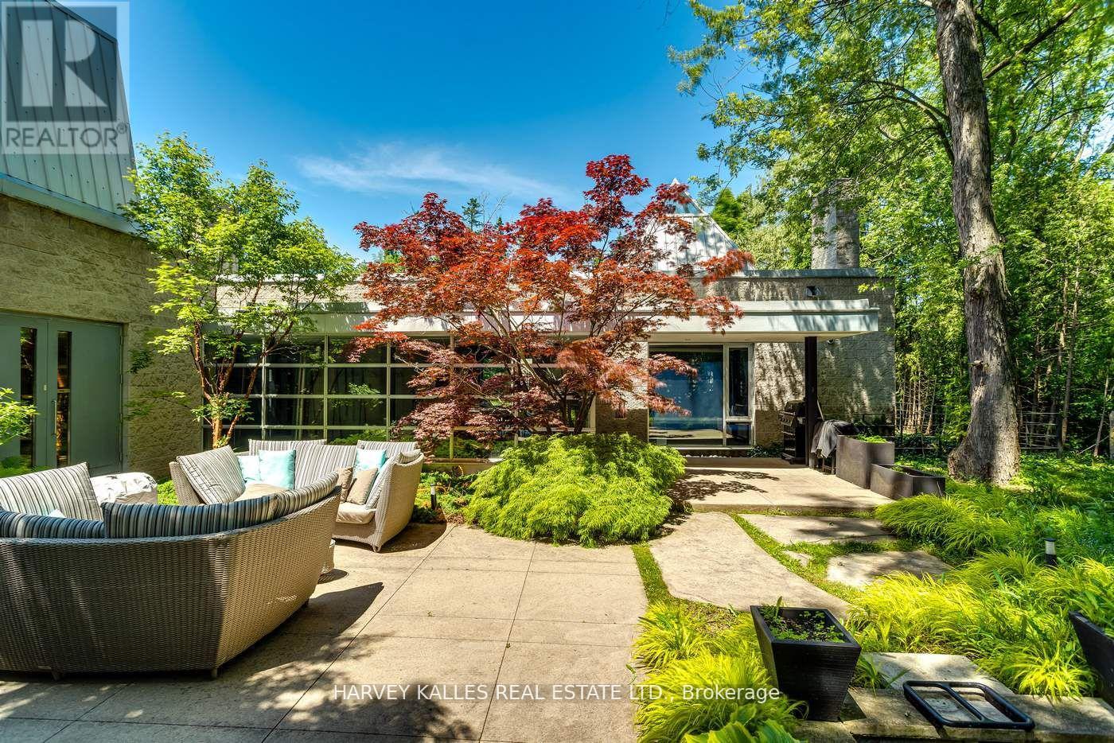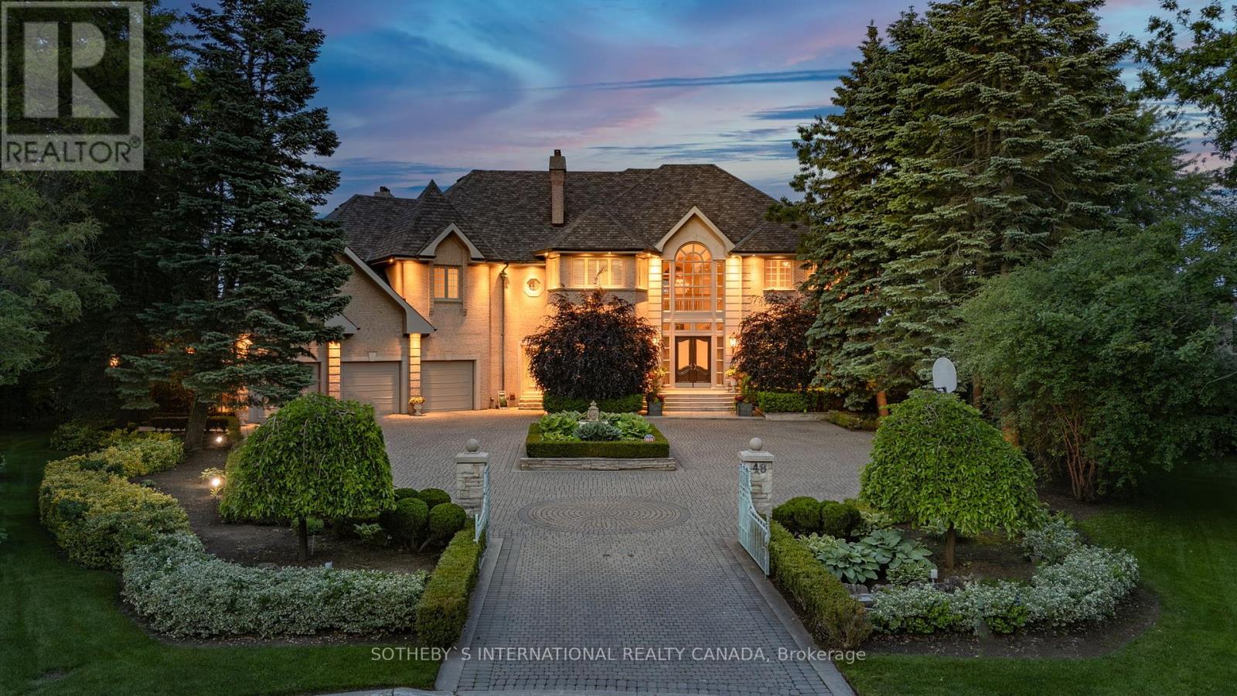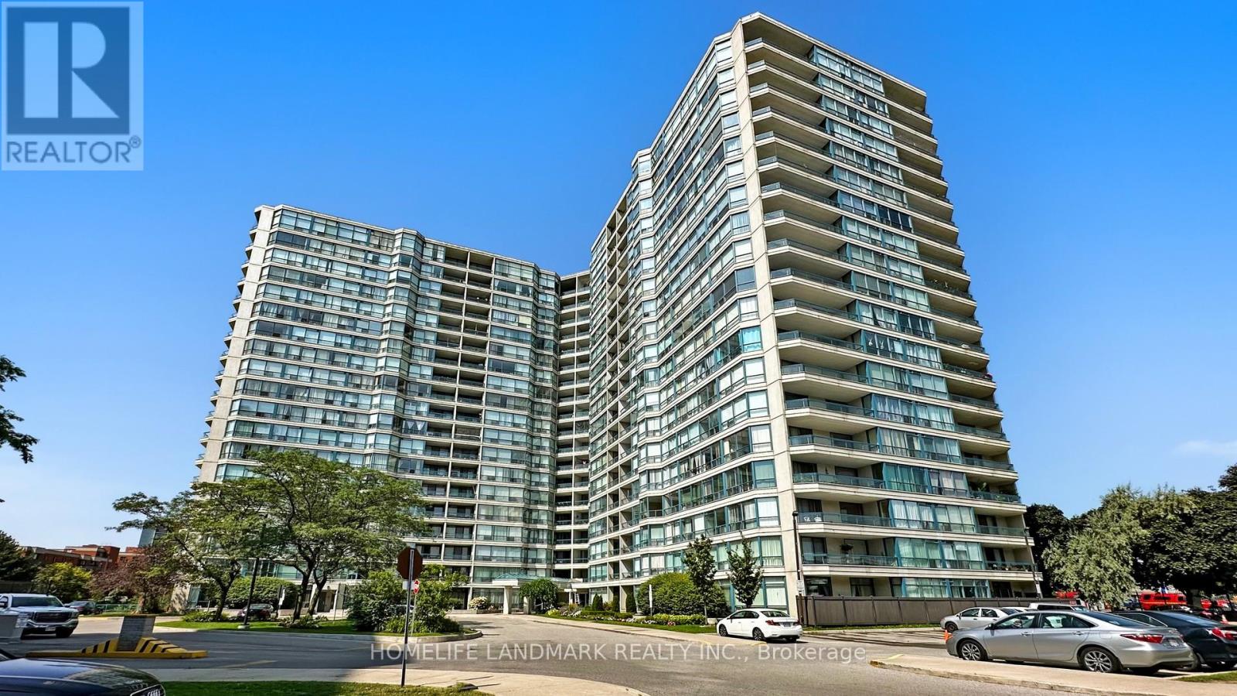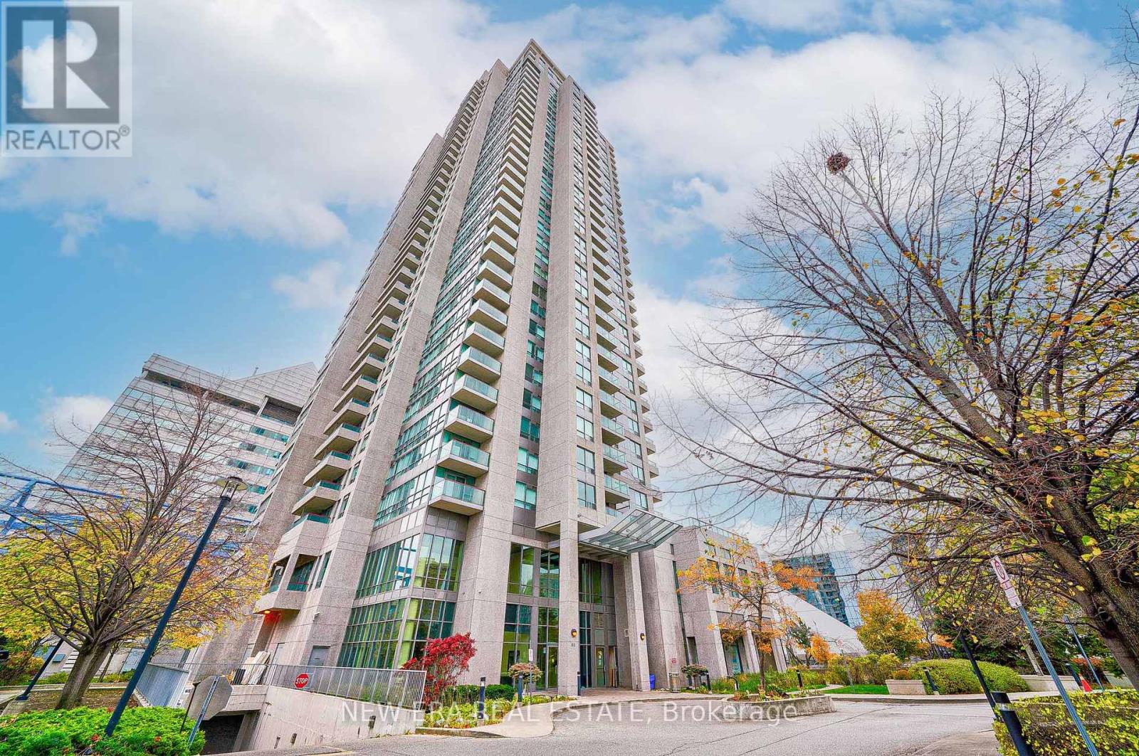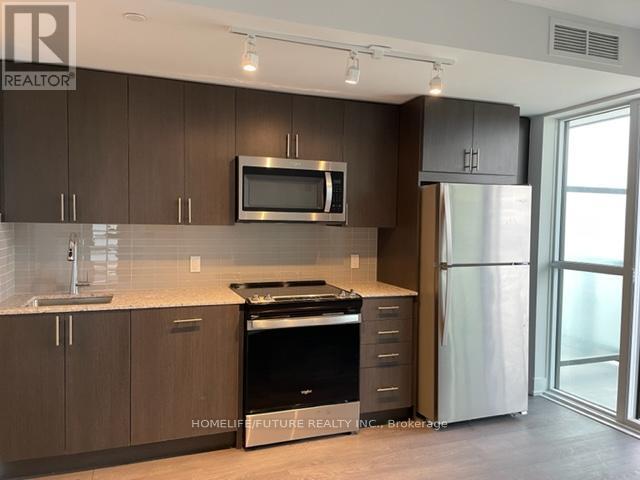21 Hammok Crescent
Markham, Ontario
Welcome to this exquisite custom-built mansion nestled in the prestigious Bayview Glen neighborhood. Boasting approximately 10,000 square feet of luxurious living space, oak hardwood flooring throughout the entire home, heated floors in the master ensuite and basement, 7-piece master ensuite with his and her built-in closets, ensuring ample storage space. The basement features an oversized walk-out, a large recreational room, a wine cellar, a nanny suite, an exercise room, and a theatre, providing a variety of entertainment options. Located next to the renowned Bayview Golf & Country Club, you'll enjoy the convenience of top schools and amenities right at your doorstep, including shops, and easy access to highways 404 and 407. (id:26049)
25 Cliff Gunn Road
Newmarket, Ontario
Welcome to this Beautiful 4-bedroom Detached home in a family oriented and prestigious community of Woodland Hill. This sun-filled property boasts 9'Ceiling , Pot lights, speakers on the main floor. Fireplace in the family room, Entrance from Garage. Open concept kitchen features island with new wooden countertop, S/s Appliances and a walk out to a gorgeous outdoor space featuring interlocked back yard, a new Composite deck, an in- ground pool. Second floor laundry. The spacious bedrooms offer ample closet space, and the second-floor loft is perfect for a home office. The finished basement boasts a home theatre a 3-piece bathroom, an additional bedroom/ Gym, and a workshop, speakers. Move in and enjoy this Stunning Home. (id:26049)
445 Warren Road
King, Ontario
THIS HOME IS BEING SOLD AS A LOT WITH PERMITS, ARCHITECTURAL DRAWINGS And INTERIOR DESIGN DRAWINGS. Domus 445 is a landmark to come to King City built by Kingsmore Developments, the developer who brought you this years Princess Margaret Lottery Grand Prize Home. Designed by the renowned architect and designer Richard Wengle and Erica Gelman. This home will be sold preconstruction and then built, allowing the distinguished owner the opportunity to make their mark on the home. The home will take roughly 20 months to build. The project is coming in at just under 10,000 sq ft of living space inclusive of the basement. 6950 sq ft above grade. There are 5 beds plus an in-law suite in the basement. 10 bathrooms throughout the home. The outcome of an amazing design team, is a home that stands out from the rest. This home comes with a full spa including a steam shower and Swedish sauna, a full gym, tiered theatre room, games room, golf simulator room, home office and bar for hosting your friends, guests and family. For outdoor hosting, there is an outside family/dining room and the ability to create an outdoor oasis on a beautiful lot. The primary bedroom is graced with a his and hers closet and a 6 piece bathroom. The basement will be finished at the same time as the build of the home. Each bedroom has its own bathroom. The interior millwork designs by Erica Gelman will leave you breathless. We are open for private appointments at our sales office with our sales managers, where we can walk you through the home and discuss the plans/finishes of the home. Don't miss this opportunity to own a home designed by an talented team. All renderings are conceptual and are subject to change. We are available by private appointment. (id:26049)
92 Westwood Lane
Richmond Hill, Ontario
Welcome to 92 Westwood Lane, a home that stands as a testament to architectural excellence, having been awarded the GovernorGeneral's Medal for Architecture. This rare and iconic masterpiece, designed by the acclaimed Toronto architect Bruce Kuwabara,has been thoughtfully transformed by Two A Design to offer a modern touch. The interior is filled with natural light and featurestop-of-the-line appliances while maintaining a subtle, cozy ambiance. Large windows seamlessly integrate indoor and outdoorspaces, creating a serene oasis. Each room is spacious and meticulously designed to ensure both functionality and aesthetic appeal. Featuring 9 bedrooms, 8 bathrooms, and a modern kitchen equipped with top-of-the-line Gaggenau appliances, this residence alsooffers a studio space ideal for a work-from-home oasis. Built on a generous 100' x 250' lot, the grounds, gardens, and courtyardscreate a tranquil setting, offering complete privacy. (id:26049)
48 Old Park Lane
Richmond Hill, Ontario
Introducing the crown jewel of Bayview Hill now available for the discerning few. Set on the most prestigious street in the neighbourhood, this exquisite estate, originally built by the developer as their personal residence, blends timeless European elegance with modern luxury. Situated on a sprawling, fan-shaped lot, the gated mansion offers breathtaking views of Richmond Hill, Markham, Toronto, and beyond. Every detail of this home exudes sophistication, from its ultra-luxurious custom finishes to its meticulously landscaped grounds, ensuring total privacy. The expansive outdoor space includes a 50-foot in-ground pool, multiple gazebos, rock gardens, fountains, and an outdoor kitchen with a pizza oven creating the perfect setting for both relaxation and grand entertaining. Spanning over 8,000 square feet of living space, this estate features 5+1 bedrooms, grand rooms with 10-foot ceilings, and five fireplaces. Multiple walkouts lead to a stunning stone terrace that overlooks the grounds, offering seamless indoor-outdoor living. At the heart of the home is a striking bifurcated staircase set within a 24-foot-high barrel-vaulted marble foyer, an architectural masterpiece. The sun-drenched solarium with Mexican tile and underfloor heating adds warmth and elegance, while a private hot tub invites ultimate relaxation. The lower level is an entertainers dream, with a media room, billiard room, grotto-style wine cellar, steam room, and a full kitchen opening to the garden-ideal for hosting unforgettable gatherings. The 4-car climate-controlled garage, complete with a car hoist, ensures convenience and luxury. The primary suite offers dual bathrooms, two dressing rooms, and a private studio space. Recent upgrades, including geothermal heating and cooling, ensure comfort and efficiency. Located in one of the GTAs top school districts, with Bayview Hill and Bayview High nearby, this exceptional estate offers the ultimate in luxury living. Seeing is believing. (id:26049)
106 Brooke Street
Vaughan, Ontario
Contemporary, Custom Built Home In Prestigious Thornhill, On A 150 Ft Wide Lot. Walking Distance To Yonge. High Ceiling, Stunning Dual Level Library, Formal Dining Room, Huge Kitchen With Direct Access To Garage And Garden. Five Bedrooms With Ensuite Bathrooms And Office Lofts. Master Bedroom Has Private Balcony. Second Level Laundry. Large Windows Throughout For Ample Natural Sunlight. 3rd Floor Gym With 20 Ft Rock Climbing Wall And Basketball Court. Luxury Inclined Seating Home Theater With 12 Seating. 3 Level Sliding Door Elevator. Finished Open Concept Basement Completes This One Of A Kind Home With A Sauna, Party Room With Wet Bar And Wine Cellar. Two 2xcar Garages On Each Side Of The House And Parking For 12 Cars On Circular Driveway. Private Landscaped Back/Side Yard. **EXTRAS** Kitchen: Wolfe Gas Stove, Two Separate Ovens, Miele Dishwasher, 2 Wine Coolers - Huge Island Perfect for Cooking and Entertaining. Oasis Backyard with Beautifully Perennial Plants and Surrounded By Mature Trees (id:26049)
15037 Yonge Street
Aurora, Ontario
A Beautiful Red Brick Century Building In Fabulous Location. Right On Yonge Street In Central Aurora At Kennedy Street On A 70.00 x 165 Lot. Mixed Zoning, RA3 - PDS1 With Exception 475, Allows For Many Uses. This Is A Promenade Downtown Shoulder-Central Commercial Zone. The Official Plan Designation Of Downtown Shoulder & Being Within The Aurora Promenade, Does Encourage Redevelopment. It Also Encourages A Mix Of Uses & Commercial at grade. **EXTRAS** See Attached Floor Plans & Zoning Information (id:26049)
703 - 4725 Sheppard Avenue E
Toronto, Ontario
Prime Location Future Subway Across The Road! Spacious & Bright Open Concept 2 Split Bedroom 2 Bath Unit Featured Panoramic South Views. Large Windows. New Laminate Floors & New Window Blinds. Sized Primary Bedroom With Large Walk-In Closet & 3Pc Ensuite, Walkout To Balcony. Ensuite Laundry & Storage Room. 2 Walkouts To Open Balcony. Great Amenities: Indoor/Outdoor Pool, Tennis Court, Racket Court, Gym And More! Close To STC, UofT, Hwy 401, Canadian Tire, Restaurants, Groceries, TTC And Future Subway Station. (id:26049)
3105 - 60 Brian Harrison Way
Toronto, Ontario
Bright And Spacious 1+1 Bedroom/1 Bath Condo In The Heart Of Scarborough's Most Sought After Area Location. Just Steps To Scarborough Town Centre, You're Moments Away From Shopping, Dining, Entertainment & Transit. This Contemporary Condo Features An Open-Concept Kitchen & Living Room With Plenty Of Natural Light & Brilliant Panoramic Views Of The City. 1 Parking Space/1 Storage UnitIncluded. The Building Offers Sleek Design & Modern Finishes Along With Fabulous Amenities Including: Pool, Sauna, Billiard Room, Golf Simulator, Mini Theatre, Party Room & Ample Visitors Parking. This Property Offers The Perfect Combination Of Style, Luxury & Convenience That You'll Be Proud To Call Home. (id:26049)
10 Capstan Court
Whitby, Ontario
Stunning 4-bedroom home backing onto a serene park, ideally located with easy access to Highways 401 and 412. hardwood floor (id:26049)
407 - 2550 Simcoe Street N
Oshawa, Ontario
Stunning 2-Bedroom, 2-Washroom Suite At UC Towers In Oshawa's Charming Windfields Community! This Residence Features An Open-Concept Design With Floor-To-Ceiling Windows That Flood The Space With Natural Light, Leading To A Spacious two Balcony With north east Views. Enjoy Laminate Flooring Throughout, Quartz Countertops In The Kitchen And Bathroom, And Convenient In-Suite Laundry And Storage. Ideally Located Near A New Plaza, Costco, Dining Options, Parks, And Shopping Facilities. (id:26049)
176/180 Nassau Street
Oshawa, Ontario
Welcome to your next investment opportunity. This property has a 2 large Modern legal non conforming fourplexs properties. Each Building has 2 (3 Bedroom 2 Bath Units) and 2 (1 Bedroom 1 Bath Units). Mixed with great long term tenants and newer tenants. Offering a generous 4.5 Cap Rate at current rents with ability to bring to a 6.2 Cap Rate at market rent. See Rent / Expense Statement and Floor Plans Attached. 176 Nassau and 180 Nassau are registered separately but seller would like them to be purchased together, which offers a great opportunity to a diligent investor. Properties are in a great area, close to 401, public transit, parks, shopping and more! (id:26049)




