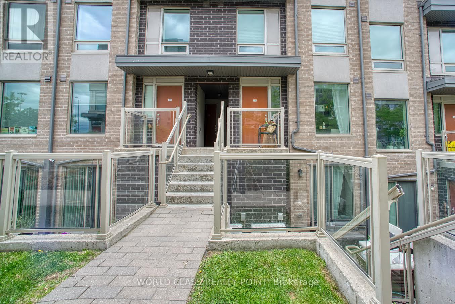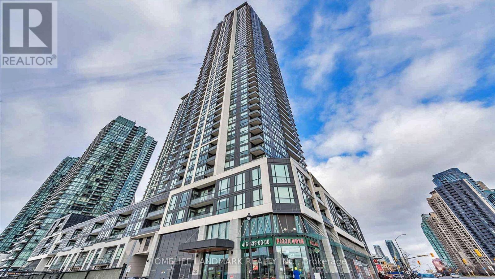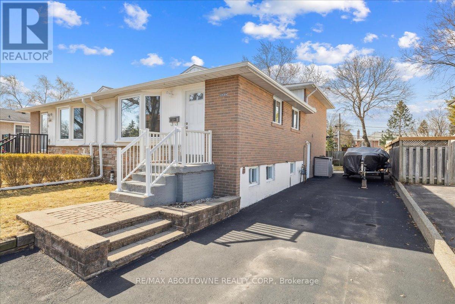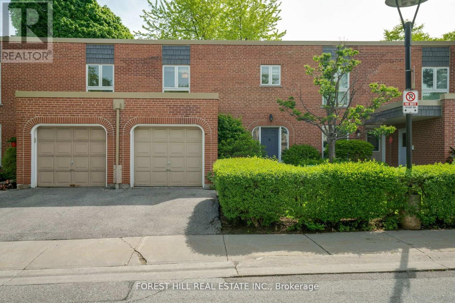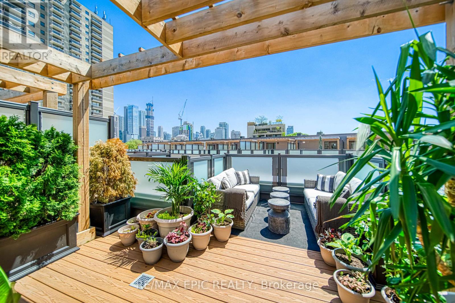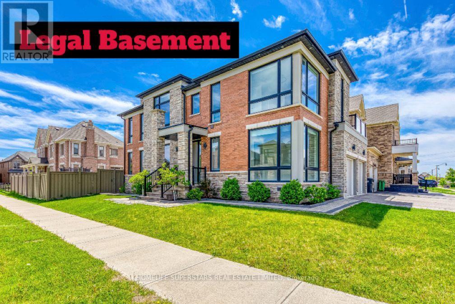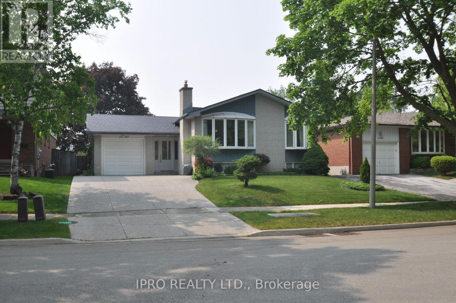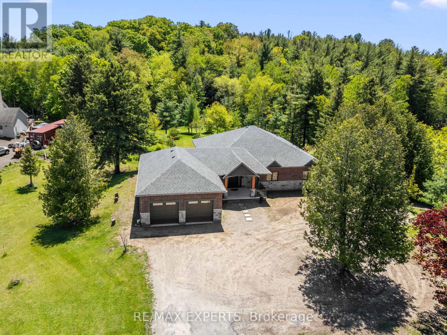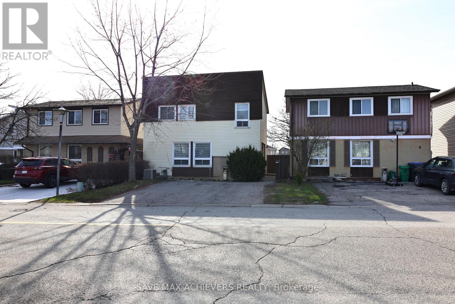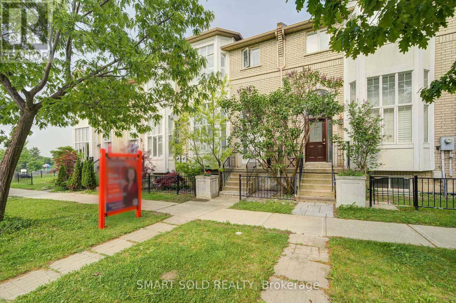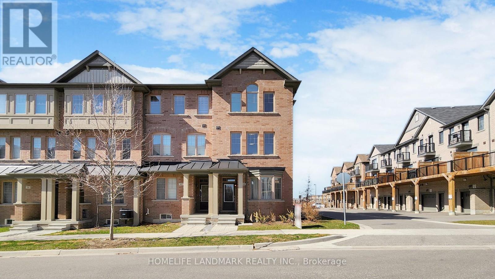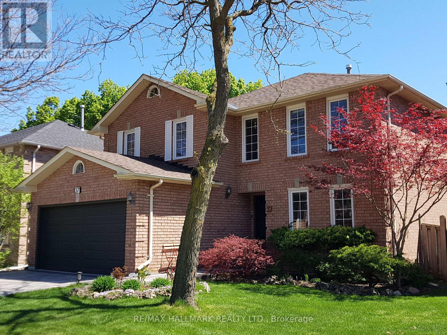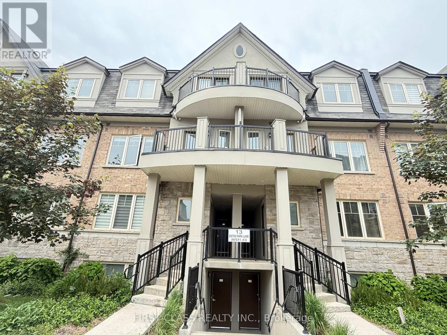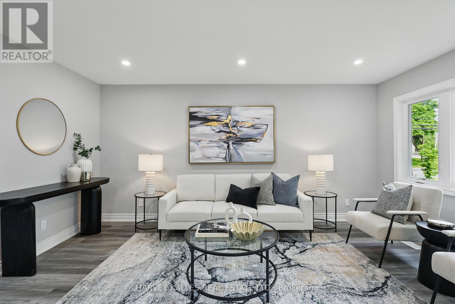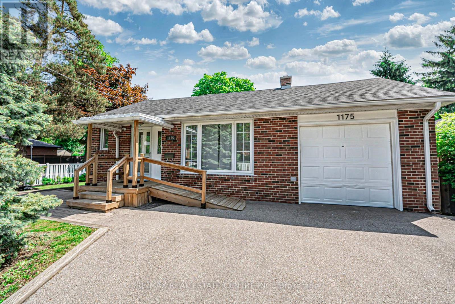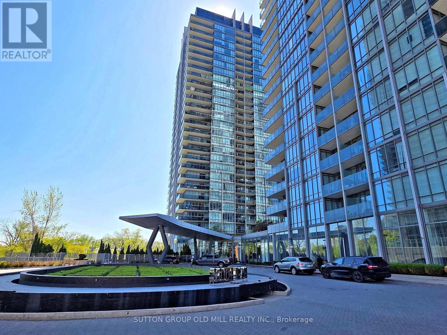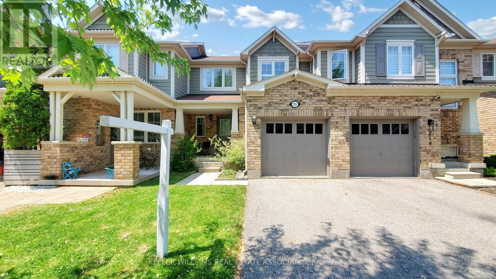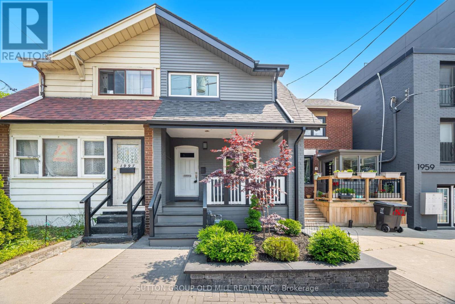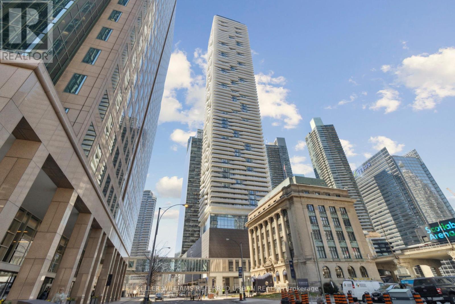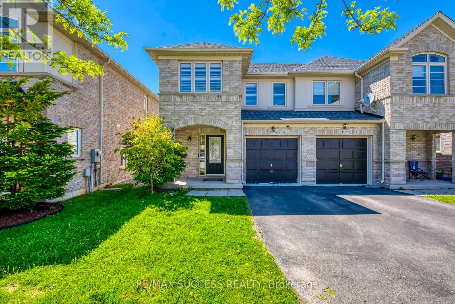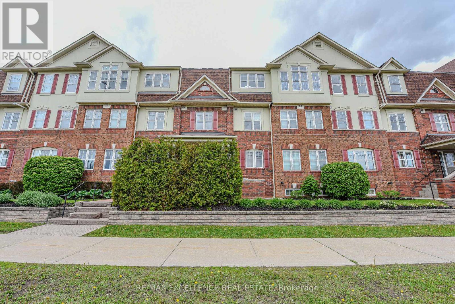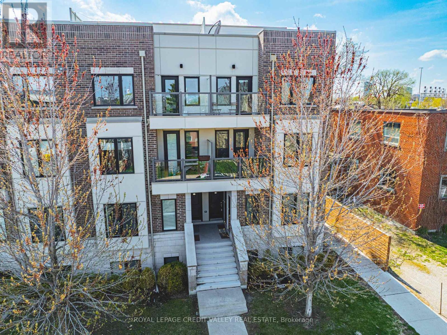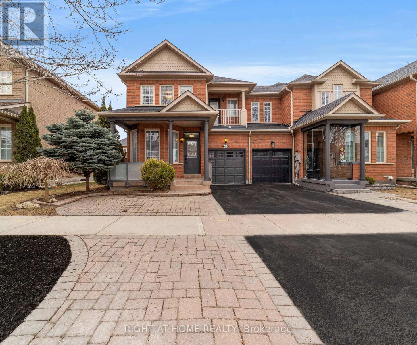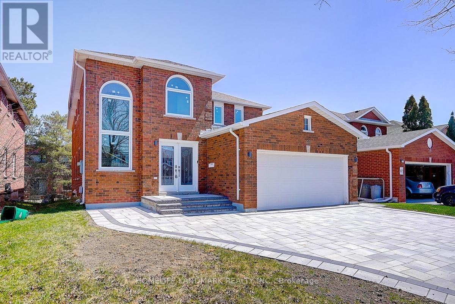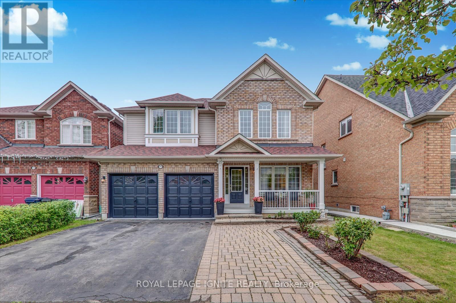221 - 7 Applewood Lane E
Toronto, Ontario
Welcome to 7 Applewood Lane, Unit 221 a beautifully designed Menkes-built End-Unit contemporary Townhome nestled in the sought-after Dwell City Towns community in Etobicoke. Gorgeous 2Br Floorplan and ideal for first-time homebuyers Or Rental Investment. This Amazing Suite Features High Quality Laminate Floors, Open Concept Living/Dining Room, & Smooth Ceilings. Modern Kitchen W/Granite Counters & Ss Appliances. 4Pc Bathroom. 2 Bedrooms W/Floor To Ceiling Windows W/Clear West Views Over Green Space. Walk-Out To Balcony. Lots Of In-Suite Storage. With an underground parking spot and a storage locker, everything you need is at your fingertips. Is Ideally Situated Away From Main Driveway Next To Parking Stairwell.**EXTRAS** Located with easy access to the airport, major highways, downtown, transit, Sherway Gardens, grocery stores, and parks, this townhome offers the ultimate in modern living. OPEN HOUSE SAT JUNE 07 2020 2PM - 4PM. A Must Seel (id:26049)
1 Gwynne Avenue
Toronto, Ontario
Discover a rare opportunity at 1 Gwynne - a beautifully renovated end-unit townhouse on a tree-lined street that effortlessly blends historic character with modern luxury. It's not like anything you've seen before! With 2-car parking (and a new, large carport), and a renovated income-generating basement apartment with a private entrance, this home is perfect for homeowners or savvy investors seeking flexible living or long-term Airbnb/rental potential. Step inside through the foyer to be charmed by soaring ceilings, crown moulding and original period details on the main floor, paired with contemporary upgrades throughout. The modern kitchen includes a discreet coffee station, while the main floor powder room adds everyday convenience. Upstairs, unwind in the huge spa-inspired bathroom featuring heated floors, a heated towel rack and custom cabinetry plus the added convenience of 2nd floor laundry. Have peace of mind with smart security features like auto-locking doors, digital keyless entry and window armour security film. Over $250K in recent (2020-2025) upgrades include updated electrical, reinforced floor joists, high quality windows & doors, new eavestroughs, a poured concrete patio and more - plus a gated lane offers a rare blend of privacy & security. Room to grow: envision your future with a potential 3rd-floor expansion offering stunning CN Tower views - architectural drawings available to inspire your dream addition. Live steps from streetcars, cafes, shops and the buzz of Queen West and Liberty Village, with XO Condos nearby adding long-term value to this vibrant community. Walk to Trinity Bellwoods Park and close to the lake. Quick 3-min drive to the Gardiner & 20-min to Pearson Airport. This is urban living at its best - move-in ready, income-smart and full of character. Don't miss this unique home! (id:26049)
4507 - 4011 Brickstone Mews
Mississauga, Ontario
Welcome to this stunning 2+1 bedroom corner unit condo in the heart of Mississauga, Total 949SQ FT, 897SQ FT +52SQ FT Balcony. showcasing breathtaking southeast views of City Centre, the CN Tower, and Lake Ontario. Brimming with natural light through floor-to-ceiling windows and soaring 9-foot ceilings, the spacious open-concept layout offers both style and comfort.The modern kitchen is equipped with stainless steel appliances, quartz countertops, and a large breakfast island ideal for casual dining and entertaining. The versatile den is perfect for a home office or additional living space, while the generously sized bedrooms provide a serene retreat. The primary suite features a private ensuite bath. Recently painted and upgraded with new bedroom flooring.Located in a prestigious building with premium amenities including a 24-hour concierge, indoor pool, gym, sauna, party room, and an outdoor terrace with BBQs. Just steps to dining, shopping, transit, and the upcoming LRT line. Close to UTM with easy access to major highway-this is urban living at its finest. (id:26049)
1238 Napier Crescent
Oakville, Ontario
Welcome to a truly unique opportunity in Oakville's sought-after College Park community. Perfect for multi-generational families or investors looking for flexibility and income potential. This semi-detached home is set up as two fully self-contained units, each with its own private entrance, kitchen, laundry, and living space. Upstairs, you'll find a bright and functional unit with two bedrooms, a four-piece bathroom, full kitchen, and in-suite laundry, ideal for extended family, in-laws, or tenants. The main unit offers three bedrooms, two four-piece bathrooms, a spacious kitchen, and its own laundry as well, making it a comfortable space for a larger family or separate rental. Sitting on a generous 35 x 125 lot, the home features a private driveway with room to park up to five cars, along with a backyard space thats full of potential. Whether you choose to live in one unit and rent out the other, accommodate family members under one roof with privacy, or lease both units for a projected $5,000/month in income, this property checks all the boxes. Its conveniently located close to Sheridan College, great schools, parks, shopping, transit, and easy highway access, making it a smart choice for both lifestyle and investment. Don't miss your chance to own a rare and versatile property in one of Oakville's most family-friendly neighborhoods. (id:26049)
61 Mabley Crescent
Vaughan, Ontario
Well Maintained Affordable Home @Prime Location*Functional Layout W/ Potential Bsmt Apt* All Brick, New Sliding Door to Backyard(2021), New Roof (2021), New Driveway (2021)* Long Driveway Can Park 3 Cars*Enclosed Front Porch * South Backyard * Bright & Spacious Eat-In Kitchen* Good Size of All 3 Bedrooms *Finished Basement with Recreation Room, Wet Bar & 4pc Washroom* Great Opportunity To Invest or Self Use*. Just A 2 Minutes Walk To Bathurst & Steeles, One Bus To Finch Subway, Quick TTC Ride To York U & Subway* Close to Supermarket, T&T, Shoppers, Restaurants& Malls. ** This is a linked property.** (id:26049)
19 Buena Vista Avenue
Toronto, Ontario
Beautiful and immaculately maintained home. Perfect for families, investors, builders or as a retirement retreat. Large bedrooms, primary with walk-in closet, and hardwood flooring throughout. Functional basements with 1 bedroom (WIC) and living room for guest or single family. Filled with ample natural lighting throughout the day. Rare sunroom extension with high quality finishes and breathtaking views, flowers blooming throughout the seasons. Massive 56 x 150 ft premium lot with no obstructions in 3 directions, backyard and side facing park while large shrubs offer plenty of privacy. Oversized single garage. Potential to rebuild well over 3000+ sq ft with many projects going on in the area. Well kept In-ground pool with new pump (2024) serviced regularly with no expenses spared. Cottage living with modern city convenience. One of the best neighbourhoods in Scarborough next to top rank schools (Lynnwood Heights Public school, Agincourt Collegiate Institute). Minutes to highway 401,404, & 407 walking distance to Walmart, supermarkets, resturants and TTC. Whether you are looking for your perfect home, cash flow as investor, or to custom build your dream home, don's miss out on this once in a lifetime opportunity. (id:26049)
11 Scenic Mill Way
Toronto, Ontario
NEW LISTING!!! Open House Sat/Sun 1-3pm! Rarely offered, B-E-S-T L-A-Y-O-U-T and floorplan in the complex! Nestled in the prestigious Bayview Mills enclave, 11 Scenic Millway offers the perfect blend of comfort and convenience. This beautifully updated open concept 2-storey home features 3+1 bedrooms, 4 bathroom and boasts approximately 1,600 sq. ft. of thoughtfully designed living space. With minimal stairs, it provides a detached-home feel with the low-maintenance benefits of a townhouse. True meaning of turnkey! Close to EVERYTHING, shopping, parks, best schools, great restaurants, transit, you name it - its here! (id:26049)
2608 - 99 John Street
Toronto, Ontario
The One And Only PJ Condos By Pinnacle In The Heart Of The Entertainment District, Classy And Edgy Architectural Design. Close To The City's Best Restaurants, Coffee Shops, and TIFF! Luxury 2 bed Unit Features 698 Sq.Ft. of Interior Floor Area Plus 149 Sq.Ft Large Balcony With No Waste Living Space. Two Generously Sized Bedrooms, Modern and Practical Kitchen, Spacious and Separate Dining Area And Living Area, Unobstructed Northeastern Exposure Looking Over Future City Park(229 Richmond S W). 1 Convenient Locker Included on Level 4. Great Amenities Include: 24 Hours Concierge, Gym, Party And Media Room, Guest Suites, Outdoor Swimming Pool, Hot Tub & Sub Deck, Outdoor Terrace With BBQ Area. (id:26049)
Th16 - 165 Pears Avenue
Toronto, Ontario
Your secret escape in the heart of the city is calling-fulfill your urban housing wishes frm a timeless design&luxurious townhouse at AYC where Yorkville meets the Annex! Nestled in a courtyard-facing pocket, this Sun-filled/SW facing End unit offers the upmost privacy&natural light like a semi! $100k+ spent on upgrades&Extremely well maintained!10 ft ceiling on main&9 ft on the rest of the flr, solid hardwood flr throughout, marble tile flr & bathrm wall on all levels, designer light fixture, rough in Central Vacuum system, direct access to garage frm basement. Functional main flr w/dedicated SW facing dining area of the 167sqft front patio garden view! A chef inspired/family size kitchen w/Quorastone counters& 1-piece backsplash, ceiling height cabinetry, 5 burner Jennair cooktop&oven, Bosch dishwasher, Liebherr 30" panelled fridge,hood fan,mw& a extended panty rm! 2nd flr-the entire space is dedicated to grand SW facing primary suite+an office area, a true sanctuary w/a marble 5piece ensuite&his &hers W/I closets.The 3rd flr offers 2 additional corner facing bedrms& a full marble bath, perfect for kids, guests, or a home office. 4th flr offers mechanic rm w/extra storage area, a serving area that leads to the roof top terrace w/300 degree of unobstructed city view! Ready for you this summer w/trees, outdoor furniture, gas bbq, planters, pergola incl- fullfill your backyard oasis goal& entertain your loved ones! Full access to 181 Bedford Rd amenities incl. business centre, 24-hr concierge, gym, rooftop terrace w/sun deck, party rm, pet wash&guest suites. Walking Distance To Yorkville/Bloor St, designer shops, fine dining, entertainment, UofT, George Brown&Casa Loma.Easy Access To TTC &St. George Station (6-min Walk) Close To Green Spaces: Forest Hill Road Parkette,Taddle Creek Park,Ramsden Park&Most Revered Private Schools Such As UCC, BSS,&Branksome Hall.Internet included.Experience The Pinnacle Of City Living In This Stunning Townhome-YOURURBAN OASIS AWAITS! (id:26049)
15 Dalecrest Road
Brampton, Ontario
Welcome to a stunning executive home offering style, functionality & an unbeatable location. Shows 10+++. See VIRTUAL TOUR. Step inside a large foyer & be greeted by a bright, spacious layout that exudes warmth & sophistication. The formal living & dining rooms feature elegant hardwood flooring, pot lights and modern light fixtures creating the perfect setting for entertaining guests. At the heart of the home is an open concept chef-inspired kitchen, complete w/ extended cabinets, quartz countertops, a large centre island, herringbone backsplash, and top-tier stainless steel appliances. The breakfast area & glass sliders lead to an outdoor escape with interlock patio, professional landscaping and a soothing water fountain ideal for morning coffee/outdoor dining. Adjacent to the kitchen, the spacious family room is bathed in natural light from the expansive windows. The Stone accent wall with a linear fireplace offers a cozy yet modern aesthetic look. A large powder room with upgraded vanity and accent wall completes the main level. Upstairs, features a luxurious primary suite w/ double-door entry, a large walk-in closet & a 5-pce spa-like ensuite w/ dual sinks, oversized shower & soaker tub. The second bedroom features a private 4-piece bath complete with a frameless glass shower enclosure. The remaining third and fourth bedrooms share a well-designed 4-pce bath, thoughtfully laid out w/ a separate shower & toilet area, a fantastic setup for a growing family. Convenient upper-level laundry comes complete with upper cabinets and backsplash for a polished look. Professionally finished basement features 3 bedrooms, full kitchen, 2 bathrooms (4-piece) and laundry. Easily rents for approx. $2400/month. Basement is LEGAL. Tenants will appreciate the central location. Upgraded 2 car garage with epoxy flooring and shelves (id:26049)
9 Casa Nova Drive
Vaughan, Ontario
This elegant home in a coveted neighborhood features a thoughtfully designed 2,768 sqft layout & a finished basement offering additional living space. The main floor boasts a 9' Ceiling & pot lights, an open-concept kitchen w/ quartz countertops & stainless steel appliances, a breakfast area that walks out to the backyard, bright & spacious living & dining areas, plus a cozy family room w/ a gas fireplace. On the 2nd floor are 4 bedrooms, 3 bathrooms & an open sitting area. The spacious finished basement includes an entertainment area, sauna, 3-piece bath, an additional bedroom & a second set of stairs to the main floor Laundry/Garage. Outside is an enhanced interlock driveway/patio in the front/back, stylish modern garage doors & NO SIDEWALK/ELECTRICAL BOX/HYDRANT. Located in a top-ranked school district & within walking distance to parks & a community center, this home offers quality living & an unmissable opportunity. Make this dream home yours! (Property has refreshed staging that differs from listing photos) (id:26049)
577 William Forster Road
Markham, Ontario
Welcome to 577 William Forster Rd A True Dream Home in Cornell!Located in the heart of Cornells most desirable neighborhood, this rarely offered William Forster model offers nearly 2,498 sq ft of exquisitely finished above-grade living space. With 4 spacious bedrooms and 4 bathrooms, this home blends luxury, comfort, and functionality to perfection.Designed with impeccable attention to detail and showcasing premium upgrades throughout (see attached upgrade list), this home features: Hardwood floors on both main and second levels, Smooth ceilings, pot lights, and custom blinds, A bright, open-concept living and dining area, Cozy family room, Gourmet kitchen with quartz countertops, custom cabinetry, extended center island, stylish backsplash, and stainless steel appliances, Breakfast area with walk-out to a private fenced backyard, ideal for creating your own outdoor oasis. Additional highlights include an extra side entrance, oak staircase, and a spacious primary retreat featuring his & her walk-in closets and a luxurious 5-piece ensuite, sun tunnel on top of the stairs and another sun tunnel on the ceiling of 2nd bathroom. Every bedroom includes either a private ensuite or a Jack-and-Jill bathroom a rare and desirable feature.Exceptional Location & LifestyleSteps from top-ranked schools including: Bill Hogarth Secondary (Ranked 19/689) Black Walnut Public School (Ranked 299/3021) École Fred Varley (French Immersion)Enjoy close proximity to: Parks, baseball diamonds, pickleball & basketball courts Community centre, library, hospital, public transit & major highwaysThis is your chance to own a truly exceptional home in one of Markhams most vibrant and family-friendly communities. (id:26049)
2580 Winter Words Drive
Oshawa, Ontario
Welcome to this bright and modern 3-bedroom, 3-bathroom freehold townhouse in the popular Windfields Farm neighbourhood of North Oshawa! The main floor has a nice open layout with lots of natural light, a spacious living room that walks out to the backyard, and a kitchen with stainless steel appliances. Upstairs, you'll find three good-sized bedrooms, including a large primary with a 5-piece en-suite and walk-in closet. The home has big windows throughout and has been freshly painted, so it's move-in ready. It's in a super convenient location just steps to a brand-new upcoming high school, close to an elementary school, Costco, shopping plaza, Ontario Tech University, Durham College, restaurants, and just minutes to the 407. A great spot for families, students, or anyone looking for a stylish place in a growing community with a comfortable living! (id:26049)
77 Coyote Crescent
Toronto, Ontario
Absolutely beautiful Mattamy freehold townhouse located in a very convenient location. Bright and open-concept layout perfect for any family. Spacious kitchen with a large family room and walkout to deck. Upgraded and move-in ready. Close to UofT Scarborough, Hwy 401, TTC, schools, shopping, parks, and more! A great opportunity for first-time buyers or a small family. Don't miss this one! (id:26049)
43b Burnaby Boulevard
Toronto, Ontario
HURRY!, Check this out! *FANTASTIC PRICE* *LARGEST UNIT ON THE BLOCK* *TWO ROOF TOP PATIOS* plus *HUGE PATIO (Your Oasis) * *PRIVATE UNDERGROUND GARAGE* END UNIT. This is your opportunity to own a chic 2329 sf Executive freehold TH in the vibrant Yonge-Eglinton community, just steps from the new LRT station at Avenue and Eglinton. This stylish 3-BR home has impeccable designer finishings by Robin Nadel Design and features warm Espresso 6"wide floors, and a private elevator, providing seamless access to all three levels. The main floor flows beautifully from the Dining room to the Kitchen and Living room. The tastefully appointed kitchen is a chef's dream, featuring high-end appliances, a gleaming white stone island, a marble backsplash, pot filler, and sleek cabinetry. Step out from the Living room's glass double doors to a spacious patio, perfect for entertaining or relaxing. The expansive primary suite occupies the entire second floor, complete with a massive spa-like washroom with marble heated floors, a gorgeous soaker tub, a shower stall, and an elegant double vanity. Two separate huge walk-in closets with efficient custom organizers. The Second and Third bedrooms have a 4-pce bath, and a convenient Upper Laundry on the third level. Ascend via elevator to the upper level where you'll find a sophisticated bar/entertainment room and two terraces ideal for enjoying stunning N-S views and entertaining. (Can be a perfect home office also). Additional highlights include a secure underground garage with custom shelving, and a wine cellar/cantina adjacent to the Garage door. Conveniently located between HAVERGAL COLLEGE and UCC. Public transit at the door, minutes to 401, Allen Expwy, and vibrant Yonge and Eg. **PROPERTY HAS BEEN DE-STAGED** (id:26049)
2285 Wyandotte Drive
Oakville, Ontario
Great 4+1 bedroom raised bungalow with large backyard and no houses behind. Steps away from transit and QE community centre. Nearby GO station 4th Bedroom converted to main floor laundry- an be converted back (id:26049)
166 Bartlett Avenue
Toronto, Ontario
Beloved on Bartlett - Nestled at the quiet edge of a tree-lined street in Dovercourt Village, this charming end-of-row home feels more like a semi, offering the perfect blend of privacy, natural light, and livable space in one of Toronto's most vibrant, connected neighbourhoods. The open-concept main floor is thoughtfully designed for modern living ideal for entertaining or enjoying cozy weekends. A full living and dining area flows into a well-appointed kitchen featuring a gas stove, ample counter space, and a versatile back pantry. Walk out to a lush, landscaped backyard with a blooming pear tree, perfect for al fresco dinners or relaxed morning coffee. Enjoy a private front porch overlooking Dovercourt Park - this is a home that invites connection and comfort. Upstairs, you'll find three bedrooms, with sunrise views from the principal bedroom and sunset light warming the third. On the lower level, a self-contained studio basement apartment with a separate entrance offers flexibility for guests, extended family, or rental income potential. A detached garage with laneway access provides the option for parking and is currently upgraded as a sound studio (complete with heat and A/C), perfect for creatives or remote work. The garage can easily be converted back for vehicle use, and Bartlett Street offers plenty of parking. Dovercourt Park just across the street is a true community hub, featuring tennis courts, a playground, fire pit, and a full calendar of concerts and local events. The Wallace Emerson area surrounds you with lifestyle amenities: from Geary Streets food and music scene to Bloor Streets vibrant mix of restaurants and shopping. You're just minutes from Ossington and Dufferin subway stations, with easy access to the Stockyards. Excellent grocery options are right around the corner, including Fiesta Farms, Farm Boy, and Loblaws. This is more than a home, it's a space to grow, host, create, and thrive in the heart of a dynamic community. (id:26049)
211 Pine Avenue
Caledon, Ontario
Welcome to this beautiful brand new custom built bungalow offering 3 bedrooms, 3 bathrooms, and over 3,600 sq ft of finished living space. Situated on a premium lot with a private pond, this home features a bright, open-concept layout, rich hardwood flooring, pot lights, and oversized windows that flood the space with natural light and offer spectacular views of the lush greenery. The gourmet kitchen impresses with stainless steel appliances, quartz countertops, and a bold island, plus a walkout to a private balcony. The primary bedroom includes a walk-in closet and a spa-like ensuite. Enjoy convenience and functionality with a 3-car garage and space for up to 11 vehicles. Whether entertaining indoors or exploring the beautiful outdoors, this home delivers on every level. (id:26049)
3 Gold Finch Court
Brampton, Ontario
Renovated Detached 3-Bedroom Home in Brampton's Desirable 'G Section'!Beautifully updated detached home with a spacious yard, perfect for first-time buyers or young families, no condo fees! Enjoy a bright, open-concept main floor with abundant natural light. The modern kitchen features brand-new appliances, stylish finishes, and connects seamlessly to the living and dining areas. Upstairs, you'll find three generously sized bedrooms and a renovated 4-piece bathroom. The finished basement offers a large recreation room, dry bar, a brand-new 4-piece bath, and additional living space for your family's needs. Recent upgrades include: new flooring throughout, new zebra blinds, new light fixtures, pot lights, and fresh paint throughout the home. Located in a family-friendly neighbourhood, close to great schools, parks, Terry Miller Recreation Centre, Chinguacousy Park, and all amenities. Move-in ready! Just unpack and enjoy! (id:26049)
29 - 7 Brighton Place
Vaughan, Ontario
Beautiful 3-bedroom freehold executive townhouse in prime Thornhill location with rare direct access from two side-by-side underground parking spots. Features include 9' ceilings on main, 10' in primary bedroom, hardwood floors, granite counters, stainless steel appliances, and 2nd floor laundry. Spacious primary suite offers a walk-in closet, 6-piece ensuite, and private balcony. Enjoy access to premium condo-style amenities: gym, library, theatre room, party room, and guest suites. Steps to schools, parks, shopping, and transit. (id:26049)
241 Shirley Drive
Richmond Hill, Ontario
Luxury Unique Design 3+1 Freehold Townhome In The Most Desirable Area Rouge Woods. Top Rank Schools: 10 Mins Walking To Richmond Rose P.S, 5 Mins Driving To Bayview S.S. Elegant Parisian-Style Featuring 12' Ceiling In Living Room. Lots Of Natural Light. Open Concept With Large Windows Surrounded. The Double Sided Fireplace That Adds Cozy Feel To The Entire Living Area. Bright Walk-Out Basement With Recreation Room, 1 Bedroom And A 3pc Bathroom, Offering Additional Space And Potential Rental Income. Well-Maintained And Continuous Upgrades: Main Roof and Garage Roof (2020), Fresh Paint Throughout (2022), Light Fixture(2020), Kitchen Renovation (2022), Bathroom Addition(2022), Laundry Room Addition (2022), Washer&Dryer (2022), Owned Hot Water Tank(2021), Backyard Interlock (2020), Garage Level 2 Charger -Electric car (2024), Front Door Steps (2025). Close To Plaza, Grocery Supermarket, Public Transit, Restaurants, Community Center, Library, Parks & Go Train. Leslie Centre Mall Crossed Road, 1 Min Drive To Hwy 404, Close To Everything. (id:26049)
12 Thornheights Road N
Markham, Ontario
*Country Living in City *Rare Unbelievable Size Lot 90' X 178.9' *Beautiful Ranch Style CUSTOM Built Bungalow with New Circular Driveway *Nicely Landscaped Property with Precious Trees (Possibly One of the Best in Thornhill) *New Designer Renovated Kitchen, Bright Living Room (Cathedral Ceiling) and Dinning Room with Panels and Beautiful Natural Wood Trim *Patio Door Walk-Out To Expansive Deck *Fabulous West Rear Yard. Finished Lower Level Recreation Room. Main Building with New Roof. Large Unfinished Utility Room With Separate Walkup Entrance.Great schools. Nestled in the heart of Thornhill Just moments from the vibrant shopping and dining scene along Yonge and Highway 7, close proximity to highly ranked public schools such as Thornhill S.S. and Thornlea S.S., as well as the esteemed private Lauremont School (formerly TMS). (id:26049)
44 Robert Joffre Leet Avenue
Markham, Ontario
5 Yrs New Freehold Corner Unit Townhome With All Brick Exterior. Bright And Spacious! 2201 Sqf + Unfin. Basement. Glass Insert Door Entrance with Covered Porch. 9' Ceiling on Main & Ground. Laminate Flooring Throughout. Extra Good-sized Bedroom On Main Floor Has 3Pcs Bath. Open Concept Kitchen with Granite Countertop, Centre Island & S/S Appliances. Primary Bdrm w/4 pcs Ensuite, W/I Closet & Balcony. The 3rd Bdrm w/ South Exposure. 1.5 Garage Parking Spaces. Laundry Rm on Ground, Direct Access to Garage. Steps to Park & Trail. Close to Hwy 407 & Public Transit , Mins to Shopping Plaza, Hospital & Rouge National Urban Park.... (id:26049)
37 Elmsley Drive
Richmond Hill, Ontario
Gorgeous, Elegant Home in Prestigious Neighborhood *Renovated with Lots of Upgrades *Spacious and functional layout *Open Concept Modern Kitchen with large island, Granite Countertops *Stainless Steel Appliances, Brand new stove *Smooth Ceilings with Beautiful Crown moldings and Pot Lights *Half Wall Molding Panels on Family Rm & Dining Rm Walls *Hardwood Floor Through-Out *Fireplace in Family Rm & Recreation Rm *W/O to Deck from Cozy Breakfast Area *Private backyard for Relaxation & Enjoyment *Primary Bdrm with 6 pcs Ensuite Bath and Walk-In Closet *All Updated Modern Baths *Prof. Finished Basement for entertaining with Fabulous Recreation area, Huge Wet-bar, Pot lights, Extra Bdrm, 3pcs Bath *Updated Windows & Roof *Freshly Painted *Interlocking Driveway *Close to Top Ranking Bayview S.S. Parks, Shopping, Community Centre, Hwy 404 & 407 ***Must See! You don't want to miss! *** (id:26049)
16 - 13 Eaton Park Lane
Toronto, Ontario
Beautiful three Yr New Townhouse With Huge Private Roof Top Terrace O/L The Park, Open Concept, Bright & Spacious, lately Renovated With Hardwood Flooring, Quartz Kitchen Countertop, Pot Lights, Convenient Location At Warden/Finch, Steps To 24 Hr Ttc Bus, Schools, Park, Plaza, Bridlewood Mall, Restaurants, Banks,Grocery Stores & Library. One Underground Parking Included. (id:26049)
1 Vanity Court
Toronto, Ontario
Look no further! Situated on a prime corner lot in the highly sought-after Parkwoods-Donalda neighbourhood, this property boasts both comfort and opportunity. Newly renovated throughout, this 3 bedroom home offers approximately 1,965 sq ft of beautifully finished interior living space, incl basement. The open-concept main floor is flooded with natural light from its south-facing exposure, creating a bright and spacious flow perfect for modern living. Enjoy your summers on the back porch with an extra-large backyard ideal for children or pets to play with direct access to the parks. The fully finished basement features a self-contained in-law suite complete with a kitchen perfect for extended family or friends. But it doesn't stop there!! This property allows for a residential garden suite with a total buildable area of 60 sq meters per floor. A rare chance to live and invest in one of Torontos most desirable communities!! (id:26049)
1175 Kipling Avenue
Toronto, Ontario
Welcome to this beautifully renovated 3+3 bedroom brick bungalow located on prestigious Kipling|| Avenue, offering two separate driveways including a double driveway off Bywood Drive with convenient side entrance access.The main floor features a bright and spacious layout with a formal dining room that walks out to a large private deck and lush garden, perfect for entertaining or relaxing outdoors. The updated kitchen and renovated bathroom are complemented by a cozy living room with hardwood floors.The lower level boasts a fully finished basement apartment or nanny suite, complete with a new kitchen, dining area, generous family room, and a large bedroom - ideal for in-laws, guests, or rental income.Situated within the highly sought-after Rosethorn Junior and St. Gregory's school districts, this home is surrounded by mature trees, parks, and easy access to transit, major highways, and shopping.-Live in one unit and rent the other, or enjoy the entire home the choice is yours! (id:26049)
1205 - 90 Park Lawn Road
Toronto, Ontario
Live in " South Beach Condos", one of Toronto's most Luxurious Condos with it's beautiful "5 Star" Lobby, Indoor/Outdoor Pools, Saunas, Professional Gym, Basketball Court and Squash Court! One of best and brightest South facing corner layouts, great lake and parkland views! 1278 sq.ft of Total Living Area including the wrap-around balcony. Best value in South Beach Condos with combination of price, great lake & park views and bright South corner setting!! Overlooking the lake and Humber Bay waterfront. Immaculate move-in condition with beautiful laminate-wood flooring and marble tiles in bathrooms. 9 ft. high ceilings with floor to ceiling wrap-around windows of the corner layout. Modern open-concept kitchen with Island and beautiful premium stainless steel Appliances. Enjoy the premium closets with high-end sliding doors with organizers and large Primary Bdrm walk-in closet. Enjoy the luxurious designer marble bathrooms. Best Value for condos over 1000sq.ft in south beach condos - with combination of great Lake + Park views, Bright South Corner setting and amazing wrap-around Terrace! Walk to nearby Metro Grocery, Humber Bay Park and Waterfront with Restaurants & Patios! 15 min drive on Lakeshore Blvd to Downtown and Pearson Airport. (id:26049)
721 Shortreed Crescent
Milton, Ontario
Welcome to this beautiful 2-storey townhome located in the heart of the desirable Coates neighbourhood in Milton. Featuring 3 spacious bedrooms and a functional layout, this home offers comfort and convenience for growing families or first-time buyers. Enjoy an open-concept kitchen with a dedicated eat-in area and walkout to a fully fenced backyard, perfect for entertaining or relaxing in privacy. The finished basement adds valuable living space and includes a full 4-piece bathroom and a stylish bar area, ideal for hosting or unwinding after a long day. Ideally situated close to parks, scenic trails, great schools, and all essential amenities. This is a wonderful opportunity to owna move-in ready home in a vibrant and family friendly community. (id:26049)
3183 Stornoway Circle
Oakville, Ontario
Beautiful 3 Bedroom End Unit Freehold Townhouse In Bronte Creek. South And East Facing Window Bring In Wonderful Natural Light. Hand Scraped Birch Floors, Bright Modern Eat-In Kitchen With Stainless Steel Mosaic Backsplash And Eat Up Breakfast Bar. Many Pot Lights On Dimmers On Main And Second Floor. Stylish Master Bedroom With Birch Wallpaper And Recessed Fireplace. W/O From Dining Room To Deck. No Sidewalk In Front Of House, Short Drive To New Oakville Hospital. Close To Excellent Schools, Transit, Highways And Shopping. (id:26049)
55 Ballmer Trail
Oakville, Ontario
Beautiful and Luxury Fernbrook Carnegie Model 38' Front Lot Single , Built in 2022, Nestled in A Quiet Street. 4 Bedroom With 2957 Sqf Above Grade. Elegant Stone Elevation A. 10' On Main And 9' On Upper and Basement . Large Windows , Bright And Spacious. All Smooth Ceiling. Upgraded Brand Kitchen Appliances. Hardwood Floor Thru Whole House. Large Island in Modern Kitchen with Big Pantry Room, Open Concept Design, Large Family with Gas Fireplace, Large Master With 5 Pc En-Suite And Large W/I Closet. Very Functional Layout. Thousands Upgraded When Purchase . Top Ranking School Area. Easy Access to QEW, 403. Convenient Shopping and Parks Around. (id:26049)
28 Andrea Lane
Vaughan, Ontario
The Hidden Gem in the very desirable East Woodbridge community, Bright & Beautiful Semi Detached Backing Onto A Green Belt! this property offers you style & comfort. Tastefully renovated and decorated. Beautiful flooring. Plenty of pot lights. Beautiful living room, spacious kitchen for cooking lovers. Perfect layout with no space to waste, ONE Bedroom finished basement apartment WITH SEPARATE ENTRANCE AND ENSUIT LAUNDRY is currently rented for $1700.,Tenant is willing to stay . Lovely backyard to enjoy your summer. This location is offering malls and Shopping, restaurants, schools, hospital, church, community centers, public transportation and subway station, highways. ***Notable Upgrades & Features*** : Front yard: renovated in 2021Backyard: updated in 2024,Roof: replaced in 2021,All windows and patio door: replaced in 2021,Entry door: new in 2023,Kitchen: renovated in 2023,Hardwood floors: installed in 2024,Stairs: updated in 2024,Second-floor bathroom: renovated in 2025,Powder room on main floor: updated in 2023,Finished basement: completed in 2020,New backyard fence: installed in 2024 (id:26049)
112 - 600 Alex Gardner Circle
Aurora, Ontario
Location, Location, Location! Nestled in the heart of Aurora at Yonge & Wellington, this stunning modern stacked townhome offers over 1,337 sq ft of upgraded living space in the desirable Aurora Heights community. A perfect blend of comfort, style, and functionality across three bright, thoughtfully designed levels. The main floor features a spacious open-concept layout, including a sleek modern kitchen with granite countertops, stainless steel appliances, pendant lighting, and ample counter space, perfect for casual meals and entertaining. The living room showcases a custom wood accent wall, electric fireplace, pot lights, laminate flooring, built-in bookshelf, and custom window treatments. Enjoy meals in the family-sized dining area with custom-built-in bar cabinetry and the added convenience of a main floor 2-piece bath. Upstairs, the primary bedroom includes a 3-piece ensuite, walk-in closet, double closet, and private balcony. The second bedroom offers a double closet and a large window, with a 4-piece bath and laundry area just down the hall. And here's the showstopper, a rooftop entertainer's dream! Enjoy panoramic views from your massive private rooftop terrace featuring faux grass, wood-panel flooring, and glass privacy fencing. Perfect for summer BBQs, relaxing, or entertaining guests under the open sky. Extras include oak staircases, 1 underground parking space, and 1 storage locker. Built by Treasure Hill and ideally located just steps to downtown Aurora and Yonge St, steps to transit, shops, restaurants, transit and more! Easy access to the Aurora GO Station, Highways 400 and 404. This is urban living with walking distance to all amenities. A must-see! (id:26049)
138 Longford Drive
Newmarket, Ontario
Attention First time home buyers this well cared for 3 Bedroom home is located in an ideal location close to Upper Canada Mall, shopping. schools, Go train, and York Region Transport, Southlake Regional Hospital, and historic Main Street in beautiful Town of Newmarket. This home has been lovingly cared for by owner charmingly decorated in country shabby chic style. An inviting sunroom brings you into this home with a large Living and Dining Room filled with light. Original Hardwood floors through out. Carpets over hardwood floors in LR and DR. Side door entry into basement with workshop and potential for a basement apartment or extra living space. (id:26049)
1995 Gerrard Street E
Toronto, Ontario
This beautifully renovated Upper Beach semi-detached home, located just east of Woodbine on Gerrard, presents a fantastic opportunity for both investors and those looking to convert into a spacious single-family residence. The property has been thoughtfully transformed into three separate units, including a basement in-law suite with its own rear entrance and access to shared laundry facilities.With TTC right at your doorstep, this home is only a short walk away from trendy cafe, galleries, and a variety of restaurants, making it a perfect blend of convenience and urban charm.The main and second floors each feature a cozy one-bedroom layout with a shared front entrance that leads to private doors for each unit. The main floor offers additional appeal with access to a solid wood deck (installed in 2019), which opens up to a stone patio seating area. This outdoor space is enclosed by a fence, providing privacy and separating the living area from the parking space from the laneway, which comfortably accommodates 1 car. The stonework and concrete pad (2020) The basement in-law suite, with its own entrance, adds a level of versatility and potential for income generation or multi-generational living--the ceiling is over 6 feet. The property has seen extensive updates, including extensive rewiring and new HVAC systems for all units installed in 2019-2020. Additionally, most of the upper and all of the basement windows were replaced (some larger) to enhance natural light throughout the space.The front of the home has been professionally landscaped (2023), featuring beautiful stonework, bench, flower boxes and a custom planter box that adds an inviting touch to the curb appeal.With thousands spent on upgrades and attention to detail, this property offers a range of possibilities: maintain it as a multi-unit income property or easily convert it back into a spacious single-family home. Either way, it shows exceptionally well and offers tremendous value. (id:26049)
184 Heath Street W
Toronto, Ontario
Prestigious Forest Hill South gem! Prime Ne Corner Lot @Dunvegan Rd. W/Potenial To Change To A Dunvegan Rd. Address.Double Car Garage.An Archtetural Masterpiece! 10-foot-high ceilings on the main floor, 9-foot-high ceilings on the second floor, 5-Bdrm Regal Residence W/Charm + Intricate Detailing, and 2 Bdrms in Basement. More Than 6000 Sf Including Bsmt. Expansive Principal Rooms Arranged In A Functional Open Flow. Living Room Elegance That Overlooks The Lush Front Yard, Spacious Dining Room W/ Adjoining Servery & Gourmet Eat-In Kitchen W/ Premium Miele Appliances, Custom Cabinets, Quartz Countertops. The library-study (with its exquisite millwork and fireplace) is the ideal place for catching up on early morning paperwork at the office. Next to it is a cozy office, which would make for an ideal extra bedroom! Well-Appointed Primary Suite W/ Fireplace, Walk-In Wardrobe W/ Double Closets & Opulent Ensuite , Second bedroom is serene and tranquil with a small sitting area, fireplace and walk-out to a private rooftop deck. It offers a lovely double closet and ensuite 5-pieces bathroom. The gracious staircase sweeps up to the third floor with two well proportioned additional bedrooms, a shared bath, and walk-in cedar closet. Unbeatable location,Walk to everything imaginable at Yonge and St Clair in just few minutes. The streetcar zips there in mere minutes. Two of the country's most prestigious private schools,Upper Canada College and B.S.S., are around 400 meters away, Children in the public stream will attend top rated Brown P.S. and Deer Park middle school.Exclusive shopping in the Village, gourmet dining, gyms, Supermarket, and lush parks! This home offers an unparalleled lifestyle of exclusive luxury & comfort. 85.5 Foot Frontage Along Dunvegan Rd. Potential 15 parking Space, A Must SEE!!! (id:26049)
1103 - 100 Leeward Glenway
Toronto, Ontario
Beautiful, spacious and bright Southeast-Facing 3 Br corner suite with breathtaking downtown views of CN Tower. Newly Renovated bathrooms and modern kitchen featuring quartz countertops, custom cabinets and stylish breakfast bar. Brand new stainless steel appliances. Freshly painted with new doors, baseboards, all door knobs & front door lock changed. The open-concept layout creating a bright, welcoming space perfect for entertaining or relaxing. This condo is ready for you to move in! Located in the vibrant a neighborhood, this condo offers exceptional convenience with a bus stop right outside the building and the upcoming Eglington Crosstown LRT set to open soon & the current construction of the Ontario Line Raising the value of the area & further enhancing connectivity across Toronto. Nearby amenities include Sunny Supermarket, Tim Hortons, Shoppers, Costco and a variety of dining options. LOWEST Maintenance Fees around & Includes hydro electricity, water, and all utilities. Condo Board is working on negotiating a contract for Free Fibre Internet for July 2025 to be included at no extra cost . Amenities: Convenience Store, daycare, Swimming Pool, Gym, Party Room & Security. Brand new Fridge, Stove, Dishwasher, Range-hood Fan, Ensuite Laundry. 1 Parking & 1 Locker. (id:26049)
3910 - 100 Harbour Street
Toronto, Ontario
Immaculate 2 Bedroom Corner Unit With Lake & City View, SW exposure with lots of natural light, 795 Sf With Large Wrap Around Balcony. 9 Ft Ceiling, 2 Baths, Gourmet Kitchen W/Custom Design Island & Pantry, Direct Access To P.A.T.H., Union Station, Go Transit & Scotia Bank Arena. Steps To Financial/Entertainment District and Harbour Front. (id:26049)
792 Old York Road
Burlington, Ontario
BEAUTIFUL COUNTRY BUNGALOW IN PRIME LOCATION - Minutes from Hamilton, Burlington, Waterdown, and Dundas! Renovated from top to bottom in 2017 with a 1,000 sq. ft. addition, this stunning home offers the perfect blend of charm and modern convenience just minutes from Hwy 403, Hwy 6, and the GO Station, it boasts Escarpment views and is a short walk to the Bruce Trail. Exceptional curb appeal sets the tone for this property, with a timber-framed entrance, stone skirting, and an impressive 8-foot front door. The professionally landscaped grounds feature armour and flagstone, and the spacious 170 sq. ft. front porch is the perfect place to relax and enjoy a coffee. Inside, you'll find a bright, open concept living space with vaulted ceilings and wraparound windows, ideal for everyday living and entertaining. A granite gas fireplace serves as a lovely centerpiece, adding warmth and elegance. The spacious kitchen features granite countertops, stainless steel appliances, a gas cooktop, built-in oven, and a large island. Walkout French doors lead to a stone patio with gas BBQ hookup perfect for outdoor dining. Three well-appointed bedrooms, including a lovely primary suite with a walk-in closet and ensuite, offer both comfort and function. The main floor also includes a convenient mud/laundry room and an additional 3-piece bathroom. The large, fully finished basement has been recently upgraded with new carpeting and includes a generous family room and spacious fourth bedroom. The two-car garage features 760 sq. ft. of IN FLOOR HEATED space and includes a versatile 340 sq. ft. loft/flexible space that could suit a home office or workshop. The fully fenced yard is lush and beautifully landscaped with mature trees and features both a fully powered shed, and a Cantina with stone bar, fountain, and fire pit, offering that Muskoka cottage experience without leaving the city! With parking for 10+ vehicles and a designated trailer area, this standout property is a must-see (id:26049)
4275 Murvel Avenue
Burlington, Ontario
Welcome to this beautifully maintained 3-bedroom semi-detached home, freshly painted and ideally situated on a quiet, family-friendly street in the heart of Alton Village. The main floor offers a bright, open-concept layout with hardwood flooring throughout the living and dining areas, leading into a modern kitchen equipped with gleaming quartz countertops, a functional breakfast bar, and brand-new stainless steel appliances including a fridge and stove. Upstairs, the spacious primary bedroom boasts a walk-in closet and a large ensuite washroom with an upgraded quartz vanity. Two additional well-sized bedrooms provide ample natural light, while the upper-level laundry area includes a window and built-in shelving for added convenience. The finished basement adds valuable living space with new hardwood flooring and pot lights which includes a large sized recreation room, and a versatile bonus area perfect as a den or office. It also features a dedicated media equipment room with the homes centralized sound system. Recent upgrades include new roof shingles (April 2025), modernized washrooms with quartz counters, and a doorbell monitoring system along with front and back security cameras for added peace of mind. Enjoy the outdoors in your private, low-maintenance backyard with a two-tier deck, ideal for entertaining or relaxing. This home is just a short walk to a local plaza with a convenience store, walk-in clinic, and pharmacy. Its also close to top-rated schools, a community centre, library, retail shops, parks, sports fields, walking trails, a skate park, and a splash pad. With quick access to Highways 407 and the QEW, and only 10 minutes from Appleby GO Station, the location offers excellent connectivity along with proximity to great local restaurants and a full range of amenities (id:26049)
45 Bromley Crescent
Toronto, Ontario
Welcome to 45 Bromley Crescent, a beautifully maintained 4-level side-split in the heart of prestigious Humber Valley Village. Offering 2,318 sq. ft. of total finished space, this 4 bedroom, 2-bath home sits on a lush, landscaped lot with an entertainers dream backyard complete with a swim spa, tiered deck stepping down to a stone patio, BBQ area, and multiple lounge areas. Inside, the main level features an open-concept living and dining space flooded with natural light, a modern kitchen with large island and breakfast bar, and direct access to the deck for seamless indoor-outdoor living. Upstairs, you'll find three generous bedrooms, including a primary retreat with dual closets, plus a beautifully appointed 4-piece bath. The main level offers flexibility with a fourth bedroom at grade with a beautiful view to the backyard, and second bathroom. The finished basement includes a spacious recreation room, laundry/utility room, and a bonus flex space perfect for a gym, hobby area or storage that walks out to the backyard. Enjoy ample storage throughout the home, including multiple closets, double garage and shed in the backyard. Situated on a quiet crescent in one of Torontos most desirable neighbourhoods, 45 Bromley Cres is just minutes from top-rated schools, multiple parks & trails, and Thorncrest Plaza, offering a charming mix of local shops, cafes, and essentials. Enjoy easy access to Highway 427, 401, and the Gardiner, making commuting across the city and to Pearson Airport a breeze. For recreation lovers, world-class golf is just around the corner at St. Georges Golf & Country Club, Lambton Golf & Country Club, and Islington Golf Club. (id:26049)
6 - 599 Dundas Street W
Mississauga, Ontario
Fully renovated and move-in ready, this stunning 2+1 bedroom, 2-bath loft-style condo townhouse offers luxurious living with thoughtful upgrades throughout. Enjoy a bright, open-concept layout featuring hardwood floors, LED lighting, and high-end finishes. The modern kitchen boasts granite countertops and stainless steel appliances, perfect for home chefs. Both bathrooms have been tastefully updated with new granite vanities and elegant porcelain tiles. A stylish wall-mounted fireplace with natural stone cladding adds warmth and character to the living space. The spacious loft leads to a private rooftop patio with south exposure and lake views ideal for relaxing or entertaining. Additional den space offers flexibility for a home office or guest room. Located within walking distance to top schools and major shopping centers. Convenient transit options: one bus to the subway and UTM, and just 3 minutes to the GO station. A rare opportunity for upscale urban living! (id:26049)
116 - 256 Royal York Road E
Toronto, Ontario
This 3 storey townhome offers urban convenience with a touch of charm. Perfectly Situated minutes from the LAKE and seamless access to public transportation across the street from Mimico Go Station and one bus to the subway, ideal for commuters and city dwellers. Freshly painted throughout the entire home, the home boasts a clean modern aesthetic with bright, inviting interiors. The layout is functional and efficient. typical of stacked townhome designs, featuring multiple levels for living sleeping and enjoyment. The crown jewel along with 2 balconies is the roof top terrace- perfect for relaxing, entertaining or soaking in panoramic views of the surrounding neighbourhood. Whether you're a first time buyer or looking for low maintenance investment, this townhome strikes a compelling balance between location, lifestyle, and value. (id:26049)
63 Chelton Drive
Richmond Hill, Ontario
This Gorgeous Semi Like Large Sun filled Renovated Town House Located at Oak Ridges Community, Built by Aspen Ridge, Spacious 3 +1 Bed Offer 1800 S.F., End Unit, Beautiful Design, Located at family Oriented, Featuring an Open Concept Layout for Seamless Living, Newer Modern Hardwood, Luxury Finishes, Principal Bedrooms, Beautiful High end Kitchen With Large Breakfast Bar W/Walk-out to Huge Private Patio, Large Dining/Living room, Spacious Family room with Fireplace & new Pot Lights, Boasts 9 Feet Ceiling at Main floor, 2nd Floor W/3 Beds & 2 Baths, Large Master W/2 Walk-in Closet & Luxurious 5 Pcs Ensuite, Walk-out to Balcony from 2nd Bedroom, Amazing Finished Bsmt w/large Living area, Gas Fireplace, 3 Pcs Bathroom, Large Laundry Room, Bar & Office, Large South Facing Lot Directs Natural Light All Day to the Backyard & Family Room, New Upgrades include: New Pot Lights, Backyard Huge Deck & Landscape, New Stairs & Stair Railing, New Furnace & A/C with Smart Thermostat, New Asphalt Driveway. Interlocked Front Pad for Additional Parkings, Few Minutes Walk to the Oak Ridges Conservation & Oak Ridges Trail System for Biking, Hiking, Swimming,,,, Minutes to 404 & 400. (id:26049)
165 Valleyway Crescent
Vaughan, Ontario
Welcome to your dream home in one of Vaughan's most sought-after neighbourhoods! Just a short walk to Maple GO Station and a quick ride to Vaughan Metropolitan Centre Subway. This beautiful property offers the perfect blend of style, comfort, and versatility. Whether you're upsizing, investing, or a first-time home buyer, this home truly has it all. Step into a bright, welcoming foyer with soaring ceilings that set the tone for the rest of this exceptional residence. The main floor features generously sized living, dining, family, and kitchen areas ideal for both everyday living and entertaining.The kitchen boasts stainless steel appliances and a sun-filled breakfast area with a walkout to the backyard. Upstairs, enjoy four large bedrooms, each filled with natural light. The primary bedroom features a private ensuite and ample closet space.The fully finished basement is a standout feature, complete with Its own kitchen, Large Sized Bedroom, A full washroom, a Separate laundry And a private entrance perfect for in-laws or Larger Families. (id:26049)
1004 - 8110 Birchmount Road
Markham, Ontario
Luxury 2-Bedroom Condo In The Heart Of Markham- Prime 10th Floor Unit. Discover Elevated Living In This Beautifully Maintained 2-Bedroom, 2-Bathroom Condo On The 10th Floor With Just 8 Units On This Floor Compared to 24 Units On Lower Floors, Offering More Privacy And Tranquility. Bright, Open-Concept Kitchen Featuring Granite Countertops, Stainless Steel Appliances, Breakfast Bar, Modern Backsplash, Under Cabinet Lighting And Double Sink. The Spacious Living Area With Large Windows That Flood The Space With Sunlight. Hugh Private South-Facing Balcony With Unobstructed Views, Perfect For Relaxing Or Entertaining. Two Full Bathrooms, Ideal For Family Living Or Shared Accommodation. Two Underground Parking Spots On Convenient Level P1, and A Locker For Extra Storage. Building Amenities Including Gym, Party Room, Guest Suites, Hot Tub, Theatre, Roof Terrace. Steps From Banks, Whole Foods, T & T Grocery, Goodlife Gym, Cineplex Vip Theatre, Clinics, and York University Markham Campus. Close to Unionville GO Station, Highway 407, and historic Unionville. Bus Stop Located Right Outside The Building For Added Convenience. (id:26049)
69 Aristotle Drive
Richmond Hill, Ontario
Beautiful brand new top to bottom renovation with modern elegant interior, bright, spacious detached home in a high demand area with high school ranking. Finished basement, hardwood floors throughout, wood staircase with iron picket, pot lights, high end custom countertop, modern backsplash, high quality finish bathrooms, brand new stainless steel appliances, recreational room in the basement with two bedrooms and 3pcs bathroom, access to garage, brand new interlocking, brand new windows, double front door and much more. Just minutes to Bayview, high ranked school, shopping, restaurants, park, transit and more. Just move in and enjoy! (id:26049)
178 Staines Road
Toronto, Ontario
Welcome to this stunning and spacious detached home nestled on a premium ravine lot with a close-up view of a tranquil nearby pond. This home offers 4+2 bedrooms, Kitchens, 5 bathrooms, and 5 parking spaces, making it perfect for large or growing families who value space and comfort. elegant 9-foot ceilings, and a bright, open-concept layout. The kitchen is designed for both everyday living and entertaining. The backyard is a true highlight, featuring a huge deck that overlooks the lush ravine and pond ideal for relaxing or hosting gatherings. The professionally finished basement apartment comes with a walk-out to the backyard and a separate entrance, offering great potential for rental income or extended family living. Conveniently located with TTC at your doorstep and just minutes to schools, parks, shopping, groceries, and more, this exceptional home combines natural beauty, privacy, and urban convenience all in one remarkable package. (id:26049)

