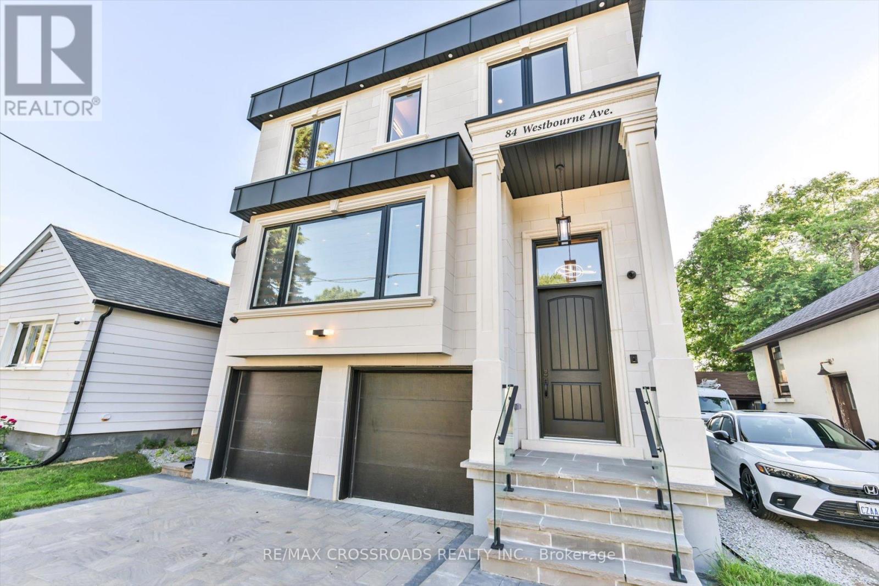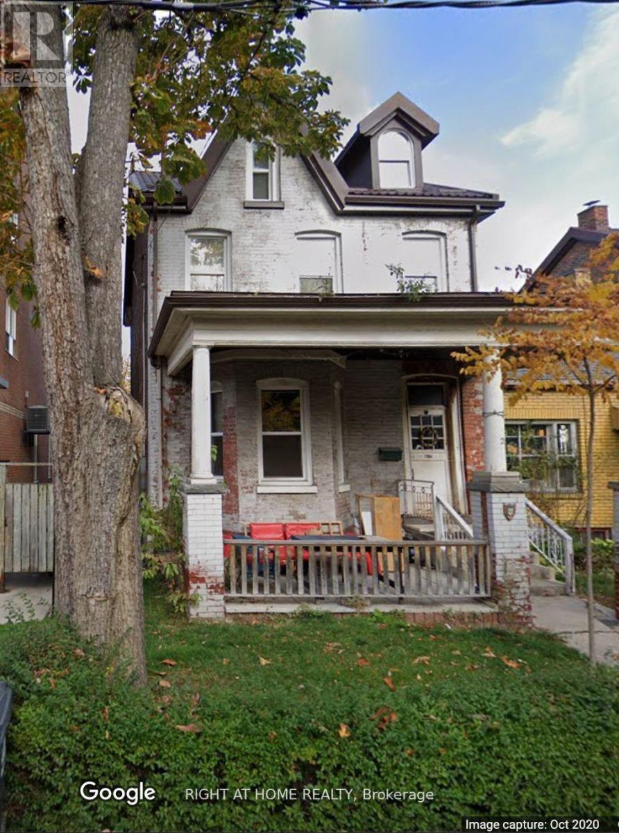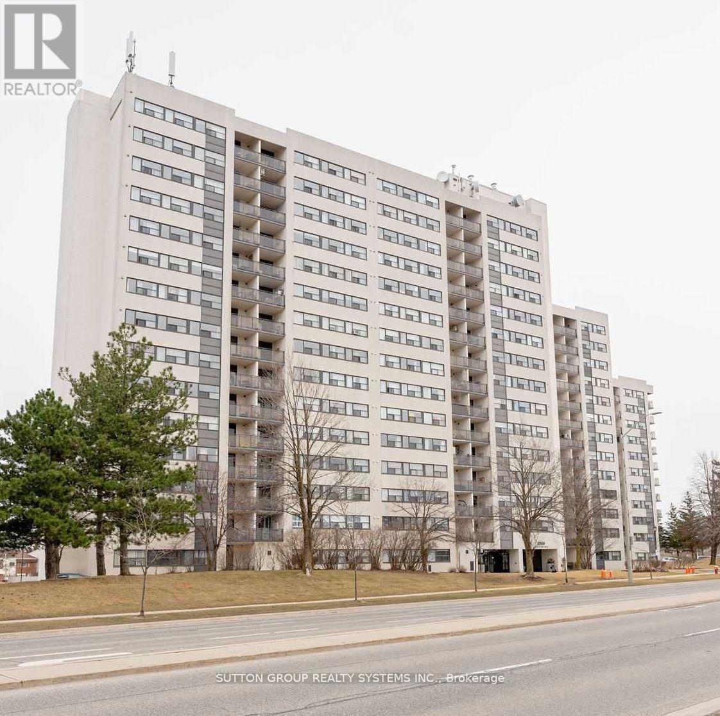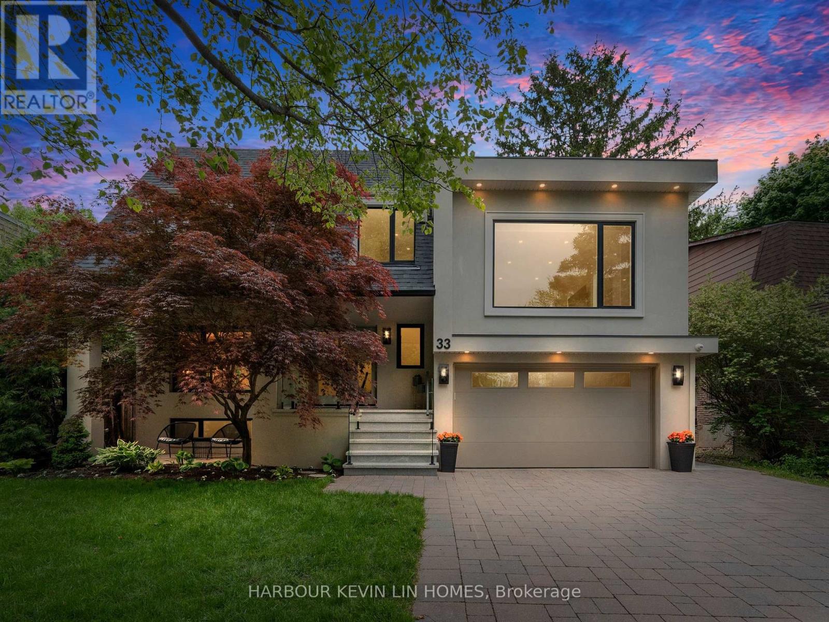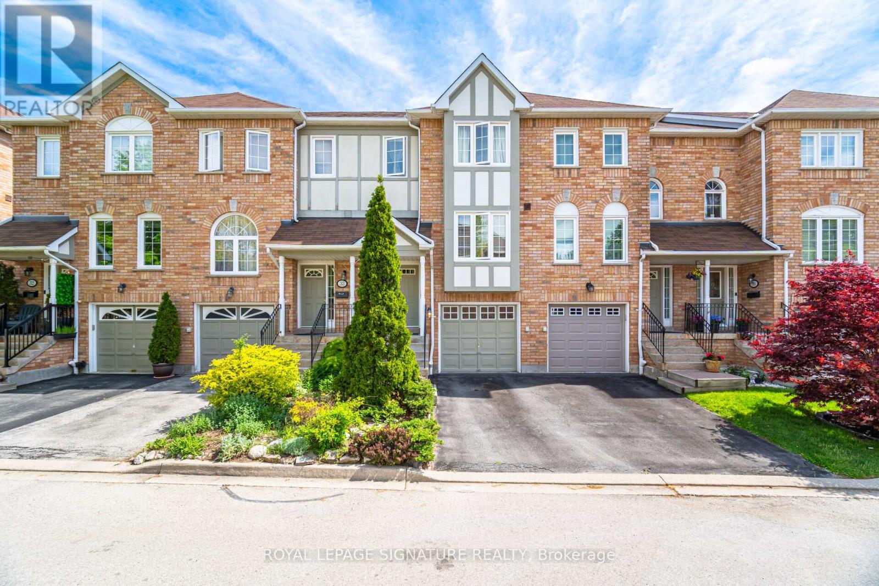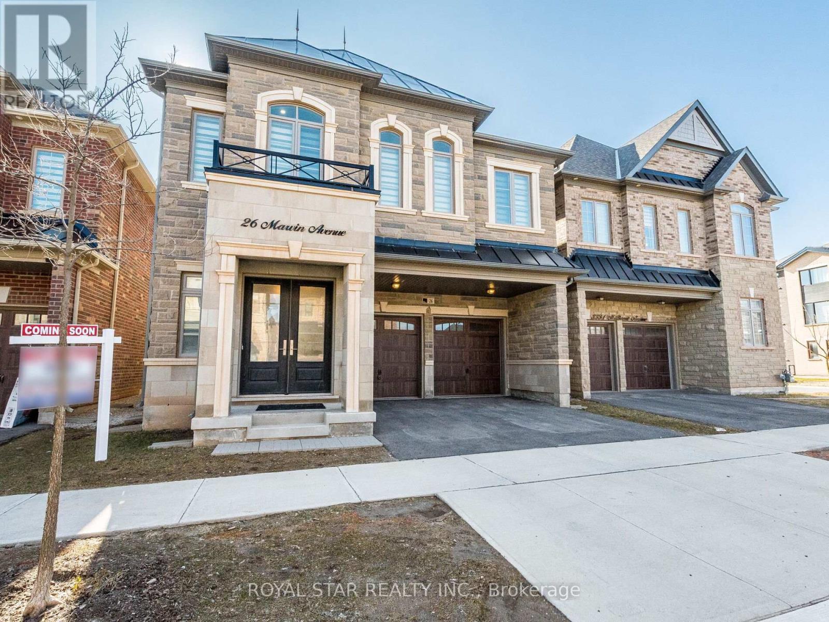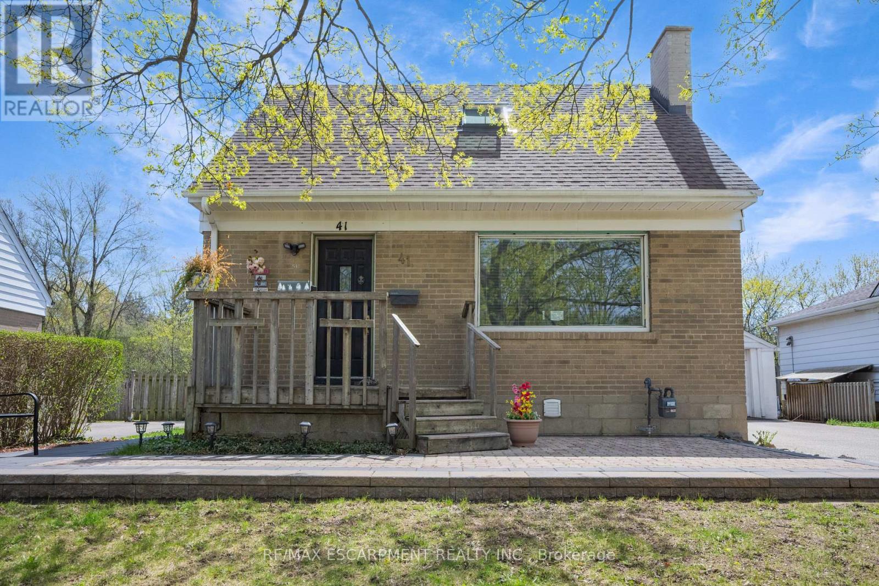84 Westbourne Avenue
Toronto, Ontario
Stunning 4-Bedroom, 5 Bathroom Detached Modern Quality Built Home situated In The Heart Of Clairlea!. Airy Open Concept Main Floor With High Ceilings, Engineered Hardwood Floors, Pot lights, Double Front Hall Closet. Family-Sized Dining Room Great For Hosting Large Dinners! Gorgeous Custom-Built Gourmet Kitchen With High-End S/S Appliances & Large Waterfall island! Sun filled Family Room With Built-In Cabinetry, Fireplace And Discreet Powder Room!Lovely Primary Bedroom W/ 5pc Ensuite, Walk-In Closet and extra large window with view of Cn tower. Second Bedroom With 3pc Ensuite & Extra-Large Closets. Two More decent size Bedrooms. ! Big And Bright Basement With vinyl Floors, 10 Ft Ceilings, Above Grade Windows, Potential In-Law Suite With Walk-Out. Large Rec Room, Office Area, Play Area And 3 Pc Washroom. Beautiful fenced backyard, Double car Garage with lots of room for parking. Just A Great Family HomeExtras: S/S Fridge, Gas Cook-Top, Dishwasher, S/S Washer/Dryer, Hood Fan. Fireplace. All Elfs. Built-In Speakers And Camera And Dvr. Mins To Taylor Creek Park and Danforth Shopping Area , Cafes, Restaurants & Few Mins TTC Subway. (id:26049)
56 - 2 Dailing Gate
Toronto, Ontario
End-unit 3-bedroom townhouse with a finished basement in a meticulously maintained community. Hardwood flooring in the livingand dining rooms, laminate throughout all three bedrooms. The main floor features a 2-piece powder room, with separate living and dining areas. The basement offers direct access to underground parking. Equipped with gas heating and central air-conditioning. Just minutes away from Centennial College, Highway 401, shopping centers, and public transit (TTC). The outdoor swimming pool is currently being renovated, and the roof was replaced just six months ago. A public school is only a short walkaway. (id:26049)
1409 - 225 Sackville Street
Toronto, Ontario
Amazing Corner Unit. Very Bright Throughout With West, North and East Views. Spacious 2Bedroom, 2 Washroom Apartment & Beautiful Handmade Shelving in Bedrooms and Entrance. Centrally Located, Close To Parks, Transit , Bike Paths, Aquatic Centre, Soccer Field. Toronto Metropolitan University, Distillery District, Eaton Centre, Riverdale Restaurants, Cork town Common, Cabbage Town & More Are All Within 20 Min Walk. Close To Dvp. Amenities Incl: Lounge, Games Rm, Party Room, Gym, Theatre, Roof Top Terrace/Garden & Wi-Fi in Entrance Lobby (id:26049)
28 D'arcy Street
Toronto, Ontario
Location! Location! Location! Located In The Heart Of The City But Tucked Away On A Quiet, Idyllic Street. A 3 Storey House In Front And A 2 Storey Alleyway House With Garage At Rear. Save Significant Time And Effort With Already Approved Plans For A Four-Unit Rental Conversion. This Unique Offering Provides An Unparalleled Opportunity To Acquire A Dream Income Property In One Of Toronto's Most Desirable Areas, Just Steps From The University Of Toronto, OCAD University, Queen's Park, Major Hospitals, And The TTC. (id:26049)
2613 - 50 Charles Street E
Toronto, Ontario
Spacious Studio In Luxurious Hermes-Inspired & Designed Condo In Heart Of Downtown Toronto! Bright & South East View W/ Large Balcony. Freshly Painted. 9' Ceilings, Floor-Ceiling Windows & Functional Layout. Laundry Room W/ Extra Storage. Perfect 100/98 Walk/Transit Score: 2 Mins Walk To Restaurants, Supermarket, Banks, Bars On Yonge St, 5 Mins Walk To Bloor/Yonge Subway, 10 Mins Walk To U Of T, Steps To All Amenities. (id:26049)
405 - 8 Charlotte Street
Toronto, Ontario
Welcome to The Charlie! Nestled in the Peaceful Pocket of the Entertainment District this Building was Designed by award winning Cecconi Simone for Balance, Sophistication, Comfort and Functionality as soon as you step inside this building. Your New Home Features Nearly 1,000 Square Feet with 2 Bedrooms, Both With Ample Closet Space, 2 Full Bathrooms with an Ensuite Deep Soaker Tub to Relax in Peace. A Massive Den to Turn into Any Space you Desire, Open Kitchen with an Island that can seat an Entire Family and a Bright Spacious to Dine and enjoy your Living Room. This Building is almost unmatched in Amenities with your One Stop R&R Floor from a Full Gym/Fitness Centre, Aerobics Studio, Steam Room, Piano Lounge, Media Room, GamesRoom, Outdoor Pool, Sundeck, Dining Lounge, Kitchen & Outdoor Bbq's. Step Outside the Front Door and onto the Street Car for Public Transit, 1 KM from the Highway for Easy Driving Access, Walk Steps to every Necessity for Groceries, Shopping, Restaurants or Entertainment. (id:26049)
309 - 2900 Battleford Road
Mississauga, Ontario
Welcome to this Bright, Spacious, And Open Concept 2-bedroom 1-bath condo Apartment Located in a Prime Mississauga Location.Carpet-free unit with large Windows for lots of light. Large closets in both rooms. In-Suite Laundry with full-size washer/dryer.Floor plan with extra storage space in the kitchen and Laundry area. Comes with 1 underground parking space. Building Amenities Include: Outdoor Pool, Sauna, Exercise Room, Tennis Court, Children's Playground. Fantastic Location. Close To All Major Amenities, shopping, Transit and highway. maintenance cover all utilities. Come and see for yourself. (id:26049)
33 Baymark Road
Markham, Ontario
Welcome To 33 Baymark Rd, A Stunning Family Retreat Nestled Across from Beautiful Bayview Lane Park. This Newly Renovated Gem Boasts Over *** $500K Spent in Premium Upgrades, Stunning Park Views & 10 Ft Ceiling *** Ensuring A Lifestyle of Unparalleled Elegance and Comfort, Including the Extension on Top of Garage, and Rear Extension with Building Permit (2021). Entertain In Style in Your Backyard Oasis, Complete with an *** In-Ground Swimming Pool *** Surrounded by Beautiful Landscaping, An Interlocked Patio Perfect For Al Fresco Dining. The Entire House Offers New Expansive Windows Allowing for Tons of Natural Sunlight, Creating A Bright & Airy Ambiance. Newer Engineered Hardwood Flooring (2021) Through Out Main Floor & Second Floor. The Renovated Chef's Kitchen Features Top of The Line KitchenAid Stainless Steel Appliances (2022), Quartz Countertops and Oversized Waterfall Island - Perfect for Culinary Creations. The Mid Level Family Room/Fourth Bedroom with Electric Fireplace Features 10 Ft High Ceilings & Potential to Convert To A Fourth Bedroom W/ B/I Closets. The Primary Bedroom Features 2 Custom Built-In Closets with Organizers Provides Ample Storage Space. The Second Bedroom Ensuite was Renovated in 2021 with Designer Vanity, Quartz Countertop, and A Seamless Glass Shower. Every Inch of This Home Exudes Sophistication and Style. Professionally Finished Basement, Complete W/ Recreation/Media Room, Fully Equipped Kitchen and New 3-Piece Washroom (2024). Step Outside to The Huge Deck and Fully Fenced Private Backyard, Ideal for Outdoor BBQ Gatherings with Loved Ones. Stay Connected and Secure with Smart Home System Including a Nest Thermostat, Wi-Fi Garage Door Opener, A Ring Doorbell Camera. LiftMaster Garage Door Opener with 2 Remotes. Additional Upgrades Include 200 AMP Power Box with 100 AMP and EV Charger in Garage, Upgraded Laundry Room & Basement Bathroom (2024). Shingles (2021), Windows (2021), Lennox Furnace (2016), A/C (2016), Hot Water Heater (2016). (id:26049)
34 - 2350 Britannia Road W
Mississauga, Ontario
Welcome To This Beautifully Maintained 3-bedroom Townhouse, Nestled In A Quiet, Well-Managed Complex In The Highly Sought-After Streetsville Neighbourhood. This Move In-Ready Home Offers A Warm And Inviting Open Concept Layout Filled With Natural Light Throughout.The Main Level Features A Spacious Kitchen With Stainless Steel Appliances And A Bright Living/Dining Area Accented By Pot Lights, Perfect For Entertaining Or Relaxing With Family. Upstairs, You'll Find Three Generously Sized Bedrooms, Ideal For Families Of All Sizes.The Versatile Lower Level Functions Perfectly As A Cozy Family Room Or Recreation Area, Complete With A Walkout To The Backyard And Convenient Garage Access.Enjoy Low Maintenance Fees In This Charming Home, Located In The Top Rated Vista Heights School District. Prime Location, Just Minutes From Heartland Town Centre, The Streetsville GO Station, Major Highways, Scenic Trails, Parks, Theatres, Streetsville Village, Community Centres, And Erin Mills Town Centre.Dont miss your chance to live in one of Mississaugas most desirable communities! (id:26049)
26 Marvin Avenue
Oakville, Ontario
Stunning... Truly A Masterpiece! Immaculate 4237 SqFt Of Living Space (3156 Above Grade) Detached House, Nestled In The Prestigious Neighbourhood Of Oakville With Over 100k Spent On Upgraded Boastings 4 Beds + 5 Bath. Step Inside And Find Soaring 12Ft Smooth Ceilings With Pot Lights And 8Ft Doors, Enhancing The Elegance Of This Beautiful House. Formal Living Room For Entertaining Guests Is Extended To Spacious Dining Room. Cozy Family Room With Gas Fire Place Offers A Warm Retreat, Overlooking Backyard Through Super Large Windows. Open Concept Functional Layout With Chef's Delight Gourmet Kitchen Having Granite Counters, Upgraded Gas Stove & Other S/S Appliances, Backsplash, Modern Chimney & Walk-In Pantry For Extra Storage. Access From Garage To Kitchen Via Mudroom Provides Gateway For Outside Food For Parties & Gatherings. Nice Breakfast Area Guides You To Backyard. Come Upstairs To Find Luxurious 11Ft Ceiling In The First Bedroom. Extra Wide Hallway Leads You To Two Other Bedrooms & Primary Bedroom. Open The Double Door To See Gorgeous Primary Suite Having Enticing Vanity (Every Woman's Desire), His/Her Walk-In Closets. 5pc Ensuite With Free Standing Tub, Frameless Glass Shower, Double Sink, Just Adds To The Elegance Of Prime Suite. Two Other Bedrooms With Attached Bath Give The Finishing Touch To 2nd Floor Along With The Convenient & Very Spacious Laundry. Huge Finished Basement (About 1100 SqFt) With Media Room & Rec Room Is Ideal For Entertainment & Parties. Cold Celler And Ample Amount Of Storage Are Additional Features Of Cozy Basement. Smooth Ceiling On Main Level & Basement And Pot Lights Throughout The House Just Make It Look Bright And Cool. Oversized Windows Flood The Entire House With Natural Light And Fresh Air (Save Electricity Bill).The House Has Endless Features... Hard To Put On Paper, Deserves A Visit. (id:26049)
912 - 31 Four Winds Drive
Toronto, Ontario
Stunning 2-bedroom condo ideally located steps from the new Finch-West subway, making commuting a breeze, within walking distance to York University, various amenities and shopping. It boasts a newly updated kitchen equipped with recently purchased modern appliances, including fridge, stove, and dishwasher. Residents can enjoy fantastic amenities such as a swimming pool, gym, basketball, and squash courts. A bright and spacious unit features an underground parking spot and a large locker. Included are new Fridge, Stove, Diswasher and all light fixtures. Making this condo unit an excellent choice for comfort and convenience in a vibrant community. Excellent for First Time Buyers or a Family. (id:26049)
41 Mccaul Street
Brampton, Ontario
Welcome to this charming and fully renovated 1.5-storey detached home nestled on a quiet, tree-lined street in family-friendly neighbourhood! Thoughtfully updated throughout, this move-in ready gem features 2 +1 Bedrooms, 2 Bathrooms, open concept living and a spacious kitchen with walkout to a private backyard deck - perfect for entertaining or relaxing. Inside, you will discover a classic layout that showcases tons of natural light and an open floor plan with the living room and eat in kitchen flowing seamlessly and complimented by updated floors, fixtures and stainless steel appliances. Upstairs, 2 spacious bedrooms will complete the level. Outside your large, fully fenced backyard offers a tranquil escape, with lush greenery surrounding the property lines, a cozy fire pit and a detached garage that offers extra storage or workshop potential. Downstairs, a separate side entrance leads to a fully finished basement offering incredible flexibility and income potential. Complete with a spacious living area, a modern kitchenette, full bathroom, separate laundry, and a generously sized bedroom, this self-contained suite is perfect for multi-generational living, hosting guests, or creating a private rental space. The layout allows for privacy and independence while still being part of the main home. This home is a perfect opportunity for developers, young families or first-time buyers looking to plant roots in a peaceful, community-oriented area. (id:26049)

