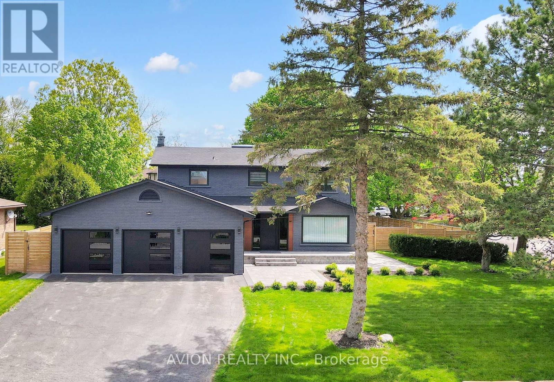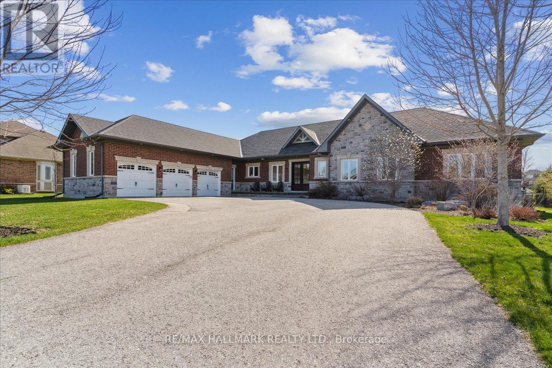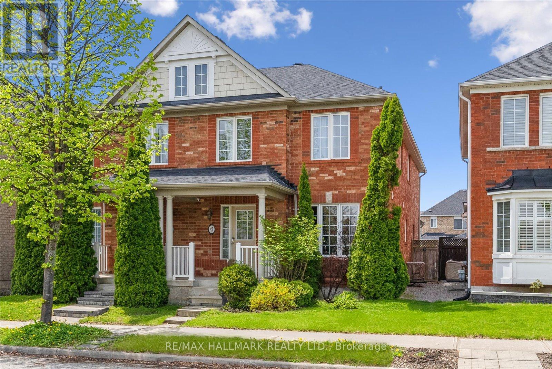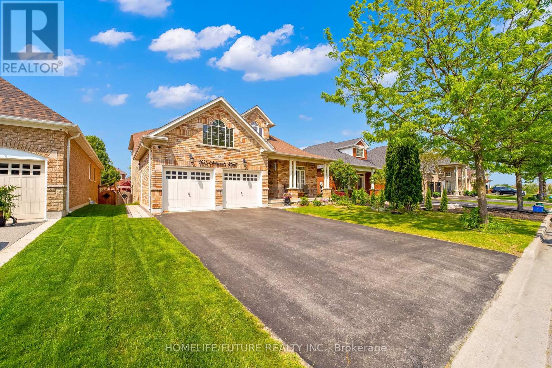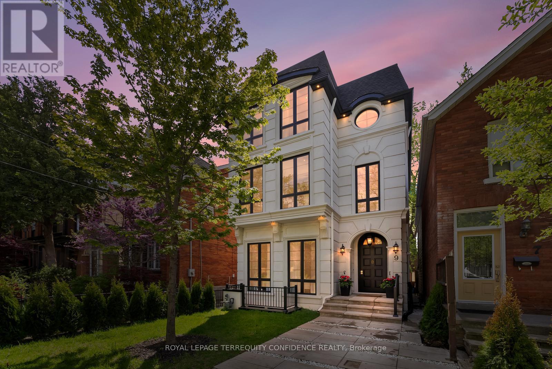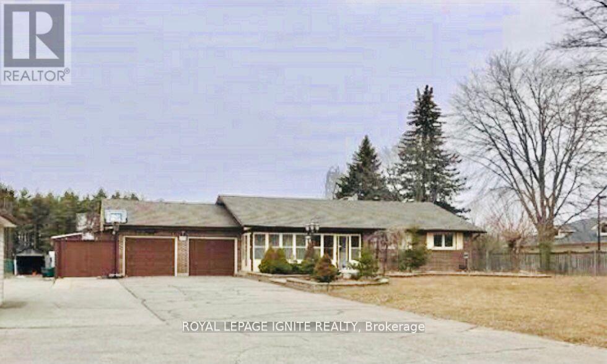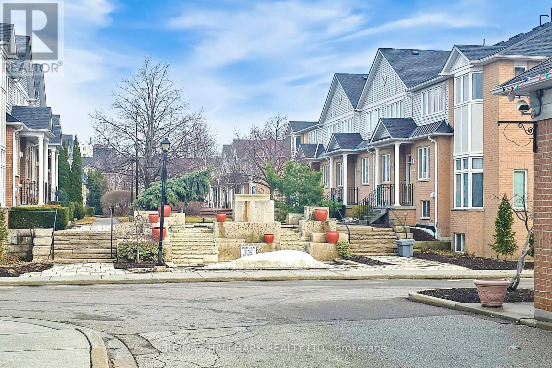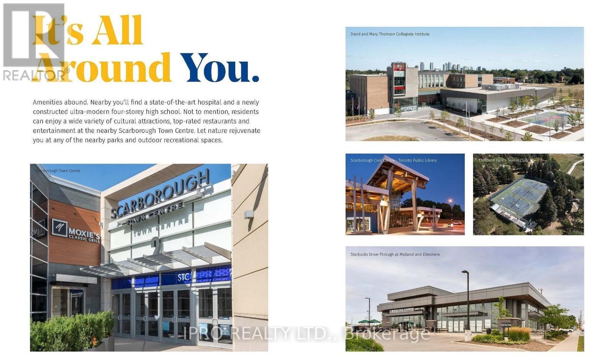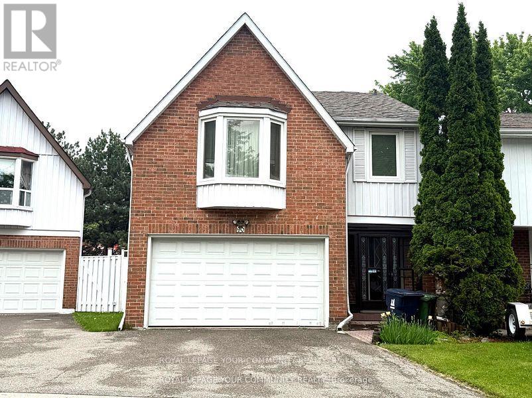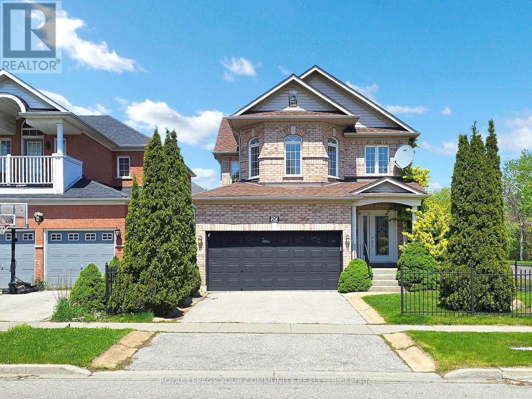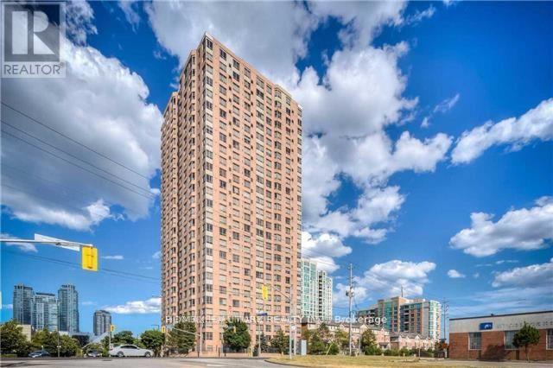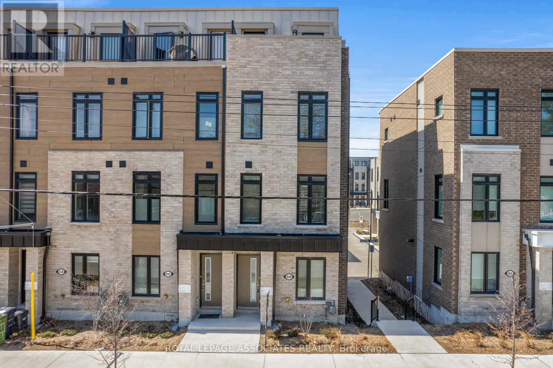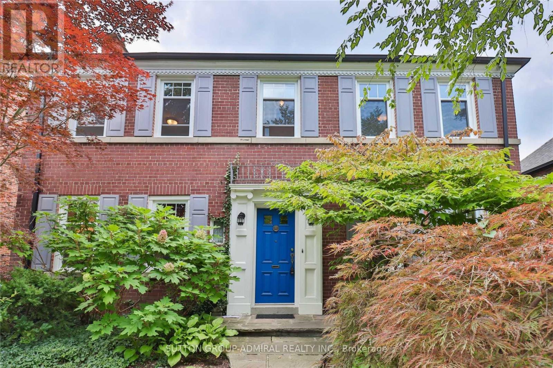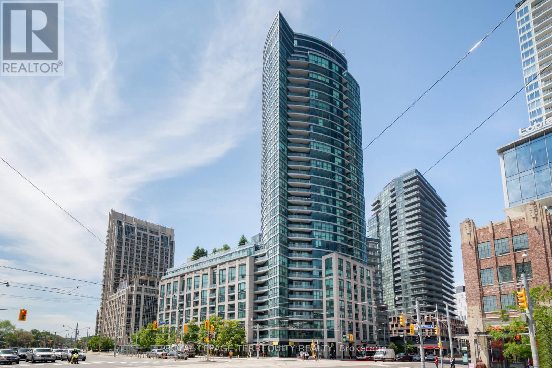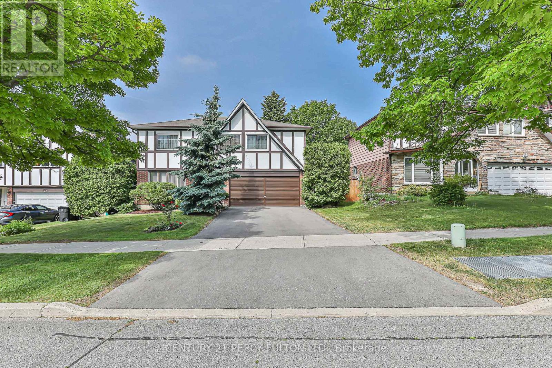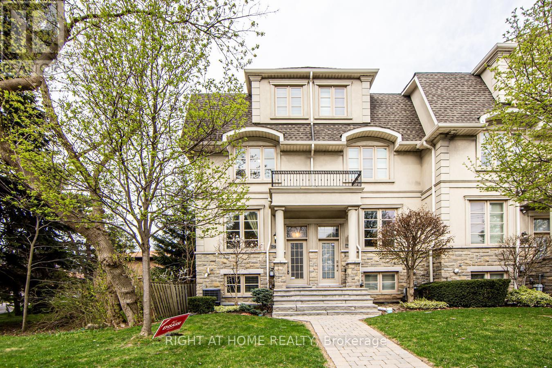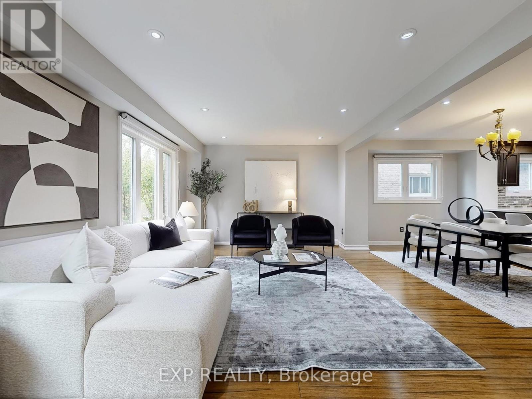1 Rosegarden Crescent
Richmond Hill, Ontario
Don't Miss Out On This truly unique house in Oak Ridges! FULLY RENOVATED from top to bottom, boasts total 4+2 bedrooms[ 4 Ensuite! ] and 7 bathrooms, bright house with skylight, Modern Kitchen with nice island, Custom Wine Cellar, engineered hardwood, big windows ,three garages and a huge driveway, beautiful fence, professional landscape & deck! 200 Amp electrical panel and separate laundry facilities and a lot more upgrades. The fully finished basement with a separate entrance, adds incredible value with 2 Ensuite , Living room plus powder room, and additional kitchen! Ideal for extra Rental Income! Designed to maximize natural light, this home offers a welcoming and cheerful atmosphere. Beyond its bright interior, you'll find a deep sense of peace as the home and backyard are nestled within nature. You'll often spot blue jays, cardinals, rabbits, and squirrels, adding to the natural charm. Creating a serene private oasis!!! (id:26049)
76 Degas Drive
Vaughan, Ontario
Welcome to this absolutely beautiful Aspen Ridge end-unit townhome, tucked away in the prestigious and peaceful Thornhill Woods community. Attached only by the garage, this warm and welcoming home features an open-concept main floor with hardwood floors, 9-foot ceilings, a spacious family room, and a bright kitchen with a full-size breakfast area, breakfast bar, and walk-out to a private, landscaped backyard with mature trees and a stone patio perfect for relaxing or entertaining. Upstairs, all bedrooms are generously sized, with the primary offering a 5-piece ensuite and walk-in closet. The professionally finished basement offers a recreational space, two versatile rooms for home office or guest use, and a bathroom. With direct garage access, a three-car driveway and no sidewalk, the home combines comfort and convenience. All this is just minutes from the GO Train, Highway 407, public transit, scenic trails, parks, and top-rated schools making it a truly exceptional place to call home. (id:26049)
42 Willowbank Avenue
Richmond Hill, Ontario
Exceptional Lake Community Setting/Value , just steps to Lake Wilcox, Schools, Splash-Park, Community Centre. Deeded Membership to Elmwood Beach Club Launch your Boat, fish,swim, Bond-fires, Ice-skating just a few steps away ! Lake-side living without the Lakefront price. Stunning Views. Fenced Lot offers large Side storage Area for your Toys! Rare offering.Custom built 1994, Over 2600SQfT in finished Living Area.Cared for by same Owner since 2001. Hardwood , painted Oak- Staircase ,Ceramic , Laminate . Plenty of Kitchen Cabinets , SS- Double sink +pull-out Faucet Walk-out to covered Deck + 2 Ceiling fans , New Driveway , Oversized Garage+ Storage + Entrance to Home , 2 Coat Closets,Main-floor Laundry + Storage, Family-room has cozy Fireplace , Living-room/Dinging Room with large Windows Ideal for Entertaining, 3 spacious Bedrooms, newly renovated 5 piece Ensuite,Walk-in closet,Main-4 piece with Skylight, Generous Closet space throughout, Recently renovated Basement, features , Hide-away closet, Wooden ceiling, above grade Windows ,3 piece Baths, Cold -Room ,potential for side-Entrance, 200 amp service. Windows 2023, Roof within last 10 years +insulation, Sump-pump approx. 4 years, Rough/in CVAC , High Efficiency Lennox Furnace 2022., Hot water tank owned. A must see Home ! (id:26049)
53 Benoit Street
Vaughan, Ontario
Exquisitely Built Freehold Townhome with a walk out basement in Vaughan . This Property Is Just Minutes To The Highway And Features An Astonishing Neighborhood With An Excellent Walk Score. This Property Is Surrounded By Schools , Hospitals And Is Just Minutes To, Shopping Malls , Parks, Banks, Restaurants , Canadas Wonderland , TTC , Go station and Public Transit and Canadas Wonderland. Features Many Upgrades Including an Open Concept Living With A Separate Family And Living Room . Its Equipped With 3 +1 Beds And 4 Wash With A Finished Basement Walk out basement perfect for any family ! (id:26049)
77 Red Ash Drive
Markham, Ontario
Beautiful Detached Home in the Highly Desirable Legacy Community Nestled in the sought after Legacy neighborhood and surrounded by the scenic Rouge Valley nature trails and lush golf course greens, this meticulously maintained home has been lovingly cared for by its original owner. Featuring a bright and functional layout with abundant natural light and large windows, the home boasts 9 ceilings and hardwood flooring throughout the main and second levels (excluding the kitchen, bathrooms, basement and laundry room). The open-concept kitchen is enhanced with upgraded quartz countertops and backsplash, and a walkout to a spacious deck, perfect for outdoor entertaining. The kitchen overlooks a warm and inviting family room complete with a cozy gas fireplace. The main floor also includes a renovated 2-piece powder room (2024) and a convenient laundry room with direct access to the garage. Family room with Gas fireplace. Upstairs, you will find four generously sized bedrooms, including a primary suite with a separate sitting area, walk-in closets with built-in organizers, and a beautifully renovated 4-piece ensuite (2024). The finished basement offers a large recreation area, an additional bedroom, and a 3-piece washroom, ideal for extended family or guests. Conveniently located close to Rec. Centre, shopping , Hwy 407, Costco, golf clubs, and a wide range of amenities. (id:26049)
16 Goodwood Street
Uxbridge, Ontario
Nestled on an expansive 1-acre lot w/ over 100 ft of frontage and more than 300ft of depth, this custom-built bungalow is the perfect balance of country calm and modern design. From the moment you pull into the driveway and get a closer look at the home, you know you've arrived somewhere special. Step inside, & light pours through massive windows, filling the vaulted ceilings of the living room and setting the tone for the open-concept layout that flows effortlessly throughout the home. Whether you're starting a family, upsizing for space, or simplifying your lifestyle, this home adapts beautifully to any life stage. The main flr is anchored by a designer kitchen that invites conversation and connection. W/ stone countertops, a custom B/I range hood, quality appliances, & an oversized island that seats five, it's the kind of space where late-night chats, weekend brunches, & everything in between just feel right. Storage is no issue everything has its place, including the everyday essentials tucked neatly into the large mudroom just off the garage. The primary bedroom on the main floor is a true retreat, complete with a spa-like ensuite and a W/I closet. Three additional spacious bedrooms each w/ their own charm & a shared bathroom just for them. As the seasons change, your connection to nature never fades. The 3-season sunroom offers a front-row seat to the outdoors w/o ever leaving your cozy corner. But when summer arrives, this property truly shines your own private resort awaits. Dive into the large in-ground pool, host unforgettable gatherings in the cabana with its fully integrated outdoor kitchen & bathroom, & when the sun sets, settle around the firepit or kick a ball around in the sprawling open space. Light-filled rooms, refined finishes, and rustic charm this home is a masterclass in style & function. And best of all, it offers the peaceful rhythm of country life, just a short drive from the conveniences of the city. (id:26049)
6 Calafia Street
Markham, Ontario
Welcome to this rare 4-bedroom, 3-washroom freehold semi-detached home nestled on a quiet street in the sought-after Cornell community. Offering 1,844 sqft of thoughtfully upgraded living space, this bright and spacious home boasts a practical layout perfect for family living. The main floor features upgraded flooring and a stylish kitchen complete with stainless steel appliances, tile backsplash, double sink, and sleek quartz countertops. Large windows throughout the home flood the space with natural light, creating a warm and inviting atmosphere. Upstairs, you'll find four generously sized bedrooms, including a primary suite with its own ensuite bath and walk-in closet. This well-maintained home offers the perfect blend of comfort and functionality. Located close to top-rated schools, parks, shops, and all essential amenities. Ideal for growing families seeking space and convenience. Don't miss this wonderful opportunity to own in one of Cornells most desirable neighbourhoods! **Newer upgrades: Roof (2022), gas stove, and second level flooring** (id:26049)
Rg15 - 325 South Park Road
Markham, Ontario
Step into your next chapter in the heart of Markham, where every convenience is just outside your door and home feels like a sanctuary above it all. Perched on the lower penthouse level with a rare, unobstructed north-facing view, this bright and airy 1-bedroom + den suite invites you to slow down, take in the skyline, and truly relax. Inside, over 600 square feet of thoughtfully designed space welcomes you with 9-foot ceilings and a practical open-concept layout. The bedroom offers a peaceful retreat, with direct view of the balcony, which is perfect for morning coffees or unwinding under the stars. The versatile den flows seamlessly into the living area, ready to become your cozy media nook or inspiring home office. Beyond your suite, luxury amenities elevate everyday living: concierge 24hrs a day, a gym and indoor pool to recharge, and a party room and media lounge to host the moments that matter. Plus, visitor parking makes entertaining easy. Commuting is a breeze with quick access to major highways and public transit. And when you're ready to explore, you're steps from restaurants, shops, and vibrant city energy. One parking spot is included but with everything at your doorstep, you may find you rarely use your vehicle. Welcome home to effortless living in a location that has it all. (id:26049)
23 Vern Robertson Gate
Uxbridge, Ontario
Welcome to the pinnacle of modern living at this exquisite 2400sqft *End Unit Townhouse* accented with top-of-the-line finishes. Marvel at the lofted ceiling area in the living room, that seamlessly connects the ground floor to the second level, amplifying the sense of space & airiness. With 4 beds and 3 baths, including a main floor primary suite, this home offers the utmost in convenience & versatility. Experience the joy of everyday living bathed in natural light, courtesy of expansive windows. Whether entertaining guests or simply unwinding after a long day, the open-concept design ensures effortless flow & connectivity between living spaces. For the discerning chef, the gourmet kitchen awaits, equipped with modern appliances, ample storage, & sleek stone countertops. Beyond the confines of this exquisite abode, embrace a lifestyle defined by convenience and tranquility. Explore the vibrant community of Uxbridge, with its charming shops, scenic parks, & trails just moments away. **EXTRAS** *Premium Corner Lot * 2400 SqFt Above Grade * Walkout Basement - Fit for Separate Apartment or Bright & Open Rec Room * Double Car Garage + 2 Car Driveway * Upgraded Finishes * Main Floor Laundry * Open & Flowing Layout * Upgraded Fixtures* (id:26049)
517 Old Harwood Avenue
Ajax, Ontario
Welcome to this stunning 3-storey townhouse in the heart of Ajax, built in mid-2022 and offering approximately 2,100 sq. ft. of beautifully upgraded living space. Featuring 3 spacious bedrooms upstairs and a brand-new finished basement that can function as a 4th bedroom, office, or rec room, this home is designed to meet the needs of modern families.Enjoy dual entry, a convenient main floor family room, and direct access to the garage. On the second floor, the fully remodelled kitchen boasts brand-new cabinets, elegant quartz countertops, and flows into an open-concept living/dining area with walkout to a private balcony perfect for relaxing or entertaining.The home has been extensively updated with new pot lights throughout, a new A/C system (2025), and completely renovated bathrooms featuring upgraded vanities, sinks, fixtures, and touch-control LED mirrors that add both function and style (2025).Upstairs, you'll find a primary bedroom with ensuite, plus two additional well-sized bedrooms with W/I closet in the second bedroom. The finished basement includes a cold room and provides additional living flexibility.With $150,000+ in upgrades, this move-in-ready home stands out in the desirable Hilltop community. It also includes parking for two vehicles (garage + driveway) and is just steps from shops, restaurants, parks, and a 5-minute walk to Durham Transit.A modern, well-located home with high-end finishesthis is Ajax living at its best! (id:26049)
1626 Chilliwack Street
Oshawa, Ontario
Location! Location! Location! Stunning Home On A Super Quiet, Preferred Street W/No Side Walk-In North Oshawa!! Opportunity Knocks On This 4+4 Bedroom Bungalow Home Featuring Soaring Ceilings, Super Large Windows Offers Bright, Natural Light T/O. Main Floor Master W/Large Ensuite, Bright Eat-In Kitchen W/Walkout To Deck. Large Bedroom Or Office Beside One Full washroom, Separate Dining Room, Main-Floor Laundry. Finished Basement Separate Entrance With 2 Separate Apartment- Large Windows. Well-Cared For Home Is Close To All Amenities. (id:26049)
9 Blong Avenue
Toronto, Ontario
Welcome to this beautiful, custom-built home at 9 Blong Ave, with stunning design and dazzling features & finishes throughout. Situated on a south-facing lot on a quiet street, in the vibrant Leslieville neighborhood! Enter the welcoming, heated-floor foyer through to the main floor, with a spectacular living & dining, eat-in kitchen with integrated lighting, center island, & built-in Thermador appliances, heated-floor powder room, and a cozy, bright family room that walks out to the deck. Upstairs, the second floor features two bedrooms, each with ample closet space & their own ensuites, a private laundry room, and stunning, built-in wall-to-wall shelves with custom millwork cabinetry. On the third floor, the large, peaceful primary room is a marvel of opulence. Find everything you need with a large, walk-in closet, luxurious 6 piece ensuite with heated floors & a freestanding tub, vanity with custom slab work, luminous wet bar area with a drink cooler & sink, and a walk-out to a gorgeous, private patio. The finished basement includes heated floors, a second laundry room, vast rec room, a wet bar with custom cabinetry & integrated lighting, and an additional bedroom. This extraordinary home comes equipped with even more incredible features throughout: an Ecobee smart home system, built-in speakers throughout main, white oak floors, a dog wash station, HRV system, central vacuum system, humidifier, security system & cameras, ensuites in all bedrooms, trimless ultra-thin recessed pot lights, and more. Enjoy the stellar location of Leslieville with easy access to Queen St E, shops, dining, transit, gyms, and parks! Discover refined luxury in one of Toronto's liveliest and connected neighborhoods. (id:26049)
690 Taunton Road W
Oshawa, Ontario
EXCELLENT DEVELOPMENT OPPORTUNITY! *Investor & Developer Special* Spacious Detached Bungalow On a Massive 145ft x 794ft Lot Approximately 2.63 Acres of Land. Reside in the Home As Is or Demolish and Build Your Ideal Commercial Property Under Special Split Zoning: Select Industrial. Zoning Provides for Many Uses Including But Not Limited to Banquet Hall, Recreational Establishment, Financial Institution, Club, Day Care Center, Office, Restaurant & Retail. PRIME LOCATION Right Across from Oshawa Executive Airport, Taunton Surgical Centre, Taunton Health Centre and Neighbour to Oshawa Animal Hospital. Nestled Right On the Major Road Near the Oshawa/Whitby Border, Amazing Property in a Very Busy Location in Close Proximity to Shopping Centres, Grocery Stores, Schools and More!!! (id:26049)
307 - 83 Mondeo Drive
Toronto, Ontario
MOTIVATED SELLER - Top Reasons why you would consider this property: Location ! Location ! Location ! Close to Hwy 401, Hwy 404, Scarborough Towne Centre, Kennedy Commons. Recently renovated kitchen and bathrooms. Perfect for: Downsizing, Small Families or First time home buyers Security : Highly Sought After Tridel Built Mondeo Springs Townhome With Gated Security. Convenient for Students : Close to University of Toronto Clost to Public Transit and the Subway Station There's ONE more reason : OFFERS ANYTIME! (id:26049)
38 Danielle Moore Circle
Toronto, Ontario
***Assignment Sale*** Brand-new Freehold Townhome in the MILA 2 Master Plan Community by Madison Group. Comfort in this mind-blowing Unit with all natural & real, designed for your luxury living. Bright, spacious 4 Bedrooms, 4 Washrooms, 2 Entrances providing lots of space &comfort. This Luxury Home offers 9' High, Smooth Ceilings throughout over 2000 SqFt of living space, excluding the Basement. The Seller spent lots of Optional Upgrades plus pre built upgrades & extras worth $40,000+. Upgraded package with Main Flr 4th Bedroom, 5pc Full-Bathroom. Fantastic Open-Concept Design seamlessly connects the Living, Family, Kitchen, &Dining Areas. Centrally Air-conditioned. Windows give this entire Townhome tons of Daylight.Master Bedroom Suite with attached 5pc full Bathroom has oversized Walk-in Closet & Wardrobe.En-suite Standing Shower with Framed Glass Enclosure has seating and an Accessible facility.3pc basement Bathroom Rough-In, Finished Garage with newly built Stairs, and separate entrance to basement from the Garage Side is ideal for Rental-Income Potential. Super Convenient Location with TTC at the doorstep, 24/7 Bus Access within a few steps. Grocery, Plaza, Bank,Medical, Restaurant, Shopping, School, Mosque, Temple, Church, all within Walking Distance. 5min to Kennedy/Scarborough Subway/Go Station, Upcoming Sheppard LRT, Eglinton LRT, 20 min to Downtown Toronto. Close to all Amenities & Attractions. Vibrant community surrounded by multiple parks, playgrounds, and Recreational Facilities. Great Schools/Colleges are all nearby. No $0 Maintenance Fee. Your ideal living in a prime location is waiting for you! (id:26049)
90 Belinda Square
Toronto, Ontario
Well Maintained Double Garage Detached Home in Demanding Location. Quiet and Convenient. 1939 sq ft with Spacious Great Rm & Dinning Rm. 2nd Floor Family Rm with Double Door can be used as Bedroom. Skylights at Family Rm and Stairs. Bath Rough-in at Basement. Large Storage and Cold Rm. Steps to Dr. Bethune HS and Terry Fox PS. Close to Restaurants, Supermarket, Community Centre, Parks and Public Transit. Mins to Hwy 404. (id:26049)
1008 - 430 Mclevin Avenue
Toronto, Ontario
This spacious Two Bedroom , Two Washroom unit comes with Two U/G parking, One Locker, Large open balcony, Quartz Counters, Under Mount Sink, S/S Kitchen appliances and Laminate flooring. Convenient location close to Schools, Recreation Center, Library, Medical Center, Shopping, Mall And Park. Few minutes to 401 and Ttc within steps. Great move in condition in a very well maintained building. (id:26049)
521 Hickory Street N
Whitby, Ontario
Fire-Damaged Property Sold As Is : Attention investors, contractors, and builders! A rare opportunity awaits in a prime Whitby location. This property is being sold in as-is, where-is condition following damage. Absolutely no interior access permitted due to a City Order .All showings are limited to exterior viewing only. ** This is a linked property.** (id:26049)
826 - 3650 Kingston Road
Toronto, Ontario
Welcome to this bright and functional 1 bedroom + den suite located just steps from shopping, dining, and the TTC. Situated in a well-maintained building, this unit features laminate flooring throughout, floor-to-ceiling windows, and a private balcony with a view perfect for relaxing or entertaining. Enjoy the convenience of ensuite laundry, an oversized locker, and a rare 2-car tandem parking space. The open-concept layout offers a versatile den ideal for a home office or guest area. Perfect for first-time buyers, professionals, or investors seeking a turnkey property in a high-demand location. (id:26049)
601 - 1200 The Esplanade
Pickering, Ontario
Welcome to The Esplanade! Tridel built, in the heart of Pickering, where lifestyle meets comfort. Spacious 2 bedrooms, den, living and dining room, 2 bathrooms, open balcony. Smart and efficient layout. Perfect balance between urban living and tranquility. Open concept, renovated bathrooms. Enjoy peace of mind in a secure, gated community. Spectacular amenities include outdoor pool, gym, billiards room, party room and visitor parking. 1 parking, 1 locker. Steps to the Shops at Pickering City Centre, amenities, medical facilities, library, theatre, Rec centre, restaurants. Few minutes to Go station & 401. (id:26049)
94a Portwine Drive
Toronto, Ontario
Priced to Sell. This Upgraded Detached Mattamy Energy Star Certified Home built in 2012 backs onto a serene Ravine. A peaceful, green retreat just outside your door. Imagine mornings sipping coffee on your expansive composite deck (2022), listening to birdsong, and evenings strolling the nearby waterfront trails or Rouge Beach, just minutes away. No need to start your car if you work downtown. The GO Train Station is only a short walking distance. With a total of over 2,500 sq.ft. of thoughtfully designed living space, this 4+1 bedroom is a must see. The Open Concept main floor offers expansive 9-foot ceilings, hardwood floors, and a cozy gas fireplace. The upgraded kitchen is a true heart of the home boasting quartz countertops, extended cabinetry, handy breakfast bar, stainless steel appliances, and a natural stone backsplash. The welcoming Eat-in dining area is framed by a charming window bench; a perfect nook to curl up with a book or take in the peaceful views of your backyard. Upstairs, you'll find four generous bedrooms, including the serene Primary Bedroom with a walk-in closet and a spa-like ensuite bathroom renovated in 2023 to unwind after a long day. A convenient second-floor laundry room makes everyday living just a little bit easier. Need space for extended family or potential income? The professionally finished basement (2019) has its own entrance through the garage and is equipped with a full kitchen, modern 3-piece bath, private laundry, and a spacious bedroom, perfect for multigenerational living or creating a private rental suite. The double garage and wide driveway easily accommodate 4 vehicles. All of this is set in an unbeatable location: just minutes to the Rouge GO Train, TTC, Rouge National Urban Park, Waterfront Trails, Beach and Lake Ontario. You're also minutes from high-ranking schools, UTSC, Library, Community Centre, Highway 401, shopping, and practically every convenience a modern family needs & desires. (id:26049)
20 May Apple Terrace
Toronto, Ontario
Welcome to this beautifully upgraded and move-in ready home, ideally situated in a highly desirable, family-friendly neighborhood. This spacious property offers exceptional curb appeal and modern comforts throughout. Stunning Home on Premium Lot with 2-Bed separate entrance Basement Apartment! Beautifully upgraded and move-in ready, this spacious home is located in a desirable, family-friendly subdivision. Featuring a bright high ceiling foyer, main floor family room, and convenient main floor laundry with direct garage access. Enjoy designer finishes throughout including kitchen counter, hardwood and ceramic floors, staircase, and a beautiful kitchen with range hood and ceramic backsplash. outside, the premium lot features a well-maintained lawn complete with a sprinkler system, adding ease and beauty to your outdoor living. Don't miss this incredible opportunity to own a home that offers space, style, and income potential-all in one perfect package. (id:26049)
Ph02 - 115 Omni Drive
Toronto, Ontario
Tridel Luxury Condo In Gated Community, Bright And Spacious Rare Penthouse Unit . Unobstructed Sought After East View, Walk To Scarborough Town Centre. Convenient Access To 401. Recreation Facilities, Indoor Pool, Exercise Room, Sauna. 24 Hr Gate House Security. Don't Miss This One! (id:26049)
20 Alma Avenue
Toronto, Ontario
Alma Dreams Are Coming True - Is What You'll Be Saying When You Step Into 20 Alma Ave. Welcome To This Beautifully Upgraded, Move-In Ready Home In The Heart Of Beaconsfield Village. This Stunning 3 Bedroom, 3 Bathroom Home Is Beaming With Classic Charm While Offering Modern Updates Perfect For Today's Lifestyle. Your Main Level Offers Divided Living Space, Seamless Flow And A Hard To Come By, Main Floor Bathroom! You're Greeted With Soaring Ceilings And Potlights Throughout. Upstairs, The Primary Bedroom Is Fit For A King (Sized Bed) With 2 Additional Generously Sized Bedrooms All With Custom Closets. The Stylish, Fully Renovated Bathroom With Sleek Walk In Glass Shower Rounds Out Your Upstairs Escape. Heading Downstairs To The Basement, The Possibilities Are Endless. With Two Separate Entrances, The Set Up Is Perfect For A Nanny Suite, Or Your Can Rent The Extra Space To House Hack Your Way To More Affordable Living. You Won't Need To Head North This Summer With A Serene Urban Backyard That's Perfect For Entertaining Or Winding Down With Family After A Long Day. Oh, You Need Parking? We've Got You Covered (Literally) With A Detached 2 Car Laneway Garage With Tons Of Storage And Potential For A Laneway House. Steps From Everything Queen West Has To Offer (Bars, Restaurants, Coffee Shops, Groceries, Parks And More), All Your Dreams Truly Can Come True. (id:26049)
23 Thimble Berry Way
Toronto, Ontario
Location! Location! Location! Situated in one of Toronto's most desirable school districts - Cliffwood P.S. (French Immersion), A.Y. Jackson S.S., and minutes to Seneca College! This beautifully renovated home offers hardwood floors, hardwood stairs, modern bathrooms, a sleek European-style kitchen with granite countertops, custom sink, extra pantry, and premium stainless steel appliances. Upgraded HVAC system, custom closet organizers, and quality finishes throughout. Conveniently located close to Hwy 404, public transit, grocery stores, restaurants, parks, and shopping. Just move in and enjoy! (id:26049)
1019 - 188 Doris Avenue
Toronto, Ontario
Nestled in the vibrant heart of North York. just minutes away from the subway, shopping centers, and restaurants. Bright space, gorgeous brand new kitchen with SS appliances, stone countertop.Fantastic amenities, including an indoor pool, hot tub, gym, visitor parking, and a party room. (id:26049)
301 - 955 Queen Street W
Toronto, Ontario
Tucked inside one of Toronto's most iconic hard loft conversions, Suite 301 at 955 Queen Street West is anything but typical. This isn't just a home - it's a lifestyle carved out of character, history, and unmistakable urban cool. Originally the site of the Patterson Candy Company established in 1888 by John Patterson and Robert Wilson, The Chocolate Company Lofts has long attracted a creative crowd who crave space with soul. Think exposed concrete, 11-foot ceilings, industrial bones - all softened by natural light that floods through floor-to-ceiling windows. Suite 301 captures the best of this beloved building, offering a rare blend of authentic loft living and modern functionality in one of Toronto's most sought-after neighbourhoods. Inside, you'll find just under 1,100 square feet of open, airy living space that's as versatile as it is beautiful. Two true bedrooms anchor the suite - each generous in size, especially the primary, which feels more like a private retreat than just a place to sleep. The large den is the secret weapon here: oversized and full of potential. Whether you need a proper office, a guest room, a home gym or a creative studio, this flex space gives you the freedom to live exactly how you want. The kitchen is made for hosting. It's large, open, and flows seamlessly into the living and dining area, making it perfect for dinner parties, lazy brunches or late-night conversations over wine. Storage is smartly integrated. The layout just makes sense. And yes, parking and a locker are included -because loft life shouldn't mean sacrificing convenience. Suite 301 is more than a listing. It's a rare opportunity to own a piece of Toronto's architectural history, in a building and neighbourhood that continues to define downtown living. For those who value character over cookie-cutter, space over sameness, and location above all else - this ones worth a closer look. (id:26049)
1201 - 25 Cole Street
Toronto, Ontario
Welcome to 25 Cole St, the cornerstone of the award-winning revitalization of Regent Park, and to this bright and beautifully updated 2-bedroom, 2-bath corner suite with a smart 829 sq ft split-bedroom layout, plus a generous 66 sq ft balcony. Stunning unobstructed green and urban views of Cabbagetown and downtown Toronto, are not to be missed, and west-facing sunsets that will stop you in your tracks.Thoughtfully upgraded with nearly $20K in improvements, the suite features modern finishes, a functional layout, and a sense of calm that makes it feel like home from the moment you walk in. This LEED Gold certified award winning building is a leader in sustainable design, with three storey SkyPark, energy-efficient systems, and a green roof that align with modern values. Live steps from the city's most exciting transformation. In Regent Park, enjoy standout local spots like ZUZU for natural wine and refined Italian fare, Le Beau for artisanal croissants, and Kibo for convenient sushi. Just beyond, you're moments from the heritage charm of historic sites like Cabbagetown and the Distillery District, as well as dining favourites like Gusto 501, Spaccio East (by Terroni), Reyna on King, and Impact Kitchen. The Pam McConnell Aquatic Centre, Regent Park Athletic Grounds, community gardens, and art spaces make this a true lifestyle community. Maintenance fees are fair and under $1 per square foot, including parking, locker, and a bike rack!! With TTC, DVP access, and a vibrant, growing neighbourhood at your door, welcome home! (id:26049)
1109 - 18 Hillcrest Avenue
Toronto, Ontario
This freshly renovated, privacyfocused suite in Empress PlazaII boasts two spacious bedrooms (not adjacent), two full bathrooms, and one underground parking spot, and is located in the wellmanaged Empress PlazaII. Inside, youll find a sleek kitchen complete with quartz countertops, stainless steel appliances, Moen faucet, and custom cabinetry, along with two fully updated bathrooms featuring deepstorage vanities, contemporary laminate flooring, fresh paint, and an insuite washer/dryer. Each bedroom is thoughtfully equipped with built-in storage solutions, ensuring a clutter-free environment and maximizing space efficiency; the master bedroom stands out with its expansive walk-in closet, providing ample room for your wardrobe and accessories, and enhancing the overall luxury of the suite.Residents enjoy toptier building amenitiesincluding 24hour concierge and security guard, gym, sauna, squash court, party room, and underground parking. With seamless underground access to the North York Centre subway station and the vibrant Empress Walk complex (Loblaws, LCBO, Dollarama, Cineplex, Path, library), plus proximity to Douglas Snow Aquatic Centre and Mel Lastman Square literally across the street, youll have recreational, cultural, fitness, and transit hubs just steps outside your door. Located in the soughtafter McKee Public and Earl Haig Secondary school district, this turnkey condo invites you to unpack and start enjoying city life with no additional work needed! (id:26049)
84b Tisdale Avenue
Toronto, Ontario
Welcome to 84 B Tisdale Ave, a stunning 4+1 bedroom modern executive townhome nestled in the highly sought-after Victoria Park/O'Connor and Eglinton Ave East neighborhood of North York. This meticulously designed residence offers a perfect blend of contemporary style, spacious living, and urban convenience.Step inside and be greeted by an open-concept layout, ideal for both family living and entertaining. The expansive living and dining areas flow seamlessly, creating a bright and airy atmosphere. High ceilings and large windows flood the space with natural light, enhancing the modern aesthetic.The gourmet kitchen is a chef's dream, featuring sleek cabinetry, quartz countertops, stainless steel appliances, and a centre island perfect for casual dining.Upstairs, you'll find four generously sized bedrooms, each offering ample closet space and comfort. The master suite is a true retreat, boasting a luxurious ensuite bathroom with modern fixtures and finishes.The finished lower level provides an additional bedroom or flexible living space, perfect for a home office, gym, or guest suite.Enjoy the convenience of a private outdoor space, ideal for summer barbecues and relaxation.Located in a vibrant and family-friendly community, 84 B Tisdale Ave is just moments away from excellent schools, parks, shopping, Eglinton Square and Golden Mile and dining. With easy access to public transit, including the upcoming Eglinton Crosstown LRT, and major highways, commuting is a breeze. (id:26049)
49 Hillcrest Drive
Toronto, Ontario
How many houses in Toronto offer a breathtaking skyline view? Maybe just a handful and this is one of them! Enjoy rare, unobstructed south-facing views of the CN Tower from your own home. Nestled in the highly sought-after Wychwood community, just steps from Hillcrest Park, this spacious 4-bedroom, 4-bathroom home is a true gem. The beautifully designed kitchen features custom framing and a generous pantry, seamlessly connected to a bright family room. Enjoy the convenience of a main-floor office and mudroom, plus expansive principal rooms with impressive ceiling heights. The luxurious master suite offers a large walk-in closet and ensuite bath. Meticulously maintained and thoughtfully expanded, this home is a must-see for those seeking space, style, and unparalleled views in one of Toronto's most desirable neighborhood. (id:26049)
606 - 80 Antibes Drive
Toronto, Ontario
Incredible Value in Antibes Best Condo Building! Welcome Home to Comfort, Space & Style! All Utilities Included! Discover one of the largest and best-priced corner units in the highly sought-after Antibes community! This bright and beautifully updated 3-bedroom, 2-bathroom boasts nearly 1,400 sq ft of thoughtfully designed living space featuring hardwood floors, pot lights and smooth ceilings throughout- ideal for families who crave space, style, and convenience. Enjoy unobstructed southeast views of the serene Westminster-Branson area from your eat-in kitchen, complete with granite countertops, and a cozy breakfast area. The spacious living, dining, and family areas flow seamlessly together, perfect for entertaining guests or spending quality time with loved ones. The primary suite includes a large walk-in closet and a tastefully renovated 3-piece ensuite with a sleek glass shower. Both bathrooms have been impeccably updated. Steps to everything you need including a splash pad, park, G. Ross Lord trails, Antibes Community Centre, shopping, schools, and direct bus access to Yonge subway. The location offers unbeatable convenience for the whole family. Extras: All utilities included heat, hydro, water, high-speed internet, and Cable! Building also features a Sabbath elevator for added accessibility. With everyday conveniences just minutes away, this home delivers the perfect balance of comfort, style, and functionality. (id:26049)
201 - 320 Richmond Street E
Toronto, Ontario
Live In One Of Toronto's Most Coveted Residences Located Steps From The Core. Boasting Two Oversized Bedrooms, This Home Is Adorned With Flawless Finishes. Through It's Sophisticated Style, This Decadent Space Features An Entertainer's Inspired Kitchen, High Ceilings, Extensive Windows, A Bountiful Balcony That Offers Views Of City Life, Two Full Suite Spa Inspired Bathrooms, Built In Closet Organizers, And So Much More. Truly One Of A Kind With Attention To Every Detail. This Open Concept Home Is Spoiled With The Finest of Finishes And Complimented With A Parking Spot and Locker. Steps To The Gardiner, Subway, Sporting Venues, Restaurants, Stores, St. Lawrence Market And The Financial District. Impressive Amenities Include Concierge, Security, Fitness Room ,Theatre and Party Rooms, Visitor Parking, And So Much More! Set In The Heart Of The City, Enjoy The Epitome Of City Living And Lifestyle Colliding. A True Treasure Waiting To Be Discovered. (id:26049)
2211 - 600 Fleet Street
Toronto, Ontario
Live by the Lake in Style. Welcome to this bright and beautifully maintained 1+Den suite located in the heart of Fort York Village. Thoughtfully designed with no wasted space, this high-floor unit features dark wood theme laminate flooring throughout and a spacious den that can easily function as a home office, dining area, or second bedroom. Enjoy stunning city and Fort York views through floor-to-ceiling windows. The modern kitchen offers ample storage and a floating island with a convenient breakfast bar. Ideally situated just steps from the Harbourfront, TTC, CNE, Budweiser Stage, Rogers Centre, and the new Loblaws. (id:26049)
67 Madison Avenue
Toronto, Ontario
Set on one of Toronto's most picturesque, tree-lined streets, this spectacular three-storey Victorian blends architectural heritage with refined modern living. A legal front pad parking space, lush rear garden, and expansive third floor rooftop deck offer exceptional outdoor appeal. Inside, over 5,100 sq.ft. of thoughtfully designed space reflects an uncompromising commitment to comfort and quality. The main level offers approx. 1,468 sq.ft. and features a welcoming foyer, elegant living room with leaded glass windows and a tiled gas fireplace, and a formal dining room with its own gas fireplace. Both principal rooms are richly appointed with wainscotting, mouldings, and period millwork that speak to the home's heritage character. Herringbone-patterned hardwood floors run throughout, setting an elegant tone. The heart of the home is the show-stopping kitchen with ceiling-height cabinetry, quartz counters, and stainless steel appliances. A striking oversized counter with bar seating anchors the space, overlooking the family room for seamless flow. A private breakfast room/den with built-in banquette offers a tucked-away workspace or dining nook, and a powder room completes the level. The second floor spans approx. 1,399 sq.ft. and is home to the primary suite with a walk-in closet and spa-inspired 5-pc ensuite. A second bedroom with double windows and a third with soaring ceilings both access a semi-ensuite 4-pc bath. The third level offers approx. 870 sq.ft., including two more bedrooms with angled ceilings and skylights, plus a shared bath and second 3-pc ensuiteideal for teens, guests, or a home office. One bedroom opens to the expansive sundeck, a serene retreat among the treetops. The lower level spans approx. 1,399 sq.ft., and includes a recreation room, two bedrooms, two full baths, a den, laundry, and storageideal for extended family. A rare find in the Annex - steps to U of T, ROM, Bloor, Yorkville, and the subway. (id:26049)
47 O'shea Crescent
Toronto, Ontario
Comfortable, Huge Family Home, Recently Upgraded on Mature Crescent! Many Perks Main Level Perfect for Entertaining W/Large Sun-filled Living/Dining area, Oversized Rooms, Windows Galore. Family-size eat-in Kitchen W/Many Cabinets adjacent to Familyroom W/Fireplace, 2 Walk-outs to Stone Patio/Private Backyard. Nicely Landscaped, Finished Basement, 2 Car Garage + Storage! Close to all Amenities, Walk to Schools, Parks, Fairview Mall with Shops, Restaurants & Much More! Great for Large or Extended family. Potential for in-law-suite or Home Office. (id:26049)
401w - 480 Queens Quay W
Toronto, Ontario
Fantastic Waterfront Location! Welcome To Prestigious Kings Landing! Boasting A Whopping 1,723 Square Feet. This Oversized, Spacious Unit Certainly Offers Room To Roam! Features A Huge Primary Bedroom With Separate Dressing Room, Sitting Room & 5pc Ensuite With Soaker Tub Stand Alone Shower. Large Kitchen With Independent Breakfast Area. Massive Living & Dining Rooms Overlooks Expansive Enclosed Balconies. Ensuite Laundry/Storage Area. Comes With Underground Parking Spot & Generous Size Locker. 24 Hr Security/Concierge Service. Located Steps From Lake Ontario & Downtown Toronto. Walk, Bike, Or Take Transit, Leave The Car At Home. This Wonderful Unit Is Certainly An Entertainers Delight!! Recently Painted Through-Out & Brand New Broadloom Has Been Installed May/June 2025. (id:26049)
Ph108 - 60 Shuter Street
Toronto, Ontario
Great new home or investment property! CORNER PENTHOUSE 2 +1 bed + 2 bath suite at Menkes Fleur in the heart of downtown Toronto. Floor to ceiling windows. Unobstructed views of the Toronto skyline! LIVE at the center of all that matters! Close to St. Michael's Hospital & Likashing Research Institute. Overlooking historic St. Michael's Cathedral. Walking distance to TMU, George Brown College, U of T, Princess Margaret Hospital, Mt. Sinai Hospital, Toronto General Hospital, City Hall, Eaton Center, St. Lawrence Market, Union Station & Roy Thomson Hall. Theaters abound very close by, Massey Hall, Mirvish Theater & Elgin Winter Garden Theater. Highly accessible from Queen's & Dundas TTC stations & streetcars to & from Queen's Park, Kensington Market, Chinatown, Harbourfront, Sugar Beach & CNE. Pet-friendly, tight security, with 24-hour concierge. Amenities include, a gym, yoga studio, media theater, library/study, lounge, catering kitchen, large party room & rooftop patio, BBQ and guest suite. (id:26049)
714 - 2 A Church Street
Toronto, Ontario
Step into sophisticated urban living at 75 On The Esplanade, where style meets convenience in the vibrant St. Lawrence Market district. This spacious, 1+Den offers an open-concept layout with floor-to-ceiling windows that flood the space with natural light. The sleek integrated kitchen with a gas stove is perfect for home chefs, while the versatile den can easily function as a second bedroom or home office. Indulge in 5-star amenities, including a state-of-the-art fitness center (CrossFit, cardio, weights & yoga rooms), a rooftop outdoor pool, BBQ terrace, games room, media lounge, billiards, and 24/7 concierge. Just steps from St. Lawrence Market, Union Station, and the waterfront, this unbeatable location puts the best of downtown Toronto at your doorstep. (id:26049)
2611 - 20 Bruyeres Mews
Toronto, Ontario
Bright and spacious 1 + Study with spectacular south lake and city views! 644 Sqft interior + 50 Sqft balcony, 9 ceilings, and floor-to-ceiling windows fill the space with natural light. Beautiful open-concept design with a bright and large walk-in closet , airy feel. Includes 1 parking and 2 lockers. Rare true south-facing unit peaceful, bright, and one of the few in the building with this kind of lake-facing view. Enjoy top-tier amenities: concierge, gym, rooftop terrace with BBQs, and more. Steps to TTC, CN Tower, waterfront, parks, Loblaws, and everything downtown has to offer. (id:26049)
812 - 1720 Eglinton Avenue E
Toronto, Ontario
Rarely available with 2 Parking Spots and incredibly spacious, this stunning 2-storey Loft offers a bright, open-concept design enhanced by soaring 18-ft floor-to-ceiling windows. Featuring a generous size kitchen with granite countertops, an inviting breakfast bar, 2 bedrooms, 2 full washrooms, ample storage, and a locker, this unit combines style and function. Enjoy resort-style amenities including 24/7/365 Security, Tennis court, Outdoor pool, Exercise room with a Hot tub, Sauna, Party room with Billiards, Quest suites, Pet friendly, and plenty of Visitor parking. Located in a highly desirable area with TTC right outside, easy access to highways, schools, nearby stores, and beautiful nature trails. Starting this year, the New Eglinton Crosstown LRT ,running almost 30 km from Mississauga to Scarborough, is right at your doorstep. A true urban gem! ***All utilities included in the maintenance: Heat , Hydro, Water, AC, 2 parking spots*** (id:26049)
307 - 783 Bathurst Street
Toronto, Ontario
Welcome to Unit 307 at B.Streets Condos - a boutique 1-bedroom suite in The Annex's Harbord Village neighborhood, designed by award-winning Hariri Pontarini Architects with interiors by the acclaimed Cecconi Simone. This upgraded & freshly painted dark-wood package unit is a private, east-facing retreat with expansive windows that flood the open-concept living space with natural light. The kitchen features sleek stainless steel & integrated appliances and ample storage, while the bedroom includes privacy film on the doors for added seclusion. Perfectly located across from the iconic Honest Ed's site and steps from U of T, TTC, parks, and cafes - everything you need is within walking distance. Amenities include a 24-hour concierge, gym, party room with a kitchen and pool table, private main-level BBQ patio area, pet spa, bike storage, and ample underground visitor parking. (id:26049)
2916 Bayview Avenue
Toronto, Ontario
**Hi-Demand Location!!**5Mins Walking To Subway!!Elevator To All Levels**Spacious/Breathtaking Open Concept Plan--Gracious All Room Sizes!!**Apx 3000Sf Incl Bsmt(4Bedrms/5Washrms--Finished Bsmt:Rec),Huge/Bright Combined Lr/Dr,Hi Ceng((9Ft: Main),Halogen Lits,Crown Moulding,Hardwood Flr,Centre Island,Kitaid S/S Appls,Direct Access To Open Patio Fm Breakfast,Skylites,Plenty Of Storage Area & More!--Walking Distance To Subway!!**Close To Park,Ttc,Ravine,Hwy 401/404 Extras: * Lane Is Common Elements Condo @ $210/Mth.Includes Landscaping/Snow Removal. (id:26049)
2410 - 99 Foxbar Road
Toronto, Ontario
Spectacular Southwest Corner Unit with Unobstructed Skyline Views in One of Toronto's Most Prestigious Neighbourhoods! This sun-drenched, elegantly designed, brand-new, never-lived-in suite features a rare split-bedroom layout, open-concept living, and premium finishes throughout. The upgraded kitchen showcases high-end appliances, a spacious island ideal for entertaining, and ample storage. The stunning primary suite boasts a generous walk-in closet and a beautifully finished ensuite bath. The second bedroom also includes its private ensuite, perfect for guests or family. Step out onto the oversized balcony and enjoy breathtaking panoramic views. A large den with floor-to-ceiling windows offers the perfect space for a home office or to be used as a third bedroom. Surrounded by parks, restaurants, and Top schools. Walking distance to the prestigious Upper Canada College, St. Clair subway station, Longos, LCBO, and Starbucks. This is City living at its finest! (id:26049)
174 Anthony Lane
Vaughan, Ontario
Glen Shields at its finest! 2 car garage detached home fully renovated from top to bottom in 2022 like a Model Home! A must see that you Cannot resist. Spacious, well appointed 4 bedrooms , with fabulous plan and an open concept main floor. Kitchen with waterfall island, granite counter-tops and solid wood cabinets. Convenient laundry room on 2nd floor. Primary bedroom with 5 piece ensuite, his and her sink & walk-in closet. Excellent size 2nd, 3rd and 4th Bedrooms. Living and dining, large enough for entertaining your guests. Large family room with rustic fireplace open to kitchen and walkout to huge backyard. Driveway can fit 3-4 cars and the garage can fit 2 cars, total parking 6. Legal basement apartment with separate entrance, large windows and spacious 2 bedrooms, 1 washroom that will supplement your mortgage by $2,000/month OR can be used for recreation or as in law suite. Basement has separate laundry. All documentation of basement permits will be provided upon request. Reno 2022: all new windows , new solid wood kitchen with quartz countertops & backsplash, engineered Wood floors all over the house, all new washrooms, new staircase with Iron pickets, Pot Lights in the main house, basement apartment, and all around the House Outside (Shows Phenomenal at Night). All new interior doors along with a beautiful Contemporary Fiberglass front entrance door. 2024 new driveway pavement and extension of driveway , Stone Walkway. Newer AC and Roof. Excellent location, close to school & community centre Grocery Stores , restaurants, Coffee Shop (Tim Hortons). Easy access to Hwy #7 and 407. COMPLETELY LEGAL BASEMENT APARTMENT WITH ALL APPROVALS AND DOCUMENTATION.Rental Income from the Basement Apartment $2,000 per month (Tenant is willing to either stay or leave, depending on the Buyer's choice). Vacant possession will be provided of the whole property. (id:26049)
19 Kenscott Road
Toronto, Ontario
Welcome to 19 Kenscott Drive Spacious, Upgraded & Income-Ready!This beautifully maintained 4-bedroom, 2-storey detached home offers 1,972 sq ft above grade plus a finished 2-bedroom basement with a separate entrance bperfect for extended family or rental income potential. Located in a prime Toronto neighbourhood with easy access to Hwy 401, this home combines space, comfort, and convenience.Enjoy recent upgrades throughout, including a new roof, gutters, and downspouts (2025), furnace and heat pump (2023), newer windows, and a modernized open-concept kitchen with stainless steel appliances. Freshly painted and move-in ready, this home is ideal for families or savvy investors looking for value and versatility. (id:26049)
35 - 750 Burnhamthorpe Road E
Mississauga, Ontario
Welcome to this beautifully maintained 3-bedroom, 3-bathroom townhome in the desirable Applewood Village neighbourhood of Mississauga! Located in a quiet, well-kept complex just minutes from Square One, this home offers a modern kitchen with granite counters, ceramic backsplash, and stainless steel appliances. The open-concept main floor features a bright living and dining. Upstairs you'll find 3 spacious bedrooms, while the finished walk-out basement provides extra living space with a rec area and w/o to patio for summer entertaining. Perfectly situated within the complex, right beside visitor parking. Enjoy walking distance to shopping plazas, schools, and easy access to QEW/403/410. (id:26049)
23 Tarmola Park Court
Toronto, Ontario
Nestled near the picturesque Humber River, 23 Tarmola Park Court offers the perfect blend of urban convenience and tranquil natural surroundings. This beautifully upgraded end unit freehold townhome is located on a quiet cul-de-sac in a family-friendly neighbourhood, where the lush trails and green spaces of the Humber River are just steps away, ideal for walking, biking, or simply unwinding outdoors. Inside, this 3 bed, 2.5 bath home showcases thoughtful enhancements throughout, starting with an extended foyer closet and upgraded oak railings and stairs that greet you at the entrance. The main floor features laminate flooring in the living and dining areas, while the foyer, kitchen, and powder room are finished in sleek ceramic tile. The kitchen is a standout, boasting premium cabinetry, a stone countertop with breakfast bar, upgraded under-mount sink, backsplash, and an open layout achieved by removing a half wall and replacing it with elegant oak railings. Upstairs, three spacious bedrooms and a den (with laundry conveniently relocated to the basement) offer flexible living. The primary suite is elevated with a luxurious ensuite featuring upgraded tiles, frameless glass shower doors, and added vanity drawers. All bathrooms have upgraded accessories, and additional outlets have been added throughout the bedrooms for convenience. The home is complete with premium light fixtures, custom window coverings, and a full set of stainless steel appliances including fridge, stove, dishwasher, washer, and dryer. The garage is equipped with a door opener and central vacuum system for added comfort. The second floor combines upgraded carpeting with an underpad in the bedrooms and den, ceramic tiling in the bathrooms, and laminate flooring in the hallway, delivering both comfort and style. Perfect for families seeking a move-in ready home in a serene yet central Toronto location, this property is a must-see. (id:26049)

