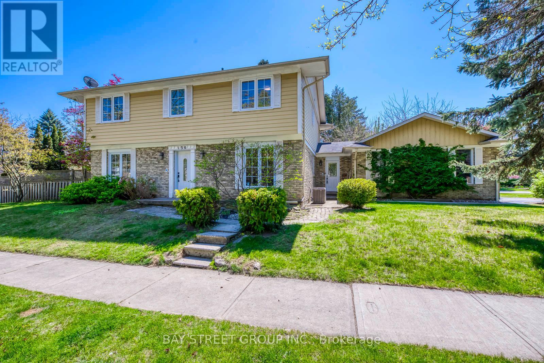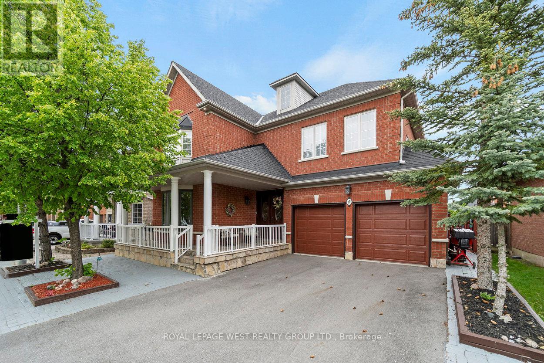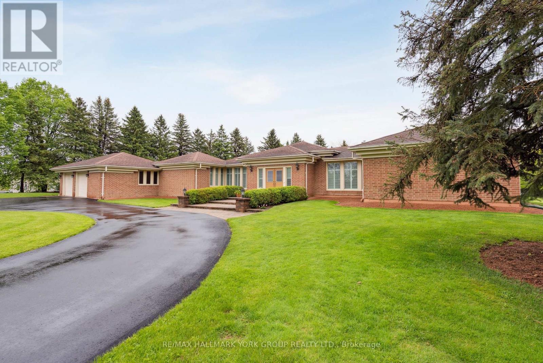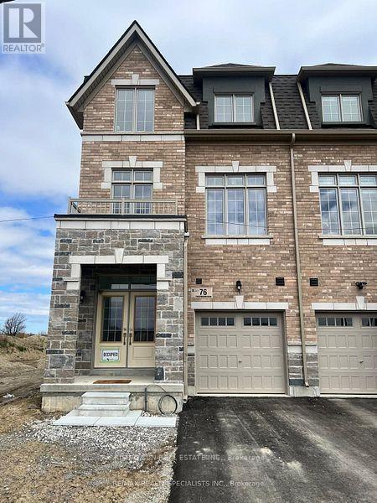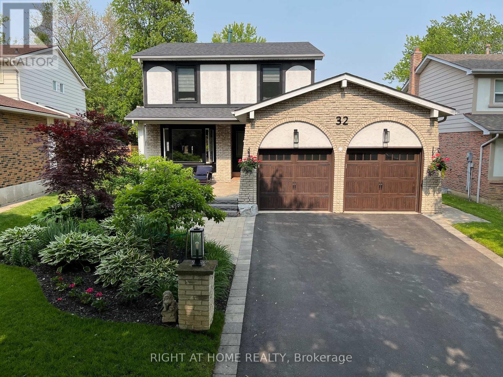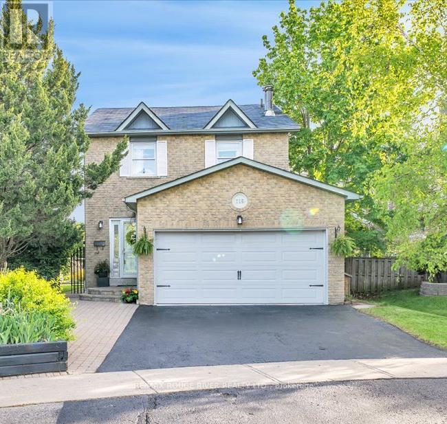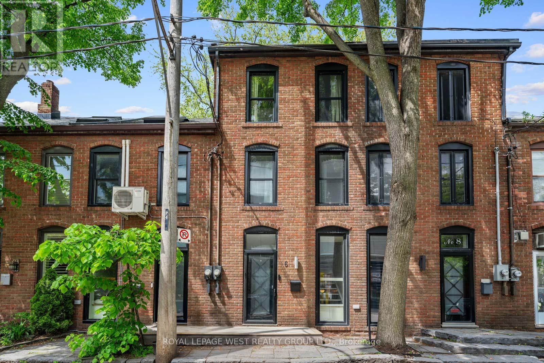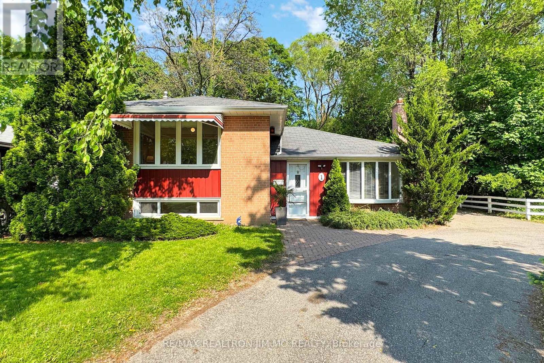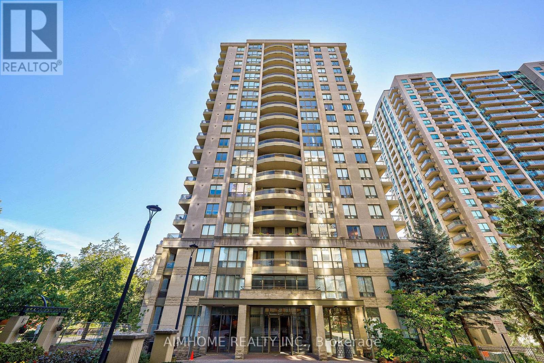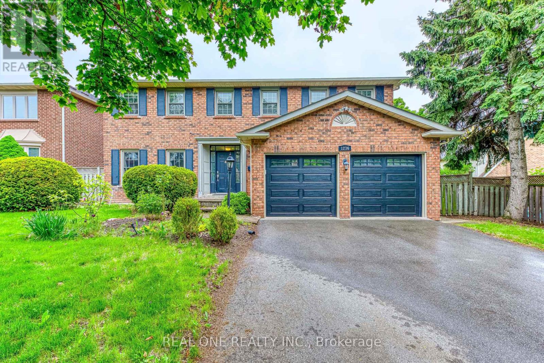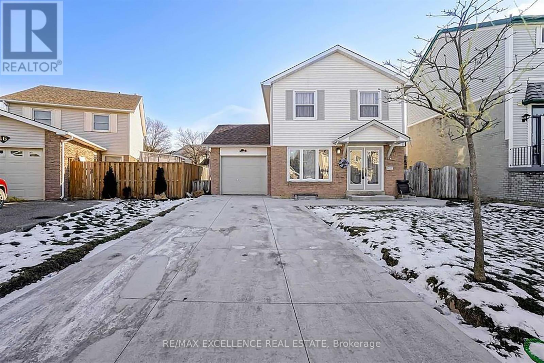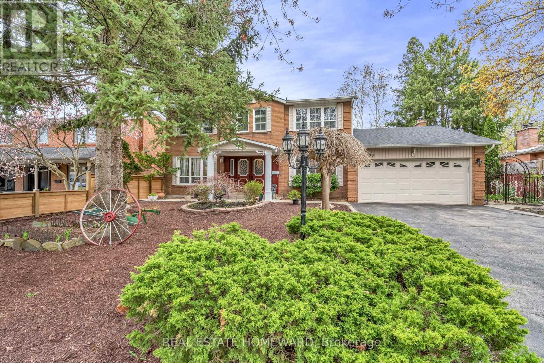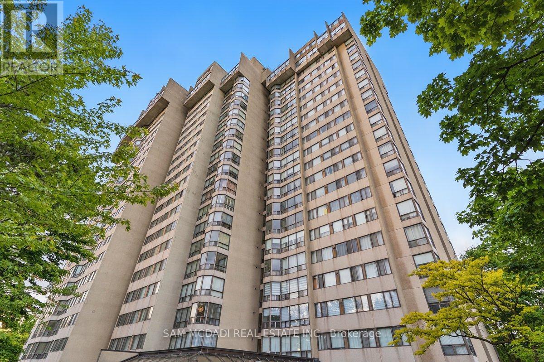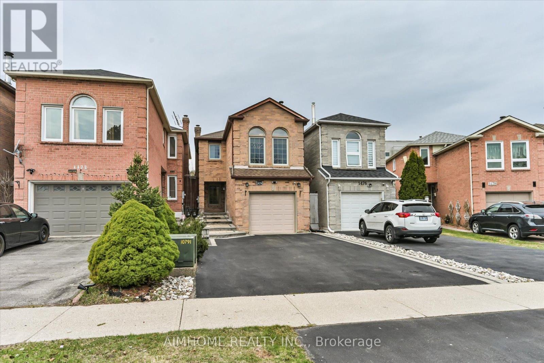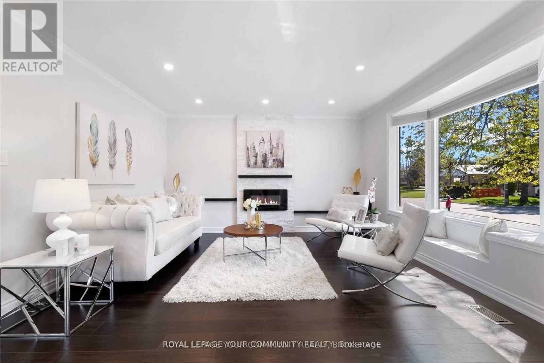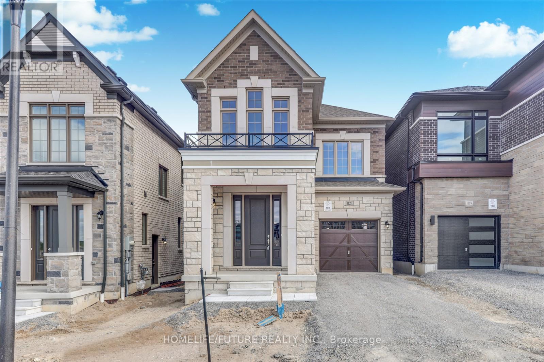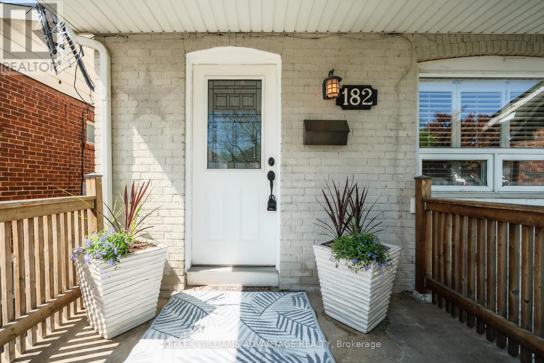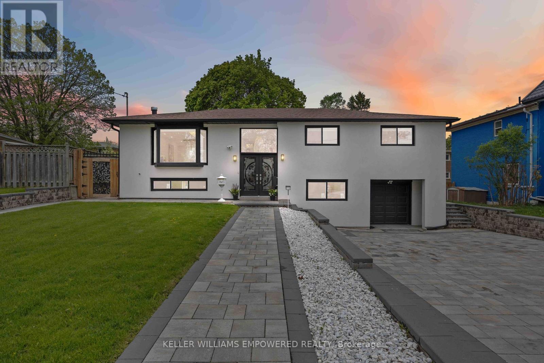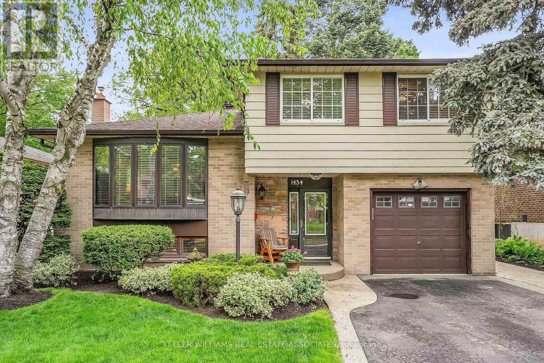2109 - 350 Webb Drive
Mississauga, Ontario
Already Rented for $3100 and while the rental market now is only $2700, Upgraded with Fresh paint, open concept kitchen and New flooring, 3 complete Bedrooms with a split Computer room space, Nice upgraded Appliances,2 specious Car Parkings just beside Elevator Exit, Steps To Square One And Many Other Shops. Minutes To 403, 401, 407 & Qew. Great Amenities Indoor Pool, Sauna, Exercise/Weight Rooms, Party Room, Billiard, 24Hr Concierge & More! (id:26049)
815 - 2486 Old Bronte Road
Oakville, Ontario
2 PARKING SPOTS!! INCREDIBLY WELL-MAINTAINED 1 BEDROOM 1 BATHROOM PENTHOUSE UNIT AT MINT CONDOS. BEAUTIFUL FINISHES THROUGHOUT! CARPET-FREE HOME WITH 10FT CEILINGS. THIS LOVELY UNIT COMES EQUIPPED WITH 2 PARKING SPOTS AND 1 LOCKER UNIT. AS YOU ENTER, YOU'RE WELCOMED WITH BRIGHT LIGHT COMING IN FROM THE NORTH EAST VIEW. YOUR BEAUTIFUL KITCHEN AMAZES WITH STAINLESS STEEL APPLIANCES, GORGEOUS QUARTZ COUNTERS, A MODERN BACKSPLASH, AND DOUBLE SINK. COZY DINNER NIGHTS AT HOME ARE EASY WITH YOUR PERFECT LIVING/DINING ROOM SET UP. WAKE UP WITH YOUR MORNING COFFEE TO THE SUN RISING AND ENJOY THE VIEW FROM YOUR BALCONY. SPACIOUS BEDROOM WITH WALK-IN CLOSET AND POCKET DOORS GIVE YOU THE OPTION OF BOTH PRIVACY OR MORE SUNLIGHT! CONVENIENT AMENITIES INCLUDE GYM, PARTY ROOM, AND ROOFTOP PATIO. LOCATED WITHIN MINUTES TO OAKVILLE HOSPITAL, TOP RESTAURANTS AND GROCERY STORES, CONVENIENCE IS AT YOUR DOORSTEP. NOT TO MENTION EASY ACCESS TO HIGHWAYS 407, QEW AND 403. WHETHER YOU'RE LOOKING TO GET INTO THE MARKET OR SEARCHING AS AN INVESTOR, YOU CAN'T GO WRONG WITH A UNIT LIKE THIS ONE! (id:26049)
2323 Dalebrook Drive
Oakville, Ontario
Fabulous opportunity to own a 3-bedroom freehold townhome on a premium deep lot backing onto the scenic trails and forestlands of Morrison Valley North, in the highly sought-after Wedgewood Creek community. Walk to shops, restaurants, and top-ranking schools, with easy access to major highways. The main floor offers 9 feet ceilings with pot lights, a bright living room with forest views, and a large skylight that floods the space with natural light. The updated kitchen features quartz countertops, a matching backsplash, ample cabinetry, and opens to a spacious dining area with walkout to a private, deep backyard. A main floor office with double doors, direct garage access, and a 2-pc powder room complete the level. Upstairs, the primary suite showcases peaceful forest views, a walk-in closet, and a private 3-pc ensuite. The unfinished basement includes a laundry area and rough-in for a future bathroom. Modern-style renovations (2025): Quartz kitchen countertops and backsplash, fully renovated bathrooms, new engineered hardwood flooring throughout (including stairs), stainless steel kitchen appliances, and washer & dryer. Additional upgrades: Roof (2017), Furnace & A/C (2018). Move-in ready in a family-friendly neighbourhood surrounded by nature and everyday conveniences! (id:26049)
130 All Saints Crescent
Oakville, Ontario
Spacious 5-Bedroom Home in Prime Eastlake Over 9,000 sqft Lot. Outstanding opportunity in one of Southeast Oakville's most prestigious neighborhoods! Set on a quiet crescent in the highly sought-after Eastlake community, this updated 5-bedroom, 4-bathroom 2-storey detached home sits on an expansive 9,073 sqft private lot, perfect for families looking to move in, renovate, or build their forever home. Walk to top-ranked schools including Oakville Trafalgar High School, Maple Grove PS, and E.J. James. Surrounded by parks, scenic trails, and just minutes to the lake. This prime location offers the ultimate in family-friendly living. Highlights include a professionally finished basement with a 2-piece bathroom, den, and a large open recreation area ideal for entertaining or multi-generational use. Move in and enjoy, renovate to suit your style, or build your dream home in one of Oakville's most established and desirable school zones. (id:26049)
28 Sussexvale Drive
Brampton, Ontario
A Rare Gem! 2,857 Sq. Ft. of Modern Elegance. This beautifully upgraded semi-detached home feels like a detached property. Enjoy nine-foot ceilings, pot lights, and elegant oak staircases. The chefs kitchen features quartz countertops, a sleek serving counter, stainless steel appliances, and oversized windows. With 5 bedrooms, 4 baths, and 3 walk-in closets, this home offers both space and functionality. A versatile loft can be used as a study, playroom, or gym. The master bedroom includes a walk-in closet, a spa-like ensuite with a jacuzzi and glass shower, plus the convenience of second-floor laundry. A self-contained one-bedroom basement apartment with a private entrance and in-suite laundry adds rental potential. Located just minutes from highways, Trinity Common Mall, transit, top schools, and dining this home is upgraded to perfection! (id:26049)
67 Tremblay Avenue
Vaughan, Ontario
Set in the heart of sought-after Vellore Village, this impeccably maintained detached home offers over 3,000 sq. ft. of functional living space and has been lovingly cared for by the same owners for 23 years. With renovations completed over the years, this rare 5-bedroom layout is designed to accommodate multigenerational families with ease. The main floor features a beautifully renovated 5th bedroom paired with a spa-like 5-piece ensuite, including a rain shower head, warm towel rack, and stylish finishes perfect for aging parents, mature children, or guests seeking privacy and comfort. The finished basement extends the homes potential even further, with a rough-in for a kitchen, a 3pc bathroom, a bedroom and a second laundry area, making it an ideal space for extended family or as a nanny suite. Additional highlights include laundry on both the main level and in the basement for added convenience, excellent storage throughout, and generously sized principal rooms. The backyard is fully fenced with interlocking throughout offering low maintenance and perfect for entertaining. Several raised garden beds provide the perfect setup for growing your own vegetables, herbs, or flowers. Located minutes from top-rated schools such as St. Agnes of Assisi Catholic Elementary School, Fossil Hill Public School, and Tommy Douglas Secondary School. Enjoy lots of nearby parks and trails, plus easy access to Market Lane shopping, Hwy 400/407, and public transit. Don't miss this rare opportunity to own a move-in ready home in a premium location with true flexibility for multigenerational lifestyles. (id:26049)
1 Kingscross Drive
King, Ontario
A Rare Find in Prestigious Kingcross Estates!Nestled on a beautifully landscaped lot surrounded by mature trees, this pristine bungalow offers the perfect blend of elegance and tranquility. Featuring 2+2 spacious bedrooms and 3+1 bathrooms, the home boasts a formal dining room, refined sitting room, and a cozy den with a gas fireplace perfect for relaxing evenings.The bright, open-concept kitchen and eat-in area offer scenic views of the lush grounds, complete with your own private putting green. The flat, green terrain creates a serene outdoor retreat ideal for leisure or entertaining.The walkout basement adds exceptional living space with two additional bedrooms, a workshop that can be converted back to a bedroom,a dry bar, and a large recreation room with a charming stone fireplace all with direct access to the expansive backyard.A horseshoe driveway leads to a detached 2.5-car garage with plenty of storage space. This is a rare opportunity to enjoy country living with timeless style and comfort. OPEN HOUSE JUNE 8, FROM 2-4PM. (id:26049)
56 Brower Avenue
Richmond Hill, Ontario
Stylish & Spacious Home in Sought-After Jefferson community, with pride of ownership that shines in this beautifully updated 3-bed, 3-bath home! The sun-filled main floor features a modern eat-in kitchen with pantry and ample storage, open to the living room with a cozy gas fireplace and walkout to a larger-than-average, fully fenced backyard with natural gas line, perfect for outdoor entertaining. Upstairs, enjoy plush carpeting, a primary bedroom with 2 walk-in closets & ensuite, a second bedroom with its own walk-in closet, and a third bedroom with a double closet. The finished versatile basement with high ceilings is ideal for a rec room and/or office, and get organized with all the storage here, or finish more of the space for a separate bedroom - currently it is being used as a photo studio! Bonus features include direct garage access, top-rated schools, parks, public transit, 10 mins to GO Train, and walking distance to grocery stores, gyms, restaurants, banks, LCBO & more. Offers welcome anytime - don't miss this one! (id:26049)
76 Foxsparrow Road
Brampton, Ontario
Don't miss this rare opportunity to own a 5 Bedroom 4 Bath approx. 2400 sqft less than 2 years old end unit townhouse in a quiet cul-de-sac. Highlights include a sleek kitchen with a large island, a private balcony off the primary bedroom, a main-level walkout patio, and a deck off the living room. Lots of Pot lights. With a new elementary school coming nearby and potential for rental income, this is an exceptional opportunity. (id:26049)
32 Braeburn Drive
Markham, Ontario
Great Finish, Size & Location. Top to Bottom End-User-Minded Renovation $$$$$$ 2019-2024. Upsized windows 2023, Premium Kitchen Appliances, Premium Hardwood Flooring in Main & Second floor 2019, Roof 2023, Complete Basement Reno 2019 (Enlarged Windows, Bedroom, Kitchen, Media Rm, Spacious 3 piece Bath, Spacious Living/Gym) Separate Entrance for Income Potential. Seeing is Believing! Two-story house with 4+1 bedrooms, 4 Bathrooms completly renovated, Energy Efficient Heat Pump 2024, LED Pot lights Top to Bottom, Double Car Garage and Spacious Driveway. Wonderful Two Storey Detached House on 43.85' x161' Pool-sized Lot. Family Friendly Neighbourhood at Aileen-Willowbrook with Top Ranking High Schools and Elementary Schools. Nearby Parks, Trails, Community Center, Shopping Centres, Restaurants, Golf Club, Conveniently located close to Hwy 407, 404 and GTA makes it an Ideal York Community. The House Itself Boasts An Abundance Of Natural Light with Large upgraded Windows (2023) And Skylight above the Kitchen. 16'x10' Backyard Shed (2024), Fence (2021). Winner of 2021 Thornhill's Garden Recognition for Front Yard Landscaping! Backyard Shed will have sidings installed prior to closing. (id:26049)
716 Stonepath Circle
Pickering, Ontario
Welcome to 716 Stonepath Circle. A beautifully renovated home with luxurious finishes and a backyard oasis. Discover this well-loved and thoughtfully updated home located in the desirable Amberlea neighbourhood . From the moment you step inside, you're greeted by the warmth and elegance of luxury vinyl plank flooring that flows throughout the main level, offering both style and durability. Both a wood burning and gas fireplace on the main level adds some cozy to cold winter nights. Upstairs, engineered hardwood floors continue the upscale feel and provide a cohesive, modern touch. The heart of the home is the renovated kitchen, complete with sleek stainless steel appliances, ample cabinet space, quartz countertops and a layout perfect for both everyday living and entertaining. Both the kitchen and living areas, open to the large and sunny family/dining area complete with 2 skylights and wall to wall windows, adding bright functionality to the layout. Solid pine trims and baseboards throughout main and upper levels. Step outside to your private backyard retreat, featuring a stunning extra large salt water pool ideal for relaxing summer days or hosting unforgettable gatherings. Whether you're lounging poolside or enjoying dinner al fresco, this space is designed to impress. Conveniently located within walking distance of parks, several schools (see Hood HQ), shopping and walking trails. Go train, 401, Pickering Town centre just minutes away. Don't miss your chance to own this beautifully updated property with modern finishes and timeless appeal. to (id:26049)
6 Verral Avenue
Toronto, Ontario
Bold, distinctive, and just steps to Queen, welcome to a home that dares to be different. A 3-storey, 3-bedroom home with an added loft space perfect for storage, a creative retreat, or a quiet hideaway designed for those who appreciate a home with soul and personality. Originally built in 1890, this home evokes the timeless charm of a Toronto-style Brownstone, with its brick exterior, vertical layout, and architectural character. Approximately 1,600 sq ft and featuring floating stairs, dramatic ceiling heights, skylights, and custom built-ins that offer both charm and practicality. The stylish kitchen features cork flooring, refinished cabinetry, and a surprising amount of smart, integrated storage balancing character and everyday function with ease. The expansive third-floor loft bedroom offers incredible flexibility, with room for a sleeping area, home office, and cozy reading nook all bathed in natural light from a large skylight. A private, low-maintenance backyard is ideal for relaxing or entertaining without the upkeep. And when you are ready to head out, you are literally a stones throw from Queen Street East and all the best that Leslieville has to offer: Pilot Coffee Roasters, Mahas, Bonjour Brioche, Maple Leaf Tavern, the Broadview Hotel, and more. Distinctive, creative, and incredibly well-located, 6 Verral is anything but expected. (id:26049)
1 Amberdale Drive
Toronto, Ontario
Welcome to 1 Amberdale Dr ! Tucked away on a quite tree lined street this home has great curb appeal.This stunning 3 + 1 bedroom, 2 bathroom home blends comfort, style, and convenience in one of Scarborough's most desirable neighborhoods. Large Pie Shape Corner Lot. Features Include A Renovated Kitchen With Stainless Steel Appliances & Walk Out To A Patio, A Bright Formal Living Area & Hardwood Floors. A separate entrance to the basement ,1 bedroom apartment with 3 pc washroom, kitchen and laundry. Good extra income for rental. Newer Windows, Newer Furnace and Deck. It's one of only a few homes that back on to Amberdale Ravine, which leads to historical St Andrews Road and Thomson Memorial Park. Close To 401,Scarborough Town Centre, Ttc & Amenities! Great Family Area Close To Schools And Parks. (id:26049)
820 - 100 Harrison Garden Boulevard
Toronto, Ontario
Welcome to luxury living at this sought-after Tridel-built condo in the heart of North York at Yonge & Sheppard! This bright and spacious 887 sq ft unit offers 2 spacious bedrooms and 2 full bathrooms. The primary bedroom includes a private ensuite, walk-in closet, with his & hers closets for ample storage. The second bedroom features a full wall-to-wall mirrored closet, enhancing both space and light. Enjoy 9-foot ceilings and expansive windows that fill the condo with natural light. The open-concept layout includes a full-sized living room and a dedicated dining area perfect for entertaining or relaxing. The modern kitchen features an island, sleek finishes, and plenty of counter space for meal prep. Residents of this high-demand Tridel building enjoy access to an impressive array of amenities: indoor pool, whirlpool, rec center, party room, billiards, party room, guest suites, boardrooms, a movie theatre, and more. Subway shuttle, along with close proximity to major highways, shopping, groceries, and top-rated restaurants, makes urban living easy and connected. Dont miss your chance to own in one of North Yorks most desirable locations, this condo must be seen in person to be truly appreciated! (id:26049)
710 - 256 Doris Avenue
Toronto, Ontario
Excellent Location, Rare Corner Unit W/Unobstructed Beautiful S/W View, In The Heart Of North York. This Sun-Kissed 3 Bedroom And 2 Full Bath Has Spacious, Over 1,151 Sq.Ft. Top School Zone: McKee Ps & Earl Haig SS. Freshly Painted. All Utilities (Hydro, Heat, Water, CAC, Bldg Ins., Com Ele, Parking, Locker) Included In the Maintenance Fee! 24 Hr Concierge, Lots Of Amenities, Short Walk To Subway, Supermarkets, Banks, Schools, Restaurants & Many More! Must See! Motivate Seller Listed To Sell. (id:26049)
254 Niagara Trail
Halton Hills, Ontario
Welcome Home! Step into this beautifully upgraded 4-bedroom, 3.5-bathroom gem just south of Georgetown, where modern design meets everyday comfort. From the moment you walk in, you will notice the bright, open-concept layout and thoughtful details that make this home truly special. The main floor features soaring 10-foot ceilings and a seamless flow between the chef-inspired kitchen, breakfast nook, family room, dining area, and cozy living room a perfect space for gathering with family or entertaining friends. Upstairs with 9 feet ceilings, you will find 4 spacious bedrooms, including two generously sized master bedrooms with private ensuites, and a semi-ensuite shared by the remaining two rooms, offering a flexible layout ideal for multigenerational living, hosting guests, or using one room as a dedicated home office while still enjoying three ensuite-style bedrooms. The unfinished basement with a separate entrance provides additional possibility for an in-law suite, or potential rental income. This home is loaded with premium finishes: Modern kitchen with granite countertops, ceramic backsplash, and stainless steel appliances. Stove(2025), range hood(2025), washer and dryer (2025). Upgraded pot lights in the kitchen. Owned water heater -no rental fees. Located in a family-friendly community with easy Highway 401 access, this home is walking distance to schools and parks, and just 10 minutes driving to Toronto Premium Outlets. Enjoy summer days under the backyard cherry tree with a gas BBQ line ready for outdoor fun! (id:26049)
1236 Woodview Drive
Oakville, Ontario
Gorgeous Executive And Elegant Georgian Style 4+1 Bdrm Home. 3700+ Sq Ft Of Luxurious Living Space. Fabulous And Private Beautifully Landscaped Lot With Custom Double-Tiered Cedar Deck. Great Established Family Neighborhood With Top Ranked Schools, Quaint And Extensive Walking Trails And Several Parks. With Easy Access To Hwy 403/Qew/Bronte Go. (id:26049)
48 Traverston Court
Brampton, Ontario
Stunningly renovated from top to bottom, this detached home offers an unparalleled blend of luxury and modern design. Featuring 3 spacious bedrooms upstairs and a finished 2-bedroom basement with a separate entrance, this property is perfect for families or investors. The home boasts a contemporary two-tone kitchen with a sleek center island and stainless steel appliances. New flooring runs throughout, enhancing the open-concept layout. Four beautifully updated washrooms add to the home's elegance. Almost all windows have been replaced, along with new doors, a new roof, a new furnace, and a new AC for ultimate comfort. A brand-new hot water tank ensures efficiency. The basement is completely renovated, featuring large windows that bring in plenty of natural light, creating a bright and inviting space. With its separate entrance, it serves as an excellent rental opportunity or an in-law suite. This home is move-in ready, offering modern upgrades and breathtaking finishes in every corner. Don't miss out on this exceptional opportunity! (id:26049)
29 Plowman Lane
Richmond Hill, Ontario
END Unit Double Car Garage Freehold Townhouse Backing Onto Ravine, Within The TOP Ranking School District: Bayview Secondary School (IB Program) & Richmond Rose Public School. Nestled In The High Demand Rouge Woods Community Of Richmond Hill, Offering 6 Car Parkings. The Open-Concept Layout Features Soaring 10-Ft Smooth Ceilings, Hardwood Flooring Thru-Out The Main And Upper Levels, Oversized Windows For Abundant Natural Light. The Upgraded Kitchen Includes Premium Countertops, A Stylish Backsplash, A Center Island, And Opens Seamlessly To A Spacious Dining Room With Terrace Access - Perfect For Enjoying The Backyard And Ravine Views. Upstairs, You'll Find Generously Sized Bedrooms, Including A Luxurious Primary Suite With A Fully Upgraded (2022) 5-Piece Ensuite Featuring A Freestanding Tub And Glass Shower. Additional Bedrooms Are Well-Sized And Functional, Complemented By The Convenience Of An Upper-Level Laundry Room.The Finished Lower Level Offers A Walk-Out To The Professionally Interlocked Stone Patio, An Upgraded Walk-In Closet, And Direct Access To The Garage Equipped With An EV Charger. Ideally Located Just Minutes From Richmond Green Community Centre, Hwy 404, Costco, Walmart, Shops, Restaurants, And More. *Low Monthly Potl Fee Of $151 Covers Snow Removal And Landscaping Of Common Area (id:26049)
2032 Shannon Drive
Mississauga, Ontario
Discover this beautifully maintained home on a quiet, tree-lined street in one of Mississauga's most prestigious and sought-after neighbourhood. Located in the desirable Mississauga Gulf Club area, this home offers exceptional convenience with top-rated schools (including the University of Toronto Mississauga), scenic parks and nature trails, hospitals, and quick access to major highways. Set on a generous 71 ft x 108 ft lot with an impressive 80 ft rear width this property boasts a private backyard oasis complete with a large entertainers deck and charming gazebo. Inside, you're welcomed by a spacious foyer with double-door entry. The main floor features elegant marble, ceramic, and hardwood flooring throughout. The freshly painted foyer, hallway, and combined living/dining rooms are enhanced by timeless chair rail moldings. Expansive picture windows fill the principal rooms, den, and kitchen with natural light. French doors lead into the living and family rooms, each with its own fireplace. A convenient ground-floor laundry room includes a walkout to the backyard deck, as does the dining and family rooms. Upstairs, you'll find four generously sized bedrooms, including a primary suite with an ensuite bath and a large walk-in closet. The finished basement offers tremendous flexibility with a spacious rec room, two bathrooms, two additional rooms (perfect for a bedroom, office, or gym), a kitchen, and a separate entrance through the garage. Ideal for an in-law suite or multi-generational living. This home blends the charm of suburban living with comfort, space, and a strong sense of community perfect for growing families or anyone seeking a tranquil yet connected lifestyle. (id:26049)
5 Bateman Court
Whitby, Ontario
This move-in ready home is a Showstopper! You will fall in love with this 4 bedroom 3 bathroom home, with an EPIC backyard pool oasis. With almost 3900 sf of finished space, no expense was spared renovating this beauty! Thoughtfully updated with an open concept flow, rich hardwood, newer trim, doors, moulding, pot lights throughout. The upscale kitchen is pure perfection for foodies and entertainers, with quartz countertops, backsplash, stainless steel appliances, tons of cupboard and counter space.The pantry and coffee bar, extends into the family room where you can cozy up next to the fireplace or unwind with your favourite drink. The dining room keeps the vibe going and opens up to a second family room. A newly renovated 14' X14'addition features a laundry room/mud room, with contemporary cabinetry and convenient garage access, garden doors and mainfloor powder room. Step out into to the backyard oasis with a stunning pool, gazebo lounge area for the ultimate outdoor hangouts. Upstairs leads you to the tranquil primary suite with a luxury spa-like ensuite and a custom walk-in closet. A total of 4bedrooms offer plenty of space for family or guests. Need even more room? The fully finished basement is ready to go with a huge rec-room wired for surround sound, a soundproof ceiling, bar, fireplace, more pot lights, an office area, workshop and bonus area ideal for a home gym setup or a teen retreat. This Energy Smart Home is also equipped with a new furnace/central air, new triple pane windows/trim, R60 attic insulation and category 6 cable inside and out leading to the pool cabana. The insulated 2 car garage with a brand new double door has loads of built-in storage. Located in Lynde Creek, one of Whitby's most family-friendly communities, you're close to top schools, parks, shopping, and everything you need. See attached feature sheet! Watch the virtual tour! (id:26049)
1203 - 200 Robert Speck Parkway
Mississauga, Ontario
Nestled in the heart of Mississauga, 200 Robert Speck Parkway #1203 is a place where warmth and comfort come together. This delightful 12th floor condo invites you in with its large windows that flood the space with natural light while framing stunning views of the city skyline, including the iconic Absolute Towers. The living room, with its seamless flow into the dining area, creates the perfect space to gather with loved ones or simply relax and take in the picturesque views. The enclosed, spacious kitchen is ideal for preparing your favourite meals. Unwind in the primary suite, complete with a spacious walk-in closet and a 2pc ensuite, designed for ultimate comfort. The second bedroom is equally inviting, offering ample closet space and versatility for family, guests, or a cozy home office. An additional 4pc bathroom, ensuite laundry, 1 underground parking, and a private locker add to the ease of living here. The condo's prime location puts you at walking distance from Square One Shopping Centre, dining, entertainment, and major transit routes. Come and make it yours, a space that truly feels like home. (id:26049)
31 Callisto Court
Mississauga, Ontario
Located in prestigious cul-de-sac in the heart of Streetsville, this meticulously maintained home offers an exceptional opportunity for family living. The open-concept design features 9'ft ceilings on the main floor, a large kitchen and family room that are perfect for entertaining. The primary suite is a luxurious retreat with a 5-piece ensuite and two walk-in closets. A separate ensuite bathroom serves the 2nd bedroom while the 3rd and 4th bedrooms share a unique 3-pc bathroom. Beautifully landscaped yard adds to the home's curb appeal. Situated near top-rated Vista Heights and St. Aloysius Gonzaga schools, this home is ideal for families. It's also convenient for commuters with easy access to the GO train, major highways and nearby Erin Mills Town Centre and Credit Valley Hospital. Steps from Streetsville Village and Credit River, offering a vibrant community with events and festivals year-round. 9'ft ceilings on the Main Flr, Above Grade Windows in Basement, Full Size Garage w/Openers, 4 Car Driveway W/No Sidewalk, Large Court End, Metal Roof (2015), Furnace/AC (2006), Front Door (2023), Windows (2016). (id:26049)
1110 - 335 Wheat Boom Drive
Oakville, Ontario
Welcome to North Oak condos, a brand new development by Minto in North Oakville located at Dundas & Trafalgar. Suite 1110 features 610 sq ft of well-appointed interior space, soaring 9-foot ceilings, and an open concept layout with a U-shaped kitchen offering plenty of storage and counter space. This functional layout leaves you with so much room for a real dining area and living room. Light, bright and airy from the colour selection of the interior finishes to the amount of natural light that beams into this unit. The Primary Bedroom Boasts A Walk-in Closet With Custom Built-ins. Enjoy your morning coffee out on the east-facing balcony with a view of the Toronto skyline. Experience Next-level Convenience With Smart Home Features, Including Keyless Entry, Two-way Video Calling, And App-controlled Lighting, Door Locks, and Thermostat. This unit comes with an underground parking spot. Building amenities include a fully equipped gym, a beautiful bbq terrace with gardening beds, a rooftop party room, and a parcel storage room. This Condo Is Just Steps away From Parks, Trails, Top-rated Schools, Shopping, Dining, And Transit, With Easy Access To Highways. (id:26049)
5438 Trafalgar Road
Milton, Ontario
Welcome to 5438 Trafalgar Rd, Milton A Prime Golf-Front Lot with Unlimited Potential Nestled on a spacious 150' x 150' lot with 150 feet of prime frontage along Trafalgar Road, this exceptional property offers a rare blend of serene golf course views and future development opportunities. Located just south of Britannia Road, the oversized lot is an ideal canvas for investors, builders, or those seeking a dream home in a high-growth corridor.Key Features & Benefits: Prime Location Part of Miltons Trafalgar Corridor Secondary Plan, aligning with the towns strategic development vision Existing Bungalow A solid structure with potential for expansion or redevelopment Unmatched Convenience Minutes to major highways, shopping, and transit:5 mins to Hwy 407 & Hwy 401 7 mins to Toronto Premium Outlets 5 mins to Trafalgar Rd + Hwy 407 GO Carpool 8 mins to Ridgeway Food Street (dining & amenities) Scenic Setting Overlooking a peaceful golf course for a perfect blend of tranquility and accessibility Why This Property Stands Out: With Miltons rapid growth and this lots strategic positioning, it presents a smart investment for developers or a once-in-a-lifetime opportunity for homeowners looking to build their ideal retreat Don't Wait Secure Your Future in Miltons Most Desirable Corridor! (id:26049)
3523 Post Road
Oakville, Ontario
A beautiful contemporary town home set adjacent to a large park and future school. This elegant 4 bedroom, 5 bathroom (2697 sq ft) townhome showcases large windows, an open plan living areas and high ceilings and 4 finished levels, with a generous amount of space for everyday living, hosting and relaxing. Taking advantage of natural light, the great room and dining room are filled with light, thanks to the extra large windows. The upstairs bedrooms and unique 3rd floor loft area with patio offering wonderful natural light as well. Soft grey hardwood on main floor and 2nd floor hallway. Smooth ceilings on main floor. 9 ft ceilings on main and 2nd floor with a finished basement and bathroom. Modern profile trim and doors, dual zoned air distribution system with 2 smart thermostats and stained oak stairs from basement to 2nd floor. 4 floors of finished living space, parking for 3 vehicles, excellent North Oakville location in a new area minutes from shopping centres, top rated schools, surface roads and 407/403/QEW. Kitty corner to the new Northeast Oakville High school (2026 opening) at Burnhamthorpe Road & Sixth Line. Wonderful family area to call home. (id:26049)
392 Barber Drive
Halton Hills, Ontario
Step into timeless elegance with this stunning Victorian-style residence, offering over 3,900 square feet of finished living space. Located just south of Georgetown, this unique and character-filled home features 4 + 1 bedrooms and 4.5 bathrooms.The spacious home includes separate living, dining, and cozy family rooms centred around a charming gas fireplace. The upper floor offers 4 generously sized bedrooms, a master bedroom with/ 4 pc ensuite bath and W/I closet, 2nd bedroom. Has a 3pc ensuite. Downstairs, the fully finished basement is boasts a separate entrance, 1 bedroom, and a 4-piece bath with the potential to add a second bedroom, its ideal as an in-law suite, extended family accommodation, or for rental income.From the grand entryway to the intricate crown mouldings and wainscoting, every corner of this home showcases luxurious custom millwork and elaborate trim details. The craftsmanship throughout reflects refined taste. This is more than a homeits a work of art. Dont miss the chance to experience its beauty firsthand. Book your private showing today! (id:26049)
62 Elmvale Avenue
Brampton, Ontario
Absolutely Gorgeous Freehold Townhouse Located At A Very Convenient Location In Brampton; Rare To Find Separate Entrance To The Basement In A Townhouse $$$; Lots of Dollars Spent In Renovation- Quartz Counter Top, Freshly Painted All Over, Main Bathroom Partially Renovated, Newer Concrete Sidewalk, New Kitchen Window, Newer Kitchen Cabinets And Countertop In The Basement; 'Walkout To The Backyard' Basement With A Separate Entrance - Can Be A Perfect Nanny Suite; Long Extended Driveway; Conveniently Located To A Short 2 Minute Walk To Paul Palleschi Recreation Center (swimming and other facilities) and Brampton Library, Very Short Walk To Heart Lake Bus Terminal, Grocery Stores, Banks and other Amenities, Short Drive To Jim Archdekin Recreation Center, School, Parks, and Highway 410; Not To Be Missed!!! (id:26049)
82 Uxbridge Avenue E
Toronto, Ontario
Nestled in one of Toronto's most desirable districts, this Three-bedroom, three-bathroom townhouse is freshly painted and conveniently located within minutes of downtown and the 401. The Junction is celebrated for its rich history and community spirit, making it a fantastic place to live or invest. Enjoy the convenience of urban living, local art, and cultural activities. With public transit just a stone's throw away, commuting to work or exploring the city has never been easier. Around the area are a variety of shops, dining and entertaining options. You'll be within walking distance of Charles Sauriol Elementary School. (id:26049)
1474 Prince John Circle
Oakville, Ontario
Modern farmhouse interior design/build 2-storey home with 3+1 bedrooms and 3+1 bathrooms in a top-ranked school district (OT). Quick access to QEW, 407, 401, and Clarkson GO. Showcasing a stunning open-concept kitchen at the heart of the main floor, and a bright, versatile family room with fireplace and designer chandeliers, perfect as a study, lounge, or playroom. Features a finished basement with wet bar (potential rental opportunity), a large entertainment room, an extra bedroom/office, and a luxurious bathroom with sauna rough-in and walk-in rain-head showers. Maple hardwood flooring and stylish tiles throughout the house. Situated on a beautifully landscaped large lot with a raked fence (2020), interlock stone, deck, and outdoor lighting. Finished garage includes epoxy flooring, drywalled walls, pot lights, and backyard access. Additional upgrades include custom blinds, premium faucets, central vacuum, a new custom coat closet, and a full set of stainless-steel appliances cooktop, built-in dishwasher, microwave, oven, fridge, washer & dryer. Major updates include heat pump and central air furnace (2024), central humidifier (2024), tankless water heater (2022), water softener & RO purifier (2022), attic & garage insulation (2022). This Turnkey property is a must-see in one of Oakville's most desirable family-friendly neighborhoods. Don't miss this opportunity! (id:26049)
51 - 100 Elgin Mills Road W
Richmond Hill, Ontario
Gorgeous 3Bdr Condo Townhouse In High Demand Yonge/Elgin Mills Location.above grade 1441 sq ft(not included basement) Backing Onto Park.Featuring W/O Basement,9 Ft Ceilings .Open Concept Kitchen W/Central Island. Breakfast Area (With W/O To Deck)Which overviews the private backyard with no neighboring views.2nd Floor Laundry, Walk-Out Basement. Great Schools In The Area.Don't miss out on this exceptional home! Move-In Condition. (id:26049)
66 Stonesthrow Crescent
Uxbridge, Ontario
Elegant 3+2 Bedrm Immaculate Main Level Bungalow (2014), Located On A Sprawling 1+ Acre Estate-Style Property In Highly Coveted & Prestigious Family Friendly Neighbourhood In the Heart Of Goodwood W/Over 4000Sq/F Of Exquisitely Finished & Well-Appointed Luxury Inspired O/C Design Living Space. Greeted By An Exclusive Horseshoe Driveway As You Approach Wrought Iron Fencing On Your Covered Front Porch & Breathtaking Grand Entry Way. Gleaming HW Floors & A Comfortable Ambiance Welcome You Inside To Marvel & Admire High-End Finishes, Fine Chic Detailing & Craftsmanship T/O Including Soaring 9Ft Ceilings, Crown Moulding, Pillars & O/S Custom Doors T/O. A Gorgeous Sun-Filled Living Rm Invites You In W/Cozy New Gas FP Feature & Custom Stone Mantel($20K) O/L The Enormous Backyard Paradise & Opens To The Gourmet Chef Inspired Kitchen Showcasing An O/S Peninsula Island, Breakfast Bar, Lustrous Stone Counters, Electrolux Ss Pantry Fridge, Gas Range & Wine Fridge Plus A W/O To Your Private BY Oasis & Entertainers Delight Perfect For Proudly Hosting Guests W/Stone Interlock Lounging Area, A Beautiful Pergola & Stone Firepit! The King-Size Primary Bedrm Retreat Presents W/5Pc Zen-Like Ensuite Offering Soaker Tub, H&H Sinks, Stone Counters, Glass Shower & Lrg Windows W/California Shutters & An Expansive W/I Closet & Several Lrg Windows O/L Your Very Own Nature Lovers Paradise. Fully Fin Lower Level Offers You 2 Additional Bedrms, Lrg 3Pc Bath, An XL Rec Rm W/B/I Speakers, Games Rm, Cold Cellar & Is Roughed-In For Wet Bar W/30Amp Elec. Outlet & Would Make The Perfect In-Law Suite For All Your Accommodating Needs! Convenient B/I Direct Garage Access From Main Level Laundry/Mudroom Combo Into Your Immaculate Fully Finished Enormous 4 Car Tandem Garage Ideal For Car Enthusiasts & Is Truly The Ultimate Man Cave W/Ability To Accommodate A Hoist & Boasts Stunning Epoxy Flooring, N/Gas Heat Source & Pot Lights T/O. Thoughtfully Designed W/Upgrades & Updates T/O & Luxury Inspired Finishes. (id:26049)
51 Brower Avenue
Richmond Hill, Ontario
Move-In Ready Luxury Townhome in High Demand Neighborhood. Bright and spacious with Stone And Stucco Exterior. Features 9ft Ceiling On the main floor. A Gourmet Kitchen with Breakfast Area, and walkout to Sunny South Facing Backyard. Professional Finished Basement adds versatile living space. Recent upgrades include new furnace, new hardwood Flooring through out, New Bathrooms, New Paint, and Light Fixtures-Shows like a brand new Home. Garage access to main Floor plus Separate Entrance to Backyard. Close To School, Parks, Trails, Public Transit, Yonge Street, Grocery Stores, Gyms, Restaurants, Banks, LCBO & More. Easy Access to GO Train, Hwy 400 & 404. (id:26049)
74 Old Bloomington Road
Aurora, Ontario
Welcome Home! This Enclave End-Unit Townhouse Features 4 Beds & 4 Baths, Surrounded By Forest Backdrop Of Green Space, Boasting Approx. 2,500 Sq Ft Of Natural Light & Functional Living Space, Exclusively Nestled At The Prestigious Aurora Estates Community! Enjoy The Convenience Of An Elevator, Ensuring Effortless Access To A11 Floors! A Double-Car Garage With Direct Access, Upper Level Laundry Room, 10 Ft Ceilings On The Main Floor And 9 Ft Ceilings On The Upper Levels And Basement, Creating An Open And Airy Ambiance Throughout! Smooth Ceilings, Pot-Lights, Hardwood & Laminate Flooring, California Closet In Primary Bedroom, Modern Kitchen With Updated S/S Appliances, Granite Countertops And Much Much More! This Rare Gem Combines Luxury, Privacy And Accessibility, Making It An Ideal Choice For Discerning Homeowners! (id:26049)
60 Child Drive N
Aurora, Ontario
Detached Boasting Separate Entrance To Lower Level In-Law Suite! Premium ~55X128 Ft Lot With Fenced Backyard. Open Concept Living Room With Fireplace &Picture Window. Renovated, Family sized, Eat-In Kitchen. Large 3 Season Room Overlooking Backyard. Separate Entrance To Lower Level, Open Concept, In-Law Suite With Huge Recreation Room & Kitchen. Double Wide Driveway With Parking For 6.Steps To Parks. Mins To Schools, Seneca College, Hwy 404, Golf &Shopping On Yonge St. Premium 55' Frontage Among Multi-Million Dollar Custom Homes, Lots Of Renovation With Basement Apartment (id:26049)
22 - 341 Military Trail
Toronto, Ontario
Welcome to this spacious 3-bedroom, 1.5 bath townhome in a quiet and family-friendly community with ample guest parking! The townhome offers a functional layout with a large kitchen, generous living area, and a fully finished basement with a rec room! This home is perfect for those looking to customize and add your own personal touch. Enjoy your own well-manicured backyard with ample privacy! Access to shared green space and a children's play area. Located in a prime Scarborough location, surrounded by various high-ranking schools, shopping, restaurants, Highway 401, TTC, Centenary Hospital, and both University of Toronto (Scarborough Campus) and Centennial College, to name a few! A great opportunity for first-time buyers, families, or investors looking to add value in a high-demand area (with strong rental demand)! (id:26049)
1123 Zircon Manor
Pickering, Ontario
Spacious And Luxury Detached Home By Opus. Located In The Highly Sought-After New Seaton Community, Great Place To Grow And Thrive In. Perfect For Modern Living, Offering 4 Bedrooms And 3 Washrooms. 9 Feet Ceiling On Both Levels, Smooth Ceiling, Large Windows, Ravine Lot Makes This House Filled With Natural Light. Ravine Lot Offering Picturesque And Exceptional Views Of The Lush Conservation Area And Pond. 8 Feet Tall Entry Door, Enlarged Basement Windows, Side Entrance, Hardwood Floor Through Out Main Floor And Lot Of Upgrades Make This House Much More Appealing. Conveniently Located Close To Proposed School, Taunton Road, Trails, Highway 407/410, Minutes To Pickering Town Centre, Schools. (id:26049)
14 Forestlane Way
Scugog, Ontario
Don't miss out on this opportunity to select your own finishes on this never lived in 2 storey home located in the new Holden Woods community by Cedar Oak Homes. Located across from a lush park and very close to the Hospital, minutes away from the Lake Scugog waterfront, marinas, Trent Severn Waterways, groceries, shopping, restaurants and the picturesque town of Port Perry. The Walsh Model Elevation B is approximately 2345sqft. Perfect home for your growing family with an open concept design, large eat-in kitchen overlooking the great room, dining room and backyard. The great room includes direct vent gas fireplace with fixed glass pane. This homes exquisite design does not stop on the main floor, the primary bedroom has a huge 5-piece ensuite bathroom and a large oversized walk-in closet. This home boasts 4 Bedroom, 3.5 Bathrooms. Hardwood Floors throughout main floor except tiled areas. This home includes some great upgrade features, such as smooth ceilings on the main, pot lights in designated areas, cold cellar, 200amp panel, 1st upgrade interior railings (includes staining to match from builder upgrades), 3 piece stainless steel appliance package (includes electric range, fridge and dishwasher), stained oak stairs, granite countertops in kitchen with double bowl undermount sink, and $10,000 in decor dollars. 9 ceilings on ground floor & 8 ceilings on second floor, Raised Tray Ceiling in Primary Bedroom and 3 Piece rough-in at basement. No Sidewalk. (id:26049)
182 Sammon Avenue
Toronto, Ontario
Welcome to this beautifully crafted detached home in the heart of East York, custom built for the owner in 2008. Ideally located between Pape and Donlands, this property offers the perfect blend of urban convenience and neighbourhood charm. You will find yourself steps to transit, local shops, highly regarded schools, and a warm, welcoming community. This 3-bedroom, 3-bathroom home is thoughtfully designed with hardwood flooring throughout and an eye-catching open floating staircase with iron rungs that adds architectural interest. High ceilings 2 skylights enhance the sense of space and light, kitchen has heated floors as well as second floor bathroom!! Main floor bath and laundry so convenient for busy lives. Storage and closet space are abundant throughout the home, making it as functional as it is stylish. The basement features a separate entrance, making it ideal for in-law living, future income potential, or simply a great space for family to play and grow. A third bathroom is located on this level, along with a rough-in for a kitchen, offering endless flexibility to suit your needs. This home has been well maintained and thoughtfully upgraded, with a new furnace and air conditioner installed in 2023, and the roof recapped in 2024. Additional features include original stained-glass windows that bring character and charm, a fully dampproofed west wall ensuring a dry, usable basement space. A semi-garage for garden suite (information attached), a pond with fish and a heater for year round protection. An expansive yard for entertaining gardening and lots of sunshine. If you're looking for a turnkey property with timeless style and modern comfort in one of Toronto's most connected neighbourhoods, this East York gem is not to be missed. (id:26049)
426 Balliol Street
Toronto, Ontario
Exceptional Davisville Home with Uncompromising Quality and Design! This four-bedroom detached residence stands apart in the neighbourhood distinguished by its superior construction, quality finishes, and highly functional layout. Built in 2014 and set on the quietest stretch of Balliol Street, the home offers over 3,000square feet of thoughtfully designed living space with soaring ceilings throughout, including 10'5" on the main floor. The bright, open-concept main floor is ideal for both everyday living and entertaining, featuring a large kitchen with high-end appliances, a generous island, and walk-in pantry. The family room, positioned at the rear of the home, overlooks a professionally landscaped, low-maintenance garden with terrace and a detached two-car garage. Upstairs, four spacious bedrooms enjoy ceiling heights over 9.5 feet, a dramatic skylight, and vaulted ceilings in the primary suite. The primary bedroom also includes a walk-in closet and ensuite bath, while a stylish family bath and second-floor laundry add comfort and convenience. The light-filled lower level offers a large recreation/media room with built-in cabinetry and sliding doors to the garden. A guest or nanny suite includes a kitchenette and full bath, alongside a custom climate-controlled wine cellar with walnut racking and additional storage. Perfectly located just steps from Mt. Pleasant and Bayview shops, top-rated Maurice Cody and Greenwood School. (id:26049)
405 - 28 Wellesley Street E
Toronto, Ontario
Live In Style & Luxury, Vox Condo. Beautiful & Spacious Two Bedroom Unit, Open Concept, South Facing Natural Bright Sunlight Shed In. Prime Downtown Location. Steps to Wellesley Station, Yonge Wellesley Foodie, Steps to U of T, Toronto Metropolitan University, Premium Schools, College Park, Shops, Restaurants, Entertainment, Loblaws Grocery & Much More! Outdoor Party & BBQ Area Fully-Equipped Gym & 24Hr Concierge. (id:26049)
503 - 30 Grand Trunk Crescent
Toronto, Ontario
Priced to sell! Large One Bedroom plus Den. Upgraded! Near Waterfront, C.N. Tower, Longos Supermarket, the Path, Rogers Centre, Scotiabank Arena and more. Great for investor or End-User. Building has been upgraded. $$$ spent on renovating hallways! (id:26049)
112 Kingslake Road
Toronto, Ontario
Welcome to this stunning home nestled in the prestigious and highly sought-after Don Valley Village community in the heart of North York! This beautifully renovated gem features 3 spacious bedrooms, 2 kitchens, and 2 laundry areas for both the upper and lower levels. A striking double-door entrance opens into a well-designed layout with smooth ceilings, pot lights, and crown molding throughout, creating a bright, elegant atmosphere with timeless appeal. The upgraded, modern-style kitchen and bathrooms are finished with premium stainless steel appliances, offering both luxury and convenience. The thoughtfully finished lower level includes 3 additional bedrooms, a kitchen, laundry, bathroom, and entertainment space, perfect for extended family or potential rental income. Curb appeal shines with an interlock driveway and beautiful stucco exterior, while the spacious backyard deck, complete with a brick and stone fireplace, outdoor bathroom, and gazebo, makes entertaining effortless. Located just steps from Hobart and Godstone Parks, and top-rated schools including St. Gerald Catholic School and Georges Vanier Secondary School. It's also just minutes to Seneca College and walking distance to T&T, No Frills, and Food Basics. Enjoy unbeatable access to Fairview Mall, Cineplex, North York General Hospital, Don Mills Station, Old Cummer and Oriole GO Stations, as well as HWY 401 and 404. This home truly combines luxury, comfort, and convenience in one unbeatable location. You don't want to miss it! (id:26049)
2701 - 55 Regent Park Boulevard
Toronto, Ontario
Great Opportunity At One Park Place Towers By Reputable Developer The Daniels Corporation, For Those Looking To Be In Downtown With Easy Access In And Out Of The City Surrounded by Comfort And Convenience! This Chic And Sunny One-Bedroom + Den One-Bathroom Boasts A Spacious Layout With Modern Touches. Step Inside To Find A Large Kitchen With Granite Countertops And Peninsula. Checkout This Beautiful Open Concept Unit With A Large Terrace Facing Unobstructed East & Lake Views! Bright Unit With Floor To Ceiling Windows. Loaded With Upgrades Including High Ceilings & Modern Finishes Throughout, Modern Kitchen W/ Center Island And Stone Countertops, Sleek Modern Appliances, And Much More! Access To 5Star Amenities And Parks. Short Walk To Street Car At Queen St. 2 Min Drive To DVP. Step To All Sports Amenities, Many Day Cares & Schools. Easy Access To Eaton Center, Ryerson University. Easy Access To The Downtown Core, And Much More! Luxurious Amenities: Basketball, Billiards, Gym, Yoga Studio, Steam Room, Party Rooms, Theatre. (id:26049)
100 Roe Avenue
Toronto, Ontario
Modern Luxury In Bedford Park This One Stops The Scroll.Custom-Built In 2018 And Move-In Ready, This 5 Bed, 5 Bath Home Sits In The John Wanless School District. Enjoy 10-Ft Ceilings, A Heated Marble Foyer, Garage Access, And Laundry On Both Upper And Lower Levels. The Chefs Kitchen Features Wolf, Sub-Zero & Bosch Appliances With A Walkout To A Private Entertainers Backyard. The Finished Basement Includes Heated Floors, A Bedroom, Full Bath, Rec Space, And A Walk-Up.Offers Anytime Click Virtual Tour To See The Full Property Reel! (id:26049)
16 Wedgeport Place
Toronto, Ontario
Rare Opportunity in Quiet Cul-de-Sac in Prestigious Willowdale, one of Toronto's most popular and respected neighborhoods. This beautifully updated bungalow is tucked away on a quiet cul-de-sac, giving you peace and privacy while still being close to everything you need. This home is perfect for families, investors, or builders looking for a move-in-ready house with lots of future potential. Inside, you'll find a spacious, modern, and bright home with an open floor plan. Large windows let in plenty of natural light, creating a warm and welcoming atmosphere. The kitchen has been updated with new stainless steel appliances, including a brand-new fridge and dishwasher. Its a perfect space for cooking and spending quality time with family. The living and dining areas connect smoothly, making it easy to entertain guests or simply relax at home. Peaceful Backyard: Step outside to a quiet backyard with plenty of space to enjoy fresh air, host a barbecue, or just relax in a calm setting surrounded by trees. Lots of Future Potential: This home is located on a nice, big lot surrounded by custom luxury homes. It offers excellent chances for future improvements or rebuilding if you want to create a bigger, custom home. Top Location: You're close to everything: Walk to Earl Haig Secondary School, one of the best public high schools in Ontario, Minutes to Bayview Village Mall for shopping, dining, and groceries, Easy access to the subway, public transit, and Highway 401 for quick travel Nearby parks, tennis courts, and recreation areas for family fun, Willowdale is a safe, friendly neighborhood with excellent schools and plenty of green space. (id:26049)
1454 Leda Avenue
Mississauga, Ontario
Leda leads you home! Tucked into one of the prettiest pockets of Mineola, this 3+1 sidesplit brings charm, function, and upgrades in all the right places. Hardwood floors, crown moulding throughout, and a kitchen with granite counters, pot lights, and walkout to a big backyard deck. The flexible main-level den has a gas fireplace and walkout, perfect as a family room or home office. Finished basement with rec room, gas fireplace, shower, laundry, and storage. Big, beautiful lot with mature trees, lush gardens, cedar cabin, and aggregate walkway. Close to top schools, trails, transit, and Port Credit. This one just feels like home. Mineola isn't just a neighbourhood, it's a lifestyle. Tucked into South Mississauga, this community is known for its tree-lined streets, top-tier schools, and peaceful, park-like setting just minutes from the lake. (id:26049)
2811 - 80 Absolute Avenue
Mississauga, Ontario
Welcome To The Absolute World! Live In The Most Desired Community In Mississauga* This 1+1 Bedroom And 2 Full washrooms Offers A Spacious Floor Plan With North East Unobstructed Spectacular Views of The City*. Just professionally Renovated * New Kitchen, New Laminate Floor New Washroom Vanities New paint in April/May 2025*. New Stove, New Dishwasher April 2025 New Fridge 2023*, Walking Distance to Square One & Central Parkway Mall* Gorgeous Unobstructed Ravine Views! 9 Ft Ceilings* Walk Out To Your Quiet Balcony to enjoy the views away from busy main street traffic. Floor to Ceiling Window in Master Bedroom . Club house amenities include indoor & outdoor pool, basketball court, squash court, running track, super large gym and more* Sheridan College, trails, bus routes, and the NEW Hurontario LRT. One Parking + One Locker included. Stove, fridge, dishwasher, microwave hood vent, stacked washer dryer, all electrical light fixtures. (id:26049)




