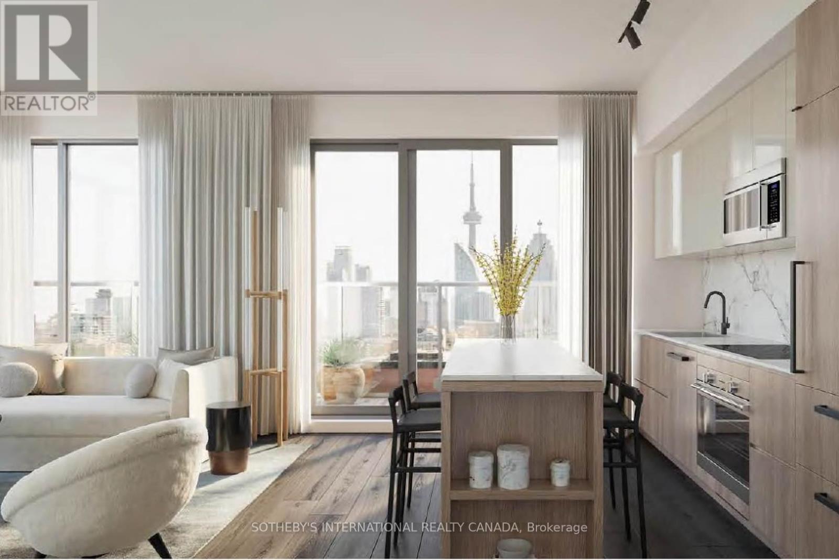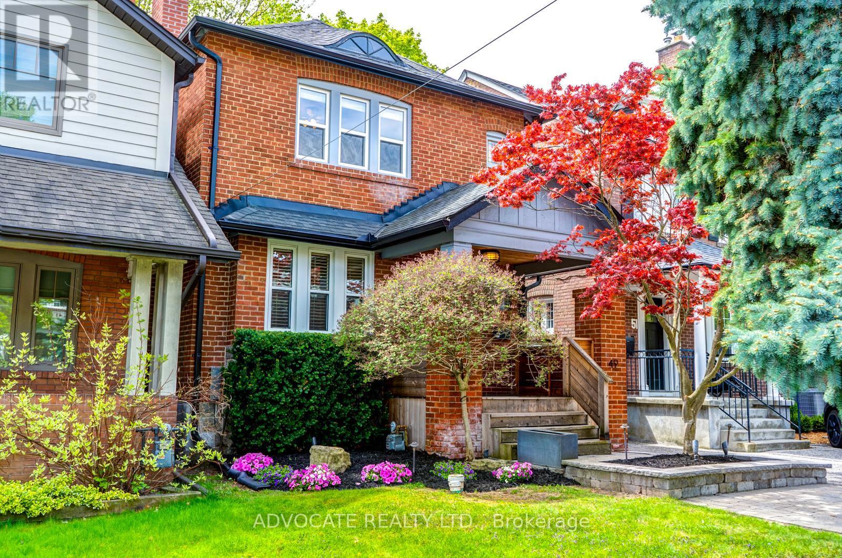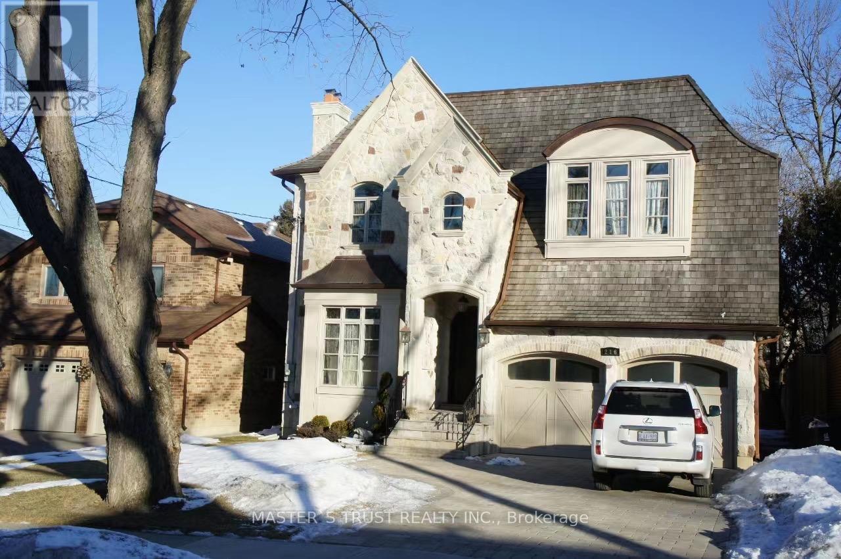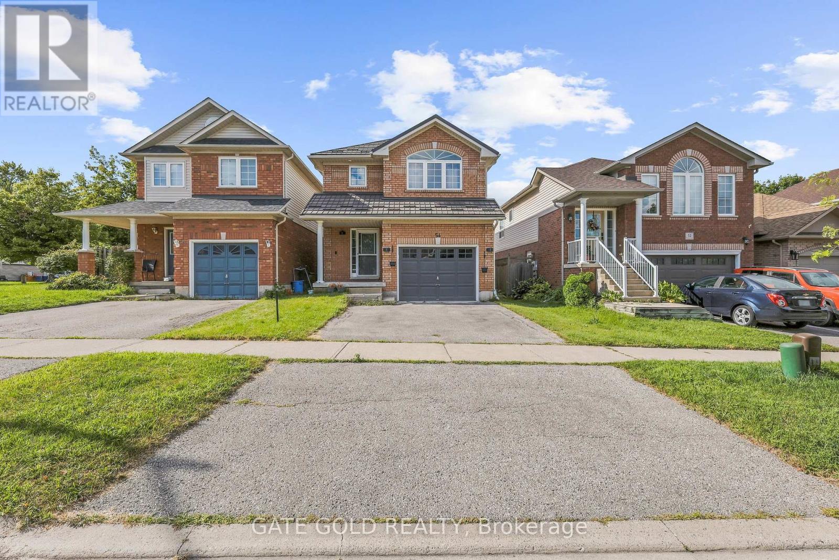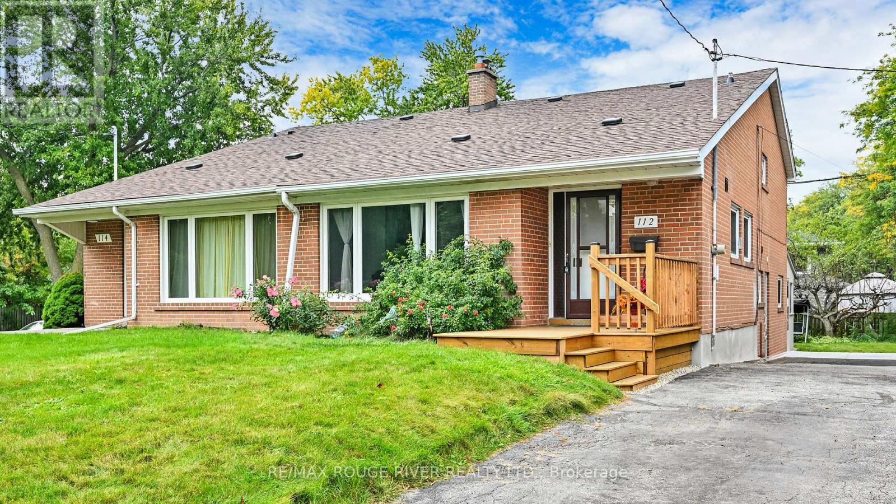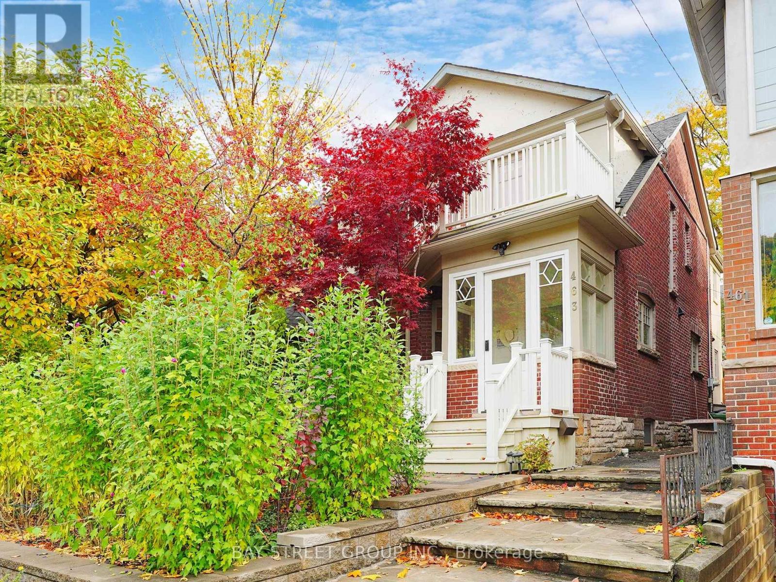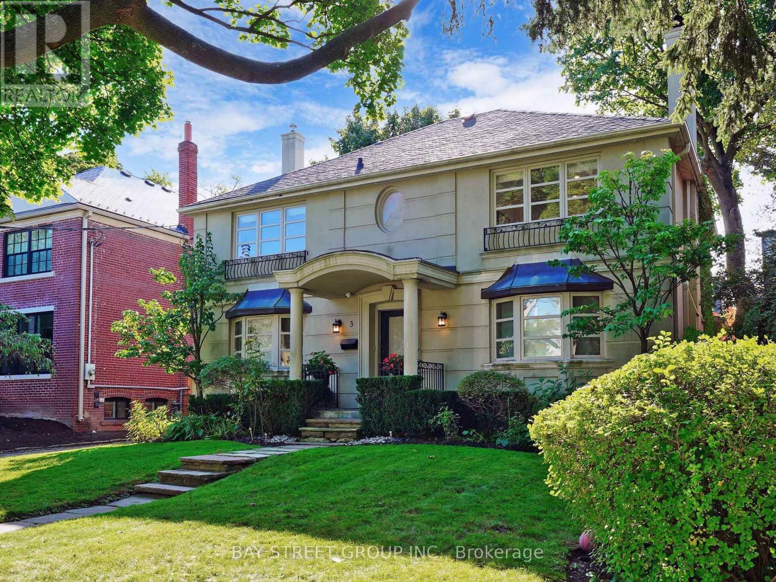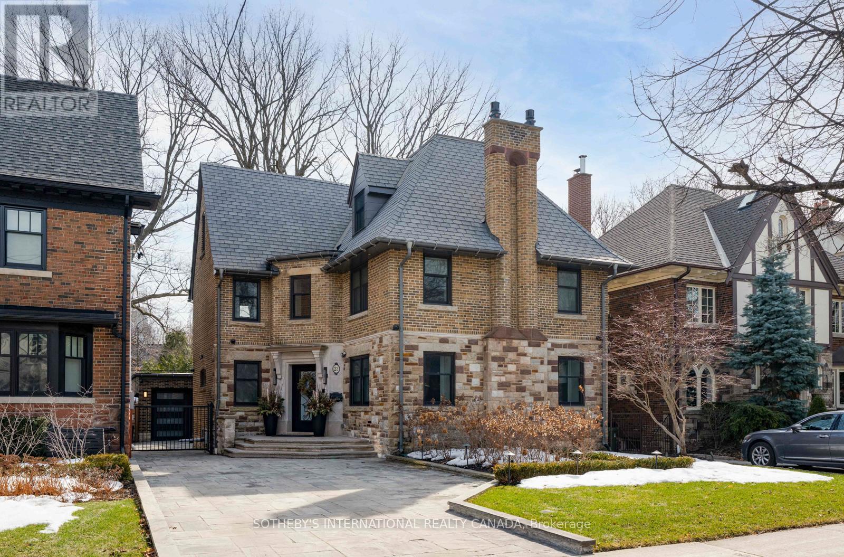22 Bignell Crescent
Ajax, Ontario
Stunning All Brick And Stone Detached 2814sqft Home Backing Onto a Ravine For Added Privacy. Originally A 4 Bedroom Model Converted By The Builder Into A Spacious 3 Bedroom Layout For Larger Rooms. Featuring A Finished Basement Finished By The Builder With A Large Rec Room, Additional Bedroom/Office, Full Bathroom, And Oversized Windows, Perfect For Extended Family Or Entertaining. The Main Floor Boasts 9-Ft Ceilings, Upgraded Hardwood Floors And An Open-Concept Layout With Separate Living, Dining, And A Spacious Family Room Complete With A Cozy Fireplace And Views Of The Private Backyard. The Upgraded Kitchen Features Granite Countertop, Breakfast Bar, Backsplash, Newer Stainless Steel Appliances (2023) And Upgraded Cabinetry. Beautiful Oak Staircase Leads To The Second Floor With A Convenient Laundry Room. The Generously Sized Primary Bedroom Offers A Luxurious 5-Piece Ensuite And His-And-Hers Walk-In Closets. The Second Bedroom Features Its Own Private Ensuite, Ideal For Guests Or Family. Additional Features Include: Soundproof Basement Ceiling, Upgraded Light Fixtures, California Shutters Throughout, Partially Interlocked Backyard, Interior Access To Insulated Garage, Newer Garage Door And Much More. Located In A High-Demand North Ajax Neighbourhood, Close To Audley Recreation Centre, Top-Rated Schools, Parks, Golf Courses, Costco, Shopping, Restaurants, Highways (401/407/412), Amazon Warehouse, And More. This Beautifully Maintained Home Truly Shows Pride Of Ownership. Dont Miss It! **EXTRAS** S/S Fridge, S/S Stove, S/S Dishwasher, S/S Range Hood, Washer, Dryer, All Light Fixtures & CAC. Hot Water Tank Is Rental. (id:26049)
52 Anndale Road
Toronto, Ontario
Welcome to 52 Anndale Road - Proudly offered by its devoted owners of 30 years. This beautifully updated all-brick detached family home sits on a generous 37.5 x 100 ft lot on one of the most sought-after streets in the established and highly coveted Beaches - Fallingbrook community steps away from Toronto's exclusive Hunt Golf & Country Club. From the moment you step inside, pride of ownership is evident throughout. The open-concept main floor is warm and inviting, featuring brand new hardwood floors & staircase, smooth ceilings with pot lights, a stylish custom barn door, and a chef-inspired custom kitchen complete with a pantry and extended center island ideal for gourmet cooking, baking, entertaining, and everyday living. Step out from the bright and spacious living room into a picturesque backyard oasis with cedar privacy fence. This serene and private outdoor retreat boasts a party-sized interlock patio, a custom-built 8 x 12, 1.5-storey shed with full electrical, and a beautifully designed floating stone three-tier garden. Whether you're hosting summer gatherings, relaxing with a book, or tending to your plants, this lush, landscaped yard offers the perfect setting for outdoor enjoyment year-round. Separate entrance to finished basement featuring brand-new, ultra-soft luxury carpeting. The expansive recreation room and third bedroom provide endless possibilities for family living, guest accommodations, or entertainment space. Basement also includes a workshop perfect for storing all your tools and handy equipment. Ideally located just minutes from the lake, scenic waterfront trails, and the iconic Toronto Bluffs, this home is also situated within the prestigious Fallingbrook & Courcelette School District. Enjoy easy access to public transit and a quick commute to downtown Toronto all while living in a quiet, family-friendly neighbourhood where comfort meets convenience. (id:26049)
707 - 425 Front Street E
Toronto, Ontario
Canary House harmoniously blends its design with the natural surroundings, offering a seamless transition between indoor and outdoor spaces. Natural woods are paired with modern design and neutral tones, creating a serene retreat in Downtown East. Oversized windows welcome natural light into the shared spaces connecting you to the vibrant streetscape. This 3-bedroom, 2-bathroom + den condo open-concept layout offers a 400-square-ft terrace, providing ample space to unwind. The entertainment room, private dining lounge with billiards and karaoke delivers a fun night in or out. Meanwhile, the fitness room, surrounded by panoramic views of downtown, motivates you to push your limits while admiring the dynamic cityscape. Minutes from downtown and adjacent to the Distillery district and Lake Ontario, this property is perfectly located for professionals seeking everything that Toronto has to offer. Building has access to TTC, 1 parking spot, bicycle storage, 24-hour security and potentially EV charger. 5 minutes from Billy Bishop and 20 mins from Toronto Pearson Airports. (id:26049)
49 Melrose Avenue
Toronto, Ontario
Welcome to this great detached home with its main floor family room addition! The kitchen-family room area has perfect flow. Open to one another yet separate spaces with a nice size kitchen table area in between. The family room gets tons of light and is a super comfy spot for hanging out with family & friends or relaxing on your own. And picture your morning coffee at your kitchen table with a view of your backyard. You're sure to enjoy the custom built-ins in the living room, especially the handy desk. Many people don't use their living rooms much when they have a family room so why not make it a functional space? Upstairs you'll find three good sized bedrooms and the modern bathroom with its jet flow tub. The built-in wardrobe and large double closet in the primary bedroom have plenty of space for your wardrobe. The other two bedrooms both have closets, too. There's tons of storage space in the basement, another bathroom plus a nice room you can use as a rec room for the kids, a tv room, a guest room or a home office. The front hall floor is heated so your feet will thank you every time you take your shoes or boots off in winter. There are also two front hall closets instead of the usual one. You can never have too much closet space. The backyard makes this home even more special. Can't you just picture yourself on the deck having BBQs with friends and family or hanging out alone to enjoy the peace and quiet? The 150' deep lot means you'll be farther away from your neighbours to the south and will have more privacy. And there's a nice little deck/platform behind the shed where you can practice yoga or hide from the world. All of this is on one of the best blocks in this prime North Toronto neighbourhood where you'll feel a true sense of community while being able to walk to great shops and restos, all levels of school and the subway! (id:26049)
7 - 166 Sherwood Avenue
Toronto, Ontario
Rarely Offered Suite In a Low Rise 9 Unit Condo Building Just Steps to Sherwood Park. Enjoy 927 Sq Ft of Living Space With Natural Light On 3 Sides and Large Balcony With South Views. Full Size Locker Room, Prime Underground Parking Space, Activity Rooms, Sauna And Shared Backyard With BBQ Area. Steps to Sherwood Park, Summerhill Market, Transit & The Amenities of Yonge St. (id:26049)
216 Parkview Avenue
Toronto, Ontario
Magnificent Residence,Custom Design Home By Well Known Builder. Architectually Designed Foyer & Hallway With Smooth Coffered Ceiling Dressed W/Wainscotting. Custom Signature Cabinetry Complete With Granite Counter Top, Rectangular Stainless Steel Under Mount Sink With Tile Backsplash. Finished W/O Basement With Fully Roughed In Home Theatre! (id:26049)
54 Marchwood Crescent
Clarington, Ontario
**PRICE REDUCED TO SELL*** Fully Renovated Home with a The Perfect Blend Of Style & Comfort which Features Living Room W/ It's Open-Concept Layout & Stunning Gas Fireplace, The Dining Room Overlooks The Fully Fenced Backyard W/Raised Garden, Completely Renovated Gourmet Kitchen w/ A Massive Island W/Seating, Quartz Counters, Marble Backsplash, ss appliances - Or Bring The Party Outside - Back Deck Is The Ideal Setting For A Summer Bbq! The Primary Bedroom Is A Serene Oasis & Features W/I Closet & Reno'd 4-Pc Ensuite! 3 Additional Generous Bedrooms Upstairs & Another Beautifully Updated 4-Pc Bath. The Basement Is completely finished w/Full 3 pc Bathroom, Wet Bar W/Built-In Keg Fridge/Taps, Den & Built-In Shelving/Surround That Can Accommodate A Large Tv Making It The Optimal Spot To Host Movie Nights!-The Perfect Place To Entertain Your Guests! ** This is a linked property.** (id:26049)
112 Billington Crescent
Toronto, Ontario
*Welcome to 112 Billington Cres. *High Demand Parkwoods Area *Quiet Family Neighbourhood *Solid All Brick Semi Detached Home *Long Private Driveway, Parks Upto 4 Cars *Newer Roof & Updated Windows *Renovated Modern White Kitchen Featuring Stainless Steel Appliances, Quartz Countertops, Extra Cabinets/Storage & Breakfast Area *Pot Lights Throughout *All Hardwood & Laminate Floors, No Carpet Anywhere *Four Good Size Bedrooms & 2 Updated Bathrooms *Newly Finished Open Concept Basement Recreation Room *Lots of Storage in Crawl Space *Bonus Sun Room, Accessible Thru 4th Bedroom or Backyard *Separate Side Door for Potential In Law Suite *Close to Schools, Parks, Shopping, Restaurants, Supermarket & TTC *Easy Access to Hwy 401 & Hwy 404/DVP *Dont Miss This Rare Opportunity (id:26049)
463 Spadina Road
Toronto, Ontario
Nestled Within The Charming Enclave Of Forest Hill Village. Approx 2500 Sqft. On 3 Levels. L-Shaped 26 X 108 Ft Lot, 2 Car Pkg Incl Gar & Pri Drive Off Coulson Ave. A Wonderful Layout with The Main Floor Featuring Expansive Principal Living And Dining Rooms Walking Out to Generous Deck & Large Private Garden, and The Updated Eat-In Kitchen Island As A Stunning Centerpiece For Both Entertaining And Culinary Delights. The Second Floor Offers A Cozy Primary Bedroom with Spacious Ensuite with Two Sinks and Skylight, His & Hers Walk-in Closets and a Private Balcony, Complemented By Two Additional Double-Closet Bedrooms. Steps To Forest Hill Village, Shopping, Fine Dining, Top Schools Incl. BSS & UCC, St. Clair Subway, Playgrounds, Beautiful Parks and Scenic Trails. This Home Presents An Ideal Urban Family Setting For The Most Discerning Homeowner. Chance to Put Down Roots in One of Canada's Best School Districts and Most Coveted Communities! (id:26049)
3 Silverwood Avenue
Toronto, Ontario
Rare Opportunity to Live in Toronto's Prestigious Forest Hill Village! Fabulous 4+1 Bedroom on A Pool Sized Lot!! Situated on the Sunnier South Side of the Street, the Home Enjoys a Private Backyard that Basks in Natural Light. Newly Rennovated Huge Family Eat-In Kitchen With Large Waterfall Island, High-end Appliances, Custom Lights and Walk-Out To Deck and Garden. New Hardwood Stairs and Hardwood flooring throughout Main and Second Floor! Spectacular Family Room with Cathedral Ceiling, Skylights, Custom Extensive Millwork & Slate Fireplace; Large Living Room with Slate Fireplace; New Washrooms on Main and 2nd Floor. Spacious Master Suite With Walk-in Closet and 5Pc Ensuite; Long Private Driveway for up to 5 Cars! Just Minutes from Renowned Public Schools and Elite Schools like UCC and BSS, and the Chic Boutiques of the Lower Village, Restaurants, Gorgeous Parks and Trails, TTC, and More! Move In and Enjoy Life in One of the City's Most Coveted Neighborhoods! (id:26049)
1891 Dalhousie Crescent
Oshawa, Ontario
This property is an ideal opportunity for both small families and savvy investors, offering a fantastic location just minutes from the University(UOIT). Nestled in a thriving neighbourhood with diverse demographics, its perfectly positioned to enjoy easy access to a range of amenities, including Walmart, Costco, Starbucks, and numerous other shops and restaurants. The home offers a cozy, well-maintained living space that is move-in ready, with potential for long-term value growth given its proximity to the university . House was well taken care of and recent upgrades include furnace, washer, dishwasher , fridge, countertop. This home comes with an active 'residential rental housing class 'A' licence. Whether youre looking to settle in a family-friendly area or seeking a solid rental property in a high-demand location, this home checks all the boxes. (id:26049)
23 Douglas Drive
Toronto, Ontario
Experience refined living in this exceptional 4+1 bed, 6-bath home on a rare 45 x 145 ft lot nestled on one of North Rosedale's most prestigious streets. Over 5,000 sq. ft. of masterfully designed interiors blend elegance with modern comfort. A heated driveway and walkway, automatic gate, professionally landscaped grounds and grand stone façade set the tone for effortless luxury. The main level features an open concept living/dining space, ideal for both intimate and grand entertaining w/ a stone-mantle gas fireplace, custom drapery, b/in speakers and engineered hardwood flooring. The chefs kitchen boasts top-tier Miele appliances, stone counters and b/splash, an oversized island with b/in breakfast table, and dedicated coffee servery. Flowing into the sunlit family room, this space offers custom cabinetry, b/in speakers, a 2nd stone mantle gas fireplace, and w/o to a private deck w. outdoor speakers. A dedicated home office w. custom built-ins adds functionality. The second level hosts a stunning primary suite w. vaulted ceilings, tree top views, a spa-inspired 6-pc ensuite w. heated floors, and a custom walk-in closet. Each additional bedroom features private ensuites, heated floors, and towel warmers. A second-floor wet bar and laundry add convenience. The lower level is designed for leisure, w. heated floors, media area, wet bar, gym/nanny suite with 4pc ensuite that includes a sauna, and second laundry room. Smart home features include Teledoor entry system, Nest thermostats, 24-hour security surveillance available, automatic security shutters, and heated garage with b/in vacuum system. Steps to Summerhill Market, top tier schools like Branksome Hall, OLPH and Whitney Jr. PS, ravine trails, convenient access to transit, Rosedale & Whitney parks, and tennis courts. Whether you're looking to establish roots, elevate your lifestyle, or make a strategic investment, this residence offers an unparalleled opportunity to own a piece of North Rosedales enduring legacy. (id:26049)



