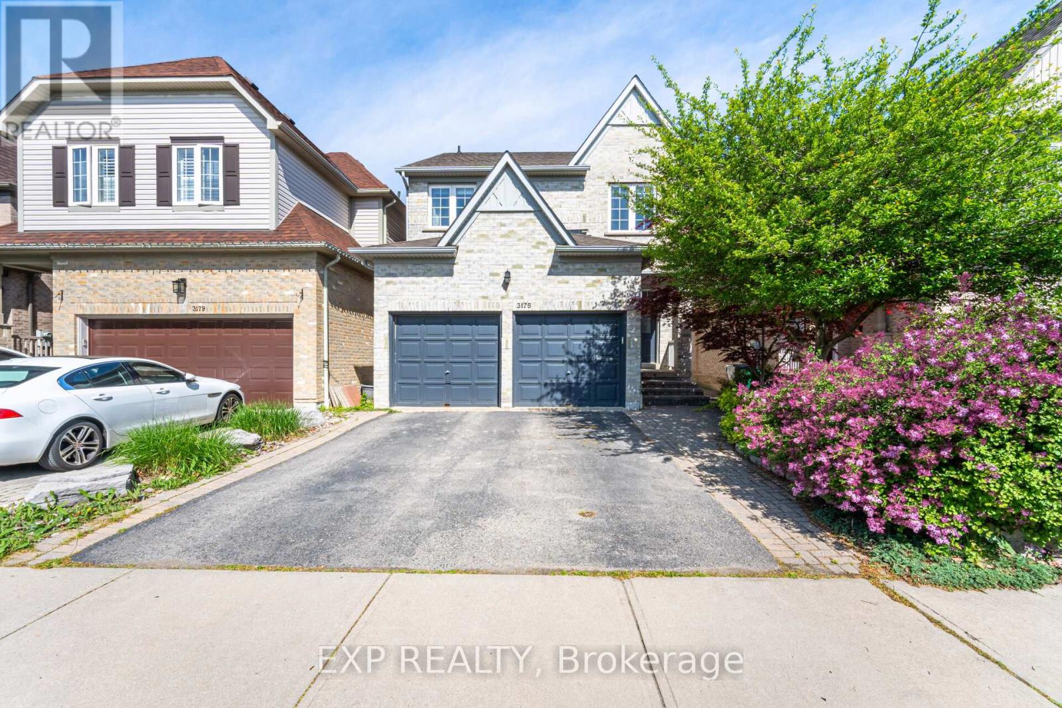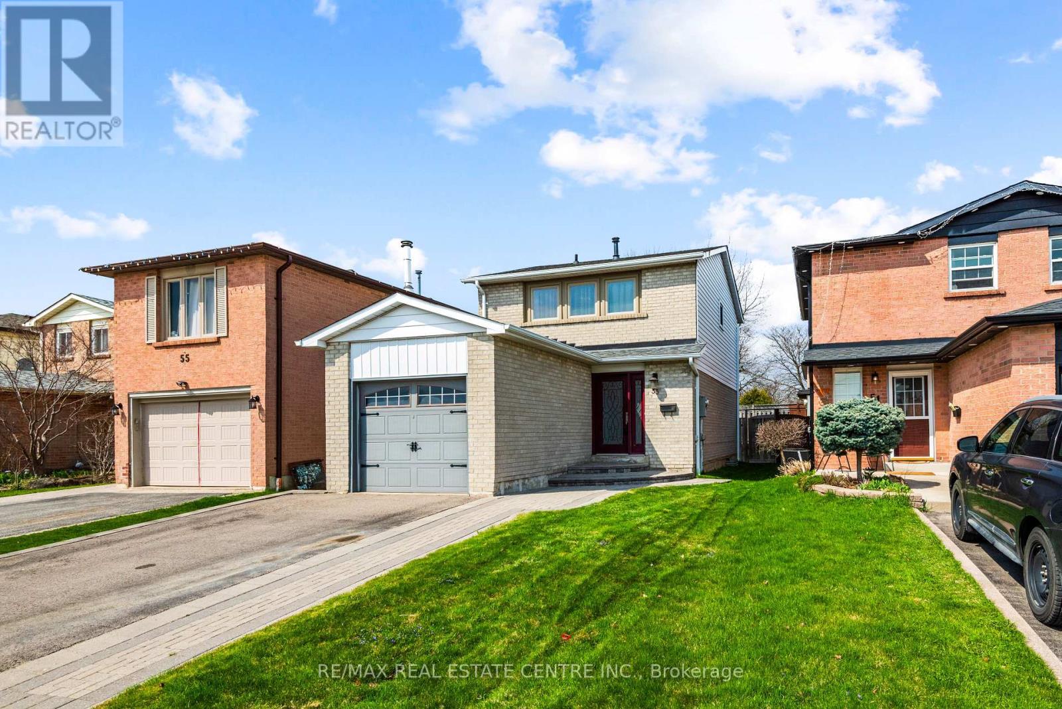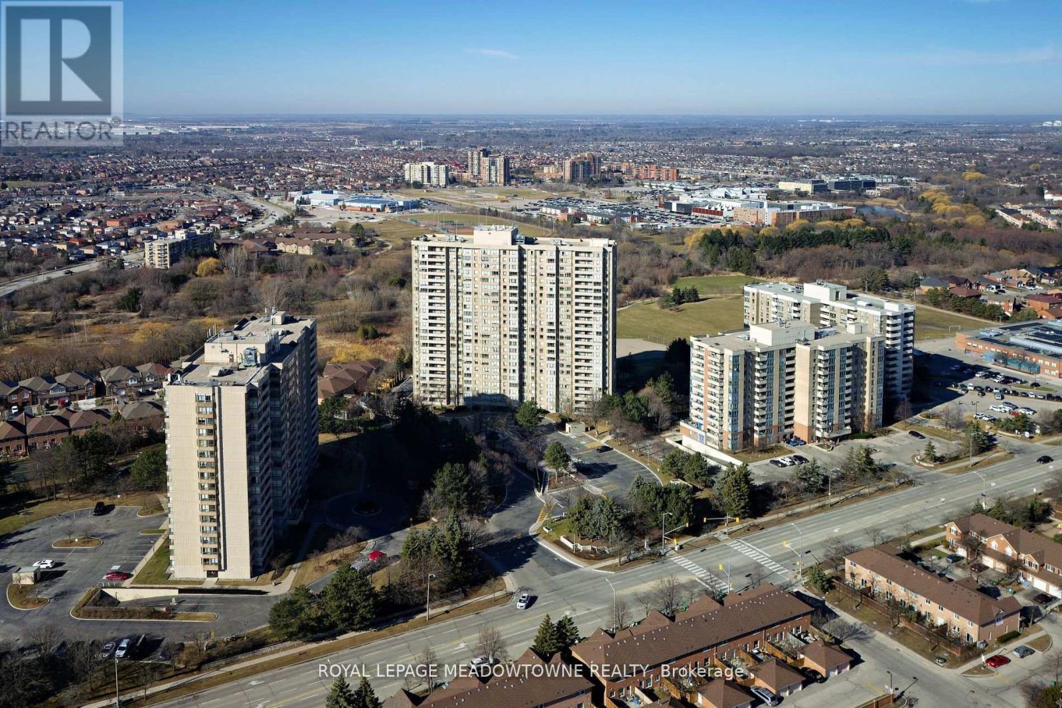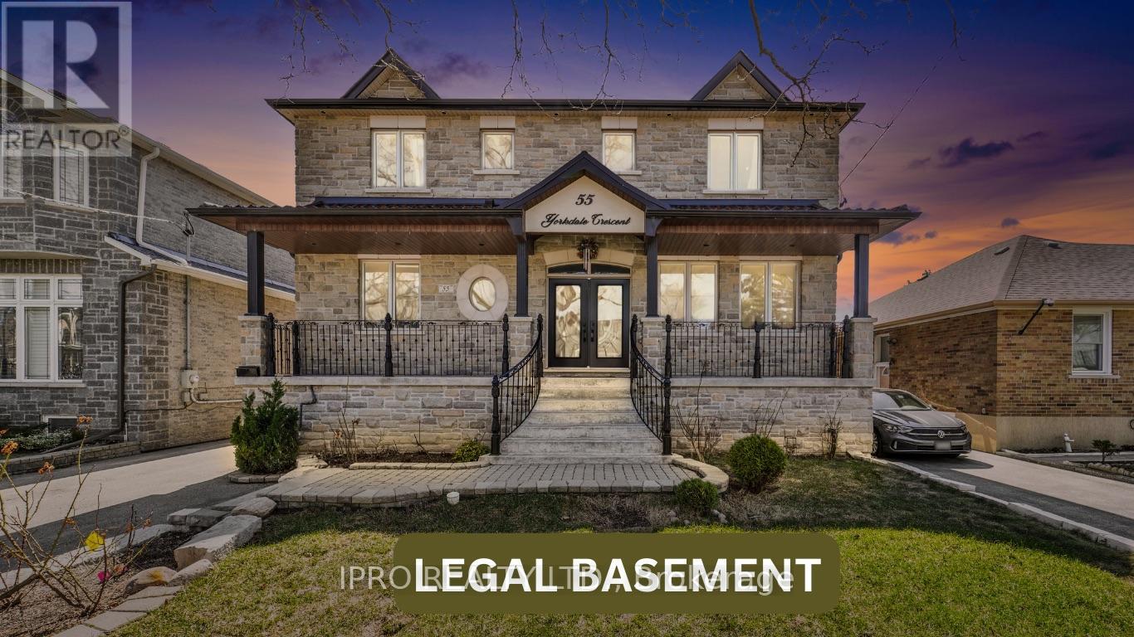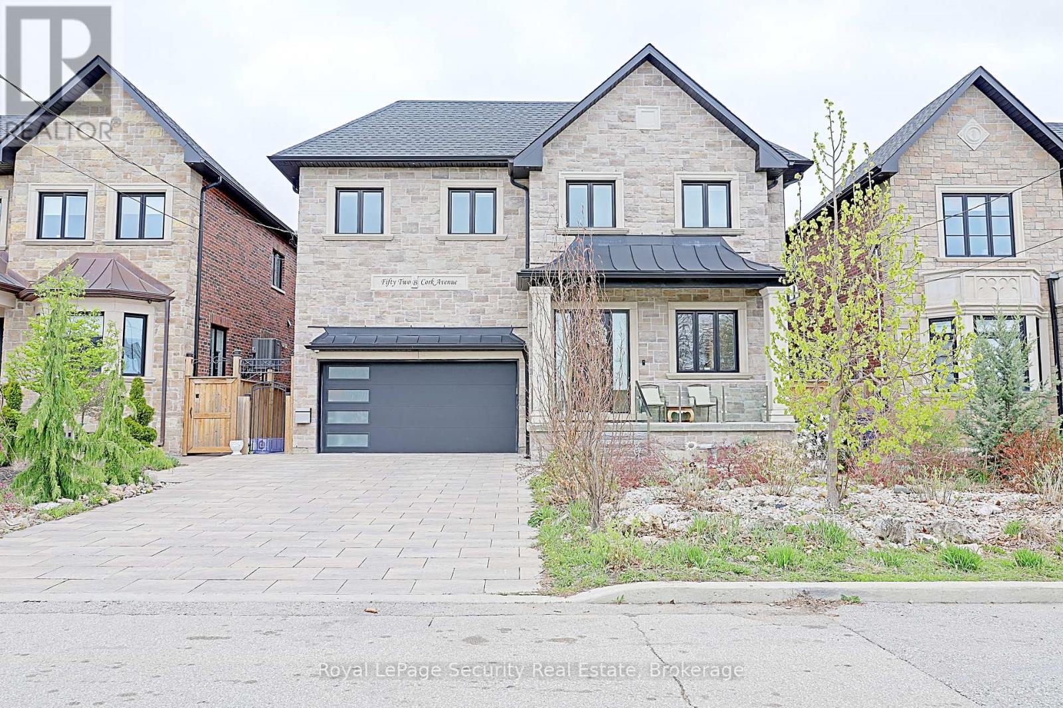3175 Malham Gate
Mississauga, Ontario
Immaculately maintained, open-concept home in the desirable Churchill Meadows community. This smoke- and pet-free residence features stylish upgrades, including new pot lights on the main floor and elegant California shutters throughout. Cathedral ceilings in the dining and breakfast areas create an airy, spacious feel perfect for entertaining.The kitchen offers newly installed pull-out drawers in the lower cabinets for added convenience and organization. The fully fenced backyard is a standout, with mature landscaping that adds character, privacy, and a cozy outdoor space for relaxation or hosting guests.Prime location with easy access to highways 403, 401, and 407. Close to top-rated schools, the Churchill Meadows Community Centre, Sports Park, public transit, Credit Valley Hospital, Erin Mills Town Centre, parks, and trails. This home offers the perfect blend of comfort, style, and convenience. (id:26049)
53 Martindale Crescent
Brampton, Ontario
Nestled in the heart of West Brampton, this charming and exceptionally well-kept two-storey home offers a welcoming blend of comfort, character, and opportunity. With 1,106 sq ft (MPAC) above grade, three bright bedrooms, and a spacious backyard, its perfectly suited for first-time buyers, young families, down sizers, or investors looking to enter the market in a convenient yet peaceful neighbourhood. Step inside and you're greeted by a bright, functional layout featuring hardwood and ceramic flooring. The eat-in kitchen retains its original charm and care, opening seamlessly into a sunlit living area with large windows and sliding doors that lead to a private, fully fenced backyard ideal for relaxing, gardening, or letting kids and pets play freely. Upstairs, three thoughtfully laid-out bedrooms share a spotless and generously sized bathroom, while downstairs, the unfinished basement holds exciting potential for future development. With the right vision, the layout could accommodate a separate entrance, creating possibilities for an in-law suite or income-generating apartment an appealing option for those looking to offset the cost of living. Outside, the homes curb appeal is enhanced by a stone-accented interlock walkway and a manicured lawn. The single-car garage and two-car driveway add everyday convenience. Set on a quiet residential street just minutes from downtown Brampton, this home offers the best of both worlds tranquil surroundings paired with incredible access to schools, public transit, park systems, and essential amenities. Efficiently heated and cooled with an upgraded heat pump system, this is a home thats been lovingly maintained and is ready for its next chapter. (id:26049)
2110 - 30 Malta Avenue
Brampton, Ontario
Step into luxury living with this totally renovated, fully upgraded 2-bedroom, 2-bathroom sun-drenched condo in one of Brampton's most desirable locations! Just minutes from Hwy 401, 410, 407, and Sheridan College, this home is perfect for professionals, families, and investors alike. The newer kitchen features sleek cabinetry, stainless steel appliances, and a stylish backsplash. The spacious primary bedroom offers a renovated ensuite, while the second full bath has been beautifully updated. Enjoy the convenience of ensuite laundry with a newer washer and dryer, plus a storage room for extra space. A huge climate-controlled solarium floods the home with natural light and can serve as a third bedroom, home office, or relaxation space. Condo fees include: Hydro, Heat, Central Air, Water, Cable, and Building Insurance! Unmatched amenities: Swimming Pool, Sauna, Gym, Snooker, Squash, Tennis, Party Room, Library & 24/7 Concierge! Wow! Luxury at its best! Don't miss out - schedule your private viewing today! Within a 20 minute walk: Playground, 2 Pools, 4 Rinks, 4 Ball Diamonds, 3 Sports Fields, Community Centre, Skateboard Park, 2 Sports Courts, Trail, Arts/Performance Facility, Fitness/Weight Room, 2 Gyms. (id:26049)
501 - 15 Elizabeth Street N
Mississauga, Ontario
Excellent value, steps away from the Lake in vibrant Port Credit with its restaurants, shopping, nightlife, library and all conveniences. Port Credit GO station is just a short walk away so you're within 15 minutes of downtown Toronto. This spacious two-bedroom condo offers great views from two separate balconies. The kitchen is equipped with brand new stainless-steel appliances and provides lots of cabinetry and counter space. It flows into the dining room which is open to the sunken living room drenched in sunlight from the first balcony with Western exposure where you can enjoy BBQ-ing this Summer. Primary bedroom has its own convenient two-piece bathroom and second balcony with Northern exposure and is perfect for enjoying your morning coffee. The second bedroom and shared four-piece bathroom round out this 902-sq. ft. condo unit. All utilities are included in condo fees as is an exclusive underground parking spot and locker. The building now allows for installation of washer and dryer inside individual units. Visitor parking and bike storage available. (id:26049)
55 Yorkdale Crescent
Toronto, Ontario
A Stunning, custom-built masterpiece in the Heart of Toronto! A rare opportunity to own a truly unique, high-quality home in a fantastic location. This gorgeous 8 bedroom home is the perfect blend of luxury, functionality and investment potential. Thoughtfully designed with top-quality finishes and spacious living areas, this residence is ideal for large families or multi-generational living. The Main Floor features marble flooring throughout with a spacious open-concept living and dining area and a main floor bedroom with a private ensuite perfect for guests or in-laws. Gourmet Kitchen with premium finishes, seamlessly flowing into the living space for effortless entertaining. Soaring 9-ft ceilings on the main and basement levels create a sense of grandeur, with 8-ft ceilings upstairs for comfort and warmth. Luxurious upper level boasts 4 generously sized bedrooms, including a primary suite with a spa-inspired ensuite, walk-in closet and a private balcony. Basement with Income Potential with two separate sections, offering incredible flexibility. One side is ideal for personal use, while the other features 2 spacious bedrooms, a large modern kitchen with quartz countertops and a full washroom perfect for rental income or extended family. Ample parking space for multiple vehicles and a large detached garage in the backyard for storage, workshop, or future potential. Whether you're looking for luxurious living or investment potential, 55 Yorkdale Crescent checks every box. (id:26049)
321 Queen Mary Drive
Brampton, Ontario
Welcome To This Stunning 4+2 bed, 3.5 bath detached home in sought-after Fletchers Meadow! Main Floor Features includes 9-ft ceilings, hardwood floors, crown molding, California shutters and freshly painted. Newly renovated kitchen with quartz countertops, stylish tiles, Stainless Steel app & backyard access. Formal living & cozy family room with fireplace. Inside garage access. Upper Level offers Spacious Master suite with 5-pc ensuite and 3 spacious Bedrooms. Finished basement with 2 beds, bath, living area, kitchen, sep. laundry & sep. entrance ideal for in-law suite or future potential rental opportunity. Close to schools, shopping, transit & Hwy 410. A must-see! (id:26049)
Ph 05 - 395 Dundas Street W
Oakville, Ontario
PRICED TO SELL, SPACIOUS PENTHOUSE WITH HIGH CEILINGS. 815 SQFT PLUS BALCONY. TWO BEDROOMS ALONG WITH 2 FULL BATH. WITH ABUNDANCE OF NATURAL LIGHT, THE SUITE FEATURES 9-FOOT CEILINGS, LAMINATE FLOORING, MODERN CABINETRY, QUARTZ COUNTERS. THE OPEN-CONCEPT KITCHEN COMES WITH STAINLESS STEEL APPLIANCES. THE SPACIOUS LIVING & DINING AREA W/O TO SPACIOUS BALCONY. THE PRIMARY BEDROOM INCLUDES A WALK-IN CLOSET AND A 4-PIECE ENSUITE. VERY HIGH END AMENITIES SUCH AS A LARGE TERACE WITH BARBECUE STATIONS AND LOUNGE/DINING AREAS, MEETING SPACES, A FULLY-EQUIPPED GYM AND 24 HRS CONCIERGE SERVICES. COMES 1 UNDERGROUND PARKING SPACE & A STORAGE LOCKER. CONVENIENTLY LOCATED TO ALL MAJOR PLAZAS AND HIGHWAYS. (id:26049)
52b Cork Avenue
Toronto, Ontario
Welcome to 52B Cork. This luxury built home with exceptional design & finishes is truly exquisite. Boasting roughly 3500sqft, coffered ceiling and bamboo floors throughout the house with walk in closets and ensuites in every bedroom. The heart of this house is the open concept area with the kitchen as the centre point. Large quartz island, stainless steel appliances, tiled floor, lots of natural light and walk out to patio & yard. Granite countertops, custom built cabinetry. Perfect for entertaining. The open concept basement features an in-law suite with separate entrance. Tiled floor, 8.8 feet height ceilings, large quartz island, granite counter tops, dining area, office area, bedroom with ensuite. Double car garage with storage shelve and entry to house. Close to TTC, highways such as 401, 400, Allen, Yorkdale mall, schools & places of worship. **EXTRAS: Entertainment center with security system, speakers & monitors.** (id:26049)
1107 - 5280 Lakeshore Road
Burlington, Ontario
Waterfront Resort-style Living at the Prestigious "ROYAL VISTA" in Burlington. ALL UTIILIES INCLUDED- heat,air conditioner, water,hydro EXCEPT CABLE. LOOK NO FURTHER - This 11th floor Condo is filled with Natural light and offers Panoramic Unobstructed Views of Lake Ontario. The South facing unit Boasts over 1,000 SQ FT of living space. Freshly painted, this unit features One generous Bedroom with Lake Views & a large closet, Separate Dining Room / Den that can easily be converted into a 2nd Bedroom, One 4-Piece Bathroom, spacious Dining Room & Living Room Area, Sunroom/Den that can be used as an Office space with Floor-to-Ceiling Windows facing the Lake.This Sought-After Building is Surrounded by beautiful Landscaping, water views & Mature Trees. Resort-style Condo with Great Amenities: Salt water heated in-ground Pool, Sauna, BBQ with Seating Area, Tennis Court/Pickle Ball Court, Gym, Party Room with Kitchen O/looking the Lake. Lots of social activies to join. On-site Superintendents. PRIME LOCATION: Minutes from QEW, Appleby GO Station, Shopping Centre, Schools, Parks & Trails.Short Drive to DOWNTOWN BURLINGTON. Most utilities included (id:26049)
4115 Barbican Drive
Mississauga, Ontario
Rare 4+1 bedroom, 4 bath semi-detached family home in sought after Erin Mills! The bright & inviting open concept main floor is highlighted by the massive renovated dream kitchen that overlooks the cozy living room with vaulted ceilings. Spend your summers outside enjoying both the side deck off the kitchen and the backyard deck off the living room. The basement offers an in-law suite complete with a kitchen, bedroom, and bathroom. Perfect location for families as you are steps to the Pheasant Run Park that features soccer fields, a splash pad, basketball courts and a winter ice rink. A beautiful walking trail network completes this fabulous neighbourhood. Close to Erin Mills Twin Arena, Erin Mills Town Centre, Credit Valley Hospital, UTM Mississauga Campus & Erindale Go. Notable recent updates include Roof (2016), Windows (2016), Bathrooms (2016), Kitchen (2017), AC (2020) (id:26049)
12601 Nassagaweya Puslinch Tline
Milton, Ontario
This stunning custom-built home features 5 spacious bedrooms and is set on a lush 2.39- acre lot, offering a tranquil retreat surrounded by other custom homes. The entrance boasts an impressive open-to-above foyer, leading to a welcoming family room, a cozy living room, and an elegant dining area-perfect for entertaining. The main floor includes one bedroom and a well-appointed a bath, providing convenience and accessibility. Upstairs, you'll find 3 additional full baths, ensuring ample facilities for family and guests. The recently finished basement adds significant living space, complete with two bedrooms, Full bathroom, and a generous living area. The master bedroom is a true highlight, featuring a private walk-out to a balcony that offers serene views of the surrounding fields. Outdoors, a spacious wooden deck provides the perfect spot to relax and take in the beautiful landscape. with easy access to Guelph, Hwy 401, and Rockwood, this home combines luxury living with accessibility. (id:26049)
724 - 2480 Prince Michael Drive
Oakville, Ontario
Step into stylish city living with this bright and spacious 1-bedroom + den suite, thoughtfully designed for comfort and sophistication. Soaring 9-foot ceilings and a private balcony offer breathtaking panoramic views of Mississauga and Toronto's iconic skyline. The sleek, contemporary kitchen is a chefs delight, featuring granite countertops, stainless steel appliances, and ample cabinetry for all your culinary needs. Enjoy a full range of premium amenities, including 24-hour security, a state-of-the-art fitness centre, indoor pool, media and party rooms, guest suites, and abundant visitor parking. Perfectly located in a vibrant, walkable neighbourhood just steps from banks, pharmacies, restaurants, and everyday essentials this home offers the perfect balance of luxury and lifestyle. Note: Some images have been virtually staged. (id:26049)

