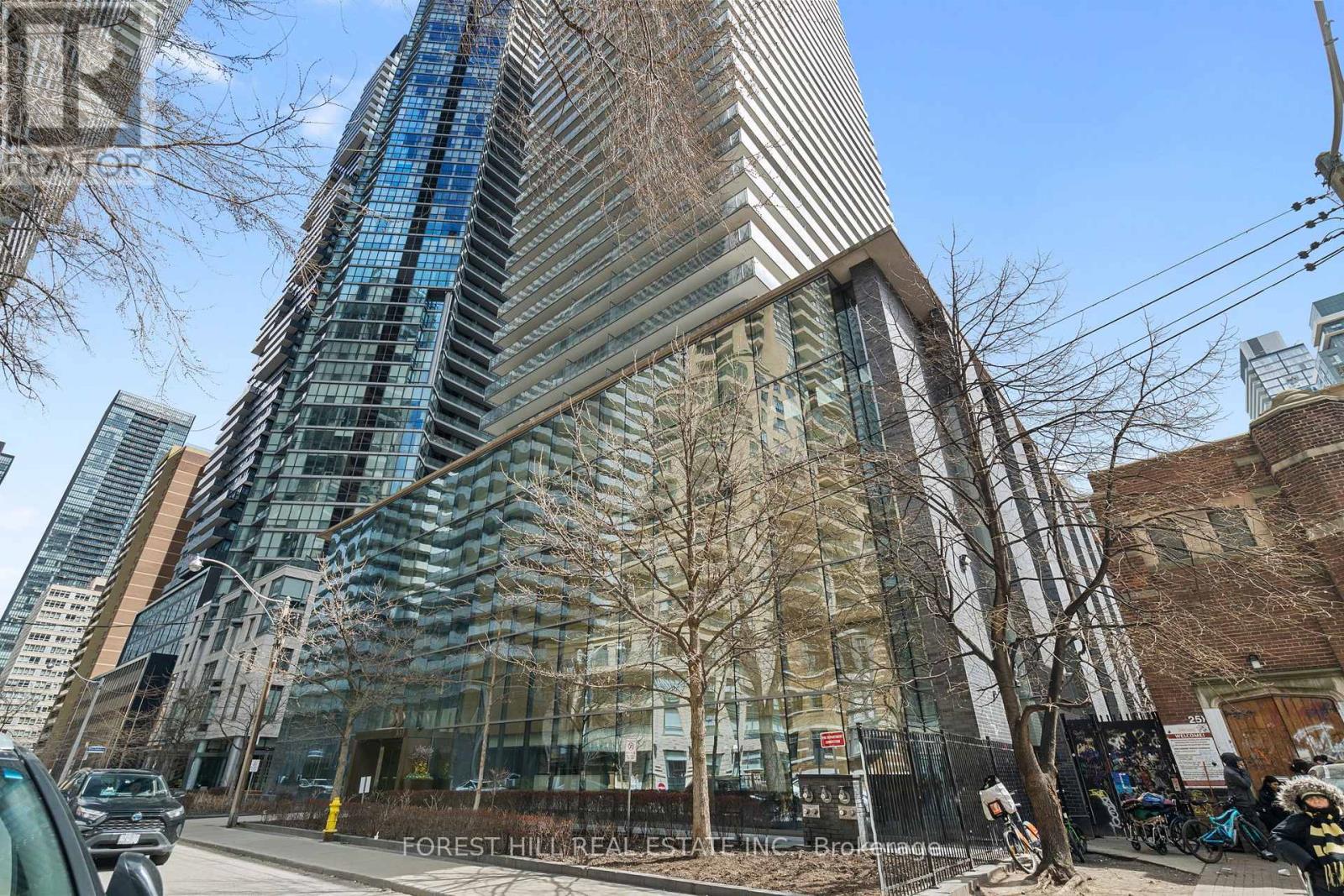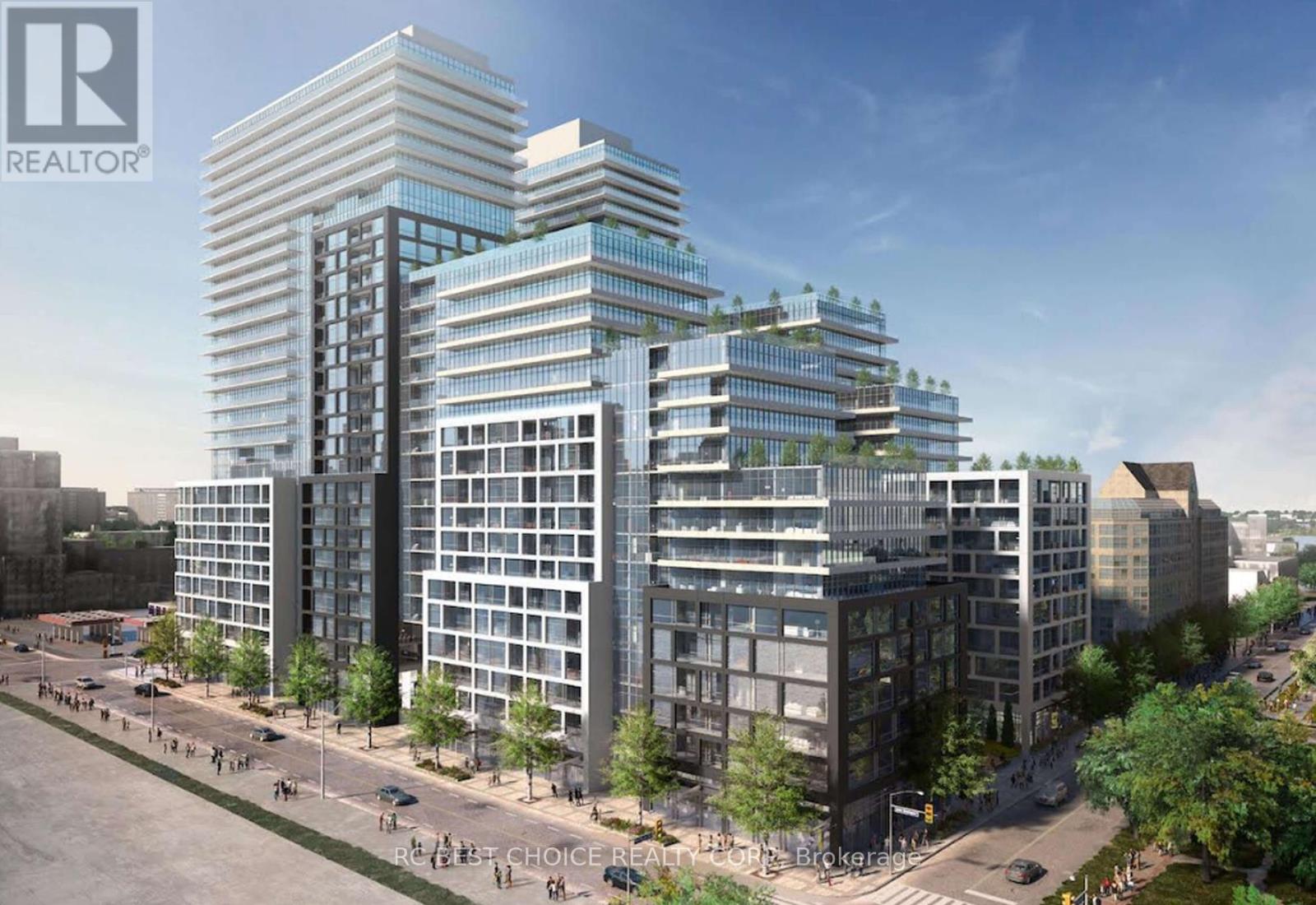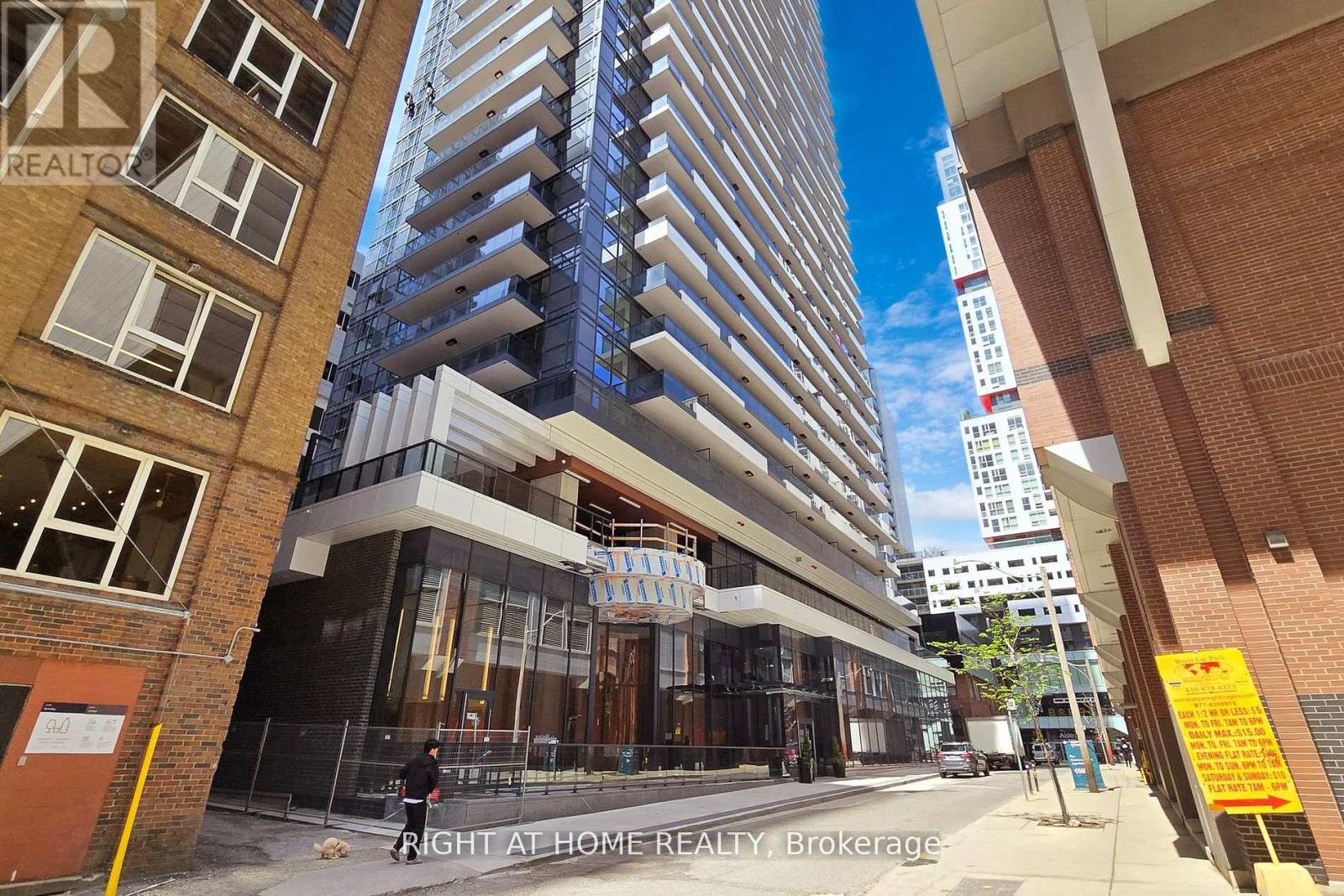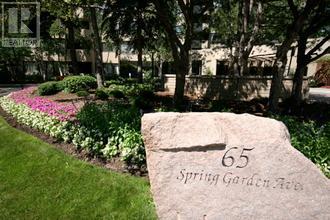210 - 158 Front Street E
Toronto, Ontario
GREAT OPPORTUNITY to own this beautifully designed 835 sq. ft. 2 bedroom, 2 full bathroom suite at the highly sought-after St. Lawrence Condominiums, situated in the heart of downtown Toronto. This spacious 8th floor unit features 9-foot ceilings and an open-concept living/dining area leading to a private balcony with unobstructed views. The sleek, contemporary kitchen is equipped with Miele integrated appliances, stone countertops and backsplash, offering both style and function. The primary bedroom is complete with a spa-like ensuite for ultimate comfort. All 3 closets are large and offer plenty of storage space. Located just steps from the iconic St. Lawrence Market, and within walking distance to Bay Street, the Esplanade, George Brown College, Metro University, U of T, and Union Station, convenience is truly at your doorstep. This exceptional suite includes a storage locker on the 13th floor and premium Miele built-in panelled fridge, dishwasher, glass cooktop, oven, microwave, hood, ensuite laundry with large capacity Samsung washer, and dryer. Custom shades are also included. The entire suite is vacant and was just painted with a premium Benjamin Moore paint. The building offers an impressive range of amenities, including 24-hr concierge service, a rooftop pool and terrace, three floors of fitness space (cardio, weights, and yoga studio), visitor parking, guest suites, a billiards lounge, & much more. This unit provides the perfect blend of luxury, convenience, and modern living and is priced to sell welcome home! (id:26049)
1008 - 195 Wynford Drive N
Toronto, Ontario
Welcome to The Prestigious Palisades Building! Surrounded by lavish landscaped grounds, this rare gem completely renovated 1 bedroom plus den unit boasts an open-concept floor plan with luxury vinyl flooring throughout. The custom-renovated kitchen features upgraded cabintary, stainless steel appliances, quartz countertops, and a spacious eat-in area. The sun-filled primary bedroom is a sanctuary with a large closet, while the upgraded chic bathroom offer a spa-like experience and a large vanity & ample counter space. A separate room den is generously sized and flooded with natural light perfect for an home office or second bedroom. Additional features include separate laundry, 1 Underground parking, ample storage throughout the unit. Enjoy 24-hour gatehouse security for peace of mind and access to amazing 5 Star recreation amenities, steps away from the new Eglington LRT, Golf Course, Schools, Museum, DVP Highway, Shopping & More. Act Fast this rare Gem wont last long. (id:26049)
703 - 70 Princess Street
Toronto, Ontario
Welcome to your dream home at the highly sought-after Time and Space Condos a vibrant, 1-year-old community nestled in the heart of downtown Toronto. This east-facing, 2-bedroom, 2-bathroom suite is a walker's paradise, surrounded by cafes, shops, restaurants, and parks, with the Toronto Public Library next door and a grocery store right across the street. St. Lawrence Market and the Distillery District are just around the corner, and TTC and PATH Network access are mere steps away. Soaring 9-ft smooth ceilings, wide 7 1/2" premium laminate flooring, and modern 12"x24" porcelain tiles set the tone, while full-size appliances - including a counter-depth fridge and sleek built-in cooktop and wall oven - elevate the kitchen, enhanced by under-cabinet lighting and custom roller blinds. Enjoy seamless indoor-outdoor living with two walkouts to a full-length balcony. The unit also features a spacious laundry room with full-size machines, a convenient storage locker, and maintenance fees that include WiFi. Unmatched five-star amenities abound, including an infinity-edge pool with private cabanas, outdoor games area, BBQs, and lounge spaces - plus indoor perks like a yoga/pilates room, theatre, workout/cardio studio, party room, and more. This is downtown living at its finest! (id:26049)
1101 - 33 Charles Street
Toronto, Ontario
Spacious 1+1 Bedroom Condo in the Heart of the City. Welcome to this stunning one-bedroom plus den suite at 33 Charles Street, offering bright, open-concept living in one of Toronto's most desirable downtown locations. Featuring 9-foot ceilings and floor-to-ceiling windows, this unit is filled with natural light and boasts a sleek modern design throughout. The kitchen is equipped with stainless steel appliances, granite countertops, custom backsplash, and ample cabinetry perfect for everyday living and entertaining. The spacious living and dining area opens to a full-width balcony, ideal for enjoying your morning coffee or relaxing in the evening. The primary bedroom includes plush broadloom, a large double closet, and a walkout to the balcony. A versatile den can serve as a home office or guest space. The elegant four-piece bathroom is tastefully finished. Includes a Parking spot and locker. Fantastic Pet Friendly Luxury Building offering Extensive Amenities. Located just steps to Yonge & Bloor, Yorkville, top restaurants, shopping, transit, and more this is downtown living at its finest. (id:26049)
1436 - 135 Lower Sherbourne Street
Toronto, Ontario
Welcome to Time & Space Condos where luxury, location, and lifestyle collide in the heart of downtown Toronto! Located at Front St E & Sherbourne, this stunning 3-bedroom, 2-bath suite offers a spacious, functional layout with no wasted space, soaring 9-ft ceilings, sleek laminate flooring, and a private balcony with breathtaking south-facing views. Steps from the iconic St. Lawrence Market (Phase 2 coming soon!), Distillery District, waterfront, and top grocery stores like No Frills. Walk to Torontos best restaurants, cafes, shops, and entertainment! Quick access to the Financial District, George Brown College, DVP, and TTC at your doorstep. Minutes to Union Station, King Streetcar, and major highways perfect for professionals, students, and investors looking for prime rental potential! (id:26049)
3907 - 38 Widmer Street
Toronto, Ontario
Located In The Heart Of The Entertainment District And Toronto's Tech Hub, This Beautiful And Modern 2 Bedrooms & 2 Bathrooms CORNER Unit Has Total 698 Sq Ft (638sf + 60sq Ft Balcony), With Spectacular Southwest View. Steps To PATH And St Patrick TTC Subway Station And Financial District. Close To Toronto's Premium Restaurants, TIFF Festival, Queen Street Shopping And U Of Toronto. Features Miele Appliances, Calacatta Kitchen Backsplash And Bathroom, Grohe Fixtures, Built-In Closet Organizers And Heated Fully Decked Balcony. Amazing Amenities Bringing Exciting Elements To Your Living Experience. GREAT INVESTMENT Opportunity As Well With Plenty Of High-Quality Renters In The Area. (id:26049)
2303 - 101 Erskine Avenue
Toronto, Ontario
Welcome to Tridels Sophisticated Midtown Condo, Set in a Quiet Residential Neighbourhood. Bask in the morning sun with bright east-facing views of the city. This freshly renovated, painted, and cleaned modern suite offers high-end appliances, 9-foot ceilings, a sleek kitchen, and neutral finishes throughout. The spacious balcony and ensuite bathroom add to the comfort, while the oversized den offers flexible use as a home office, formal dining area, Peloton space, or additional storage. Located just steps from the boutique shops and restaurants of Yonge & Eglinton, with easy access to transit, parks, and some of Toronto's most vibrant communities. Enjoy world-class amenities including a rooftop garden, infinity pool, 24-hour concierge, fitness centre, yoga studio, billiards lounge, party room with private dining area, and outdoor BBQs. Parking and locker included. (id:26049)
8 Granby Street
Toronto, Ontario
Welcome to your urban oasis on charming, tree-lined Granby Street! This spacious 2-bedroom, 3-bath condo townhome blends the best of downtown living with the privacy and comfort of a boutique community. Enjoy an open-concept main floor featuring a gourmet chefs kitchen with stainless steel appliances, custom built-ins, and a seamless walk-out to a private outdoor terrace perfect for entertaining or relaxing. Retreat to the oversized primary suite complete with a spa-inspired bathroom featuring a luxurious steam shower and a generous walk-in closet. Modern, updated bathrooms throughout add to the luxury feel. Additional upgrades include a Nest thermostat for smart climate control. Location is unbeatable: just a 1-minute walk to the subway, 3 minutes to Loblaws, U of T, TMU, and all the vibrant shops and restaurants of the Village. Experience the convenience of condo living with the space and style of a townhome this one has it all! (id:26049)
2002 - 16 Bonnycastle Street
Toronto, Ontario
luxury waterfront living at Monde by award-winning builder Great Gulf! Stunning **Large 1 Bdrm + Den, 2 Baths 712sqft**Northwest corner, great views**Floor to ceiling windows**Cantilever balcony with Lake and City views**Spectacular amenities including outdoor Infinity Pool, Party Room, Gym, Rooftop Deck/Garden, Business Center (WiFi Bldg), Concierge and much more**Close to highways Shopping, Restaurants, George Brown College, Sugar Beach, Boardwalk** (id:26049)
610 - 10 Muirhead Road
Toronto, Ontario
Location, Location, Location! Welcome to this beautifully updated, bright, and inviting 3-bedroom, 2-bathroom home offering over 1,100 sq ft of stylish living space. Large windows fill every room with natural light, creating a warm and cheerful atmosphere. Durable and stylish laminate floors flow seamlessly throughout. The oversized primary suite features a HUGE walk-in closet and offers the perfect retreat at the end of the day. The stunning, well-appointed kitchen is a chefs delight - complete with stainless steel appliances, sleek granite countertops, subway tile backsplash and a breakfast bar with pendant lighting, ideal for casual dining or entertaining. Step outside to your private balcony - an ideal spot for morning coffee or evening relaxation. Enjoy the ease and comfort of in-suite laundry, a dedicated parking spot, and access to an incredible array of premium amenities. Take a dip in the indoor pool, unwind in the sauna, stay fit in the gym, or enjoy a match on the tennis or squash courts. For added convenience, theres an on-site general store, 24-hour security, and a manned gatehouse for peace of mind. Perfectly located for commuters, this home is off of Sheppard Ave E, is minutes from Highways 401, 404 and the DVP and offers easy access to public transit, including Sheppard subway station - making travel throughout the GTA effortless. Steps to a public elementary school is beneficial for families with school aged children. BONUS: All amenities and utilities including heat, hydro, water, central air conditioning- PLUS cable TV, unlimited high speed internet, all common elements and building insurance are all included in the maintenance fees! This isn't just a home it's a lifestyle. Come experience it for yourself! Completely turn-key! See virtual tour (id:26049)
4802 - 38 Widmer Street
Toronto, Ontario
Welcome To 38 Widmer - One Of The Newest and Most Modern Condos In The City! Located In The Heart Of Torontos Entertainment District, This Large and Bright 2 Bedroom, 2 Bathroom 745 Sqft Unit With A 167 Sqft Heated Balcony Will Have You Loving Downtown Life! Situated On The 48th Floor With No Building Obstructions, This Well Designed Unit Is Constantly Filled With Natural Sunlight & High Enough To Drown Out The Busy Street Noise. Escape From The Hustle & Bustle And Relax At Home With High-End Miele Appliances, Generously Sized Bedrooms & Walk-In Closets, A Smart Thermostat, Ensuite Laundry and Two Luxury Four-Piece Bathrooms With Kohler Plumbing Fixtures. Extra Bonus - Rarely Offered EV Parking Owned & Deeded Parking Spot Included! Keep Or Sell/Rent For A Good $$$ Amount. Excellent Value! Make Sure To View The Extra Links For More Pictures And Building Information. Experience Downtown Living At Its Best And Most Modern, And Book A Showing At 38 Widmer 4802! (id:26049)
304 - 65 Spring Garden Avenue
Toronto, Ontario
Ready . 1,683 S.F., Jasmine Model, 2 Bdrm. + Den/Bd. All Inclusive Maintenance (Even Cable & Internet Package). Practical Lay-Out. All Your Furniture Will Fit. 24 Hr. Concierge/Security. World Class Amenities. Balcony. Entertainer's Delight. Neighbourhood Walking Score is 98. Live a Quiet Elegant Lifestyle. ** Extras**: 1 Parking, 1 Locker. Fridge, Stove , DW, Washer & Dryer (Side by Side), Freezer, Custom Kitchen Cupboards, Quartz Counters, Ceramic Backsplash, Double Stainless Kitchen Sink, custom Window Coverings, Custom Light fixtures (id:26049)












