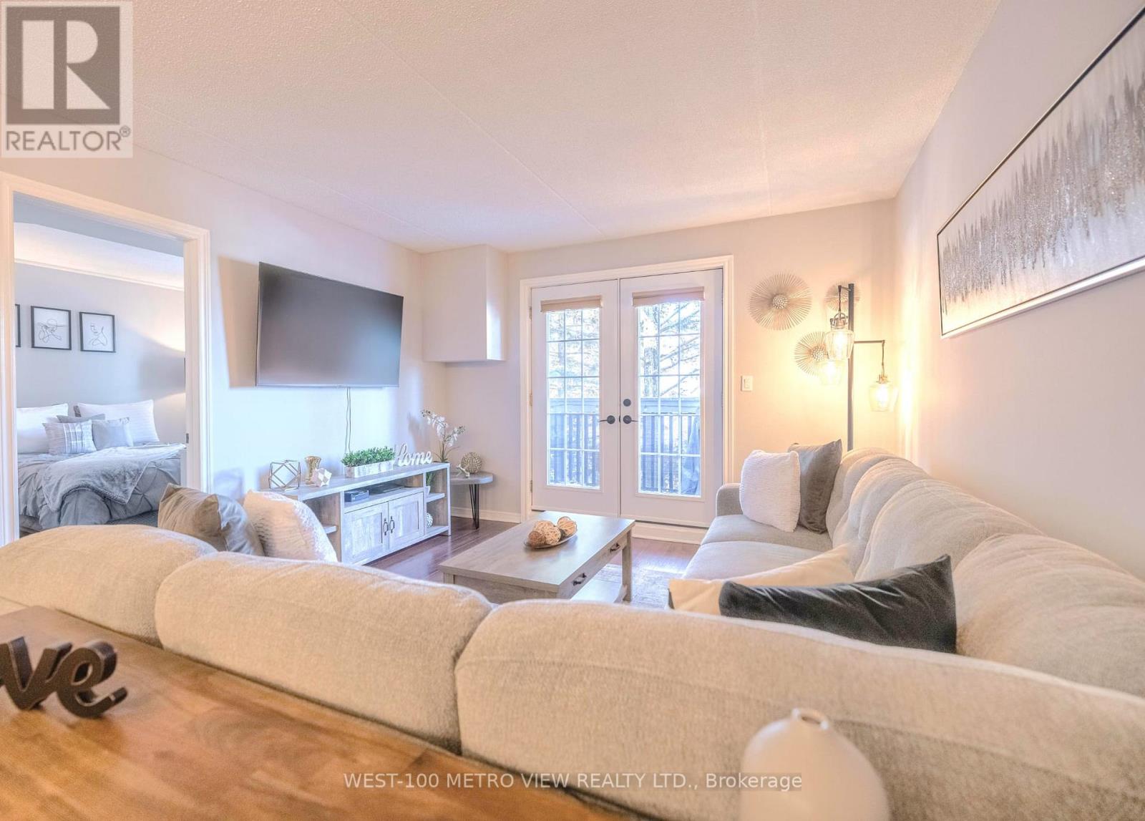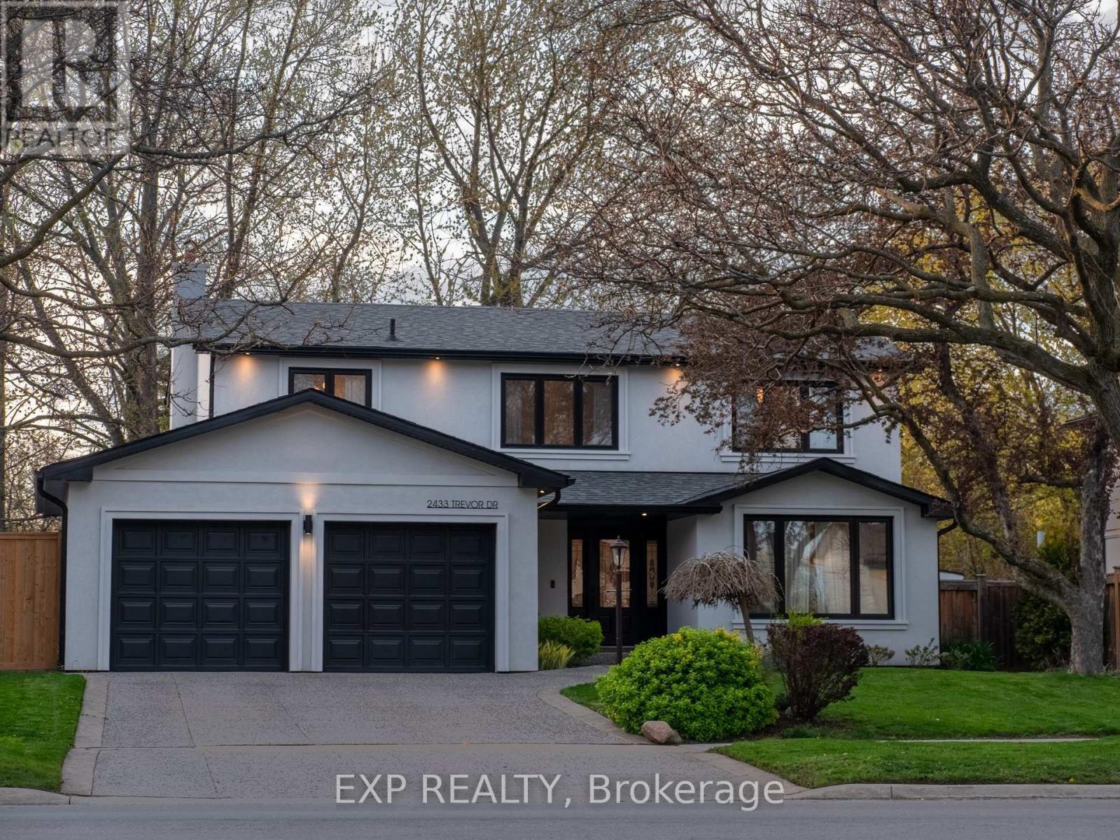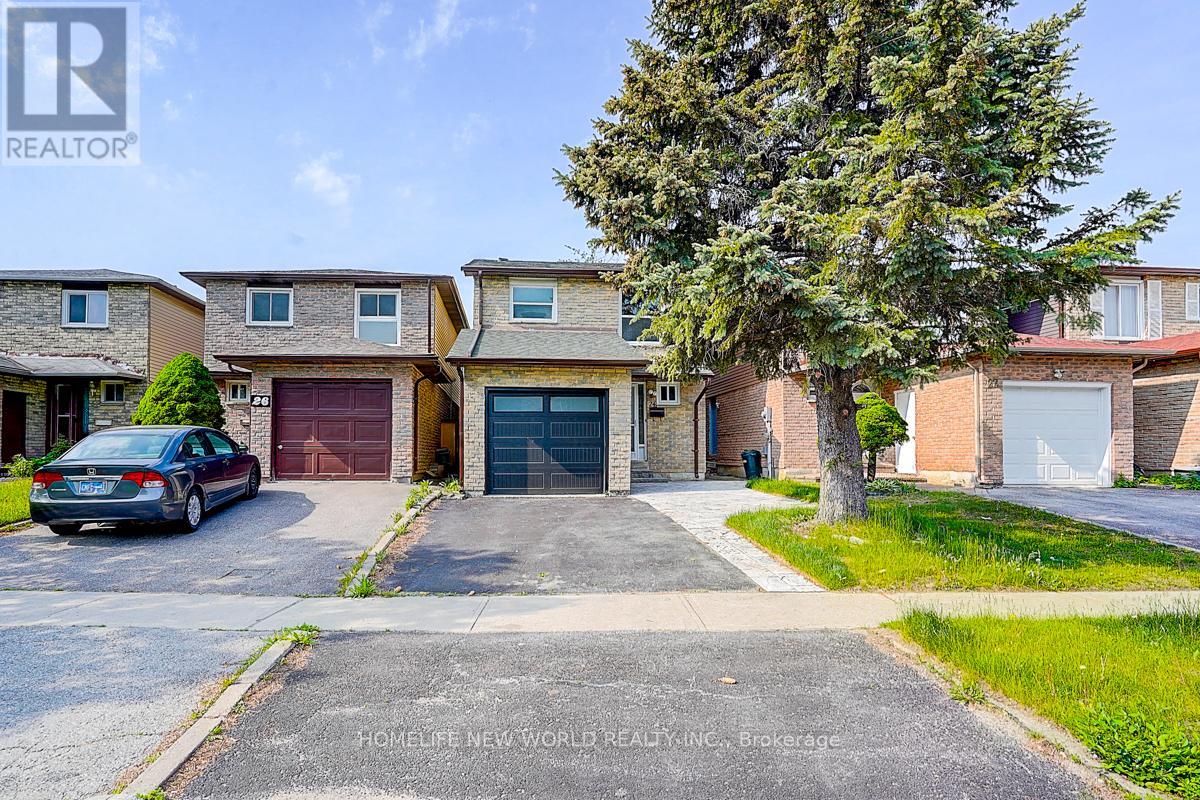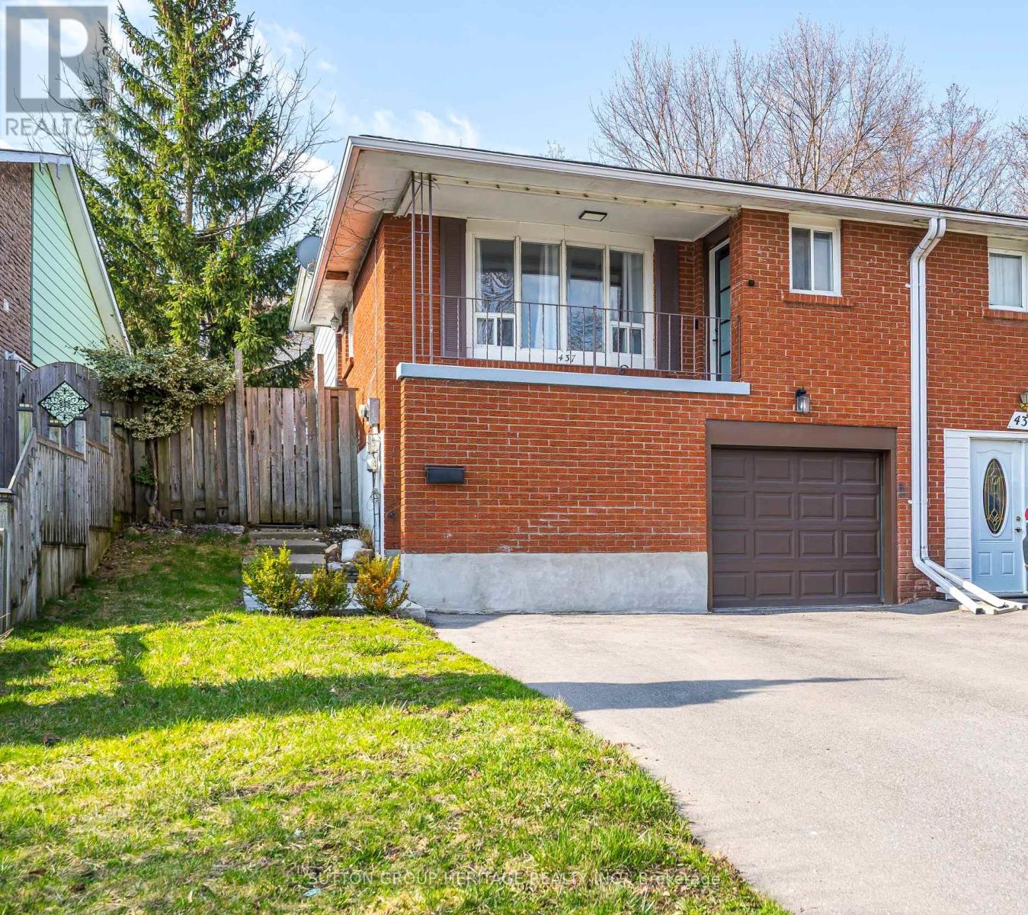41 - 5659 Glen Erin Drive E
Mississauga, Ontario
Gorgeous End Unit Like A Semi, In The Heart Of Central Erin Mills. Sun Filled rooms, lots of Windows, Large Bright Kitchen W/Granite Counter Top & Walk-Out To Patio backing on to garden. Sparkling S.S. Appliances!* newer refrigerator and dishwasher. Separate Living & Dining Rooms. Spacious Master Bedroom With Sitting Area, Huge walk in closet. Finished Basement With office room, Rec room & Gas Fireplace! Walking Distance To top rated Schools John Fraser, Gonzaga, Erin Mills Town Centre, Shopping, Parks, Bus & Go Train! Minute To Hwy 403. Playground access from backyard. 5 minutes drive to Streetsville Go. Unbeatable connectivity of bus stops. Tons of Visitors parking. (id:26049)
209 - 2040 Cleaver Avenue
Burlington, Ontario
Welcome to this beautifully updated 1 bedroom, 1 bathroom condo offering 650 square feet of stylish and functional living space, plus a generous 70 square foot private balcony perfect for your morning coffee or unwinding in the evening. Freshly painted throughout, the unit features a warm, homey atmosphere that instantly feels welcoming. The kitchen is crisp and modern, equipped with sleek GE slate appliances, while the recently renovated bathroom adds a touch of comfort and elegance. This condo is located in an elevator-equipped building and includes a dedicated underground parking spot for your convenience. Beyond the unit itself, the location truly shines you're just minutes from the GO Station, making commuting a breeze. Multiple grocery stores, walking trails, parks, and an excellent variety of restaurants and cafés are all just steps away, making everyday living both easy and enjoyable. (id:26049)
2433 Trevor Drive
Oakville, Ontario
Modern Luxury by the Lake | Designers Home in Oakville's Most Coveted Pocket Experience refined living in this fully renovated 4-bedroom, 4-bath with over 3000 sqft of living space, designer home, nestled in a quiet, family-friendly enclave just steps from the lake, top-ranked schools, and scenic wooded trails. Offering a perfect balance of elevated style and everyday functionality, this residence embodies the best of Oakville's coveted lakeside lifestyle in one of its safest, most sought-after neighborhoods. The main floor impresses with wide-plank oak hardwood, curated lighting from Crate & Barrel and West Elm, and elegant glass stair enclosures with brass hardware. A marble-topped coffee bar with custom glass cabinetry elevates your daily routine, while the open-concept kitchen and living space offer seamless flow for entertaining and family life. Thoughtful touches like a built-in dog wash station and upgraded insulation add comfort and practicality. Upstairs, the primary suite is a serene escape featuring a walk-in closet and spa-like ensuite with premium fixtures by Elte and Gingers. Each bedroom includes custom closets and drapery. A second-floor laundry room with a new washer and dryer adds convenience, while skylights above the staircase bathe the upper level in natural light. Triple-glazed windows and an Ecobee system ensure year-round comfort and efficiency. A full-home alkaline water filtration system enhances everyday wellness. The finished basement offers flexible, apartment-style living with a family room, kitchenette, gym, and a recreation area complete with pool table ideal for guests, teens, or a home office. Outside, enjoy a landscaped backyard with a heated pool for resort-style living. A generous 2-car garage offers ample storage. Finished with a new roof, extra-insulated stucco exterior, and Ring smart security, this turn-key home is a rare blend of thoughtful design, comfort, and lakeside luxury. (id:26049)
306 Northwood Drive
Oakville, Ontario
Ravine Lot! Fully Renovated 4-bedroom + private 2nd-floor office, 5-bath home backing onto a scenic ravine trail in Prestigious Glen Abbey. over 4,700 sqft of total living space (3,300 sqft above grade + 1,457 sqft finished basement), this home is finished with high-quality modern upgrades throughout.Features include hardwood flooring on both levels and hardwood stairs, smooth ceilings on all three levels, pot lights, and stylish light fixtures. The main floor boasts a functional layout with a formal dining room, separate living room, and an open-concept family room overlooking the lush ravine backyard. Kitchen with dark solid wood cabinets, breakfast bar, pantry and quartz countertop. Upstairs, you'll find four spacious bedrooms and a large private office (or potential 5th bedroom). The primary suite is a true retreat with a sitting area, walk-in closet, and a luxurious 5-piece ensuite featuring a freestanding tub, frameless glass shower, double sinks with quartz countertops. A second bedroom also enjoys a private ensuite with a makeup vanity and frameless glass shower. The remaining two bedrooms share a third full bath.The 2nd-floor office includes custom built-in shelving and a wet bar. customized laundry/mud room.The fully finished basement offers a generous rec room, an additional bedroom, and a full 3-piece bath-perfect for guests or extended family. Enjoy beautifully landscaped front and back yards. Patterned concrete double driveway. Just a 3-minute drive to Highway 403 and only 8 minutes to Oakville GO Station. Furnace and heat pump A/C (2023), new black-framed windows (2024), and new garage doors (2024). (id:26049)
1 Gwynne Avenue
Toronto, Ontario
Discover a rare opportunity at 1 Gwynne - a beautifully renovated end-unit townhouse on a tree-lined street that effortlessly blends historic character with modern luxury. It's not like anything you've seen before! With 2-car parking (and a new, large carport), and a renovated income-generating basement apartment with a private entrance, this home is perfect for homeowners or savvy investors seeking flexible living or long-term rental/Airbnb potential. Step inside through the foyer to be charmed by soaring ceilings, crown moulding and original period details on the main floor, paired with contemporary upgrades throughout. The modern kitchen includes a discreet coffee station, while the main floor powder room adds everyday convenience. On the 2nd floor enjoy laundry and a large spa-inspired bathroom with heated floors, heated towel rack & custom cabinetry. Enjoy peace of mind with smart security features like auto-locking doors, digital keyless entry and window armour security film. Over $250K in recent (2020-2025) upgrades include updated electrical, reinforced floor joists, many high quality windows & doors, new eavestroughs, a poured concrete patio - and a gated lane offering a rare blend of privacy and security. Room to grow: envision your future with a potential 3rd-floor expansion offering stunning CN Tower views - architectural drawings available to inspire your dream addition. Live steps from streetcars, cafes, shops, and the buzz of Queen West and Liberty Village, with XO Condos nearby adding long-term value to this vibrant community, and close to the Lake. Quick 3-min drive to the Gardiner and 20-min to Pearson Airport. This is urban living at its best - move-in ready, income-smart and full of character. Don't miss seeing this unique home! (id:26049)
21 Sir Constantine Drive
Markham, Ontario
Discover refined living in Old Markham Village. This beautifully updated bungalow sits on a quiet corner lot and features a newly renovated kitchen with stainless steel appliances, a built-in Miele steamer, and a kitchen island with breakfast bar. The kitchen offers generous counter space, perfect for preparing meals for the family. Smooth ceilings and new pot lights throughout the kitchen, dining, and living rooms. The main floor also includes two renovated bathrooms, a bright sunroom with floor-to-ceiling windows, and its own laundry set. The finished basement, with a separate entrance, offers a rec room, family room, bedroom, updated 3-piece bath, wine cellar, a second full laundry set and a refrigerator for added convenience. Enjoy a solar-heated in-ground pool, large deck, gazebo, garden shed, second driveway/carport (off Sir Caradoc), and a durable metal roof. A true gem, don't miss it! (id:26049)
65 Firwood Drive
Richmond Hill, Ontario
Welcome To Your New Home! Nestled On A Premium Ravine Lot Along One Of Richmond Hill's Most Coveted Streets, This Move-In Ready Freehold End-Unit Townhome Offers Elegance, Space, And Functionality. Linked Only By The Garage, This Sun-Filled 3+1 Bedroom, 2-Storey Residence Exudes Privacy, Boasting Windows On Both Sides, Offering Abundant Natural Light Throughout.Spanning 2,500 Sq. Ft. Of Total Living Space, This Home Features A Double Car Garage And Well-Appointed Proportioned Rooms. The Bright, Modern Eat-In Kitchen Is Designed For Both Style And Convenience, Complete With A Centre Island Offering Additional Storage, High-End Bosch Stainless Steel Appliances, Updated Gold Hardware, And New Zebra Blinds (2025). Walk Out Directly To The Private Ravine Yard...A Tranquil Oasis And Extension Of Your Living Space. The Finished Basement, Free Of Carpeting With Vinyl Flooring And Equipped With A Secondary Central Vacuum System, Offers Versatility And Tons Of Storage Space. Ideal For An In-Law Suite Or Conversion Into Two Separate Rooms. Direct Access To The Garage Enhances Both Functionality And Privacy. The Primary Bedroom Retreat Includes A Luxurious 5-Piece Ensuite With Oversized Shower And Double Sinks, While The Home Also Showcases Numerous Premium Upgrades, Including: *Water Softener, *Ecobee Thermostat (WIFI), *Google Nest Protect Smoke Detectors On Each Level, *Google Nest Wired Doorbell With Camera, *Google Nest Yale Lock On Front Door. Samsung Washer And Dryer, New Heat Pump (2024), Fresh Neutral Paint Throughout (2023), And Crown Mouldings On Main Floor. Fully Turfed And Fenced Backyard With A Gazebo, Side Gate Entrance For Convenience, And Garage-Accessible Rear Entrance Giving You 3 Private Entrances To The Home. Immaculately Maintained And Beautifully Decorated, This Home Exudes Pride Of Ownership And Truly Shows Like A Model Home. A Rare Find With Numerous Upgrades. A Designer's Dream! OPEN HOUSE SAT JUNE 7th & SUN JUNE 8th 2pm-4pm (id:26049)
Ph1215 - 99 South Town Centre Boulevard
Markham, Ontario
Luxury Penthouse 1 Bdrm + Den with 2 bathroom, Located In Downtown Markham. Cozy, Bright & Spacious Unit W/Amazing Layout& Unobstructed Panoramic View Located In The Area Of Warden/Hwy 7 W/Easy Access To Hwy 404&407. Laminated Flr Throughout. Modern Kitchen W/ Granite Counter Top. Functional Large Den. Large W/I Closet In Bdrm. 9" Ceiling In Penthouse Unit. Walking Distance To Viva Bus. Top Ranking Unionville High School, Civic Ctr, Shopping Plaza &First Markham Place. Amenities Included: Full Size Swimming Pool, Full Gym, 24Hr Concierge, Basketball Court. (id:26049)
24 Barrington Crescent
Markham, Ontario
Substantially Renovated Top To Bottom, Spacious, 3+1 Bedrooms Detached Link Home In Highly Sought-After Milliken Mills West Community. Open Concept Living/Dining Area. Hardwood Floor & Pot Lights Throughout. Kitchen W/ Upgraded Brand New Cabinets & Kitchen Appliances. Walk-Out To New Deck. Main Floor Extra Washer & Dryer Rough In. 2nd Floor Primary Bedroom W/ 3-Pc Ensuite Bath. 2 Generous Size Bedrooms W/ South View. Separate Entrance Basement Apartment W/ Living Rm & Bedroom, As Well As Kitchen & One 3-Pc Bath, Separate Laundry. Great Potential Income Source. Brand New Garage Door W/ Remote Control. Extended Wide Driveway For 3 Cars. Great Location For Public Transit, Shopping, Restaurants, School, Community Centre & Library Minutes Drive To Pacific Mall, Supermarkets, Milliken GO Station. Easy access to Hwy 404 & 407. Absolute Move-In Condition. A Must See! ** This is a linked property.** (id:26049)
220 Fred Mclaren Boulevard
Markham, Ontario
Welcome To This Beautifully Maintained 2-Storey Detached Home Located In The Sought-After Wismer Community. This Bright And Spacious 4+1 Bedroom, 5-Bathroom Home Features A Brick Exterior And A Practical Driveway With No Sidewalk. The Main Floor Boasts Solid Hardwood Flooring, An Elegant Oak Staircase, Pot Lights, And A Cozy Gas Fireplace. The Modern Kitchen Is Appointed With Quartz Countertops, A Central Island, Tiled Backsplash, And Stainless-Steel Appliances, Seamlessly Flowing Into The Breakfast Area And Family Room. Upstairs Includes Four Generously Sized Bedrooms. Finished Basement Offers A Modern Kitchen, Bedroom, And 3-Pc Bath. Perfect For Nanny Or In-Law Suite. Outdoor Space Perfect For Relaxation Or Play, With Interlocking Patio And A Freshly Sodded Lawn. Steps To Top-Ranked Elementary Schools, Bur Oak Secondary Zone, Parks, YRT, Mount Joy Go, And Shopping Plaza. Move-In Ready Luxury And Multi-Generational Flexibility. (id:26049)
437 Sedan Crescent
Oshawa, Ontario
This beautiful 4-bedroom, 2-bathroom semi-detached gem is bursting with style, space, and endless possibilities. Whether you're raising a growing family, parenting teens who crave their own space, or envisioning an in-law suite for extended family this home checks all the boxes! The heart of the home is the gorgeously renovated kitchen, boasting sleek quartz countertops, modern cabinetry, and stylish finishes that make both everyday meals and entertaining a breeze. Both bathrooms have been tastefully updated, offering spa-like comfort with a fresh, contemporary flair. The cozy living area features a statement fireplace with a stunning shiplap accent wall the perfect spot for family movie nights or curling up with a good book. Downstairs offers flexible space ideal for a teen retreat, home office, or potential in-law suite, with its own entrance and plenty of room to customize. Outside, enjoy a lovely yard and peaceful street where kids can play and neighbours that know your name. Schools, parks, shopping, and transit are just minutes away, making this the ideal blend of suburban comfort and urban convenience. Don't miss your chance to own this stunning, move-in ready home. Your next chapter starts here! (id:26049)
208 - 3121 Sheppard Avenue E
Toronto, Ontario
Welcome to this Bright & Spacious 1+1 Condo with parking; 583sqft total floor area + 125sqft Open Terrace. A nearly new boutique mid-rise condo at Sheppard & Pharmacy. Boasting soaring 10-ft ceilings, this modern unit with large Windows, Spacious Kitchen, Bedroom, & custom built long table in the Den. Open-concept layout with modern finishes and plenty of natural light. Kitchen has a upgraded kitchen island. Well-maintained building with excellent amenities; Gym and Yoga room, Shared Rooftop Terrace w/ BBQ, Party Room, Sports Lounge, Card Room, Guest Suite. Steps to TTC stops, multiple supermarkets, schools, parks, cafes, restaurants, banks, shopping, kids entertainment, Winners, Goodlife Fitness. Minutes to Don Mills Subway Station, Fairview Mall (shops, dining, and T&T), Costco, LCBO, community centres, and North York General Hospital. Quick access to Hwy 401, 404, and DVP. Don't Miss This opportunity To Live In One Of The convenient Buildings In The Area. Move-in & Enjoy! (id:26049)












