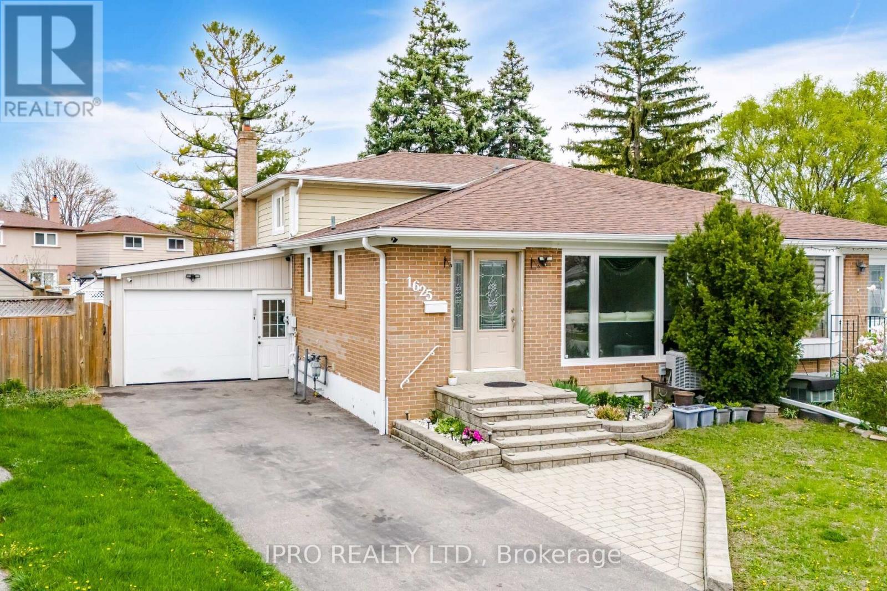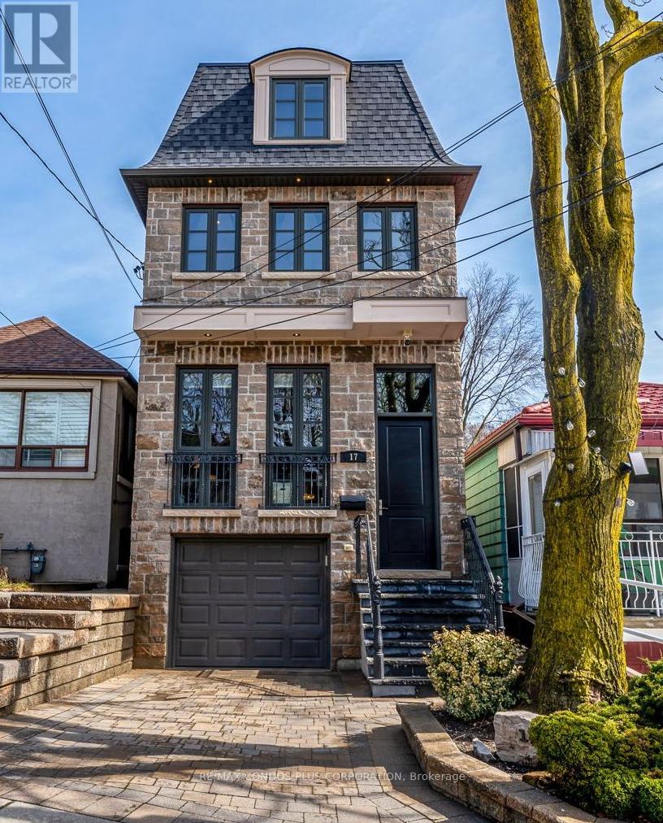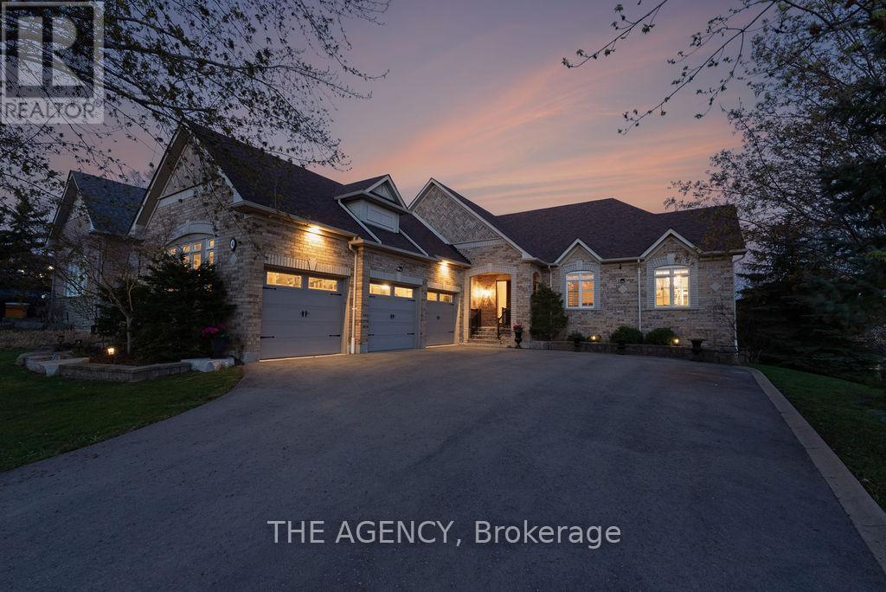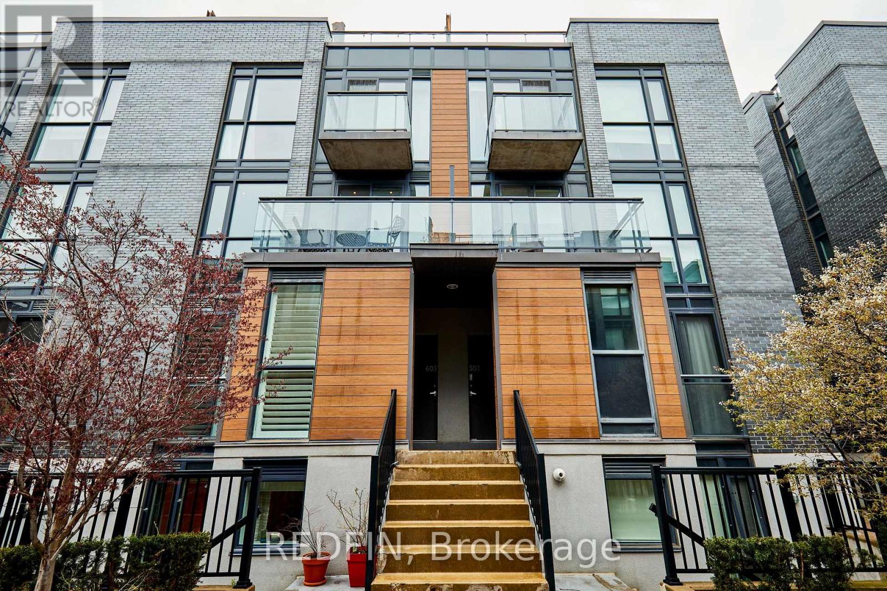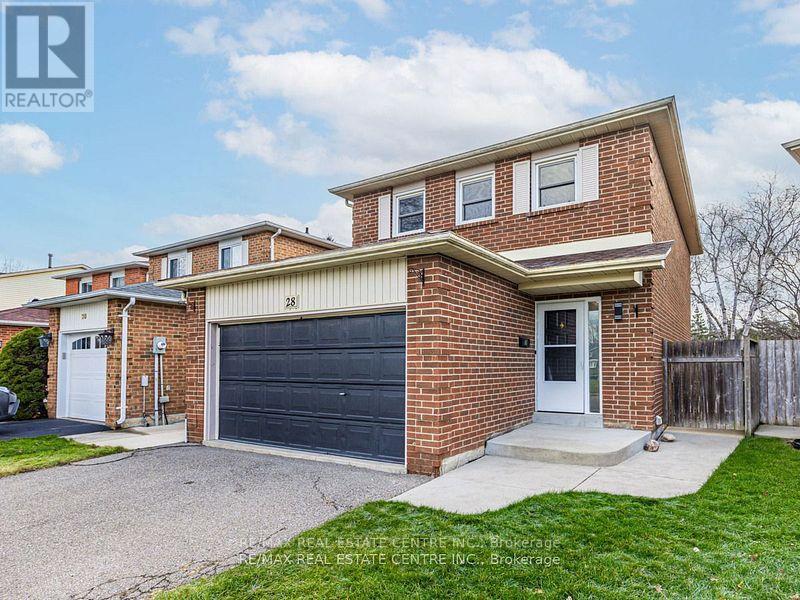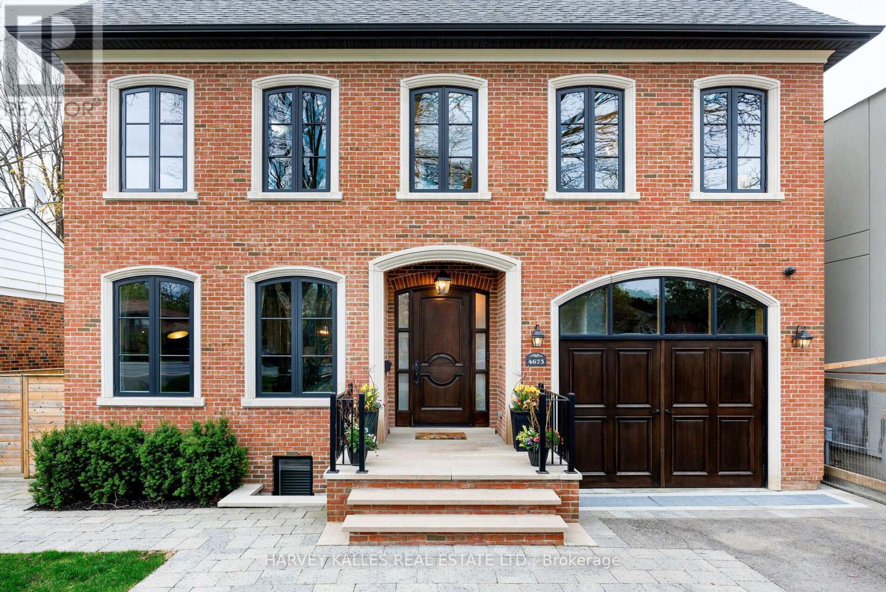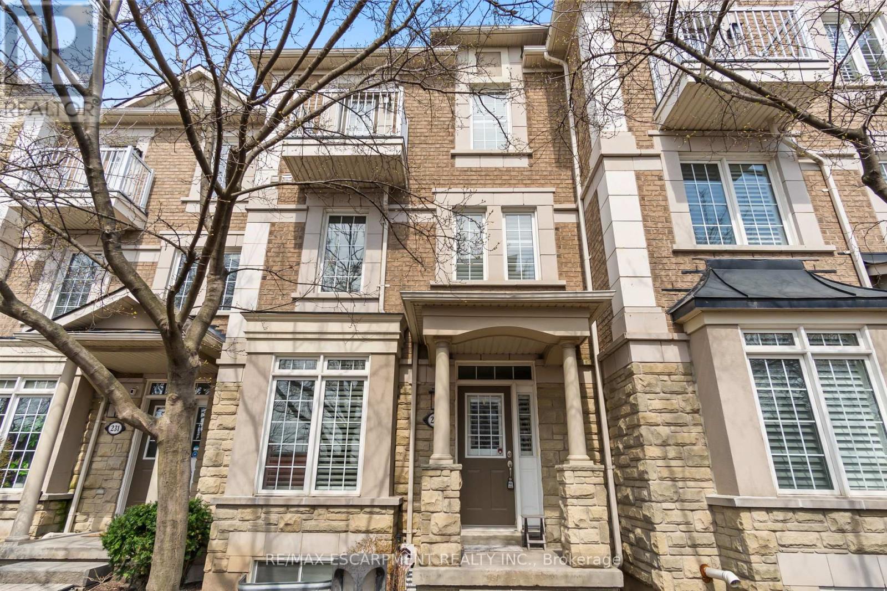1625 Wavell Crescent
Mississauga, Ontario
Welcome to 1625 Wavell Cres, a tastefully renovated 4 bedroom semi-detached home located in the highly sought-after Applewood area. Bright and inviting the main level features an open-concept living and dining area with updated flooring, pot lights, a contempory light fixture and a custom glass-railed staircase that adds a clean, modern edge. The updated kitchen boasts granite countertops, stainless steel appliances, functional center island - ideal for both daily use and entertaining. A glass railing overlooks the sunken family room enhancing the open-concept layout and modern flow of the home. The family room is anchored by a contemporary feature wall with a built-in electric fireplace - the visual centerpiece of the space. It also offers direct garage access and a walk-out to a covered porch leading to a fully fenced, landscaped backyard - perfect for outdoor dining, play or relaxation. Upstairs you will find 3 generously sized bedrooms. One has a custom built wall to wall closet, the other a walk-in closet with built-in organizers. A 4th bedroom located next to the family room offers flexibility as a guest suite, home office or additional bedroom conveniently located next to a full 3 pc bathroom. The finished basement adds valuable living space, including a kitchen, a sleek 3 pc bathroom integrated laundry and a large crawl space for extra storage. Other highlights: windows 2022, Furnace & AC 2020, Garage Door 2024, +3-car driveway. Close to schools, parks, major highways, public transit, and shopping. This turn-key home offers the perfect combination of modern design, functional space, and unbeatable location - a true gem in one of Mississauga's most established neighbourhoods. (id:26049)
28 Melville Avenue
Toronto, Ontario
Your ideal family home with 4+1 bedrooms is here! Boasting exquisite design and a luxe third-floor family room retreat with skylight and walkout to an expansive sky deck offering sweeping treetop views. Discover elevated living in this bespoke detached residence, while enjoying $2,000+ per month in income from a fully legal basement suite - a completely separate and private unit that ensures a seamless, worry-free revenue stream. Step up to this spectacular family residence featuring nearly 10-foot ceilings, refined living and dining spaces, and a chefs kitchen masterpiece with premium appliances, full-height custom cabinetry, elegant stone counters, and a large center island with dramatic waterfall edge and bistro seating for four. Other highlights include stylish built-in storage, a chic powder room, and wide-plank engineered oak hardwood in a timeless herringbone pattern. Walk out with ease to the deck and garden perfect for hosting and weekend BBQs! The third-floor offers versatility, featuring a sunlit family room with walkout and a fourth bedroom with ensuite that can easily convert into a luxurious primary suite. On the second level, enjoy a serene primary bedroom with full-height double closets and a spa-inspired ensuite featuring double sinks and heated floors. Two more queen-sized bedrooms, a well-appointed 4-piece hall bath, and a convenient laundry room round out this floor. With over 2,000 sq. ft. of polished living space above grade, experience effortless comfort and elegance. The legal basement suite with private side entrance provides reliable income potential to offset your investment. Finally, a double-car garage at the rear completes this one-of-a-kind property with the perfect finishing touch. (id:26049)
1639 Truscott Drive
Mississauga, Ontario
Wonderfully Updated 4 Bdrm Family Home Nestled In The Highly Sought After Lorne Park School District, Offering The Perfect Blend Of Style, Comfort, & Location. This Welcoming Home Boasts Numerous Upgrades & Renos, Including A Newer Furnace, A/C (appr 2021) & Newer Windows Throughout. Fresh Asphalt Driveway & Stone Patios Both The Front And Back Yards (2024), Shingles (appr. 2018). Step Inside To Discover A Updated Kitchen & Two Of The Bathrooms (appr. 2021), Gleaming Hardwood Floors On The Main & Upper Levels, & New Flooring On The Lower Level. Inground Sprinklers (Front And Back) & Security System. The Separate Entrance Provides Endless Possibilities, Including A Potential In-law Or Income Suite & Access To Garage From The Ground Level. Ideally Situated In A Fantastic, Family-Friendly Neighbourhood, You'll Be Just Steps Away From Top-Ranked Schools Like Whiteoaks Public & Lorne Park High, L.P. Library, Trails, Whiteoaks Tennis Club, Highways, Clarkson Village & Clarkson GO. Plus, Enjoy Easy Access To Lakefront Parks & Waterfront Trails, Perfect For Nature Walks & Family Adventures. This Is A Wonderful Opportunity To Own A Move-In Ready Home In One Of Mississauga's Most Coveted Communities. A Must See! (id:26049)
17 Haverson Boulevard
Toronto, Ontario
Welcome to 17 Haverson Blvd! This stunning 10-year-old custom-built home offers 3 spacious bedrooms, 5 bathrooms, and a beautifully finished third-floor retreat that offers two additional rooms, a private bathroom, and two skylights - perfect for home office, playroom, guest suite, or additional bedrooms. With a simple conversion, it could become a luxurious second primary suite. The formal living and dining rooms create an inviting atmosphere for refined entertaining, while the chefs kitchen is a culinary delight with granite countertops, a custom range hood, a stylish backsplash, and a convenient breakfast bar. The family room flows effortlessly to a stunning wooden deck, leading to a fully fenced yard, perfect for hosting social gatherings or enjoying a peaceful retreat. The primary bedroom, featuring a built-in wall unit, a large closet, and a luxurious spa-like ensuite adorned with natural stone finishes. Two additional sunlit bedrooms provide ample space and storage for family or guests. The lower level adds to the home's versatility with a rough-in for a kitchen, a separate entrance, and convenient access to the built-in garage. Located in a family friendly neighbourhood, close to the future Eglinton LRT, public transit, parks, Corso Italia, Stockyards Shopping District, grocery stores & quick access to Hwy 401. Check out the virtual tour in the multimedia link and fall in love with your future dream home! (id:26049)
4 Pride Court
Brampton, Ontario
Luxury Living in the prestigious Credit Valley neighbourhood of Brampton! This stunning 4 bed 4 bath terrace bungalow featuring a spacious in-law suite walkout to a beautifully landscaped backyard oasis. Enjoy the saltwater heated in-ground pool, complete with a custom stone waterfall and surrounded by elegant interlock stone. Set on a premium lot, the home boasts a 3 car garage and 8 -car driveway. Inside, the open-concept layout is flooded with natural light, high-end finishes and california shutters throughout . The spacious primary bedroom is a true retreat, featuring a spa-like ensuite. Upgrades include legal lower level suite renovation, roof, driveway, irrigation system, pool liner, heater, pump, and many more! Located in one of Bramptons most sought-after neighbourhoods, close to top-rated schools, parks, golf, shopping, and transit, this exceptional property is the perfect blend of luxury and lifestyle. (id:26049)
1 Shady Glen Crescent
Caledon, Ontario
Welcome to 1 Shady Glen Cres. Located in the High desirable South Hill Community of Bolton, this beautiful detached bungalow is situated on a gorgeous corner lot and features tons of space on the main floor including 3 bedrooms, 2 full bathrooms, laundry room, separate living and dining areas plus a large eat in kitchen with a pantry and walkout to deck with a fully fenced backyard. Thats not all- this home also features a Completely finished basement with above grade windows that offers tons of natural sunlight plus 2 additional bedrooms, 1 full bathroom, laundry room and a large kitchen. Close to shopping, schools, beautiful parks and other great amenities, this is the house you want to call home! Be sure to check out the virtual tour link for additional photos and compete walkthrough of the home. (id:26049)
602 - 15 Sousa Mendes Street
Toronto, Ontario
Welcome home to the Junction Triangle! Once you walk through the door you feel at ease soaking in all the modern comforts of home. Bright open concept main level featuring upgraded kitchen with stainless steel appliances, granite counters & breakfast bar area to enjoy your morning coffee; Floor to ceiling windows in the living room soak in the natural light , Juliette balcony for fresh air & California shutters when you want privacy. The den(currently setup as dining area) offers multiple options(tailor to your needs for dining or work from home), wood floors and upgraded ethernet wiring for internet throughout, smart upgrades(switches, thermostat, smoke alarm, and front door lock) all controlled by your phone. Generous primary bedroom fits a king-sized bed boasts two closets(walk-in closet & double closet both with organizers) & 3pc ensuite. 2nd bedroom offers a double closet with organizers, walk out to a private terrace(for entertaining or enjoying a good book) with raised garden bed and gas bbq hookup. Steps to all the amazing area amenities(UP Express, GO &TTC Stations , cafes, restaurants, shops, schools, and more. (id:26049)
50 Watson Avenue
Toronto, Ontario
Step inside this beautifully renovated home, where modern design meets everyday comfort. Located on a quiet, family-friendly street in one of the areas most desirable neighborhoods, this move-in-ready property has been fully updated from top to bottom. Wide-plank hardwood floors flow throughout, complemented by large new windows and a sleek glass railing that adds a contemporary touch. The open-concept layout features a bright living and dining area connected to a stylish kitchen with quartz countertops, stainless steel appliances, modern cabinetry. Upstairs, spacious bedrooms offer ample light and storage, while spa-like bathrooms include custom tile, floating vanities, and elegant finishes. The finished lower level provides flexible space for a family room, office, or guest suite. Walking distance to top-rated schools, parks, transit, shops, and restaurants this home combines style, function, and an unbeatable location. (id:26049)
28 Huntley Court
Brampton, Ontario
***LEGAL BASEMENT APT** Please See Virtual Tour For School Information & Area Amenities**Lovely Updated Detached Updated Home on a Small & Quiet Cul De Sac with Legal Basement Apartment! Private Yard! No Neighbours Behind! Take after Dinner Strolls to the Neighbourhood Trail Around a Lake! Transit Stop Nearby! Shopping 5 Minutes Away! Large Modern Kitchen with Stainless Steel Appliances. Spacious Living & Dining Room Overlooking the Deck & Backyard. Large Bedrooms! +++1 Bedroom Legal Basement Apartment! **EXTRAS** 2 Fridges 2 Stoves Dishwasher Washer Dryer All Electrical Light Fixtures All Window Coverings (id:26049)
4673 Dundas Street W
Toronto, Ontario
From the moment you step inside, you will be captivated by the bright and airy ambiance and architectural mastery of PhD Designs. Floating stairs draw you in and offer an uninterrupted view of the mature tree canopy seamlessly connecting the interior with the natural beauty outside. Beautifully constructed with the highest quality finishes throughout, this property will wow you over and over again. Professionally designed from top to bottom with large bedrooms and bathrooms and a Primary Suite you won't want to leave. Gleaming maple floors throughout and a showstopper chef's kitchen with expansive windows, double door walkout to the deck and an open layout that flows into the family room and dining room. A lovely executive office, lower-level rec room with a second office or gym, wet bar and ample storage complete the picture. Plus, a separate one-bedroom apartment with its own entrance, double drywall/sound barrier, high end finishes, laundry and bath provides a fantastic income opportunity bringing $1,800 to $2,000/month. Ideal for an in-law/nanny suite or extra rental income. This home was tastefully designed with a perfect floor plan, all the bells and whistles and comfortably parks 6 cars. Steps to Chestnut Hills Park, KCS, OLS, TTC, Kingsway, shops, restaurants, airports and highways. It's an opportunity not to be missed. (id:26049)
1515 Kovachik Boulevard
Milton, Ontario
Newly Built Semi-Detached 3 Bedroom And 3 Bathroom Home that is Built By Great Gulf Homes In A Very Desirable Area Of Milton. Thousands Spent On Upgrades thru-out the Home. The Main Floor Boasts An Open Concept With Oversize Windows providing An Abundance Of Natural Light. Great Layout For Family And Entertaining. Walk-Out Access To Backyard. Carpet Free Home. Modern Kitchen With Stainless Steel Appliances, Quartz Countertop And Kitchen Island With Double Sink. Huge Primary Bedroom With 4Pc Ensuite With A Seamless Glass shower. Convenient 2nd Floor Laundry Room. Large Double Door Closet In The 2nd Bedroom. Side Entrance To A Full-Size Basement With Rough-In. Close To Public School, Kelso Park And Amenities. Move -In Ready. (id:26049)
229 - 60 Rosewood Avenue
Mississauga, Ontario
This is it! Welcome home to this wonderful 3 bedroom, 3 bathroom, 3-storey condo townhome nestled in the heart of the highly sought-after Port Credit Village. Boasting a spacious and well-thought-out layout, this home offers over 2400 sq. ft. of well appointed living space designed for both comfort and function. The bright and inviting main floor features generous principal rooms, ideal for entertaining or relaxed everyday living. Enjoy a spacious kitchen with ample storage and counter space, an inviting eating area, and a cozy family area with a walk-out onto a large balcony perfect for your morning coffee or evening BBQ and wind-down. Each of the three spacious bedrooms is filled with natural light, including a large primary suite with a walk-in closet and a full 5pc ensuite bath. A large space outside the primary bedroom provides additional flexibility for a home office, or media room, with walkout access to a private Juliette balcony. With three full bathrooms and inside access to the garage, this home offers both style and practicality. Step outside and discover everything Port Credit Village has to offer, all just minutes walking distance from your front door. Walk to the GO Train, Lake Ontario, waterfront trails, and Port Credit Marina. Or explore the vibrant selection of restaurants, cafes, pubs, and boutique shops. Families will love the nearby parks, splash pad, library, Port Credit Arena, and excellent schools. Whether you're commuting, enjoying lakeside strolls, or soaking in the village charm, this location truly has it all. Don't miss your chance to live in one of Mississauga's most beloved and walkable communities! (id:26049)

