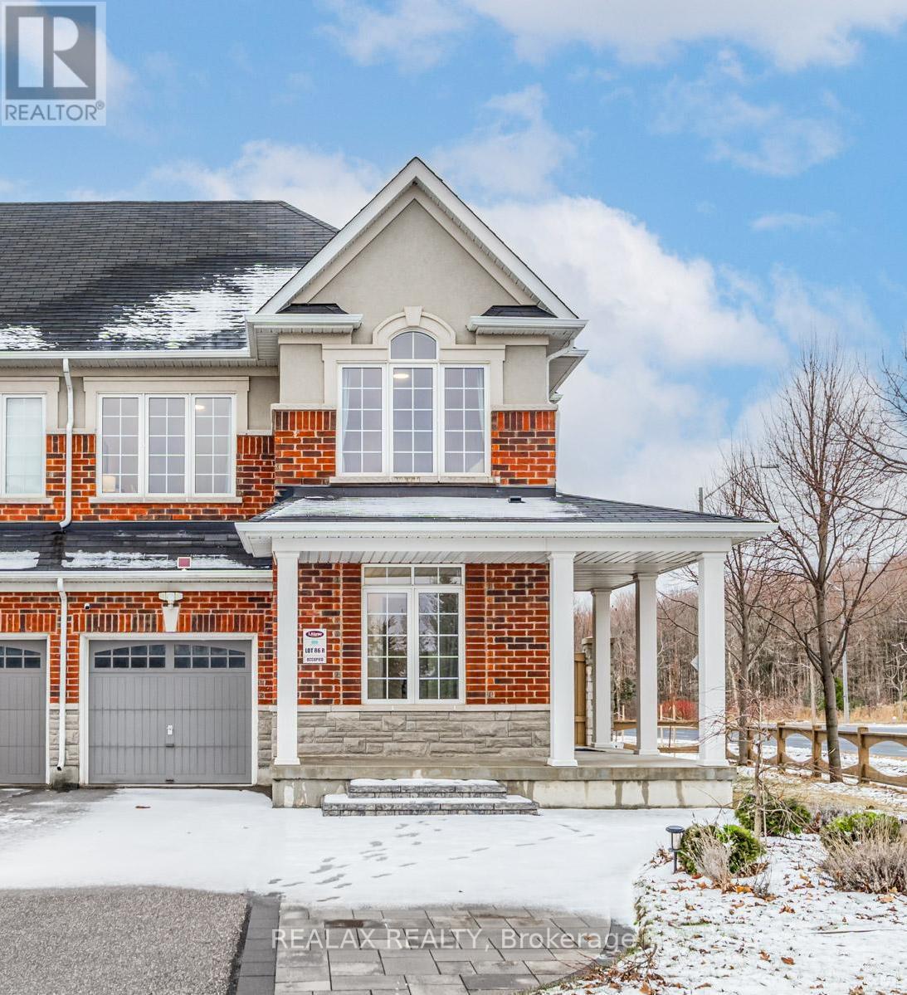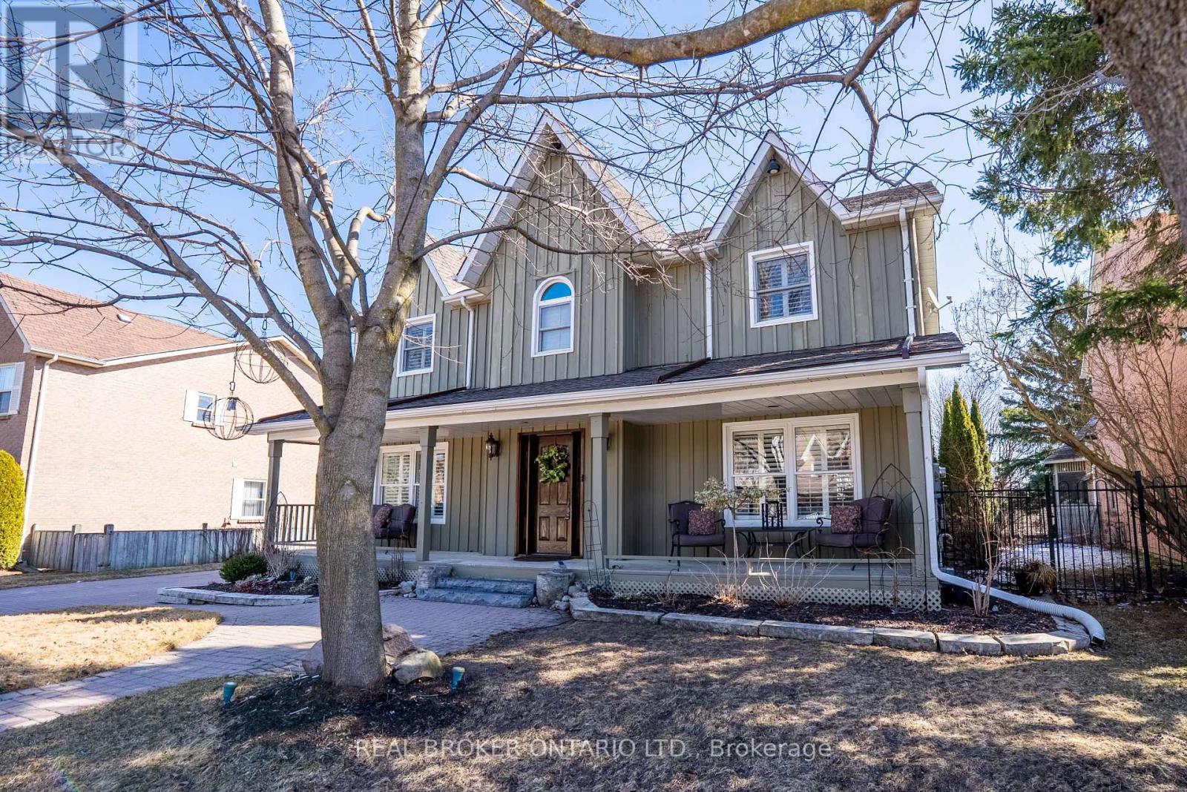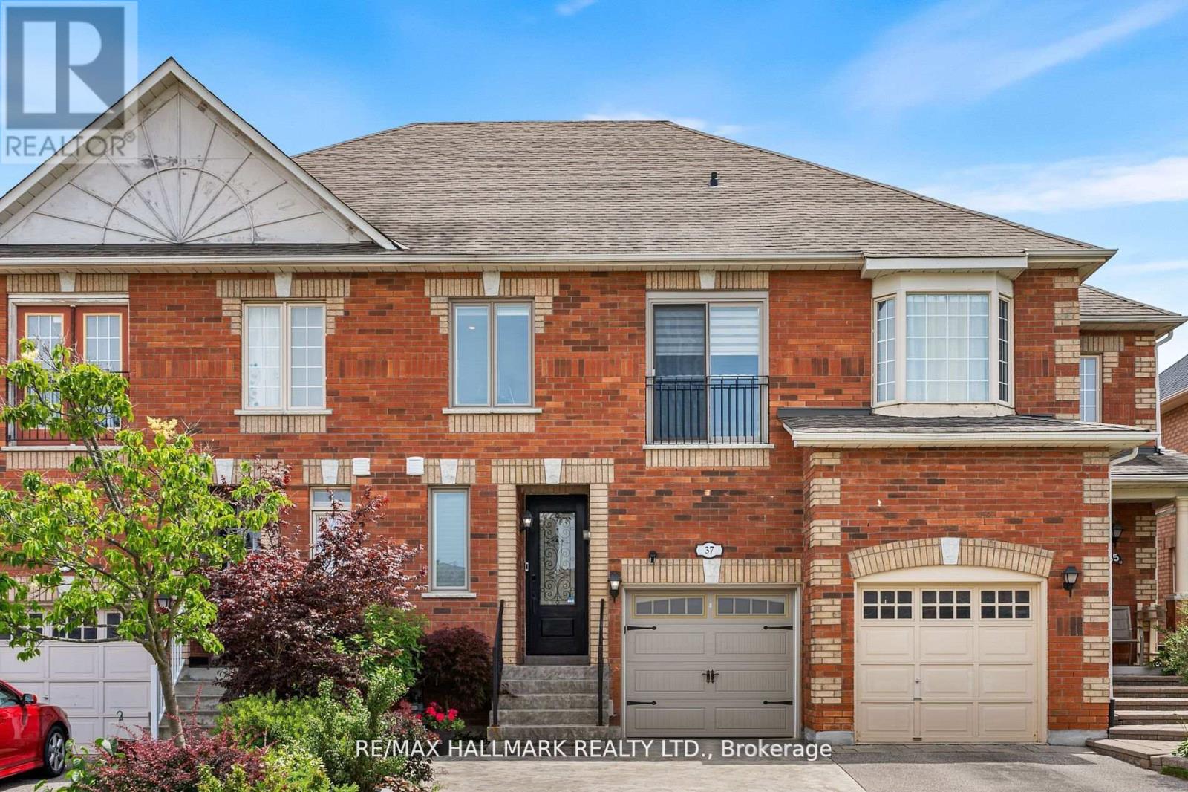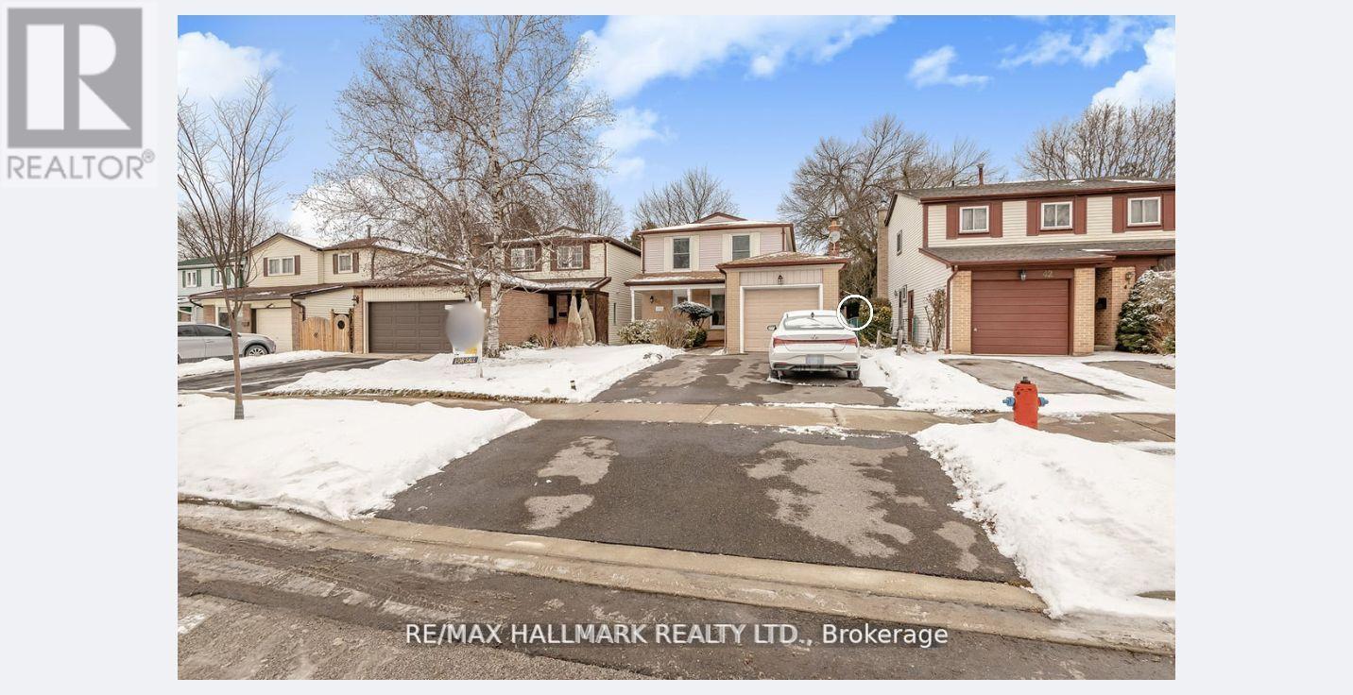143 Livante Court
Markham, Ontario
An Exceptional Find Awaits You! Don't miss out on this stunning semi-detached home, perfectly located in a highly desirable area. With unbeatable access to schools, Hwy 404, Costco, the community center, library, shops, grocery stores, and many more! Lovingly maintained by the original owner, this gem is just a 1-minute walk to the park, tucked away in a peaceful cul-de-sac with no through traffic. The premium large corner lot boasts a sprawling, south-facing backyard, fully fenced for year-round outdoor enjoyment. Offering 2,000 + sq. ft. of living space, this home features 3 spacious bedrooms (built from the space of 4), an inviting foyer, and an eye-catching 2-storey circular staircase with soaring windows that flood the space with natural light. The open-concept living and dining area is designed for modern living, with large picture windows facing south and west, and 9-ft ceilings that make it feel even more expansive. Boasting countless upgrades of flooring, staircase, sleek showers, anti-fog lighted bath mirrors, and pristine kitchen & bath countertops, this home is truly move-in ready. The executive primary bedroom is your personal retreat, looking out the backyard paradise, complete with a luxury 5-piece ensuite, a cozy sitting area, a walk-in closet, and a double closet. Plus, an open-concept unfinished basement is waiting for your creative vision! Just move in and enjoy! (Check Matterport 3D & more pics at the links) (id:26049)
12 Glenview Avenue
Georgina, Ontario
Welcome To 12 Glenview! Highly Sought After Neighborhood! This All-Brick Bungalow Is Perfect For First Time Buyer, Retired Or Investor. Short Walk To Two Private Beaches (Pd Members Only-Royal Beach Association)Dues +/-$100 Per Year, Boat Slips Are Available For +/-$450 /Yr. (New Fee Schedule Will Be Out Spring 2025). Enjoy Summer & Winter Sports On The Beautiful Shores Of Lake Simcoe. Spacious Livingroom With Gas Fireplace, New Stone Face & Live Edge Mantle. Separate Dining Area, Kitchen With Ceramic Backsplash & Ceramic Floor, Built In Microwave, Lots Of Cupboards For Great Storage. Updated 4Pc. Bath (2021), Hardwood Floors (2021). Large Mud Room/Laundry Room W/Vinyl Floor, Front & Rear Walkout To Decks. Fresh New Paint Throughout. Home Clean & Move In Ready!! Spacious Closets With Lights. Home Has Lots Of Storage. Fenced Yard, 16' x 12' Workshop With Hydro, Steel Roof Lean To, Paved Drive Holds 6 Cars, 50Yrs Roof Shingles, Eaves & Eavestrough Guards Fall 2021),200 Amp Service, Hydro To Driveway, Two Outside Water Taps(Driveway & Backyard). Thousands Spent On Brand New Septic System!!! Excellent Value In This Home! (id:26049)
73 Quaker Village Drive
Uxbridge, Ontario
Open House SAT May 10: 11-1pm! Rare Offering! Stunning Family Home Backing Onto Quaker Common. Opportunities like this don't come often! Nestled in one of Uxbridge's most sought-after neighbourhoods (Quaker Village), this rare gem is one of the very few homes that backs onto Quaker Common, offering unparalleled privacy, stunning sunrise views, and a serene natural backdrop. Inside, this 4-bedroom, 3-bathroom home is designed for both comfort and elegance. The main floor features a formal living room, a separate dining area off the kitchen with a walkout to your private deck, and a beautifully updated kitchen with high-end appliances, a large island with a rare built-in prep sink, and another walkout to a private pergola-covered deck perfect for morning coffee or summer entertaining. A main floor office provides the perfect work-from-home setup, while the laundry/mudroom with a side entrance adds convenience. Upstairs, the primary retreat is a true sanctuary, wake up to the best sunrises in Uxbridge, overlooking your stunning backyard and Quaker Common. The spa-like ensuite offers a relaxing escape, and the walk-in closet (currently used as a dressing room) can easily be converted back into a 4th bedroom. The two additional bedrooms are bright, spacious, and feature hardwood floors and large closets. The fully finished basement is an entertainers dream, complete with a billiards area, cozy living space, exercise room, and ample storage.The backyard is truly a showstopper! Fully fenced and professionally landscaped, this private retreat features an in-ground pool, a secluded hot tub, lush gardens, and multiple outdoor seating areas designed for total relaxation and entertaining. Whether you're soaking in the sun by the pool, unwinding under the pergola, or enjoying an evening under the stars, this backyard is a true escape from the everyday. Completing this incredible home is a rare detached 2-car garage a true luxury in this coveted neighbourhood. Welcome Home! (id:26049)
37 Copperstone Crescent
Richmond Hill, Ontario
Welcome to 37 Copperstone Cres, a Beautifully Renovated Home with cutting-edge design, making it one of the most distinctive properties ever listed for sale in Rouge Wood Community History. This 3+1 Bedroom, 4-Bath, 2-Storey freehold Townhome is a one-of-a-kind home combines modern elegance with unparalleled functionality. Large windows flood the space with natural light, highlighting the stunning stone floors on the main level and hardwood on the upper floors. This Chefs dream kitchen is equipped with Thermador and Miele appliances, and custom wood cabinets. Upstairs, three spacious bedrooms await, including a luxurious primary suite with his and hers W/I closet and 7-piece ensuite that promises relaxation and comfort. The finished basement expands the living space, featuring a large bedroom with an ensuite and a versatile rec room. What sets this townhome apart is its strong metal frame construction, incorporating hypoallergenic metal framing that ensure a durable and healthy living environment. High ceilings on both the main and upper floors add to the grandeur of the space, while the smart home technology integrates modern living with ease electrical blinds, and connected lighting enhance the home's functionality. The luxurious Hunter Douglas blinds throughout offer both style and privacy. The living room, with its lovely sliding door, opens to a beautifully landscaped backyard complete with a deck with a a gas line BBQ creating an ideal space for relaxation and outdoor entertaining. The home is also a fully equipped smart home with connected lights and blinds throughout. This rarely available townhome is a true masterpiece, offering an exceptional blend of luxury, technology, and design in a family-friendly neighborhood that's close to top schools, parks, & amenities. (id:26049)
40 Lillooet Crescent
Richmond Hill, Ontario
Located in the highly desirable North Richvale neighborhood, this well-maintained 4-bedroom, 2-storey home offers a great opportunity for families, investors, or those looking to add their personal touch. Finished basement with separate Entrance. ** one of the biggest floor models expansion from the side , providing spacious kitchen and Living spaces ** Recently spent $$$ on renovations, Newer kitchen and counter tops ,and more... **EXTRAS** S/S Fridge, S/S Microwave, B/I dishwasher, S/S gas stove and hood, washer and dryer. Double sink in kitchen, kitchen2022, driveway asphalt 2022, floor laminate 2022, new staircase 2024, basement appliances. ** This is a linked property.** (id:26049)
14 Rennie Street
Brock, Ontario
Attention first time buyers, growing families & empty nesters, this 2,000sqft+, 3 bedroom home is located in desirable, friendly Sunderland! The sunfilled, spacious open concept main floor design is an entertainer's delight! Modern, family sized kitchen w granite counters, gas stove, custom backsplash & centre island overlooking great & dining rooms featuring crown moulding, smooth ceilings & pot lights. Huge primary bedroom w 4pc ensuite (separate shower & tub) & large walk-in closet. All good sized bedrooms w double closets & large windows. Bonus 2nd fl laundry & 5 pc main bath (2 sinks). Unspoiled basement w above grade windows & r/i bath. Beautifully landscaped w inviting covered front porch. Fantastic deck w awning overlooking greenspace, 3 parking spots, located a few steps away from Sunderland P.S. Built in 2015. A must see! (id:26049)
386 Whitby Shores Greenway
Whitby, Ontario
The Key To Lakeside Living Starts Here In This Stylish & Functional 4-Bedroom, 3-Bathroom Home With A Finished Basement, Perfect For Growing Families. The Main Floor Showcases Sleek Hardwood Flooring, Soaring 9-Foot Ceilings, And A Dramatic Two-Storey Living Room That Fills The Space With Natural Light And Timeless Charm. At The Heart Of The Home Is The Open-Concept Family Room With A Cozy Gas Fireplace And A Beautifully Designed Kitchen, Featuring Gorgeous Cabinetry, Quartz Countertops, A Penny Tile Backsplash, Stainless Steel Appliances, And A Gas Range. A Separate Dining Room Offers A Formal Setting For Meals. Upstairs, The Spacious Primary Suite Includes A Walk-In Closet And A Private 4-Piece Ensuite, While The Additional Bedrooms Are Bright And Well-Sized - One Of Which Features An Inviting Balcony, Ideal For A Morning Coffee Or Quiet Retreat. The Finished Basement Provides Valuable Extra Living Space With Easy Potential For A Fifth Bedroom, Home Office, And Flex Space To Suit Your Needs. Outdoors, Enjoy An Established Backyard With Interlocking Stone, A Shed, And A Swing Set Offering Both Function And Relaxation. Complete With A Double Car Garage, Ample Storage, And Ideally Located Just Minutes From Top-Rated Schools, Parks, Conservation Areas, Lake Ontario, Beach, Yacht Club, GO Train, Highways, And All The Amenities You Could Need. This Is More Than Just A Home, It's Your Gateway To A Vibrant, Lakeside Lifestyle. (id:26049)
322 Lakebreeze Drive
Clarington, Ontario
Lovely Lakeside Living on Lakebreeze Dr. Looking for a turn-key lifestyle, but not wanting to live in a condo? Fall in love with this FREEHOLD townhome. "Smart-Size" rather than "Down-Size" in this spacious (1,741 sq ft) open concept beauty. Take advantage of carefree lakeside living and unwind or entertain in your open concept chefs kitchen with ample counter space and storage. This meticulously maintained home features 3 well-sized bedrooms, and 3 bathrooms, including a spa like primary ensuite. Enjoy your morning coffee, or an afternoon glass of wine, while savouring a glimpse of the lake from your private second floor balcony. The basement offers a bright flexible entertaining space, guest room, or home office. The tasteful neutral decor throughout, 9 ft ceilings, and storage galore, makes it easy to picture yourself living in this spectacular home! Not to mention the easy access, with minimal stairs, via the front door, back door, and direct garage entry. Located just steps from the Waterfront Trail and marina, you'll feel relaxed from the moment you step into the Port ofNewcastle area. Exclusive access to the Admirals Walk Clubhouse which features over 15,000 sq ft of recreational facilities, including a spa, fitness room, party room and lounge, billiards-game room, a private theatre, a WIFI-equipped business centre and meeting room, and a beautiful indoor pool opening onto a landscaped sun deck. There are also full weekly and monthly schedules of social and recreational activities available to participate. (id:26049)
1523 Elmsley Drive
Pickering, Ontario
Bright And Spacious Detached Brick And Stone Home In A High-Demand, Family-Friendly Neighborhood! Featuring 9-Ft Ceilings On The Main Floor, Laminate Flooring Throughout, Pot Lights In The Living, Dining, And Family Room. The Kitchen Features Stainless Steel Appliances, A Breakfast Bar, And A Walk-Out From The Breakfast Area To The Backyard. Cozy Family Room With A Fireplace. The Oak Staircase Leads To The Prime Bedroom With A Walk-In Closet And 4-Piece Ensuite. Generously Sized Bedrooms, A Versatile Office Area (Potential For A Laundry-Has The Rough-Ins). Heat Pump Added In 2025 For Enhanced Comfort. Partially Interlocked Driveway, Interior Garage Access, And Freshly Painted. Located Steps To Public Transit And Close To Hwy 401 & 407, Pickering GO, Pickering City Centre, Places Of Worship, And More! **EXTRAS** S/S Fridge, S/S Stove, S/S Dishwasher (As Is), Washer, Dryer, All Light Fixtures & CAC. Hot Water Tank Is Rental. (id:26049)
404 - 1460 Whites Road
Pickering, Ontario
Discover this beautifully designed 2+1 bedroom, 3-bathroom townhome at Market District Towns by Icon Homes. This stylish stacked townhome offers modern living in a prime location. Enjoy one of the rare highlights of this home with a spacious private rooftop terrace that's perfect for BBQs with family and friends or even hosting a rooftop party. Featuring a bright open-concept layout, the combined living and dining area walks out to a private balcony perfect for relaxing or entertaining. The sleek kitchen boasts stainless steel appliances, granite countertops, backsplash, and ample cabinet space. The main floor powder room adds extra convenience for guests. Upstairs, you'll find two generously sized bedrooms with large windows that flood the rooms with natural light and built-in closets for smart storage. The primary bedroom includes a 3-piece ensuite, while the second level also offers a full 4-piece bath. Situated just minutes from Hwy 401, the GO Station, public transit, schools, shops, groceries and restaurants, this home blends convenience with modern comfort. Your new home is waiting ..dont let this one pass you by! (id:26049)
15061 Old Simcoe Road
Scugog, Ontario
This coveted all-brick family home is nestled on a picturesque, tree-lined street just a short stroll from town. Blending comfort, space, and functionality, it sits on a large, mature lot surrounded by lush greenery and boasts exceptional curb appeal. Step inside to a bright, spacious main floor featuring a stunning cathedral ceiling in the living room and a cozy two-sided fireplace shared with the dining area, perfect for both relaxed evenings and elegant entertaining. The sun-filled kitchen includes a breakfast bar and flows seamlessly into a charming sunroom with direct access to the backyard. Conveniently located on the main floor, the laundry area is tucked away and offers direct access to the double garage, which includes a man door and space for two vehicles. Upstairs, you'll find three generous bedrooms, including a primary suite with a large closet and semi-ensuite access. The fully finished lower level offers incredible flexibility with a complete in-law suite featuring its own private entrance from the garage. This well-appointed space includes a full kitchen, spacious rec room, bedroom, and 3-piece bath, ideal for extended family or rental income potential. Don't miss this rare opportunity to own a well-maintained home in a highly sought-after neighbourhood, close to top-rated schools, shops, and all essential amenities. (id:26049)
9 Lady Bower Crescent
Toronto, Ontario
Step into the charm of 9 Lady Bower Crescent, a haven of quiet elegance nestled in a friendly, family-oriented neighbourhood. The functional layout offers the best of both worlds an open, airy feel while still providing distinct, defined spaces. As you enter, the foyer leads you into the heart of the home: a combined living and dining area graced with beautifully appointed hardwood floors, perfect for gatherings. The adjacent eat-in kitchen boasts sleek stone countertops, gleaming stainless-steel appliances, and stylish pot lights. Imagine mornings spent here, coffee in hand, before stepping out to your own backyard oasis. Retreat to the spacious primary bedroom, complete with a double closet and a semi-ensuite bath uniquely designed to allow for private independent use. The finished basement extends your living space with a cozy family room, an additional bedroom, and a 3-piece bathroom, ideal for guests or a growing family. Close schools, a vibrant community centre, library, convenient public transit, diverse shopping, and with easy access to Hwy 401, 9 Lady Bower offers a blend of tranquillity and accessibility. Don't miss this opportunity. This isn't just a must-see, it's a must-live! (id:26049)












