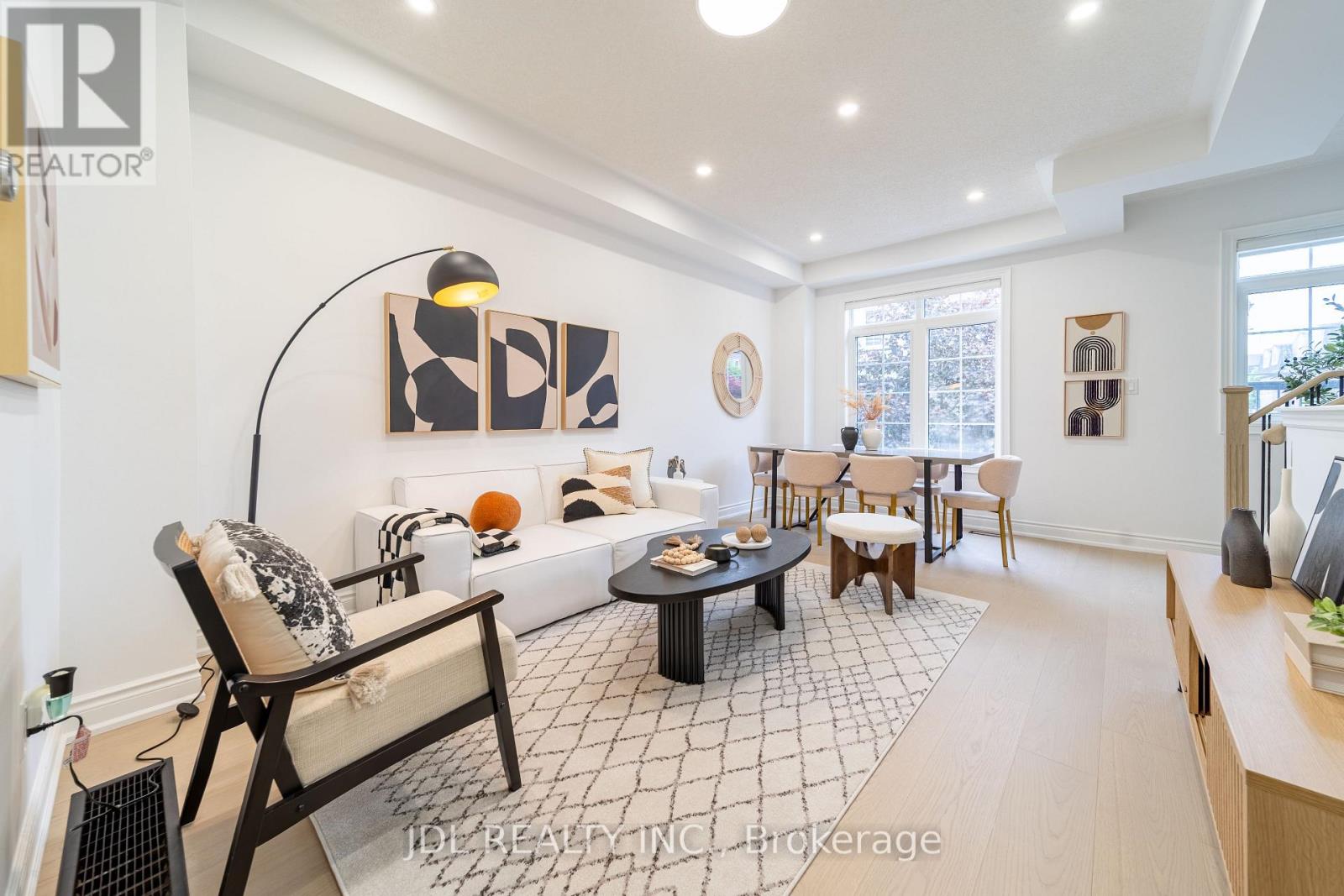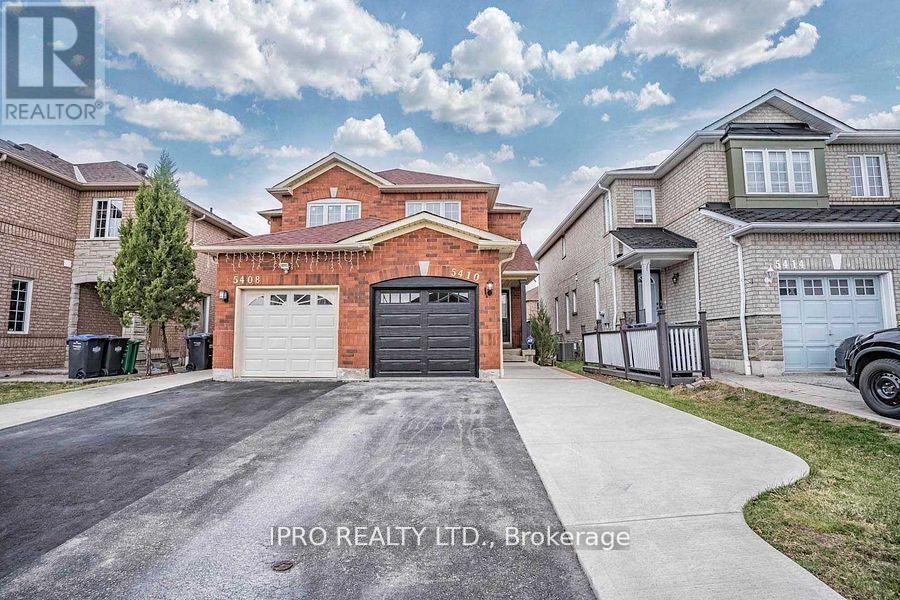1909 - 4205 Shipp Drive
Mississauga, Ontario
Luxury Condo in the Heart of Mississauga Steps from Square One! Discover this beautifully renovated and bright 2-bedroom, 2-bathroom condo, offering spacious open-concept living with approximately 1,000 sq. ft. of modern comfort. Conveniently located just steps from Square One Mall, top-rated schools, parks, and transit, and minutes from Hwy 403, Cooksville GO Station, and Mississauga Community Centre, this unit is ideal for commuters and urban professionals alike. Enjoy a thoughtfully designed interior, featuring a combined living and dining area, a large eat-in kitchen with quartz countertops and built-in appliances, and two generously sized bedrooms with ample natural light and closet space. In-unit laundry and an ensuite locker provide extra convenience. Residents have access to premium amenities, including concierge service, a gym, an indoor pool, a sauna, a tennis court, a party room, a private playground, a games room, and visitor parking. (id:26049)
1337 Clarriage Court
Milton, Ontario
Stunning Executive Freehold Home in Milton's Desirable Ford Neighborhood. Welcome To This Exquisite Target Model Home, Crafted With Executive Design And Premium Upgrades Throughout. From The Moment You Step Through The Elegant Front Double Doors You'll Be In Awe By The 10-Foot Ceilings, Hardwood Floors, And An Open-Concept Layout Designed For Modern Living. This Chefs Kitchen Features Sleek Quartz Countertops, High-end Finishes, And Ample Storage Perfect For Entertaining. The Sun-filled Spacious Living Room Flows Seamlessly To A BBQ Patio (Equipped With A Natural Gas Line), Ideal For Outdoor Dining And Relaxation. A Stylish Floating Shelf Adds A Touch Of Contemporary Charm. The Second Level Boasts Two Ensuite Bathrooms For Ultimate Privacy And Convenience. Step Out Onto The West-facing Balcony To Unwind In Your Hammock Chair While Enjoying Serene Views. Spacious Master Bedroom With Walk-in Closet. California Shutters On All Windows For Elegance And Light Control. Whirlpool Washer And Dryer. Kitchenaid Appliances In The Kitchen. **ALL BUILDER UPGRADES** Selected. Move-in Ready End Unit! Prime Location In The Sought-after Ford Neighborhood. Don't Miss The Chance To Make It Yours! (id:26049)
4229 Gleneagles Court
Burlington, Ontario
Truly exceptional, fully renovated 4+1 bed, 4.5 bath residence, nestled on expansive pie-shaped lot in prestigious court location within the sought-after Millcroft golf course community. Offering over 3,200 sqft of luxurious living space, thoughtfully designed with high-end finishes and an array of premium features throughout. At the heart of the home is the showstopping chef-inspired kitchen. Featuring abundant cabinetry, a charming window seat, spacious dining area, oversized island, and top-of-the-line appliances, its crowned by an impressive paneled Fisher & Paykel side-by-side fridge & freezer and a dedicated wine fridge. Great room boasts soaring vaulted ceilings, a dramatic floor-to-ceiling window & a cozy fireplace. A separate formal dining room with coffered ceilings & statement lighting sets the stage for elegant gatherings, while the grand foyer welcomes guests with style & space.The serene primary suite offers a retreat experience, with a large walk-in closet with custom built-ins & a spa-inspired ensuite featuring double vanities, heated floors, a soaker tub, & a separate glass shower. Three additional bedrooms are generously sized, with access to ensuite bathrooms. The professionally finished lower level is an entertainers dream, featuring a spacious recroom with a wet bar/kitchenette (complete with full-size fridge, dishwasher and beer tap), a media room with stunning focal wall, a fifth bedroom, sleek full bathroom, a fitness room and ample storage. Step outside to your private backyard oasis a resort-style setting with saltwater pool, cabana, outdoor kitchen, custom stone fireplace, pool house bathroom, professionally landscaped gardens, expansive deck & patio and mature trees offering complete privacy. Enjoy breathtaking landscaping, outdoor lighting, and a full irrigation system. This move-in-ready home offers the perfect blend of luxury, location and lifestyle all within close proximity to top-rated schools, parks and all amenities. (id:26049)
2298 North Ridge Trail
Oakville, Ontario
This spacious double-garage detached home in one of Oakville's prestigious communities offers luxury, functionality, and an unbeatable location. The bright main floor features 10 feet ceiling, large windows, and a gourmet kitchen with high-end Sub-Zero fridge, Wolf gas stove, and a central island with sink. 9 feet ceilings for second floor and basement. Upstairs, four bedrooms plus a convertible loft (easily converted to a fifth bedroom) provide ample space, complemented by three bathrooms- two with double sinks- and a convenient second-floor laundry. Both levels include decks, perfect for outdoor relaxation. The private backyard overlooks a tranquil pond and wooded area with no rear neighbors. The finished walkout basement adds a spacious great room and an extra bedroom. Located in a top-rated school district (including Ontario's top-10 Iroquois Ridge High School), this home is minutes from Hwy 407/403, Costco, Walmart, dining, and shopping ideal for families seeking convenience and prestige. (id:26049)
2170 Birchleaf Lane
Burlington, Ontario
Extensively renovated home. 1400 Sq.Ft. above grade. Modern light fixtures and pot lights. Windows , front door and sliding glass doors replaced. Eat in kitchen with quartz countertop, undermount lighting and backsplash, sliding glass door from the dinette area to a huge expansive fenced backyard galore. Bright great room or family room with gas fireplace, engineered hardwood floor and pot lights. 2 pc. powder room on the main floor. Modernized staircase with black spindles to the upper level features 3 bedrooms with engineered hardwood floors and a 4 pc. bath. Recreation room finished has vinyl flooring and pot lights. Utilty and laundry room in the basement. Water heater rental with Reliance (id:26049)
324 - 20 Dunsheath Way
Markham, Ontario
Immaculate Grand Cornell Brownstone Condo Townhomes perfectly blend with style, comfort and convenience. This home is meticulously maintained by original owner. Corner unit with Bright and airy open concept offers a modern and functional space for hosting everyday living! $$$ spent on Custom built cabinets providing plenty of storage and convenience. High Performance Laminate Floors, Oakwood staircase with iron railing, Premium Roof Terrace, with extra glass panels, perfect for both relaxation and entertaining, oversize window adorned throughout with stylish Zebra blinds (Hunter Douglas Blinds in Living room). One parking and one locker. Move-in ready, perfect home for 1st time buyer, young families or down-sizing. (id:26049)
93 Alamo Heights Drive
Richmond Hill, Ontario
Welcome to 93 Alamo Heights Dr Move-In Ready Luxury in Prestigious Westbrook!This beautifully upgraded 4+1 bedroom, 5-bathroom detached home is nestled on a quiet, family-friendly street in one of Richmond Hills most desirable communities. Offering over 3,000 sq ft of thoughtfully designed living space above grade, this residence blends timeless charm with modern comfort.Freshly painted throughout, including a newly refinished garage door, upgraded lighting fixtures, and a stunning custom feature wall. The roof and central air conditioningis only 2 years old, providing long-term peace of mind. The main level boasts hardwood flooring, pot lights, and large windows that flood the space with natural light. The gourmet kitchen features granite countertops, stainless steel appliances, and a breakfast area with walkout to a private, fenced backyard ideal for family gatherings or entertaining.The spacious family room with a cozy gas fireplace, formal dining area, and main-floor office offer flexibility for both everyday living and working from home. Upstairs, the generous bedrooms include a luxurious primary suite with a walk-in closet and a 5-piece ensuite bath.Top Ranked School Zone: Trillium Woods Elementary School, plus Richmond Hill High School and St. Theresa of Lisieux Catholic High School all highly rated and sought-after. Walk to parks, trails, and schools, and enjoy easy access to shopping, transit, and all amenities. A rare opportunity to own a lovingly maintained, turn-key home in an unbeatable location! (id:26049)
2710 - 898 Portage Parkway
Vaughan, Ontario
Welcome To Transit City by CentreCourt Developments! Stunning 2Bed+2Bath Corner Suite W/Panoramic Unobstructed Northwest Views! Open Concept With Modern Design. 699 Sqft +119 Sqft Of Balcony, 9' Ceilings, Floor To Ceiling Windows. Modern Kitchen with built-in appliances, quartz countertop and soft-closing cabinets. 4 Pc Ensuite In Primary Bedroom, functional Split bedroom design! Sitting on a 100-acre master-planned community, residents enjoy state-of-the-art amenities: Dining At The Chic Buca Restaurant Right In The Lobby, 24-Hour Concierge, Party Room/Games Room/Theatre, BBQ Outdoor Terrace , Golf Simulator, Business Center & Lounges! Centrally located in the Vaughan Metropolitan Centre, this condo is right next to the VMC Subway Station & GO Bus Terminal, Steps to the KPMG & PWC office buildings, YMCA, Walmart Supercentre, Dave & Buster's and Ikea, a short subway ride to York university & Yorkdale mall, Minutes to Cineplex, Costco, Vaughan Mills Mall, Canada's wonderland, and Easy Access To Highway 400 & highway 407. Move-in ready! One Parking Included! (id:26049)
330 - 25 Bamburgh Circle
Toronto, Ontario
Tridel Built Condo, 1 Bedroom plus a Sunroom, 933Sf As Per MPAC. Great Layout, Very Convenient Location, and Good School Area! Bright & Spacious, En-Suite Laundry. Updated Bathroom, Freshly Re-Painted, New Lights. Walks To Foody Market And T&T Supermarket, Steps To Ttc Stop, Schools, Restaurants, Shops, Library, Park, Hwy 404, And More! Fabulous Recreation Facilities: 24-Hour Security Gate House, Outdoor & Indoor Swimming Pool, Exercise Room, Etc. Please Note Virtual Staging For Illustration Purpose Only!!! **EXTRAS** All Existing Electric Light Fixtures & Window Coverings. Fridge, Stove, Exhaust Fan, B/I Dishwasher, En-Suite Laundry, Washer & Dryer. ALL SOLD "AS IS" CONDITION. * Please Note Virtual Staging For Illustration Purpose Only!!! (id:26049)
51 Routliffe Lane
Toronto, Ontario
Fully renovated and move-in ready, this residence is situated in the vibrant and sought-after community of North York. Featuring a modern minimalist design, this bright and spacious south-north facing unit offers nearly 2,000 sq. ft. of thoughtfully planned living space, filled with abundant natural sunlight on every level. The open-concept living and dining area showcases 9-ft ceilings. The sunlit eat-in kitchen overlooks a private, tranquil backyard and has been fully upgraded with clean white cabinetry and brand-new quartz countertops, offering a fresh and timeless aesthetic. The home is finished with light-toned engineered hardwood flooring, and the stairs and railings have all been newly replaced, contributing to a cohesive and modern feel. The main floor powder room features a sleek floating vanity, while the second-floor bathroom has been fully renovated with large-format glossy tiles, a floating vanity with an LED mirror, and a glass-enclosed shower creating a bright and refined space. The primary ensuite is a luxurious retreat, complete with a freestanding bathtub, double floating vanities, dual LED mirrors, and recessed spotlights for enhanced brightness and comfort. The four-bedroom layout includes well-proportioned bedrooms, a convenient second-floor laundry room, and a versatile third-floor family room or home office also suitable as a fourth bedroom with private balcony access. Stylish comfort and exceptional attention to detail are evident throughout. Located just steps from the Edithvale Community Centre, parks, shops, restaurants, and transit, this home offers a rare blend of modern design, everyday practicality, and urban convenience. (id:26049)
5410 Sweetgrass Gate
Mississauga, Ontario
Location: Beautiful and Upgraded Semi-detached House in a Prime Heartland Neighborhood with Open Concept Finished basement. Separate Living Room on the Main level and Family in the basement. Upgrades Includes Renovated Kitchen with Quarts Counter Top, Stainless Steel Appliances, updated Kitchen Cabinetry, No Carpets, Freshly Painted, Harwood Stair, Deep Lot, Five Parking Spots, Extended Driveway and Many More. Minutes To Heartland Town Center, Square One, Schools, Braeben Golf Course, Restaurants and Highway 401 &403. Wont Last for long!! (id:26049)
1154 Duignan Crescent
Milton, Ontario
Welcome to this beautiful, Mattamy-built, & well kept, absolutely freehold, 2-storey townhome! Nice and spacious with 1524 Square feet above grade (AS PER MPAC)! Situated in a prime location, nice and quiet family friendly neighborhood! 3+1 bedrooms and 3.5 total bathrooms. This home has a open concept layout, with combined living and dining room on the main floor, upgraded kitchen with quartz countertops and tons of cabinetry. Heading upstairs we are greeted to 3 full-sized bedrooms & 2 full bathrooms. the master bedroom contains a walk-in closet and ensuite bath. Fully finished basement with open rec/bedroom area and 1 full bathroom. Extended concrete work done on driveway, and backyard. Situated close to all amenities, nearby schools, transit, shopping, and highway. Don't miss this one! (id:26049)











