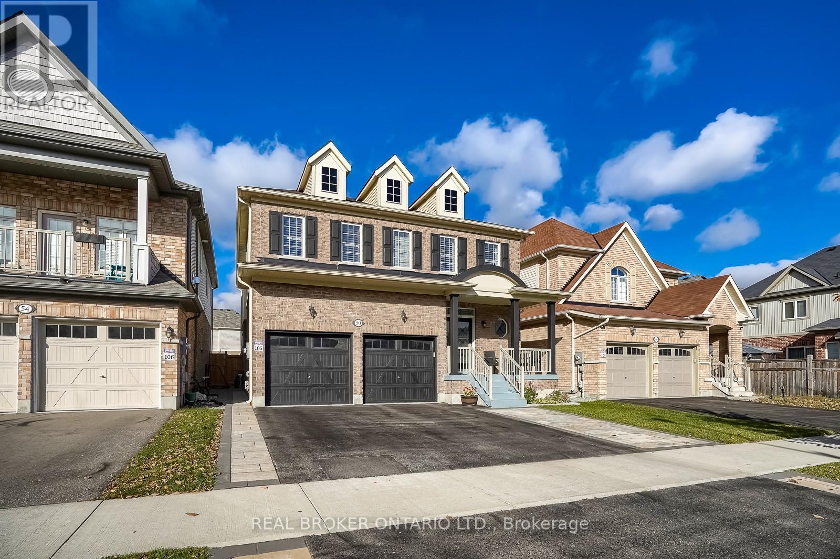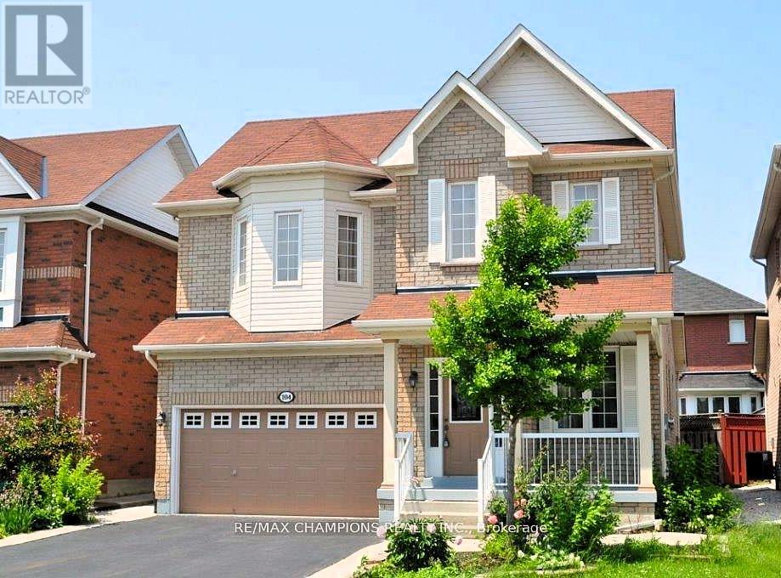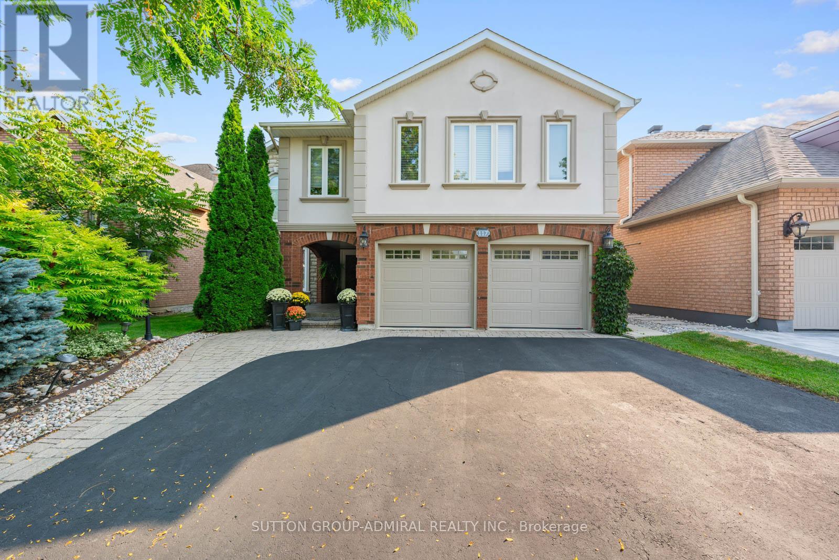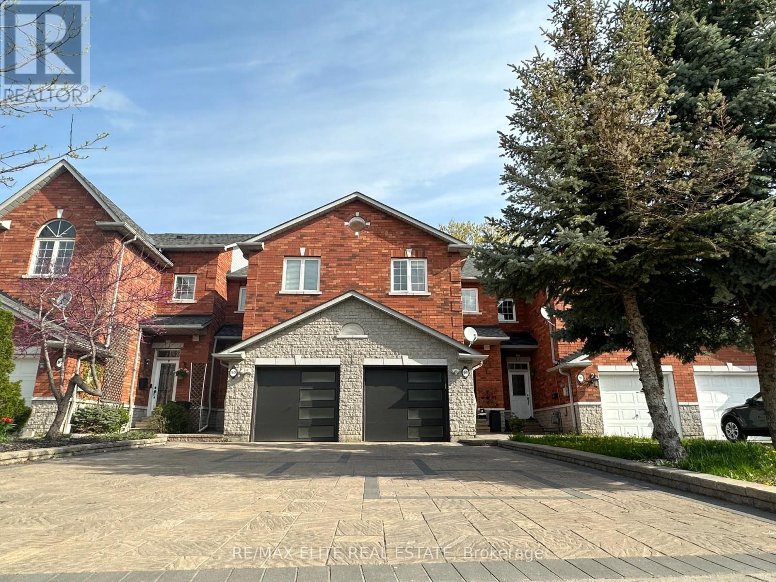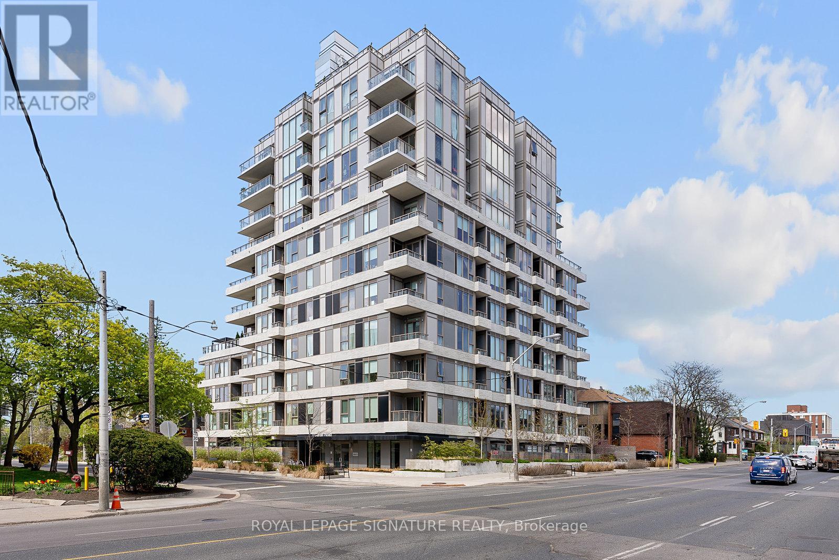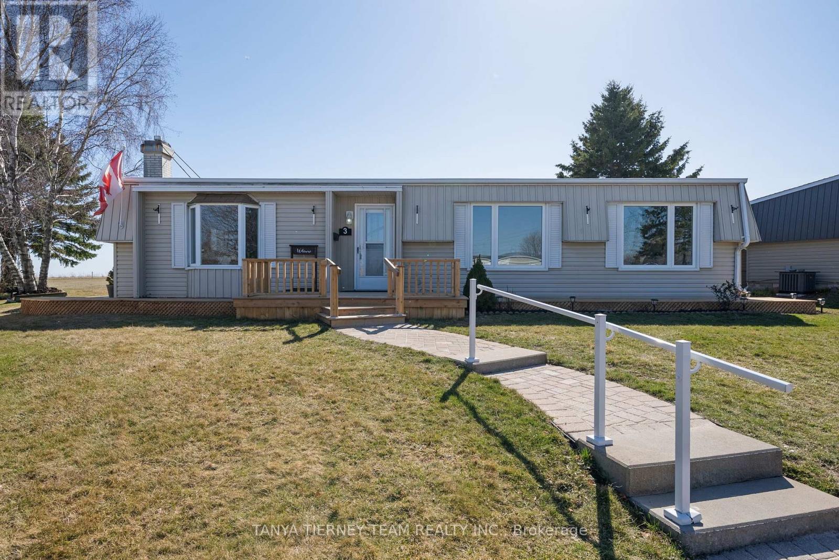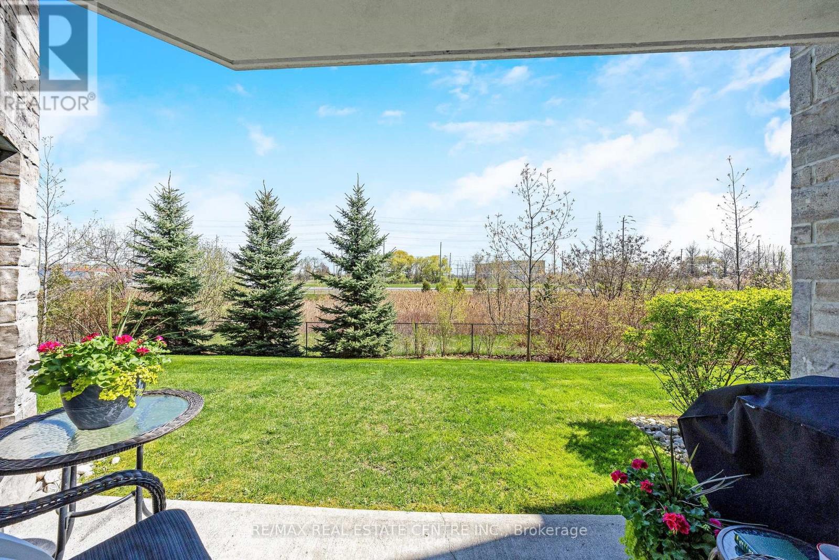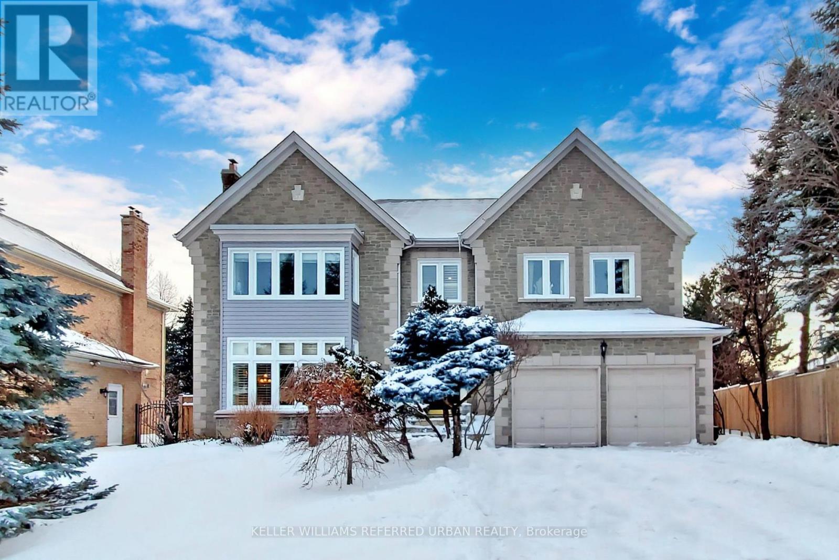50 Henry Smith Avenue
Clarington, Ontario
Welcome to this open-concept, detached home located in Bowmanville's newer, sought-after community! As you step inside, you will feel the bright, sun-filled space that invites you to discover the rest of the house! With 4 sizable bedrooms and 4 bathrooms with 3 full bathrooms upstairs, this house is perfect for your growing family and entertaining. Nestled in a family-friendly community, this house offers the perfect blend of comfort, style, and functionality. With its modern upgrades, spacious layout, and unbeatable location, it's ready for you to move in and make it your own. Don't miss out on this incredible opportunity to own in Bowmanville, a vibrant community with so much to offer. The large, fenced backyard with a patio and gazebo is perfect for relaxing and entertaining. The separate entrance at the side of the house can used to access the basement through the mud room. (id:26049)
1911 - 15 Lower Jarvis Street
Toronto, Ontario
Welcome to Lighthouse West, the waterfronts newest gem built by the renowned Daniels Corporation. Nestled at 15 Lower Jarvis, this sleek and modern tower offers the perfect blend of urban convenience and lakeside tranquility. Just steps from Sugar Beach and the glistening waterfront, and only one block from the iconic St. Lawrence Market, you'll be surrounded by some of the city's most sought-after destinations.Unit 1911 is a bachelor suite that makes a big impression, offering exceptional functionality and upscale finishes. Though compact, the space with 1 car parking! Brilliantly designed with a full-sized, 4-piece bathroom, a large kitchen with upgraded cabinetry, built-in appliances, ample storage, and a versatile centre island. The wide and deep balcony offers unobstructed views, perfect for enjoying your morning coffee or evening unwind. Additional highlights include laminate floors, backsplash, and tiles, a convenient Murphy bed for space efficiency, roller blinds for privacy, and an included 2 lockers for extra storage. Living at Lighthouse West means enjoying some of the best amenities in the downtown core. The building features a fully equipped gym, an outdoor pool with a lounge area, a sauna, and even tennis and basketball courts. You'll also have access to a yoga studio, billiards and ping pong rooms, a party room, an art studio, bike storage, and 24/7 concierge service for your convenience. With George Brown College just steps away, and a wealth of shops, restaurants, and entertainment at your doorstep, everything you need is within minutes. Whether you're seeking scenic waterfront walks, lively downtown hotspots, or top-tier building amenities, Lighthouse West offers the ultimate urban lifestyle. (id:26049)
321 - 21 Park Street E
Mississauga, Ontario
Experience modern living in the prestigious Port Credit community with this beautifully designed 2-bedroom, 2-bathroom condo at TANU Condos. Featuring a spacious open-concept layout, 9-foot smooth ceilings, and wide plank laminate flooring, this freshly painted unit in neutral alabaster feels bright, fresh, and inviting. The south-facing balcony overlooks the backyard and courtyard, with natural light filling the space through floor-to-ceiling windows. The primary bedroom includes custom California Closets and a private ensuite, while the second bedroom has a full closet and direct balcony access, providing seamless indoor-outdoor flow. Ideally located steps from the Lake Ontario shoreline, waterfront trails, boutique shops, and top-rated restaurants, this condo also offers easy access to Port Credit Arena, Port Credit Library, and Memorial Park, which hosts city events year-round. The Port Credit GO Station is a short walk away for effortless access to downtown Toronto and surrounding cities. You will appreciate quick access to the QEW via Stavebank, bypassing Hurontario construction, with Highway 403 also nearby. Residents enjoy premium amenities, including a 24-hour concierge, a state-of-the-art fitness center, a yoga studio, a games room, a co-working space, and an outdoor terrace with BBQ stations, fire pits, and lounge seating. A pet spa adds extra convenience. Move-in ready and located in one of Mississauga's most sought-after neighbourhoods, this stunning condo is waiting for you! (id:26049)
104 Masters Green Crescent
Brampton, Ontario
Bright & Beautiful 4+2 Br, Detached Home In Sought After Neighborhood. Main Flr Features 9Ft Ceilings, Beautiful Hardwood Flrs, Stained Oak Staircase, Main Flr Laundry, Large Kit. 2 Bedroom Basement Apartment W/ Separate Entrance. Concrete Patio & Walkway. Close To All Amenities, 487Schools, Park, Public Transport, Medical, Shops. Don't Miss This One! (id:26049)
117 Flamingo Road
Vaughan, Ontario
Stunning Rosedale Garden Homes Newport model offering an abundance of luxurious living space. This spacious home features 6+2 beds, 5-baths, with 6 bedrooms on the second floor and 2 in the in-law suite in the fully finished basement. Step inside the double door entry to reveal oak hardwood flooring and stairs with crown moulding, wainscoting and pot lights throughout. Main floor boasts a welcoming living room complete with an electric fireplace, elegant dining room, bright kitchen with stainless steel built-in appliances, centre island, abundant cabinetry to the ceiling for storage, breakfast area and walk-out to the balcony for outdoor relaxation, family room with a built-in gas fireplace, a study, laundry room with garage access, and a convenient 2pc powder room. The second floor offers a grand primary bedroom with double door entry, 2 walk-in closets with built-in organizers and a 5pc ensuite, along with a fully functional sauna off the primary bedroom, five additional bedrooms and two full washrooms. Bright and airy open concept in-law suite in the basement features two bedrooms, a full 4pc washroom with soaker tub and separate glass shower, a fireplace, walk-out to the backyard and a second dedicated laundry room. Retreat to the expansive, beautifully landscaped backyard featuring lush greenery, manicured grass, and stone patio to relax after a long day. Other features include: double car garage, 350 sq. ft. addition in 2005 adding two bedrooms and a full washroom, as well as kitchen cabinetry upgrades in 2010. This is the perfect home for a growing family, combining ample space, comfort, and style. **EXTRAS** Roof 2013 (lifetime warranty), Furnace & French Doors To Backyard 2019, Windows & A/C 2021. (id:26049)
93 Benson Avenue
Richmond Hill, Ontario
Spacious and beautifully renovated family home in the prestigious Mill Pond area! Located on a quiet street, just minutes from Mill Pond, shops, restaurants, and all amenities. Features an open-concept layout with smooth ceilings, a deep fenced backyard with a brand-new PVC deck and elegant landscaping. Modern kitchen with stainless steel appliances, bright skylight, and spacious bedrooms with custom closets. Finished basement with a rec room and 4-piece bath. Upgrades include an A/C, furnace, garage, and entrance doors, plus an interlocked driveway. (id:26049)
104 - 1 Cardiff Road
Toronto, Ontario
Welcome to unit 104 at The Cardiff Condos, a boutique mid-rise condo in the heart of the vibrant Mount Pleasant community. This bright and spacious ground-floor townhouse-style unit offers 1,102 sq ft across two levels, featuring a smart and efficient layout with modern finishes. The main floor offers open-concept living and dining spaces, while the upper level provides private and comfortable bedrooms generously sized and three bathrooms, all bathed in natural light.Quick access to the TTC, subway, shops, restaurants, groceries, entertainment, and top-rated schools, everything you need just steps from your door. (id:26049)
3 Bluffs Road
Clarington, Ontario
Panoramic views of Lake Ontario! This beautiful 2 bedroom bungalow is situated in the Adult Lifestyle Community of Wilmot Creek nestled along the shores of Lake Ontario. Enjoy the peaceful setting with mature trees, entertainers deck spanning the back of the property, privacy gazebo & unobstructed water views. Inside offers a sun filled open concept design complete with fresh neutral paint, gleaming hardwood floors, 2 gas fireplaces & more! Perfect for entertaining in the living & dining rooms with french door entry to the den with sunroom sliding glass walk-out. Spacious family room boats a cozy gas fireplace & backyard views. Family sized kitchen with subway tile backsplash, pantry, built-in over & cooktop. Relaxing sunroom with wall to wall windows & garden door walk-out to the deck with incredible views. Primary retreat offers a 3pc ensuite & walk-in closet. Generous 2nd bedroom with double closet. Enjoy all the amenities that Wilmot Creek has to offer. Golf, 2 community pools, tennis/pickleball court, sauna, hot tub, woodworking shop, gym, endless classes/programs & more! Updates include windows, roof 2015, furnace 2021 & central air 2021. (id:26049)
109 - 1470 Main Street E
Milton, Ontario
PRIME EAST END LOCATION - FACING GREENSPACE and RAVINE! Welcome All Commuters, First-Time Home Buyers, Investors and Those Wanting to Just Simply Life: Beautiful condo conveniently situated in Milton's east end with easy access to highways, public transit, and schools. This carpet-free ONE BEDROOM + DEN unit boasts 940 SF and features a wonderful OPEN CONCEPT floor plan. The eat-in kitchen features stainless steel appliances, under-cabinet lighting, pantry, upgraded granite counters, tile backsplash and a breakfast bar overlooking the dining and living room. It also features French doors to the GARDEN-VIEW TERRACE, which feels so open and spacious - a rare offering! The primary bedroom is large enough to accommodate a king-size bed, has a walk-in closet, TWO LARGE WINDOWS and blackout drapes (for your Sunday morning sleep-in!). The den has French doors, a deep closet and could easily be used as a SECOND BEDROOM or home office. Laundry is conveniently located in the 5-piece bathroom which offers double sinks, an upgraded granite counter and additional tall cabinet for more storage. This unit features first floor access - convenient for visitors and unloading groceries! Being on the EAST side of town, this complex is in a PRIME LOCATION for commuters as it offers easy access to the 401, 407 and Pearson International Airport, public transit and the Milton GO station. Steps to restaurants, shops, Timmy's, Starbucks, grocery, Milton Centre for the Arts, Leisure Centre and library. The unit comes complete with one OWNED UNDERGROUND PARKING SPACE and a lockable storage locker. The building amenities include a car wash station, club house, gym, party room and ample visitor parking. It's time to finally SIMPLIFY your LIFE! (id:26049)
28 Edmund Crescent
Richmond Hill, Ontario
Absolutely Must See! Welcome to your Dream Home in the Heart of Prestigious Highly Sought After Bayview Hills. This stunning 5253sqft Above Grade Custom-Built Home was Designed with Warmth, Elegance, and Comfort in Mind. Sits on a Premium Lot on the Quietest St. in Bayview Hills w/ a Beautiful Landscape and Curb Appeal. Steps to 16th Ave and Spadina Rd., and in High-ranking Schools(Bayview Hills Secondary IB Program/Bayview Hills Elementary). No details was overlooked by Builder when planning this home. Step Inside and Feel the Charm w/ 9 Feet High ceilings w/ Large Windows that Fills the Rooms w/ Natural Light, Hardwood Floors, Imported Marble Tiles, Crown Molding, and a Huge Master Bdrm w/ and Sitting Area. Open Concept Kitchen, 2 Fireplaces/1 Elecric Fireplace, A Sep Entrance to Huge Fully Finished Basement w/ 1 Bdrm, Custom Made Bar , Mahjong/Cards/Game Room, and a Theatre Room allows Loved Ones to Gather and Share Memories. Additional Upgrades/Extras: Window(2020), Roof(2024) , Wireless Alarm, Front Porch Step(2024), Water Softener/filter Sys, Swimming pool(New Motor/chorine filter), Underground Sprinkle, Interlock stone driveway, Gas Line Available for BBQ. (id:26049)
160 America Avenue
Vaughan, Ontario
A rare opportunity to own a stunning Double Car Garage detached home in one of Vaughan's most desirable neighborhoods. This 4+2 bedroom, 4-bathroom home offers over 3,500 sq. ft. of total living space, with 9-ft ceilings on the main floor, complemented by elegant crown moulding and pot lights throughout. The home is filled with natural light thanks to large windows, creating an inviting and bright atmosphere. The spacious family-sized kitchen features a gas stove, stainless steel appliances, and a breakfast area that opens up to a walkout leading to the backyard. Upstairs, you'll find 4 generously sized bedrooms,2 baths, including a master suite with a private ensuite and a jacuzzi tub. The fully finished basement offers a large living area, 2 extra bedrooms, and a beautifully finished washroom perfect for guests or extended family. Outdoor features include pot lights all around the property, a stamped concrete driveway which leads to the backyard, ideal for Families or investment. Ideally located close to public transportation, shopping centres, schools, Mackenzie Health Hospital, the library, Vaughan Mills, Hwy 400 and other key amenities. (id:26049)
28 Plowman Lane
Richmond Hill, Ontario
Luxury Double Garage Townhouse Backing To Conservation Ravine In Prestigious Richmond Hill. Around 2600 square feet of functional living Space. The High Demand Rouge Woods community comes with Top Ranking School Zone: Bayview Secondary (I.B Program) and Richmond Hill Rose P.S. 9Ft. This home comes with Smooth Ceilings On Main Floor. Open Concept, Oversized Windows Throughout. Upgraded Kitchen Open To Large Dining Room W/ Fireplace And W/O To Deck. 9Ft On Upper Floor, Master W/ Wash, 5Pc Ensuite With Freestanding Tub And Glass Shower. Upper Floor Laundry Room. Lower Level Rec Room W/O To Backyard And Direct Access To Garage. * Conveniently situated near Richmond Green Community Centre, Highway 404, shops, restaurants, and more * Potl Fee: $151.02/monthly *Move in Ready with Full Luxury Living Experience. (id:26049)

