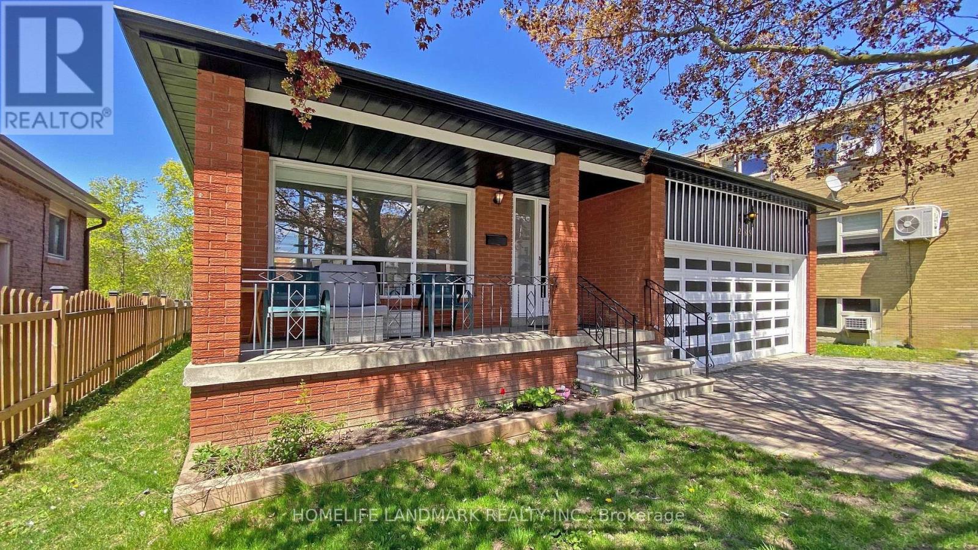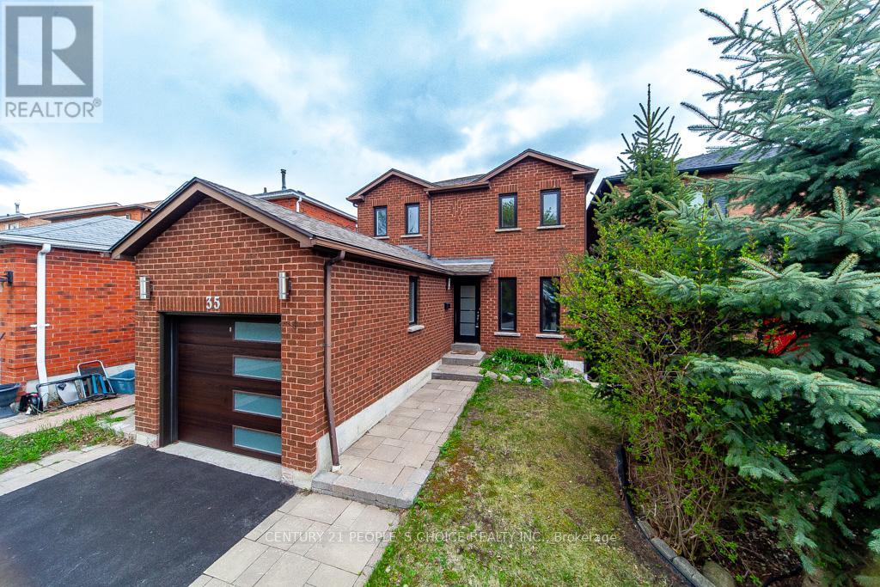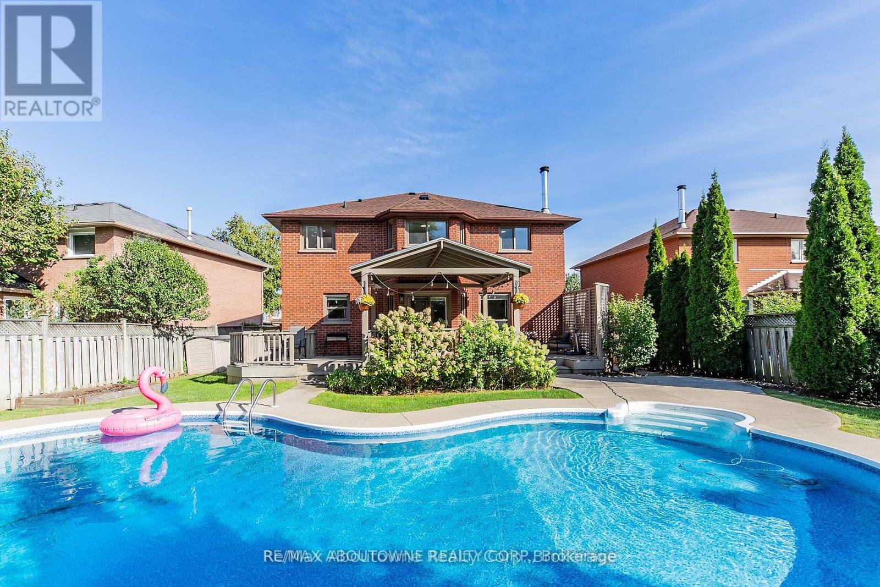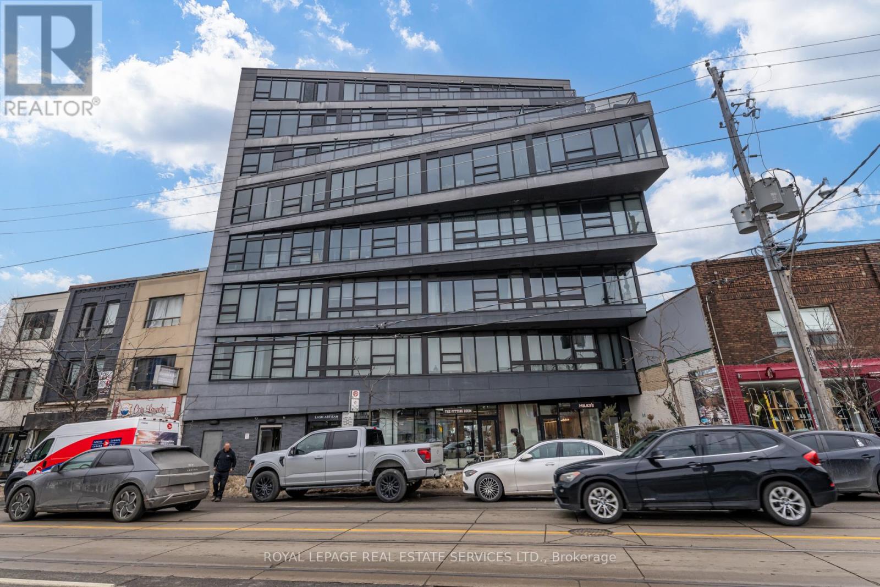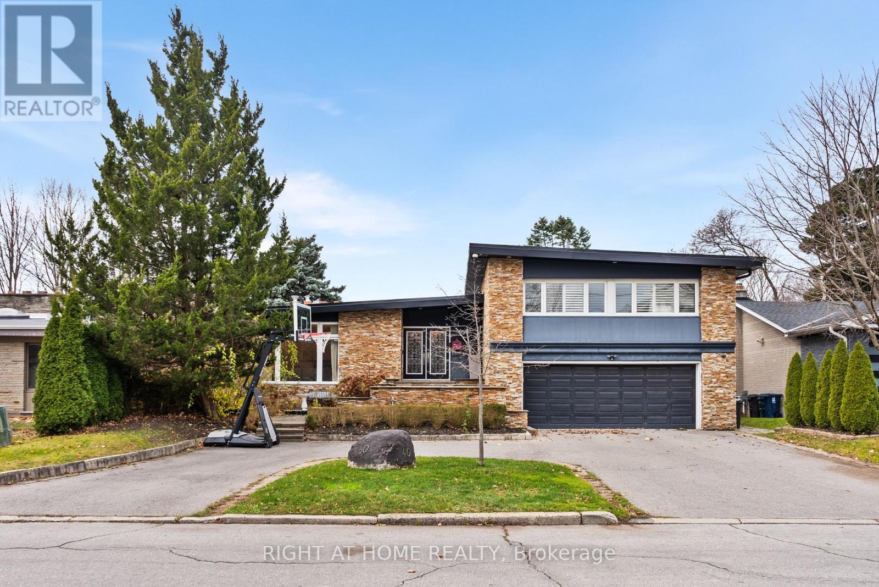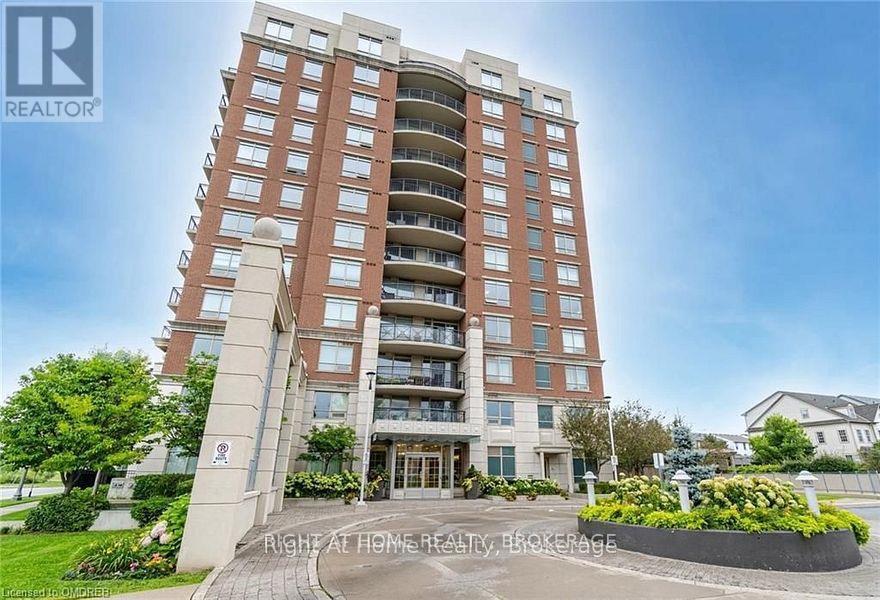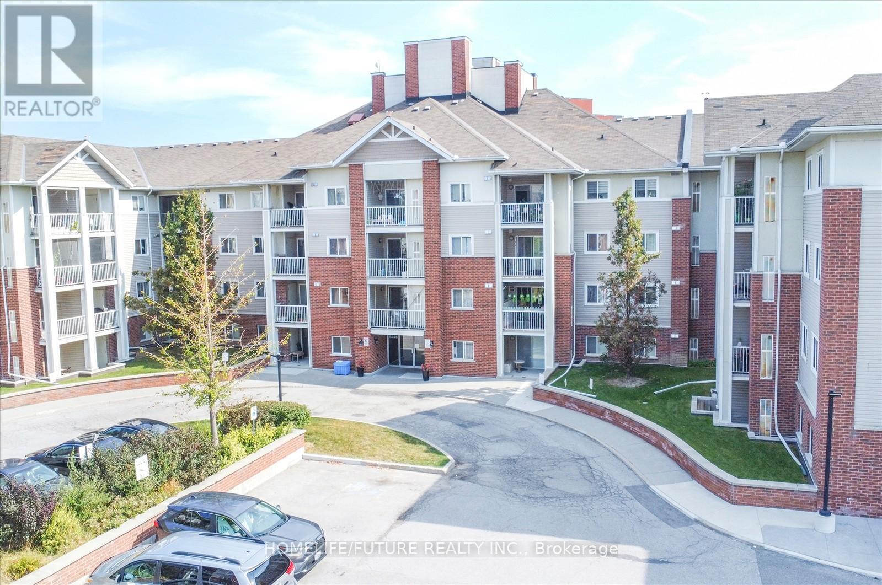517 - 169 Fort York Boulevard
Toronto, Ontario
Live Stylishly in the Heart of Toronto Modern 1-Bedroom Condo with Unbeatable Value! Welcome to elevated urban living in this beautifully designed boutique-style 1-bedroom condo, nestled in one of Toronto's most vibrant and sought-after neighborhoods. Whether you're a first-time buyer or a savvy investor, this is your golden opportunity to own a sleek, turnkey space with exceptional value. With ultra-low property taxes of just $1,773.91 and affordable maintenance fees of only $345, this condo practically pays for itself - making it an ideal income-generating rental or a smart personal investment. Step inside and be instantly impressed by 9-foot ceilings, a sun-drenched open-concept layout, and a modern kitchen featuring stainless steel appliances and contemporary finishes. The spacious living area, ample closet space, and in-suite laundry bring comfort and convenience into perfect harmony. Unwind with a glass of wine while soaking in breathtaking city views from your Juliette balcony, or relax in your stylish bathroom designed with refined modern touches. But the perks don't stop inside. Outside your door, you're steps from it all: TTC access, grocery stores, banks, libraries, charming cafés, boutique bistros, and lively pubs. Love the outdoors? Discover nearby parks, bike trails, and the scenic Waterfront, or skate year-round at the famous Bentway Skating Rink. The building itself is packed with top-tier amenities, including:24/7 concierge, fully equipped gym & yoga studio, sauna & theatre room, BBQ rooftop terrace with stunning skyline views, games room, party room, and meeting spaces28 free visitor parking spots. Locker included for all your storage needs. Whether you're looking to move in or rent it out, this is a rare gem that checks every box. Comfort. Convenience. Style. Location. Don't miss your chance to own a slice of downtown luxury at a price that makes sense. (id:26049)
289 Richmond Street
Richmond Hill, Ontario
Welcome to 289 Richmond street in the wonderful family oriented Mill Pond community. This property is ready to move in for your family and includes a fully finished basement with full kitchen with recent renovations that's perfect for in-law suite or possible 2 rental incomes. Opportunity knocks for builders as well on this pristine building lot at 47 FT x 120 FT backing into deep backyards which gives wonderful privacy. Mill pond is nestled with a number of rebuilds including a few in the direct neighbourhood. Close to parks, natures, walking areas, shopping, schools, historic downtown Richmond Hill, Central Library, the list goes on! (id:26049)
35 Fernbank Place
Whitby, Ontario
Bank Power of Sale.A Spacious 3+1 bedroom, 3-bath detached home on a quiet family-friendly Pringle creek neighbourhood. This 2-storey home features a beautiful kitchen with quartz countertop , formal dining and living area .As you walk upstairs you have three bedrooms and main bath . Finished walk-out basement with separate entrance includes a 1-bedroom in-law suite perfect for multi-generational living or rental income. Walk-out leads to a private, fenced backyard with mature trees. Few steps to parks, public transit, and all amenities. Sold as-is, where-is. No representations or warranties. Buyer to verify all measurements, taxes, and any rental equipment. Dont miss this opportunity (id:26049)
1534 Heritage Way
Oakville, Ontario
Sought-After Glen Abbey! 150' Deep Lot with Saltwater Pool! Welcome to 1534 Heritage Way, a perfect home for families looking to establishroots in one of Oakville's most coveted neighbourhoods. This beautifully designed home offers a blend of elegance and functionality, ideal forboth everyday living and entertaining.Upon entering, the main level features a spacious living room that flows into the formal dining room, bothenhanced by rich cherry hardwood floors. The kitchen, with its quartz countertops and subway tile backsplash, is adjoined by a bright breakfastarea, leading seamlessly to the backyard deck. The family room offers a cozy retreat with a wood-burning fireplace, perfect for gatherings.On thesecond floor, the expansive primary bedroom boasts double entrance doors, dark-stained hardwood flooring, a walk-in closet, and a luxuriousensuite with a freestanding tub and a frameless glass shower. Three additional well-sized bedrooms and an updated four-piece bathroomcomplete this floor.The backyard is a true highlight, offering a rare 150-foot depth, ensuring plenty of space for relaxation and play. The yardfeatures a heated saltwater pool, a large grassy area perfect for children or pets, and a spacious, partially covered deck and porch. Theprofessionally landscaped garden adds beauty and privacy, creating a serene outdoor oasis.Other features include extensive pot lights, updatedwindows, a central vacuum system, and a recently replaced roof.Located in the heart of Glen Abbey, this home is within walking distance of topratedelementary and high schools, making it ideal for families. Additionally, you'll enjoy easy access to local parks, trails, a renowned golfcourse, and a vibrant community centre (id:26049)
27 Greenridge Crescent
Markham, Ontario
Modern Comfort Meets Everyday Luxury in Markham.. Welcome to your future home where thoughtful design, modern features, and a family-friendly layout come together in perfect harmony. Located on a premium lot in the heart of Markham, this spacious 4-bedroom, 3.5-bath home offers everything you need and more. Step into a bright, open-concept main floor that invites natural light and easy living. Whether you're hosting a dinner party or enjoying a quiet night in, the electric fireplace adds the perfect touch of comfort and style. Brand new Mattamy home featuring exceptional, high-end finishes throughout. Note that interior pictures are virtually staged, and no furniture is in place at this time. (id:26049)
36 Heatherside Drive
Toronto, Ontario
Warden/Finch Convenient location . Fully Renovated in 2024. 1779 SF per MPAC. 3+1 bedrooms 3 full baths Semi-detached house, Open Concept, Modern Kitchen has Beautiful quartz central island with breakfast bar and a lot of storage. Smooth ceiling, pot lights, fancy engineering hardwood thru main floor. Primary bedroom has 4pc ensuite & large window overlooking fenced back yard. Separate entrance for ground level. 100% above ground. Potential rental income. Roof done in 2018. 2 garage parking 2 driveway parking. Walking distance to school, Bridlewood mall, restaurants, close to TTC. etc. (id:26049)
404 - 1239 Dundas Street W
Toronto, Ontario
Discover urban living at its finest in this stunning 1-bedroom + den loft at Abacus Lofts! This boutique gem offers 721 sq ft of thoughtfully designed space with 9-ft ceilings, hardwood floors, custom window coverings, and floor to ceiling windows with unobstructed north view. The Scavolini kitchen with rarely found gas cooktop features an extended breakfast bar perfect for food preparation or entertaining, undercounter built in microwave and sleek integrated range hood. The open-concept layout is bright and airy, while the open concept den offers flexibility for a home office or extended living space. Includes 1 parking + 1 locker. Nestled in the heart of Dundas West, steps to Trinity Bellwoods and Ossington Village, this rare offering blends style, convenience, and a vibrant community within walking distance to a vast selection of excellent restaurants, shops and venues. Don't miss your chance to own in this sought-after boutique building! (id:26049)
3096 Preserve Drive
Oakville, Ontario
Experience luxury living in this upgraded 3-storey freehold townhouse in one of Oakvilles most sought-after neighborhoods! Featuring 3 spacious bedrooms, 4 bathrooms, a double car garage, and nearly 1900 sq ft of beautifully finished space, this home blends style, function, and comfort. From the elegant stone and stucco exterior to the custom wainscoting throughout, every detail has been thoughtfully designed. Enjoy a sun-filled open-concept layout with hardwood floors, a sleek modern kitchen with stainless steel appliances, quartz countertops, custom backsplash, and breakfast island. Walk out to a large entertainers deck perfect for BBQs or unwind on one of three balconies. The primary suite boasts a walk-in closet, 4-piece ensuite with deep soaker tub, and a private balcony for evening sunsets. The ground-level family room offers soaring ceilings and can double as an in-law suite or home office. Bonus features include a premium water softener and reverse osmosis water purifier system for the ultimate comfort. No backyard means low maintenance, no condo fees, and maximum convenience. Steps to top schools, parks, trails, shopping, transit & highways this is the one youve been waiting for! (id:26049)
40 Heathview Avenue
Toronto, Ontario
An Architectural Gem On A Ravine Lot In Prestigious Bayview Village Set On An Exceptional 64.5' x 236.5' Ravine Lot In One Of Toronto's Most Coveted Enclaves -- This Grand Raised Bungalow Boasts Over 5,000 Sq. Ft. Of Refined Living Space, Seamlessly Blending Timeless Elegance With Modern Luxury. The Main Level Showcases A Light-Filled Living Room Framed By Expansive Picture Windows Overlooking A Secluded Backyard Oasis. A Formal Dining Room Opens To A Walkout Deck, Creating A Seamless Indoor-Outdoor Flow For Sophisticated Entertaining.The Gourmet Eat-In Kitchen Is A Chefs Dream, Featuring Double Built-In Ovens, Stone Backsplash, Two Sinks, Abundant Cabinetry, And Premium Appliances Throughout. The Opulent Primary Retreat Offers A Five-Piece Spa-Inspired Ensuite, A Cozy Fireplace, A Walk-In Closet, And Tranquil Views Of The Lush Ravine. Two Additional Upper-Level Bedrooms Offer Generous Space, Double Closets, And Access To A Thoughtfully Designed Three-Piece Bath With Walk-In Shower.The Expansive Walk-Out Lower Level Is Tailored For Relaxation And Entertaining, Highlighted By A Gas Fireplace, Spacious Recreation Room, Additional Bedroom, Separate Laundry Room With Built-Ins, And Ample Storage. Step Outside To A Resort-Caliber Backyard Featuring A Heated Pool With Waterfall, Covered Patio, And The Rolls-Royce Of Jacuzzis. The Full Outdoor Kitchen Is Equipped With Dual BBQs, A Running Water Sink, Mini Fridge, Generous Counter Space, And Storage Perfect For Hosting At Scale.With Four Separate Entrances, A Ravine-Lined Lot, And Access To Top-Tier Schools Including Earl Haig Secondary, This Rare Offering Combines Prestige, Privacy, And Unmatched Lifestyle. Minutes From Bayview Village, Highways, And Transit. This Is Luxury Living Without Compromise. (id:26049)
906 - 2365 Central Park Drive
Oakville, Ontario
Nestled in the vibrant River Oaks neighbourhood of Oakville, this modern, east-facing suite offers a lifestyle of both comfort and convenience. Featuring one bedroom and one bathroom, this suite blends cozy living with sophisticated style. The thoughtfully designed space includes in-suite laundry and a private balcony with an amazing view perfect for enjoying the morning sun or evening breeze.The buildings impressive amenities enhance every aspect of life here. Stay active year-round in the well-equipped gym or unwind in the indoor sauna. As the seasons change, the outdoor BBQ area and refreshing pool offer the perfect backdrop for social gatherings and relaxation. The suite includes one underground parking spot, with ample guest parking available as well as 24- hour security. Everything you need is just a short 5-minute walk awayrestaurants, grocery stores, scenic walking trails, and more. Whether you're seeking comfort or practicality, this suite in River Oaks has it all. (id:26049)
503 - 99 Eagle Rock Way
Vaughan, Ontario
Welcome to Indigo Condos at 99 Eagle Rock Way - where style meets convenience in the heart of Vaughan. Step into this bright and beautifully designed 1-bedroom suite featuring 9 smooth ceilings, wide plank laminate flooring, and floor-to-ceiling windows that fill the space with natural light. The open-concept layout flows effortlessly, while the spacious primary bedroom offers a double-door closet for generous storage. The modern kitchen is ideal for cooking and entertaining, complete with quartz countertops and sleek cabinetry. Enjoy resort-style amenities including a rooftop terrace, 24-hour concierge, guest suites, party room, gym, yoga studio, theatre room, and underground visitor parking. One underground parking space is included. Situated steps from Maple GO Station and just minutes to Highway 400, great schools, parks, public transit, and endless shopping and dining options. This is an unbeatable location for first-time buyers, downsizers, or investors alike. Don't miss the opportunity to call Indigo Condos your new home. (id:26049)
205 - 5225 Finch Avenue E
Toronto, Ontario
Excellent Location! This Well Maintained Upgraded Unit Features- Right Across From The South Asian Mall, 2 Bedrooms, 2 Full Washrooms- Ensuite Laundry-Spacious Balcony- Open Concept Floor Plan With Living/Dinning Combined Overlooking The Balcony- Master Bedroom With W/I Closet &Ensuite Washroom-Newly Change Laminate Floor Living, Dinning & Bedrooms, Kitchen With New Cabinets With Quartz Countertop ,Washroom Renovated Washrooms -Close To All Amenities, 401,Shopping Plaza, Banks, Restaurants, Place Of Worship And All Amenities. Ideal For First Time Home Buyers, Downsizers Or Investors. Pride Of Ownership. (id:26049)


