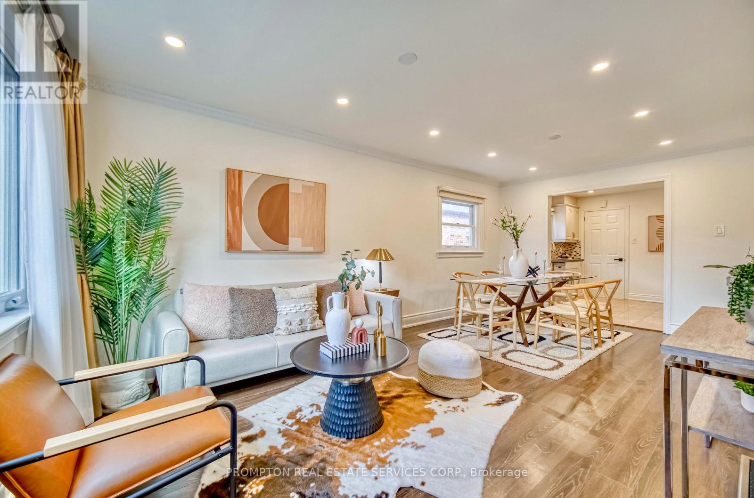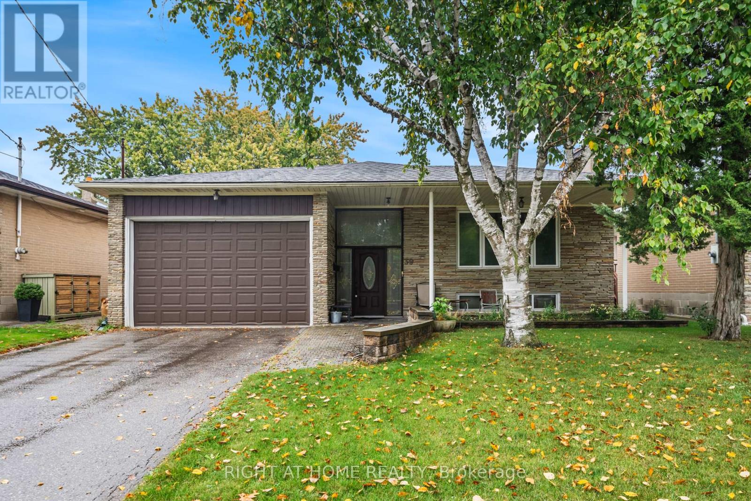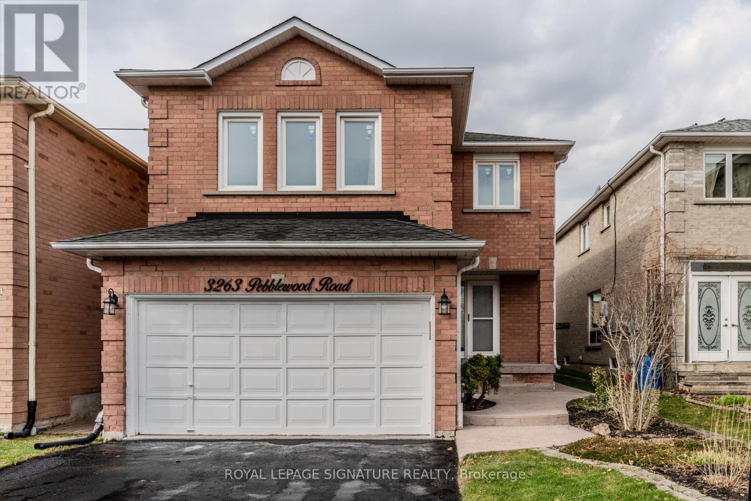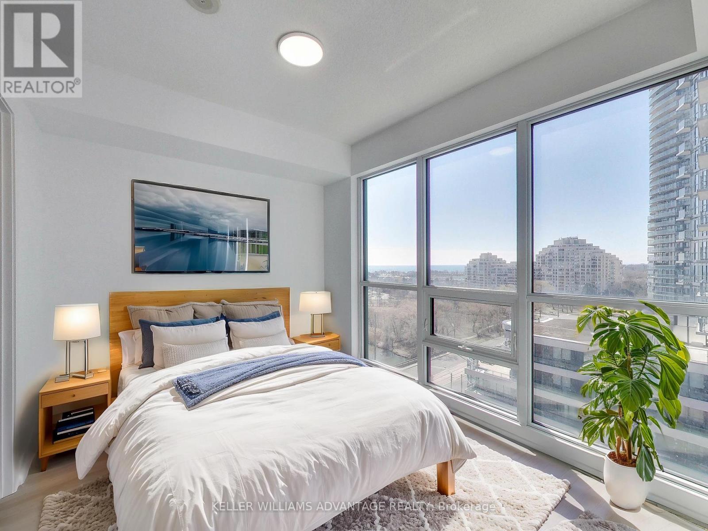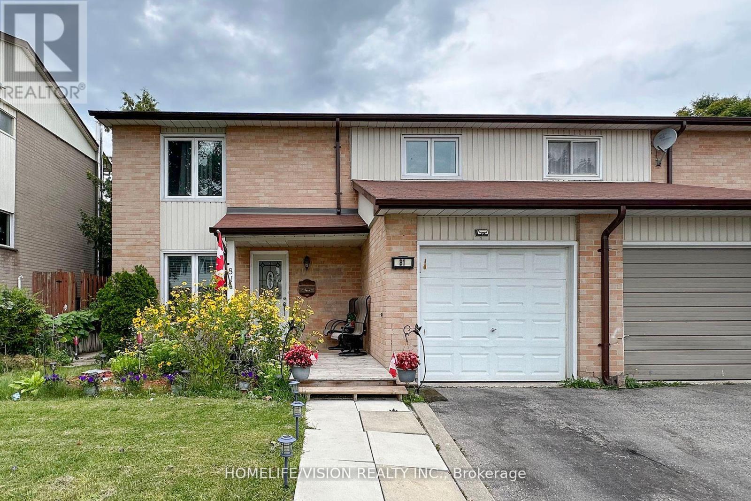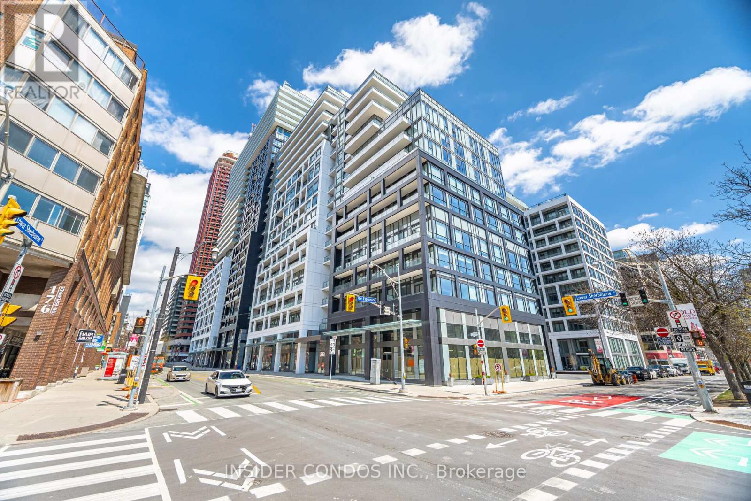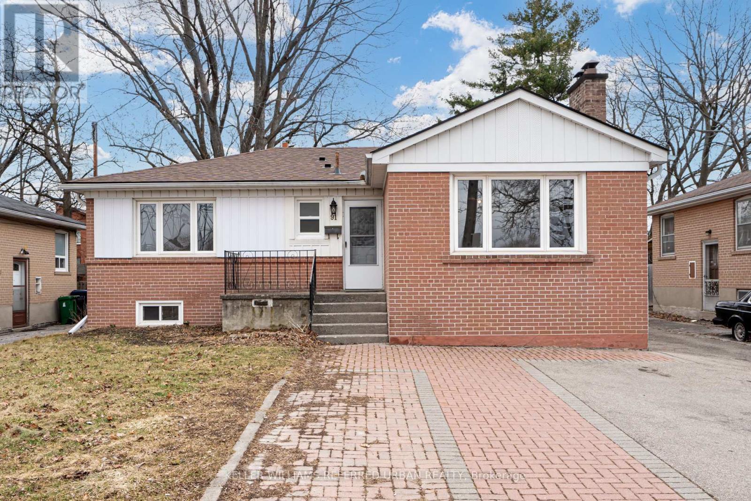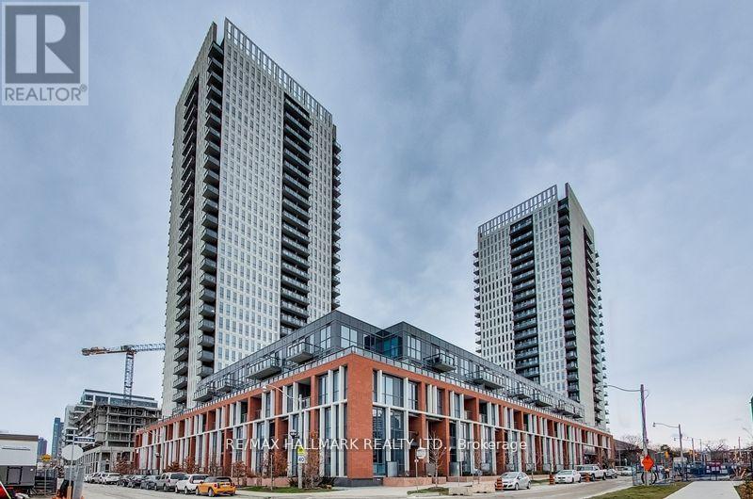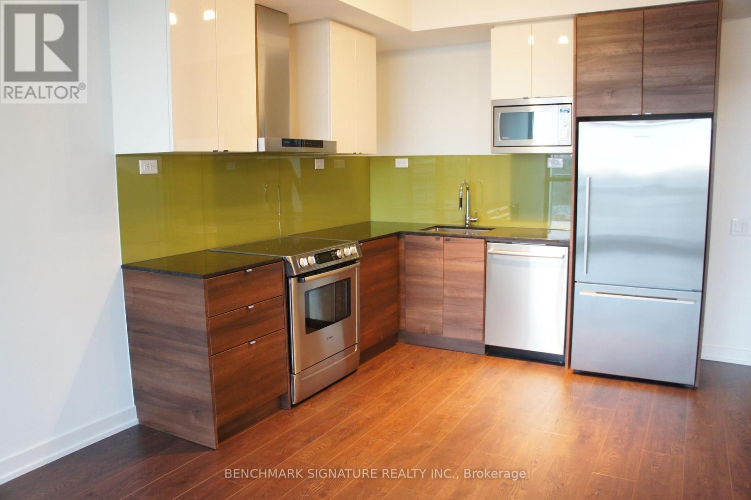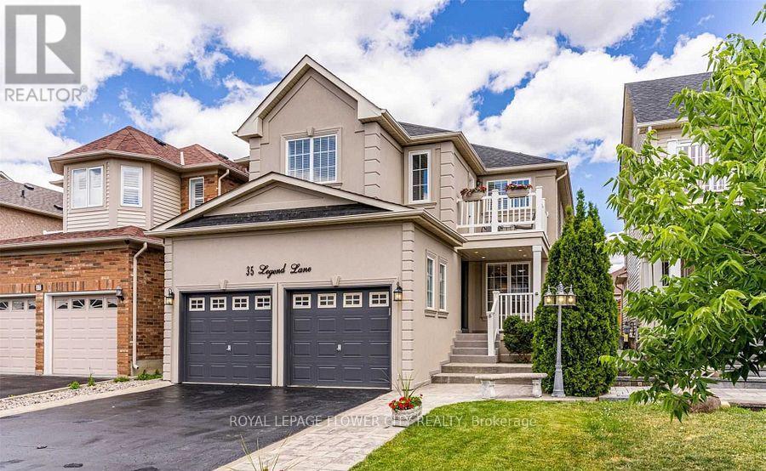459 Dawes Road
Toronto, Ontario
Rarely Offered! Stunning Detached Home In Highly Desirable East York. 2+3 Bedrooms, 2 Kitchens & 2 Bathrooms Offers The Perfect Blend Of Comfort And Functionality. Basement W/ Separate Entrance, Perfect For Large Family Or High Rental Income. *** $$$ Spent On Premium Upgrades Including Renovated Bathroom (2025), Spotlight Thru-Out (2025), Stainless Steel Fridge & Stove Upper Level (2025), Washer & Dryer (2024), Floor Tile Lower Level (2025), Upgraded Flooring Thru-Out (2021), Roof (2019), Interlock Front (2021), Insulation (2018), Window (2013), Exterior Wall Waterproof. House Equipped W/ Nest Thermostat, Yale Smart Lock, Nest Smoke Detector. Oversized Driveway Can Park 4 Cars. *** 1 Min Walk To TTC, 30 Min Transit To Downtown. Close To Dvp, Go Train Station, Subway Station, Restaurants, Supermarkets & Shopping Centre. (id:26049)
39 Heathview Avenue
Toronto, Ontario
Welcome to this prime opportunity in the desirable Bayview Village area! This property features 3 bedrooms and 3 bathrooms, situated on a generous lot that offers tremendous potential for renovation or redevelopment.Whether youre looking to create your dream two-story home or capitalize on an investment opportunity, this location is ideal. Enjoy easy access to Bayview Villages vibrant array of grocery stores and banks and parks, and take advantage of the nearby DVP for seamless commuting.Dont miss your chance to explore the endless possibilities with this home. (id:26049)
3263 Pebblewood Road
Mississauga, Ontario
Stunning Fully Renovated Detached Home in Meadowvale - A True Must-See! Welcome to your dream home! This beautifully renovated house in the highly sought-after Meadowvale neighbourhood is a perfect blend of modern style and classic charm. Boasting 4 spacious bedrooms in upper floor, 3.5 updated bathrooms and a family room with gas fireplace, this home is designed for both comfort and functionality. The gourmet kitchen features sleek stainless steel appliances [brand new stove and d/w (March 2025), Washer/Dryer (2020), Fridge (2020) , Microwave (2022)], stunning granite counter tops, and ample cabinet space, making it perfect for cooking and entertaining. The large living and dining areas are flooded with natural light, providing the ideal setting for relaxation or hosting family and friends. Brand new, contemporary hardwood stairs with iron balusters (main floor to second floor) adds glamour to the house. The primary suite is a private retreat, complete with a walk-in closet with a just-installed glass shower. Three additional generously sized bedrooms offer plenty of closet space and are perfect for kids, guests, or a home office. The finished basement, renovated in March 2025, offers a spacious recreation room - a fantastic spot for movie nights or a play area. There's also a convenient cold room with ample storage. To top it all, the fully fenced backyard is your own private oasis for barbecues, relaxation, or outdoor gatherings. Additional features include newer energy efficient windows (2018) and modern lighting. Freshly painted in neutral tones, this top-to-bottom renovated home is move-in ready and waiting for you to make it your own! Nestled on a quiet street, this charming home offers the perfect blend of tranquility and convenience. Located in a family-friendly neighbourhood, it's close to top-rated schools, making morning drop-offs a breeze. You'll also find a variety of places of worship nearby, reflecting the community's welcoming and diverse spirit. (id:26049)
1104 - 2200 Lake Shore Boulevard W
Toronto, Ontario
Welcome to your new home at Westlake Phase II! With over 700 sf of living space as well as a spacious balcony with lake views, this corner unit is bright, freshly painted and updated with new light fixtures throughout. The large primary bedroom can accommodate a king size bed and features an ensuite four piece washroom as well as a walk-in closet. The combined living and kitchen area measures almost 12 x 18 ft and has floor to ceiling windows facing west as well as north, so the space is flooded with light. The galley kitchen has stainless steel appliances and tons of cupboards and two closets are just around the corner in the hallway if you need more storage options! Your washer and dryer are accessed off the hallway, as is the second bedroom, complete with a full closet, plus a full second washroom with glass shower. The unit comes with one parking space and one locker and of course you have access to the world-class amenities for which Westlake II is known. There's a fully equipped gym, indoor pool, rooftop deck, and 24-hour concierge, plus BBQ areas, a party room, a yoga studio, a massage room, a theatre, a billiards room, a dining room and lounge, guest suites, hot tub, sauna, spa and more! The location itself cant be beat and you're steps from the lake as well as parks and walking trails, plus restaurants and shops, including Metro Supermarket, Shoppers Drug Mart and banks. With TTC transit stops on Lake Shore and quick access to the Gardiner Expressway, your commute will be a breeze! (id:26049)
81 Doreen Crescent
Clarington, Ontario
Well Maintained 4 Large Bedrooms Home. Closed to Montessori, public and catholic schools, highway 401, Rec center, and future Bowmanville Go Station. 4 Bedrooms on the second floor plus one large Bedroom in the basement that can be used as an in-law. Move in ready. This Home provide lots of rooms for everyone including guess. The Garage and Driveway gives ample room for parking and storage, can hold up to 2 cars in the driveway. Large Above Ground Pool (id:26049)
976 Andrew Murdoch Street W
Oshawa, Ontario
Stunning 1 Year New Detached Home In The Most Desirable Area Of Oshawa. Featuring 4 Spacious Bedrooms & 2.5 Baths W/ Luxury Upgrades From Top To Bottom. Walk Into A Bright, Open Concept Layout. Live, Dine & Entertain In The Great Room & Large Kitchen W/ Island/Breakfast Bar - Upgraded Cabinets/Backsplash, SS Canopy Hood, Quartz Countertops, Extra Pantry & So Much More! Second Floor Features A Primary Retreat W/ A Walk-In Closet & Private Ensuite W/ Quartz Countertops, Upgraded Cabinets/Tile & Glass Shower. Enjoy 2 Additional Spacious Bedrooms W/ Double Closets, Beautiful Washrooms W/ Upgraded Cabinets, Quartz Countertops & Floor Tiles. Large Windows Throughout The Entire Property Bringing In Lots Of Natural Light! Garage Parking Plus A Long Driveway. Easy Access to 401/407, Schools, Public Transit, Parks, Trails, Recreation Centers, Restaurants & Shopping. (id:26049)
74 Truro Crescent
Toronto, Ontario
Must See! Stunning Detached House In High Demand Milliken Community! A Bright And Spacious, Functional Layout. Freshly Painted & Hardwood Floor Throughout, Tons Of Pot Lights. Modern Kitchen Features Large Breakfast Area, SS appliances, Quartz Countertop. Combined Living/dining Area With Fireplace Can Walk Out To Premium Deep Backyard. Primary Bedroom Has 3PC Ensuite, His/Hers Closet And Lots Of Windows. Bedroom On Main Floor Can Be Easily Converted Back Into Dining Room. Finished Basement Apartment With Separate Entrance, Spacious Living Room & Full Bathroom. Excellent Location: Walking Distance To Bus Station, School, Park, Restaurants. Mins Drive to Pacific Mall, Go Train Station, Supermarket... (id:26049)
432 - 135 Lower Sherbourne Street
Toronto, Ontario
Welcome to an elegant new suite in one of Toronto's most sought-after, thoughtfully built communities. This contemporary residence showcases 9-foot ceilings and wide-plank laminate flooring, offering a seamless blend of style and space. The open-concept layout features a dedicated kitchen and living area, with the living room extending to a private balcony your own tranquil retreat in the city. The kitchen is outfitted with integrated appliances and a polished granite countertop, combining modern aesthetics with everyday function. The primary bedroom offers a serene space with a large picture window and ample closet storage. A private den enclosed with a door offers flexibility as a second bedroom, office, or creative space. Every inch of this suite is designed for efficiency, with clean lines and no wasted corners. Perfectly positioned steps from St. Lawrence Market (Phase 2 on the way), No Frills, boutiques, dining spots, and the Distillery District. With easy access to downtown, the DVP, and TTC, convenience is effortless. Move-in ready. Modern. Minimal. Sophisticated. (id:26049)
91 Bishop Avenue
Toronto, Ontario
Unlock the potential of 91 Bishop a charming bungalow nestled on a spacious 50 x 120 ft lot. With 3 bedrooms, 1 bathroom, and an unfinished basement, this home is a true diamond in the rough. Whether you're dreaming of a full renovation, a custom rebuild, or a smart investment, this property offers endless possibilities in a sought-after location. Just a short stroll to Finch Station, local restaurants, and amenities, its the perfect opportunity for those with vision to create something special. (id:26049)
2208 - 55 Regent Park Boulevard
Toronto, Ontario
Bright And Beautiful 2 Bedroom, 2 Bath Unit In Daniels One Park Place! Enjoy The Fantastic View From Your Balcony On The 22nd Floor. Modern Kitchen, Open Concept W. Center Island And All Stainless Steel Appliances. The Unit Boasts An Amazing Layout W. Laminate Floors Through Out, 9'Ft Ceiling, And Open Living Space, Ample Storage Space & 1 Owned Parking & 1 Owned Locker Included!!. Fantastic Amenities For Resident Enjoyment Incl: Gym, Party Rm, Basketball Court, Pickleball, Volleyball, Badminton , Squash, Sauna, Steam Rm, Billiards, Co Working Space, Music Rm, Movie Theater & Visitor Parking. Steps To Ttc, Close To 404, Eaton Centre, University Of Toronto, Ryerson University, George Brown College, Aquatic Centre, Community Centre, Bike Trails, 25 Min Walk To The Lake , Restaurants, Attractions & Entertainment & Much More (id:26049)
1603 - 121 Mcmahon Drive
Toronto, Ontario
Luxury 1-Bedroom + Den W/ Large Balcony & Unobstructed East View @ Concord Park Place. 9 Ft Ceiling, Modern Kitchen, Huge Ensuite Storage, 1 Parking. Conveniently Located At Sheppard/Leslie. Near 2 Subway Stations And Go Train Station. Min To Hwy 404/401. Walkable To Ikea, Canadian Tire, Grocery, Shopping, Restaurants. 24-Hour Concierge And 5Stars Amenities. (id:26049)
35 Legend Lane
Brampton, Ontario
"SHOW STOPPER" fully upgraded Home In A Quiet , Friendly, Family-Oriented Neighbourhood Of Fletchers Creek Village In Brampton. This One Focuses On Luxury Finishes!! Tastefully Designed Chefs Kitchen With Quartz Countertop, High End Appliances, Double Wall Oven! Master Bedroom Has Its Own Ensuite! All Rooms Are Spacious And Are Upgraded Wit Hardwood Flooring & Stunning Custom Built Closets! Basement Has Its Own Legal Separate Entrance. *EXTRAS* - Stainless Steel Appliances (Fridge, Stove, Dishwasher), Washer, Dryer, All Electric Light Fixtures, All Window Coverings, Garden-Shed (id:26049)

