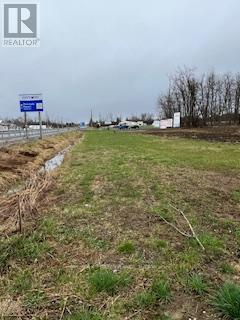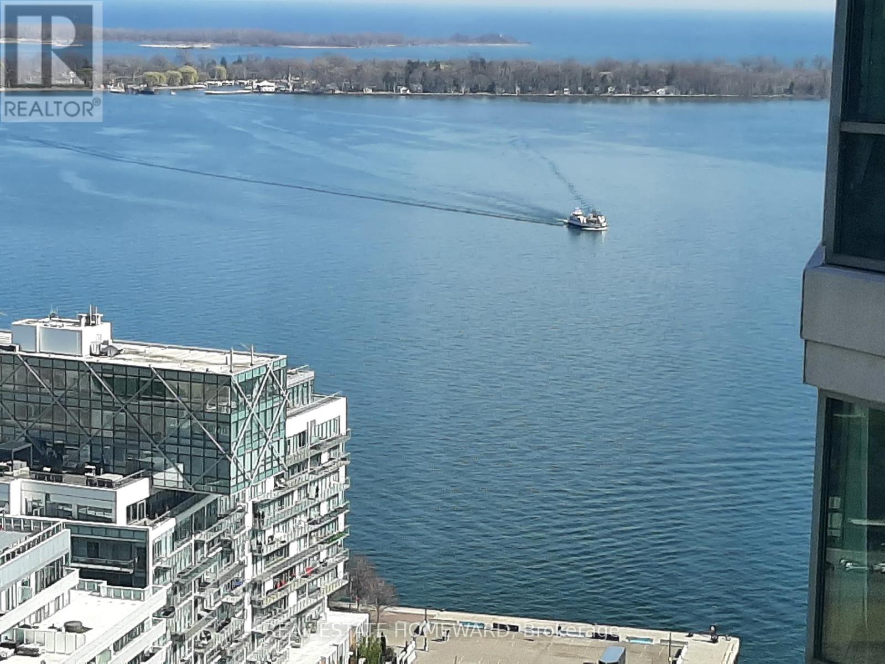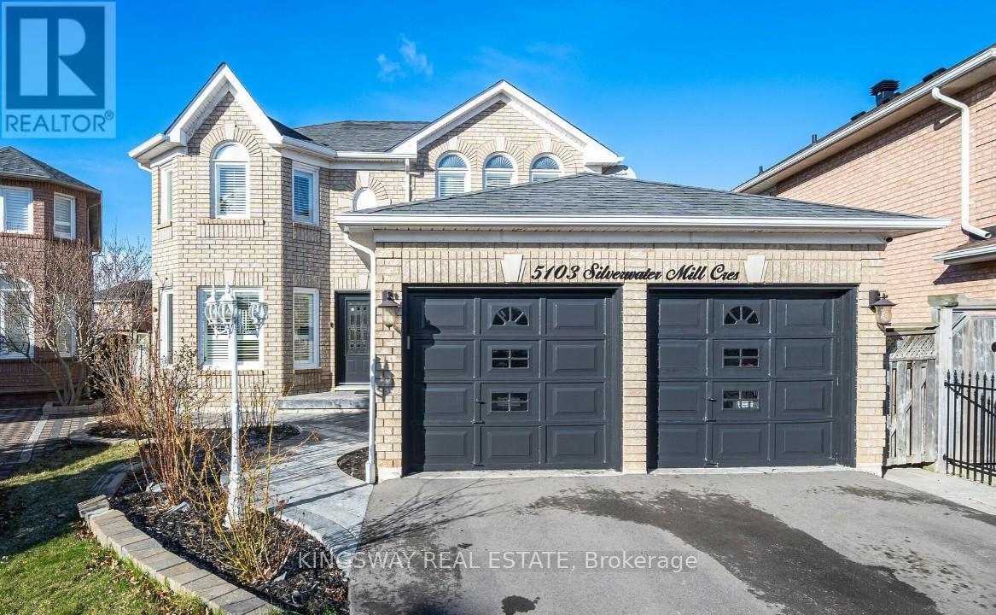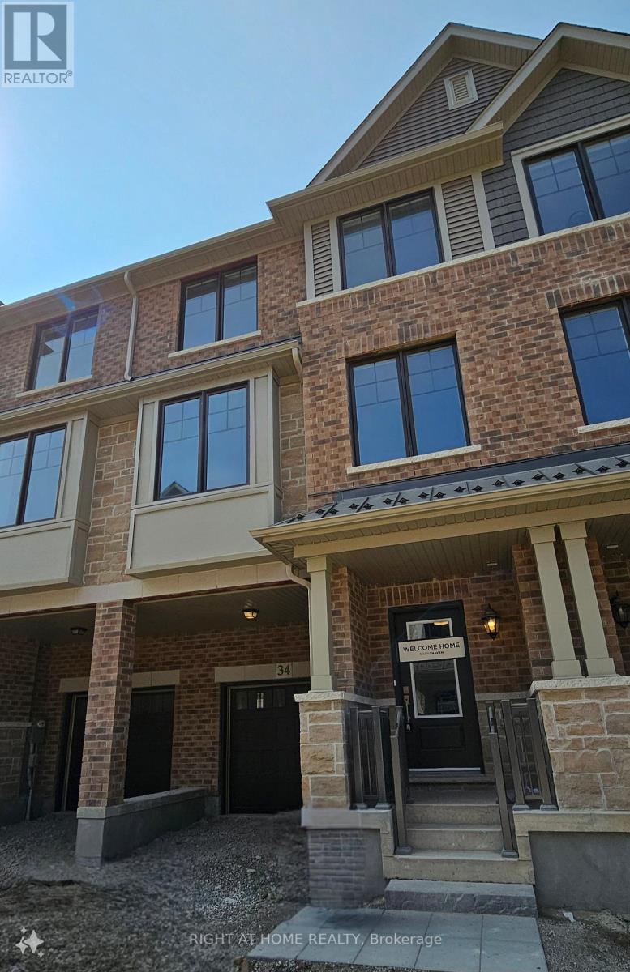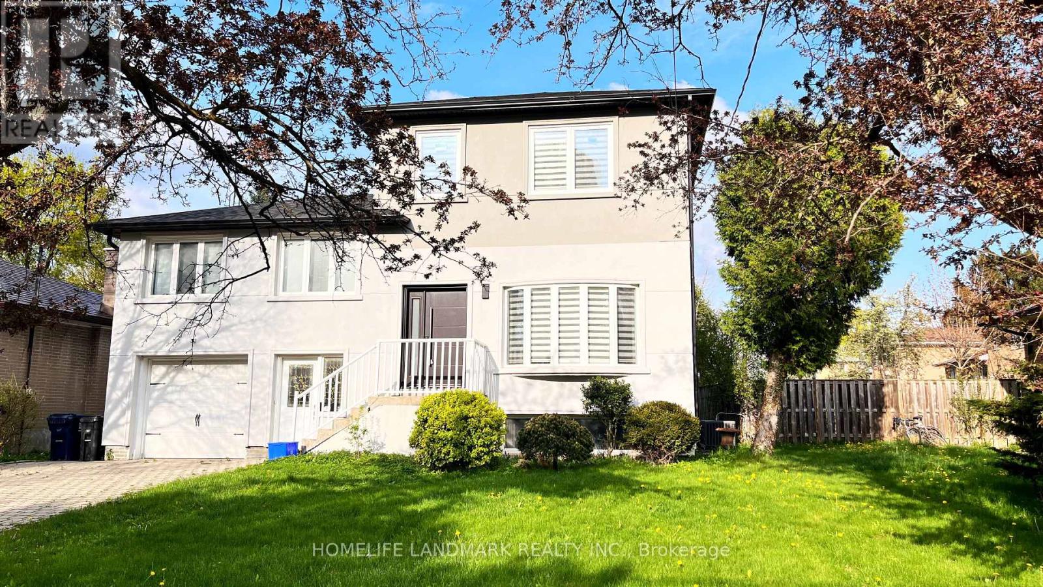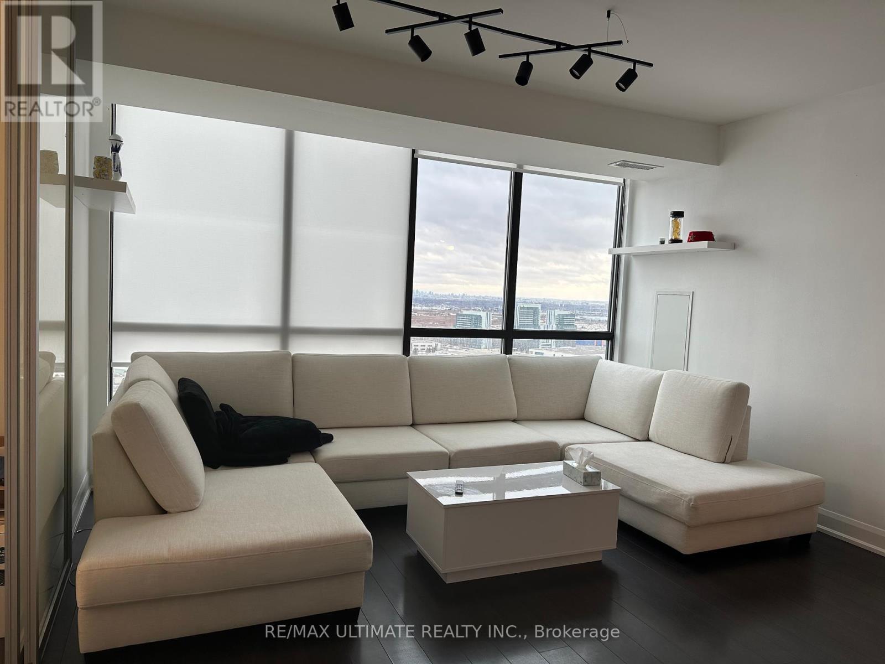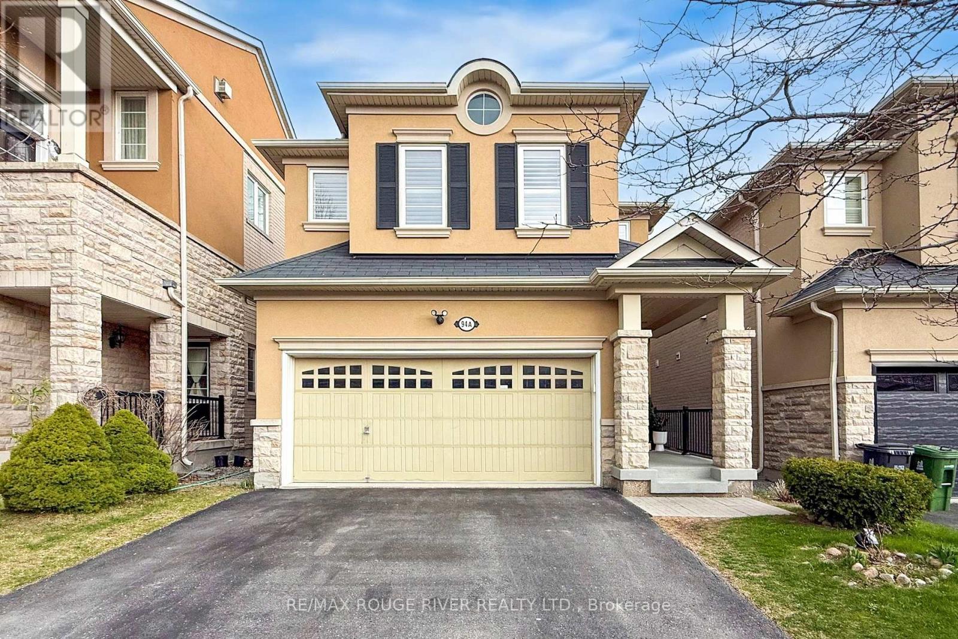N/a Highway 48
Georgina, Ontario
25 acres on Highway 48, just minutes to Lake Simcoe and many popular beach areas. Located across from Morning Glory Provincial Nature Reserve/Duclos Point Provincial Park (id:26049)
2210 - 49 East Liberty Street
Toronto, Ontario
Unobstructed City View 1 Bedroom In The Heart Of Liberty Village. Perfect Investment- Property Tenanted. Layout W/Modern Design,Open Concept Kitchen & Luxury Appliances. Large Balcony, High Ceiling, Laminate Floors. Walking To Parks, Restaurants, Grocery Stores, King St, Fort York/Bathurst & Entertainment District On Lakefront, Steps To Public Transit.*Virtual Staging Is Used.* (id:26049)
3408 - 10 Yonge Street
Toronto, Ontario
Live Above It All. Rare opportunity to own a Sub Penthouse Unit. Experience relaxed living in this 738 Sq. Ft, well appointed 1-Bedroom + Solarium sub-penthouse condo, perched high above the city with views of the Lake, Toronto Island, and City Skyline. Perfect for professionals or couples, seeking comfort, style, and a view that never gets old. This south-east facing unit features a spacious open concept layout with floor-to-ceiling windows, hardwood living/dining room floors, new flooring in solarium and bedroom. New Stove and Fridge. Recently decorated throughout and ready to move in. Maintenance fees include all the amenities of a resort, (30,000+ sq. feet), with 24 Hour Concierge, Rooftop Lounge, Party Room & Patio with stunning 360 Degree Views, BBQs, Indoor and Outdoor Pools, Virtual Golf Simulator, 3 Squash / Basketball Courts, Fitness Centre, Sauna, Games Rooms, Ping Pong/Foosball, Movie Theatre, Dance Studio, Visitor Suites and Visitor Parking. Best Location in the City with Quick access to the Gardiner & DVP. Steps to TTC, Union Station & UP Express, Underground PATH System, Financial District, Scotiabank Arena, Harbourfront Centre, Cycle Path, and Ferry to Toronto Islands. Conveniently close to LCBO, Grocery Stores (Loblaws, Farm Boy, Longo's), St Lawrence Market, Restaurants, Bars and Coffee Shops. Walk Score of 97 / Transit Score 100. ***Maintenance Fees Include*** Bell Fibe TV & High Speed Internet, Hydro, Gas, Water, Parking and Building Insurance. (id:26049)
6506 - 100 Harbour Street
Toronto, Ontario
Stunning Luxurious Harbour Plaza Residence built by Menkes! Spacious and Functional Layout. 9ft Ceiling. Floor to Ceiling Windows. Breathtaking Lake and City Views. Modern Open Concept Kitchen with Built-In Kitchen Appliances and Paneling. Direct Access to P.A.T.H., Union Station, GO train hub. Perfect Walk/Transit score. Steps to Financial District, Harbourfront, Restaurants, Groceries, Entertainment District, Scotiabank Arena, CN Tower, Rogers Centre. Easy Access to Highway. Excellent Condo Management and Amenities. Bar, Outdoor BBQ, 24-Hour Conceige, Pilates/Yoga Studio, Games Room, Guest Suites, Business Centre, Party Room, Outdoor Terrance. This suite is entitled to 2 free memberships to the Pure Fitness Gym. **EXTRAS** B/I Cooktop, B/I Oven, Fridge, Microwave, Rangehood, Washer & Dryer, Existing Window Coverings, Existing Light Fixtures. (id:26049)
5103 Silverwater Mill Crescent
Mississauga, Ontario
Nestled in the heart of Mississauga on a rare, premium pie-shaped lot, this stunning fully upgraded 4+2 bedroom, 4-bath detached home features a massive backyard, stamped concrete front patio, and a finished basement apartment with a separate side entrance perfect for rental income or multigenerational living. The main floor boasts an elegant open-concept layout with tray ceilings, pot lights, hardwood floors, and a cozy double-sided gas fireplace connecting the family and breakfast areas. A bespoke white kitchen showcases quartz countertops, built-in stainless steel appliances, a stylish backsplash, and an oversized island with an extended breakfast bar. Upstairs, the luxurious primary suite offers a spa-like ensuite with a soaker tub and a huge walk-in closet, while additional bedrooms provide ample space, natural light, and vaulted ceilings. With seamless indoor/outdoor flow to an interlocked, fully fenced yard ideal for entertaining, this move-in-ready home is a rare blend of comfort, style, and functionality perfect for modern family living. (id:26049)
34 Folcroft Street
Brampton, Ontario
New Luxury townhouse built by Branthaven Homes! Nestled in one of the most desirable and family-friendly neighborhoods in Brampton. This beautiful executive 3-bedroom, 3-bathroom home features tons of upgrades including, gleaming hardwood floors throughout, an open-concept layout, bright living and dining area, a modern kitchen with stainless steel appliances, and a cozy breakfast nook. Upstairs, the large bedrooms offer plenty of closet space and natural light. Conveniently located near schools, parks, shopping centers, and public transit, this home provides easy access to all the amenities you need. Ideal for families or professionals looking for comfort and convenience! (id:26049)
620 Trudale Court
Oakville, Ontario
Absolutely Stunning! Located in Much Sought After Bronte East Community with Big Lot , This Custom Home Built in 2022 Boasts Modern and Comfortable with Hardwood Floors, Porcelains, Coffered Ceilings, Crown Moulding ,Floor To Ceiling Large Windows. Gourmet Kitchen With Large Center Island , Stainless Steel Appliances, Double Door W/O To Covered Deck With Built In BBQ Station. Spacious Dinning Room With Butler's Pantry. More Features You have to know:1-10 Feet High Ceiling for Main Level and 9 Feet for Upper Level and Basement , Spacious and Bright, Sunshine Filled ; 2-3050 SqFt Gross Floor Area Above Grade with Lower Floor 1480 SqFt, Total 4530 SqFt Living Space;3-4+1 Bedroom, 2 Ensuite With Aluminum Structure California Shutter;4-Interlocking Stone Driveway and Part of Backyard, Neat and Easy for Maintenance;5-Quiet and Family Friendly Street Surrounded with Many New Million Dollars Houses .Dream House , Great Opportunity and Real Gem ! **EXTRAS** Small Shed in the Backyard. Home Stage is Removed Currently. (id:26049)
2019 Cameron Lott Crescent
Oshawa, Ontario
Beautiful End Unit Freehold Townhome in North Oshawa. Big windows with natural light. Features An Open Concept Kitchen With Living And Dining/Breakfast Combination. The living room exits to a covered patio. LG appliances and New Blinds.$20K in Upgrades from the builder. Excellent Location, walking distance to SmartCentre with Costco, Walmart, HomeSense and much more... (id:26049)
19 Deering Crescent
Toronto, Ontario
This spectacular property has undergone a remarkable transformation, featuring a significant new addition and a complete top-to-bottom renovation. On the exterior, the home showcases brand-new roofing, doors, and exterior, giving it a sleek and modern appeal. Inside, the thoughtfully redesigned layout includes 6 bedrooms and 2 kitchens.The house boasts a newly built open-concept design, highlighted by an oversized chef's kitchen and spacious living and dining room. Upstairs, three newly constructed bedrooms feature 9-foot ceilings, each complemented by a private en-suite bathroom and a walk-in closet, ensuring ultimate comfort and privacy. The expanded basement offers even more living space, enhanced by large windows that fill the area with natural light. Both the newly built and original sections of the basement have independent entrances, one from the front and another from the backyard, providing added convenience and flexibility for multi-generational living or rental potential. Located in the highly sought-after Yonge-Finch neighborhood, this home offers unmatched convenience. A short stroll to Finch Subway Station provides effortless access to public transit, while major roadways make commuting across the city just as seamless. The neighborhood itself is peaceful, safe, and surrounded by Silverview Park and the Finch Recreational Trail, along with grocery stores, restaurants, and a variety of essential services, all within walking distance. Whether you're seeking a tranquil retreat or the energy of city life, this home delivers the best of both worlds. With its unbeatable location and outstanding features, it presents a rare opportunity to experience luxury living in one of Toronto's most vibrant and convenient communities. (id:26049)
637 Leatherleaf Landing
Milton, Ontario
Absolutely Gorgeous Brand New Never Lived-in, Spacious Detached Home With Finished Basement Plus a Separate Entrance, Boosting Over 3200 Sqft. Of Living Space. Great Layout Family & Dining Room With Fireplace. Hardwood Throughout the Main Floor. Large Kitchen With Lots Of Modern Cabinets, Quartz Countertops, Open Concept, Breakfast Area & W/O To Backyard. The Entire House Is Filled With Lots Of Natural Light, Huge Primary Bedroom With Walk-In His & Walk-in Her Closet And Gorgeous Ensuite With Tub And Glass Shower. Close To All Amenities. Walking Distance To Public Transit. (id:26049)
# 2303 - 2910 Highway 7 Road
Vaughan, Ontario
*MUST SELL * Expo 2 Condo, Just Under 1000 Sq Ft, Stunning 2 Bedroom Plus Den 2 Bath Corner Unit, Parking And Locker Included, Plenty Of Natural Sunlight, Floor To Ceiling Windows, Open Concept With A Great Layout, High 9 Ft Ceilings, Upgraded Hardwood Floors, S/S Appliances, Front Loaded Washer/Dryer, Amazing Building Amenities, Indoor Pool, Fitness Centre, Party/Meeting Room, Guest Suites, Roof Top Garden, 24H Concierge (id:26049)
94a Portwine Drive
Toronto, Ontario
Quality "Energy Star" Certified Mattamy Built in 2012. Detached 4 + 1 Bedroom 1867 sq.ft. Home nestled on a Lush Ravine Lot in West Rouge just minutes walk to the Rouge GO Train, Lawrence TTC bus, Rouge Beach, Waterfront Trails! The Open Concept Main Floor boasts 9 foot ceilings, Hardwood Floors, Gas Fireplace, a Modern, Upgraded Kitchen with Extended Cabinets, Quartz Counters, Breakfast Bar, Natural Stone Backsplash and Stainless Steel Appliances. The Eat In Dining Area features a cozy window bench great to curl up over looking the huge composite deck. (2022)Enjoy nature as the birds sing within the branches of the private tree-lined ravine. Imagine the convenience of having 2 laundry rooms, 2 Kitchens making the professionally finished basement (2019) 1 Bedroom potential In-Law suite, ideal for growing/multi-generational families. On the second floor there are a total of 4 bedrooms and a convenient laundry room . The spacious Primary Bedroom has a new modern upgraded ensuite bath (2023) and walk in closest The main 4 piece bathroom was upgraded in 2019. The double garage and double driveway allow for 4 vehicles. This clean move-in condition home is located on a highly desirable quiet family friendly street close to all major amenities. (id:26049)

