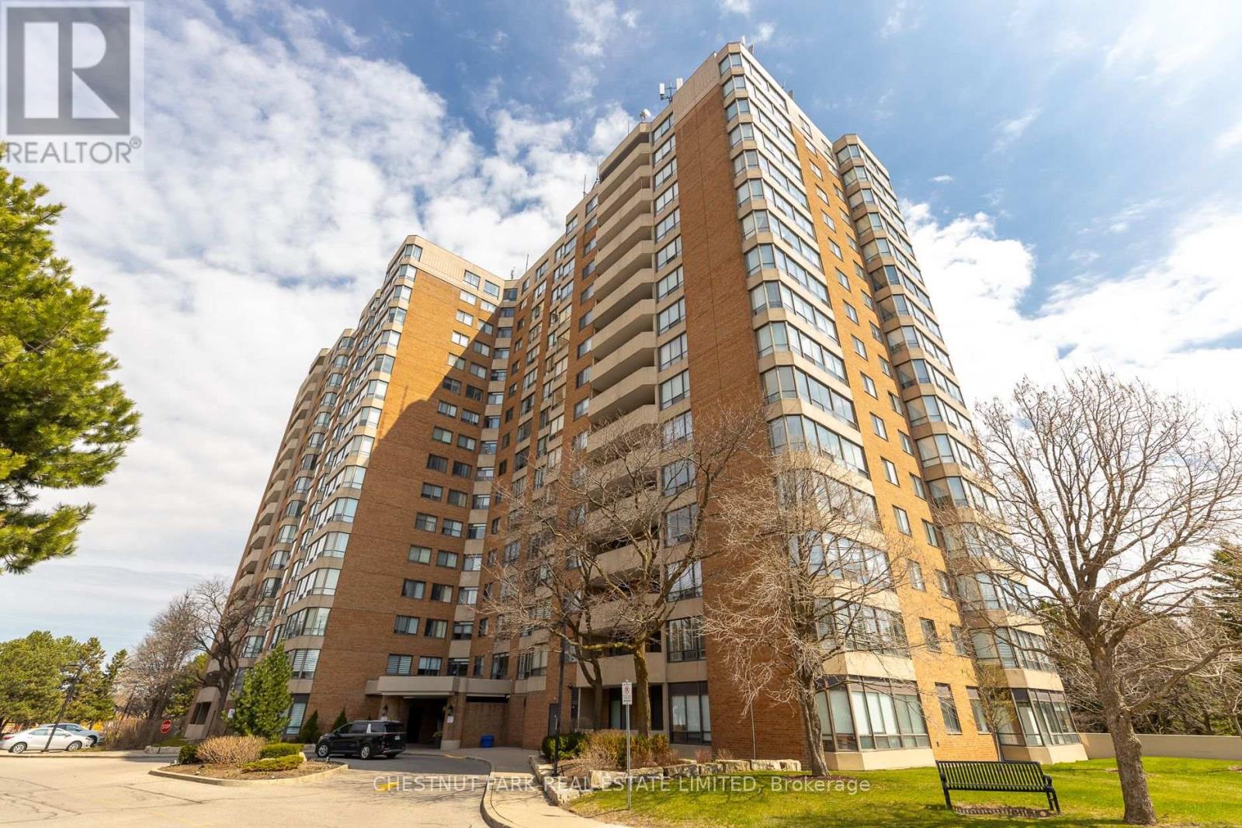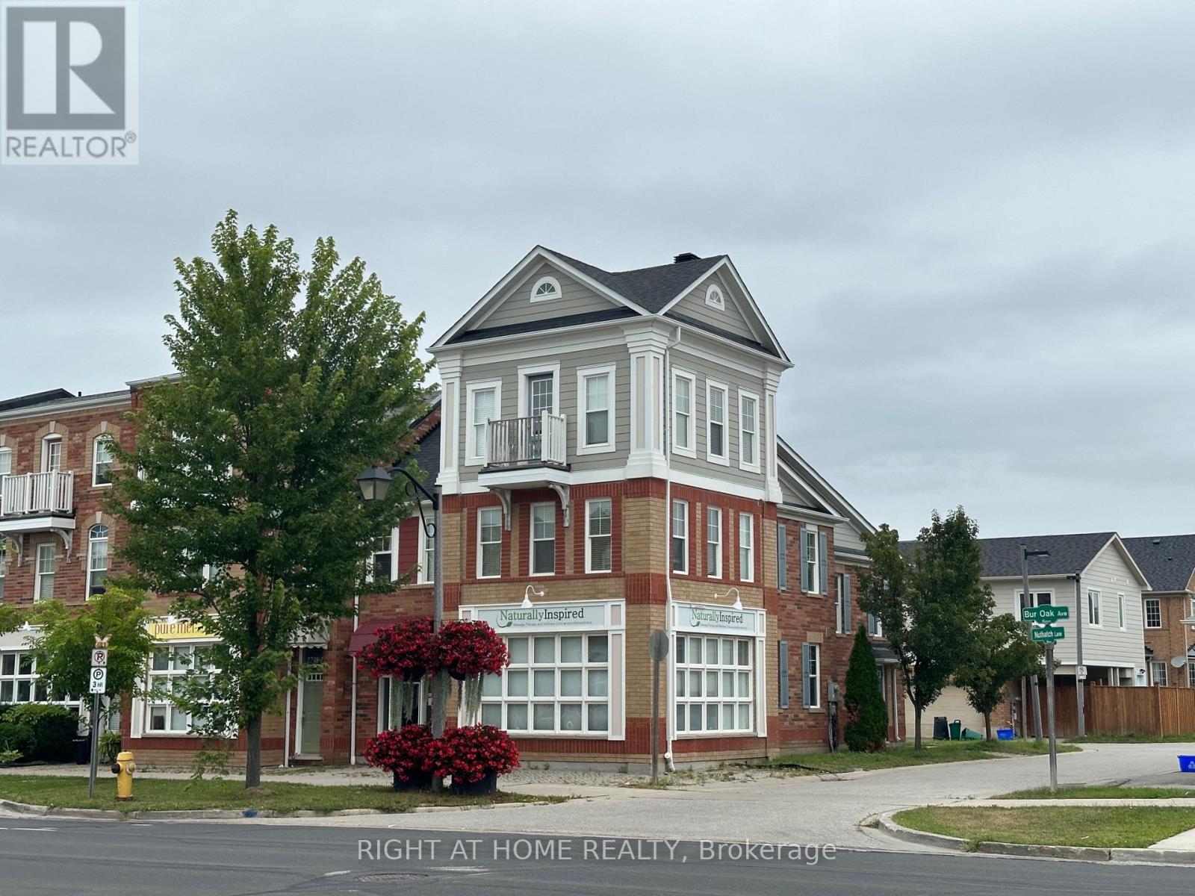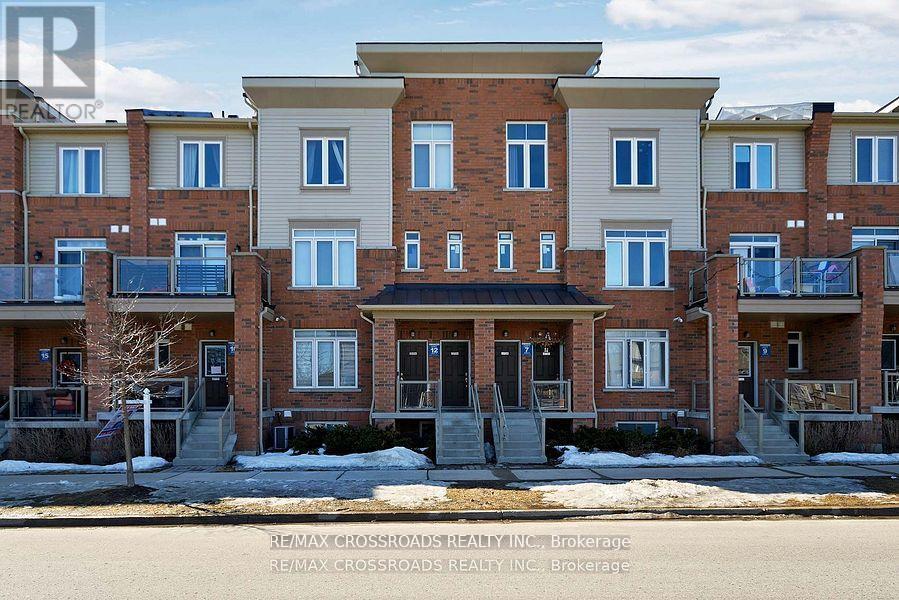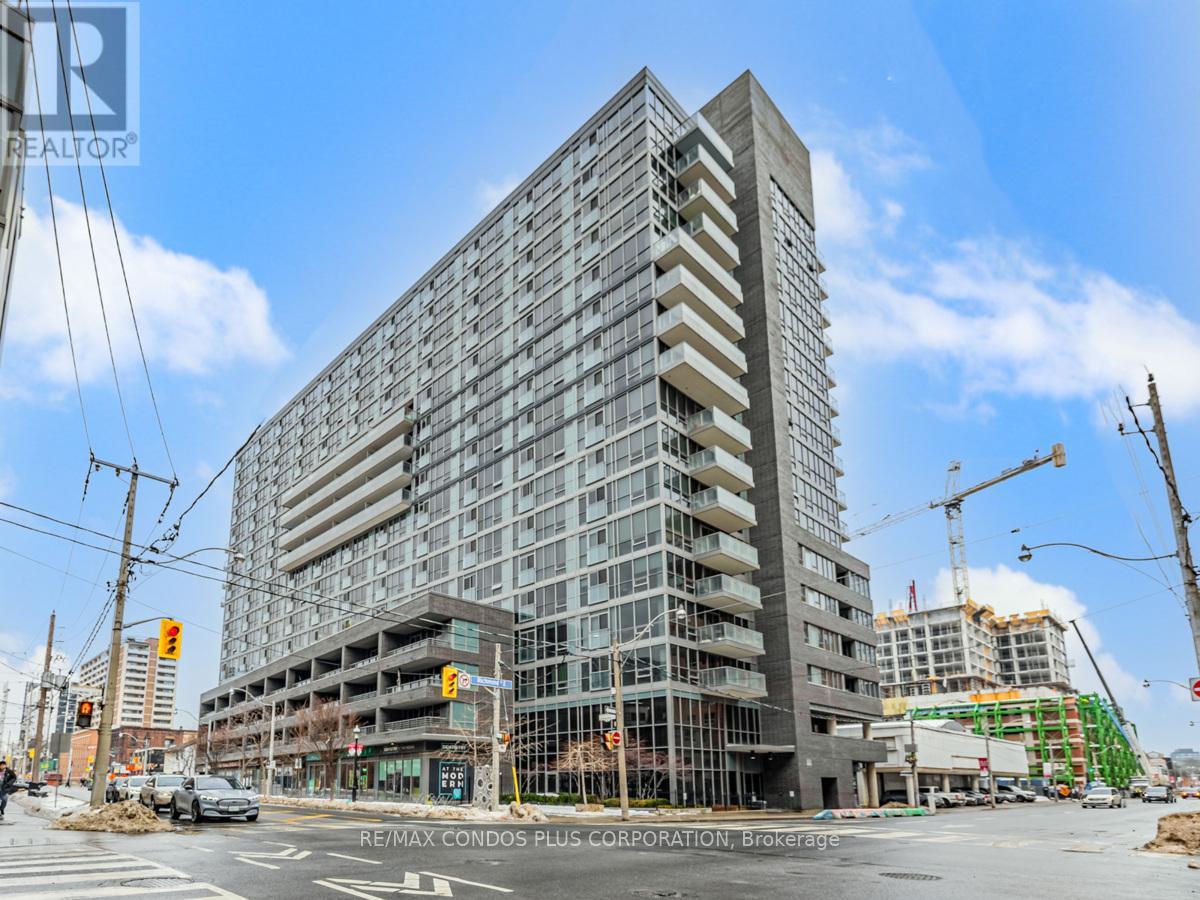14 Standish Street
Halton Hills, Ontario
South Georgetown, Easy Walk to Schools, Parks, Transportation. Beautiful Family Orientated Neighborhood. 4 Bedrooms, 4 Washrooms, Finished Basement. Home has been Renovated, Painted, only have carpet on stairs. The rest of the home has hardwood and laminated hardwood throughout. Shows exceptionally well. Beautiful Home, Thanks for your co-operation. Buyer & Buyer agent should verify measurement Seller is very motivated, Show and Sell! (id:26049)
302 - 16 Mcadam Avenue
Toronto, Ontario
Very Spacious One bedroom Plus Den In a Beautiful Boutique Condo Building right across street from "YORKDALE MALL" Minutes away from downtown Toronto and Airport. walking distance from subway and TTC buses. This bright modern suite has functional layout with floor to ceiling windows, ensuit laundry, east exposure, nine foot ceilings and Stainless steel appliances. Comes with parking spot. close to all amenities. (id:26049)
1109 - 7601 Bathurst Street
Vaughan, Ontario
Incredibly spacious and bright 2 bedroom, 2 bathroom suite that is being offered on the market for the first time ever. The suite is very spacious with generous sized rooms, and has 1,222 sq feet of interior space that is a highly functional layout and offers tons of natural light and a spectacular view. Formal living room and separate dining room. Well laid out eat-in kitchen with wrap around windows. Stainless steel fridge and dishwasher. Great primary suite with a large window, a big walk-in closet and 3-piece ensuite. The second bedroom is located on the other side of the suite, offering privacy. This bedroom is large and has a full size closet. There is a second full bathroom with a bath tub. Tiled entrance foyer with coat closet. Laundry room with additional storage. Linen closet. The building is well regarded and the amenities include outdoor pool, tennis court, and sauna. Located in the heart of Thornhill, this location is unbeatable for convenience. All the services you could need across the street - groceries, shops, movie theatre. Around the block from parks, playground, library. Incredible access to public transportation. All utilities + cable TV are included in the maintenance fees. This unit is sold as-is. (id:26049)
2740 Bur Oak Avenue
Markham, Ontario
Beautiful 3 + 1 Bedroom Home, 2 car garage, with a commercial area in the main floor for steady rental income from the current amazing Tenantfor over 12 years. Located In much sought-after Cornell Village!. The main floor features a commercial area with a 9Ft Ceilings with a waitingarea, a nice spacious reception and 3 spacious offices. On main and 3rd floor a fully self contained 3 Bd Home, with a Family room, Openconcept kitchen, Dining room with a walk out sliding door to an spacious deck for outdoor entertainment which allow a BBQ for nice familydinners. Spacious Master Bedroom in main with a 3Pc ensuite and multiple windows for plenty of light and a W/O closet. A 2nd bedroom inmain and a 4pc bathroom. On the 3rd level a spacious 3rd bedroom with a closet and walk out door to a balcony and a Den for an office or Tvroom. **EXTRAS** S/S Fridge, S/S Stove, S/S B/I Dishwasher, Washer, Dryer, Elf's, Window Coverings (as is), Cac x 2 (as is), Tankless Heater &Hwt(R), HVAC (as is) Garage Door Opener x 2 & 1 Remote each. Roof 2023. (id:26049)
2502 Rosedrop Path
Oshawa, Ontario
This beautifully updated 4-bedroom townhouse with Backyard! Offers the perfect combination of style, comfort, and convenience! Featuring laminate flooring, upgraded baseboards, pot lights, accent wall and a spacious Floor Plan with 1752 SQ FT, this home is designed for modern living. Situated in a prestigious neighbourhood near the University, this home is ideal for professionals, families, or investor looking for a prime location with strong rental potential. Enjoy the convenience of living just a short walk from Ontario Tech University, Durham College, Costco, Rio Can Wind Fields retails which includes Freshco, Dollarama, LCBO, Scotiabank, BMO, Starbucks, Tim Hortons, Wendy's, Salons Spas and McDonalds. (id:26049)
12 - 2726 William Jackson Drive
Pickering, Ontario
With Interest rates dropping, Now is the perfect time to make a move into this charming 3-bedroom, 3-bathroom home located in the desirable, family-friendly neighborhood of Dufferin Heights. This downtown gem features a modern open-concept kitchen complete with granite countertops and updated appliances, perfect for everyday living and entertaining. Large windows flood the home with natural light, creating a warm and inviting atmosphere throughout. Spread Across three levels, the home offers two generously sized bedrooms, including a primary suite with a 4-piece ensuite and a closet for added convenience. The freshly cleaned carport and laminate flooring add to the home's appeal. Ideally situated just minutes from parks, schools, shopping, public transit, and offering easy access to both the 401/407, this property checks all the boxes for comfort, location and value. (id:26049)
273 Stephenson Point Road
Scugog, Ontario
If paradise had an address! Welcome to 273 Stephenson Point and experience endless breathtaking waterfront views. This 3 bedroom 3 bathroom, south-west facing family home perfectly combines that cottage feel with year-round practical enjoyment. A true entertainer's lifestyle with serene panoramic views of Lake Scugog, offering nearly 160ft of privately owned clean and clear shoreline. Within one hour to the GTA core, close to all major highways and the wonderful amenities of Port Perry, this is your final call for Lakeside living! Beautiful home features hardwood flooring throughout with a 21'ft vaulted ceiling entrance into the main living area with stunning floor to ceiling windows showcasing Lake views from every angle imaginable. Modern kitchen with heated floors, upgraded granite countertops and breakfast area overlooking the Lake. Walk-out to expansive wrap-around deck with power retractable awning and bbq area. Main floor bedroom with access to full 3pc bathroom with heated floors provides bungalow-like convenience. Upper level features primary Loft bedroom with private walk-out balcony, extensive mirrored closet space, updated 4pc ensuite with granite countertop and soaker tub. Large walkout basement overflowing with natural sunlight in every room and offers additional entertainment space with gas fireplace, utility room / gym with direct Lake view, laundry room and access to garage with multiple entries to interlocked Backyard with fire pit and dock. 2 Car garage with loft storage and 7'x10' roll up drive through door to backyard. Boat house (16'x25') with 100Amp service, winch system and marine railway. Must see virtual tour video & attached feature sheets! This opportunity absolutely cannot be missed! --- Extras: Irrigation system throughout, Water Softener (2018), Reverse Osmosis Tank (2023), Sewage Pump (2022), Septic Cleaned (Nov 2024), A/C (2018), Furnace (2018), Roof (50 yr lifetime), Triple Pane Windows (2018 Bsmt, 2020 Kitchen), Stove (Dec 2024). (id:26049)
58 Maughan Crescent
Toronto, Ontario
Nestled Between Two of Toronto's Most Iconic Neighbourhoods Leslieville and the Beaches! An Excellent Opportunity for Renovators or Builders Looking to Express Their Own Personal Design and Flair to a Vintage Home. On a Quiet, Tree-Lined Street, This Classic Home is Full of Charm, Character, and Potential. Great Curb Appeal! A Short Walk to Woodbine Beach!!! This Brick Home Features an Open-Concept Living and Dining Area, Original Wood Trim, Plate Rail, and Sits on an Irregular Lot With Mature Trees and Surrounded by Hedges Offering Privacy. Updates Include a New Sump Pump, and Newer Backwater Valve. Existing Knob and Tube Wiring Remains - a Blank Canvas for Those Ready to Renovate and Restore. Enjoy Easy Access to the Vibrant Community Shops, Steps to Nearby Orchard Park, Boutiques, Restaurants, Recreational Amenities, Public Transit and Woodbine Beach. (id:26049)
509 - 5785 Yonge Street
Toronto, Ontario
Stunning 2-Bedroom Corner Suite with NW-Facing Balcony in the Heart of North York! This sun-filled, beautifully upgraded corner unit offers a spacious and modern layout with laminate flooring, pot lights, upgraded fixtures, crown moulding, and designer paint throughout. The updated kitchen boasts quartz countertops, a subway tile backsplash and custom roller shades, perfect for both everyday living and entertaining. Enjoy the North-West views from your private balcony. The building offers luxury amenities including a 24-hourgatehouse, gym, indoor pool, sauna, and more. Unbeatable location: Just steps to the subway, top-rated schools, shopping, and dining. Don't miss this rare opportunity to live in one of North York's most sought-after communities! (id:26049)
161 Parkhurst Boulevard
Toronto, Ontario
Situated On A Quiet, Tree-Lined Street in Leaside, One of Toronto's Most Desirable Neighborhoods, This Charming Brick Bungalow Presents An Incredible Opportunity to Build Your Dream Home! With Architectural Design Ready To Submit By Renowned Canadian Architect Michael McCann, The Potential to Transform This Property is Limitless. Set On A Generous 34 x 130 Lot, The Current Home Features Hardwood Floors Complemented By a Large Window in the Living Room That Fills the Space With Natural Light. The Finished Basement Offers Additional Living Space, With a Large Rec Room, Fireplace, and Full Laundry Room. Outside, Enjoy a Spacious Backyard With a Patio Area and a Detached Garage. Top-Rated School Zones Bessborough and Leaside. Ideally Located Close to Parks, Shopping, Dining, and Transit, This is the Perfect Chance to Create Your Ideal Home in a Prime Location! Extras* Generac Back Up Generator & Panel and Alarm System - Monitoring Extra (id:26049)
813 - 320 Richmond Street E
Toronto, Ontario
Welcome to this beautifully designed 1-bedroom plus den, 1.5-bathroom condo nestled in the dynamic Corktown neighborhood. 1 parking incl. A spacious open-concept layout that maximizes every inch of space. The kitchen is featuring stainless steel appliances, modern countertops, and plenty of cabinetry for storage. Whether you're preparing a quick meal or hosting friends, this well-appointed kitchen is sure to impress. Large windows throughout the space flood the condo with natural light, making the living area feel airy and bright. The adjacent den will be a perfect spot for a home office, a reading nook, or even an additional guest space. This flexible area adds extra functionality to the unit. The convenient powder room, located near the entrance, is ideal for guests and enhances the condo's overall practicality. The master bedroom features a large window, a very spacious walk in closet, and an elegant 3-piece ensuite bathroom, complete with a modern vanity, shower and separated room for the water closet. The location of this condo places you right in the heart of Toronto's vibrant downtown. Step outside, and you will be surrounded by trendy restaurants, cafes, boutique shops, and a host of local attractions. With parks, cultural venues, and entertainment options all within walking distance, you will have everything you need at your fingertips. For those who rely on public transit, the condo is conveniently located near bus and streetcar routes, with quick access to the subway and the DVP, making commuting around the city a breeze. The upcoming Ontario subway line will make it easier for residents in Moss Park to access key parts of the city, including the Financial District, Distillery District, East York etc. (id:26049)
3150 Bentworth Drive
Burlington, Ontario
Close to all amenities and with almost 2500 sq. ft. of living space, this home is truly unique. The open concept main area provides a warm, sun-filled experience thanks to its large bay window. The custom kitchen, with quartz counters & new appliances, offers incredible functionality & is sure to be a family gathering spot. The main floor features a spacious primary bedroom with an ensuite and w/in closet along with 2 more bedrooms, a 2nd full bath & a laundry closet. The lower level features a separate entrance, grand bedroom w/ a 3-pc bath, 2nd laundry & an open concept living & dining space with a 2nd full kitchen which can be a completely separate self contained in-law suite, if desired. Perfect for multi-generational families or income potential. The backyard features all new sod and a raised deck with great privacy among mature trees. Home has a Metal Roof & ample storage available in shed & loft above attached garage. (id:26049)












