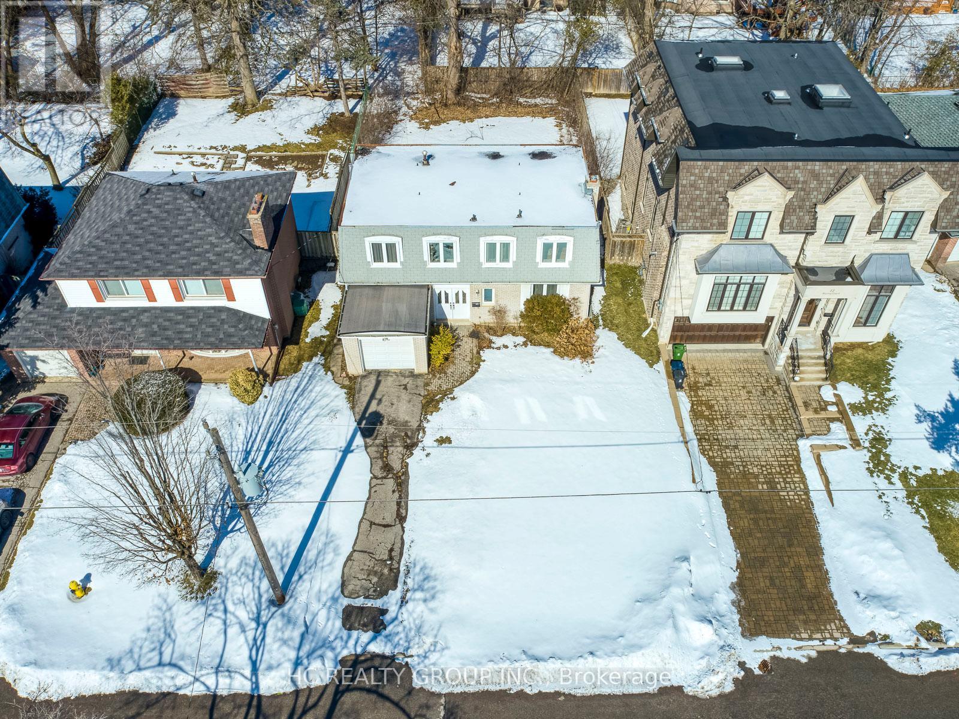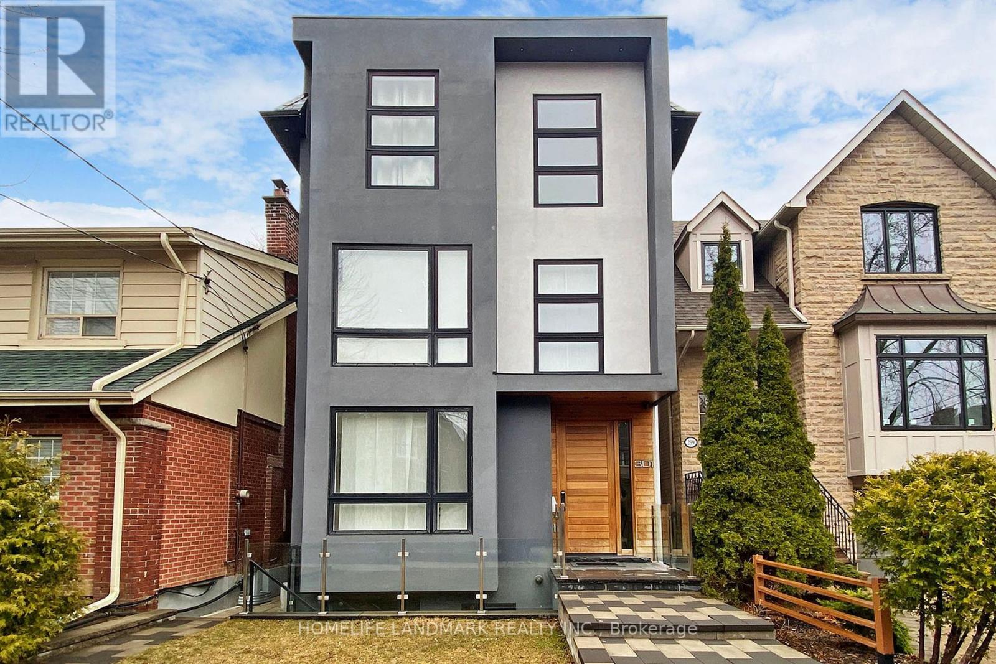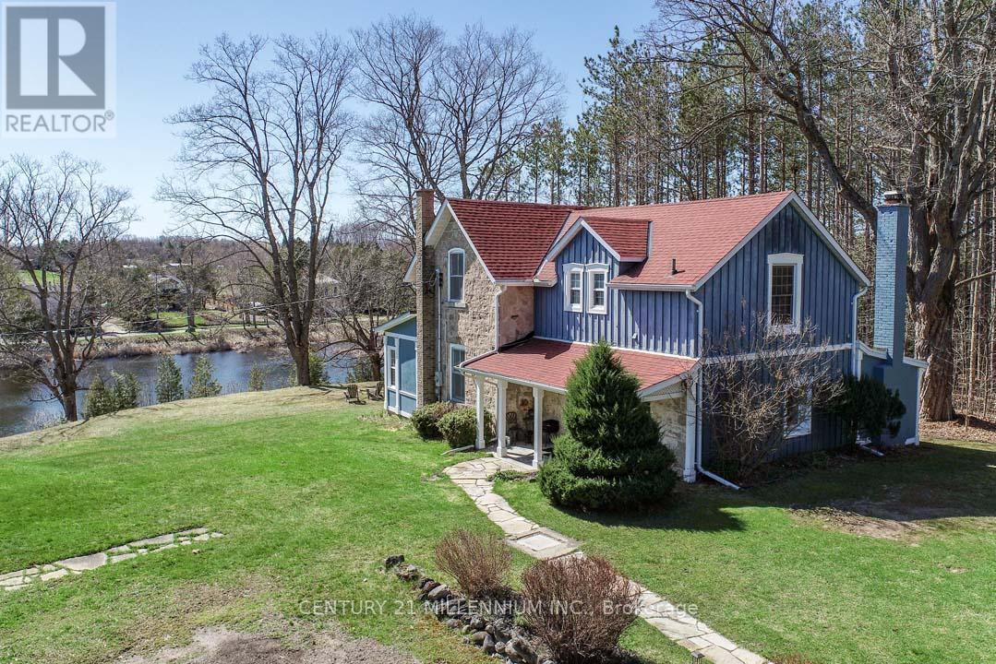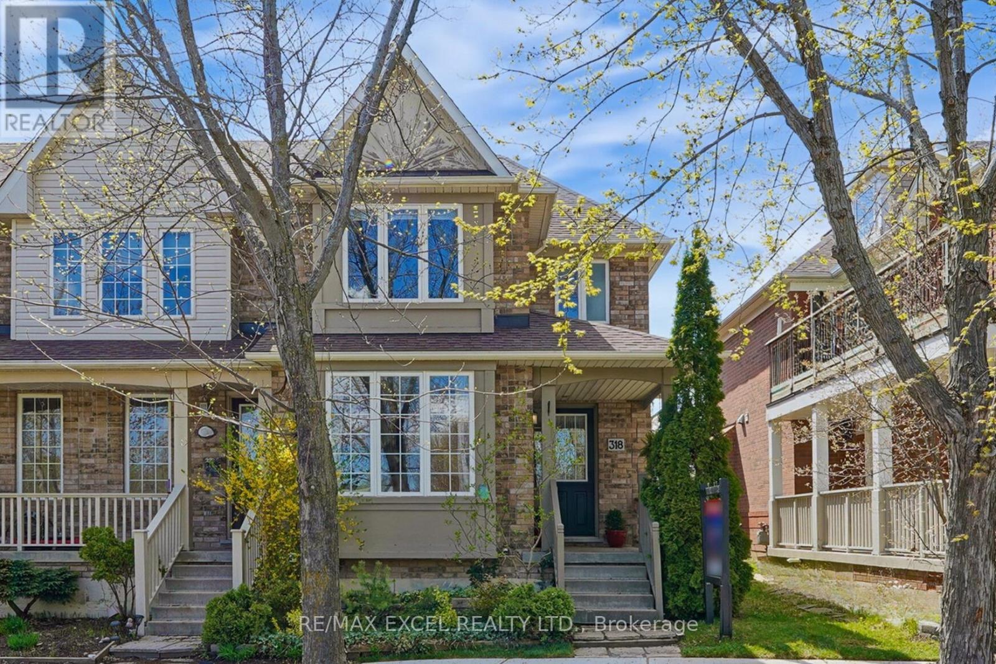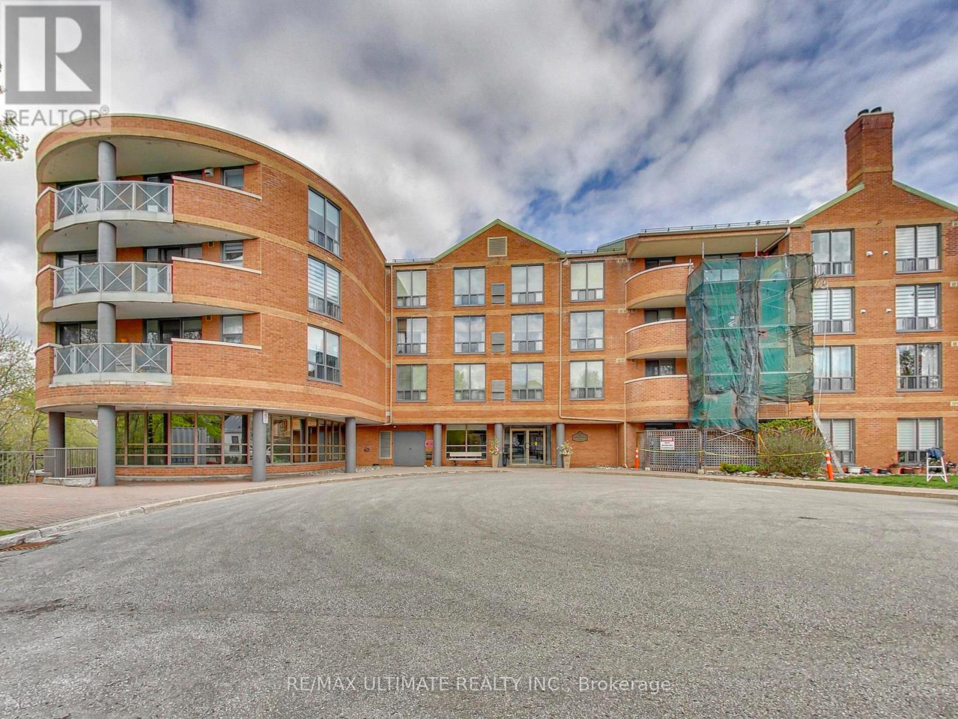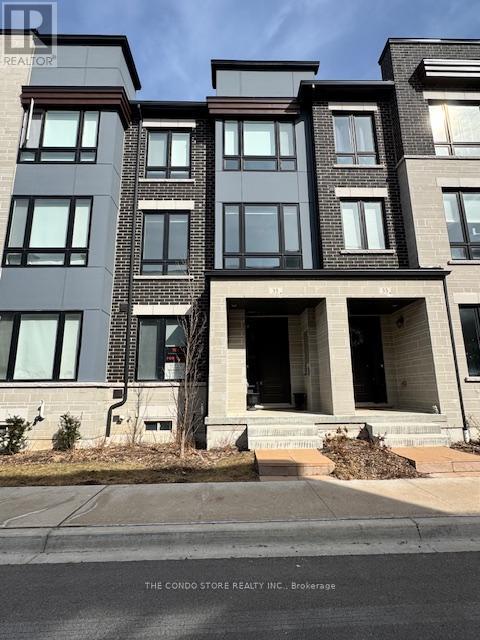10 Waring Court
Toronto, Ontario
Attention All Builders & Developers, Rare Opportunity With Building Permits Secured, In Award Winning East Willowdale Community! Heart Of North York! Investors & End User: Build Your Dream Home To Settle Your Family In Quiet & Family Friendly Neighbourhood W/Amazing Neighbours. 50X120 Picturesque Lot For Decent Families. All Building Permits & Renderings Are In Place, Start Building A 3,600 Sqft 2 Storey Customized House Immediately! Top Notch High School District! Coveted Location, Close To Everything! (id:26049)
908 - 88 Cumberland Street
Toronto, Ontario
Do Not Miss Your Opportunity To Own This Stunning 1 Bedroom + Den Suite With A Bright South-Facing View! 612 SqFt + Cozy 37 SqFt Balcony. Modern And Functional Layout. Sleek Kitchen Island, Premium Appliances, And Elegant Window Blinds In Open Concept Living Space. Exceptional Value At Around $1,250/SqFt In A Prime Location! Unit Is Vacant And Ready For Viewing. Enjoy World-Class Building Amenities Including 24/7 Concierge, Fully Equipped Gym, And Outdoor Rooftop Patio. Steps Away From Yorkville's Luxury Boutiques, Top-Tier Restaurants & So Much More! A Must See! You Will Fall In Love With This Home! (id:26049)
301 Jedburgh Road
Toronto, Ontario
This Striking Modern Home Is Deceiving By All Accounts - It Boasts Over 4,300 Sq Ft Of Living Space, 3 Stories Above Grade, 4+1 Bedrooms Plus A Large Office, Soaring 20' Ceilings, Dramatic Windows Throughout, A Chef's Kitchen With Stainless Steel And Quartz Counters, A Large Backyard With A Detached Garage And Ample Parking. Exceptional Layout W/ A Basement Walk-Out. (id:26049)
1906 - 181 Wynford Drive
Toronto, Ontario
Welcome to Accolade! Modern 1 bedroom + den condo can be use as 2nd bedroom in the highly desirable DVP and Eglinton area!freshly painted and new Pot lights in living room and den. (id:26049)
1380 Queen Street W
Caledon, Ontario
Elegantly perched on the hill, overlooking the lower Mill Pond, is this charming 3-bed, 1.5 bath, stone residence, known as the Algie Family House, with steep gable roofs, in the Victorian Gothic Style. Entrenched in area history, this home was once home to the parents of William Algie, known for constructing the Algie Family home, the neighboring red brick, William Algie House, and the stone mill complex, which operated as, The Beaver Knitting Mill, in 1881, where the Alton Mill currently stands, revitalized today. Comprised of the same local limestone as the Alton Mill, this home exudes warmth and character, sides, & backs to the forest, and sits on a mature .63 acre lot with southerly views. A covered side porch leads to a large Mud rm. Eat-in country Kitchen enjoys views over the b/yard & forest, home to many deer, turkeys, birds and wildlife. Intimate Family rm has forest views & a wood-burning fireplace. Dining open to the Sunroom w/ walkout to the yard. Large formal Living w/ hdwd flooring & large picture window as a focal point. 2nd level has a large walk-in linen. Primary w/ large walk-in closet. Bed #2 could also be used as a Primary w/ hdwd flring, a vaulted ceiling, a walk-in closet with built-in organizers & overlooks the pond. Bed #3 has laminate flring & o/looks the pond and grounds. Come and experience what Spring is like in Alton with peepers peeping, ducks, geese, red-wing blackbirds, swans, deer, and wildlife! Enjoy quaint restaurants, craft breweries, farmers markets, coffee shops, walking to neighbourhood parks, the bike pump track, the Alton Public School, the Caledon library, and nearby hiking trails and conservation areas with streams & waterfalls. Alton is a small village in Caledon, home to the Millcroft Inn & Spa, the Alton Mill Arts Centre, Hill Academy, TPC Toronto Golf course at Osprey Valley & more! All major shopping amenities in nearby Orangeville.1-hr to TO. (id:26049)
3077 Mistletoe Gardens
Oakville, Ontario
Bright & Spacious 2 Bedroom Townhouse In Desirable Neighborhood. Hardwood Floors Area On Main Level, Granite Counters Ss Appliances, Breakfast Bar Area, Large Living And Dining Area, With Walkout To Balcony. Convenient Inside Access To Single Car Garage. Close To Schools, Shops, 407/Qew, Parks, Shopping, Transit & More. **2 Generous Size Bedrooms.Walking Distance To Becautiful Preserved Walking Path. (id:26049)
318 Country Glen Road
Markham, Ontario
Stunning End-Unit Townhome On Premium Lot Overlooking Park! Welcome To This Bright And Spacious 3-Bedroom End-Unit Townhome, Ideally Situated On A Premium Lot With Picturesque Park Views. With Extra Windows Throughout, This Home Is Filled With Natural Light And Offers Over 1,550 Sq. Ft. Of Well-Designed Living Space. Enjoy A Functional Layout Featuring Separate Living, Dining, And Family Rooms Perfect For Both Everyday Living And Entertaining. The Living Room And One Bedroom Offers Serene Views Of The Park, While The Generously Sized Backyard Provides Plenty Of Space For Outdoor Enjoyment & Surrounded By Mature Trees. Upstairs, You'll Find Three Spacious Bedrooms, Including A Primary Suite Complete With A Walk-In Closet And A 4-Piece Ensuite Bath. Located In A Highly Desirable NeighborhoodJust Steps From The Park, Top-Rated Schools, A Community Centre With Pool And Library, Go Station, Hwy 407, And All Essential AmenitiesThis Is The Perfect Place To Call Home! EXTRAS: Existing: Fridge, Stove, Dishwasher, Washer & Dryer, All Elf's, All Window Coverings, Furnace, CAC, Gdo + Remote. (id:26049)
101 - 30 Wilson Street
Markham, Ontario
Rarely Available Ground Floor Suite with 2 Parking Spaces in Sought-After Village Glen. Perfect for those looking to avoid elevators or stairs, this ground-level unit offers direct walk-in access. Maintenance fees include Cable TV, Internet, and Water. Enjoy the bright, open-concept living and dining area featuring large windows and laminate floors throughout. The spacious primary bedroom retreat offers a 3-piece ensuite + Walk-in Closet. A Split-Bedroom layout provides privacy, with the 2nd Bedroom/Den located on the opposite end of unit. Additional features include ensuite laundry and a convenient powder room for guests. Nestled on a quiet cul-de-sac, the building backs onto a tranquil Ravine and boasts a strong sense of community. Amenities include a rooftop garden, library, party/meeting room, and more. Located in the Heart of Old Markham Village, you're just a short walk to charming Main St with its restaurants, cafes, shops, and annual events. Only a 7min drive to Markville Mall. With just 43 Units in the Complex and close proximity to the GO Train, York Region Transit, and TTC, this home offers the perfect blend of comfort, convenience, and community. (id:26049)
934 Castlemore Avenue
Markham, Ontario
Beautiful 2-Storey Freehold Townhouse, Premium Lot In Highly Sought After Wismer Community. Open Concept, 9Ft Ceiling, Hardwood Floors Throughout, Pot Lights, Upgraded Kitchen Caesarstone Counter, Deep Undermount Sink, Tile Backsplash. Perfect Family Home With Unobstructed View Of The Park, Walking Distance To Top Ranked Schools: John Mccrae Ps, Bur Oak Ss, Fred Varley P.S (F.I). Close To Mall, Comm Centers, Supermarket, Banks, Go Station, 407 (id:26049)
14 Breyworth Road
Markham, Ontario
Location, Location!! New Freehold Luxury Townhome! End Unit, High Quality Built By Poetry Living. Rare With Double Car Garage. 9 Ft Ceilings On Main Floor & All Bedrooms. Hardwood Flooring Thru Out Main Except Tile Area, Finished Basement. newly painted, water softer, central humidifier, natural gas bbq on the balcony, newly renovated kitchen with countertop, backsplash and additional cabinets brand new pot lights, thermostat, hardwood floor throughout the house,Vinyl floor in the basement .Best School Zone. Easy To Access 404 Highway, Shopping Centre, Community Centre, Park & Pond In The Area. 2447 Sq Ft Of Living Space. (id:26049)
116 Holst Avenue
Markham, Ontario
Welcome to Your Dream Home in Prestigious Berczy With 4 Bedrooms 4 bathroom. In High Demand Berczy! A Quiet Family Street.9' Smooth Ceilings with Pot Lights Throughout. Hardwood Fl Thru-out Main & 2nd Fl. The First Floor Offers Upgraded Light Fixtures , Cozy Family Room With Fireplace, and a Breakfast Area Open To a Private Landscaped Backyard oasis. The Second Floor Offers A Primary Bedroom W/Walk-In Closet & 5pc Ensuite, 2bed En-suite, 3rd&4th Bed with Semi-Ensuite. Additional Highlights: Direct Garage Access, Extra-wide Driveway Fits Up to 4 Cars, Freshly Painted Throughout, Upgraded Stainless Steel Appliances, Brand-New Granite Kitchen Counters. Steps away from top-ranking schools (Pierre Elliott Trudeau High School and Beckett Farm Public School), Berczy parks, tennis courts, and more, this home combines luxury living with convenience and so much more! Close To Markville Mall, Supermarkets, Restaurants, Banks, Public Transit, Go Station & All Amenities. (id:26049)
35 Steamboat Way
Whitby, Ontario
Live By The Lake In The Wonderful Complex Of Whitbys Luxurious Waterside Villas. This Three Story Townhouse Has A Double Car Garage 3 Bedroom Home Features An Open Concept Main Floor With Stunning Hardwood Floors. The open-concept living and dining area is perfect for entertaining with Quartz Countertops, Stainless Steel Appliances And A Gourmet Kitchen With Breakfast Bar. Large Primary Bdrm That Features 5Pc Ensuite With Frameless Glass Shower & A Luxury Soaker Tub! Walk-In Closets In Master With 9' Ceilings Throughout. A Commuters Dream With The Proximity To The GO Station And The 401. This Home Is Great For Entertaining (id:26049)

