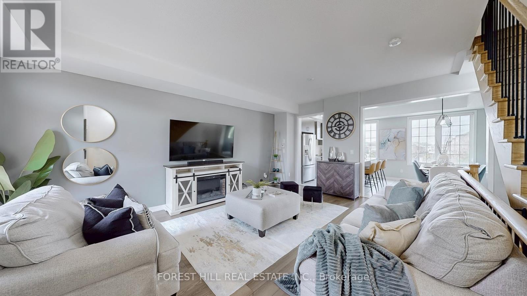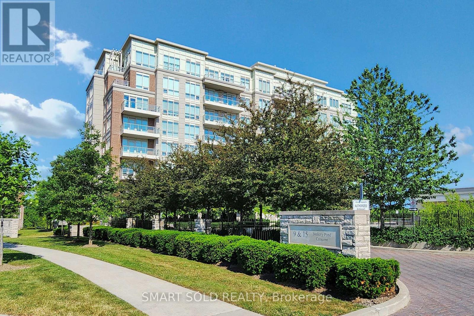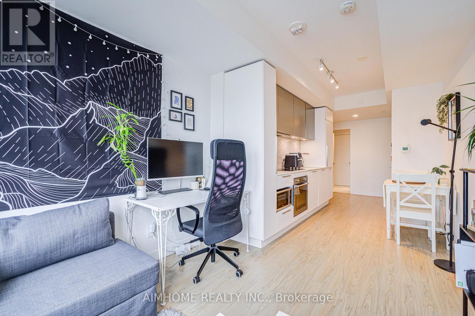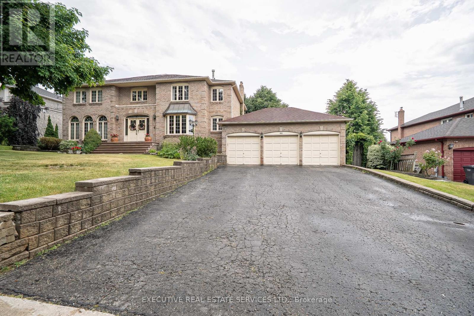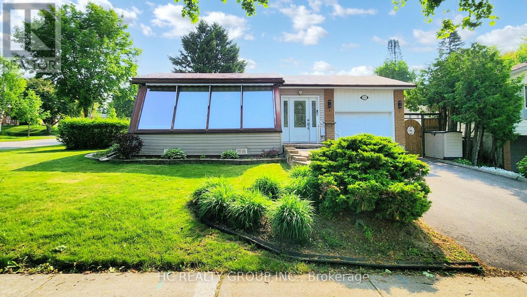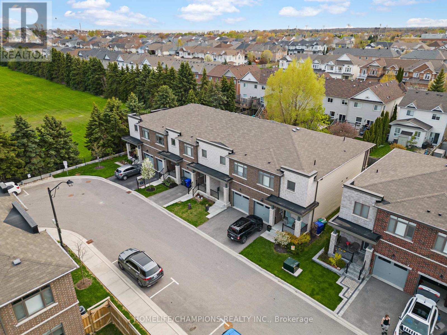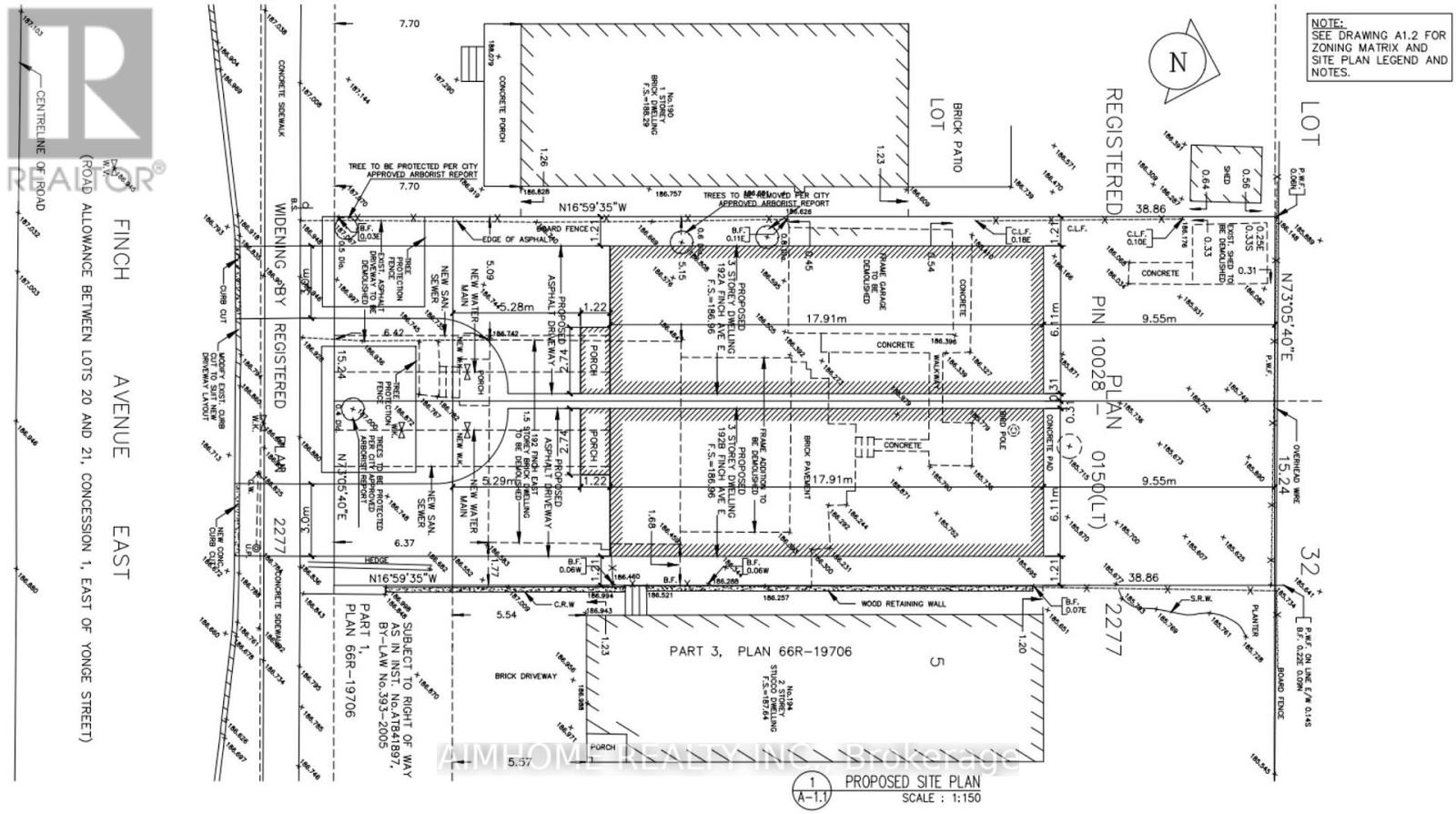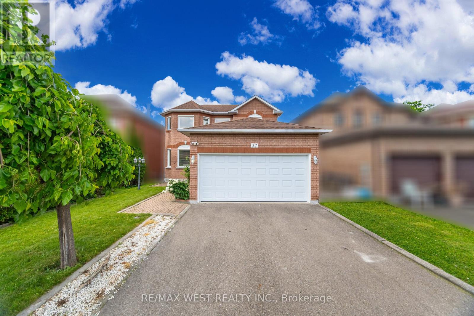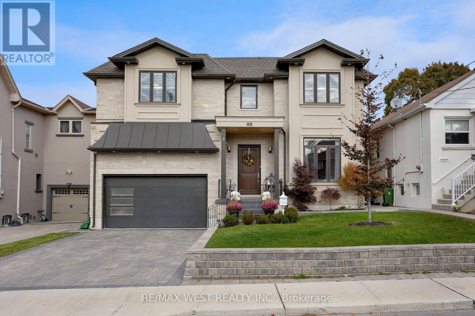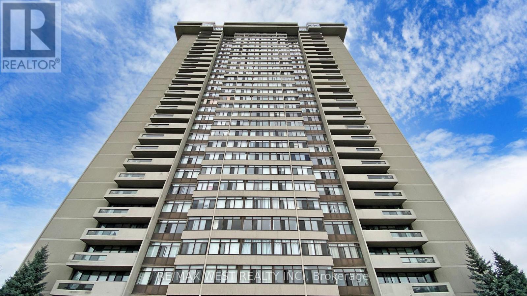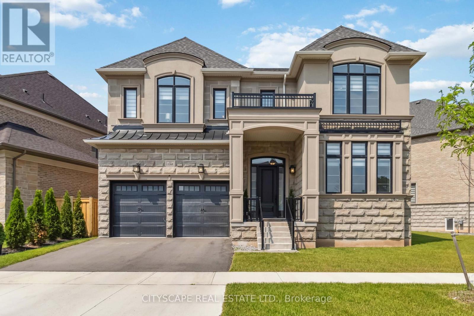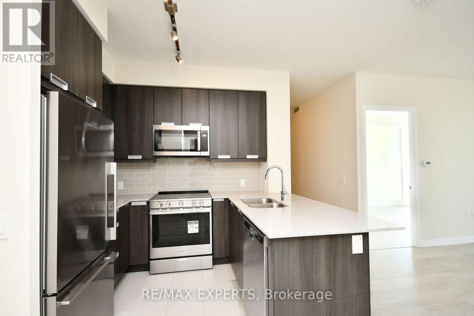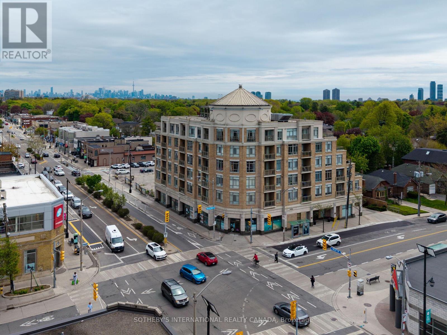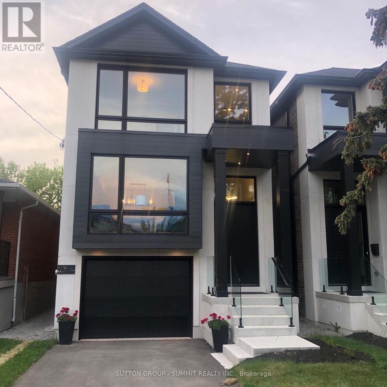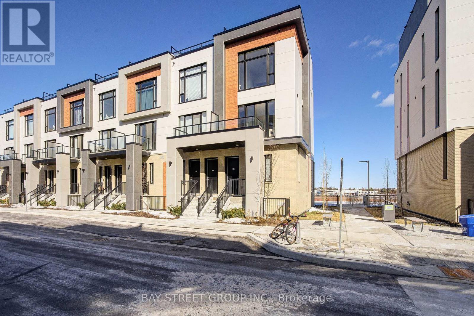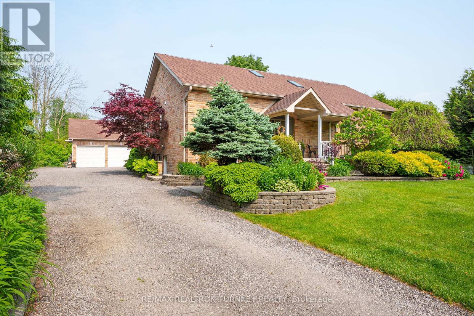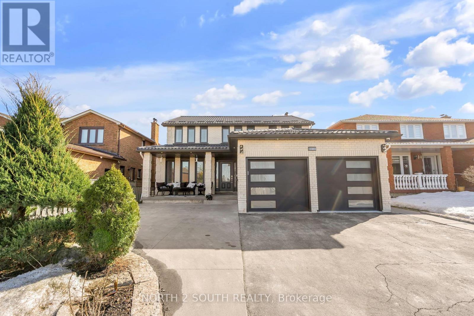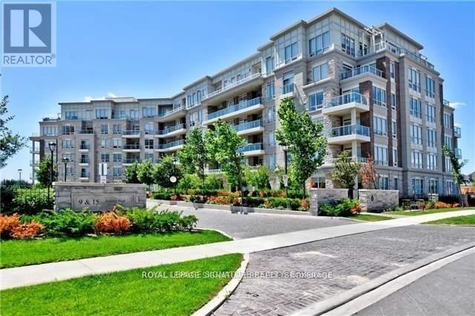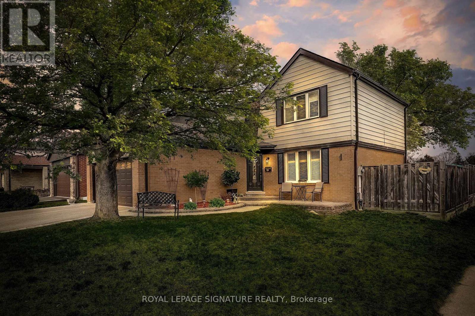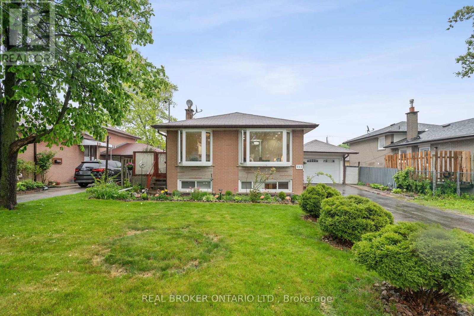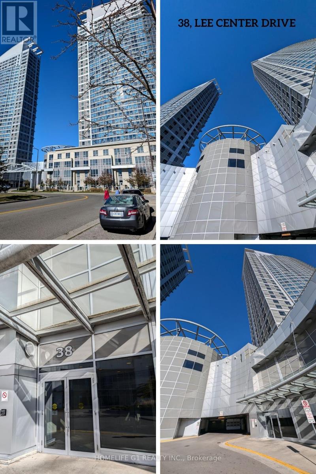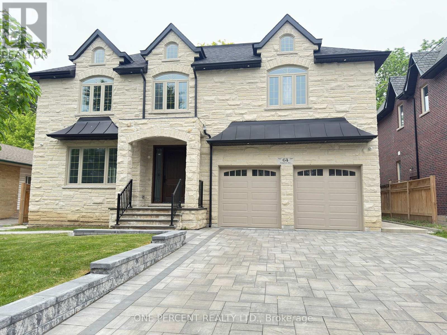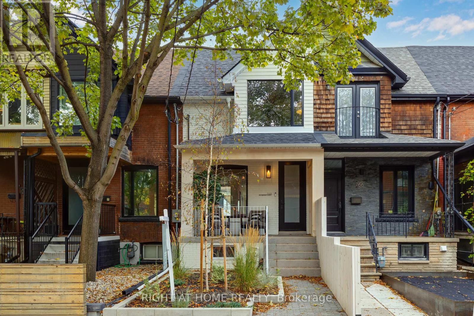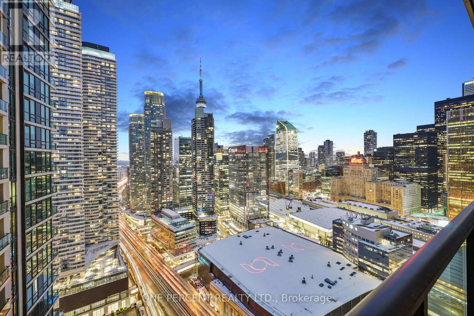189 Harding Park Street
Newmarket, Ontario
Welcome To 189 Harding Park Street, A Beautiful 3-Storey Townhome Nestled In The Heart Of Vibrant Newmarket. This Elegant And Spacious Residence Offers 3+1 Bedrooms And 4 Bathrooms, Providing The Ideal Setting For Couples Or Growing Families. Located In A Quiet, Family-Friendly Neighborhood, This Home Boasts Excellent Natural Lighting Throughout, Creating A Warm And Inviting Atmosphere. The Main Floor Features A Convenient Laundry Room And A Versatile Den With An Attached Bathroom, Perfect As A Guest Room, Home Office, Or Children's Playroom. Upstairs, Discover A Bright And Airy Living Space With A Modern Kitchen Equipped With Stainless Steel Appliances And A Cozy Breakfast Area. The Living Room Opens Onto A Private Balcony, Ideal For Relaxing Or Entertaining. Enjoy The Convenience Of Being Just Minutes Away From Upper Canada Mall, Trendy Restaurants, Scenic Parks, Walking Trails, Schools, And A Wide Range Of Amenities. This Home Also Offers The Potential To Add Direct Access To The Garage For Added Comfort And Value. Don't Miss Your Chance To Own A Stylish, Functional, And Well-Located Home In One Of Newmarket's Most Sought-After Communities. A Perfect Blend Of Comfort, Elegance, And Everyday Convenience Awaits! (id:26049)
606 - 15 Stollery Pond Crescent
Markham, Ontario
Luxurious Resort Style Condo, Located In The Prestigious Angus Glen Community. Nested In Beautiful Golf Course And Parks. Close To Community Centre, Plaza, Mall And Hwy404. With Upscaled Amenities: Outdoor Pool, Indoor Whirlpool, Sauna, Fully Equipped Gym And Yoga Room, Spacious Elegant Party Room. This Bright Spacious 2- Bedroom+Den Suite Offers A Functional Layout, Den Could Be Used Like A Third Bedroom. The Gourmet Kitchen With Top Of Line Appliances, Wolf Stove, Subzero Fridge. Top School Boundary. Parking And Locker Are Included. (id:26049)
2902 - 501 Yonge Street
Toronto, Ontario
Prime Location in Yonge / Wellesley, Core Area Of Downtown Toronto. Luxury Teahouse Condo 9 Feet Ceiling And Laminate Floor Through-Out. Unobstructed View With Plenty Of Sunshine. This bright suite boasts floor-to-ceiling windows, a large private balcony, a modern open-concept kitchen with built-in appliances, and includes 1 parking space and 1 locker. Steps To Wellesley/College Subway Station, University Of Toronto, Ryerson University, Restaurants, Groceries, Banks. . Enjoy premium amenities such as a 24-hour concierge, fitness centre, yoga studio, outdoor terrace, and guest suites in one of downtown Toronto's most vibrant communities. (id:26049)
4105 - 85 Wood Street
Toronto, Ontario
Built by CentreCourt, one of Torontos most reputable developers, Axis Condos enjoys a superb location just a 4-minute walk to Toronto Metropolitan University and only 2 minutes from College Subway Station. This unbeatable address places you within close proximity to the University of Toronto, the Eaton Centre, and an abundance of restaurants, shops, and entertainment venues. Everyday convenience is right at your doorstep with Loblaws and the historic Maple Leaf Gardensnow home to the Mattamy Athletic Centredirectly across the street.Bathed in natural light, this west-facing unit features floor-to-ceiling windows and stylish laminate flooring throughout. It includes a compact open-concept study area, ideal for use as a home office. The chef-inspired kitchen is equipped with built-in appliances, polished granite countertops, and a custom tile backsplash. Enjoy sweeping city views, with the CN Tower visible in the evening.An impressive array of modern amenities, including an expansive fitness facility, a study lounge, a party room, a tranquil rooftop terrace, guest suites, and more. Boasting a Walk Score of 98, this location truly offers urban living at its finest. (id:26049)
966 Cherry Court
Milton, Ontario
Step into this beautiful Mattamy Horton Model Energy Star-certified townhouse, offering 1,788 sq. ft. of modern, thoughtfully designed living space. Boasting 3 generously sized bedrooms plus den, this home is perfect for growing families or professionals seeking comfort and functionality. Nestled on a quiet, family-friendly street with east-facing exposure, it offers a peaceful setting with plenty of natural light throughout the day. The main level impresses with 9-foot ceilings, spacious great room a stylish modern kitchen featuring a large island ideal for cooking and entertaining, stainless steel appliances, Stylish Pendant-style chandeliers illuminating over your white Granite counters with abundance of recessed pot lights brightening every corner, walk-out to patio and private fenced backyard. The Main Floors versatile den is perfect as a home office or quiet space for reading. Inside access to Garage. Second-floor laundry for added convenience, Primary Bedroom with double door entry, large walk-in closet, pot lights, spectacular ensuite bath with glass enclosed shower. Upgraded Window Enhancements, Pot lights throughout. Home is entirely carpet free, sparkling clean and bright. Enjoy the convenience of the Cobban Neighbourhood being close to schools, Parks and shopping centres. This is more than just a home; it's a smart move for your future. Don't miss the opportunity to view this model like home and make it yours. (id:26049)
503 Conservation Drive
Brampton, Ontario
503 Conservation Drive - A Prestigious Address in Brampton's Most Coveted Neighbourhood. Welcome to this stunning residence set in the heart of Brampton's most desirable addresses. Conservation Drive is synonymous with distinction, privacy, and timeless elegance and this exceptional property captures it all. Nestled on a massive 100 x 120 ft lot, this elegant home boasts impressive curb appeal and a commanding presence that sets it apart. Step inside to be welcomed by a soaring 17-foot ceiling in the Grand Foyer, an immediate statement of luxury and sophistication. With approximately 3,800 sq ft of above-grade living space and over 5,000+ sq ft of total finished space, this home is designed to accommodate growing families, multi-generational living, and refined entertaining. Highlights Include:5 spacious bedrooms on the upper level, 4 beautifully appointed bathrooms, Main floor office/den easily convertible into a bedroom or in-law suite. Expansive custom kitchen with breakfast area and walk-out to deck. Oversized main deck perfect for outdoor dining and entertaining. Fully finished walk-out basement featuring its own private deck and a separate side entrance Immaculately landscaped front and backyards with mature trees and lush green space . Upgrades You'll Appreciate: New Roof (2022) Peace of mind for years to come, Attic Insulated (2022) Enhanced energy efficiency and comfort, Backyard Fence Replaced (2022) Secure, private, and stylish Set in a serene and exclusive pocket of Brampton, Conservation Drive offers the rare blend of prestige and tranquility, all while being minutes from heart lake, tree top trekking, trails, to top-rated schools, parks, golf courses, major highways, and every convenience. Whether you are looking for space, comfort, elegance, or the ultimate entertainers layout this is the home that truly has it all. (id:26049)
1 Lindhurst Street
Brampton, Ontario
Gorgeous, immaculate, fully finished home with heated in-ground pool on almost 1/4 acre lot in Bramalea Woods / Westgate, a secluded area, within easy reach of Bramalea City Centre and Highway 410. Coming through the front entrance, you will see and feel the spacious hallway with the curved stairway to the second floor and the formal dining room and living room to your right and left respectively. Down the hallway you will find the 18ft family room with a gas fireplace and the spacious eat-in kitchen with a walkout to the pool patio. On the second floor there are three good size bedrooms plus a huge principal bedroom with a full ensuite bathroom a walk-in closet and a 2 sink vanity area. The finished basement comprises a massive 33ft rec room with a gas fireplace, a 5th bedroom with a mirrored closet and a spacious common area at the bottom of the stairs. This fabulous, all brick home with great curb appeal is situated on a beautifully landscaped lot with a 2 car garage and driveway with space to park 6 cars. The fully fenced back yard has an amazing heated in-ground pool and a concrete patio ( new in 2020 ) and two sheds. (id:26049)
21 Sir Constantine Drive
Markham, Ontario
Discover refined living in Old Markham Village. This beautifully updated bungalow sits on a quiet corner lot and boasts a large 60 x 110 ft lot with plenty of potential. It features a newly renovated kitchen with stainless steel appliances, a built-in Miele steamer, and a kitchen island with breakfast bar. The kitchen offers generous counter space, perfect for preparing meals for the family. Smooth ceilings span the entire main floor, with new pot lights in the kitchen, dining, and living rooms. The main floor also includes two renovated bathrooms, a bright sunroom with floor-to-ceiling windows, and its own laundry set. The finished basement, with a separate entrance, offers a rec room, family room, bedroom, updated 3-piece bath, wine cellar, a second full laundry set, and a refrigerator for added convenience. Enjoy a solar-heated in-ground pool, large deck, gazebo, garden shed, second driveway/carport (off Sir Caradoc), and a durable metal roof. Located close to Markham District High School, a highly rated school that now offers Gifted Program. Move-in ready and full of possibilities, this home is a rare find in one of Markham's most desirable neighborhoods. (id:26049)
38 Longshore Way
Whitby, Ontario
Welcome To 38 Longshore Way! A Modern Open Concept 3 Bedroom Townhome With A Large Media/Family Room & Brand New Finished Basement! This Home Has Many Beautiful Finishes Including 9 Ft. Ceilings, A Gorgeous Modern Kitchen With Granite Countertop, Black S/S Appliances, Large Breakfast Bar, Tiled Backsplash, Oak Staircase W/ Metal Pickets And Laminate Flooring Throughout Main Floor/Upstairs Hallway/Media Room & Much More! The Master Bedroom Has Walk-In Closet With B/I Organizers & Features A 4Pc Ensuite With Frameless Glass Shower & Soaker Tub! Media Room Is Perfect For Working From Home! This Is One Of The Few Units In This Quiet Complex With A Large Deep Lot Creating A Spacious Private Backyard! Great For Entertaining Guests Or Relaxation! This Home Is Steps Away From Many Amenities Such As Shops, Parks, Schools, Marina, Waterfront Trails & The Whitby Go Station! Mins To 401/412! Its A Rare Opportunity To Live By The Lake In This Desirable & Prestigious Family Friendly Neighborhood Of Whitby Shores! A Must See!!! (id:26049)
307 - 39 Jarvis Street
Toronto, Ontario
Welcome to urban sophistication at The Saint James - a boutique condominium nestled in Toronto's historic St. Lawrence neighbourhood. This 1-bedroom, 1-bathroom suite offers 580 sq ft of refined living space, complemented by the convenience of a dedicated parking spot and a locker. The open-concept layout, the updated kitchen with ample cabinet and counter space is perfect for both culinary adventures and entertaining guests. The generously sized bedroom has a large closet, providing plenty of storage. Residents of The Saint James enjoy access to premium amenities, including a rooftop terrace with panoramic city vistas, a fully equipped fitness centre, a stylish party room, and concierge services. Visitor parking ensures your guests are always accommodated. This building has an almost perfect walk score of 97!!! You are steps from the iconic St. Lawrence Market, unparalleled access to fresh produce, artisanal goods, gourmet eateries, the Financial District, Distillery District, and a myriad of shops, cafes, and cultural venues are all within walking distance. With the King streetcar at your doorstep and Union Station nearby, commuting is effortless. Experience the perfect blend of boutique and modern convenience in this exceptional suit eat The Saint James. (id:26049)
2322 - 400 Adelaide Street E
Toronto, Ontario
Welcome To Ivory On Adelaide Where Smart Design Meets Everyday Comfort In The Heart Of Downtown. This Beautifully Maintained 2-Bedroom, 2-Bath Suite Features A Split Layout That Offers Privacy And Function, With A Spacious Open-Concept Living And Sleek Kitchen, Complete With Stainless Steel Appliances And Stone Countertops Make It Perfect For Hosting, Complete With Your Custom Built Kitchen Island. All This In A Corner Suite Which Includes Floor-To-Ceiling Windows, Brings In Tons Of Natural Light. For Resident's Security, The Building Offers A Private And Upscale Living Experience With 24-Hour Concierge, Fob-Controlled Access, And Well-Managed Common Areas. Amenities Include A Modern Gym, Stylish Party Room, Rooftop Terrace With BBQs, Guest Suites, And Even A Pet Wash Station. Everything Is Thoughtfully Designed To Make Life Easier, And A Little More Luxurious. 400 Adelaide Is Conveniently And Peacefully Nestled In The Quiet St. Lawrence Neighbourhood, Where You're Just Minutes From The Distillery District, St. Lawrence Market, Grocery Stores, Transit, And Quick Access To The DVP And Gardiner. Whether You're Commuting Or Staying In, This Location Checks All The Boxes For Comfort, Calm, And Connection. (id:26049)
192a-192b Finch Avenue E
Toronto, Ontario
Calling On All Builders And Developers! Location, Location, Location! Rare Opportunity To Acquire This 50 X 111.58 South Facing Lot In Newtonbrook East! This lot has been severed into two pieces of 25ft frontage lots. The building permit for 192A has been approved, and 192B is pending development levies to be paid. 3-storey above-grade houses with double car garages and a chance to build additional garden suites. Unbeatable Location! Proximity To Everything! Build New With Confidence On A Lot That Can Absorb The New Value! Myriad Of Opportunities! (id:26049)
40 Donino Avenue
Toronto, Ontario
Prime 100 x 298 Lot with 5+1 Bedrooms, 7 Washrooms, Walk-Up Basement, Inground Swimming Pool, and U-Shaped Driveway in Hoggs Hollow Ready for Your Dream Home. This lush, tree-lined property offers exceptional privacy and a rare opportunity to build your custom masterpiece, explore the potential to split the lot into two, or renovate the existing home with vintage-inspired charm into an artistic and stylish space. Surrounded by mature trees, the property provides a serene, peaceful setting with the soothing sounds of nature during the summer months. Located in the prestigious Hoggs Hollow neighbourhood, this lot offers the perfect combination of tranquility and convenience. Just steps from Yonge Street and the York Mills TTC subway station, youll enjoy easy access to top-tier schools, upscale shopping, gourmet dining, and major transportation routes. Dont miss this chance to create your ideal home in one of Torontos most sought-after communities. (id:26049)
609 - 3985 Grand Park Drive
Mississauga, Ontario
This spacious and bright condo unit in the heart of Mississauga is perfect for those seeking both comfort and convenience. Featuring one bedroom, one den, and one bathroom, the den is large enough to serve as a second bedroom or a versatile home office. The open-concept living and dining area create a welcoming space for relaxation and entertaining. The oversized bedroom offers ample space and includes two closets for plenty of storage. With upgraded LED lighting, this unit is designed to provide a modern, energy-effcient living experience. Located in the center of Mississauga, you'll have easy access to shopping, dining, transit, and all the amenities the city has to offer. (id:26049)
502 Pinedale Avenue
Burlington, Ontario
Enjoy a fully turnkey experience on a huge 60'x109' maintenance free lot! Walk into an open concept design with 1800 sq ft of livable area where you can enjoy hardwood flooring, renovated bathrooms, a Chef's Kitchen with granite countertops and professional range, owned mechanicals incl. tankless hot water heater, and easy in law capability with separate entrance(s)....With a garage, utility room, crawl space, & ample cabinet space, you will never run out of storage. A fully fenced backyard with artificial turf will allow you to enjoy every minute of your outdoor time without having to worry about mowing or watering! A quick walk or drive away from groceries, Appleby GO, Robert Bateman Community Centre (2025 opening), restaurants, top-rated schools, parks, and Lake Ontario is the cherry on top (id:26049)
37 Killaloe Crescent
Halton Hills, Ontario
Freshly painted and full of potential, this move-in ready 2-storey, detached home in the heart of Georgetown is your opportunity to get into an inviting, family-friendly neighbourhood at a price that, simply put, makes sense. With updated lighting throughout and a pre-list home inspection already completed, this property has been thoughtfully prepared for its next chapter. It presents a clean slate for buyers with vision, whether you're looking to personalize, renovate, or invest. Set on a charming street surrounded by parks, great schools, and local conveniences, this is a home ready to grow with you and your family. Offering real value in todays market, it's an ideal option for those ready to make it their own. Georgetown offers the perfect balance of small-town charm and suburban convenience where neighbours know each other, kids ride their bikes after school, and everything you need is just minutes away. From local shops and community centres to GO Transit and major routes, the lifestyle here is easy, connected, and family-focused. Don't miss your chance to put down roots in one of Georgetowns most welcoming communities. Offers Graciously Accepted Anytime. (id:26049)
457 Paliser Court N
Richmond Hill, Ontario
This Warm and Charming Home Has Been Loved and Cared For By The Same Owner For Over 50 Years and Awaits Your Personal Touch. This Home Is Nestled In One Of The Most Coveted Neighbourhoods With An Amazing Curb Appeal. Bright & Sun Filled South Facing Detached Bungalow With An Attached Garage On A Pie Shaped Fully Fenced Lot. This Irregular Lot Is 100 Feet Wide In The Back with over 5995 Sq.Feet of Area. 2 Yrs. New Roof, Eaves Trough And Soffit. Most of the Windows have been replaced. Hardwood Floor Under The Broadloom. Well Maintained Home With Strong Bones For Investors and Renovators. Steps To Catholic Community Church. There Are Some Of The Best Schools In The Catchment Like Bayview Sec, Walter Scott & Catholic Schools. Minutes to 404,407,Go Train,Public Library,Skating Rink, Wave Pool and Most Amenities. Huge Basement making it easy for the Basement Apartment to be built with an easily convertible separate entrance. (id:26049)
88 Yardley Avenue
Toronto, Ontario
Priced To Sell, This spectacular 4+2 bedroom, 6-bath home delivers on both function and finesse, with refined design details that elevate every inch. From soaring 10-foot ceilings and rich stained hardwood floors to Parisian-inspired trim and coffered ceilings, the craftsmanship is felt throughout. The main floor offers open, airy living with a newly fitted, stunning custom marble fireplace and a sun-filled family room, custom millwork, and a sleek gas fireplace that anchors the space. The gourmet kitchen is equally impressive outfitted with high-end Thermador appliances, a waterfall island, and custom cabinetry, all set beneath designer lighting and motorized window coverings. Upstairs, the primary suite is a true retreat, complete with a walk-in closet and spa-like ensuite with heated floors. Each additional bedroom features walk-in closets with custom built-ins and ensuite access, ensuring comfort and privacy for the entire family.The fully finished walkout basement includes a full-size kitchen and a private nanny suite, offering flexible space for multigenerational living or hosting. Outside, the professionally landscaped yard is framed by mature trees and enhanced by a brand new irrigation system, creating a lush, low-maintenance outdoor experience. The extra-wide interlock driveway and double garage offer everyday convenience with style.Ideally located just minutes to the downtown core, top schools, TTC subway, the upcoming LRT, and beloved local shops this is elevated city living, rooted in community. (id:26049)
1108 - 1555 Finch Avenue E
Toronto, Ontario
Luxury Tridel Building--Skymark 2***Spectacular 2+ 1 Bedrooms, 3 Bathroom, Open Balcony Corner Unit, Huge Ensuite Storage, Two Ensuite Bathrooms, A Huge Den Can Be Used As A Third Bedroom, Study Room Or Family Room. Top To Bottom High End Renovated, All Inclusive Utility, 2 Tandem Parking Spot. 24-Hour Gatehouse Security, New Windows And Balcony Door, Maintenance Covers Rogers High Speed Internet, Cable TV, Home Phone And All Utilities. Fabulous Amenities Tennis Courts, Indoor & Outdoor Pools, Billiard Room, Media Room, Game Room, Gym, Sauna, Squash Court, Beautiful Gardens With A Waterfall, Lounge Area, And Walking Trails. Walking Distance To TTC, Shopping Plaza, No-Frills, Banks, Restaurants, Next To 404 / DVP, 401, 407, Hospital And Seneca College. (id:26049)
25220 Maple Beach Road
Brock, Ontario
*** Lakeside Luxury & Income Potential *** Make sure you watch the video. Discover the perfect blend of lifestyle and investment at this stunning waterfront property. With 5 bedrooms and 4 bathrooms, BOAT HOUSE and Private DOCK, this spacious home offers exceptional comfort, flexibility, and opportunity. Soaring Vaulted ceilings and large windows fill the home with natural light, while 2 expansive decks provide the ideal setting for outdoor entertaining or quiet relaxation with breathtaking lake views. A standout feature is the private guest suite above the boathouse. Proven Airbnb income generator or the perfect retreat for family and friends. Whether you're seeking a full-time residence, a weekend escape, or a smart investment, this property delivers. Located just minutes from prestigious golf courses and a couple of charming local vineyards, it offers not only a luxurious lifestyle but also strong short-term rental appeal. Enjoy lakeside living and earn extra income. Your dream home and investment in one!! Schedule your private tour of 25220 Maple Beach Rd today! (id:26049)
2116 - 339 Rathburn Road W
Mississauga, Ontario
Bright, Spacious 2 Bedroom Plus Den/Study As A Separate Room With Door. Can Be Converted To Third Br, 2 Full Baths.Engineered Hardwood Through Out The Unit. Floor To Ceiling Windows, Marble Foyer, Granite Counter Tops And More. Walk To Cinemas, Shopping Mall, Go Transit, Facing Square One (id:26049)
610 - 3091 Dufferin Street
Toronto, Ontario
Welcome to Residenze Palazzo at Treviso III, where timeless European-inspired architecture blends with the comfort of modern city living. This well-maintained 1+Den suite features 9-foot ceilings, an airy open-concept layout, and a spacious balcony overlooking a quiet courtyard. The contemporary kitchen is equipped with stainless steel appliances and a sleek backsplash. The separate den offers flexibility as a home office, guest room, or cozy reading nook, while the primary bedroom boasts floor-to-ceiling windows and a mirrored closet. The bathroom showcases clean, modern finishes. Enjoy your spacious private balcony, ideal for morning coffee, unwinding in the sun, or hosting casual meals. Includes one parking spot and a storage locker for your convenience. Located in a family-friendly community with parks just steps away, including Caledonia Park and Dane Parkette, and close to a daycare centre, schools, Yorkdale Mall, Lawrence Allen Mall, places of worship, and everyday essentials. Lawrence West Subway Station is just minutes away, offering direct access to downtown and across the city. Enjoy access to resort-style amenities: rooftop and indoor pools, a fully equipped gym, sauna, media and party rooms, games room, movie theatre, pet spa, guest suites, bike storage, visitor parking, and 24-hour concierge service. An ideal home for first-time buyers, professionals, couples, or small families looking for style, convenience, and a vibrant lifestyle. (id:26049)
1268 Meadowside Path
Oakville, Ontario
Welcome to Glen Abbey Encore Where Your Fairytale Begins.Step into luxury with this exquisite executive Vanderbilt model by Hallet Homes a 5-bedroom, 5-bathroom stone and brick masterpiece. Boasting 3,910 sq. ft. of elegant living space (excluding the basement) and situated on a premium reverse pie-shaped lot with a 105-ft wide frontage, this residence is as rare as it is refined.Ideally located near top-ranked, provincially recognized schools, this home is perfectly suited for growing families. Over $150,000 in upgrades elevate every corner of this property, starting with a grand entrance that leads to an open-concept main floor ideal for entertaining.Enjoy a gourmet chefs kitchen featuring Cambria quartz countertops, built-in Jenn Air appliances, and an expansive eat-in area. The main level also includes a formal dining room, a dedicated office, and a richly appointed wine room, all adorned with elegant waffle ceiling, pot lights, gleaming hardwood floors, and fireplaces that bring warmth and character.Large sliding patio doors flood the space with natural light, seamlessly connecting the interior to the outdoors. A 3-car garage with a Tesla EV charger adds both convenience and modern efficiency.Nestled on a quiet, forest-facing street, this home offers the perfect balance of tranquility and accessibility, with easy access to major highways and the scenic 14 Mile Creek Trail.A rare blend of sophistication, functionality, and family-friendly living this home is truly a dream come true. (id:26049)
2915 - 35 Watergarden Drive
Mississauga, Ontario
Welcome to this luxurious 2-bedroom + den suite on the 29th floor of the prestigious Pinnacle Uptown Perla, offering breathtaking panoramic south-west views in the heart of Mississauga, just minutes from Square One. This spacious, open-concept condo boasts 9 ft ceilings, floor-to-ceiling windows that flood the space with natural light. The modern kitchen features quartz countertops, a double stainless steel undermount sink with pull-out sprayer, stainless steel appliances including a built-in dishwasher, microwave with vented hood fan, counter-depth fridge with glass shelving, and ceramic tile finishes throughout. The primary bedroom includes walk-in closet and a private ensuite with quartz vanity, framed glass shower, and sleek modern fixtures. Additional highlights include stacked front-load washer/dryer, laminate flooring, and a large balcony perfect for relaxing or entertaining. Enjoy premium amenities such as 24-hour concierge, indoor pool and whirlpool, fully equipped fitness centre, library, study room, games/billiards lounge, and an outdoor terrace with BBQ area. Conveniently located near GO Station, Hwy 403, public transit, top-rated schools, parks, restaurants, and shopping. Includes 1 parking space and 1 locker. A true gem offering style, comfort, and unbeatable location. move in ready! (id:26049)
175 Connaught Crescent
Caledon, Ontario
Client RemarksWelcome to 175 Connaught Crescent, boasting over 2400 sqft of living space. A beautifully renovated 4-level sidesplit just steps from downtown Bolton. This home boasts a modern, spacious renovated kitchen with a large island, 3+1 bedrooms, 2 kitchens, and 2 bathrooms. The expansive family and dining areas provide the perfect space for entertaining guests. Many upgrades include a concrete driveway, pathways surrounding the entire property, and a stylish patio, roof, soffits, board & batten siding, furnace & A/C all done withing the last 5-7 years. Located in a friendly, family-oriented neighborhood which offers easy walking access to local amenities, schools, parks, and public transit. Just minutes from downtown Bolton, you'll enjoy the convenience of nearby shopping, dining, and entertainment options. With its modern updates and move in ready, this home presents an incredible opportunity in a highly desirable area. Don't miss out! Schedule a viewing and make this stunning property your new home! (id:26049)
68 - 250 Sunny Meadow Boulevard S
Brampton, Ontario
This meticulously upgraded townhouse boasts a prime location, featuring a street-facing bungalow-style design with two bedrooms and two bathrooms. Carpet-free and boasting an bright open-concept kitchen and living area, the home features quartz countertops, stainless steel appliances, motorized blinds in the living room and tons of smart features. Step outside to enjoy your private patio and garden space. The spacious primary bedroom is equipped with a luxurious four-piece en-suite bathroom and a large walk-in closet. Designed for comfort and functionality, the home includes two generous built-in storage spaces, additional custom storage, and direct interior access from the garage with epoxy flooring. The townhouse conveniently includes two parking spaces, one garage and one outdoor. Located just steps from a childrens playground and within walking distance of parks, schools, shopping plaza, transit, and more, this move-in-ready townhouse seamlessly combines stylish living with everyday convenience.**Smart features include a Chamberlain MyQ garage opener, Google Nest Protect, Ecobee Thermostat, Smart Toilet, Smart Stove, and Smart Door locks.***Sellers are willing to replace the flooring throughout the property, except for tiled areas. The purchaser has the option of selecting between three provided colours. * Before Closing *** (id:26049)
601 - 935 Royal York Road
Toronto, Ontario
Experience refined living at The Regency, an exclusive 6-storey boutique condominium nestled in the heart of The Kingsway. This impeccably upgraded 2-bedroom corner penthouse suite offers an inviting blend of sophistication and comfort, featuring rich maple hardwood floors, a cozy gas fireplace, and expansive 9-foot floor-to-ceiling windows that flood the space with natural light.Step outside to your spacious terrace, accessible through two walkouts, perfect for enjoying the fresh air and scenic views. Complete with two premium parking spaces and a convenient locker, this residence ensures both luxury and practicality.Located just steps away from charming shops, gourmet dining, and easy access to TTC, with Humber Valley parks, recreation, and the lakefront just minutes away, this penthouse is the perfect blend of tranquility and urban convenience. (id:26049)
62 Ash Crescent
Toronto, Ontario
Brand new custom built home with tarion warranty in prime south etobicoke, south of lakeshore. Custom home features limestone & brick exterior. Granite countertops & backsplash W/High-end B/I Fisher paykel appliances. Open concept kitchen/family rm 12 ft ceilings walk out to large deck, floating open-riser staircase, skylight, primary bedroom with tall tray ceilings, luxury ensuite bath. 2 additional spacious bedrooms in upper level. lower level has a laundry rm 3 pc bath and finshed rec room W/ W/O to secluded backyard oasis. over 3000 sq ft of finished luxury living space. close to all amenities, step TTC, long branch Go station, the lake & shops/cafes/restos on lakeshore.parks and marie curtis beach. a must see!!! (id:26049)
122 Connell Drive
Georgina, Ontario
This beautiful house is located in the prestigious community of Georgina heights; the rare see premium lot sits back on a conservation area and has a great view to a pond. More than 100K spent on upgrades and renovation; the house features 9-foot ceilings, upgraded hard wood floor on main floor. There are 3 bed rooms on the second floor; the primary bedroom has walking closet, stand-up tub, and frameless glass shower; second bathroom upgraded double sinks. Completed finished walk out basement contains a huge open concept living space, new electronic fireplace, full bathroom, brand new kitchen with cabinets and granite countertops; this house has so much potential for a single family or multigenerational family living. Ring door bell and home monitor system installed. Property is located just minutes from schools, Lake Simcoe, grocery stores, banks, restaurants, and Highway 404. (id:26049)
602 - 7 Steckley House Lane
Richmond Hill, Ontario
Brand new luxury 3 bedrooms, 3 washroom End unit condo townhouse, Upper Model, back on greens with 1732 Sq. Ft. and 282 Sq. Ft. of outdoor space, with 2 underground parking spaces and 1 storage locker. 10 foot ceilings in most areas of the main, 9 foot ceilings on all other floors, quartz counters in kitchen, second bathroom and primary ensuite, smooth ceilings throughout, electric fireplace in the primary bedroom, three balconies and a terrace! Excellent Layout with floor to ceiling windows,feel spacious and comfortable with tons of natural sunlight. Move in now with affordable price. Close to Richmond Green Sports Centre and Park, Costco, Home Depot, Highway 404, GO Station, Top Rated Schools, Library, Community Centre, Restaurants and more (id:26049)
20173 Bathurst Street
East Gwillimbury, Ontario
Country Charm/Modern Home- Truly Unique Raised Bungalow with Self Contained 1-Bedrm In-Law Suite! Bursting with Character and Charm - Step into this one-of-a-kind home where timeless charm meets modern living. Nestled in a beautifully landscaped front yard, the home is framed by interlocking walkways and lush shrubbery, creating an inviting first impression. Designed with an open concept flow, the heart of the home features a dramatic Great Room with soaring vaulted ceilings and a cozy wood-burning fireplace insert. The beautifully renovated modern kitchen is a chef's dream, offering abundant cabinetry, sleek stone countertops, and a custom built-in stone top Breakfast Bar area ideal for a quick meal. The adjacent dining room boasts a large built-in pantry, combining elegance with practicality and the main-floor office provides a quiet retreat for work or study. Enjoy year-round comfort in the fully enclosed sunroom with walk-out access to a spacious deck, ideal for morning coffee or sunset gatherings. The primary bedroom offers a private retreat with its own walk-out to the deck, a generous walk-in closet, and a 4-piece ensuite. Two additional bedrooms feature large windows & ample closet space. Downstairs, the fully finished basement expands your living space with a massive rec room w/Gas Fireplace, perfect for extra guests or games nights, R/I Bathrm PLUS a separate RENOVATED In-Law suite includes its own ground-level entrance, a stunning custom kitchen with wood top built-in table, a bright living room with Electric f/p, and a full 4-pc bath, making it ideal for extended family or guests. Outside, enjoy the expansive deck overlooking the grounds, and take advantage of the detached Heated & Insulated 3-car garage with R/I Plumbing for all your vehicles, tools, or hobbies. Located just minutes from both Newmarket and Bradford, this home offers easy access to transit, shopping, the Go Station, and major highways 404 and 400, making it a commuter's dream. (id:26049)
55 Frederick Stamm Crescent
Markham, Ontario
Rarely Offered Stunning semi-dechated home with finished walk out basement in Upper Unionville Berzy Village on Quiet Street. over 2400sf of living space and walking distance to top ranking Pierre Elliott Tredeau high school. Open concept floorplan throughout with 9' ceilings in main floor, plank floors, potlights & large windows on bright and airy south facing lot. Chefs kitchen w/eat-In Island, quartz counters & tile backsplash & $$$ spends on upgrades. Close To YRT, GO Station, Parks, Shopping, And All Amenities. A Must-See Gem In A Prime Location! Pride Of Ownership. (id:26049)
16 Berkshire Crescent
Markham, Ontario
Situated on a quiet crescent and surrounded by the prestigious Angus Glen Golf Course, this immaculate home showcases exceptional craftsmanship and thoughtful upgrades throughout. With over 4,000 sq ft above grade and nearly 6,000 sq ft of total living space, this home combines luxury with comfort.The main floor features 10-foot ceilings, while the second floor and basement offer 9-foot ceilings, creating a bright, open atmosphere. A dramatic high-ceiling family room, hardwood flooring throughout, and California shutters add to the homes elegance and charm.The primary bedroom retreat includes a private balcony, perfect for enjoying tranquil mornings or peaceful evenings.Outside, the home impresses with professional landscaping, an interlocked driveway, and undeniable curb appeal.Located within the top-ranking Pierre Elliott Trudeau High School zone and just steps to the community centre, parks, library, and public transitwith easy access to Highway 404this home offers the perfect blend of luxury living and everyday convenience. (id:26049)
8350 Martin Grove Road
Vaughan, Ontario
*Price Improvement On This Gem* Welcome to your ideal multigenerational home in the heart of West Woodbridge! This impressive 2-storey detached home offers an elegantly renovated living space, thoughtfully designed to accommodate families of all sizes. The metal roof is a plus! Featuring a beautiful kitchen overlooking the living room making it perfect for hosting, 4 spacious bedrooms upstairs and a finished basement that includes 2 separate 1-bed 1-bath units. The setup is perfect for extended family, guests, or even future rental income potential. Located in a prime neighborhood, this property is conveniently situated near highways, schools, parks, shopping, and all essentials for everyday living. Do not miss this opportunity to make this your next home! (id:26049)
901 - 131 Upper Duke Crescent
Markham, Ontario
This beautifully maintained 1-bedroom, 1-bathroom condo is a must-see! Featuring hardwood floors, elegant California shutters, and 9 ceilings, this bright and spacious unit offers 590 sq ft of thoughtfully designed living space. The open-concept kitchen flows seamlessly into a generous living area, while the large bedroom provides comfort and tranquility. Step out onto your private balcony with no neighbors in front perfect for peaceful mornings or evening relaxation. Enjoy the convenience of a prime location, just steps from Viva Transit, Unionville GO, York University, Hwy 407 & 404, Whole Foods, restaurants, shops, Cineplex, and more. This move-in-ready condo also includes 1 parking space and 1 locker, offering both comfort and practicality. Don't miss this opportunity to own a stylish, well-located home in one of Markhams most vibrant communities (id:26049)
215 - 9 Stollery Pond Crescent
Markham, Ontario
Former Builder's Model Suite *Stunning Ground Floor Corner Unit With Walk Out To Large Treed Patio W/Paved Stone *Feels Like Living In A Bungalow *Tons Of Upgrades & Extras *Immaculate Condition, Better Than New *10 Ft High Ceilings *Cornice Moulding *Upgraded 8ft High Doors T/Out *Upgraded 7 1/4"Baseboards *Upgraded Engineered Handscraped Oak Hardwood Floor *Open Concept Kitchen W/Upgraded Custom Extended Kitchen Cabinetry, Quartz Counter Tops & Glass Backsplash *Groche Plumbing Fixtures T/Out *In Suite Security & Much More *24/7 Concierge *2 Levels Inviting Lounge W/Cozy Fireplace & Walkout To Huge Terrace *5 Stars Resort Style Amenities: Beautiful Maintained Grounds, Outdoor Infinity Pool, Patio & BBQ Area *Huge Party Lounge W/Bar, Kitchen & Dinning Room, Games Room *Expensive Exercise Room W/Yoga room, Whirlpool & Sauna, Guest Suite & More *Above Ground & U/G Visitor Parkings (id:26049)
1773 Meadowview Avenue
Pickering, Ontario
Welcome to 1773 Meadowview Ave in the highly desirable Amberlea Neighbourhood! This beautiful 4 bedroom home is situated on a corner lot with no backyard neighbours behind! Upgraded Kitchen with quartz counters, backsplash and stainless steel appliances. The cozy family room has a wood burning fireplace which is perfect for those movie nights. The massive combined living/dining room is an entertainer's dream for all of your holiday parties and events. The2nd floor has 4 generous sized bedrooms with laminate flooring, two upgraded bathrooms with new shower & floor tiles and vanities. The Finished Basement has endless opportunities. The huge rec room makes for the perfect mancave, teenage hang out or kids play area. There is a ton of space for a home office also. The spacious 5th bedroom has a large closet and would also make for an ideal in-law suite.The backyard is the real gem of this home with resort-like inground pool just in time for the warm weather, multiple decks and gazebo. Main Floor Laundry with Garage Access. Walking Distance to Schools and Parks.Conveniently located close to all of your amenities includes shops and restaurants. Minutes to 401 & 407. This turn key home is ready for its new owner. Just move right in! (id:26049)
933 Scarborough Golf Clb Road
Toronto, Ontario
Welcome to 933 Scarborough Golf Club Road - A Home That Feels Like Home - lovingly cared for by the same family for almost 15 years! This solid 4-level back-split offers more than just space, it offers heart. With 4 spacious bedrooms and 2 full baths, every corner of this home reflects thoughtful updates and a deep sense of pride in ownership. The updated kitchen is bright, functional, and open to the dining - perfect for family meals. The entire home has been freshly painted, giving it a clean, refreshed feel the moment you step inside! Energy-efficient windows and doors have been installed throughout, bringing peace of mind and lower utility bills. Set on a 50' wide lot, the home is nestled in a family-friendly neighbourhood known for its green spaces and convenience! You're minutes from Cedarbrae Mall, everyday essentials like Healthy Planet and No Frills, and an easy stroll to Ellesmere Ravine and surrounding parks. Commuters will love the quick access to TTC buses and nearby GO stations, making travel across the city seamless. Whether you're upsizing, planting roots, or looking for room to grow, this is a place where memories are made and futures begin! NOTE: Currently, Scarborough Golf Club Road is undergoing city improvements, including new roadwork and updated water infrastructure, scheduled for completion by year end. Once complete, the home will benefit from a freshly paved road and upgraded city water pipes - a long-term bonus for the new owners! (id:26049)
Ph-103 - 38 Lee Centre Drive
Toronto, Ontario
Bright & Spacious 3 Bed 2 Full Baths Corner Penthouse Unit in the Ellipse Condos. Located In the Heart of Scarborough, This Newly Upgraded Unit Has A 9 Ft Ceiling with Renovated Living & Dining W/ Unobstructed Breathtaking City & Lake Views, Desirable Split Bedroom Layout with South Exposure Featuring Unobstructed Views for Miles, Kitchen W/ Breakfast Bar, Appliances, Built-In Pantry, New Laminate Flooring. 1 parking and 1 locker. (id:26049)
640 Chiron Crescent
Pickering, Ontario
Completely Renovated & Upgraded! This home has been meticulously maintained by the original owners since 1985. In 2017 the main floor was completely renovated. Open Concept, High-End Finishes, Stainless Steel Appliances (French door fridge with water/ice maker), Glass cook top stove, a full pantry, a 12 foot kitchen island /breakfast bar contains: the microwave, pot draws, dishwasher+++. The coffee bar adds more counter space, storage and display cabinets. All cabinets boast under and in cabinet lighting. The fireplace was updated, main floor powder room, main floor laundry. Walk out glass sliding doors to the yard/back deck. The Electric System was updated. In 2018 the updating continued with The Roof & Front Deck. In 2023 the sellers created a stunning 2nd Flr 3 pciece guest bathroom w/sliding glass shower doors. In 2024 - The mechanics were updated with a new furnace/air conditioning system & the Driveway was redone. In 2025 a Primary 5 piece ensuite bathroom that includes a separate shower, deep soaker tub, electric lit mirrors, quartz counters++ The basement has great potential to be any thing you want! An in-law suite, family room, guest bedrooms +++. The basement ceilings are high, its dry & there are above grade windows. We have a Carson Dunlop pre-inspection the only thing that was flagged was the hot water tank reached it life expectancy-the Sellers Just replaced it! (id:26049)
64 Empress Avenue
Toronto, Ontario
Exquisite custom-built luxury NEVER LIVED-IN detached home in the desirable pocket of Toronto. Built in this stunning residence offers an impressive 4000 plus sq. ft. above grade, and a beautifully finished walk-up basement. A spacious layout with soaring 10-foot ceilings on the main floor with stunning 10 inch trim & 9-foot ceilings upstairs & in the basement. The main floor has the Gourmet kitchen which is a chef's delight, equipped with Thermador appliances & luxurious Quartz countertops, while the family, dining, & living areas blend seamlessly, enhanced by large windows at the back. Upstairs are four spacious bedrooms & four full bathrooms, showcasing detail work that's rarely seen. The master suite serves as a private retreat with a double shower and walk in closet. The beautifully finished walk-up basement includes two bedrooms, a full bathroom, spacious recreation room & rough in for bar/kitchenette. Safety & security are prioritized with high-security doors, high-performance cameras. **EXTRAS** All about the location & Neighbourhood Watch community, offering luxury & peace of mind. Additional features include two KeepRite Furnaces (furnaces for separate temperature control for the second floor) and Laundry room for upper level. (id:26049)
710 - 66 Forest Manor Road
Toronto, Ontario
Welcome to Emerald City II, where modern style meets everyday convenience in one of North York's most desirable locations. This bright and spacious south-facing condo offers approximately 657 square feet of well-designed interior space, plus a 98-square-foot balcony with stunning views of the Toronto skyline. Freshly painted and move-in ready, the unit features an open-concept layout with 9ft Ceilings, laminate flooring throughout, a large den that easily converts into a second bedroom or home office, and smart upgrades for contemporary living.The kitchen is equipped with Caesarstone quartz countertops, stainless steel appliances, a breakfast bar, and practical stainless steel shelving. The living area and den include built-in shelves, and all main areas have been updated with energy-efficient LED light fixtures. A smart Nest thermostat provides year-round comfort, and built-in Ethernet ports in the kitchen, living room, den, and bedroom ensure seamless connectivity for remote work or streaming.Residents of Emerald City II enjoy access to a full suite of amenities, including a 24-hour concierge, an indoor swimming pool, a fully equipped gym, a theatre room, a party room, guest suite, and visitor parking. Outdoor BBQ areas and well-maintained common spaces create a welcoming atmosphere for both residents and guests.This unbeatable location is just steps to Don Mills Subway Station and Fairview Mall, with essentials like T&T Supermarket, Tim Hortons, FreshCo, and Circle K all within walking distance. A short drive brings you to IKEA, Canadian Tire, Galleria Supermarket, and the Shops at Don Mills. With quick access to Highways 401, 404, and the DVP, commuting across the city is simple and efficient.Whether you're a young professional, a couple, a small family, or an investor, this is an opportunity you don't want to miss. Book your private viewing today and experience the best of North York living. *Photo's Virtually Staged* (id:26049)
768 Richmond Street W
Toronto, Ontario
Not your typical cookie cutter! Welcome to this stunning reno for those seeking a move-in ready home. Enjoy peace of mind that no detail has been overlooked. HVAC, Plumbing & Electrical and everything else behind the walls has been updated. Step inside to unveil clear sight lines, open concept & airy living space showcasing impeccable craftsmanship & attention to detail. Main floor features large aluminum windows flooding the space w/ an abundance of natural light. Living room seamlessly flows into the kitchen revealing sleek custom millwork, offering ample storage & integrated appliances for a refined look. Premium quartz countertops, a stylish backsplash, sleek fixtures & hardware add a touch of sophistication to this culinary haven. Dining area displays double French doors that open to a rear patio, providing a private oasis w/ low maintenance landscaping, creating a perfect setting for relaxation & outdoor entertainment. Walk upstairs to light-filled rooms, primary suite being a true retreat, showcasing tasteful finishes to compliment the spa-like ambiance. (id:26049)
1103 - 100 Leeward Glenway
Toronto, Ontario
Beautiful, spacious and bright Southeast-Facing 3 Br corner suite with breathtaking downtown views of CN Tower. Lots $$$+ spent to make it move-in ready. Brand new bathrooms, brand new modern kitchen featuring quartz countertops, custom cabinets and stylish breakfast bar. Brand new stainless steel appliances. A custom backsplash with pot lights compliment the elegance of the modern kitchen. The open-concept layout connects the living, dining, and kitchen areas, creating a welcoming space perfect for entertaining or relaxing. Freshly painted with new doors, baseboards, all door knobs and front door locks changed. This condo is ready for you to move in! Located in a vibrant neighborhood, this condo offers exceptional convenience with a bus stop right outside the building and the upcoming Eglington Crosstown LRT opening soon & the current construction of the Ontario Line raising the value of the area & further enhancing connectivity across Toronto. Nearby amenities include Sunny Supermarket, Tim Hortons, Shoppers, Costco and a variety of dining options. LOWEST Maintenance Fees around & Includes hydro electricity, water, all utilities. Condo Board is working on negotiating a contract for Free Fibre Internet for July 2025 to be included at no extra cost . Amenities: Convenience Store, on site daycare, Swimming Pool, Gym, Party Room & Security. Brand new Fridge, Stove, Dishwasher, Range-hood Fan, In-suite Laundry. 1 Parking & 1 Locker. (id:26049)
811 - 2756 Old Leslie Street
Toronto, Ontario
**Welcome to beautiful Leslie Boutique Residences** Sun kissed & Clean 1 bedroom+den, 2 bath 641 sq. ft. of well-designed living space in a quiet boutique condo. Steps to Leslie Subway Station and minutes to Hwy 401/DVP/GO this location offers unmatched convenience with a tranquil residential setting. Enjoy clear east-facing view, 9-foot ceilings, and natural light throughout. Open-concept layout features hardwood floors, stainless steel appliances, granite countertops, and a sleek modern kitchen. Enclosed den offers privacy and versatility, ideal for home office or guest/2nd bedroom with 2nd full bathroom for added comfort. Situated in a well-maintained, low-rise building, close to Bayview Village, Fairview Mall, NYGH, parks, trails, shops, restaurants and more! Great amenities include 24hr concierge, Gym, Indoor pool, Party room, Rooftop garden and BBQ Patio. (id:26049)
4010 - 16 Harbour Street
Toronto, Ontario
Elevate your living experience with the perfect blend of luxury, comfort and spectacular scenery by owing this unit in one of the worlds best cities. This can be your new home today. This condo is immersed in the esteemed community of waterfront. Located on the high floor facing west it showcases the unimpeded and panoramic view of Lake Ontario with stunning sunsets from one side and CN tower from the other windows. This lavish spacious suite offers 3 bedrooms and 2 full washrooms. The primary bedroom has a huge Walk in Closet and 4pc Ensuite. The Dining room is enclosed with huge Balcony giving you the clear view of the Lake Ontario (Center Islands). Absolutely Breathtaking! *Floor to Ceiling Windows, Brand new Flooring across the unit, Freshly painted, Open Concept Kitchen, Granite Counter Tops, Center Island, Quality Cabinets, Gas Fireplace In A Living Room. Private Lobby & Express Elevators .*Impressive Building & Amenities Include: Tennis Crt, Indoor Pool, Sauna & Hot Tub, Mini Golf, Billiard, Squash, Gym, Concierge, Bbq Area, Theatre Rm, Guest Suites, Lounge, Business Centre. *Prime Downtown Location: Walk To Union Station/Waterfront/Air Canada Centre/Cn Tower/Ripley's Aquarium/Rogers Centre/ Maple Leaf Sports. Near Shops, Restaurants & Financial District. Mins To Hwys& Union Station. (id:26049)
2811 - 33 Shore Breeze Drive
Toronto, Ontario
Upscale Luxurious "Jade Waterfront" Condo. Located on 28th Floor w/ Southwest view of Ontario Lake and Marina ; 2-Bed / 2-Bath + study area unit; over 800 sqft Living Space plus 110 sqft huge lake facing balcony. 9 feet ceiling w/ Blinds. Newly renovated condo with several aesthetics added in the unit: New soft push sturdy cabinets w/ extra storage added in Kitchen; new waterproof flooring throughout the unit. Renovated shelvings in all closets. Renovated balcony flooring w/ modular cedar wood decking showcasing beautiful countryside vibes. S/S Appliances, Ensuite Laundry (id:26049)
1203 - 3900 Confederation Parkway E
Mississauga, Ontario
Stunning brand new premium corner unit! The best corner layout in the entire building. Huge 233 sqft wrap-around terrace facing SE with fantastic view of Lake Ontario, DT Toronto, CN Tower, and Celebration Square. Laminate floors throughout with Floor-to-ceiling windows. Walk to Square Mall, GO buses, and Mississauga Transit, 24 24-hour concierge, and visitor parking. 1 Locker and 1 Parking with a higher assessment value of the property. (id:26049)

