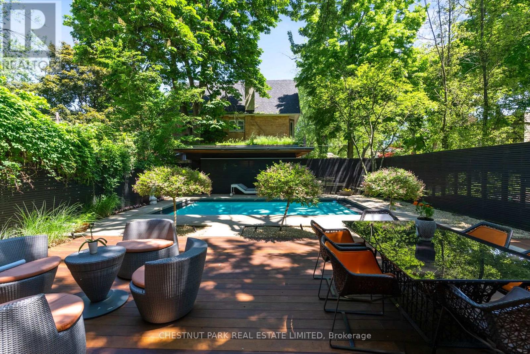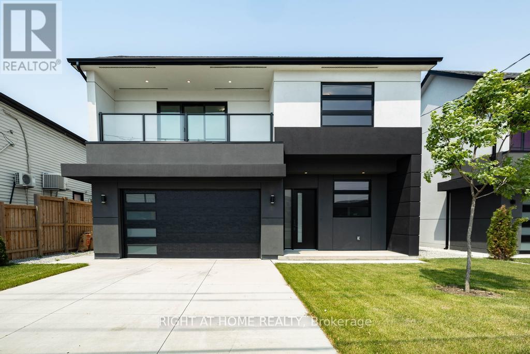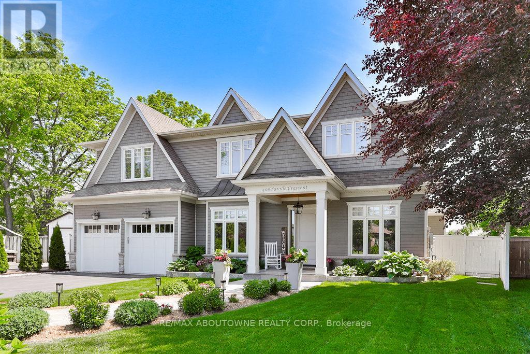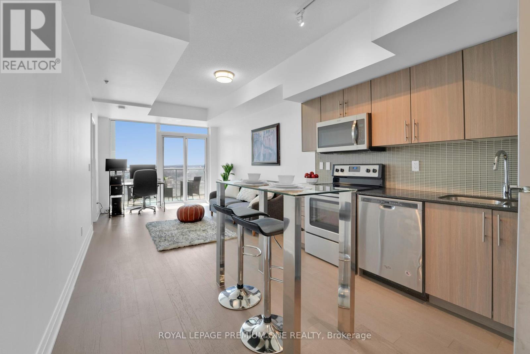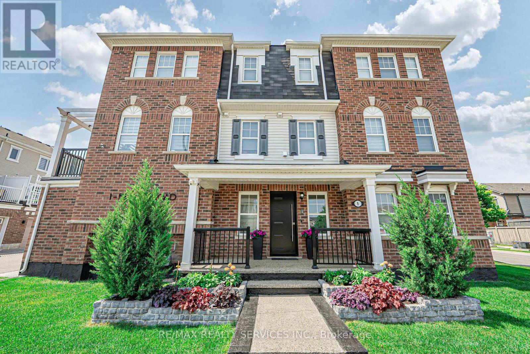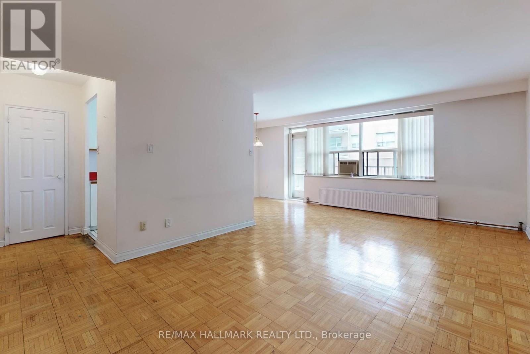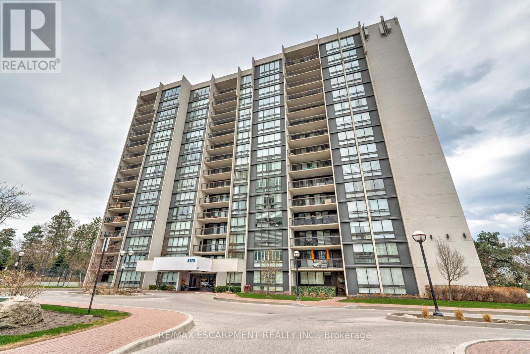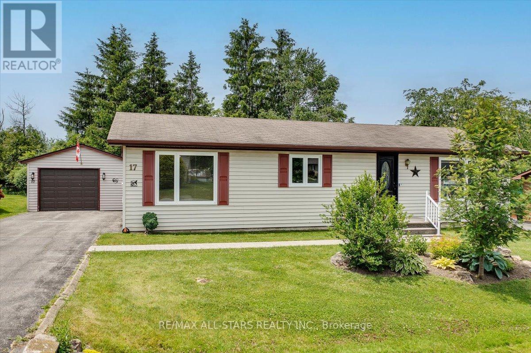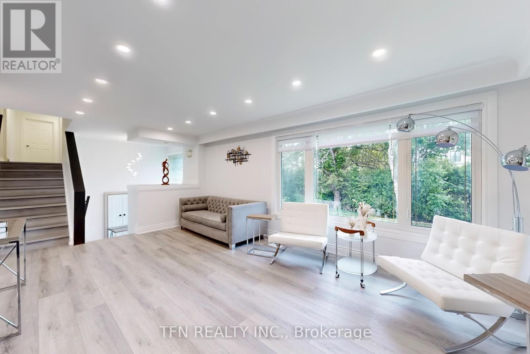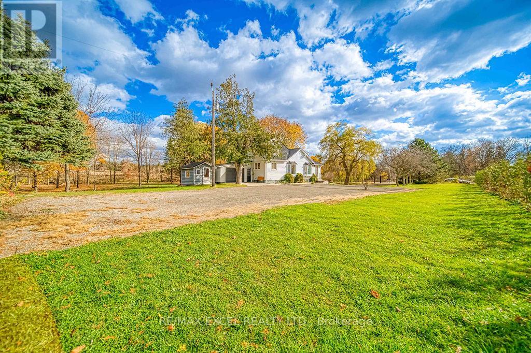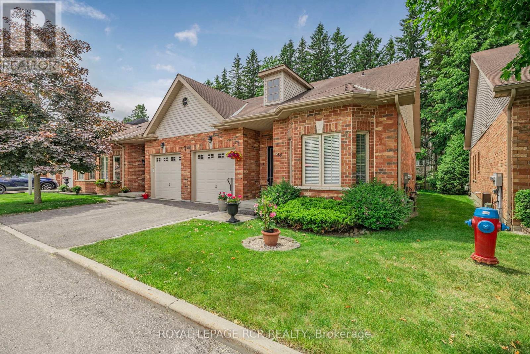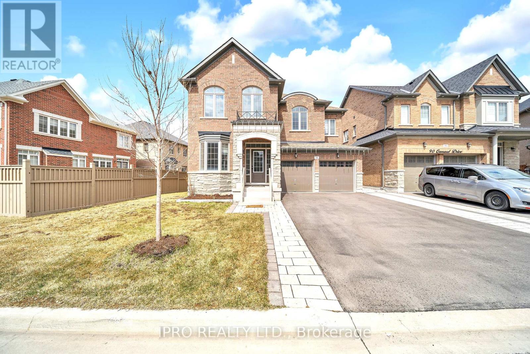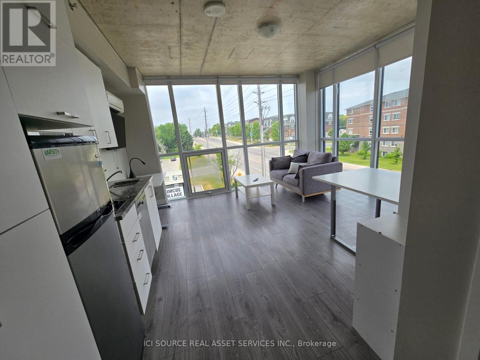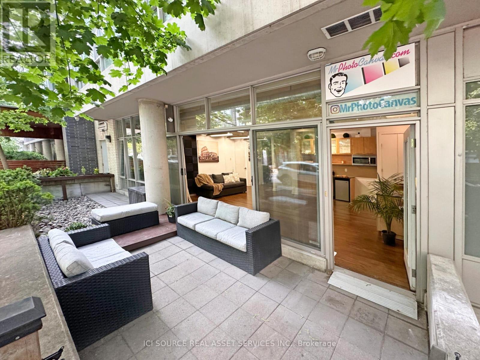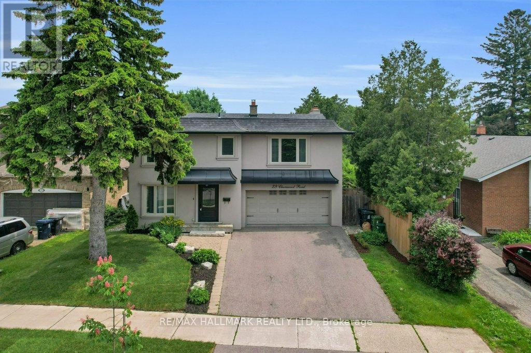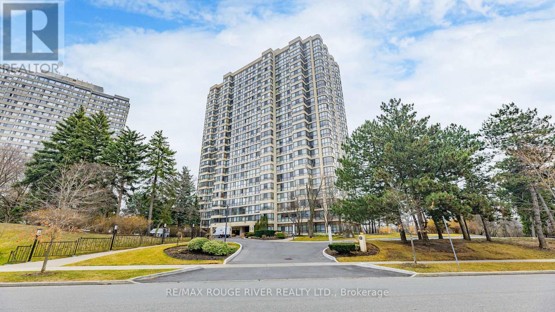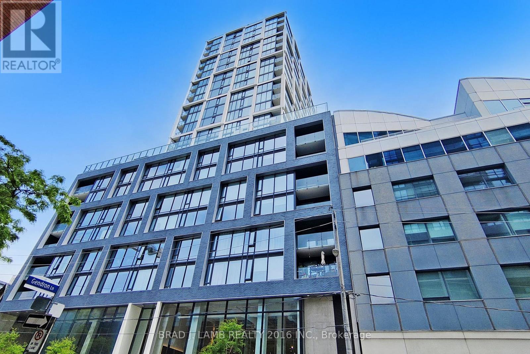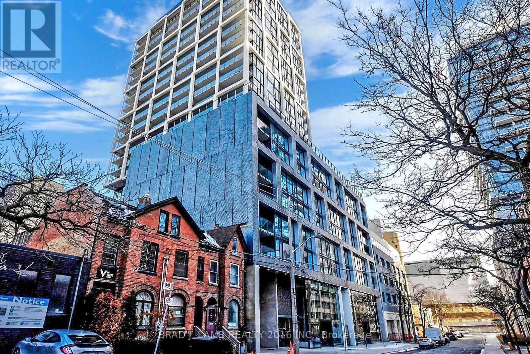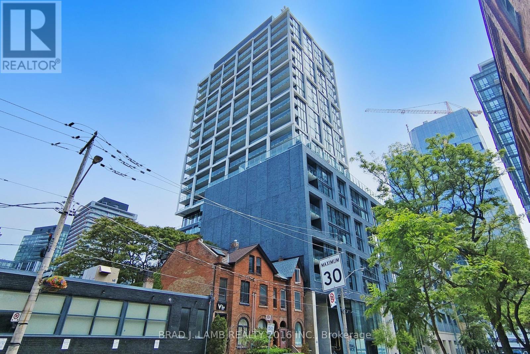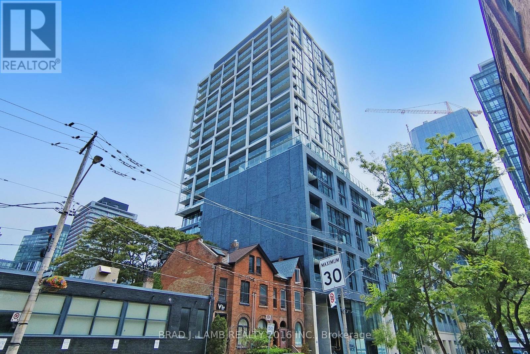208 - 83 Aspen Springs Drive
Clarington, Ontario
*OPEN HOUSE JUNE 28TH & 29TH AT 2-4PM * Welcome to 208-83 Aspen Springs Drive, a beautifully maintained condo located in one of Bowmanville's most desirable communities. This bright and spacious 2-bedroom, 1-bathroom unit is perfect for first-time buyers, downsizers, or investors looking for a turnkey opportunity. From the moment you step inside, you're greeted by an open-concept layout that seamlessly blends the kitchen, dining, and living areas ideal for both everyday living and entertaining. Large windows flood the space with natural light, creating a warm and welcoming atmosphere throughout. The kitchen offers plenty of cabinetry and counter space, making meal prep a breeze. Both bedrooms are generously sized with ample closet space and natural light, offering comfortable and private retreats at the end of the day. The unit also includes convenient ensuite laundry and a dedicated surface parking spot. Located just minutes from schools, parks, shopping, restaurants, public transit, and Highway 401, this home offers unbeatable accessibility. Whether you're enjoying a quiet evening in or heading out to explore all that Bowmanville has to offer, this location provides the perfect balance of tranquility and convenience. Don't miss your chance to own a stylish, low-maintenance home in a fast-growing neighborhood this one checks all the boxes! (id:26049)
61 Hill Crescent
Toronto, Ontario
Incredible Opportunity To Own A One-Of-A-Kind Property! Discover the Unparalleled "Lakefront" Lifestyle at 61 Hill Crescent, the Most Coveted Address in the Bluffs! This Stunning Ranch Bungalow is Perfectly Positioned on a Magnificent 100 X 220-foot Lot, Offering Breathtaking, Unobstructed Lake Views All Year Round. With an Elegant Circular Driveway, a Spacious Double-car Garage, and Two Convenient Entrances, One Through the Main Door and Another Through the Mudroom, This Property Seamlessly Combines Style and Functionality. Step Inside an Expansive, Exquisite Living Space Featuring Meticulously Crafted Custom Finishes That Exude Peace and Tranquility. The Open-concept Main Floor is Designed for Effortless, Everyday Living. Imagine Unwinding in the Sunroom, a True Gem Where You Can Soak in Spectacular Sunsets and Embrace the Beauty of Nature, Surrounded by Vibrant Wildlife, Mature Trees, and the Stunning Vistas of Lake Ontario. The Thoughtfully Arranged Three Bedrooms, Located on One Side of the Home, Provide an Oasis of Privacy. The Fully Finished Basement Also Opens Up Even More Possibilities for Your Dream Living Space. This Exceptional Residence Invites You to Experience the Ultimate Lifestyle on Hill Crescent. (id:26049)
1 Hawthorn Avenue
Toronto, Ontario
Welcome to this exquisite South Rosedale Victorian family home, recently renovated while retaining the glorious ceiling height for an abundance of natural light. Created and transformed by the current owners in a very tasteful, cool and high-end contemporary feel and look. A marvellous blend of old meshing with new. The ideal family location for schools, parks, and everything Rosedale has to offer. Enjoy the private in-ground pool with Ipe wood decking and Japanese-inspired landscaping. The outdoor seating area has plenty of room for a separate lounge & al fresco dining area for entertainment & outdoor fun. The garden has a spa-inspired Zen feeling with an abundance of tranquility. Exterior lighting makes this garden even more enjoyable in the evening. The interior is filled with clean lines & high-end finishes. Enjoy the gourmet kitchen which opens to the family room overlooking the pool. The primary bedroom was renovated in 2018 along with the other bathroom on the second floor. The primary is self-contained and sizeable with numerous built-ins and a hidden walk-in closet. The primary suite also contains a contemporary 4-piece marble-clad ensuite. There are another 4 bedrooms & glorious family bath. The third floor is a multi-functional space which can be used as, or converted into anything you can dream up. It also has a 2-piece bathroom already there to expand on. The lower level is finished with a games room, 3-piece laundry and 3-piece bathroom as well as plenty of storage space. Contemporary two-car garage completely re-built featuring live-roof. South fencing completed to match garage at the same time with exterior lighting. A must-see South Rosedale masterpiece. (id:26049)
2808 - 20 Shore Breeze Drive
Toronto, Ontario
A rare gem in the city. This unique 1+1 layout combines city convenience with lakeside luxury. With 9-ft ceilings and an open plan design, the spacious interior is flooded with light from large floor-to-ceiling windows. The kitchen features high-end stainless steel appliances, quartz countertops, and marble tiles. A private balcony offers serene lake views. Enjoy premium amenities including a fitness center, pool, sauna, and party room. The highly acclaimed Kingsway College School, a private high school is conveniently located in the building. Perfect for both personal use and investment. Showings available any time. Strongly recommended to show early for sunrise. (id:26049)
16 Walsh Avenue
Toronto, Ontario
Welcome to this Custom Built, Sun Soaked, Modern Design Masterpiece! From top to bottom this house was designed to be functional and elegant with Stunning appointments throughout. Well Over 3000 sq. feet of livable space with a separate side door leading directly to the basement. A chefs Kitchen with top of the line appliances for your culinary work. Hardwood & natural stone flooring, with fireplace in main living area. Upstairs, The huge primary bedroom welcomes you with amazing design. No expense spared as it features a stunning Spa Like Ensuite and custom millwork cabinetry for his and her split wardrobe rooms. 3 additional well sized bedrooms with direct access to Custom washrooms for each. Upstairs Laundry room for easy access, Large focal point skylight creating a bright landing area experience. Outside boasts Modern design finishes, premium insulation, balcony and a huge lot, with a rear end to end deck for you entertaining needs. 200 amp electrical panel to support you electric car. Ready for you to Move in and Enjoy your luxurious home! (id:26049)
408 Saville Crescent
Oakville, Ontario
Every so often, a home quietly sets a new standard. With timeless curb appeal, magazine worthy interiors, and a resort-style backyard, this 4,134 sq ft custom residence is one of the most beautiful and balanced homes in the area. Set on one of the largest pie-shaped lots in the neighbourhood, the southwest-facing rear gardens are a showpiece professionally landscaped around a heated saltwater pool, tiered lounging zones, soft evening lighting, and lush privacy hedges.Inside, 10-ft ceilings, wide-plank hardwood floors, and layered millwork create a sense of quiet sophistication. The open-concept kitchen and family room form the heart of the home, featuring custom cabinetry, premium appliances, quartz counters, and a gas fireplace framed by built-ins. French doors open directly from both rooms to the rear yard blurring the line between indoors and out.The main floor also includes a formal living room, an elegant dining area for more intimate occasions and an office. Upstairs, the primary suite feels like a five-star hotel with a spa-like ensuite and private dressing room. Three additional bedrooms and a large well-planned laundry room meet the needs of a growing family. The fully finished 1,972 sq ft lower level offers a spacious rec room, gym, sauna, fifth bedroom, and full bath. Ideal for teens, guests, or multigenerational living. Classic, calm, and effortlessly functional, this is a home where memories are made. (id:26049)
1510 - 55 Speers Road
Oakville, Ontario
1-Bedroom, 1 Bathroom With Not One but TWO Balconies! Endless views of Lake Ontario and the Oakville community. Spacious Master And Large Double Closet, Sleek Eat-In Kitchen With Stainless Steel Appliances, Granite Countertops And Modern Backsplash. All Engineered Hardwood Throughout, No Carpet Here! Includes Ensuite Laundry, Owned Parking Spot #82 & Locker #32. 1-Bedroom, 1 Bathroom With Not One but TWO Balconies! Spacious Master And Large Double Closet, Sleek Eat-In Kitchen With Stainless Steel Appliances, Granite Countertops And Modern Backsplash. All Engineered Hardwood Throughout, No Carpet Here! Includes Ensuite Laundry, Owned Parking Spot #82 & Locker #32. (id:26049)
1 Billiter Road
Brampton, Ontario
EXECUTIVE FREEHOLD TOWNHOME ON A PREMIUM CORNER LOT WITH TWO CAR GARAGE. (.3 car parking. ) House is ENERGY STAR CERTIFIED HOME. Beautifully upgraded townhome with full brick elevation and excellent curb appeal. Located on a premium corner lot with professional landscaping. Main floor features a bright living room (can be converted to 4th bedroom). Second floor offers a spacious family room with smooth ceilings, large windows, and tons of natural light. Chefs kitchen boasts upgraded cabinets, quartz countertops, backsplash, center island, and stainless steel appliances. Open-concept layout flows into formal dining area with walk-out to upgraded balcony featuring a pergola. Patio furniture included! Upper floor has 3 spacious bedrooms. Primary bedroom includes large windows, walk-in closet, additional closet, and 4-pc ensuite. No carpet throughout the home. Close to Mount Pleasant GO Station, top-rated schools, shopping, parks & more! (id:26049)
239 Assiniboine Road
Toronto, Ontario
Welcome to 239 Assiniboinea stunning semi-detached home offering approximately 2,248 square feet of above-grade living space, plus a FULLY LEGAL BASEMENT. Ideally situated across from York University, Seneca College, and Schulich Business School, this property features nine bedrooms, six bathrooms, and two beautifully renovated kitchens with the option to utilize the top-floor bar as a third kitchen, making it an exceptional rental opportunity. Designed with safety and compliance in mind, the home meets all government safety standards, building regulations, and fire codes. It is equipped with connected electrical fire alarms and fire extinguishers on every floor, fire alarms in each room, four safety blankets, and two escape ladders for added peace of mind. Additional highlights include owned air conditioner, furnace, and tankless water heater 2024, 200-amp electrical service, and a sump pump installed in 2024. Conveniently located within walking distance to TTC transit, shops, restaurants, supermarkets, and the library, this property offers the perfect blend of comfort, accessibility, and investment potential. Don't miss out on this incredible opportunity! (id:26049)
203 - 50 Gulliver Road
Toronto, Ontario
This unit has a perfect layout! 2 good sized bedrooms and Living and Dining Rooms, large balcony and parking. This building is in a jewel of a neighbourhood. There's a beautiful park across the street, backs onto a ravine and is one minute from a great Catholic elementary school. (Immaculate Conception). There's loads of amenities within walking distance such as Walmart, Metro, Banks, Highway 401 is only a couple of minutes away too.Put your personal touches on this affordable condominium and live comfortably. (id:26049)
903 - 2175 Marine Drive
Oakville, Ontario
OPEN HOUSE THIS SUNDAY, JUNE 22, 2025 FROM 2-4 PM!! Welcome to over 1,500 sq ft of meticulously renovated living space in one of Bronte's most prestigious condo communities. This 2-bedroom plus den suite in Ennisclare on the Lake offers a rare blend of elegance, comfort, and lakefront lifestyle. No detail has been overlooked in this thoughtfully upgraded condo unit. Enjoy smooth ceilings throughout, with a coffered ceiling accenting the redesigned kitchen and entertainers dream. Featuring solid maple, soft-close cabinetry, a large island with built-in garbage/recycling drawers, a pot & pan drawer, quartz countertops, and high-end stainless steel appliances (2023), this kitchen is both functional and beautiful. The living areas feature handscraped, wire-brushed engineered hardwood, while the bedrooms and den offer plush, dense luxury carpeting for ultimate comfort. Both bathrooms have been completely renovated with stylish, modern finishes and upgraded fans. The laundry room includes new cabinetry, flooring, and appliances all replaced in 2023. Freshly painted in the summer of 2023, the unit is truly move-in ready, featuring Decora switches throughout and all-new lighting, including ceiling fans in the bedrooms and den. The open-concept layout is bathed in natural light, with a private balcony perfect for unwinding. Ennisclare on the Lake offers resort-style amenities: indoor pool, tennis and squash courts, state-of-the-art fitness centre, party and games rooms, library and a hobby workshop. All of this just steps from Bronte Marina, waterfront parks, boutique shops, and top-tier dining. Whether you're downsizing, investing, or simply seeking a peaceful place to call home, this stunning lakeside retreat has it all. Experience the best of Oakvilles waterfront and welcome home to Ennisclare on the lake. (id:26049)
17 Juno Crescent
Georgina, Ontario
Welcome to 17 Juno Crescent located in the highly sought after adult community of Sutton-by-the-Lake. This Riviera Model (HD2510) is a well maintained, beautifully updated home and is sure to impress. All the details have been thought of from lovely flooring spread throughout the home, a new kitchen and ensuite bathroom, to a cozy four season sunroom. A notable feature to mention, the home backs onto greenspace, a great place to admire while relaxing on your back deck under the electric awning. For added efficiency, the crawl space has been insulated and sealed, the furnace and A/C (2020) Newer windows and doors to name a few. Don't miss out on the chance to move into your next home with the utmost comfort and convenience. The community offers an outdoor pool, game nights and plenty of events to attend. Your opportunity to be a part of a wonderful community awaits! (id:26049)
26 Claridge Drive
Richmond Hill, Ontario
Attention First-Time Home Buyers, Investors & Builders!Welcome to this totally renovated, move-in ready detached sidesplit home located in the prestigious South Richvale community surrounded by luxurious multi-million dollar estates. This beautifully updated property offers the perfect blend of comfort, style, and future potential.Set on a private lot with mature trees, this home is ideal whether you're looking to move in, generate rental income, or build your dream home in one of Richmond Hills most desirable neighbourhoods.Enjoy the added bonus of a separate entrance to a finished basement apartment perfect for extended family, tenants, or a home-based business.Don't miss this rare opportunity to live in a prime location close to top schools, shopping, transit, and all amenities. (id:26049)
707 Sw - 9191 Yonge Street
Richmond Hill, Ontario
Very convenient location condo at Yonge/16th. Close to transit (YRT, Richmond Hill Center), highway, shops, supermarkets, parks and Hillcrest Mall. This spacious open concept one bedroom plus den (can be used as 2nd bedroom or office) has high end finishes throughout and an oversized terrace. Kitchen is open concept with center island and ample storage. Bathroom has extra storage room. Amenities include Indoor/outoor Pool, Sauna, Fully Equipped Gym, Hot Tub, Rooftop Patio **EXTRAS** Stainless Steel Appliances: Fridge, Stove, B/I Dishwasher, Microwave + Exhaust Fan, Washer/Dryer, Existing Light Fixtures, Living Room Window Coverings. One parking and One locker included. (id:26049)
5472 19th Avenue
Markham, Ontario
Country Living with City Convenience!Experience the best of both worlds in this beautifully upgraded home, nestled in a park-like setting with a year-round stream, surrounded by greenbelt and proposed parkland. Situated on a stunning 1.19-acre lot with mature trees, expansive countryside views, and breathtaking sunsets, this property offers the ultimate in privacy and tranquility.This charming 1.5-storey home has been fully renovated from top to bottom, featuring a bright open-concept layout, cathedral ceilings, and sun-filled windows throughout. The newly upgraded kitchen boasts custom oak cabinets and a walk-in pantry, perfect for everyday living and entertaining. Enjoy the finished walk-out basement, complete with a unique spiral staircase from the living room to the spacious recreation area.Offering 3+1 bedrooms, a second-floor loft with built-ins, a main floor office, and plenty of flexible space for family or guests. Step outside to a professionally landscaped yard, private south-facing deck, and a secure private gate leading to a long driveway with ample parking.Whether you want to move in, build, or expand, this home presents endless possibilities. A true gardeners delight and a wonderful place to host family and friends.Conveniently located with easy access to Hwy 404, 407, and all major amenities, yet feels a world away.Tastefully updated and move-in ready a rare opportunity not to be missed! (id:26049)
60 Skyline Trail
King, Ontario
Showpiece Estate in Nobleton's Most Prestigious Enclave. This exceptional residence blends timeless elegance with contemporary design. From the moment you enter, you're greeted by bespoke finishes and a thoughtfully designed open-concept layout that seamlessly balances style and functionality. At the heart of the home lies a gourmet chefs kitchen, outfitted with premium appliances and luxurious stone surfaces, flowing effortlessly into a spacious family room and out to your private resort-style backyard. Enjoy a meticulously landscaped outdoor oasis featuring a heated saltwater pool and a fully equipped cabana, ideal for summer entertaining. The main level includes a private executive office and a Hollywood-style home theatre, perfect for both productivity and relaxation. The fully finished walk-up lower level offers remarkable versatility, showcasing a private bedroom suite, custom wet bar, built-in media shelving, and a boutique-inspired fitness studio. Energy Star Home. ** TOO MANY FEATURES TO LIST. ** Please refer to the attached Inclusions list for more details......... (id:26049)
44 Fred Barnard Way
Uxbridge, Ontario
Welcome to A Beautiful Condo Townhome in a Rarely Offered Adult Lifestyle Community in Uxbridge. This Private Cul-De-Sac is a Hidden Gem Set Amongst a Mixed Forest Yet Close to Shopping, Restaurants, a Hospital, and Transit. This Bungalow Unit Features Over 2100 Square Feet of Finished Space. The Open Concept Main Floor Showcases a Kitchen with Centre Island, Dining Area, and Living Room with Gas Fireplace and a Walkout to a Patio and Backyard Oasis Backing onto Trees. The Main Floor Primary Suite has a Large Ensuite and Walk--In Closet. A Second Main Floor Bedroom Features a Large Walk-In Closet and can also be used as a Family Room or Office. Main Floor Laundry Room with Garage Access. The Basement has a Great Rec Room, Another Bedroom and Four Piece Semi-Ensuite. Not Very Often Does a Unit in This Tranquil Setting Become Available. Extra Insulation Added to Attic Bringing it to R60. (id:26049)
67 Wozniak Crescent
Markham, Ontario
Stunning Luxury "Green Park" Family Home In The Prestigious Wismer Community! Rare Offered Premium 56.29 Ft Lot, Boasting 3,308 Sqft. $$$ Upgrades: 4 Spacious Bedrooms, Including 2 W/Private Ensuites. Soaring 9 Ft Ceilings On Main Flr And Impressive 17- Ft Ceiling In The Family Room Creates A Breathtaking Open Concept Living Space Filled W/Natural Light. Elegant Wrought Iron Glass Double Door Entrance W/ A Spacious Front Porch & Abundant Large Windows Surrounded. Renovated Chief's Gourmet Kitchen (2024) W/Ceiling- heights Cabinets ( Glass Insert), Crown Molding, Under-Cabinet Lighting, Quartz Countertops, An Over-Sized Center Island, S/S Appliances, Spacious Eat-In Breakfast Area, A Stylish Backsplash, Potlights , Chandeliers & Crystal Lights Features add a Refined & Cohesive Touch. Brand New Pre-Engineed Hardwood Flrs Throu-out, Solid Oak Staircases. A Custom Stylish Panelled Accent Walls Bring Depth & Contemporary Character to The Home. The Luxury Primary Bedrm Features 5 - Pcs Ensuite W/A Glass Shower & A Large Walk-in Closet. All Bathrms Includes Windows For Natural Ventilation. Thickened Thermal Insulation. Enjoy The Convenient of Direct Garage Access. No Side Walk Can Fits 4 Cars On Driverway. Double Car Garage, Interlocked Front & Backyard. Just A Short Walk To Top Ranked Donald Cousens P.S.(Gifted Program), John McCrae ES, San Lorenzo Ruiz Catholic ES, Bur Oak HS (Top Ten In Ontario), Brother André Catholic HS. Close To All Amenities: Supermarkets, Restaurants, Parks, Yrt, Mount Joy Go Station. Move In & Enjoy! (id:26049)
19249 Yonge Street
East Gwillimbury, Ontario
Stunning Home In Prime Holland Landing. Unlock The Door To This Gorgeous 2-Storey Freehold Townhome Nestled In The Sought-After Holland Landing Neighborhood. Move-On ready And Meticulously Kept, This Home Offers The Perfect Blend Of Style, Comfort, And Convenience. Step To An Inviting Open-Concept Main Floor Kitchen And Family Room, Featuring 9-Ft Ceiling With A Walk-Out To A New Patio And Cozy Backyard, Ideal For Entertaining Or Relaxing Outdoors. Family Size Kitchen Is Designated For Modern Living, Complete With A Large Peninsula, Sleek Ceramic Backsplash, A New Contemporary Sink, And Stainless Steel Appliances. Enjoy Meals In The Generous Breakfast Area, Flooded With Natural Light. Upstairs, You'll Find Three Spacious Bedrooms And Two Full Bathrooms, Providing Ample Space For Families Or Professionals. The Home Also Features A New Modern Front Door, Detached Garage, And New Interlock Double Driveway For Added Curb Appeal And Functionality. Located Just Minutes From Upper Canada Mall, Southlake Regional Hospital, Transit, G.O Station, And With Quick Access To Highways 400 & 404, This Property Offers Unbeatable Connectivity To All Major Amenities. Don't Miss This Exceptional Opportunity To Own In One Of The Area's Most Desirable Communities. Book Your Private Showing Today. ***Must View The Video Tour*** (id:26049)
94 Canard Drive
Vaughan, Ontario
Welcome to your dream home! This immaculate 3,605 sq. ft. detached home is designed with sophistication and modern conveniences in mind. From the expansive, hardwood floors throughout, to the high-end finishes and thoughtful details, this property provides a lifestyle of comfort and feature: a Guest Room on Main Floor, Outdoor Gas Line - Perfect for grilling and outdoor cooking, Automated Sprinkler, Electric Vehicle Panel, Hardwood Floors on All Levels above ground, Laundry Room on the Top Floor, Ethernet Access on Multiple Floors & High Ceilings in the Basement. A quiet, family-friendly neighborhood with access to schools, parks, Pearson Airport and a new shopping plaza 5 minutes away. (id:26049)
2576 Orchestrate Drive W
Oshawa, Ontario
First Note: There is Permit available and drawings are complete for separate side entrance. This wonderful 4-bedroom, 3.5-bathroom home , combines comfort, convenience, and practicality perfect for families, commuters, or anyone looking to enjoy easy access to everything. Enjoy sunshine filled warmth from all the windows on this corner lot. Situated just a block away from a local school and only moments from the highway, this home offers unmatched accessibility. Whether you're heading to work or dropping the kids off at school, your daily routine just got a whole lot easier. Inside, you'll find a functional layout with four bedrooms, a bright living area, and a spacious kitchen with ample cabinetry. Perfect for everyday living and entertaining. Natural light fills the space, and there's plenty of room to grow, work from home, or host guests. Step outside to a nice size yard with room to relax, garden, or play. Plus, with shopping, dining, and entertainment just minutes away, you'll never be far from what you need. Whether you're looking for a family-friendly neighborhood or a commuters dream location, this home offers the best of both worlds. (id:26049)
719 Military Trail
Toronto, Ontario
Location Is Everything , And This Townhouse Offers It All ! 3 +2 Condo Townhouse Located In City's Prime Location Within Walking Distance To University Of Toronto Campus And Centennial College. Steps To Pan Am Sports Centre, Backing Onto Elementary , Catholic High School And Parks. Only 2 Minutes Drive To Highway 401. Steps To Public Transit . Spacious And Bright With California Shutters Door And Windows. Prime Bedroom With Walk In Closet. Crown Mouldings In Kitchen , Dining And Living Room. Pot Lights, New Paints, New Kitchen Cupboards And Counters. Glass Sliding Door To Private Backyard. Finished Basement With 4th Bedroom And Recreation Room And 3 Pce Bath. Don't Miss This Opportunity To Own A Home In One Of The City's Most Sought-After Locations! (id:26049)
31 Bavin Street
Clarington, Ontario
Client RemarksWelcome to this stunning 4-bedroom, 4-bathroom end-unit townhouse offering 2115 sq. ft. of stylish, light-filled living space. With expansive windows, 9 ft ceilings & over $60k in premium upgrades, this home expertly blends luxury and functionality! Perfect for a growing family! The main floor was designed for entertaining, featuring a chefs kitchen with upgraded cabinetry, granite countertops & designer lighting. The butlers pantry connects the kitchen to the spacious family room, while two balcony decks provide charming outdoor spaces for morning coffee or evening relaxation. The fourth bedroom on the main floor, currently set up as a home office/home theatre, is a beautiful space that can easily serve as a guest suite or continue as a cinematic retreat. The primary bedroom offers a spa-like ensuite with a built-in soaker tub, a walk-in closet, & tons of space for two dressers. With laminate flooring throughout (no carpet), upgraded floor tiles, oak hardwood stairs with black metal spindles, zebra blinds, & an electric fireplace with custom wood mantle, no detail has been overlooked! The laundry/mudroom provides direct access to the garage for added convenience. The fully fenced backyard is perfect for pets, kids, and outdoor entertaining. Plus, the unfinished basement offers incredible potential for a rec room, home gym, or additional bedroom, and has a cold cellar for your additional storage needs. Located in a family-friendly North Bowmanville neighborhood, just minutes from top-rated schools, parks, public transit, downtown shops, dining, and Highway 401. (id:26049)
11h - 8 Rosebank Drive
Toronto, Ontario
Welcome to 8 Rosebank Drive, located in the highly sought-after Markham Place community in Scarborough. This bright and well-maintained, Bright and Sunny, 2-bedroom, 1 Bathroom unit offers a functional layout with west-facing exposure for beautiful natural light throughout the day.The unit features new laminate flooring, updated baseboards and trim, fresh paint, and a newly installed bidet. The kitchen is equipped with a full-sized stainless steel appliance package, including a chef-style refrigerator and a smart stove that can be preheated remotely. The building offers excellent amenities including a 24-hour concierge, fitness centre, party room, media lounge, guest suites, and ample visitor parking.Prime location with TTC at your doorstep quick access to Hwy 401, and walking distance to shopping, parks, trails, and the Toronto Zoo.Nugget Mosque and Islamic Foundation of Toronto are just minutes away, along with a variety of shops and dining options, making this a convenient and community.This move-in-ready unit combines value, comfort, and location in one of Scarboroughs most connected neighbourhoods. (id:26049)
7 Hunter Street
Toronto, Ontario
Discover a once-in-a-generation opportunity in the heart of The Pocket, one of Riverdales most sought-after neighborhoods. This stunning four-level, two-family home seamlessly blends timeless charm with modern finishes, offering remarkable flexibility. Live in one unit while earning approx. $4,000/month from the upper and $3,500/month from the lower or enjoy the entire home as your own stylish urban retreat. A rare and unique offering in an unbeatable location! (id:26049)
331 - 1900 Simcoe Street N
Oshawa, Ontario
Rare corner unit, larger floorplan, floor to ceiling windows, studio apartment with ensuite, laundry, high ceilings, loads of storage! Included within condo: stainless steel fridge, dishwasher, stovetop, microwave, washer, dryer, heat pump and AC, murphy bed converts to table, sofa, coffee table, adjustable stand up desk, window shades, built in closets and cabinetry. Lived in by owner, non-smoker, no pets. Each floor has a common room with full kitchen, TV, sofas and tables. The building includes free wifi throughout, gym, concierge, and security. Conveniently located next to Ontario Tech University/Durham College, perfect for students or investors.*For Additional Property Details Click The Brochure Icon Below* (id:26049)
305 - 3130 Yonge Street
Toronto, Ontario
Bright and Spacious 2+1 Bedroom Corner Unit in Prime Midtown Toronto! This sun-filled suite features 2 bedrooms with 2 full bathrooms, a functional split-bedroom layout, and a separate den with a window and door ideal as a home office or a true 3rd bedroom. Great entertaining space w/open concept. Primary bedroom with w/i closet and closet organizers. An extensive balcony facing west. Located in a boutique condo just steps from Lawrence Subway Station, Lawrence park, Bedford Park school and Blessed Sacrament Catholic School, popular restaurants, Metro and CityMarket, and shopping. Building amenities include bike storage, gym, library, party room with kitchen, security system, garden and visitors parking. Enjoy peace and quiet in a unit that does not face Yonge Street. Includes 1 parking spot and locker. A rare find in a highly desirable location, don't miss out! (id:26049)
4410 - 50 Charles Street E
Toronto, Ontario
Fabulous Junior 1 Bedroom - Extremely Efficient Layout With Amazing Natural Light And Beautiful Unobstructed North View Of The City, Rosedale and HWY DVP. Floor To Ceiling Windows And Walk-Out To Balcony. Lobby Furnished By Hermes. State Of The Art Amenities: Concierge, Exercise Room, Games Room, Guest Suites, Outdoor Pool, Gym, Media Room, Rooftop Deck, Walk Score 99/100 Close To U Of T, Ryerson, Yorkville Shopping And Ttc. Must SEE! Fridge, Stove Cook Top, Oven, Dishwasher, Washer And Dryer. All Elfs, All Window Coverings, Amenities Include: Party Room, State Of The Art Gym, Outdoor Pool, Outdoor Bbq, Guest Suites ,Spa, Lobby Furnished By Hermes. Tenant is ok for renew another 2 years! (id:26049)
1508 - 15 Holmes Avenue
Toronto, Ontario
Fantastic Yonge & Finch Location, Only Steps From Finch Subway, The 2 bedroom unit with an open concept design and features floor-to-ceiling windows. North East Corner unit with a large terrace, offering excellent investment potential or the option to live in, modern open kitchen with quartz countertops, The building offers luxury amenities. Facilities include a fitness center, yoga studio, and a golf simulator room. There's also a party room for social gatherings A rooftop terrace with BBQ facilities is available for residents, visitor parking, Walk to Finch Subway Station. Trendy Restaurants, Parks, Schools, Grocery Stores. (id:26049)
103 - 66 Portland Street
Toronto, Ontario
Rare Live/Work Loft or Prime Investment Opportunity! Ready to move in, within days. Very rare ground-level walk-in live/work loft. In the heart of King West, featuring a huge south-facing terrace. Boasting roughly 11-foot ceilings and an open-concept design with stunning floor-to-ceiling glass. This space offers both functionality and style. It's been home to an art printing shop for about 10yrs but it could be a yoga studio, a clinic, a salon or just an epic place to live! Not suitable for restaurant or bar. Loads of extras including outdoor gas line (for BBQ), new outdoor furniture, all the art and much more. *For Additional Property Details Click The Brochure Icon Below* (id:26049)
715 - 1 Gloucester Street
Toronto, Ontario
Rare 2 Bed+Den Suite with Private Elevator Direct Entry To The Unit.This Exceptional Corner Suite Offers 1,158 sqft of Interior Space + 83 sqft Balcony with Stunning Southwest-Facing Views. Located In a Premium building with Direct Indoor Access to Wellesley Subway Station. Private Elevator Opens Directly into the Suite.Engineered Hardwood Floors Throughout.Floor-to-Ceiling Windows with Insulated Double Glazing.9-foot Smooth Ceilings.Contemporary Kitchen with Premium Integrated Appliances.Primary Bedroom Features a Full-Height Marble-Tiled Ensuite with a Bathtub and a Walk-In Closet.Building Features 5-Star Amenities:24-Hour Concierge, Stylish Coffee Bar,Lounge/Kitchen area,Gym, Library, Theatre room.Elegant Meeting Room,Guest Suites,and an Iconic Zero-Edge Pool with Outdoor Lounging Deck.Steps to University of Toronto and Yorkville. This Unit Is offering Unbeatable Convenience and Excellent Long-Term Value. (id:26049)
2111 - 15 Greenview Avenue
Toronto, Ontario
Welcome to this stunning 2-bed, 2-bath unit in the prestigious Meridian Condos by Tridel. This beautifully laid-out suite features a bright and spacious split-bedroom floor plan, ideal for privacy and comfort. With unobstructed west exposure, the unit is bathed in natural sunlight throughout the day, offering spectacular sunset views that will never be compromised.The expansive primary bedroom includes a walk-in closet and a luxurious 4-pc ensuite bathroom, while the second bedroom is generously sized and perfect for guests, family, or a home office. The open-concept living and dining area is perfect for entertaining or simply relaxing in the warmth of natural light. The breakfast bar on the kitchen island and the additional 4-pc bathroom are bonuses. This unit also comes with 1 parking space and 1 locker for added convenience. Residents of Meridian enjoy access to a full range of premium amenities, including an indoor pool, jacuzzi, sauna, gym, library, billiards room, cards room, party room, gold simulator and guest suites. Located just steps from Yonge and Finch, you're only minutes away from the TTC subway, banks, restaurants, bars, grocery stores, and everything this vibrant North York neighbourhood has to offer. (id:26049)
1202 - 15 Queens Quay E
Toronto, Ontario
Stunning Luxury Condo At The Prestigious Lake Front Tower Pier 27; Spacious 1 Bedroom 604 Sqf+ 415 Sqf Terrace/Balcony, This Suite Features Lake Views from Terrace/Balcony; Designer Kitchen Cabinetry With Stainless Appliances & Granite Counter Tops. Bright 9' Floor-To-Ceiling Windows With Laminate Flooring Throughout; Stunning lobby and state of the art building amenities including 24 hr concierge, outdoor pool, gym, party room, media room and library. Bike lanes right at your door; Steps To Financial District, Union Station, The Harborfront, Ferry To Central Island, Sugar Beach, Rogers Centre, Scotiabank arena And St. Lawrence Market.! (id:26049)
29 Charnwood Road
Toronto, Ontario
Welcome To This Stunning Two-Storey Detached Home With A Fully Finished Basement, Nestled In The Prestigious Banbury-Don Mills Community Of Toronto. Thoughtfully Renovated Over The Years, This Spacious Residence Offers 4 Generously Sized Bedrooms On The 2nd Floor, Plus An Additional Separate Room In The Basement Which Is Perfect For Guests, A Home Office Or Storage Space. With A Total Of 5 Bathrooms And Plenty Of Entertainment Spaces, Including A Beautifully Landscaped Backyard With A Swimming Pool, This Home Is Ideal For Both Everyday Living And Hosting. Upgrades Completed In 2025: Fresh Paint Throughout The Main And Second Floors, New Wood Flooring On Both Levels, Bay Windows Added In The Living Room And Second Bedroom With Ensuite, Upgraded Shower Floor Tiles In The Bathrooms, Updated Stairs And Railings, Modernized Interior Door Hardware. Laundry Room Enhanced With Added Shelving And A Countertop. Exterior Improvements Include New Sod And Mulch In The Front Lawn. Additional Features Include: Gas Fireplace In The Living Room, Kitchen With Pots & Pans Drawers, Pull-out Spice Racks, Garburator, And Water Filter Faucet (Filter Not Included And Sold Separately). Outdoor Storage Area For Swimming Pool Equipment, Pot Lights Throughout, Garage Door Opener System, And Rough-in Wiring For A Front Door Alarm/security Panel. Swimming Pool Updates: Filter Replaced In 2024 And Liner In 2023. Enjoy Easy Access To Transits, Hwy 401, And Leslie TTC Subway Station, As Well As Close Proximity To Top-tier Amenities Like The Shops At Don Mills And York Mills Gardens, Toronto Botanical Gardens And Edward Gardens, The Private Granite Club, Hospitals, And Some Of Torontos Most Reputable Private Schools Such As Toronto French School (TFS) Canada's International School, York University Glendon Campus, And Crescent School. Whether You're Commuting Downtown In Under 20 Minutes Or Enjoying The Nearby Parks, And Cultural Hubs, This Is Where Luxury Meets Lifestyle. (id:26049)
414 - 55 Ontario Street
Toronto, Ontario
Live At East 55! Perfect 476 SQ FT. Jr. One Bedroom Floorplan With Soaring 9 Ft High Ceilings, Gas Cooking Inside, Quartz Countertops, Ultra Modern Finishes. Ultra Chic Building With Great Outdoor Pool, Gym, Party Room & Visitor Parking. Actual finishes and furnishings in unit may differ from those shown in photos. (id:26049)
901 - 131 Torresdale Avenue
Toronto, Ontario
Sun Filled & Spacious Well Maintained 2 Bed, 2 Bath + Solarium. South Facing! Lots Of Natural Light Throughout The Day. Features Newer Flooring, Ensuite Laundry, En-Suite Locker + 2 Parking Included. Beautiful Unobstructed South Views. Amenities Include Security Guard, Outdoor Pool, Sauna, Party Room, Exercise Room & Games Room. Steps To G Ross Lloyd Park, Walking Trails. Maintenance Fees Include All Utilities, Tv Cable with Crave Package & High Speed Internet (id:26049)
813 - 55 Ontario Street
Toronto, Ontario
Brand New, Never Lived In At East 55. Perfect 886 Sq. Ft. Two Bedroom Floorplan With Soaring 9 Ft High Ceilings, Gas Cooking Inside, Quartz Countertops, Ultra Modern Finishes. Ultra Chic Building with Great Outdoor Pool, Gym, Party Room & Visitor Parking. **EXTRAS** Stainless Steel (Gas Cooktop, Fridge, Built-In Oven, Built-In Microwave), Stacked Washer And Dryer. Actual finishes and furnishings in unit may differ from those shown in photos. (id:26049)
609 - 55 Ontario Street
Toronto, Ontario
Brand New, Never Lived In At East 55. Perfect 947 Sq. Ft. Two Bedroom Floorplan With Soaring 9 Ft High Ceilings, Gas Cooking Inside, Quartz Countertops, Ultra Modern Finishes. Ultra Chic Building with Great Outdoor Pool, Gym, Party Room & Visitor Parking. **EXTRAS** Stainless Steel (Gas Cooktop, Fridge, Built-In Oven, Built-In Microwave), Stacked Washer And Dryer. Parking Included! Actual finishes and furnishings in unit may differ from those shown in photos. (id:26049)
816 - 55 Ontario Street
Toronto, Ontario
Live At East 55! Perfect One Bedroom + den 998 Sq. Ft. Floorplan With Soaring 9 Ft High Ceilings, Gas Cooking Inside, Quartz Countertops, Ultra Modern Finishes. Ultra Chic Building With Great Outdoor Pool, Gym, Party Room & Visitor Parking. **EXTRAS** Stainless Steel (Gas Cooktop, Fridge, Built-In Oven, Built-In Microwave), Stacked Washer And Dryer. Actual finishes and furnishings in unit may differ from those shown in photos. Parking included. (id:26049)
305 - 55 Ontario Street
Toronto, Ontario
Brand New, Never Lived In At East 55. Perfect 739 SQ FT. One Bedroom + Den Floorplan With Soaring 9 Ft High Ceilings, Gas Cooking Inside, Quartz Countertops, Ultra Modern Finishes. Ultra Chic Building With Great Outdoor Pool, Gym, Party Room & Visitor Parking. Actual finishes and furnishings in unit may differ from those shown in photos. **EXTRAS** Stainless Steel (Gas Cooktop, Fridge, Built-In Oven, Built-In Microwave), Stacked Washer And Dryer. (id:26049)
420 - 801 King Street W
Toronto, Ontario
City slicker that loves an active lifestyle? Welcome to your downtown dream pad! This sun-soaked 1+1 bedroom condo serves up serious vibes with north-facing, floor-to-ceiling windows, perfect for soaking in golden hour city views. Whether you're working from home or kicking back with a coffee, this space brings the city's vibrant energy right to your fingertips. Nestled in the lively King West Village, you're just steps from Queen West's coolest shops, sips, snacks, and green spaces galore (hello Trinity Bellwoods and dog-friendly Stanley Park!). Need to get around? Public transit is practically at your doorstep, and bike storage is available on-site. Now for the real flex... This is the only condo in King West with its very own private tennis court - game, set, match! But wait, there's more: a rooftop amenity space including a terrace with a running track and hot tub, indoor steam & sauna, and a fully equipped gym. Not to mention upgraded community BBQs, and a party room for all those summer hangouts. And because easy living is the best kind of living, your condo fees include everything - hydro, water, heat, A/C, and building insurance. No surprises, just good vibes. (id:26049)
2387 Heslop Street
Burlington, Ontario
Beautifully Renovated 3+1 Bedroom Home on an Oversized Corner Lot in 'The Orchard'. This fully turnkey, all-brick 2-storey home with double garage sits proudly on an oversized corner lot in Burlingtons highly sought-after 'The Orchard' neighbourhood. Impeccably maintained and thoughtfully updated, its move-in ready and designed for modern family living. The main floor offers a spacious living and dining room combination, ideal for entertaining, as well as a cozy family room with hardwood floors and a gas fireplace, open to a custom, upgraded kitchen featuring stone countertops and stone backsplash. Upstairs, you'll find three generous bedrooms including a primary suite with a walk-in closet and beautifully renovated ensuite. A convenient second-floor laundry adds everyday ease to the homes smart layout. The finished basement adds even more living space with a fourth bedroom, additional bathroom, and ample storage. Outside, enjoy a beautifully landscaped and fully fenced yard with an underground sprinkler system - perfect for relaxing or hosting friends and family. Close to top-rated schools, parks, trails, shopping, and transit, this home is a rare opportunity to live in one of Burlingtons most desirable communities. Come experience 'The Orchard' lifestyle (id:26049)
2218 Hatfield Drive
Oakville, Ontario
Tucked away on one of Westmounts most peaceful and sought-after streets, this 4+1 bedroom, 4 bathroom detached home with a double garage offers an exceptional blend of space, comfort, and quiet luxury. Pride of ownership shines throughout. Meticulously maintained by the original owners, the home feels as fresh and flawless as the day it was built. The main level features soaring 9-foot ceilings and rich hardwood floors, with an open-concept layout that effortlessly connects the living/dining area to a generous family room and bright eat-in kitchen. Step out to a raised deck the perfect perch for morning coffee or summer brunches overlooking a beautifully manicured, pool-sized pie-shaped backyard complete with a hot tub and 65 feet of width at the rear. Upstairs, four oversized bedrooms offer comfort and flexibility, including a serene primary suite with a 5-piece ensuite, walk-in closet, and space ideal for a home office, reading nook, or exercise area. A 4-piece bathroom completes the upper level. The finished basement adds even more functionality, featuring a spacious fifth bedroom, full bath, media room, office space, and large recreation area ideal for hosting guests or creating a multi-use retreat. With quick access to major highways, public transit, and the GO, plus walking distance to award-winning schools, parks, and trails, this is a rare opportunity to own a like-new, move-in ready home in one of Oakvilles most desirable neighbourhoods. (id:26049)
5 Chant Crescent
Markham, Ontario
Steps to Top Ranking William Berczy Public School (with Gifted Program). *** Set on a Generous 60.5 ft x 125.4 ft Lot, This Detached Home Offers 3 Bedrooms on the Main Level and 2 Additional Bedrooms in the Walk-Up Basement. *** Top School Zone from Elementary to High School, Including William Berczy Public School (with Gifted Program), Unionville High School, and Within the Boundary of St. Augustine Catholic High School. Pierre Elliott Trudeau High School (French Immersion). *** Walk-Up Basement with Separate Entrance to Large Recreation Rooms + Two Additional Bedrooms. Excellent Potential Rental Income. *** Enjoy Views of the Private Backyard. *** Close to Too Good Pond, Unionville Main Street Library, Art Gallery, Shops, Restaurants, and Parks. (id:26049)
1511 - 115 Mcmahon Drive
Toronto, Ontario
Luxurious 3-Bedroom + Study Condo in Bayview Village with 2 Parking Spots and Panoramic City Views. Perched on the 15th floor, this spacious unit features 9-ft ceilings, floor-to-ceiling windows, a large SW-facing balcony, and a bright open-concept layout perfect for entertaining. Modern kitchen with integrated fridge, freezer, dishwasher, stainless steel cooktop, oven, microwave, and an expandable range hood. Spa-inspired bathrooms with quality tile and deep soaker tub. Includes 2 premium parking spots and outdoor locker. Resort-style amenities: full-sized basketball/volleyball/badminton court, bowling, tennis, golf simulator, pool, whirlpool, yoga/dance studios, gym, pet spa, kids zone, guest suites, meeting rooms, and more. Just a 4-min walk to the subway and steps to Bayview Village Mall, restaurants, and everyday conveniences. A Must See Unit ! (id:26049)
1312 - 15 Holmes Avenue
Toronto, Ontario
Welcome to Azura Condos 15 Holmes Ave Unit 1312.Discover urban living at its finest in this bright and modern 1 Bedroom + Den, 2 Bathroom unit located in the heart of North York at Yonge & Finch. Just steps from the subway station, this suite offers unbeatable convenience and connectivity.The thoughtfully designed layout features a functional den that can easily serve as a second bedroom or home office, and a full-length balcony that extends your living space outdoors.Enjoy seamless access to supermarkets, restaurants, cafes, parks, and all your daily essentials right at your doorstep.Enjoy unparalleled access to nearby supermarkets, restaurants, and everyday amenities. Building highlights include a 24-hour concierge, yoga studio, fitness centre, golf simulator, kids' play area, party room with chefs kitchen, BBQ stations, and an outdoor lounge. (id:26049)
406 - 2220 Lake Shore Boulevard W
Toronto, Ontario
Nestled in the heart of Mimico, this stunning 1+1 bedroom condo blends urban convenience with waterfront tranquility. Enjoy leisurely strolls along the lake, explore Humber Bay Park, or savor the nearby shops and restaurants like Metro, LCBO, and Sunset Bar just steps away. This bright, open-concept unit boasts floor-to-ceiling windows that flood the space with natural light. Recent upgrades include sleek pot lights, custom sliding doors transforming the den into a private second bedroom, and stylish new flooring throughout (2023). The modern kitchen features stainless steel appliances (upgraded in 2023), while the master bedroom offers a custom built-in closet. In-suite laundry (2024), a parking spot, and a storage locker add extra convenience to this move-in-ready home. Residents enjoy premium amenities: a gym, indoor pool, hot tub, sauna, squash court, party rooms, theatre, library/office space, and a children's playroom. (id:26049)
12 Goodsway Trail
Brampton, Ontario
This beautifully kept executive 4-bedroom, 4-bathroom home offers the complete package: space, upgrades, and a fully finished basement with a private side entrance. The basement features two generously sized rooms, a full kitchen, a spacious bathroom, and its own laundry. Located in one of Brampton's most sought-after communities, this home is move-in ready and thoughtfully designed. From the moment you arrive, the double door entry and grand foyer set the tone, leading into a bright, open-concept main floor with 9-foot smooth ceilings, hardwood flooring, and elegant oak stairs. Enjoy a large combined living and dining space, a separate family room with a cozy fireplace, and a well-appointed kitchen with stainless steel appliances, quartz countertops, custom backsplash, and ample cabinetry. A spacious breakfast area overlooks the backyard ideal for casual dining and family gatherings. Upstairs, the primary suite offers a peaceful retreat with a large walk-in closet and a 5-piece ensuite. There are 3 additional bedrooms, which all include large windows and closets, a shared full bathroom and an upper-level laundry area for added convenience. With no sidewalk, the driveway comfortably fits 3 cars, plus 1 more in the garage giving you 4-car parking in total. All of this in a quiet, family-friendly neighbourhood close to top-rated schools, parks, shopping, transit, and major highways. Whether youre looking for a beautiful place to call home or the bonus of a fully equipped basement suite, 12 Goodsway Trail has it all. (id:26049)



