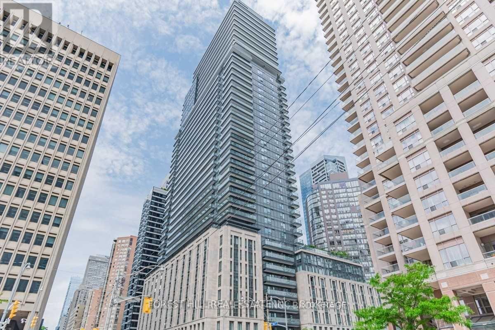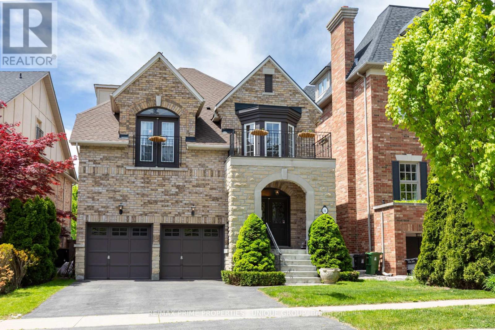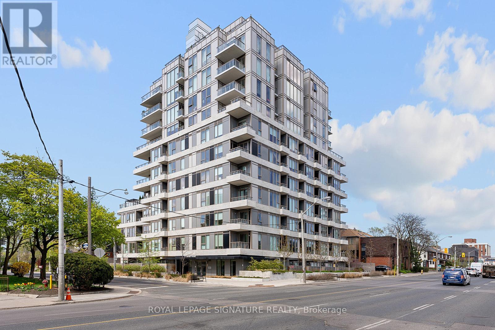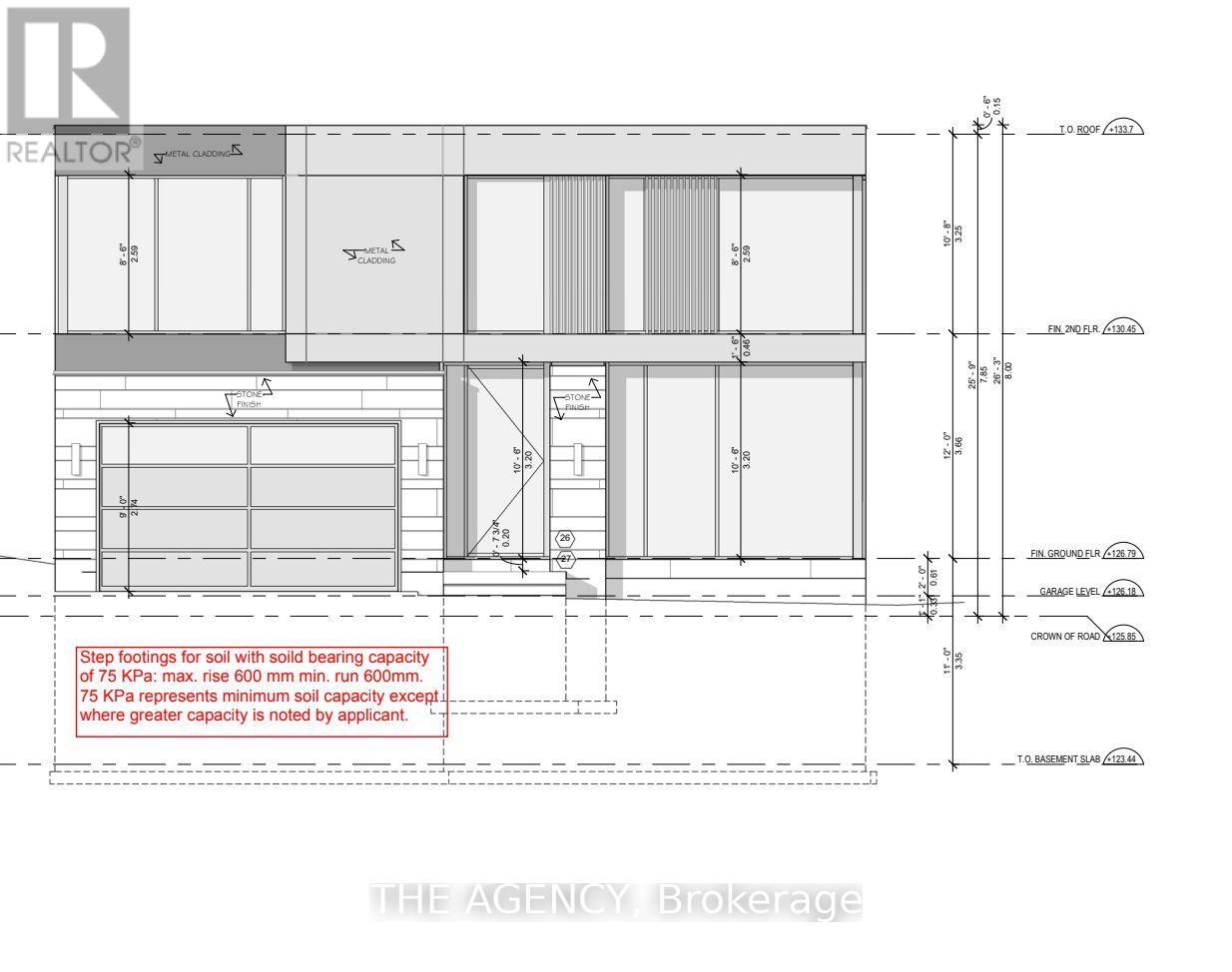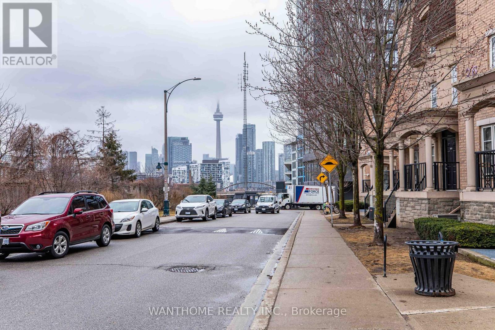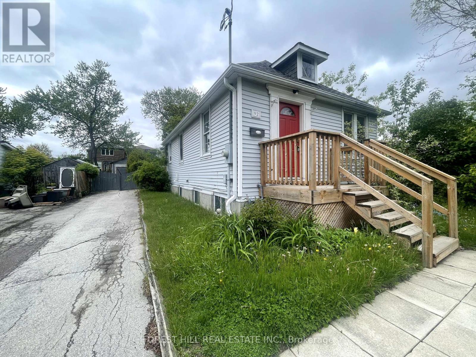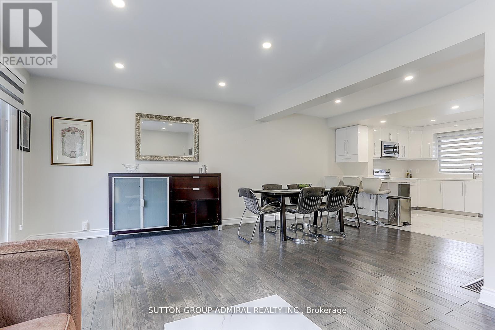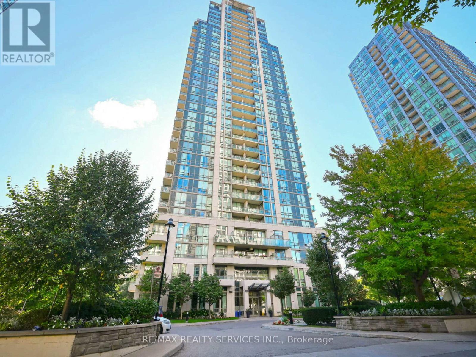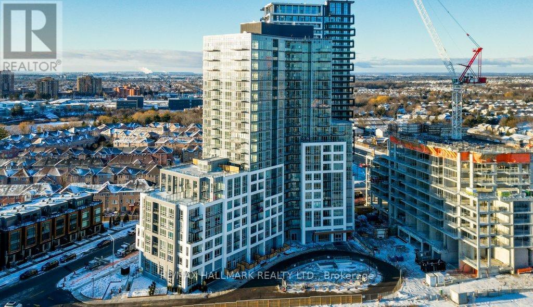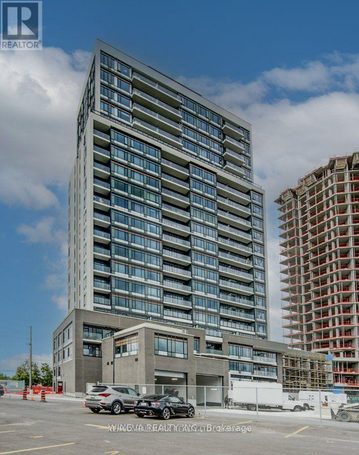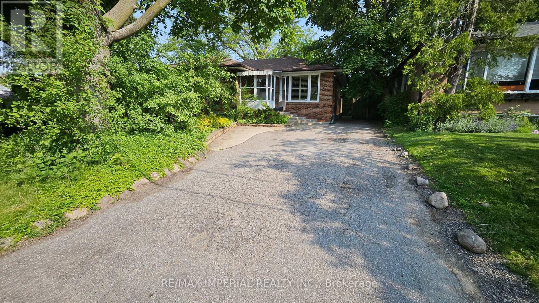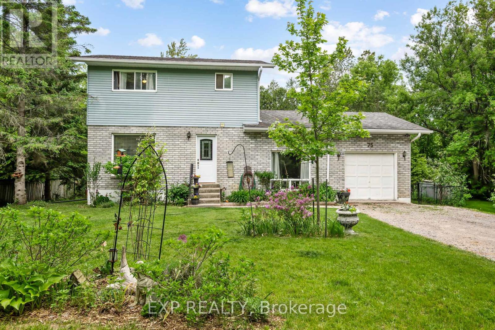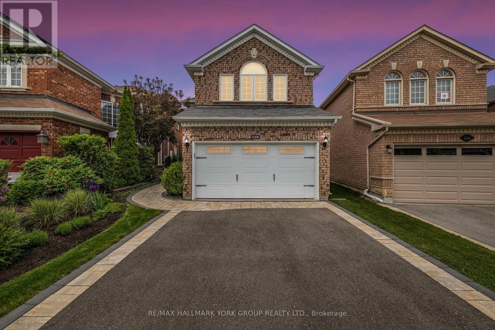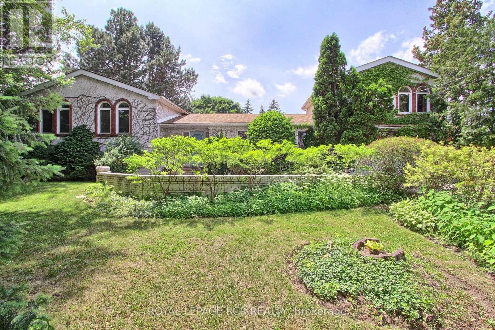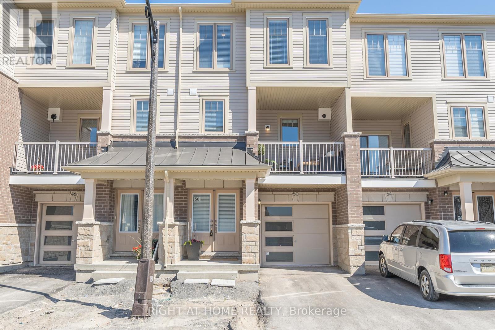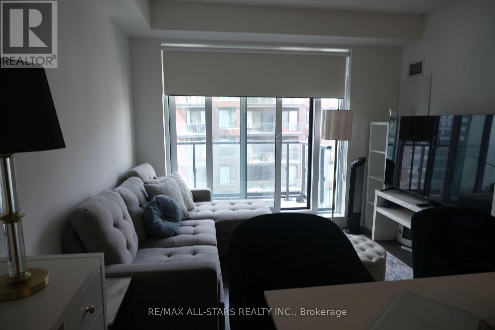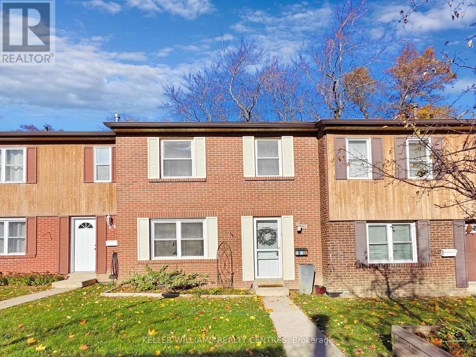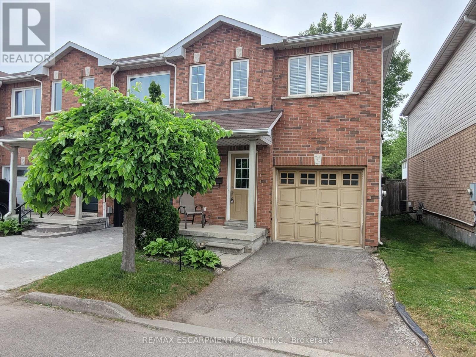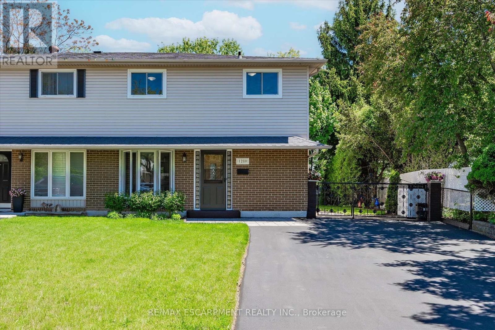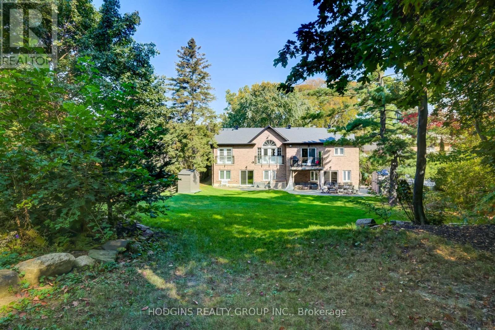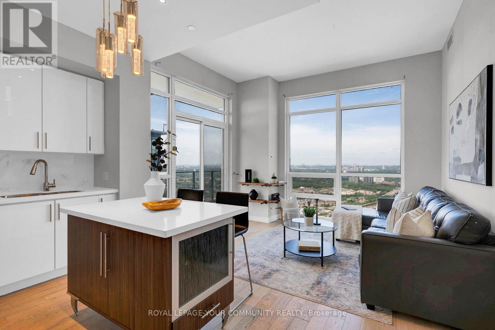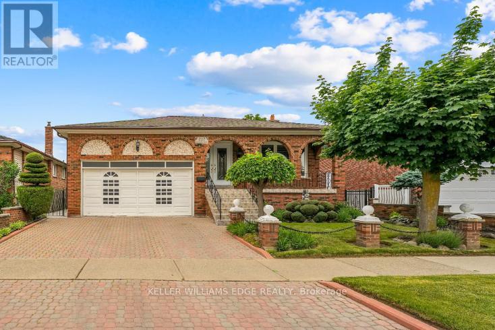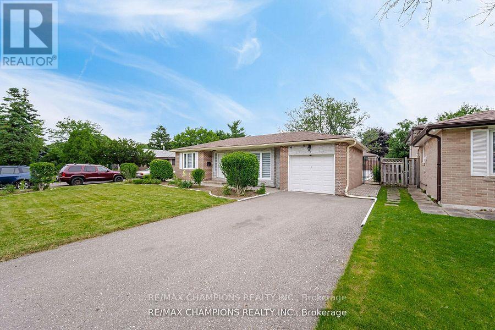3206 - 955 Bay Street
Toronto, Ontario
Welcome to the Britt Condos! This west facing, beautifully appointed 1160 sq ft suite has one of the best terraces in the building! Relax on your deep, wide terrace enjoying a clear unobstructed view of U of T, the City skyline, and the Lake! Enjoy spectacular sunsets every night! Loaded with high end upgrades, this original Owners' own suite was customized by the builder, turning a 3 bedroom suite into two. It now has an expansive living room/dining room with walls of windows overlooking the 314 Sq ft terrace! (A wall could be installed to re-create 3 bedrooms). Luxurious Primary suite is large and bright with two walk in closets and a 4 pc ensuite. The kitchen has an upgraded and coveted island providing seating and lots of kitchen storage. All suite closets are customized with built-ins, Second bedroom has a murphy bed included. THREE beautifully finished bathrooms! This suite also comes with TWO lockers close to the elevators on P1. AND the premium, BEST parking space in the building! Parking space #1; drive right in from the garage entrance. Great building amenities include outdoor pool, jacuzzi, sauna, gym, outdoor bbq area, party room, theatre room, 24 hour concierge, alarm system, bike storage and visitor parking. Fabulous location close to U of T, TMU, Hospitals, restaurants, high end shopping, and TTC/Subway. Please see attached floor plans. (id:26049)
205 - 6 Jackes Avenue
Toronto, Ontario
Imagine 10' clgs in exquisite 1 BR plus den (or 2 BR) suite at the vibrant hub of Yonge & St Clair! Also imagine 1 parking space wide enough to accommodate 2 full sized cars side by side, a rare luxury in the city! Here you will have an exciting, elevated lifestyle in a beautifully appointed, bewitchingly versatile residence with a smart open concept layout - superbly comfortable & elegant. The den easily functions as an ofc or guest suite, as there are 2 full baths. Quality built by Aspen Ridge Homes, this fantastic condo features wonderfully sized rooms, sparkling flr-to-clg windows, expansive living space with smooth ceilings & premium 5 inch plank flrs. Prized extras are: individual control htg & a/c, an Irpinia kitchen with showpiece European style cabinetry, soft close doors & integrated Miele apps. Designer marble & stone finishes along with a heated ens flr add a touch of sophistication. Exceptional amenities include deeply appreciated VALET CAR PARKING, 24-hour conc, guest suites, the fabulous gym, spectacular party/mtg rm with FP, billiards, DR for 10, prep kitchen, outside BBQ dining, iconic TO skyline view from the rooftop deck/gdn, visitor pkg & thoughtful touches like dog & pet wash. As the newest condo bldg in this demand midtown area, 6 Jackes offers a prestigious address, timeless style, contemporary refinement & spirited warmth. Enjoy lovely, bright s/w open views & quick access to 2 subways (St Clair & Summerhill), favored shops & fine dining. This is an absolute must-see for anyone seeking effortless urban living & a welcoming home in a prime TO neighborhood. The stunning statement glass-walled exterior, along with the magnificent lobby & striking halls inside, set the tone for luxe living. Nature lovers will reap the benefits of the lush parkland, hiking & biking trails of the adjoining David Balfour Park & ravine, leading all the way to the lake. (id:26049)
14 Hampton Park Crescent
Toronto, Ontario
14 Hampton Park Crescent. Lovely 3,085 Square Feet Home. 4 Bedrooms / 5 Washrooms. Fantastic Governors Bridge Enclave. Additional 1,220 Square Feet of Unfinished Basement. Minutes to Rosedale and Leaside Shopping. Large 40 by 115 Foot Lot Private Drive with 2 Car Garage Large Deck and Inground Saltwater Pool. Gas Fireplaces in Living Room and Dining Room. All Bedrooms have Ensuite Washrooms. Main Floor Powder Room. Second Floor Laundry Room. Large Third Floor Loft with 3 Piece Washroom. Burmese Walnut on Main Floor. Maple Raywal Kitchen with Granite Stainless Steel: Fridge, Stove, and Dishwasher. Washer and Dryer. (id:26049)
104 - 1 Cardiff Road
Toronto, Ontario
Welcome to unit 104 at The Cardiff Condos, a boutique mid-rise condo in the heart of the vibrant Mount Pleasant community. This bright and spacious ground-floor townhouse-style unit offers 1,102 sq ft across two levels, featuring a smart and efficient layout with modern finishes. The main floor offers open-concept living and dining spaces, while the upper level provides private and comfortable bedrooms generously sized and three bathrooms, all bathed in natural light.Quick access to the TTC, subway, shops, restaurants, groceries, entertainment, and top-rated schools, everything you need just steps from your door. (id:26049)
14 Brookfield Road
Toronto, Ontario
58 x 282-foot ravine-like lot with approved building permit unlocks boundless potential to construct a luxurious 4,000 sq. ft. custom residence nestled in the prestigious & enclave of Hoggs Hollow, this rare gem boasts a connecting two of Toronto's most sought-after streets: Old Yonge Street and Brookfield Road. Privacy and Prestige blend seamlessly with natures beauty, creating a serene retreat that feels like an escape while being just steps from the city's finest conveniences. Imagine waking up to the sound of birdsong, breathing in the freshness of the ravine, and stepping into a home designed for ultimate ease and connection. Whether you're a nature lover or a city enthusiast, this property offers the best of both worlds. Opportunities like this are rare. Don't miss the chance to create your masterpiece in one of Toronto's most exclusive neighborhoods. (id:26049)
318 - 30 Western Battery Road
Toronto, Ontario
Sought After Liberty Village Location! Very Well Maintained, 1 Bedroom Condo Unit With A Great Layout. Cork Floors Throughout & Eat-In Area With Juliette Balcony open To The Living Room. French Doors Open Up Into Master Bedroom W/ 4 Pc Ensuite & Laundry. Owned Locker. Walking Distance To Waterfront Bike Path, Pet Friendly Parks, Public Transportation,24 Shopping And More! Excellent location with 93 Walk Score! Steps To World Class Restaurants, Shops, Parks, Groceries, Cafes, Bars, LCBO, Gyms, & More! Easy access to TTC, highways, Lake Ontario, CNE, Ontario Place & Downtown! Low maintenance fee! Incredible Value! Perfect For First-Time Buyers & Investors! (id:26049)
1428 Ford Strathy Crescent
Oakville, Ontario
Mattamy Homes confirms size to be approx 3,563SF (Main & Upper). Total size including basement 5,237+ SqFt. See floor plans for breakdown of each floor. Fairmont TA layout. Sought after Joshua Meadows/ Creek location. Approx. 200 - 250k worth of upgrades per seller. Master chef gourmet grade Jenn Air b/i ss appliances with gold accents in kitchen, center island with granite waterfall counter, under-mount sink relocated to huge window (window itself is a builder upgrade) overlooking rear garden. Wide plank hardwood throughout, all washrooms with heated floors, custom sized tilework, high grade gold/ brass plumbing fixtures, black and/or gold hardware on cabinets and doors, herringbone backsplash in laundry room, wood paneling and trim work, high baseboards, oak stairs with wrought iron spindles. 10ft ceilings on main floor, 9ft ceilings on 2nd floor and basement, tray ceiling in primary bedroom, vaulted ceiling in Bed2. Motorized solar blinds on main level, built in fireplace in huge wide spanned family room overlooking rear garden. 4 of 5 bedrooms have direct access to a washroom. Unfinished Basement: Note ceiling clearance, clear spans, extent of natural light from size/number of windows, rough-in washroom. NB: A HUGE portion of the basement presently being used for storage not shown in the photos. Walk-out to rear allows for use as separate entrance. Finished/ insulated garage with epoxy finished floor! 2 floor faucets to exterior hot water lines in addition to cold, 200AMP Elec Panel, Electric Car Outlet in Garage. Rear garden overlooks treed green space (Premium Lot Ravine Lot) and walking trails. See attached Hood Q Report(s) for Schools (Public/ Catholic/ Islamic/ Jaya/ Private), Parks and Recreational, Transit, and Safety Services. Click on link to experience 3D VIRTUAL TOUR and watch VIDEO VIRTUAL TOUR. Follow link for floor layout plans. (id:26049)
515 - 349 Rathburn Road W
Mississauga, Ontario
Welcome to this beautifully appointed corner-unit condo, the largest layout in the building with 955 sq ft of interior living space plus a 59 sq ft balcony. Set in one of Mississauga's most vibrant and convenient communities, this spacious 2-bedroom + den, 2-bathroom unit is ideal for professionals, couples, or small families. The open-concept floor plan features a modern kitchen with stainless steel appliances, stylish cabinetry, and a large island that is ideal for everyday meals or entertaining friends. Large windows fill the living and dining areas with natural light, and the balcony provides a quiet outdoor space to enjoy fresh air and views. The primary bedroom includes a walk-in closet and a private ensuite bathroom. The second bedroom is well-suited for a child's room or as a guest room. The den can be used as a home office or extra storage. As a corner unit, this home offers added privacy, wider views, and a more open feel throughout the living space. Residents have access to exceptional amenities including a fully equipped fitness centre, indoor pool, party room, and 24-hour concierge service. Just steps to Square One Shopping Centre, Sheridan College, Celebration Square, top dining, entertainment, and more. With easy access to highways 403/401 and public transit, commuting is a breeze. Includes 1 parking space and 1 locker. Don't miss this chance to live in one of Mississauga's most convenient locations. (id:26049)
2412 - 10 Martha Eaton Way
Toronto, Ontario
Step Inside To You Freshly Renovated Penthouse Unit! With a Clear View To The Downtown Core. Spacious 3-Bedroom Unit That Feels Like A House. Open Concept Living Space With Crown Moulding And Beautiful Trim Work Done. Modern Style Kitchen with New Appliances, Freshly Done Marble Style Flooring in Hallway/Kitchen/Bathroom, New Flooring for the Bedrooms and Closets, This Unit Has All The Bells & Whistles! Private Large Balcony Oasis, Great To Clear The Mind And Enjoy The Beautiful View To The CN Tower. Building Contains Pools, Gym, Party Room, Playgrounds, Picnic Area And More! Parking Available To Rent Direct With Management If You Need An Extra Spot. Maintenance Fee Includes Bell Internet & Cable, Plus More Listed Below! Close To Schools, Shopping, Restaurants, Parks, & TTC. Close To The Major Highways (401 & 400) And Two Blocks Off To The (Future) New Eglinton Subway (LRT) And Much More... Must See. (id:26049)
35 - 2435 Greenwich Drive
Oakville, Ontario
Welcome to this sun-filled end-unit FREEHOLD townhouse, offering comfort, style, and incredible value in a prime location! Its a great time to get into the market, and this beautiful home ticks a lot of boxes. Thoughtfully designed with two spacious bedrooms EACH WITH ITS OWN PRIVATE ENSUITE, plus a bright main floor den/office/small bedroom. The heart of the home -kitchen, dining, and living all open and connected for easy flow. Youll enjoy a walkout to a balcony which could be handy for pets, or a convenient spot to BBQ, enjoy morning coffee or winding down at the end of the day taking in the summer sunsets. Off the open concept main living area there is the laundry room conveniently tucked away and a powder room for guests. The generous primary suite includes a large walk-in closet with a window and a full ensuite bath! Your guests have the added privacy of their own full ensuite bath too in the 2nd bedroom. Practical upgrades include: roof (2018), central air (2022), washer/dryer (2020), . Plus, 9 windows have UV-filtering film professionally installed for added comfort and protection. Hardwood floors and painted throughout in neutral tones, this home is move in ready! Easy commuter access to the QEW, 407 and minutes by car or walk to the world class Oakville Trafalgar Memorial Hospital! Single car garage with inside entry. Gracious front porch and entry. Reasonable road fee of $106.64 takes care of the private road and common areas. (id:26049)
10 Chestnut Avenue
Brampton, Ontario
Welcome to the Northwood Park area of Brampton. This lovely 3+1 Bedroom, 2 Bath, raised bungalow sits on a huge 0.33acre Pie Lot w/ SE exposure for beautiful sunrises. 1 car Garage, and parking for 6 or more is another unique feature. Its a quiet street making it a great location for children. You are within walking distance to restaurants/shopping/public transit. Decorated in neutral designer colours, this home is bright & airy. Large windows bring tons of natural light into the space highlighting the glistening hardwood floors. Two wood burning fireplaces are features in the living room & recreational room. The eat-in kitchen has been renovated to include a small breakfast bar for 2. The nearly 9 high basement has separate side entrance and is fully finished with a large open laundry/work area, separate office area, bedroom & recretion room. For those who like preserving, there is a very large cold cellar. In the mechanical room, you will find extra storage space. Make your way out to the backyard with all the beautiful perennial gardens. A patio is located just through the side entrance providing fabulous outdoor entertaining space in the summer. (id:26049)
138 - 3175 Kirwin Avenue
Mississauga, Ontario
This cozy townhome in the heart of Mississauga is a fantastic choice for first-time buyers or investors. Located in a great spot within the courtyard, it offers plenty of natural light and features a ground-floor walkout studio with a private entrance, perfect as a rental unit or in-law suite. Inside, you'll find hardwood floors on the main level, updated flooring upstairs, newer windows, and basement renovations. The home is within walking distance to Cooksville GO Station, bus stops, and the upcoming Hurontario Light Rail Transit (LRT), and just minutes from QEW, Highway 403, and Square One Shopping Centre. Nearby shopping plazas, schools, parks, and public transit make this a truly convenient and connected place to live or invest. (id:26049)
2308 - 215 Sherway Gardens Road
Toronto, Ontario
Live vibrantly steps away from one of the most contemporary malls in Toronto where luxury meets sophistication. This 1 Bed+Den Condo Apartment In Prestigious One Sherway features Open Concept With Large Balcony With Wonderful NW Views. Resort Style Amenities 24 Hr Conc, Indoor Pool W/Jacuzzi, Fitness & Weight Room, Co-Ed Steam Room, Sun Lounge, Sauna, Media/Party Room & More! Walking Distance To Sherway Gardens Mall And Minutes To QEW/407/Airport/Airport/Downtown. Book your private showing now! (id:26049)
92 Twenty Sixth Street
Toronto, Ontario
Excellent Opportunity To Buy a Great Starter Home Or To Renovate! Located on a large lot beside A Beautiful Park, Walking Distance To Lakeshore, Close To Schools, Pools, Tennis, Ttc, New MasterCard Arena. Lot Is 37X127 With Parking For 6 Cars, Plus Detached Garage . Lots of Upside for developments including 4plex and garden suites. Rec Room Is Finished With Additional Bedroom/Office, Family Room, Laundry Room And 4 Pc Bath. (id:26049)
52 Chabad Gate
Vaughan, Ontario
Stunning 3-Bedroom Townhouse in Prime Location with Approximately 1700 SqFt of Living Space, Fully Renovated. This beautifully updated 3-bedroom,3-bathroom townhouse offers modern living renovations (2019), an open-concept Layout, engineered hardwood throughout the main and second floors, with large windows allowing natural light to fill the space. Gourmet Kitchen: Quartz countertops, extended cabinetry, backsplash, and rough-in plumbing for an additional sink, perfect for entertaining.Bright Living Spaces: Pot lights throughout, family room with walk-out to a private deck surrounded by greenery.Walk-Out Basement: Above-grade with 3-piece bath and second kitchen, ideal for an in-law or nanny suite with income potential.Upgrades: Extra-wide driveway (2021), professionally installed roof (2017), central vacuum system, and second-floor washer/dryer.Outdoor & Storage: Large deck, storage shed, and private parking for 3 cars. Situated in a prime location, you'll enjoy convenient access to all amenities, home combines style, function, and potential for multi-generational living or rental income! (id:26049)
2009 - 3515 Kariya Drive
Mississauga, Ontario
Luxurious Corner Suite With 9Ft Ceiling On 20th Floor In The Heart Of Mississauga With Spectacular Views Of Lake Ontario & City. Excellent Open Concept Layout 925 Square Feet Including Balcony, Open Balcony Beautiful South West View From The Unit, Sun Exposure For Most Of The Day Extended Kitchen Cabinets, Newly Renovated With Brand-New Appliances, Granite Countertop & New Flooring. Carpet Free Living. The Open Concept Den Can Be Converted Into Enclosed As Well. Amazing Location Next To Elm Drive Public School and Daycare. Steps Away From Square One, GO Station, and Future Hurontario LRT line. Dedicated Parking Space Next To The Elevators. **EXTRAS** 5 Star Amenities - Heated Indoor Pool & Sauna, Whirlpool, Gym, Library, Party Room, Games Room, Guest Suites, 24-Hour Concierge & Security, Theater Room & BBQ Area .Extra parking spot can be rented for $100-120/month. (id:26049)
408 - 225 Malta Avenue S
Brampton, Ontario
Brand New 3 Bedroom, 2 Bathroom Corner Unit, Open Concept Layout, Stainless Steel Appliances, Large Windows For Natural Light. Condo Unit Is Tenanted At $2500 A Month, (Tenants Lease Is Up March 31st, 2026) Prime Location In Brampton Near Shopper's World, Brampton Gateway Bus Terminal And 2 Minute Walk To Sheridan College. Gym, Party Room, 24 Hour Security. Easy Access to Hwy 410, 401 and 407 And Much More!! (id:26049)
1002 - 8010 Derry Road W
Milton, Ontario
Connect Condos Milton!! Brand New Corner Unit, 2 Bed+ Den, 2 Bathrooms. Great Open Concept Layout. State Of The Art Kitchen, Flooring, Bathrooms, Large Windows With Fantastic Views Of Natural Landscape. 1 Parking And 1 Locker Included. Great Location Easy Access To All Amenities, Major Highways, Retail Shopping, Dinning. Condo Unit Is Tenanted With A++ Doctor Tenant Till October 1st, 2025 At $2,800 A Month, Tenant Pays All Utilities. (id:26049)
445 Paliser Crescent N
Richmond Hill, Ontario
Extremely Desired Neighborhood, Renovated Bungalow W Granite Counter Top Newer Roof, Furnace & Ac, Mostly Newer Windows & Newer Patio Sliding Door, Newer Concrete Stairs & Professionally Done Concrete Patio In Backyard. Take Advantage Of The Opportunity To Live On This Prestigious Quiet Street. Conveniently Located In Bayview Secondary Ps District, Near Go Train, Viva Transit, Hwy 404, Hwy 407. Dont Miss This Opp.! (id:26049)
75 Brook Crescent
Georgina, Ontario
Spacious And Well-Kept 4-Bedroom Home (One Perfect For A Home Office) With 2 Baths. Features A Sunken Family Room With Pellet Fireplace, Large Primary Bedroom, And Finished Basement With Sump Pump & Backup System With Separate Discharge. Enjoy A Brand New Deck With Pergola Overlooking A Private, Fenced Yard. Beautiful Flower Beds Throughout Property. No Sidewalks To Shovel, And Plenty Of Parking. Located On A Quiet, Serene Street In A Great Neighborhood. Updated Floors, Kitchen, And Bathrooms - Move-In Ready! (id:26049)
9 Dixington Crescent
Toronto, Ontario
Charming 4-Bedroom Family Home in Kingsview Village with Income Potential! Welcome to this beautifully maintained 4-bedroom, 2-bath home nestled in the heart of sought-after Kingsview Village the perfect setting for growing families or savvy investors.Enjoy spacious living with 4 generously sized bedrooms and plenty of natural light throughout. The lower level features 2 bedrooms, a full bathroom, and a separate entrance ideal for an in-law suite or easy duplex conversion to generate rental income. Tons of storage throughout the home! Outside, you will find a true backyard oasis with a large custom-built workshop, a garden shed for extra storage, and your very own custom wood-burning pizza oven--perfect for entertaining year-round.This versatile home offers a rare combination of space, functionality, and future potential in a quiet, family-friendly neighbourhood close to parks, schools, and amenities. Extras: Central Vacuum, built in Dehumidifier. Don't miss this incredible opportunity and book your showing today!! (id:26049)
110 Rush Road
Aurora, Ontario
Opportunity knocks! This Tastefully appointed and professionally upgraded 3+1 Bedroom 4 Bathroom family home is located in a desired neighbourhood of Aurora. You will fall in love with this bright and move in ready home with so many features and upgrades such as, A renovated Kitchen with Exquisite Leather Granite counter top, S/S appliances and a heated Slate floor, Upgraded Trim and Millwork Throughout, Hardwood flooring on the main and 2nd floor, A Finished basement with an extra bedroom and bathroom, and so much more! Enjoy, unwind and Entertain in your own private backyard with an Inground saltwater pool and a Hot tub all in a backyard that is a true garden oasis. The front and backyard have been meticulously Landscaped with curb appeal and tranquility in mind! Walking distance to Schools and Parks, including the New G. W William Secondary School with an IB Program! (Scheduled to Open in 2025), 5 min to GO and 404. St Andrews Golf Course and Nokidaa Trail! This house is an Amazing opportunity for a For Families looking to live in a beautiful home with convenient amenities nearby. Shows Pride of Ownership! (id:26049)
91 Capera Drive
Vaughan, Ontario
*Wow*Absolutely Stunning Dream Home in Prime Vellore Village!*Located On A Quiet Family-Friendly Street, This Beautifully Upgraded Home Offers*Great Curb Appeal With Beautifully Landscaping, Widened Interlocked Driveway & Covered Loggia*Step Inside To A Fantastic Open Concept Design Upgraded Featuring Rich Hardwood Flooring, Wrought Iron Pickets, Elegant Crown Mouldings & Stylish Pot Lights*The Spacious Sun-Filled Kitchen Boasts Stainless Steel Appliances, Backsplash, Double Sink, Breakfast Peninsula, Bright Bay Windows & Walk-Out To Patio*Seamlessly Open To The Cozy Family Room With A Gas Fireplace, This Space Is Perfect for Everyday Living & Entertaining Guests*Amazing Master Retreat With Walk-In Closet, 5 Piece Ensuite Complete With A Whirlpool Soaker Tub*4 Generously Sized Bedrooms With Large Windows & Ample Closet Space For The Whole Family*Enjoy Summer BBQs In The Private Fenced Backyard With Interlocked Patio & Walkway*Unbeatable Location!*Close To All Amenities: Top-Rated Schools, Parks, Church, Grocery Stores, Shops, Restaurants, Hospital... and just 5 Minutes From Hwy 400, Canada's Wonderland & Vaughan Mills Mall*Put This Beauty On Your Must-See List Today!* (id:26049)
4 Thornlea Court
Markham, Ontario
First time on the market! Once-in-a-lifetime opportunity to own one of the largest lots in the area with 100.11ft front and 174.61ft deep. This gorgeous home situated in a secluded enclave with only 6 homes in a prime location, Cul-de-sac. 3,331sq ft of luxury lifestyle plus 1400sq ft of finished basement. Backyard oasis with in-ground pool and landscaped garden provides privacy, comfort and ideal for summer relaxation and entertaining. Magnificent floor plan with living room and dining room on main level and walk-outs from kitchen and sunroom to yard. Stunning sunset views. Latest addition - LOFT gives you an extra 400 sq ft of spectacular space with walk out to yard. Located among luxurious multi-million-dollar estates and just minutes from Bayview Golf & Country Club, Bayview Glen Public School, parks, shopping, dining, and essential amenities. A must see, book your private showing today! (id:26049)
11 Slater Crescent
Ajax, Ontario
Beautifully updated & renovated family home in sought after south Ajax ! Bright open concept living/ dining room with gorgeous hardwood floors . Spectacular chefs kitchen with quartz counters & backsplash, centre island & stainless appliances. ! Unwind in the cozy family room with fireplace and walk out to huge 22' x 14 ft deck ! Second floor has hardwood through out with renovated washroom and primary bedroom with double closets & semi ensuite. Finished basement has huge rec room , use as gym , rec room , home office and also 4th bedroom ! The secluded landscaped backyard features mature trees, perennial gardens and the large deck ideal for those summer barbecues with family & friends ! Just minutes away from Lakefront trails for nature lovers and outdoor enthusiasts this is a prime South Ajax location ! See link for Virtual tour ! (id:26049)
50 Ambereen Place
Clarington, Ontario
Welcome to 50 Ambereen Place! This stunning executive-style freehold townhome offers over 1,700 sq. ft. of bright, functional living space with thoughtful upgrades throughout--and it's still under Tarion Warranty. Located in a highly desirable, family-friendly Bowmanville community near Scugog Street and Concession Road 3, this immaculate 3+1 bedroom, 4-bath home is close to top schools, parks, grocery stores, and major highways (401/407). Enjoy the convenience of a den or optional 4th bedroom on the main floor--perfect for a home office or rec room--along with 9-ft ceilings, a powder room, inside garage access, and upgraded laminate flooring. The open-concept second level boasts a large family room with walkout to a private covered balcony, a second powder room, and a gorgeous eat-in kitchen featuring quartz countertops, custom backsplash, centre island, stainless steel appliances, and pot lighting. The third floor includes three spacious bedrooms, including a luxurious primary suite with walk-in closet and a spa-like 5-piece ensuite. Additional features include upgraded oak staircase with wrought iron spindles, on-demand hot water, no carpet, quality flooring throughout, upgraded window coverings, indoor garage entry, and a backyard with deck. Parking for two cars, plus guest parking on-site. Basement includes laundry, cold cellar, and potential to finish. Simply move-in ready--this one checks all the boxes! (id:26049)
4106 Grandview Street N
Oshawa, Ontario
Experience breathtaking panoramic views from this rare 9.992-acre property, offering nearlyflat, manicured tableland perched on a hill just minutes from the new 407 extension. Thismeticulously maintained 5-level side-split home features three bedrooms plus a den, a spaciousliving area, and a cozy family room with a fireplace and walkout to a large deck through doublegarden doors. Flooded with natural sunlight through oversized windows, the home boasts solidbirch kitchen cabinetry, an eat-in area, and ample basement storage awaiting your personaltouch. Recent upgrades include a new metal roof and aluminum gutter leaf guard (2021), ensuringlow-maintenance living in a serene, family-oriented neighbourhood. The property is perfectlysuited for both country living and urban convenienceonly 30 minutes from Toronto and close toall amenities. A newer 42 x 24 barn equipped with hydro and hay loft provides exceptionalutility, while offering unobstructed panoramic views, including a CN Tower skyline on cleardays. With a confirmed drilled well delivering pure water and a huge garage with extra storagespace, the land also presents an exciting opportunity to expand or build your dream customhome. This is a truly unique opportunity to embrace the best of rural tranquillity and cityaccessibilityideal for families, hobby farmers, or investors. Dont miss out! (id:26049)
2 - 117 Petra Way
Whitby, Ontario
Ideal one level suite in stacked condo townhouse amongst a wonderful community. Amazing location only a short drive to either 401 or 407 and walking distance to so many amenities including Community Ctr, Shopping, Loads of Restaurants, Big Box Stores, Library & Several Plazas Nearby. Well maintained exterior & grounds make it a pleasure to take in the outdoors & parkette space. Enjoy coming home to an open concept design with stylish kitchen, newer s/s appliances, breakfast bar & bright living room with southern exposure & cozy balcony overlooking the courtyard. Renovated Bathroom with Marble Counter. Very Generous Primary Bdrm fits a King Bed with ease. Added Features are the In-Suite Laundry Room, Storage Room & Underground Parking. An Amazing Value that's Priced to Sell with a Late Summer Closing. (id:26049)
4807 - 55 Charles Street E
Toronto, Ontario
55C Bloor Yorkville Residences Standing tall in the heart of Bloor Yorkville, the citys most fashionable neighbourhood, its soaring presence makes a grand statement. designed by the award-winning architectural firm architects Alliance. Lobby and extensive amenities designed by the internationally renowned interior design firm Cecconi Simone. One bedroom unit with one full bathroom in the 48th floor Never lived in ,include state-of-the-art fitness facilities, with his-and-hers changes rooms and steam rooms, lounges, private dining rooms, kitchens, and bars. The eighth floor opens onto extensive roof gardens designed by the acclaimed landscape architect Janet Rosenberg Studio and will include outdoor seating, tables, barbeques and planting. At the top of the building, the rooftop C Lounge, a south-facing indoor and outdoor amenity will include a large party room with a full kitchen, dining area, lounge areas ,Steam Rooms ,and outdoor terrace with barbeques, planting and lounging areas.Ground floor pet spa. Guest Suite , SpaZen Lounge visitor Parking.Quick access to both University of Toronto & UTM University 2 mins walk to Bloor-Yonge Station: Two Major Subway Lines. (id:26049)
1102 - 15 Maplewood Avenue
Toronto, Ontario
Welcome To 15 Maplewood! Nestled In A Quiet Pocket Of Humewood-Cedarvale And Adjacent To Forest Hill, This Building Is In A Well Established Neighbourhood, On A Quiet Tree Lined Street. This 2 Bedroom + Den Suite Features Updated And Luxurious Finishes. Lots Of Windows For An Abundance Of Natural Light With A Great View From A High Floor And Two Juliette Balconies. A Spacious And Functional Layout, Large Bedrooms With Lots Of Closets, And A Great Work-From-Home Office Space. Just Around The Corner From Bathurst And St. Clair, Steps To St. Clair West Subway Station And The Streetcar Line. Walking Distance To Grocery Stores, Retail Shops, Parks, Schools, including Humewood Elementary School, Ravines, And Trails. (id:26049)
1007 - 130 River Street
Toronto, Ontario
**One bedroom**Balcony** Great Location** Short walk to Downtown Toronto**Quartz Countertop** Stainless Steel Appliances**Mega Gym W/ Indoor and Outdoor Spaces**Party Room** Outdoor Terrace,Arcade/Games Rm, Fun Kids Zone, Work Lounge/Meeting Rm**No Need to Drive** (id:26049)
17088 Horseshoe Hill Road
Caledon, Ontario
Welcome to 17088 Horseshoe Hill Rd! This stunning functional turn-key bungaloft in the heart of Caledon, with over 500K in upgrades, offers breathtaking escarpment views! This exceptional property sits on 2.6 picturesque acres and features a sparkling inground pool, modern finishes throughout, 6 car heated detached garage, and a separate basement apartment perfect for extended family or rental income. A rare blend of luxury, comfort, and scenic beauty in an extremely desirable location. Come take a look at this incredible home!! (id:26049)
43 - 2825 Gananoque Drive
Mississauga, Ontario
Discover the charm and versatility of this inviting home in the heart of Meadowvale! A rare chance to create your dream space and make this home one of a kind. Step inside to bright, open-concept living and dining areas that are perfect for family life or hosting friends. The kitchen walks out to your private, fenced backyard imagine summer BBQs, cozy evenings under the stars, or transforming the space into your own personal garden retreat. Upstairs, the generous primary bedroom offers a 2-piece ensuite and custom built-ins, while two additional bedrooms provide the flexibility for kids' rooms, guest space, or a home office. A full 4-piece bath completes this level. The fully finished basement offers even more value, a large rec room for movie nights or a playroom, an extra bedroom or office, laundry area, workshop, and direct access to the garage. Theres parking for two cars, plus a private garage entrance for added convenience. Just minutes from parks, trails, schools, shopping, and transit everything your family needs is right here.This home is full of possibilities. Whether you want to move right in or add your own modern touches, dont miss seeing this one in person! Note: Some photos are virtually staged to showcase the homes potential. (id:26049)
4324 Fairview Street
Burlington, Ontario
Why Pay a Condo Fee!!!Fabulous Freehold Semi-Detached Townhome close to Go Station,403 and so Much More! This 3 Bedroom, 2.5 Bath home has room for Everyone and features Hardwood Flooring, Open Concept Main Floor, Granite Counter Tops in Kitchen, Master Bedroom with Walk In Closet/Ensuite Privilege and a Fully Finished Basement that features Pot Lights and a 3 piece Bath! There is a Massive closet on the 2nd floor that could be used as small office or Computer space! The Private Fully Fenced Backyard is a great space for BBQ's, Entertaining or just relaxing in the Sun! There is plenty of Parking, Updated Furnace, New Central Air Unit in 2024! Washer/Dryer and Dishwasher are 1 year old too! This is a wonderful place to call home! (id:26049)
609 Beam Court
Milton, Ontario
Beautifully upgraded 4-bedroom home on a premium lot, tucked away on a quiet court, offering over 3,000 sq ft of finished living space designed for comfort, style, and entertaining. Features a bright, open layout with 9-ft smooth ceilings and a chef-inspired kitchen with granite sink, waterfall island, and custom cabinetry overlooking large private backyard ready for summer BBQs and entertainment. The newly finished basement includes large windows, a 3-piece bath, kitchenette, and walk-in closet perfect for an in-law suite or extended family. Extras: Landscaped backyard with deck, gas line, and solar-lit fence. In-ground sprinklers, concrete porch, extended driveway, laundry on second floor, and oak staircase. Prime location near top-rated schools, parks, hospital, shopping, major highways & more. Move-In Ready ! (id:26049)
1280 Consort Crescent
Burlington, Ontario
Welcome to 1280 Consort Crescent in the Family friendly Palmer neighbourhood. This lovingly maintained home is on a quiet street and features a fully fenced, very private, landscaped yard with covered deck, plug & play hot tub and a hobby shed with power, and additional garden shed! The bright, eat in kitchen with ample counter and cupboard space, tiled backsplash, double sink, b/I dishwasher, stainless fridge and stove and opens to the living and dining room. The carpet free main level includes a gas fire place, walk out to the deck perfect for morning coffee. The open staircase with oak banister and soaring ceilings makes for a light filled welcome to the carpet free 2nd level. With 3 spacious bedrooms all with well maintained wood parquet flooring the primary features 2 closets and can be returned to two separate rooms, easily becoming a 4-bedroom home. A 4-piece bath completes the 2nd level. In the fully finished basement, you will find a perfect rec room or teen retreat, workshop area, laundry room and plenty of storage space. Updates to faucets, lighting, bathroom counters and more just waiting for the next family to enjoy. Finally, ample parking in the double wide and long private driveway is perfect for your RV, trucks and plenty of visitors! (id:26049)
1520 Drymen Crescent
Mississauga, Ontario
Simply extraordinary luxury modern bungalow with sensational showpiece double walk-out lower level overlooking breathtaking private almost half acre estate lot. Effortlessly accommodates extended family living with 4 bdrms, 4 baths & a gorgeous kitchen. Empty Nestor haven and/or family paradise in desirable Mineola. 1520 Drymen Crescent in Mississauga QUALIFIES for a GARDEN SUITE build. Maximum size Gross Floor Area (GFA) of a permitted as of right build appears to be 1076 sqft total (over one or two floors)( Full Report Attached ) . Uncompromising finishing quality throughout complimented by a plethora of ultra high end features including warm natural matt finish white oak hardwood floors, premium tiles, millwork & glass railings . Vaulted Great room with stunning custom contemporary wall unit & fireplace, enhancing pot lights & thoughtful dining area. Main kitchen granite counters with expansive waterfall island plus low profile slim shaker cabinetry & premium built-in appliances, some Wolf. Delightful servery plus walk-in pantry. 2 modern stackable laundry sets plus two white oak staircases to lower level. Sought after high efficiency NTI boiler in-floor radiant heating and also NTI indirect hot water tank + 2 Mitsubishi hyper heat, cold climate AC heat pumps. Trendy custom bar + acoustic sound tiles in lower level for maximum enjoyment. Oversized heated garage with epoxy flooring. Truly a one of a kind home offering you must see to fully appreciate! Trendy neighbourhood close to schools, trails, Port Credit, Lake, Sherway & downtown. Seller willing to lease back for up to one year. * Please see additional features list attached * (id:26049)
Lp04 - 2220 Lakeshore Boulevard W
Toronto, Ontario
Gorgeous upgraded corner Lower Penthouse unit in Westlake Village! Great Skyline and water views, bright 9ft windows ceiling to floor throughout, 10ft ceilings Open concept Living Room Kitchen, upgraded Kitchen, engineered matt wood floors throughout, L Shaped Kitchen with custom island & quartz counters, 2 full size bedrooms with ceiling to floor windows large closets bathroom with upgraded tiles and heated floors. An Entertainer's dream with open concept layout and large balcony. Metro, LCBO, Starbucks, Shoppers Drug Mart, Dry Cleaners at the base of the complex in Westlake Village 200 plus great parking spots underground, steps to Queen Line Street car at Lakeshore and Parklawn, the unit has 1 parking space and 1 Locker. State of the Art amenities, fitness, party room, sports lounge and theatre rooms, indoor pool, jacuzzi, sauna, outdoor roof top barbeque area. Steps from Martin Good man Trail and Humber Bay Park. (id:26049)
4 Hobart Gardens
Brampton, Ontario
Gorgeous Freehold Town House (End Unit Like Semi), Step From Turnberry Golf Course, Close To Hwy 410, Schools, Park, Go, Brampton Transit, Trinity Common Mall, All Laminated Floors, No Carpet In Entire House, Huge Rec Room With 2Pc Bath On Main, Direct Access To Garage & Yard, Three Bedrooms With 2 Full Bath, Spacious Kitchen With Granite Counters Top & Huge Pantry, Breakfast Bar, Stained Staircase, East Facing With Lot Of Natural Light, Close To All Amenities!! (id:26049)
10 Cupola Court
Brampton, Ontario
Immaculate!! Excellent home for a first time buyer or an investor, move in ready, thousands of $$ spent on renovations, very convenient location, step to transportation-schools-shopping, updated roof shingles & electric breaker panel, renovated washrooms & kitchen w/stainless steel appliances, shows 10++. (id:26049)
113 - 3480 Upper Middle Road
Burlington, Ontario
Welcome to 113-3480 Upper Middle, in the well loved Tucks Forest complex! This three storey townhouse is the beautifully renovated starter home that you've been looking for in Burlington. Renovated top to bottom in 2021, this townhome is a stand-out! The open concept main floor is bright and inviting with hardwood flooring throughout. The modern kitchen renovation showcases a coffee bar for additional counterspace and storage, full height cabinetry, quartz countertops, upgraded stainless steel appliances, and convenient breakfast bar. The dining room features seating at the kitchen breakfast bar, as well as space for a full sized dining table. The living room offers sliding doors out to your balcony, as well as a refinished gas fireplace for a cozy winter. Headed upstairs, you will find two large bedrooms, with vaulted ceilings for an airy feel and the same consistent hardwood flooring. The primary bedroom has been altered to offer two full depth closets, and overlooks a beautiful flowering tree in the back! The modern bathroom has been completely re-done and is larger than what you'd find in most units! Offering a floating vanity, glass walk-in shower, stand alone tub, and in-room linen storage. Bedroom level laundry (with full sized machines, not the tiny condo ones) complete the upper level. Down on the ground level, you'll find a family room, complete with heated tile floors, a wall of built in cabinets, and a half bath. With sliding doors out to the fenced backyard, as well as interior access to the garage, this level offers ultimate versatility. Located in a quiet and well-maintained complex, this home is just minutes from schools, amenities, and offers easy commuting options. (id:26049)
722 - 405 Dundas Street W
Oakville, Ontario
Welcome to Distrikt Trailside in North Oakville, perfectly placed to give you the best of Oakville. This spacious 2-bedroom, 2-bathroom condo offers approximately 744 square feet of well-laid-out interior living space. With south-facing views and large windows, the unit is filled with natural light throughout. The open-concept layout includes a sleek kitchen featuring laminate and glass cabinetry, soft-close drawers, porcelain tile backsplash, full-size appliances, and a custom island that adds extra prep and seating space. The primary bedroom includes an ensuite bathroom, while the second bedroom is ideal for a guest room, nursery, or home office. Additional features include 9-foot smooth ceilings, in-suite laundry with a full-size washer and dryer, and a smart home system with a digital door lock and wall-mounted touch screen panel. One underground parking space and one storage locker are included. Residents have access to a stylish lobby, fireside lounge, rooftop terrace with barbecues, chefs kitchen and private dining room, games room, double-height fitness studio, yoga and Pilates areas, pet wash station, parcel storage, and bike storage. The building also offers a 24-hour concierge and on-site management for added convenience. Enjoy a short commute to downtown Oakville, Glen Abbey Golf Club, Whole Foods, Oakville Trafalgar Hospital, and major highways including the 403, 407, and QEW. Scenic parks and trails are nearby, along with access to recreational, cultural, and sports facilities. With close proximity to top-rated schools and leading medical services, everything you need is within easy reach. (id:26049)
318 - 3200 William Coltson Avenue
Oakville, Ontario
Discover this beautifully designed 1-bedroom condo at the sought-after Upper West Side Condos by Branthaven Homes. Perfectly positioned in vibrant Joshua Meadows, this unit is appeals to first-time buyers, savvy investors or those looking to downsize in style. Step inside to an open-concept layout with soaring 9-foot ceilings and wide-plank flooring that flows throughout. Floor-to-ceiling windows flood the space with natural light and frame spectacular skyline views, best enjoyed from your oversized private balcony. The kitchen features sleek cabinetry, stainless steel appliances, ideal for both everyday living and entertaining. Locate the spacious bedroom which includes a large picture window, creating a serene retreat to start and end your day. Enjoy a full suite of upscale amenities: concierge-attended lobby, fully equipped fitness centre, elegant party lounge, guest parking, and a secure smart home system with keyless entry and 24/7 video surveillance. The standout rooftop terrace is your urban escape, complete with chic lounge seating, BBQ and dining areas. Live steps from the trails of Sixteen Mile Creek and the Sixteen Mile Sports Complex. Everyday essentials and major retailers, including Walmart, Longos, and Costco are minutes away. Easy access to Sheridan College, Oakville Trafalgar Hospital, and Highways 403, 401, and 407 makes this location unbeatable for both work and play. Includes 1 underground parking space and 1 locker. (id:26049)
5508 Bellaggio Crescent
Mississauga, Ontario
Stunning 3+2 Bedroom, 4 bathroom semi with Separate Entrance to the Basement is located in the heart of Mississauga. Enjoy the lifestyle of being steps to Heartland Town Centre, public transit, golf, schools while enjoying privacy, peace and tranquility at home. The main floor features a modern, open-concept layout with a bright living room that flows seamlessly into the dining area and kitchen. The kitchen is equipped with stainless steel appliances (May 2025), ample counter space, and a breakfast area, making it perfect for casual dining and entertaining. Upstairs Washrooms and flooring upgraded in 2025. Heartland is known for its excellent amenities and prime location. The area is home to a wide variety of restaurants, major retailers, and outlet stores, all just minutes away. You'll also enjoy easy access to top-rated schools, parks, Golf Course and major highways, making this location perfect for an active and convenient lifestyle. The finished basement is perfect offering a 3 pc bath, and 2 Bedrooms. Other features include enclosed front porch, access from garage into house. (id:26049)
3101 Portree Crescent
Oakville, Ontario
Gorgeous Upgraded Bungalow Backing Onto Greenspace! Prestigious Bronte Creek Bungalow With A Backyard Oasis! Nestled On A Quiet, Family Friendly Crescent, This Modern 2 Plus 2 Bedroom, 3 Bathroom Raised Bungalow Boasts 2,718 Sq/Ft Of Elegant Total Living Space In One Of Oakville's Most Sought After Neighbourhoods. Step Inside To A Bright Open-Concept Main Level Featuring Soaring Cathedral Ceilings, Hardwood Floors, And Large Windows That Flood The Living Space With Natural Light! A Gourmet Eat-In Kitchen Awaits The Family Chef- Complete With Quartz Countertops, A Gas Range, High End Stainless Steel Appliances, And Custom Cabinetry. The Living And Dining Area Is Anchored By A Cozy Gas Fireplace And Offers Plenty Of Room For Gatherings Under The Vaulted Ceiling! Smart Home Features Allow You To Control Security And More With Ease! The Primary Bedroom Is A True Retreat With A Walk-In Closet And A Renovated Spa-Like Ensuite Bath! An Additional Bedroom And A Full Bathroom On This Level Provide Room For Family, Guests, Or A Home Office! The Fully Finished Lower Level Extends Your Living Space: High Ceilings, 2 Large Bedrooms, Another Full Bath, And An Impressive Wet Bar With Bar Fridge- Perfect For Entertaining, An In-Law Suite Setup, Or Even A Second Family! A Gas Fireplace On This Level Adds Warmth And Ambiance! Outdoor Living Shines With A Private Backyard Oasis That Backs Onto Peaceful Greenspace (No Rear Neighbours)! Fire Up The Top-Of-The-Line Viking Natural Gas BBQ In The Built-In Outdoor Kitchenette (With Mini-Fridge And Prep Counter) While Dining On The Interlock Stone Patio! On Cooler Evenings, Gather Around The Stunning Stone Natural Gas Fireplace- It Ignites With The Flip Of A Switch, Offering Year-Round Outdoor Enjoyment! Tall Privacy Screens And Lush Landscaping Create A Serene Retreat For Relaxation Or Entertainment! Location Is Second-To-None With Tranquil Trails And Parks, Yet Close To Shopping, Transit And Top-Ranked English And French Schools! (id:26049)
16 Pomarine Way
Brampton, Ontario
This Spacious Bright, & Cheery well-kept freehold Town-Home offers over 2300 Sq. Ft. Finished Living Space. Built in 2020 on a Premium Corner Lot that is Partially Fenced. This End Unit Town-Home is Just Like a Semi-Detached Home. Full of Natural Light All Day. Backing onto a Pond & Walking Trail. Separate Entrance to Basement. Lots of Natural Light from the Above Ground Windows. Main Floor offers a Large Foyer, Den or Office with walk-out to a Small Deck. Laundry Room, 2 Pc. Bathroom. Second Floor has Amazing Living & Dining Room Set-up, Bright & Spacious Kitchen with Center Island, Large Eat-In Breakfast Area and a Walk-out to a Balcony for Pond & Trail Views. The Third Floor has Primary Bedroom with 4Pc. Ensuite Bathroom, Walk-in Closet Plus Walk-out to Balcony with Pond & Trail View. There are 2 More good-sized bedrooms and a Full 4-piece. Bathroom. Common Interest Fee of $108 P/M Covers Complex Snow Removal & Lawn Maintenance. Excellent Location For: Schools, Parks, Shopping, Public Transit, Mount Pleasant Go Station. Well Maintained, Neat & Clean, Ready To Move-in Condition, Bright & Cheery Spacious Home. Come and View This Lovely Home. (id:26049)
112 Linkdale Road
Brampton, Ontario
Lovingly Maintained Raised Bungalow First Time on the Market in 47 Years! Pride of ownership is evident in this beautifully maintained raised bungalow, nestled on a quiet street in a prime location near highways, shopping, and restaurants. This 3-bedroom, 2.5-bathroom home is a rare find, boasting an award-winning garden that has been thoughtfully curated over the years, creating a lush and inviting outdoor retreat.Step inside and be welcomed by pristine woodwork, immaculate floors, and timeless trim, all meticulously cared for by the same dedicated owner. Large windows flood the home with natural light, enhancing the warmth and character of every room.The fully finished basement offers endless possibilities! With a separate entrance, full second kitchen, and ample storage, this space is perfect for a rental suite, nanny accommodations, or multigenerational living. Plus, there's potential to add additional bedrooms, maximizing its functionality.Car enthusiasts and hobbyists will love the attached 2-car garage, featuring ample storage and a mezzanineideal for organizing tools, seasonal decor, or creating a workshop.With a little vision and modern updates, this cherished home has the potential to become the perfect haven for a new family to love for generations to come. (id:26049)
53 Beechwood Crescent
Brampton, Ontario
Beautifully Maintained 3-Bedroom Detached Home on a 60-Foot Wide Lot in a Quiet Bramalea Neighborhood. This Home Features an Attached Garage and a Large Driveway with Parking for Up to 5 Vehicles. Recent Renovations and Upgrades Totaling Thousands Include New Wood Flooring, Pot Lights, and an Upgraded Kitchen with Quartz Countertops, Stainless Steel Appliances, and a Built-In Dishwasher. The Spacious Family Room Offers a Large Front Window and Sliding Doors Leading to a Private Backyard with a Heated Pool Powered by Solar Panels. The Finished Basement Includes a Separate Entrance and Ample Crawl Space Storage. Exterior Highlights Include Brick Interlocking and a Garden Shed. (id:26049)

