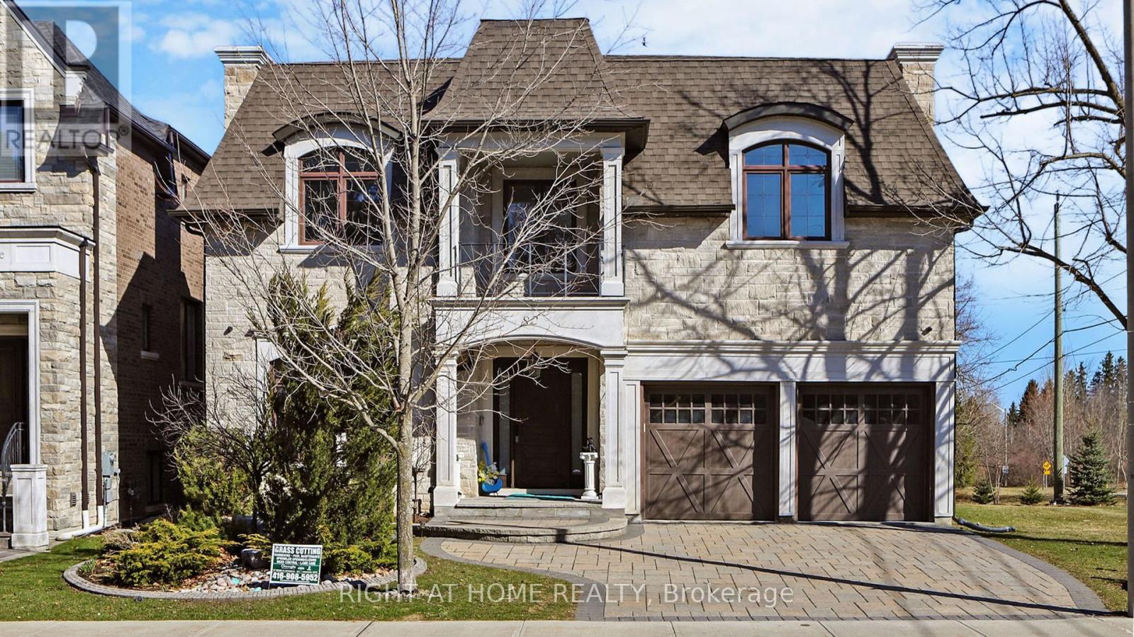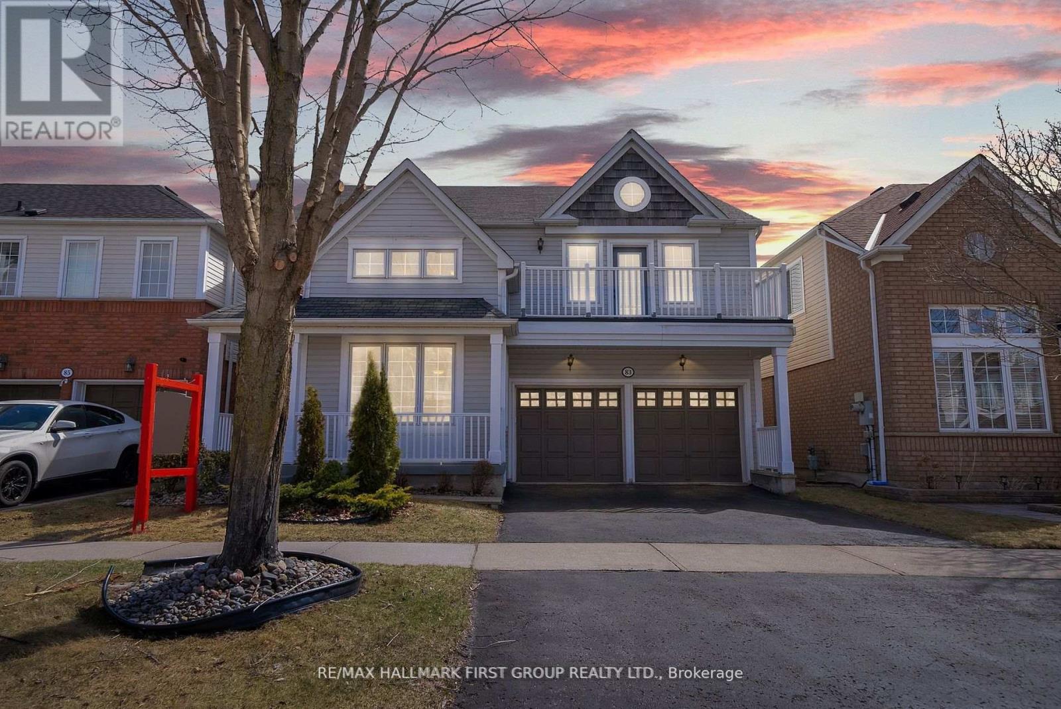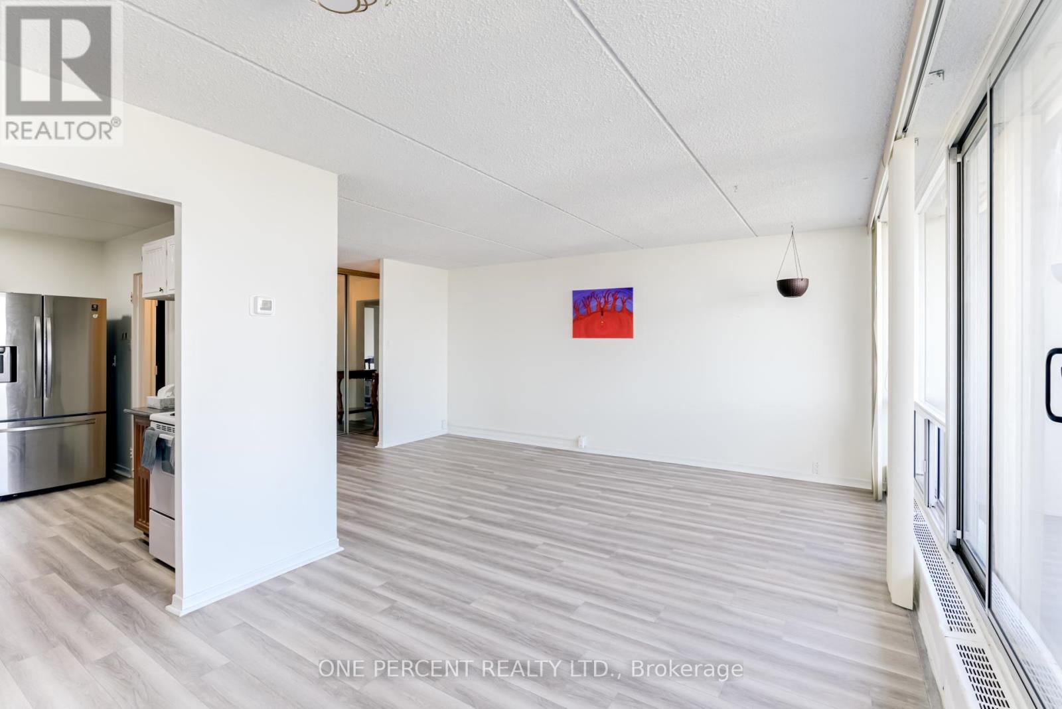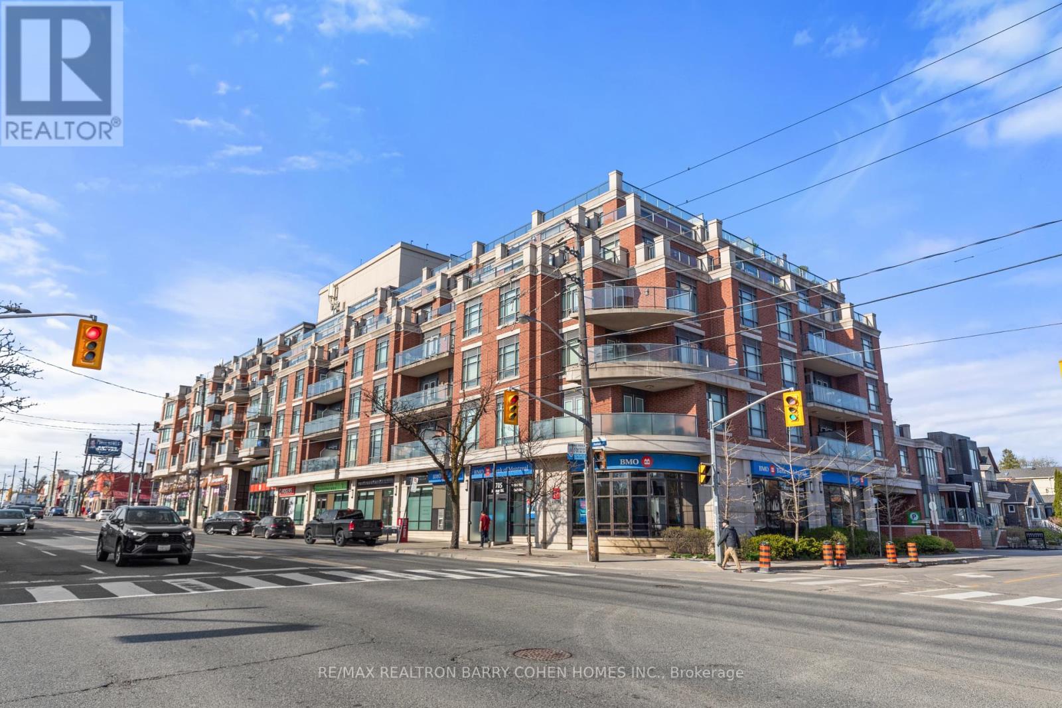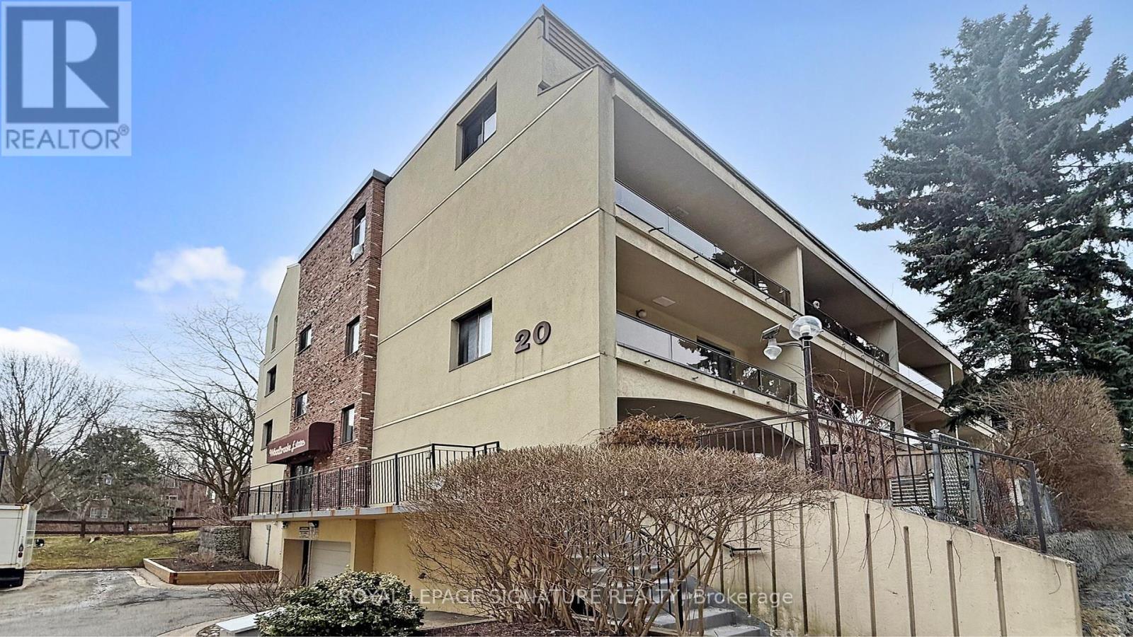317 - 11 Townsgate Drive
Vaughan, Ontario
Welcome to turn key renovated bright and inviting 2-bedroom, 2-bath condo with nearly 1,000 sq.ft. of comfortable living space. Enjoy the southeast exposure, a sunny open balcony, and a smart split-bedroom layout perfect for privacy. Unique Build - In closets! The kitchen is newer renovated with granite counters, stainless steel appliances, and a large pantry. The primary bedroom has its own ensuite and walk-in closet. Large glass closet included in price. Maintenance fees cover all utilities, Rogers high-speed internet, and cable. Well-managed building with fantastic amenities: indoor pool and sauna, indoor summer garden, gym, party room, tennis courts, squash, and large territory with benches and gazebos. 24/7 concierge. Steps to transit, shopping, parks, and places of worship. Perfect for downsizers, professionals, or anyone seeking a quiet, well-cared-for building in an unbeatable location at the border of Toronto and Vaughan. Balcony and windows facing park and trees. Imagine waking up every morning to birds signing. (id:26049)
82 Sandbanks Drive
Richmond Hill, Ontario
Nestled in the prestigious Lake Wilcox community of Oak Ridges, this custom-built home is a must-see to fully appreciate its exceptional quality finishes and meticulous attention to detail. Boasting 5 spacious bdrs and 8 baths, 5,328 sqf above grade with 8,000 sqf total finished living space, this property showcases extensive millwork and crown mouldings throughout along with 3 inviting fireplaces that add warmth and character, custom vanities and closets in each bedroom.The chef's dream kitchen is a culinary masterpiece, with a top-of-the-line Thermador appliances, and a convenient butlers pantry.Additional highlights include an elevator for easy access to all levels, a wine cellar for your collection, and a dedicated theatre room for entertaining. (id:26049)
8 Hardwood Drive
Georgina, Ontario
Beautifully renovated 2-bedroom home just steps from the shores of Lake Simcoe! This charming, open-concept residence features a cozy living room with laminate flooring, elegant crown moulding, and a gas fireplace for added warmth and comfort. The modern eat-in kitchen was tastefully upgraded in 2021 & boasts soft-close cabinetry, stainless steel appliances, pot lights, a stylish backsplash, lazy Susans shelving, crown moulding, & a walk-out to a spacious deck with decorative iron spindles perfect for outdoor entertaining. The primary bedroom offers laminate flooring, crown moulding & a ceiling fan, while the second bedroom features a double closet, crown moulding, ceiling fan, and laminate flooring. The renovated 4-piece bthrm includes ceramic flooring, a glass tube closure, upgraded vanity & a new toilet. A convenient stackable washer and dryer are also included. An insulated sunroom with two front-facing window, laminate flooring, pot lights, and wood panel accents provides the ideal space for a home office or hobby room. The property features interlock stone front yard parking. No sidewalk. The detached garage sits on a concrete pad and offers hydro, a garage door opener with remote, &durable wood siding. The private, fully fenced backyard is perfect for entertaining, complete with a fire pit, garden area, and gated access on both sides of the home. Enjoy lake living just steps from Lake Simcoe, where you can take in stunning sunsets. Optional membership to the Glen Sibbald Beach Association provides access to a private dock, boat launch, & shoreline relaxation for just $75 annually (optional). Enjoy close proximity to local conveniences: grocery stores, restaurants, parks, recreation centre, beach, & schools. Additional Updates Include: Roof (2023), Eavestroughs (2012), Owned Tankless Water Heater, Fencing (2016). This turnkey property offers an incredible opportunity to enjoy lakeside living in a fully updated home with modern conveniences & timeless charm. (id:26049)
545 Capilano Crescent
Oshawa, Ontario
*** OPEN HOUSE SAT/SUN May 10/11, 2-4pm *** Stunning raised bungalow located in the highly sought-after Denovan area. This beautifully updated home shows like a model - just move in and enjoy! Situated in a fantastic family-friendly neighborhood, it features a fully finished basement with a separate entrance and in-law suite with rec room, kitchen and a den/office (set up as a 4th bedroom) , offering excellent potential for growing family and a perfect homes for two families. Thousands have been spent on recent upgrades, including newer windows (2022), a new front deck perfect for relaxing (2025), and a completely renovated kitchen (2024) with quartz countertops, backsplash, breakfast bar, and stainless steel appliances. The home also features a high-efficiency furnace, newer humidifier, upgraded bathroom, gleaming laminate floors and pot lights throughout the main floor. The open-concept layout is bright and spacious, featuring a large bay window and a generous eat in kitchen with breakfast area. The primary bedroom includes a walk-out to a private sundeck overlooking a fully fenced, private backyard. Large driveway, large back deck, private spacious fenced backyard. Located close to schools, hwy 401, shopping, and parks. This home truly has it all. (id:26049)
31 Brockman Crescent
Ajax, Ontario
Welcome to 31 Brockman Crescent, a breathtaking North-facing home nestled in one of Ajax's most sought-after neighborhoods. From the moment you arrive, the grand double-door entry and soaring ceiling height set the stage for elegance, complemented by a dazzling crystal chandelier. The main floor boasts an expansive living room with smooth ceilings, creating an inviting atmosphere for both relaxation and entertaining. The heart of the home is the custom-built kitchen, fully equipped with sleek stainless steel appliances, seamlessly flowing into a formal dining room with a stunning view of the backyards indoor pool. Step outside to the yard for a private oasis perfect for summer gatherings. Adjacent to the dining area, the cozy family room features an elegant gas fireplace and oversized windows overlooking the pool, bringing warmth and tranquility into the space. Completing the main level is a convenient laundry room for effortless daily living. Upstairs, the open-concept hallway with soaring ceilings leads to four generously sized bedrooms. The primary suite is a true retreat, featuring a newly customized spa-like ensuite with an oversized standing glass shower. Step out onto the private balcony and enjoy breathtaking views of the outdoors. The fully finished basement offers endless possibilities, providing ample space for entertaining, or a recreation area, along with a full bathroom for added convenience. Located just minutes from top-rated schools (2-minute walk), major highways (401 & 407), shopping plazas, and all essential amenities, this home delivers the perfect blend of luxury and convenience. Roof (2015), AC and Furnace (2024), 200 AMP electrical (2015), Stamped Concrete front and back (2016), Windows, Centennial Doors (2016). Home Inspection Report Available. (id:26049)
840 William Booth Crescent
Oshawa, Ontario
Beautiful 3+1 bedroom detached 5-level sidesplit located in a highly desirable North Oshawa neighbourhood, close to schools, parks, transit, and all amenities. Perfect for large or growing families, this spacious home features a bright open-concept living and dining area with large windows, an eat-in kitchen with granite counters, a center island, and stainless steel appliances overlooking the cozy family room with gas fireplace. The primary bedroom offers a walk-in closet and a newly renovated 3-piece ensuite (2023). The lower levels provide additional living space with a spacious rec room, a fourth bedroom, and a finished basement featuring a 3-piece bath and an additional room perfect for an office, gym, or fifth bedroom. Recent upgrades include roof (2022), all newer windows and front door (2023), newer garage door, high-efficiency furnace, granite kitchen counters and island (2017), main bathroom with 6-ft whirlpool tub (2017), fresh paint on main floor (2024), new stair carpet (2024), vinyl flooring throughout, pot lights in the basement, and a large interlocking patio with a gas BBQ hookup. Beautiful large private backyard with mature trees all around it. School, public transit, parks, shopping is just under 10 min walk, close to major hwy 401 and 407. Amazing family neighbourhood! This move-in ready home offers comfort, space, and versatility just move in and enjoy! (id:26049)
1507 Kodiak Street
Pickering, Ontario
Stunning custom-built bungaloft on a private, just over 1-acre hilltop lot in Claremont with 12 ceilings in the great room, 10 ceilings on main, and 9 ceilings in the finished walk-out basement. Floor-to-ceiling windows capture panoramic views of the rolling hills. Open-concept layout with hardwood floors, custom kitchen, 3 gas fireplaces, and a luxurious primary suite with deck access. The lower level basement features a complete in-law suite with 2 bedrooms, full kitchen, 3-piece bath, laundry, private entrance, plus an additional 1,200 sq ft of semi-finished recreational space already roughed-in for a home theater. Spacious heated 4-car garage with 11 ceilings offers exceptional convenience. A rare blend of elegance, space, and privacy just minutes from city amenities (id:26049)
42 Chatham Avenue
Toronto, Ontario
Welcome to 42 Chatham Avenue. A DETACHED home with PRIVATE PARKING in the heart of 'THE POCKET', Riverdale's best-kept secret and one of Torontos most desirable neighbourhoods. Featured in Blog TO, this warm, family-friendly enclave is known for its strong community vibe, easy access to beautiful Phin Park, parades, pub nights & street parties.Just a 5 MINUTE WALK TO THE SUBWAY & future ONTARIO LINE and steps to the vibrant DANFORTH , this location offers unbeatable urban convenience without the noise. Highly regarded local SCHOOLS make it even more appealing for families.This updated 3+1 bed, 2-bath home blends charm & comfort with thoughtful UPDATES inside and out (2019 & 2023). Light hardwood flows through the airy main & second floors. A cozy fireplace anchors the living room, while the kitchen offers generous prep space and storage - perfect for the home cook. Widened stairs, updated main floor windows and doors and a soft, contemporary palette give a modern feel. Upstairs, the sun-filled primary bedroom is a serene retreat, joined by 2 additional bedrooms and a 4-piece bath featuring a vintage clawfoot tub. The finished LOWER LEVEL has a SEPARATE ENTRANCE for further versatility and includes a 3-piece bath and a guest/teen suite. Enjoy morning coffee or evening chats on the classic FRONT PORCH swing. Out back, an entertainment-sized DECK overlooks a landscaped GARDEN with a striking red Japanese maple perfect for relaxing or hosting friends. And finally..your own PRIVATE PARKING off the rear laneway adds rare convenience & possible potential for a future laneway house. Convenient Street Parking also available. More than just a house, this is a lifestyle in a COMMUNITY that feels like home. Don't miss this rare opportunity! (id:26049)
83 Ashbury Boulevard
Ajax, Ontario
Welcome to 83 Ashbury Blvd, located in highly desirable South Ajax. This exquisite 4-bedroom, 3-bathroom home is nestled in the beautiful and quiet lakeside neighbourhood. From the moment you step inside, you are greeted by soaring vaulted ceilings that create an airy and inviting atmosphere. The elegant dining room is perfect for hosting family dinners or special gatherings. With ample space and a warm ambiance, it provides a welcoming setting for creating lasting memories over meals. The spacious family room is the heart of the home, featuring large windows that fill the space with natural light. Open to the kitchen area, it creates the perfect setting for gatherings and everyday living with a w/o to a beautiful deck and gazebo. A cozy fireplace adds warmth and charm making it an inviting space to relax with family and friends. This home offers 4 generously sized bedrooms, providing plenty of space for family and guests. The spacious primary bedroom is a true retreat, featuring a private ensuite and a walkout to a balcony where you can enjoy your morning coffee. One of the bedrooms can easily be turned into a home office, offering a quiet and comfortable workspace for remote work or study. The unfinished basement offers endless possibilities to customize the space to suit your needs. Whether you envision a home gym, recreation room or additional living space, this blank canvas is ready for your personal touch. With a convenient 2-car garage offering direct access to the home, everyday living is made easy. Located just moments from the lake, parks, walking trails, schools, shopping this home offers the perfect blend of tranquility and modern convenience. Don't miss this incredible opportunity. (id:26049)
1106 - 2 Glamorgan Avenue
Toronto, Ontario
Welcome to The Copenhagen! This spacious, 768sqft unit has brand new vinyl flooring, an updated bathroom & floor to ceiling, wall to wall windows. Relax in the designated dining, living & separate kitchen areas or on the 20ft wide balcony w/ North facing views. Generously sized bedroom can accommodate up to a king-sized bed by the renovated bathroom. Building Includes a newly renovated lobby & entrance, billiards, party & rec room, exercise room, outdoor BBQ/picnic area & laundry on the ground floor. Unit comes w/ 1 parking spot & 1 locker w/ plenty of visitors parking. **EXTRAS** Just steps to public transit, Highway 401, Kennedy Commons Shopping, Grocery & Restaurants. Close to Scarborough Town Centre & Ellesmere Subway Station. (id:26049)
314 - 1717 Avenue Road
Toronto, Ontario
A Fantastic Opportunity To Right-Size In One Of Torontos Most Distinguished ResidencesThis Beautifully Designed 2-Bedroom + Den, 3-Bathroom Corner Suite Offers Approximately 1,700 Sq.Ft. Of Elegant Living, Thoughtfully Tailored For Those Seeking A Sophisticated Lifestyle With Minimal Compromise. Complete With A Spacious Private Terrace, You'll Enjoy Leafy Neighbourhood Views And Effortless Access To The Best Of Avenue Road's Boutiques, Cafés, And Top International Restaraunts.From The Moment You Enter, You'll Be Welcomed By Rich Hardwood Floors, 10-Ft Ceilings, And Classic Finishes That Evoke Both Comfort And Quiet Luxury. The Open-Concept Layout Is Ideal For Entertaining Or Unwinding, Featuring A Stunning Built-In Media Unit With Fireplace That Sets A Warm, Inviting Tone Throughout.The Chef's Kitchen Blends Style With Function Granite Countertops, Premium Sub-Zero & Wolf Appliances, And Custom Cabinetry Make It Equally Suited For Casual Breakfasts Or Hosting Intimate Dinners. Both Bedrooms Offer Excellent Storage With Custom Built-Ins, While The Versatile Den Serves As The Perfect Home Office Or Cozy Reading Nook. Enjoy Seamless Indoor-Outdoor Living With A Sunlit Terrace Equipped With A Gas BBQ Hookup Ideal For Morning Coffee, Evening Cocktails, Or Quiet Moments Under The Stars. From The Moment You Enter You'll Be Welcomed By A Valet Attendant, Ready To Help With Your Needs, A Boutique Building With White-Glove Amenities Including 24-Hr Concierge, A Fitness Centre, Rooftop Terrace, Guest Suites, And Elegant Common Spaces, This Residence Delivers Upscale Comfort And A Highly Walkable LifestylePerfect For Those Looking To Simplify Without Settling. 2 Premium Parking Space + Locker. (id:26049)
180 - 20 Moonstone Byway
Toronto, Ontario
High Demand Location, North York Great School Zone: A.Y. Jackson Ss/Highland & Cliffwood P.S. After School. One Bus Direct To Sheppard Subway Station, Few Minutes To Hwy 404/407. Ttc At The Door. Minutes To Ravine/Walking Trail. Close To Large Shopping Plaza. Very Spacious Back Yard/Ravine. Newer Appliances, Door/Vanities. New Flooring on main and 2nd floor. New Hardwood Stairs, You Wont Be Disappointed. **EXTRAS** Stove, Fridge, Hood, B/I Washer, Newer White Washer/Dryer, All Elfs/Pot Lights. (id:26049)


