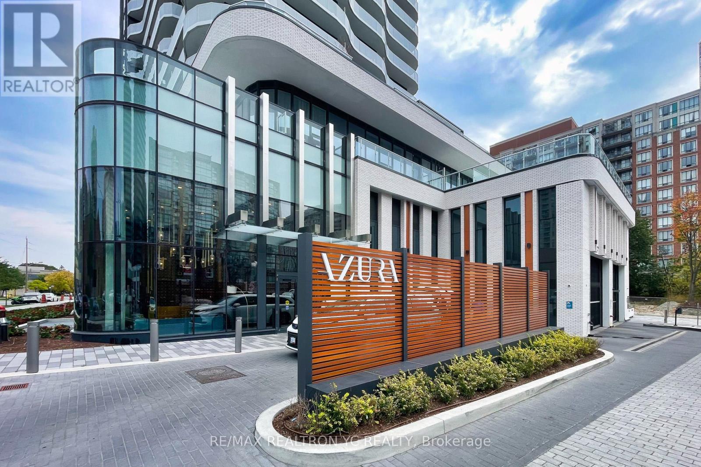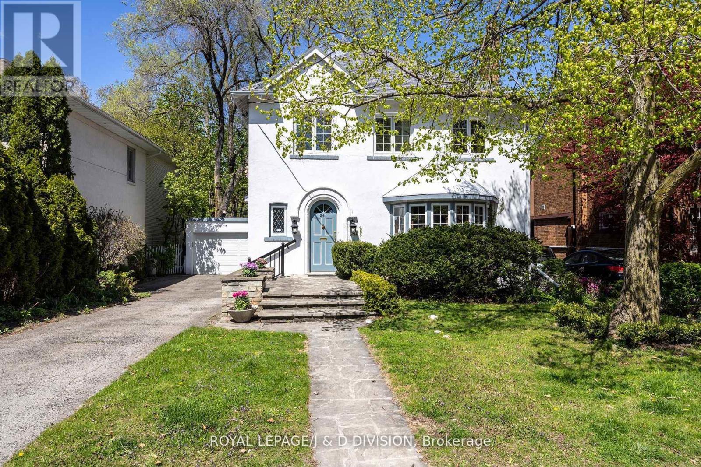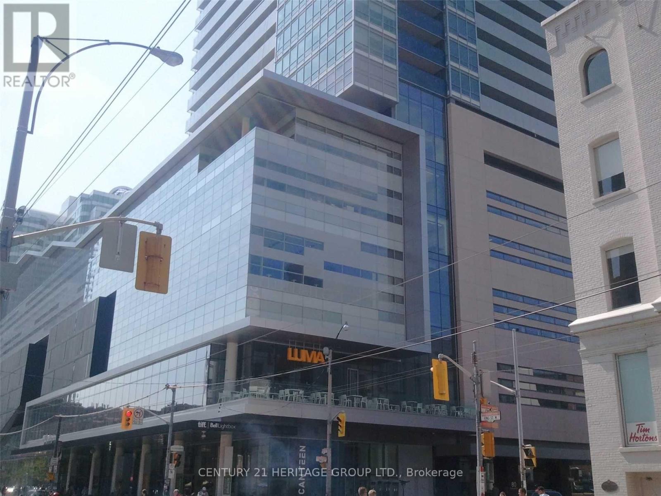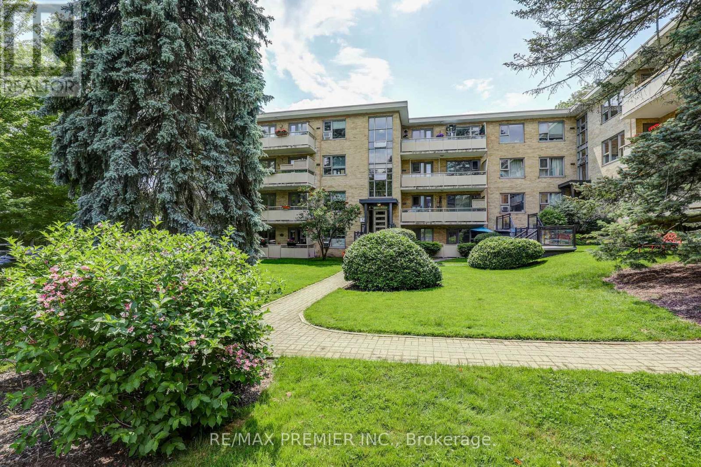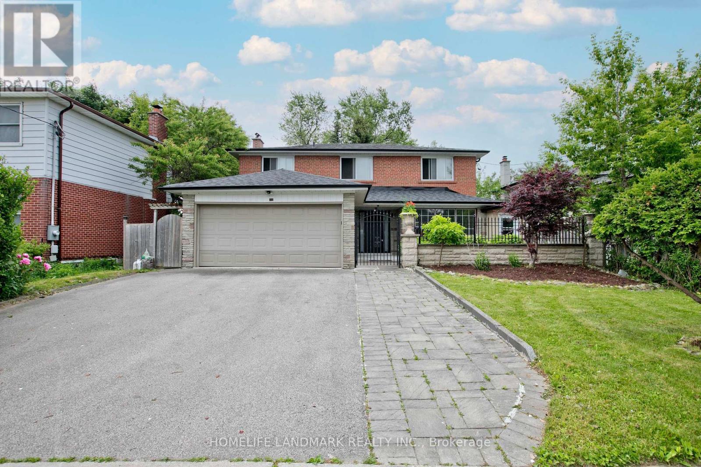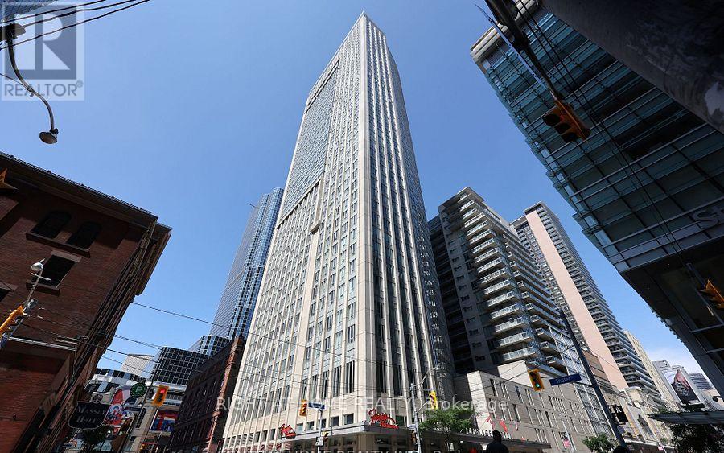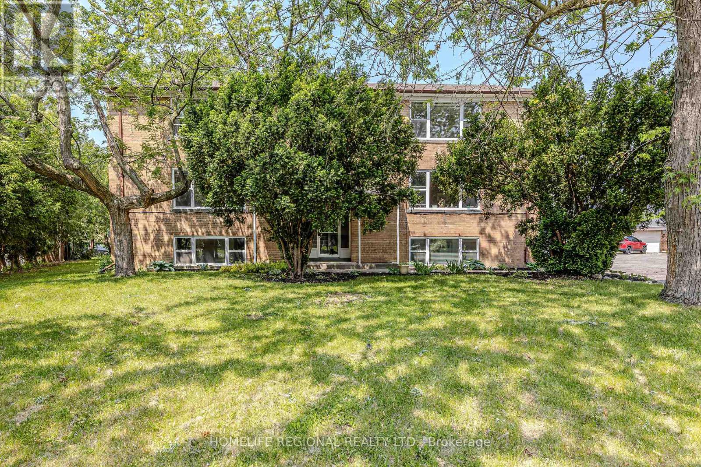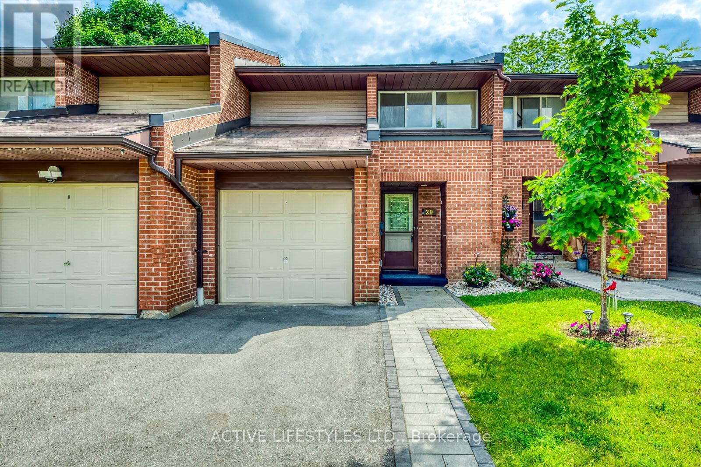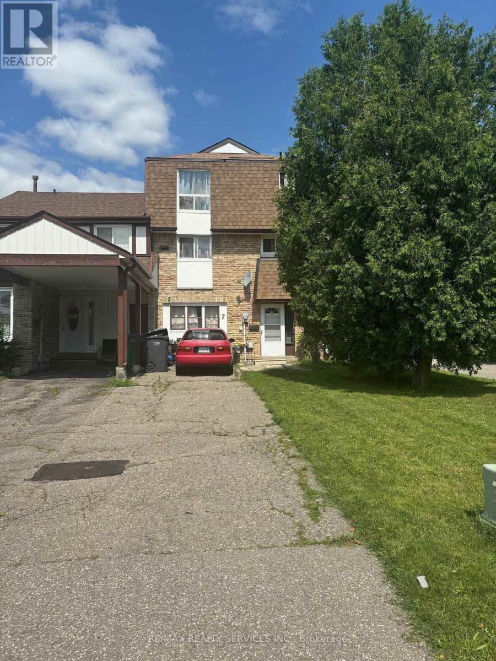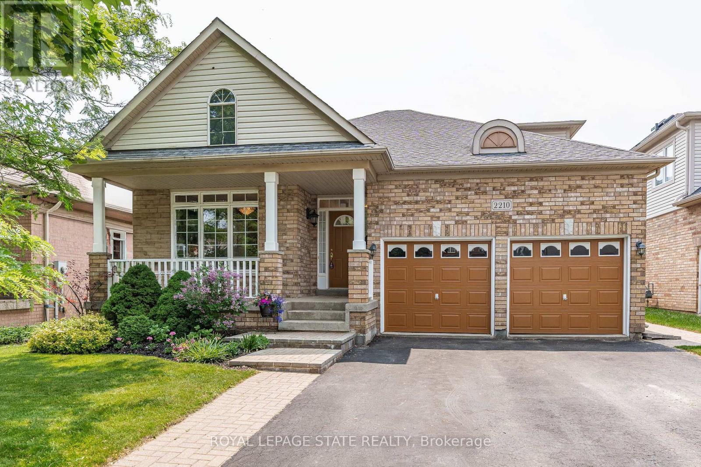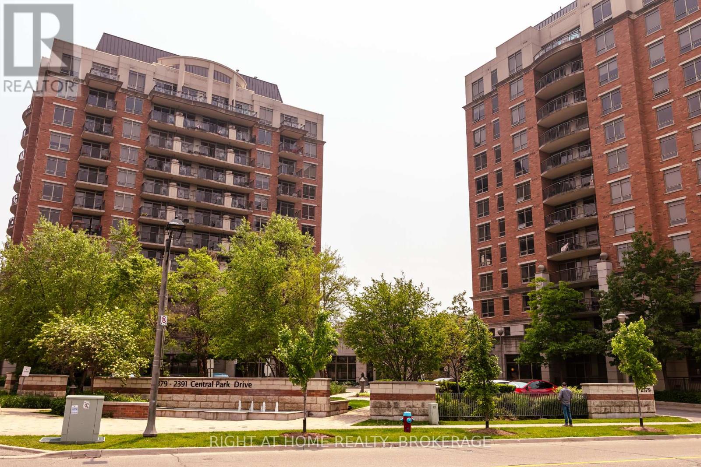2504 - 15 Holmes Avenue
Toronto, Ontario
Experience elevated living in this luxurious 3-bedroom, 2-bath corner suite at Azura Condos in the heart of Yonge & Finch, featuring 908 sq ft of interior space, 319 sq ft wrap-around balcony, soaring ceilings, floor-to-ceiling windows, and unobstructed views, with a modern kitchen, built-in appliances, and exquisite finishes throughoutjust steps from Finch Subway, top-rated restaurants, shops, and supermarkets, and complemented by premium amenities including a yoga studio, gym, golf simulator, and more. 1 Parking included (id:26049)
241 Forest Hill Road
Toronto, Ontario
For the first time in 46 years, this stately Tudor Revival residence presents an extraordinary opportunity in one of Toronto's most coveted enclaves. Set along the scenic Beltline and surrounded by Forest Hills finest estates, this distinguished home exudes timeless elegance and charm. Spanning over 2,300 square feet above grade, the home boasts gracious principal rooms filled with natural light from expansive windows that frame gorgeous seasonal views. The family room offers a dramatic sense of space, seamlessly watch the seasons change. Invite the outdoors in! A tranquil retreat in the heart of the city. Nestled on a generous 50 x 140-foot lot, the home is embraced by lush, mature gardens, creating a private oasis just minutes from downtown. Stroll to Forest Hill Village's shops and restaurants or explore the nearby Beltline Trail. A private driveway and detached garage complete this exceptional property. Perfectly situated near Toronto's top private schools, including, Havergal, BSS and UCC, and within easy reach of the Davisville subway at Yonge Street, this home offers a rare chance to restore and renovate, or design your new dream home. A timeless classic, ready for its next chapter the possibilities are endless. (id:26049)
3410 - 80 John Street
Toronto, Ontario
Freshly Painted & Cleaned Large 683 Sf 1 Bed + Den W/High Floor Clear East City View Atop Of Tiff Centre. Steps To the Financial Centre, & Entertainment District. Fabulous Building Amenities Include: 24Hr Concierge, Hotel Like Rec/Gym Centre And Cinema For Unit Occupants. 1 Parking Spot & 1 Locker Included (id:26049)
9 - 8 Corinth Gardens
Toronto, Ontario
Nestled in one of Toronto's most sought-after neighborhoods, this spacious 2-bedroom condo offers the perfect blend of Convenience and Serenity. Located just a short stroll from transit hubs, trendy cafes, shops and restaurants, you'll find yourself immersed in the vibrant pulse of city living. Yet, the charm doesn't stop there tree-lined streets create a peaceful oasis right outside your door, offering a perfect escape from the urban buzz. Whether you're seeking a tranquil retreat or a lively lifestyle, this condo's prime location delivers both. Don't miss out on the opportunity to call this Pet Friendly condo your home! 1 Garage Parking Space, 1 Storage Locker. (id:26049)
157 Pleasant View Drive
Toronto, Ontario
Totally New Renovation Top To Bottom In 2016. All New Kits W/ Granite Counters; 4 New Washrms ; Hardwood Flr Thr-Out ;Pot Lights All Rms.Freshly Painting.New Prof Yard Work : Railing & Fence/ Stone Wall Front;New Concrete In Garage & Sep Ent Room; Large Deck W/ Pergola & Awings . 2 Bedrms Bsm Apartment W/ Wk- Up Entrance . New Hi-Eff Furnace/Cac .Close To Fairview Mall, 401/Dvp,404. (id:26049)
807 - 40 Homewood Avenue
Toronto, Ontario
Welcome To This Beautifully Maintained High-Floor Condo Offering A Spacious And Open-Concept Layout! Lovingly Cared For By The Original Owner. Excellent Value For An End User Or Property Investor. The Generously Sized Bedroom Features Ample Closet Space And A Floor-To-Ceiling Window That Floods The Room With Natural Light. Enjoy Unobstructed West-Facing Views From Your Expansive 18-Ft Balcony Perfect For Summer Lounging Or Hosting Guests, With Room For A Full Patio Set. Soak In The Sunshine By Day And Stunning Sunsets By Night. This Unit Also Includes All Utilities In The Condo Fees Heat, Hydro, Water, Bell Fibe Internet & Crave TV. Prime Location Just Minutes From The Downtown Core, TMU, U of T, The Village, Top-Rated Restaurants, Grocery Stores & Shopping, With Quick Access To The DVP And Gardiner Expressway! (id:26049)
4309 - 210 Victoria Street
Toronto, Ontario
Unbelievable Sub Penthouse Unit With 1 Parking and Locker, Functional Layout Makes this Unit Basically a 1 Bedroom. Magazine Cover View, Open Concept Penthouse, Just Stunning Views, Walk Score 100. Luxury Condo At Pantages Tower With Amenities: Concierge ,Games & Party Room, Health Club, Guest Suites, Valet Parking, Business Centre, Right Next To Eaton Centre. Walk To Queen Street And Dundas Subway, Ryerson, St. Michael's Hospital, Theatres, Lawrence Market, Four Seasons Theatre For The Performing Arts. Could be Vacant or A+ professional Tenant Could Be Assumed, Great Investment approx. $2500 per month (id:26049)
50 Cuffley Crescent N
Toronto, Ontario
Investor/Developer Opportunity-Rare 6-Unit Multiplex in Prime Location! Fantastic opportunity to own this well-maintained multiplex featuring six self-contained units on a quiet residential street. The property includes five spacious 2-bedroom units and one bachelor unit, with four units, 3 garages and 4 lockers are currently vacant, offering the perfect chance to set your own rents and maximize income potential. Sitting on a generous lot, this property features three vacant detached garage spaces and seven additional outdoor parking spaces. Located just minutes from York University, Humber River Hospital, and major highways including the 401, 400, and Black Creek Drive. Convenient access to TTC and all essential amenities.Two units are currently tenanted and must be assumed. Pre-Home Inspection Report and Floor Plans available upon request. Don't miss this exceptional income-generating opportunity in a sought-after location! (id:26049)
29 - 2301 Derry Road W
Mississauga, Ontario
Nicely Renovated 3 Bedroom 3 Bath Townhome Conveniently Located Near Meadowvale Town Centre, Mississauga /Go Transit, 401/ 407/403. Community Centre, Theatre. Ground Floor Boasts a Custom Modern Updated Kitchen with Loads of Cupboard and Counterspace, Large Pot Drawers, Pantry, Stone Countertops & Backsplash + Stainless Steel Fridge, Stove, B/I DW, Microwave . Spacious Living Room, Dining Area +Reno'd 2 Piece Powder Room. 2nd Floor Features 3 Generous Size Bedrooms w Large Closets, Windows ,Pot Lights + Renovated 4 Piece Bath. Lower Level Finished in 2025 w Rec Room, Bedroom, 3 Piece Bath + Wet Bar. ******All Wiring Was Updated to Copper by Previous Owner****** (id:26049)
7 Fanshawe Drive
Brampton, Ontario
Brand New Broadloom Throughout. Garage Converted To Living Space. Walkout To Yard. Tenants Need 24 Hour Notice. Parking For 3 Cars. Great Location Close To Shopping, Schools, Parks And Public Transportation. (id:26049)
2210 Tiger Road
Burlington, Ontario
An exceptional, light-filled bungaloft in the heart of Millcroft. This beautifully maintained 3+1 bedroom, 4-bath home offers over 2,283 sq ft of above-grade living with a layout that flows effortlessly. Enjoy morning coffee on the charming front porch before stepping into a spacious foyer with interior garage access and double closet. A bright front bedroom with a walk-in closet is ideal for guests or a home office, with a 4pc bath just off the entry. The main level features hardwood floors and is flooded with natural light. A grand centre staircase anchors the home, while the show-stopping living room boasts soaring two-storey ceilings, expansive windows, a skylight, and a passthrough gas fireplace shared with the serene primary suite. This retreat offers a large walk-in closet & a luxurious 5pc ensuite with double vanity, walk-in shower, and jacuzzi tub. Laundry is privately tucked away off the primary. The kitchen is the heart of the homeconveniently tiled with ample counter space, maple cabinetry, stainless steel appliances, generous storage, & bar seating for four. It flows into the eat-in area and living room, perfect for entertaining or family life. A formal dining room with a statement chandelier adds a touch of elegance. Upstairs, find a flexible loft, currently used as an office, another full 4pc bath, & a spacious bedroom with a deep closet. The fully finished basement offers a large rec room with an electric fireplace, potential 4th bedroom or den, 3pc bath, bar area, and workshop/storage. The backyard is a private, low-maintenance retreat with a wood deck, pergola, manicured gardens, & in-ground chlorine pool. Spacious double-car garage with two surface parking spots. Updates include: Interlock refinished (2025), Furnace & AC (2024), Pool Pump (2020), Roof Shingles (2015). Move-in ready in Millcroftone of Burlingtons most desirable neighbourhoods, known for coveted schools such as Charles R. Beaudoin, parks, golf, shopping, and easy highway access. (id:26049)
809 - 2391 Central Park Drive
Oakville, Ontario
The "Courtyard Residence" Built By Tribute Communities. 2-bedroom, 2-bathroom, 2 Parking space, located in the prestigious Central Park Drive community. This bright, sun-filled corner unit offers approximately 850 sq. ft. of well-designed living space, along with a spacious balcony featuring unobstructed panoramic views, park, and ideal spot to relax and enjoy beautiful views. The open-concept living and dining area flows seamlessly to the balcony. The functional kitchen is equipped with natural maple cabinetry, stainless steel appliances, granite countertops, and a breakfast bar. The spacious primary bedroom features a large built-in closet, oversized window, and a 4-piece ensuite. The generous second bedroom also includes a built-in closet. Additional highlights include in-suite laundry and a welcoming foyer with a large closet. This pet-friendly building offers outstanding amenities such as a concierge, gym, sauna, outdoor pool and patio, indoor jacuzzi, media room, multi-purpose room, and guest suite. Located in the highly walkable and vibrant Oak Park community, youll be steps away from great schools, parks, trails, restaurants, and a wide range of shops. Commuting is easy with quick access to the 403, 407, QEW, GO Transit, and public transportation. River Oaks Community Centre is just down the street, and Sheridan College is only 2 km away. Extras include two parking spots located near the elevator, fresh paint (2025), new floors (2025), dining, and hallway areas, and ceramic tile in the kitchen, foyer, and bathrooms. (id:26049)

