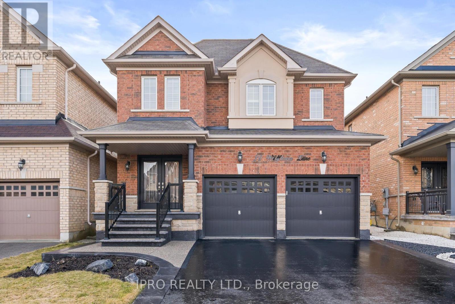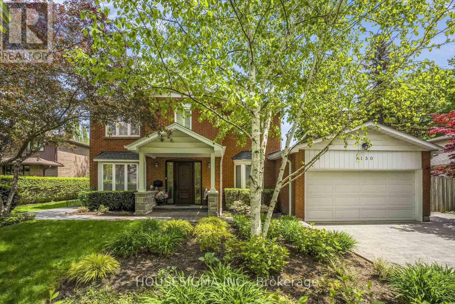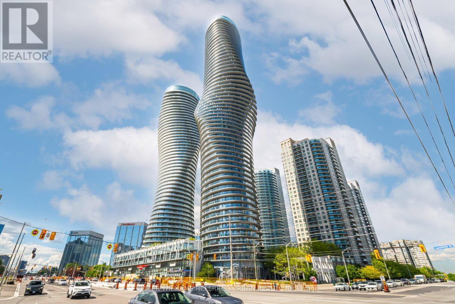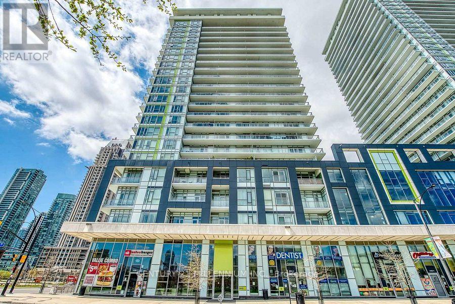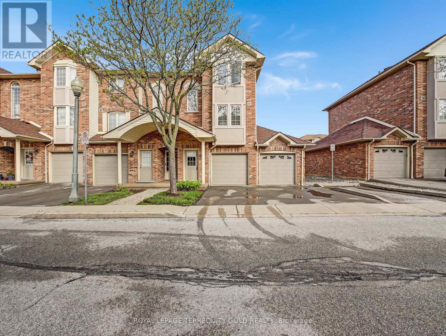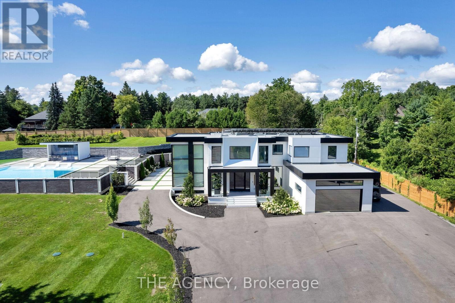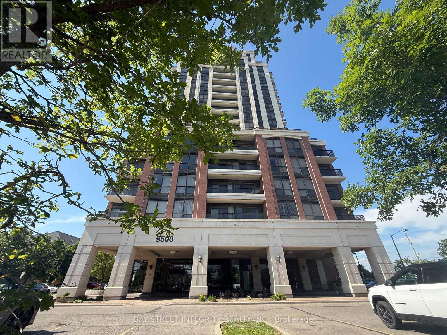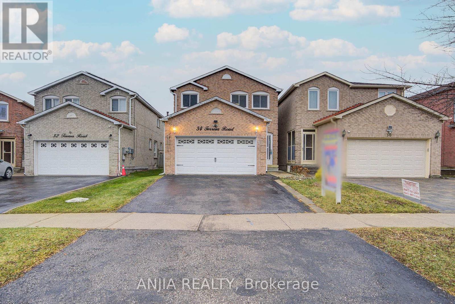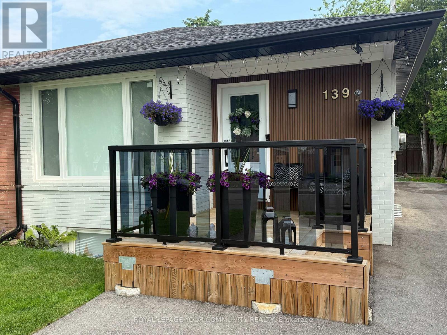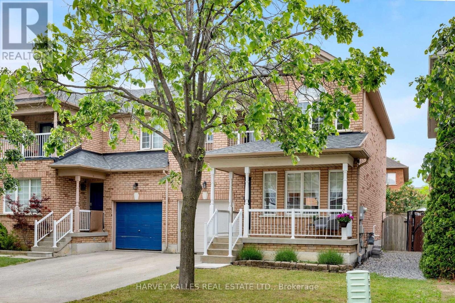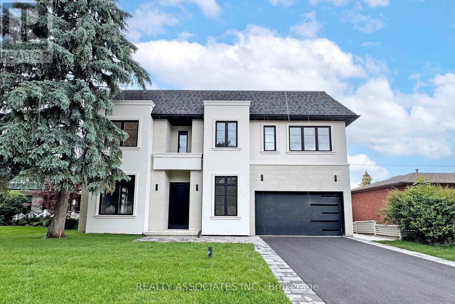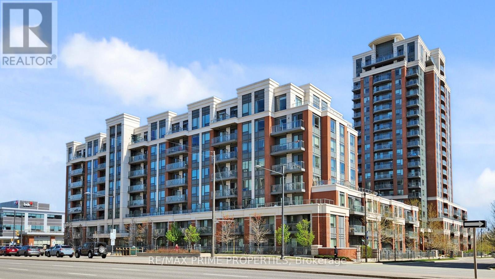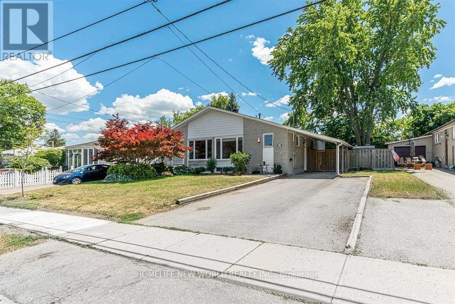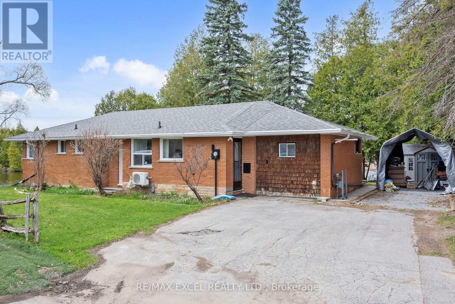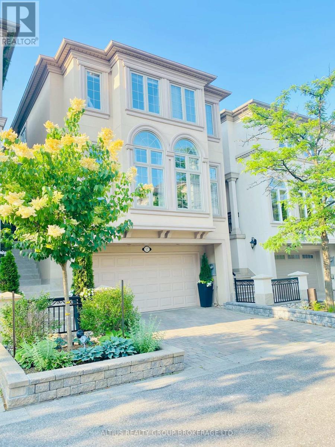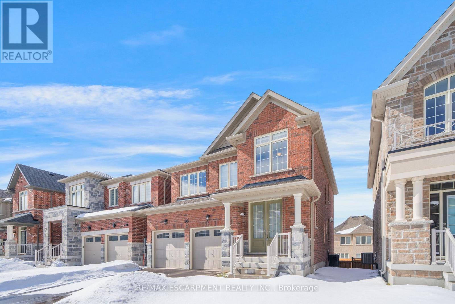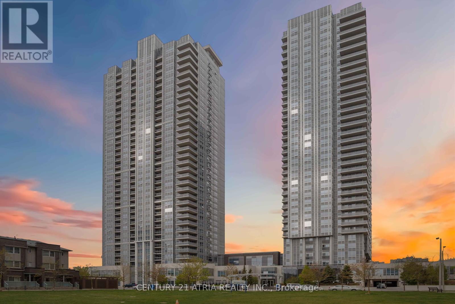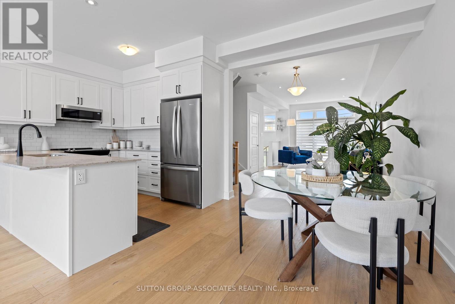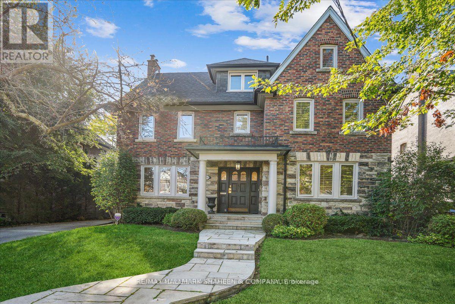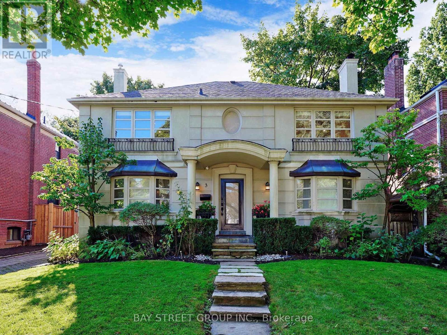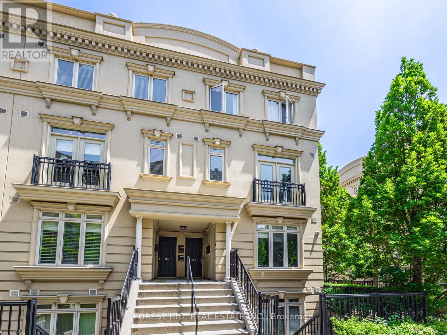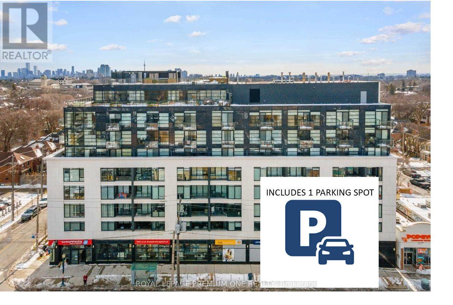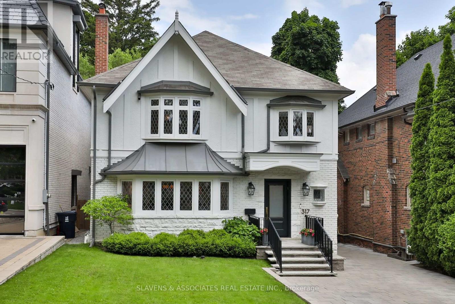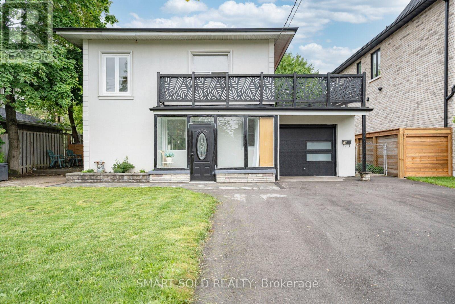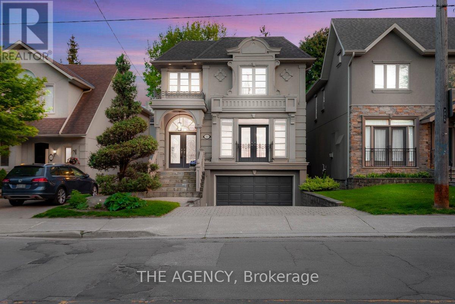30 Wildflower Lane
Halton Hills, Ontario
This beautifully maintained and well-cared-for home offers the perfect blend of comfort and style. Featuring three spacious bedrooms and three bathrooms, it provides ample space for a growing family. The main level boasts a convenient two-piece powder room, while the upper level includes two luxurious five-piece bathrooms, ensuring comfort and privacy for everyone. The well-appointed kitchen is a chefs dream, complete with stainless steel appliances, granite countertops, and a breakfast bar, all overlooking the backyard deck and sparkling pool an ideal setting for summer gatherings. Adjacent to the kitchen, the cozy family room features a gas fireplace, creating a warm and inviting atmosphere. Gleaming hardwood floors flow throughout, enhancing the home's elegance. The primary bedroom is a true retreat, offering a spacious ensuite with a walk-in closet. A convenient upper-level laundry room adds to the home's functionality. Downstairs, the finished basement includes a dedicated office area, perfect for remote work or study. Outside, the home is beautifully landscaped, with an inviting front porch that adds to its charm. With parking for four cars, there is plenty of room for guests. The location is unbeatable within walking distance to shopping, restaurants, coffee shops, and schools. With 9-foot ceilings on the main floor and a spacious dining room perfect for family gatherings, this home offers an exceptional living experience in a prime location. (id:26049)
1150 Cynthia Lane
Oakville, Ontario
Welcome to 1150 Cynthia Lane a beautifully maintained 4-bedroom, 3.5-bathroom home offering over 2,500 square feet of above-grade living space in one of the most desirable neighborhoods in Oakville. First time this home has been offered for sale in over 40 years! Nestled on a quiet, tree-lined street, this spacious family home boasts a private, resort-like backyard complete with a stunning inground swimming pool, composite and cedar decking and beautiful landscaping - perfect for summer entertaining or tranquil relaxation.Step inside to find a functional and flowing floor plan, featuring generous principal rooms, a bright eat-in kitchen, sunny and inspiring home office and a cozy family room with a fireplace. Upstairs, the large primary suite includes a private ensuite with heated floors, heated towel bar and a walk-in closet. There are three additional bedrooms ideal for family, guests, or a second home office. The fully finished basement has a separate entrance and offers additional living space with a recreation room, gym or media lounge, with a full bathroom for added convenience.This home is located within walking distance to some of the top-rated public and private schools in Oakville, parks, and trails, making it a prime location for families seeking both luxury and lifestyle. Do not miss this rare opportunity to own a true gem in Southeast Oakville! (id:26049)
2006 - 60 Absolute Avenue
Mississauga, Ontario
Welcome to 60 Absolute Ave, the well-known Marilyn Monroe Buildings with standout architecture and even better amenities. This 1-bedroom, 1-bath suite offers 595 sq' of thoughtfully laid-out living space. One of the highlights of this suite is the expansive wraparound balcony, offering beautiful views that stretch across the city. Inside, the open-concept layout makes the most of the space, with a comfortable living area and kitchen with quality appliances and a breakfast bar. The bedroom is bright and well-proportioned, with large windows and a custom double closet. Living at Absolute means enjoying resort-style amenities including: A state-of-the-art fitness centre, Indoor and outdoor pools, Basketball and squash courts, A luxurious spa and sauna, 24-hour concierge service, Party rooms, theatre, and more! Located just steps from Square One Shopping Centre, restaurants, cafés, and all transit options. (id:26049)
411 - 365 Prince Of Wales Drive
Mississauga, Ontario
Excellent Location!!! Luxurious, Modern And Meticulously Designed Condo Unit With Brand New Hardwood Flooring Throughout! This Open Concept Unit Has 766 Sq Ft Of Living Space With Additional Square Footage From It's Terrace. Terrific Feeling Before And After Bed With The Spacious Master's Bedroom With An Awesome City View, 4pc Ensuite, Large Double Closet & Floor To Ceiling Glass Window Panel. Need A Second Room? No Problem! The Den is Huge Enough To Fit Another Bed With Full Size Washrooms Just Across! The Unit Comes With Lots Of Upgrades; Gourmet Kitchen, Granite Counters, Custom Backsplash, Dark Kitchen Cabinetry, Stainless Steel Appliances And So Much More. As You Enter The Unit, Youll Be Amazed With The 10-Foot Ceiling, Perfect Lay-Out, Floor To Ceiling Glass Panel And The Obvious Huge Space In All Areas Of The Home Plus The Many Amenities This Condo Living Offers. Open Concept Living And Dining With Walk Out To An Open Balcony With Spectacular View Of Mississauga. Dont Miss This Irresistible Home Right At The Heart Of Mississauga, Across Square One And Sheridan College, Close To Parks, Schools, Shopping Areas, Highways 401, 407, Go Station & Steps Away To The Most Awaited Hazel McCallion Light Rail Transit City Centre Station. Some Photos Are Virtually Staged. Don't Miss!!! (id:26049)
51 - 4045 Upper Middle Road
Burlington, Ontario
Welcome to this beautifully updated 3-bedroom, 2-bathroom end-unit condo townhouse tucked away in one of Burlington's most sought-after neighbourhoods Millcroft! Surrounded by parks, lush green spaces, and golf courses, this home blends comfort, style, and convenience. Featuring a bright open-concept layout with large windows, a modern kitchen, spacious living and dining areas, private garage with driveway, and an abundance of natural light throughout. Perfect for families, professionals, retirees, or anyone who enjoys an active lifestyle and a friendly community atmosphere. You're just minutes from Hwy 407, QEW, GO Train, shopping, Millcroft Golf Club, and Joseph Brant Hospital. Steps to top-rated schools, scenic trails, local restaurants, and everyday essentials. Highlights: Direct access to garage from inside the house *Low condo fee * Recent updates: Trim (2023), Bedroom Window (2022), Balcony & A/C (2021),Roof, Garage Door, BBQ Gas Line, Driveway, Fences, Laminate Flooring (2018), Fridge (2024), Dishwasher (2022), Stove (2016), Owned Furnace *Move-in ready with timeless upgrades Don't miss this incredible opportunity to live in a vibrant and convenient Burlington community! (id:26049)
14248 Caledon King Townlin
Caledon, Ontario
Experience the pinnacle of contemporary luxury in this stunning estate, elegantly set on over 3 acres in sun-drenched Caledon. Spanning approximately 10,000 square feet, this meticulously designed residence redefines sophisticated living. Enter through a gated entrance with a state-of-the-art security system, welcoming you into an oasis of luxury featuring an open-concept layout perfect for entertaining, with expansive living and dining areas bathed in natural light. The custom kitchen, equipped with premium appliances and sleek cabinetry, is a culinary haven, while four generously sized bedrooms each with its own private ensuite ensure comfort and privacy, particularly in the serene primary suite that boasts a spa-like ensuite and tranquil views. The impressive outdoor space includes a spacious 28 x 45 covered patio ideal for alfresco dining and a custom-built 45 x 33 saltwater pool with a chic cabana, perfect for sun-drenched afternoons or starlit evenings. Designed for convenience, the home features an advanced automation system and ample storage, all ideally located near Bolton for easy access to golf courses, highways, shops, and dining, striking the perfect balance between serene country living and urban convenience. Don't miss the opportunity to make this exquisite estate your own! (id:26049)
143 Speyside Drive
Oakville, Ontario
This isn't just a home-its your launchpad into parenthood, plant parenthood, adulthood, or finally-getting-the-yard-for-your-dog-hood. Welcome to your next step. Lovingly renovated from top to bottom, this 3+1 bedroom, 3-bath cutie is move-in ready. You wont have to lift a finger-except to text your friends about how grown-up you suddenly feel. The stairs are new, the paint is fresh, and the lighting is chic. Every inch, inside and out, has been thoughtfully updated so you can simply unpack and start living. The layout flows effortlessly for real-life family chaos (the adorable kind), with a yard made for tiny feet, big imaginations, and wagging tails. Theres room for everyone-kids, pets, and the occasional blanket fort. Downstairs, the finished basement includes a private bedroom suite, ideal for in-laws, guests, or that one friend who always overstays (or stays over). The crisp, timeless white kitchen sets the stage for culinary showstoppers-or just your go-to takeout. Outside, a showstopper backyard invites everything from peaceful wine nights to full-throttle toddler energy. And it's all nestled in the heart of Bronte Village, where you'll find charming boutiques for you, parks for them, and lake views so pretty they'll make you fall in love all over again. This isn't just a home. It's a trophy cleverly disguised as a place to stash toys and reheat coffee (again). Claim it before someone else with equally great taste-but quicker reflexes-does. (id:26049)
506 - 9500 Markham Road
Markham, Ontario
Welcome To Upper Village Luxury Condo By Greenpark, Functional 1+1 Suite With 9 Foot Ceilings. 693 Sq. Ft. With 34 Sq. Ft. Balcony. Southern Exposure of Living, Bedroom & Balcony in a green neighborhood. Open Concept Kitchen, S/S Appliances. Enjoy 24-hr Concierge, Exercise Room, Billiard Room, Party Room, Guest Suite, Visitor Parking, Close to Shops, Parks, Top-rated Schools, Community Centre, Supermarkets, Restaurants, Steps to Transit, Near Mount Joy GO. 1 Parking, 1 Locker conveniently Located on the same level of the adorable unit. (id:26049)
14 Forrestwood Crescent
East Gwillimbury, Ontario
Location, location. 3 Bedroom home, perfectly situated on a very desirable, quiet, family-friendly and safe Crescent. Inside, the well-designed floor plan includes a cozy Family Room and a Kitchen with a spacious Breakfast Area,/Solarium which leads out to the Deck. Enjoy the benefit of newer windows on the back of the House, bringing in lots of natural light. Upstairs, you'll find 3 Bedrooms, including the Primary Suite with a walk-in closet and a 4-piece ensuite. With endless opportunities for customization, this Home allows you to make it truly your own. Enjoy your pool-sized backyard with wrap-around deck. Great for entertaining. The basement offers additional living space with great ceiling height, providing potential for even more customization. Don't miss the chance to live on this peaceful Crescent, offering you a tranquil setting and an incredible lot with boundless potential! Prof painted top to bottom, all new Stainless appliances, new washer/dryer, new lighting, 3 new vanities, sinks and faucets, new front walkway. (id:26049)
34 Terrosa Road
Markham, Ontario
Stunning 4+2 Bedrooms, 4 Bathrooms Double Garage Detached House Nestled In Middlefield Community! Open Concept, Hardwood Floor Throughout Main & 2nd Floor. Spacious Family Room Walk Out To Yard, And Fireplace Included. Upgraded Kitchen With Granite Countertop, Central Island And S.S Appliances. Stunning Dining Room Combined With Living Room. 8FT Ceiling On The Main Floor. Master Bedroom With 4PC Ensuite Bathroom And His/Hers Closets. Other 3 Bedrooms On 2nd Floor Have 4PC Bathroom And Separate Closet, All Bedrooms Are In Good Size. Finished Basement With Separate Entrance, 2 Bedrooms, 1 Kitchen, 4PC Bathroom, Laminate Floor Throughout. The Windows Of The House Shimmer With The Golden Light From Within, Offering Glimpses Of The Cozy Interior Where Laughter And Conversation May Be Heard Faintly. The Soft Glow Of Lamps Creates A Welcoming Ambiance, Inviting You To Step Inside And Experience The Comforts Of Home. 5 Mins Drive Walmart And Costco, 10 Mins Drive To Nofrills. Close To Banks, Groceries, Restaurants, Gym, Bakeries, Public Transport, Plazas And All Amenities. **EXTRAS** Garage Door (2022) Kitchen Upgraded (2021) Hardwood Floor (2021) AC (2017) Furnace (2017) (id:26049)
139 Septonne Avenue
Newmarket, Ontario
Fully renovated top-to-bottom in 2024. Fantastic opportunity for investors (Income generating property) and end users. Very bright 3 bedrooms, 1 bath and 1 powder room on main floor. 2 bedrooms and full washroom in the basement. Long driveway (4 parking). Beautiful kitcchen with glassy cabinetry, quartz countertop, massive island. 2 sets of stainless steel appliances and 2 separate laundry rooms (main & basement). Walk-out to a large deck in the backyard. Plenty of natural light and large windows. Fantastic outdoor space for entertaining and relaxation. The house is located within walking distance to public transit, schools, grocery shopping and Upper Canada Mall. It is just a short drive to shopping malls, Hwy 404 & Hwy 400. "Tenants willing to stay." "Co-op commission reduced to 1.5% if the property is shown by the listing agent." (id:26049)
30 Bluewater Trail
Vaughan, Ontario
Welcome to this stunning, renovated 2-storey home in the sought-after Vellore Village community! This 3-bedroom, 3-bath beauty features rich hardwood floors, crown moulding, and elegant wainscoting throughout. The custom kitchen is a chef's dream with quartz countertops, an eat-at island, new stainless steel appliances, and a convenient pantry. The spacious primary bedroom impresses with cathedral ceilings, a 3-piece ensuite, large windows, and a private balcony. Enjoy outdoor living with a fully landscaped front and rear yard, gas BBQ hook-up, and a private drive. The attached garage offers direct access to the backyard. Located just minutes from Vaughan Mills, Wonderland, and top-rated schools-this home offers luxury, comfort, and convenience all in one. (id:26049)
32 Cossar Avenue
Aurora, Ontario
Welcome to this exceptional custom-built home nestled in one of the most prestigious neighbourhoods. Situated on a premium 60 x 136 ft with 11 ft ceilings on the main floor, 10 ft on the second floor, and 10 ft in the fully finished basement. Crafted with impeccable attention to detail, it features an ultra high-end designer grade kitchen with full 10 ft slab island and top-tier appliances, sleek slab-size tile flooring, and the finest grade hardwood throughout and 5 zone sprinkler for easy maintenance . Every detail has been thoughtfully curated for luxury and comfort. It's more than a home-it's lifestyle and it's waiting to welcome you. (id:26049)
22731 Catering Road
East Gwillimbury, Ontario
Charming Country Bungalow on a Spacious Private Lot. Welcome to this beautifully maintained 2-bedroom bungalow, perfectly situated on a large, private lot offering the peace of country living just minutes from town. This move-in ready home features a bright eat-in kitchen with direct access to the backyard ideal for outdoor entertaining and everyday enjoyment. A cozy four-season sunroom adds versatile living space year-round, while the main floor includes a generous primary bedroom for added ease. Outside, you'll find a detached garage complete with a workbench, perfect for projects or extra storage. The private driveway provides multiple parking spots, accommodating family and guests with ease. Located close to all amenities including the 404, scenic trails, and sandy beaches, this home combines rural charm with unbeatable convenience. (id:26049)
113 - 309 Major Mackenzie Drive E
Richmond Hill, Ontario
Turnkey ground floor suite one bedroom plus den with over 1000 Sqft of living space comes with one owned parking with rare level 2 EV charger and one owned large locker (5ft wide X 4.75ft deep X 7ft height). Upon entering this unit you are greeted with a large foyer with double wide door closet and a large powder room with 9ft ceilings throughout. The true open concept layout combines kitchen, dining and living rooms and has large windows with a solarium room that can be used as gym or an office with sliding doors going to the primary bedroom. The spacious primary bedroom has ample storage space with its own double door closet and large den (5.2ft X 8.5ft) with double sliding doors and a 4 piece ensuite. Amenities included: tennis/squash court, gym, party/meeting room, outdoor pool, games room, sauna, visitor parking and much more. All utilities (gas, water and hydro) and cable tv included. Walking distance to Richmond Hill GO, parks, public transit, place of worship and more. Driving distance to Hillcrest Mall, Highway 7 and 404, Restaurants and Shops, 20 min by car to Canada's Wonderland and 45 min by car to Downtown Toronto. Don't miss your chance to make this your new home!! (id:26049)
325 - 8228 Birchmount Road
Markham, Ontario
So. You want to buy a condo. We know. You have options. Heres why this one should make it to the top of your list: Inside: Elegant front lobby with fireplace and 24 hour concierge. More inside: Beautiful suite with hardwood floors, 9ft ceilings, granite counters, large windows, and luxe light fixtures. Room by room: crisp white peninsula-layout kitchen with Stainless Steel appliances and breakfast bar. Large open living/dining room with space for furniture to lounge AND a table to eat. A powder room for your guests (or for your partner when they're getting in the way of your morning routine). Principal bedroom with large window, ensuite 4-piece bathroom, and double closet. A large 9X9 ft den that can accommodate a desk and a couch, ideal for home office and guest space. Your own piece of Outside: a super cute balcony made for sunshine, sips, and a little fresh-air escape! Did we mention this suite comes with an underground parking spot for your hot rod, and a locker should you have more stuff than this spacious suite can accommodate? Surrounded by Luxury: Building Amenities Include 24-Hour Concierge, Indoor Pool, Gym, Party Room, Billiards Room, Rooftop patio, and Guest Suite. Youll be Where Its At: This suite in the RiverPark building in the Uptown Markham community, part of affluent Unionville. Right across the road from Whole Foods, Banks, The Second Cup, LCBO, and a host of other Great Shops and Restaurants. Close To Cineplex VIP Cinemas, 5 minute drive to York University campus, and a 2 minute drive to the on-Ramp For Highway 407/404. We hope that this list of wonderfulness has everything thats on your list of must-haves! Have you booked your showing yet? (id:26049)
205 Via Toscana
Vaughan, Ontario
Excellent Single Family Detached Home with Legal Basement/In-Law Suite, Located in a Highly Sought After Family Friendly Neighbourhood of Vellore Village/Woodbridge; Offering approximately ~3,930 sq.ft. of Combined Living Space. Generous Sized Rooms with Ample Natural Light. Carpet Free Home, Hardwood Flooring, Pot Lights, Window Coverings, Smart Thermostat, Garage Door Opener. Interlocked Backyard with Ample Green Space. Backyard includes Custom Made Garden/Storage Shed. Appliances - Fridge, Microwave, Electric Stove Range, Dishwasher, Washer, Dryer. This Property Features an Upgraded Legal Basement Apartment with Separate Entrance; use it as an In-Law Suite, Guest Accommodation, Recreational or Rental for Extra Income. Basement Apartment Features 1 Large Bedroom, 1 Bathroom, Kitchen with B/I Appliances - Fridge, Microwave, Dishwasher, Electric Stove Range, Washer, Dryer. This Property has a total of 5 bedroom and 5 bathroom. AAA Location - Close to Schools, Library, Community Centre, Parks, Fitness Club, Restaurants, Vaughan Mills, Hospital, Canada's Wonderland, Entertainment, Public Transit, Hwy 400/427/407 and much more. (id:26049)
503 Tara Hill Circle
Aurora, Ontario
Welcome to your new home! This beautifully maintained townhouse offers the perfect blend of comfort, convenience, and contemporary style. Step inside to find an open-concept main floor filled with natural light, featuring a spacious living area, a modern kitchen with updated appliances, updated countertops, and ample cabinet space ideal for entertaining or everyday living. Upstairs, you'll find generously sized bedrooms, including a serene primary suite with an en-suite bathroom. Additional features include updated flooring, neutral paint throughout, in-unit laundry, and plenty of storage space. Enjoy outdoor relaxation in your private fenced in backyard. Conveniently located near shopping, dining, schools, and major commuter routes, this townhouse is perfect for anyone looking to enjoy low-maintenance living without compromising on space or style. (id:26049)
63 Ewen Drive
Uxbridge, Ontario
An Ahh Moment as Soon as You Walk In. Nestled in a mature, family-friendly neighbourhood, this stunning home offers a rare combination of space, privacy, and modern comfort. Surrounded by mature trees and beautifully landscaped grounds, the property feels like a serene escape yet its just minutes from top-rated schools, parks, and all essential amenities.Inside, you'll find a freshly painted, carpet-free home featuring hardwood flooring throughout the main and upper levels (2023). With 3 spacious bedrooms upstairs and an additional bedroom with ensuite in the finished lower level, there's plenty of room for family, guests, or a home office.The insulated, heated garage offers direct access to the home perfect for cold winter days or unloading groceries with ease.Step outside into your private 145-foot deep backyard, a true outdoor oasis. Relax in the hot tub, host friends on the large stone patio, or simply enjoy the peace and quiet of your own personal retreat.Whether you're commuting to the city or looking for a forever home to grow into, this property is the perfect backdrop for the next chapter of your family's story. (id:26049)
294 Taylor Mills Drive S
Richmond Hill, Ontario
Great investment location in Crosby community. Excellent layout 3+2 Bedroom Raised Bungalow Located at high demand of Richmond Hill. Newer Finished Basement Apartment with Kitchen and Bathroom, laminate flooring With Separated Entrance, Providing Great Income Potential. Short Walk To Top school: Bayview Secondary School with IB program. Huge 5 Car Driveway/Carport W/ Separate Side Entrance To Basement In-Law Suite, Fully Finished W/ Kitchen,Close To all amenities: Supermarkets, Banks, restaurants, Parks, go train station. Common Laundry Room. (id:26049)
98 Holly Drive
Richmond Hill, Ontario
Rare Opportunity - Stunning Detached Home on Ravine Lot with walk-out basement. Gorgeous & Sun-filled detached home located on a quiet street, backing onto a tranquil ravine, offering privacy and natural beauty right in your backyard. Directly access home from garage.Meticulously cared for and well maintained by a proud owner, 2,240 sqft above ground (as per builder), 9' ceilings on the main floor, custom-designed family room boasts soaring 17.5 ft ceilings, stunning Palladian windows framing breathtaking ravine views, and a cozy gas fireplace. Open-concept kitchen features ample cabinetry; a spacious breakfast area directly steps onto a freshly painted deck-perfect enjoy summer ravine view and relaxation. solid oak staircases, lots of pot lighting. 4 generously sized, bright bedrooms. Primary bedroom includes a 5-piece ensuite and walk-in closet. professionally finished walk-out basement includes 2 bright extra bedrooms, full bathroom, large windows, a versatile space offering ideal for a home gym and entertainment area, plus as a valuable investment opportunity with potential for rental income. Central water softener system (2021), Some Windows Updates (2025), Drinking water filtration system, roof shingles (2018), rental hot water tank (2022) Steps to parks, trails, top-ranked schools Bayview S.S., Richmond Rose E.S., and Michaëlle Jean P.S. (French Immersion). Close to all amenities including library, shopping center, golf, hospital, GO train station, Hwy 404, public transit, banks and restaurants. lots more! Motivated Seller! (id:26049)
207 - 190 Harding Boulevard N
Richmond Hill, Ontario
Super Elegant End-Unit Townhome in Prime Richmond Hill! This beautifully upgraded home offers a spacious, modern open-concept layout with a rare walkout basement, tucked away in a peaceful and private residential enclave. Featuring 3 large bedrooms, 3 bathrooms, a private backyard, and 2-car parking with plenty of visitor spots. Enjoy recent upgrades including new quartz countertops, a custom fireplace mantel, and an extended patio and perfect for relaxing or entertaining. This move-in-ready home offers generous storage, a central vacuum system, and includes internet and cable. Low maintenance fees cover water, snow removal/salting, full lawn care, and garbage/recycling pickup. Includes all appliances, ensuite combo washer/dryer, and central vac equipment. Family-friendly, quiet complex with ample greenery and convenience. A rare opportunity don't miss it! (id:26049)
32 Deer Pass Road
East Gwillimbury, Ontario
Discover the epitome of modern living at 32 Deer Pass Road in East Gwillimbury's sought-after Sharon Village. This stunning 4-bedroom detached home boasts an exceptional floor plan designed for both comfort and style. The main floor features 9-foot smooth ceilings and hardwood flooring throughout, creating an inviting and spacious atmosphere. The open-concept kitchen is a chef's dream, equipped with granite countertops, a stylish backsplash, stainless steel appliances, and a breakfast bar. The adjacent family room, complete with a cozy fireplace, offers the perfect setting for relaxation and gatherings. The recently finished basement adds significant value, featuring two additional bedrooms, a full bathroom, and a second kitchen adorned with granite countertops and an island. This space is ideal for extended family or as an income-generating rental unit. Step outside to enjoy the oversized L-shaped deck, perfect for barbecues and outdoor entertaining. The upgraded front door and enhanced landscaping contribute to the home's impressive curb appeal. Situated in a prime location, this home offers unparalleled convenience. It's close to top-rated schools, shopping centers, parks, and provides easy access to Highway 404 and the GO Station. Nearby amenities include Costco and Upper Canada Mall, ensuring all your shopping needs are met. Don't miss the opportunity to own this exceptional property that seamlessly combines luxury, functionality, and a prime location. (id:26049)
1 Furniss Street
Brock, Ontario
Welcome To This Stunning 4-Bedroom, 4-Bathroom Home Situated On A Desirable Corner Lot In A Well-Established Beaverton Neighborhood! The Property Boasts An Attached 2-Car Garage And A Fully Fenced Backyard, Featuring A Newly Poured Concrete Pad Perfect For Outdoor Entertaining. With Plenty Of Privacy And Space, This Outdoor Area Is Ideal For Family Barbecues, Relaxing Evenings, Or Enjoying Time With Friends.As You Step Inside, Youre Greeted By A Spacious Entryway That Sets The Tone For The Rest Of The Home. The Open And Airy Layout Leads Seamlessly Into The Living Space, Where The Bright And Inviting Living Room Offers The Perfect Spot For Relaxation And Family Gatherings.The Heart Of The Home, The Modern Kitchen, Features A Walkout To The Backyard, Creating Easy Access For Indoor-Outdoor Living. The Open-Concept Finished Basement Adds Even More Living Space, Offering A Versatile Area For Entertainment, A Home Gym, Or A Cozy Family RoomThe Possibilities Are Endless.Upstairs, Youll Find Four Generously Sized Bedrooms, Each Offering Plenty Of Room And Natural Light. The Primary Bedroom Features A Private 3-Piece Ensuite For Added Comfort And Convenience, Providing A Perfect Sanctuary At The End Of The Day. Two Additional Bathrooms Offer Flexibility And Ease For The Rest Of The Family Or Guests. The Remaining Bedrooms Are Equally Spacious, Providing Ample Space For Family Members Or Home Offices.This Beautiful Home Is Within Walking Distance To Everything Beaverton Has To Offer, Including Parks, Skate Parks, The Library, A Splash Pad, And The Scenic Beaverton Harbour For Fishing And Swimming. With Its Blend Of Modern Comfort And Small-Town Charm, This Home Is A True Gem In One Of Beavertons Most Sought-After Communities. Dont Miss Out! (id:26049)
48 Sequin Drive
Richmond Hill, Ontario
Not just the name that shines! Wait 'til you see the inside. Modern Living Meets Natural Beauty in Jefferson. Nestled near Bathurst Glen Golf Course, Summit Golf and Country Club, & Oakridge's Conservation Area, this 3-bed, 4-bath freehold townhouse blends style and convenience. Enjoy a bright U-shaped kitchen , open living space, and a FINISHED BASEMENT with a 4-PIECE BATH. The primary suite boasts a private ensuite and walk-in closet, while the built-in garage with inside access , private driveway, and backyard deck with natural gas hook-up add comfort. Recent updates include new roof , insulated garage door, and custom blinds. Steps to parks, schools, and shops. This one you don't want to miss! ACCEPTING OFFERS ANYTIME. *Great home inspection available on request* (id:26049)
1 Hopecliff Lane
Georgina, Ontario
Direct waterfront four-season 3 bedroom 2 washroom bungalow home on the serene Black River. This sought-after bungalow is perfectly situated on a quiet cul-de-sac, offering peace, privacy, and a true escape from the city. Featuring 3 spacious bedrooms, the home is nestled within a mature tree line, providing natural beauty, shade, and year-round scenery. Enjoy panoramic water views, tranquil surroundings, and unforgettable sunsets right from your oversized backyard. Roof shingles 2023. (id:26049)
9 - 57 Cordoba Drive S
Vaughan, Ontario
Lifestyle of Affluence in Thornhill a multigenerational and income property! Perfect location 20 min to universities & downtown. Enclaved on cul-de-sac w gate access to a parc and playground. This beautiful European style property of approx 3200 SF w light & bright open concept interiors, blend of modern & classic details: L/R & D/R cathedral & coffered ceilings; custom moldings; architectural posts; gleaming hardwood floors & crystal chandeliers. Fully renovated bathrooms w luxury materials Carrera marble; Italian porcelain & Pearl/Glass mosaic tiles. Spa Primary ensuite w standalone soaking tub; double granite vanity & glass & marble shower. At the heart of the home, a chef gourmet kitchen w granite countertops; up to ceiling custom cabinets; pull out & soft close drawers butler area and w/o to southern deck w remote awnings. Imagine enjoying alfresco dining and a private backyard oasis perfect for outdoor relaxation & entertaining! (id:26049)
52a Beaufort Hills Road
Richmond Hill, Ontario
Attention builders, developers, and end-users, Welcome to 52A Beaufort Hills! This stunning mature lot, measuring a generous 167x157 ft, is now available for you to create your dream home. Located on the most desirable street in Oakridge's, this fully serviced lot offers an exceptional opportunity for anyone looking to build a home in a prime location. Nestled in a charming cul-de-sac, the severance has been approved by the City of Richmond Hill. As a seller, we are committed to providing a new PIN and registering the lot with all services paid, ensuring a smooth and hassle-free process for you. This incredible lot is sure to attract a lot of interest, so don't miss out on the chance to make your dream home a reality. Secure your place in this fantastic community today! (id:26049)
86 Watershed Gate
East Gwillimbury, Ontario
An absolutely stunning home in the heart of Queensville. This home is less than 5 years old and is completely upgraded. The eat-in kitchen includes a deep sink, quartz countertops, crown moulding, new appliances, waterfall island, valance lighting, gas stove, upgraded hardware and extended backsplash. The main floor has an open floor plan hosting the dining and family room with huge windows, double sided fireplace and access to back deck with a gas line for the BBQ. The mud room has two closets, side door access and access to the 2 car garage. The second floor has 4 spacious bedrooms, large closets and a laundry room with a sink. Enjoy the charm of the Jack & Jill bathroom connecting the two front bedrooms. Custom blinds in all bedrooms. The primary bedroom has a huge walk in closet, generous windows and a gorgeous 5 piece ensuite with his and hers sinks, upgraded marble tile and hardware, stand alone soaker tub, enlarged shower with rainfall shower head, bench & borderless shower door. The large basement offers endless potential with enormous windows, walk out to fully fenced back yard, cold room and a rough-in. Additionally, this home has wide plank hardwood throughout, upgraded floor tiles, grand oak staircase with wrought iron spindles, central vac, pot lights with dimmer switches, upgraded extra tall interior doors, fully fenced backyard with side gate access (2024). This home is Energy-Star Certified as it has a Hot Water Recirculating Pump, Drain Water Heat Recovery Unit and the Mechanical/ HVAC unit in the house has a Heat Recovery Ventilator (HRV) which all aims to reduce costs for homeowners. Brand new elementary school with child care centre being built within walking distance, friendly neighbourhood, easy access to highway 404. (id:26049)
10 Tozer Crescent
Ajax, Ontario
Welcome To This Stunning, Totally Upgraded Semi-Detached Home Situated On An Impressive 50 Ft Lot With A Charming Wrap-Around Porch. Located In A Prime Ajax Neighborhood, This Property Offers Enhanced Privacy With No Homes Behind. This Beautifully Renovated Property Features Hardwood Floors Throughout The Main And Second Floors, Smooth Ceilings On The Main Level, And A Cozy Open-Concept Living/Dining Area With A Fireplace. The Upgraded Kitchen Boasts Porcelain Tiles, Quartz Countertops, A Waterfall Island, High-End Stainless Steel Appliances, And A Gas Stove Perfect For The Home Chef. Enjoy The Convenience Of A Walkout To The Backyard From The Dining Area, Ideal For Indoor-Outdoor Entertaining. The Oak Staircase With Iron Pickets Leads You To Three Spacious Bedrooms, Including A Primary Bedroom With A Walk-In Closet And A Luxurious Upgraded 4-Piece Ensuite. The Finished Basement Offers Additional Living Space For A Home Office, Gym, Or Entertainment Room. Located In A Family-Friendly Neighborhood, This Home Is Close To Schools, Parks, Shopping, Transit, Ajax GO Station Hwy 401 And 407. Don't Miss The Opportunity To Call This Move-In-Ready Gem Your Home! **EXTRAS** Higher End S/S Gas Stove, S/S Fridge, S/S Dishwasher, S/S Rangehood, Dryer, CAC, 2 Garage Door Openers With Remote, Water Filtration system & Exterior security Cameras. Hot Water Tank Is Rental. (id:26049)
717 - 275 Village Green Square
Toronto, Ontario
Indulge in luxury at the prestigious Avani Condos built by Tridel + 5 years new! + Stunning 1 bedroom suite + 1 washroom + 1 parking + 1 locker + Spectacular views of the courtyard and parkette + Newly painted walls + Immaculate condition + Laminate flooring throughout + Chic open concept kitchen featuring stainless steel appliances + Spacious bedroom with stunning views + State of the art amenities including: 24 hr concierge/security, outdoor terrace with BBQ and lounge area, gym, yoga studio, guest suites, visitor parking, and party/meeting room (amenities are located on the 3rd floor) + Excellent location! Minutes to Highway 401, shopping malls (Scarborough Town Centre), Kennedy Commons plaza, restaurants, Centennial College, Walmart, grocery stores, public transit, parks, and so much more! Perfect for first-time home buyers and investors! **High Speed internet included in the monthly maintenance fees** Extras: Stainless steel fridge, cooktop, oven, range hood, washer/dryer, existing electronic light fixtures, window coverings. (id:26049)
1980 Wilson Road N
Oshawa, Ontario
Welcome home to Oshawa's Greenhill Community at 1980 Wilson Road N. With 1,980 total sqft of custom-built living area, this townhome provides plenty of room for the entire family. Walk into the open main floor space complete with 9 Foot ceilings and custom hardwood floors. Natural light floods through the large windows. Open concept living at its best, the living room flows into the dining room and then into the kitchen and great room. Large breakfast bar, SS appliances, customer counter height complete with soft-close cupboards and a new backsplash completes this well-equipped kitchen. Walk out to your large terrace off of the great room - great for entertaining - directly from the great room.The primary suite is huge, complete with a custom upgraded ensuite - the soaker tub and walk-in shower make for the perfect retreat. Added bonus? The laundry room is next to the family bathroom for extra convenience. The additional bedrooms provide plenty of space for the entire family.The newly finished basement provides flex space - a bedroom for guests, additional play space for the kids or an office. Added security comes in the form of the Tarion warranty for added peace of mind.This prime family-friendly home is located in the heart of North Oshawa, is surrounded by lush green space. Close to parks, shopping, restaurants and schools. With easy access Highway 401, the 407 and Durham Transit, commuting is made easy. You won't want to miss showing this home! (id:26049)
409 - 1450 Main Street
Milton, Ontario
Step into this bright and beautifully maintained 2-bedroom, 1-bathroom condo at 1450 Main St, where space and style come together seamlessly. Offering a rare 9-foot ceiling height, this unit feels exceptionally open and airy, perfect for those seeking a modern and spacious living environment. Two generously sized bedrooms with ample closet space, paired with an open-concept living and dining area that is perfect for entertaining or relaxing. The rare 9-foot ceilings create a sense of expansive space throughout the condo. A sleek and contemporary 4-piece bathroom with high-quality finishes, ensuring both comfort and functionality. Includes an additional locker for extra storage, keeping your living space clutter-free and organized. Just minutes away from Milton GO Station for easy access to transit, as well as the Toronto Premium Outlets for world-class shopping. Top-rated schools are also nearby, making this an ideal spot for families. Direct access to Highway 401, making commuting and weekend getaways a breeze.The combination of high ceilings, modern amenities, and a prime location makes this condo a rare find in Milton. Whether you're a commuter, a family, or someone who loves a quiet suburban lifestyle with all the conveniences of the city, this home offers the best of both worlds (id:26049)
2815 - 90 Park Lawn Road
Toronto, Ontario
Experience luxury living at South Beach Condos & Lofts, a modern upscale community that offers a hotel-like 5-star lavish lobby, and an array of outstanding amenities that include, state-of-the-art fitness center, basketball and squash courts, indoor and outdoor pools, hot tubs, steam rooms, saunas, an 18-seat theater, games room, party room, in-house spa, guest suites, business center and a library/lounge. Additional benefits include ample free visitor parking and 24/7 security and concierge services. The unit showcases a spacious open-concept layout with high-end finishes and appliances. The functional layout has plenty of storage space for a one-bedroom, and the den gives privacy away from the living area. Spectacular unobstructed north city views, with breathtaking evening sunsets. The surrounding area has much to offer, with fantastic restaurants and coffee shops just a short walk away. You'll find grocery stores, highways, Mimico GO, and the TTC nearby. The Humber Bay Path provides a direct route to downtown Toronto, while Humber Bay Shores parks feature beaches along Lake Ontario. Mimico Cruising Club marina and seasonal farmers market are also close by. Future Park Lawn GO Station coming soon on the East side of Park Lawn Rd. This lovely community has so much to offer and is an ideal place to call your new home. (id:26049)
251 Lytton Boulevard
Toronto, Ontario
Calling all builders and developers, this is the one you've been waiting for! A prime 50 x 134 south-facing lot in the heart of prestigious Lytton Park, surrounded by high-end custom homes. With approved plans for a stunning 4,660 sq. ft. luxury residence featuring soaring 20-ft ceilings in the family room, the groundwork is already done just bring your team and get started.The existing three-storey home has charm, but the true value is in the land and the unbeatable location. Steps to top-rated schools, boutique shops, parks, and transit, with a private drive and attached two-car garage.This is a seamless, hassle-free project, a smooth transition for skilled trades to step in and bring this vision to life. Whether you're a seasoned builder or looking for your next standout project, this is your chance to create something special in one of Torontos most sought-after neighbourhoods. Don't miss this rare opportunity, lets build something incredible. (id:26049)
3 Silverwood Avenue
Toronto, Ontario
Rare Opportunity to Live in Toronto's Prestigious Forest Hill Village! Fabulous 4+1 Bedroom on A Pool Sized Lot!! Situated on the Sunnier South Side of the Street, the Home Enjoys a Private Backyard that Basks in Natural Light. Newly Rennovated Huge Family Eat-In Kitchen With Large Waterfall Island, High-end Appliances, Custom Lighting Fixtures and Walk-Out To Deck and Garden. Ample Natural Lights Coming from Multiple Skylights in the Spectacular Family Room with Cathedral Ceiling, Customized Extensive Millwork & Slate Fireplace, and a Walk-out to Backyard; Large Living Room with Slate Fireplace; New Hardwood Stairs and Hardwood flooring throughout Main and Second Floor! New Washrooms on Main and 2nd Floor. Spacious Master Suite With Walk-in Closet and 5Pc Ensuite; Long Private Driveway for up to 5 Cars! Just Minutes from Elite Schools like UCC and BSS, and the Chic Boutiques of the Lower Village, Restaurants, Parks and Trails, TTC, and More! Move In and Enjoy Life in One of the City's Most Coveted Neighborhoods! (id:26049)
Th 3 - 68 Carr Street
Toronto, Ontario
Stunning Corner Unit Townhouse With Rooftop Terrace. Welcome to this chic and spacious 2-bedroom, 2-bathroom townhouse, offering the perfect balance of urban living and private retreat. This bright corner unit features oversized windows that flood the home with natural light, an open-concept living and dining area with solid finishes, and a modern kitchen. Step outside to your expansive 205 sq.ft. private rooftop terrace (with gas hookup, water and electrical) perfect for relaxation or entertaining. Additional highlights include an owned tankless water heater (2024), underground parking, powder room, 24 hr security and proximity to public transit. Located just steps from the vibrant Queen West neighbourhood, this home is a true gem for those seeking a modern lifestyle in the heart of Toronto. (id:26049)
209 - 170 Chiltern Hill Road
Toronto, Ontario
PARKING & LOCKER INCLUDED and OFFERING 3 MONTHS PREPAID MAINT FEES! At this price why rent when you can own! Lovingly Maintained & Recently Updated! This Amazing Condo Is Located In The Heart Of Forest Hill's Prestigious Upper Village And Is Steps To Boutique Shopping On Eglinton West. Just Minutes Away From The Eglinton Subway & The Soon To Be Opened LRT with TTC Stop Right Outside Your Building Entrance. Updates Include New Backsplash, New Bathroom Tiles, New Shower & Fixtures. Painted In Bright Neutral Colors. You Will Enjoy The Fresh And Airy Feeling That The Wall To Wall Windows And 9ft Ceilings Create. Close To Highway 401, Allen Rd., Yorkdale Mall, Costco And Many Local Restaurants, Shops And Cafes. Live In Style In The City North Of The City! This Unit Comes With Parking Spot and Locker - So You Can Drive Anywhere You Like And Store All Your Stuff! Some Furniture Pieces Can Be Purchased. 1 Additional Parking Spot May Be Rented. **CABLE and INTERNET are Included In The Maintenance Fees . This Building Offers Wifi, 24 Hr Concierge, Gym (2nd Floor), Rooftop Terrace (7th Floor), Party Room & Guest Suites.** Come By And Take A Look! **EXTRAS** Fridge, Stove Cooktop, Built-in Oven, Microwave, Integrated Built-in Dishwasher, Stacked Washer/Dryer. All existing window coverings & light fixtures. Curtains&Rods in Primary Bedroom. Locker (same level of unit). Parking spot (next to elevator). (id:26049)
10 Horsham Avenue
Toronto, Ontario
**Renovated Luxurious Freehold Townhome**Walking Distance To Yonge st and Subway & All Amenities... Gorgeous Floor Plan(Feels Like A Detached Home)*9' smooth Ceiling on main floor, Large Gourmet Kitchen with walk out breakfast area with custom shelves..Under Cabinet Lights & Entertainment Center(Breakfast Area) And Lots Of Pantry,W/O To Back Yard*Newly/Fully Finished Spacious Basement With 3Pcs Bath & Wet Bar,Family Room Fireplace On 2nd Floor family room, Huge Primary Bedroom With Luxurious good size Ensuite, 2 Walk in Closets, 2 , Jacuzzi Tub & More!! (id:26049)
3410 - 110 Charles Street E
Toronto, Ontario
Step into this stylish, sun-filled one-bedroom condo in the heart of downtown Toronto, offering an unbeatable combination of space, comfort, and city living. Located just minutes from Yorkville, the subway, restaurants, shops, and the public library, this residence is the perfect urban retreat. Inside, you'll find a thoughtfully designed layout with exceptional storage, including an extra-large custom closet, full pantry, and a newly upgraded washer and dryer. The open-concept kitchen features a granite countertop island ideal for cooking, dining, or entertaining set against sleek laminate floors and soaring 9 ft ceilings. A generous built-in office space offers the flexibility to work from home, while the oversized balcony provides sweeping, unobstructed lake and city views peacefully quiet, thanks to excellent sound insulation. Building amenities are just as impressive, with FOB-secured access to multiple zones including an outdoor pool with private cabanas, a party room, library, billiards lounge, gym, and BBQ area. Upper floors are conveniently serviced by separate elevators for added ease and privacy. With tasteful furnishings and designer touches throughout, this unit is move-in ready or ready to be styled your way. A rare downtown gem you wont want to miss. (id:26049)
811 - 219 Fort York Boulevard
Toronto, Ontario
Welcome to Waterpark City - Your Urban Oasis by the Lake - Tucked beside the Bentway, Fort York, Coronation Park and Scenic Dog Friendly Green Spaces, This Rare and Sought-After Floor Plan wtih 2 Bathrooms is a True Hidden Gem. Enjoy direct access to endless running and biking trails, while being just a short stroll from Liberty Village and Vibrant King Street West - where Toronto's Best Shops, Cafes and Restaurants Await. Step inside to a 9ft Floor to Ceiling Windows that bathe the space with natural light, The thoughtfully designed offset Kitchen offers generous counter space and storage - perfect for home cooks and entertainers alike. Located on the same floor is the outdoor patio, summer evenings and al fresco gatherings are effortless. The Quiet, Inward Facing Orientation of this unit brings peaceful serenity in the heart of the city. With only 8 floors sharing your elevator bank, your morning and evening commutes to and from work are smooth and stress free. And Yes - Underground Parking is Included. The Building is knows for its strong community feel, 24 hour concierge, fitness centre, party room and welcoming neighbours, not to mention the amazing roof top patio and BBQ area. Whether you're running to the EX (CNE) , catching the Air Show, or Honda Indy from your Window, or exploring nearby gems like Trillium Park and Ontario Place, you'll experience the very best of City Living. Transit is a breeze with TTC, GO Station and Lakeshore paths just steps away. Everyday essentials like Loblaws, Farm Boy, LCBO and Dollarama are all within easy reach. Move In Ready and One-of-a Kind - this Opportunity won't last - Welcome Home !! (id:26049)
317 Richview Avenue
Toronto, Ontario
A Rare Offering in Prestigious Forest Hill, this beautiful, turn-key 4+1 bedroom, 5 bathroom home is the perfect blend of timeless elegance and contemporary design. Thoughtfully reimagined with a three-storey addition, this exceptional residence leaves little to be desired.The grand and spacious front foyer makes an unforgettable first impression, anchored by a stunning statement floor of intricately patterned marble that seamlessly combines luxury with artistic flair. The formal living room is a serene and sophisticated retreat, complete with a leaded bay window and fireplace, flowing effortlessly into a gracious dining room with a floating bar, designed for elegant entertaining.Striking the perfect balance between style and functionality, the large open-concept kitchen and family room is truly the heart of the home. Featuring stone countertops, premium stainless steel appliances, ample storage, a generous island with breakfast bar, a sunlit dining space, custom built-in cabinetry, and a walkout to a newly landscaped backyard. Here, an expansive stone patio, a thoughtfully designated sports area, a perfect tree canopy, and lush, low-maintenance artificial turf provide a private outdoor oasis with ample storage provided by two custom sheds.Upstairs, the luxurious primary suite serves as a tranquil sanctuary, featuring a beautifully renovated spa-inspired ensuite and a spacious walk-in closet. Three additional bedrooms offer generous proportions, complemented by two well-appointed bathrooms.The lower level leaves nothing to be desired, with an expansive recreation and games area, home gym, additional bedroom and bath, convenient laundry facilities, and abundance of storage and even a dedicated dog-wash station.Ideally located just steps from Forest Hill Village, Eglinton Avenues shops and dining, the upcoming LRT, and top-rated schools including Forest Hill Junior and Senior Public School. (id:26049)
35 Acores Avenue
Toronto, Ontario
Motivated seller. 2538 sq feet including the basement living area. immaculate, bright, move-in ready family home luxury & comfort & tucked within one of Toronto's most charming hidden enclaves. Acores feels like a retreat: wide tree-lined street, easy parking, a true neighborhood spirit & backing onto Garrison Creek Park & community gardens. Newer (27-year-old), freehold, home with soaring ceilings, wood floors and open-concept design create a warm welcoming flow. The chefs kitchen dazzles with custom cabinetry, marble counters, marble backsplash, marble breakfast bar & stainless steel appliances. The 2nd floor features 3 spacious bedrooms (2 with intricately vaulted ceilings), wide hallways and staircases, and bright garden views. 1 of the 3 bedrooms comfortably holds a king sized bed, sofa & desk/chair. The 3rd-floor private suite impresses with vaulted ceilings, space for king-sized bed, seating area, desk, compact fridge, walk-in closet and 4-pc ensuite. Lower level with high ceiling offers a 5th bedroom and 3-pc bathroom & whether a guest suite, entertainment lounge, children's playroom, or private retreat, its ready to adapt to your needs. Already plumbed & wired for a kitchen or wet-bar, it offers easy potential for a rental suite. Landscaped backyard with gas BBQ line, detached garage & direct access to Garrison Creek Park. The garage qualifies for conversion to Laneway Suite under current City bylaws, for in-law or rental. Additional features: gas fireplace with stunning antique beveled-glass oak mantel creates classic warmth, new washer, gas dryer, built-in vacuum, & updated mechanicals. Easy short walks to Geary Ave, Shaw Bike Route, Christie Pits Park, Wychwood Barns, Casa Loma, Koreatown, Bloor and St Clair. 2 minute walk to #63 10-minute network bus from Eglington W to Liberty Village. Subway Line 2 is 14 minute walk or 7 minutes by bus! Option to purchase completely furnished for turnkey experience. See HoodQ report. (id:26049)
18 Cadillac Avenue
Toronto, Ontario
Beautifully Renovated Luxury Home Situated On A Rare 50 X 120 Ft Lot With No Sidewalk. Completely Renovated In 2023 With Over $200K In High-Quality Upgrades, Newly Paved Extended Driveway For 6 Vehicles, Custom Iron Picket Staircase, Newly Installed Windows And Doors, And Renovated Bathrooms. Bright, Open-Concept Layout, Ideal For Modern Family Living. The Main Floor Features Smooth Ceilings, Pot Lights, And Upgraded Engineered Hardwood Flooring Throughout. Modern Living Room With An Elegant Electric Fireplace Provides A Cozy Space. Designer Kitchen Boasts Quartz Countertops, A Center Island, Stylish Backsplash, And Stainless-Steel Appliances, Walk Out To Backyard With New Interlock, Perfect For Outdoor Gatherings. A Functional Main-Floor Office And A Full 3pcs Bathroom With Walk-In Shower Add Convenience. Professional Finished Basement Apartment W/Separate Entrance 2 Bedrooms & 2 Bathrooms For Extra Rental Income. 2 Mins Drive To Hwy 401, 5 Mins Drive To Yorkdale Mall. Close To Wilson Subway Station, Parks, Top Ranked School: Mackenzie Collegiate Inst. And Much More! (id:26049)
1b - 86 Gerrard Street E
Toronto, Ontario
Experience unique loft living in the heart of downtown Toronto! This spacious 553 sq. ft. studio with den (ideal as a bedroom) features an open-concept layout enhanced by soaring 13' ceilings and floor-to-ceiling windows. Enjoy a large private terrace where BBQs are permitted perfect for entertaining. Stylish finishes include hardwood floors and granite countertops. Located directly across from Toronto Metropolitan University, and just steps from Yonge-Dundas Square, shopping, restaurants, and easy transit access, this is urban living at its finest! (id:26049)
43 Rusholme Road
Toronto, Ontario
This beautifully redesigned and renovated Victorian home, boasting an extra wide 30 ft width and approximately 4000 sq ft of living space, has been transformed for contemporary city living. Grand arched doorways make a striking statement, complemented by soaring ceiling heights and custom arched windows that bathe the space in natural light. Equipped with Wolf appliances, the kitchen is a dream for any inspired chef. With four spacious bedrooms, a glass-enclosed office offering serene tree top views, and a private top-floor primary bedroom featuring a luxurious spa-like 5-piece ensuite, this home offers unparalleled comfort and elegance. Additionally, the lower level boasts radiant heated floors for added coziness and comfort. (id:26049)
313 Broadway Avenue
Toronto, Ontario
Nestled in Torontos prestigious Bridle Path neighbourhood Bayview and Broadway, this beautifully built, light-filled home blends timeless elegance with modern functionality in a prime midtown location. Offering approximately 3,500 sq.ft. of total living space, its perfect for families seeking refined city living with ample room to entertain, relax, work, and grow. The open-concept main floor welcomes you with a generous foyer, soaring ceilings, hardwood floors, and custom millwork. Gracious living and dining areas feature crown molding, a fireplace, and large windows, while the chef-inspired Irpinia kitchen boasts granite countertops, a centre island, two wine fridges, built-in cabinetry, and a breakfast area overlooking the serene backyard through double French doors. A sun-filled family room with built-ins and fireplace completes the heart of the home. Upstairs, the private primary suite offers a stunning 5-piece ensuite, walk-in closet, and two additional closets, while three more spacious bedrooms with skylights and built-in organizers complete the upper level. The fully finished lower level offers outstanding versatility with a large recreation room, private bedroom with Murphy bed and built-ins, an additional office/bedroom, full laundry room, and walk-out access to a peaceful backyard retreat. Additional highlights include custom cabinetry, beautiful natural light throughout, and extensive storage, Heated Driveway. Ideally located steps to Leaside, Yonge & Eglinton, Sherwood and Sunnybrook Parks, top-ranked public and private schools including Leaside and Northern Secondary, Whole Foods, fine dining, boutique shops, and the new Eglinton LRT. A rare opportunity to own a move-in ready luxury family home or investment property in one of Torontos most coveted and convenient neighbourhoods (id:26049)
1505 - 5740 Yonge Street
Toronto, Ontario
Welcome to A rare opportunity of elegance in the heart of North York prestigious Palm Residences, ideally situated at Yonge & Finch the ultimate address for sophisticated city living. This sun-drenched, corner 1+1 bedroom suite offers breathtaking, unobstructed West- facing views and an exceptionally functional layout beautifully designed space. Step into modern elegance with a newly renovated kitchen featuring high-end quartz countertops, custom cabinetry, and a stylish backsplash. The sleek new engineered laminate flooring flows seamlessly throughout, complemented by fresh paint and meticulous upkeep. The den provides a perfect space for a home office or guest area, enhancing both comfort and functionality. Enjoy world-class amenities including onsite security and concierge, indoor pool, steam room, gym, party room with full kitchen, conference room, and an outdoor patio with BBQ area . Located steps from Finch Subway Station, GO Transit, VIVA, shops, restaurants, and parks, this is urban convenience at its finest. Whether you're looking to live and work, this is a must-see suite in one of North York's most sought-after buildings. (id:26049)

