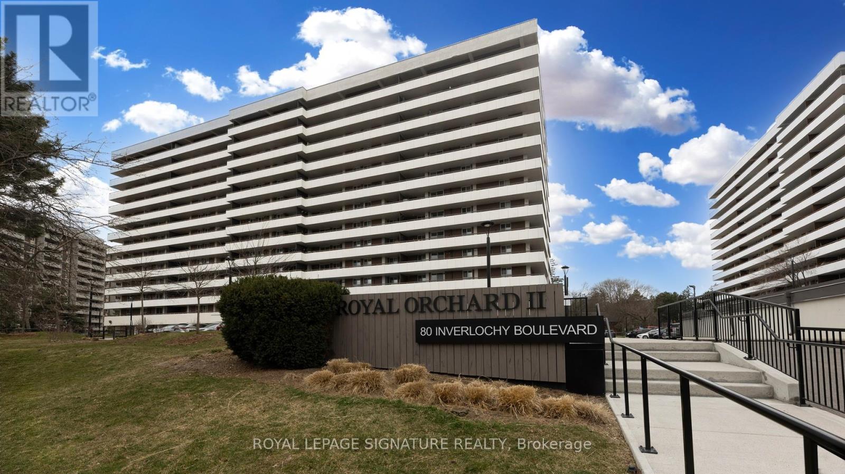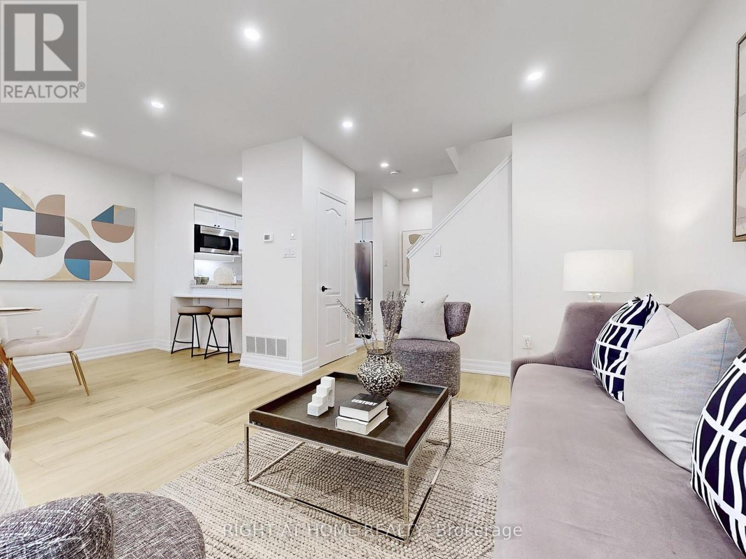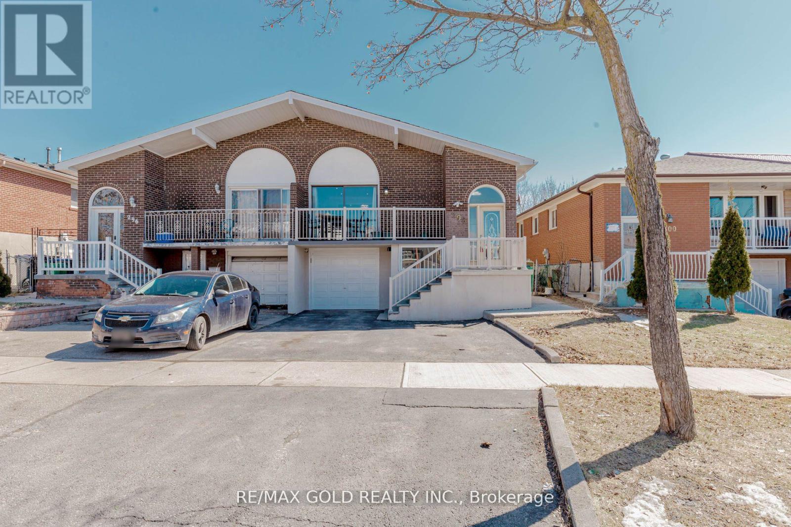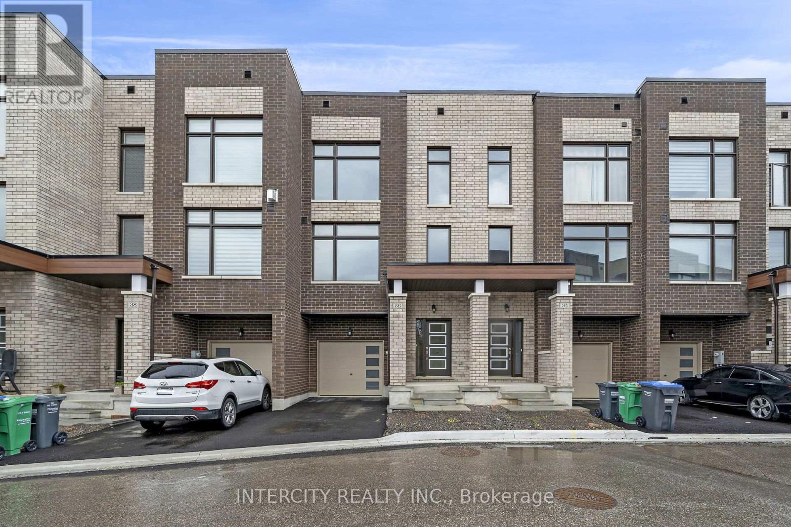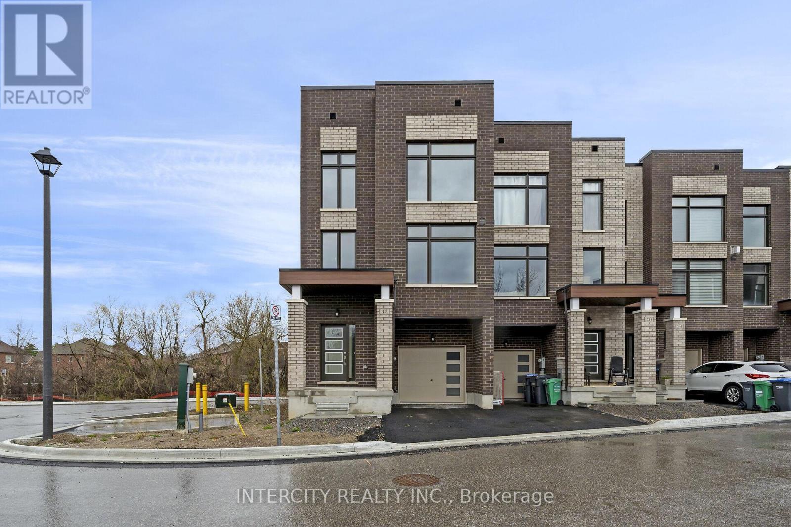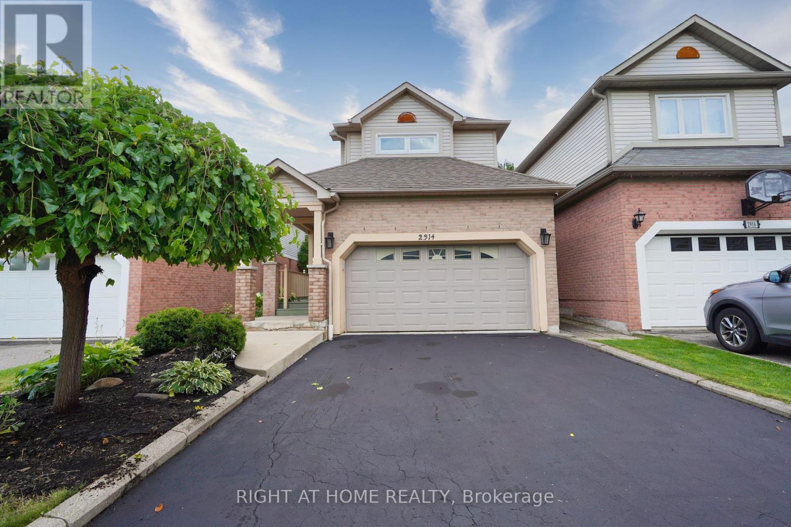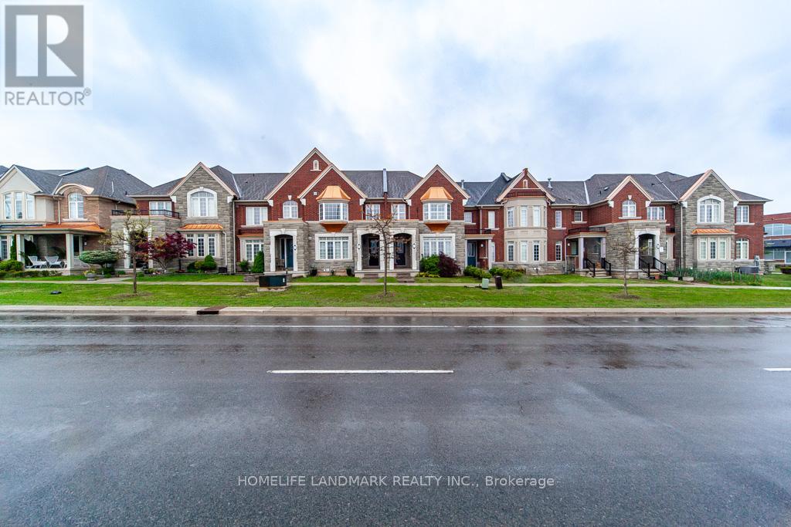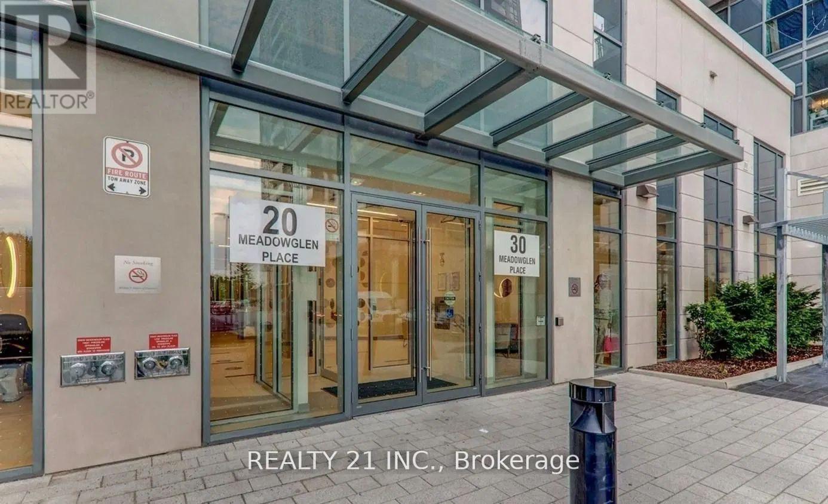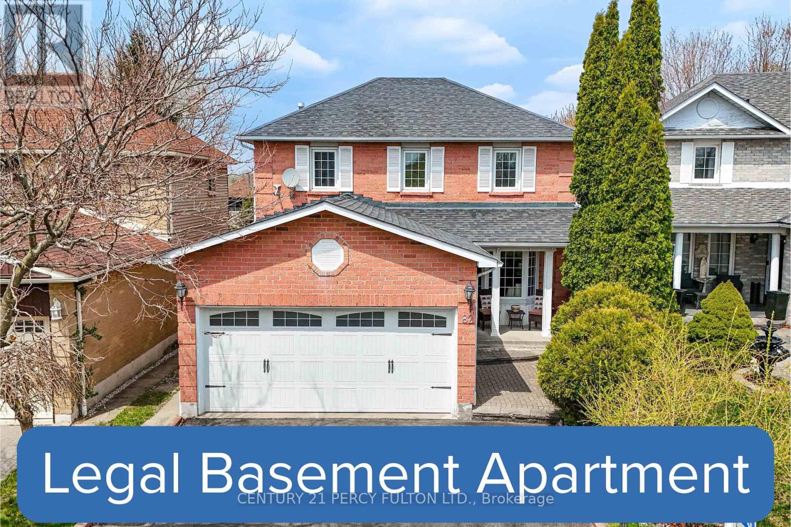508 - 80 Inverlochy Boulevard
Markham, Ontario
Welcome to 508-80 Inverlochy Blvd, a beautifully updated 3-bedroom condo in the heart of Thornhill! This spacious 1,300 sq. ft. suite is in move-in ready condition, requiring no extra work - just unpack and enjoy. Featuring a modernized kitchen with granite countertops, a brand-new dishwasher, stainless steel appliances, an eat-in area and ample storage, this home offers both style and functionality - perfect for hosting friends or enjoying quiet evenings in.(2000 characters)The open-concept living and dining area is bathed in natural light. Enjoy the added convenience of well-organized built-in closets in two bedrooms, a master bedroom with his and hers closets, and updated bathrooms. Step onto your huge private balcony and soak in the gorgeous views of Royal Orchard. This fantastic unit also boasts an exclusive-use storage locker, laundry room, one underground and one ground level parking spot for added functionality. Plus, enjoy the ease of an all-inclusive maintenance fee covering heat, hydro, water, cable TV, and high-speed internet -stress-free living at its best! Residents enjoy exclusive access to the renowned Orchard Club, featuring top-tier amenities such as an indoor pool, gym, tennis courts, party room, billiards, basketball court, and more. Located in a prime Yonge Street spot, you're steps from shops, transit, restaurants, and country clubs. With a minutes' drive to three golf courses and the upcoming TTC Royal Orchard subway station just steps away, this condo is a golden investment opportunity and a fantastic place to call home. Don't miss out on this amazing opportunity - schedule your viewing today! (id:26049)
3 - 735 New Westminster Drive
Vaughan, Ontario
Why settle for a condo apartment, when you can own a fully renovated, turnkey 3+1 bed / 3 full bath townhome in the heart of Thornhill, complete with 2 parking spots! Prime location within the complex with no direct neighbours in front. Proudly owned by the original owner, this move-in ready gem offers nearly 1,600 sq. ft. of functional living space. Bright, open-concept layout with a spacious living and dining area that walks out to a front patio. Kitchen with quartz countertops, stainless steel appliances, backsplash and a breakfast bar. 6-inch high-quality flooring, smooth ceilings and pot lights throughout the home. Large primary bedroom with a 4-piece ensuite and his-and-hers closets. Finished basement with recreation room, 3-piece ensuite and a large closet, perfect as a 4th bedroom, office or nanny suite. Direct underground access to 2 parking spaces. Maintenance fees cover high-speed internet, cable and water. Conveniently located near Promenade Mall, Walmart, No Frills, synagogues, parks, public transit and top-rated schools including Brownridge P.S., St. Elizabeth Catholic H.S., Frechette French Immersion P.S. and Westmount Collegiate Institute. Walk Score of 81 means most errands can be done on foot. Visitor parking right outside the door. A perfect home for families or professionals seeking a move-in-ready property in one of Thornhill's most desirable neighborhoods. Don't miss this opportunity! (id:26049)
298 Royal Salisbury Way
Brampton, Ontario
**Charming & Upgraded 5-level Semi-Detached Home with 3 full kitchens in 3 separate units. A Must-See!** Don't miss this beautifully maintained home** that exudes pride of ownership! From the moment you arrive, the **stunning curb appeal** showcases just how well-kept this home truly is. Inside, you'll find **brand-new flooring**, a **modern upgraded kitchen**, and **renovated washrooms** that add to its charm and functionality. This home offers a **versatile layout** perfect for extended families or investors. It features **two separate basement units**: **1-bedroom walkout basement** with a private entrance from the backyard. **2-bedroom basement unit** with a separate entrance conveniently located beside the garage. Located in a desirable neighbourhood, this home is close to **schools, parks, shopping, and transit**, making it a perfect choice for families and investors alike. **Don't wait this gem won't last long!** (id:26049)
36 Queenpost Drive
Brampton, Ontario
*** Executive Townhouse In Brampton *** Backing Onto Ravine, Deep In The Court *** This Private Neighbourhood Is Surrounded By Ravine On All Sides. This Beautiful Home Is Located In The Heart Of The Prestigious Credit Valley Neighborhood, Never Lived In, This Home Is Full Of Upgrades, Hardwood Throughout, Smooth Ceilings Throughout Ground, Main & Upper Floor, Very Spacious, Open Concept, Only 43 Homes In Entire Development In An Exclusive Court. Ready For Occupancy. The Brooks Model. Discover the Endless Amenities & Activities Across The City of Brampton, Walking Discover from Downtown Brampton Library, Gage park, Outdoor Ice Rink, Summer Camps, Go Station, Public Transit, Restaurants, Shops, Grocery Stores, Parks, Schools, Shopping, Walk-in Clinic, Hospital, Close Access To Hwy 407 & 401. Common Area in Process of Completion. P.O.T.L. Fee $ 165.00 (id:26049)
42 Queenpost Drive
Brampton, Ontario
** Corner Unit ** ** Surrounded By Ravine ** 2,188 Sq. Ft located at very end of court. Large windows throughout, lots of natural light all day long. This is the only corner. Close to schools, highways, parks, place of worship and new Plaza coming close by. Extensive Landscaping that surrounds The Scenic Countryside. Only 43 Homes in Entire Development In An Exclusive Court. The Brooks Model. Discover the Endless Amenities & Activities Across The City of Brampton. Close Access to Hwy 407, Smooth Ceilings Throughout Ground, Main & Upper. Hardwood Floor Throughout. Plenty of pot lights. P.O.T.L. $165.00 (id:26049)
2914 Picton Place
Mississauga, Ontario
MUST SEE! Welcome to 2914 Picton Pl! Opportunity to move into a wonderful upgraded detached home in Central Erin Mills! This house will not last! Located on a quiet street with no popcorn ceilings and pot lights throughout. Enclosed front porch for added security, perfect for plant lovers, presenting a bright and spacious entry. Open-concept living and dining area with hardwood floors and pot lights. Bright and spacious family room on the 2nd floor. Great backyard for having friends over. Open kitchen with dining area and walkout to the rear patio, overlooking the naturally lit family room with a built-in fireplace. Upper level offers 3 bedrooms and 1 full bath. Primary bedroom with a his & her closet. Full finished basement with another bedroom and bathroom, and an oversized family rec-room. Do not miss the chance to own a detached home in a prime Erin Mills location for the price of a semi! Steps to shopping centres, top-rated schools, public transit, universities, HWY 403, HWY 401, and much more! (id:26049)
3077 Neyagawa Boulevard W
Oakville, Ontario
Luxury Executive 2-Storey Rosehaven Freehold Townhome in move-in ready condition, offering over 2,500 sq. ft. of thoughtfully designed living space and a professionally finished basement. Boasting 9-foot ceilings on the main floor and in the primary bedroom, this home is exceptionally well maintained and finished in elegant designer colors. Perfectly situated within walking distance to shopping plazas, schools, the Oakville Sports Centre, and scenic trails. Oakville Hospital and major highways are just minutes away, making daily commuting and errands a breeze. Interior features include California shutters, hardwood flooring throughout the main and upper levels, Berber carpet in the basement, an oak staircase, pot lights on both the main floor and basement, granite countertops, upgraded kitchen cabinets, stainless steel appliances, a gas stove, and a cozy gas fireplace. Convenient second-floor laundry with stacked washer and dryer adds to the functionality. Additional highlights include a heated floor in the covered hallway with direct access to the double-car garage, and an interlock patio with a built-in BBQ gas line - perfect for outdoor entertaining. This energy-efficient home is equipped with a high-efficiency furnace, a heat recovery ventilation (HRV) system, a power-vented water heater, central air conditioning, central vacuum, a smart thermostat, and Alexa-integrated dimmable LED lighting for modern comfort and control (id:26049)
813 - 19 Four Winds Drive
Toronto, Ontario
Stunning, Fully Renovated 2 Bedroom 1 Washroom Condo Boasting Just Under 1000 Sq Ft Of Bright, Stylish Living Space. Thoughtfully Designed With A Modern Open Concept Layout, The Kitchen Seamlessly Integrates Into The Dining And Sunken Living Area, Featuring Sleek Quartz Countertops, Contemporary Cabinetry, Recently Purchased Stainless Steel Appliances, Elegant Pot Lights, And Modern Light Fixtures. A Beautiful Custom Accent Wall Enhances The Dining And Living Area, Adding Character And Sophistication. The Entire Unit Has Been Freshly Painted And Features Solid Interior Doors, Rich Hardwood Flooring, A Renovated Bathroom, And A Spacious Balcony Off The Living Room. This Sun-Filled Condo Is Designed To Impress, With Natural Light Pouring Into Every Corner. Includes Ensuite Laundry, 1 Parking Spot, And 1 Locker For Your Convenience. Located In A Well-Maintained Building Packed With Exceptional Amenities Including An Indoor Pool, Sauna, Gym, Yoga Studio, Squash Courts, Basketball Court, And An On-Site Daycare Centre. Just Steps From Finch West Subway Station, York University, Walmart, Schools, Restaurants, Shopping, And More. Easy Access To Highways 400, 401, And 407.A Perfect Fit For First-Time Buyers, Professionals, Families, Or Savvy Investors Seeking A Move-In Ready Home In A Vibrant, Transit-Connected Community. (id:26049)
409 - 16 Brookers Lane
Toronto, Ontario
Truly One-Of-A-Kind! This Bright And Spacious Two Bedroom, Two Bathroom Corner Unit Has A Lot To Offer. Of Particular Note Is The 1,485 Square Foot Private Terrace With South/East Exposure, and a view of Lake Ontario. The Open-Concept Kitchen Features Granite Counters And Stainless Steel Appliances. The Unit Features A Foyer For Added Privacy. Comes With One Parking And One Locker. The Desirable Location Offers Quick Access To The Downtown Core, And Highway Access Out Of The City. Walking Distance To Great Restaurants As Well As The Paths Along The Lake That Are Perfect For A Long Walk Or Bike Ride. A Perfect Location To Live, Work And Play. Please see virtual tour for 3D walkthrough of property. Amenities Include 24-Hour Concierge, Indoor Pool, Whirlpool, Cedar Sauna, Fitness Centre, Meeting & Party Rooms, Cyber Lounge, Billiards Room, Theatre Room, Rooftop Deck, Guest Suites, And Visitor Parking. (id:26049)
1904 - 20 Meadowglen Place
Toronto, Ontario
Stylish 2 Bed plus Den, 2 Bath Condo with Stylish Amenities! Welcome to your modern 872 sq. ft. home (+ 75 sq. ft. balcony) of the sought-after ME 2 development! This upgraded unit features granite counters, under-cabinet lighting, hardwood and an open-concept layout that leads to a private balcony perfect for your morning coffee or evening unwind. Enjoy a spacious 2 bedrooms with ensuite, cozy plush carpeting, and a versatile den ideal for a home office. Includes parking & locker for added convenience. Access the ME 2 Club with a fitness studio, party room, theatre, sports lounge, guest suites, and more. Luxury, comfort, and unbeatable amenities this is condo living at its best! There are four elementary schools within 1 km, and four high schools within a 4 km radius. Centennial College Scarborough Campus is less than a 5-minute drive away. For drivers at ME 2 Condos, it might be easier to get around the city getting on or off Hwy 401 and Markham Rd, which is within a 4-minute drive. (id:26049)
92 - 275 Broadview Avenue
Toronto, Ontario
Why pay double? Similar-sized townhomes and freeholds in this vibrant neighbourhood are selling for nearly twice the price making this newly renovated 3-bedroom townhouse an unbeatable opportunity for smart buyers and savvy investors alike. Walkable to East Chinatown, bustling Queen Street East, Broadview Park and many other hip neighbourhoods. Situated in the heart of South Riverdale, this spacious 3-storey home (approx. 1,100 sq ft) offers a perfect blend of comfort, convenience, and potential. With a parking space, private backyard, and thoughtful interior updates, its move-in ready yet still allows for customization, including the easy addition of an additional washroom. Over $100,000 in renovations & low condo fees. Double the Value, Half the Price South Riverdale's Smartest Buy. (id:26049)
82 Chapman Drive
Ajax, Ontario
Welcome to this beautifully updated 4-bedroom detached home in a central, sought-after Ajax neighbourhood perfect for large or extended families! Featuring a legally registered 2-bedroom walkout basement apartment, this home offers incredible value and income potential. Enjoy a bright, spacious layout with no carpets throughout,two cozy fireplaces, and a modern kitchen complete with quartz countertops, backsplash, and stainless steel appliances. Walk out to a large deck overlooking professionally landscaped garden beds.Conveniently located close to top-rated schools,shopping, community centres, parks, highways, and public transit. A rare turn key opportunity in a prime location! (id:26049)

