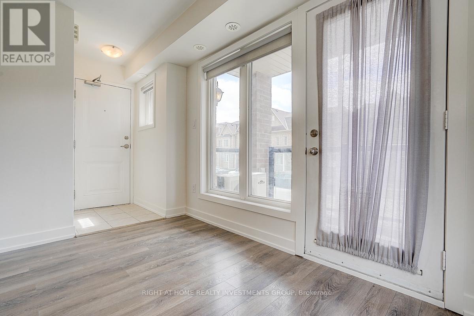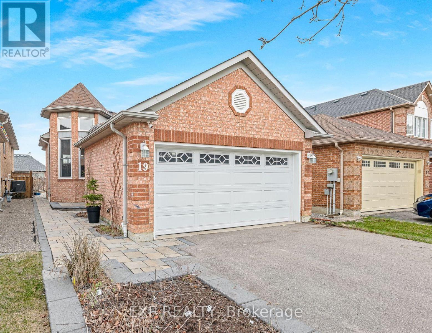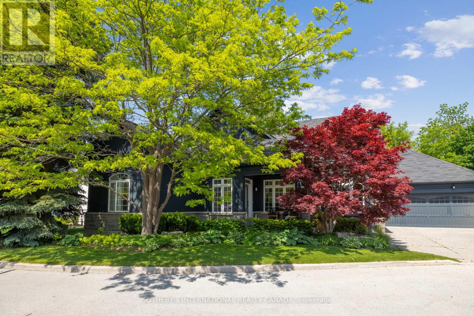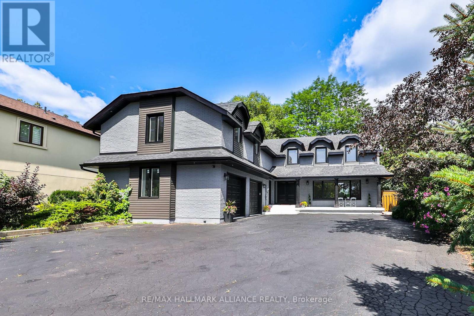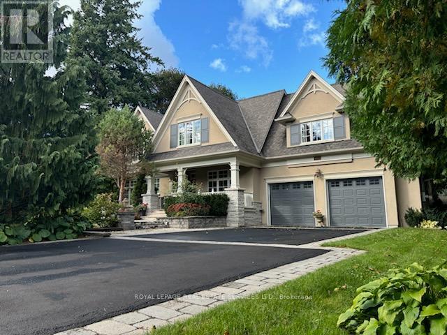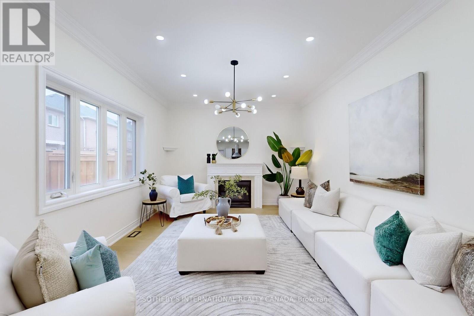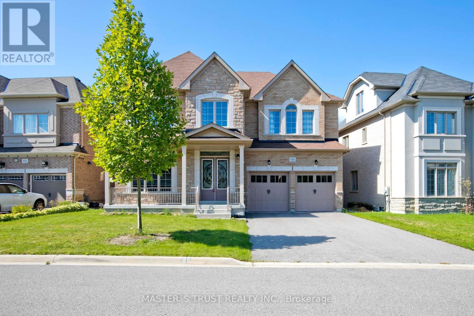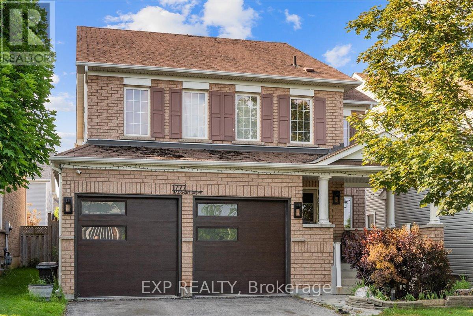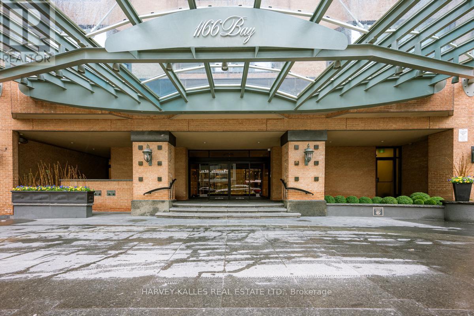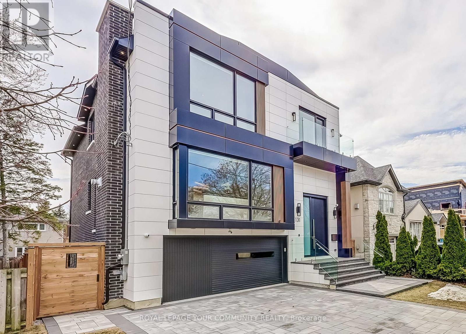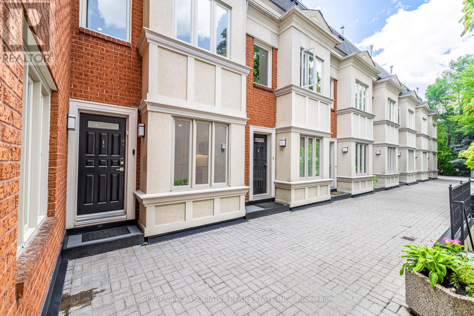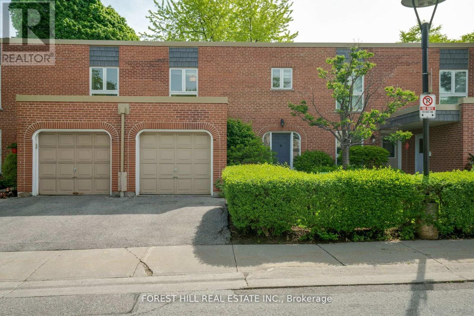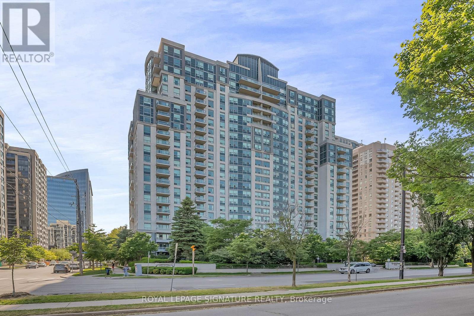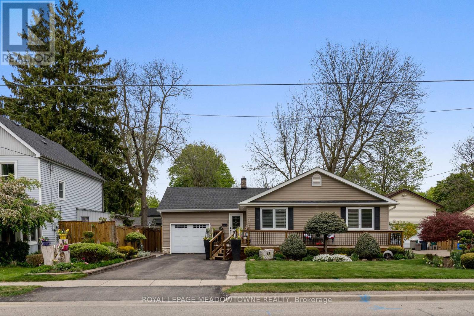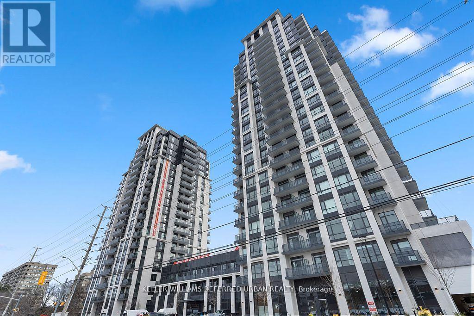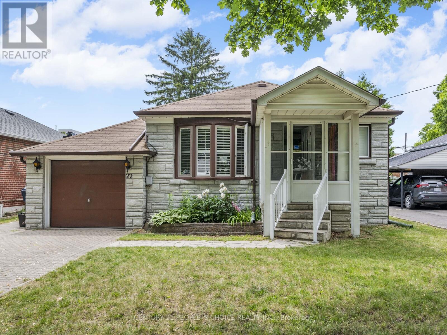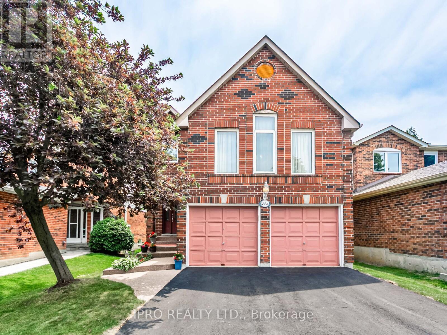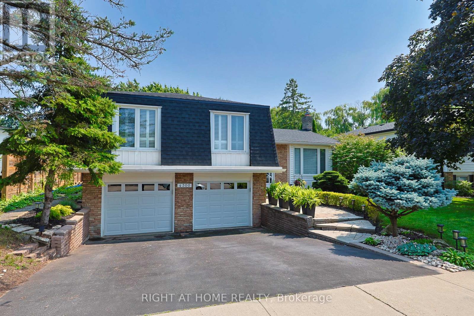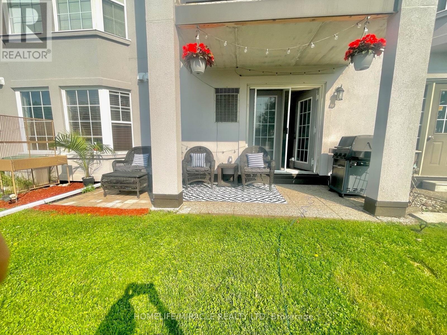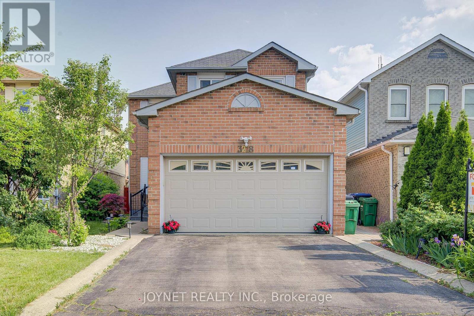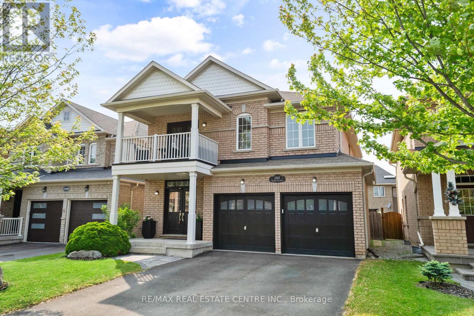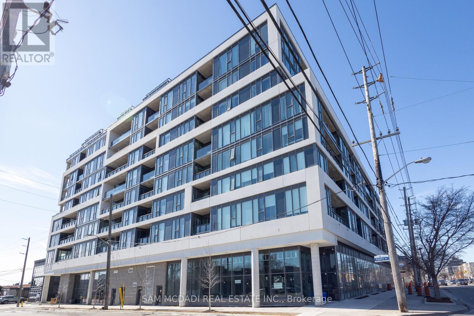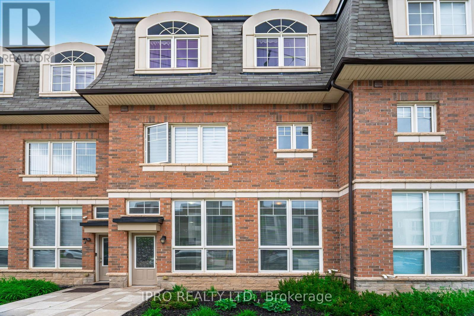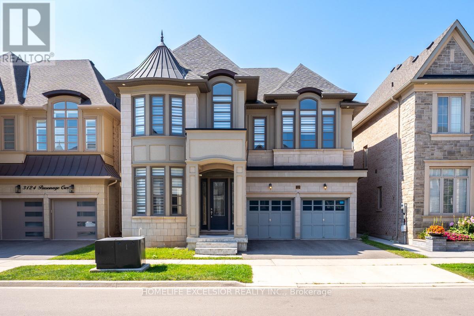116 - 100 Parrotta Drive
Toronto, Ontario
Stunning Corner Unit, with side windows, Townhouse 2 Bedroom, 2 Bathroom Layout With Laminate Flooring Throughout. Bright, Spacious And Conveniently Located Close To Transit And Amenities. Included One Underground Parking And Locker. One On The Brightest Corner Unit, Lots Of Windows! Freshly painted. (id:26049)
19 Silkwood Crescent
Brampton, Ontario
If you are looking for a bright and beautiful detached home in a great neighbourhood dont miss this opportunity! This 3 bedroom raised bungalow has a comfortable main floor layout with a large primary bedroom. The sunny kitchen walks out to your beautiful fully fenced backyard. Step out onto the back deck and enjoy the wrap around interlocked patio filled with beautiful flower beds and a custom shed complete with hydro! All outdoor landscaping, deck, pond and shed were done in 2022. The lower level offers a bright family room and 2 more bedrooms with above ground windows. This one has had all the major updates done including Kitchen counters and backsplash, updated vinyl windows and vinyl casing 2021, main floor laminate, attic insulation upgraded in 2023, updated front door and garage door, tankless hot water heater, furnace and AC. Nothing to do but move in! A Truly Well Cared For House in an Excellent Location Close To Schools, Shopping and Transportation. (id:26049)
221 Carlini Court
Oakville, Ontario
Welcome to 2-221 Carlini Court. Nestled on a quiet, secluded cul-de-sac of just nine homes, this stunning 4+1 bedroom, 3.5 bathroom life-style focused residence offers over 3,000 sq.ft. of beautifully finished living space in one of Oakvilles most desirable neighbourhoods.Designed for comfort and lifestyle, the home features a main-floor primary bedroom, cathedral ceilings, and a spacious, light-filled layout ideal for both everyday living and entertaining. The inviting family room with a gas fireplace is perfect for cozy evenings, while the fenced backyard with a private hot tub creates your own outdoor oasis.Pride of ownership is evident throughout, with thoughtful upgrades and timeless finishes. Enjoy low monthly fees in this private enclave that blends convenience and lifestyle. Location is everything walk to Lake Ontario, tranquil nature trails, Oakville Marina, and the historic charm of downtown Oakville with its boutique shops and fine dining. Just minutes away from the renowned Glen Abbey Golf Club, this home truly offers the best of Oakville living. This is more than just a home-it's a lifestyle. This rare offering delivers it all. (id:26049)
3107 - 3900 Confederation Parkway
Mississauga, Ontario
Welcome to M City 1 Luxury Living in the Heart of Downtown Mississauga. Discover this stunning 1 Bedroom + Den condo offering a perfect blend of modern elegance and urban convenience. Located in the prestigious M City development, this smart home-enabled suite features app-controlled door access and thermostat, providing seamless control at your fingertips. Step into an open-concept layout with balcony access from both the bedroom and living area, offering unobstructed views of downtown Mississauga and the CN Tower. The Den is ideal for a home office or guest space. Suite Features: Spacious 1 Bedroom + Den, 1 Washroom, SmartHome technology, Expansive balcony with breathtaking views, Virtually staged for inspiration. World-Class Amenities: Outdoor saltwater pool (converts to a skating rink in winter). Fully equipped fitness centre & saunas, Rooftop BBQ terrace and lounge, sports bar, game room, and indoor/outdoor kids play areas, 24-hour concierge service for your peace of mind. Unbeatable Location: Steps to Square One Mall, Sheridan College, Celebration Square, Living Arts Centre, and future LRT, Minutes from Cooksville GO Station, UTM, restaurants, theatres, and nightlife. Easy access to HWY 403, 401, 407, and QEW. Don't miss the chance to live in one of Mississauga's most vibrant and connected communities. Luxury, lifestyle, and location all in one! (id:26049)
2309 Dunedin Road
Oakville, Ontario
Exquisite Luxury Living in Southeast OakvilleStunning top-to-bottom renovation on a rare -acre estate lot in one of Oakvilles most prestigious neighborhoods. This 4+1 bed, 5.5 bath executive home offers nearly 5,000 sq. ft. of impeccably finished living space (3,618 sqft above grade), showcasing high-end design, superior craftsmanship, and exceptional attention to detail.Step into a grand two-storey foyer with soaring ceilings and elegant sight lines throughout the spacious principal rooms. The gourmet kitchen is equipped with premium Thermador appliances, including a 36 gas stove, and flows effortlessly into the open-concept living and family areasfeaturing a wood-burning fireplace in the dining room and electric fireplace in the family room.Upstairs, each of the four bedrooms features a private ensuite, plus a stylish second-floor laundry and bonus library/home office. The finished lower level offers a custom kitchenette/bar, 5th bedroom, designer 3-piece bath, large rec/media room, and ample storageperfect for entertaining or guest accommodations.Extensive upgrades include: new plumbing, electrical, pot lights, landscaping, deck, pool liner, exterior lighting, and fresh paint throughout. Oversized driveway with parking for 10+ vehicles.Located within top-tier school catchments: Oakville Trafalgar HS, Maple Grove PS, St. Vincent, Linbrook, SMLS.A truly turnkey luxury home offering space, style, and sophistication in an unbeatable location. (id:26049)
503 Meadow Wood Road
Mississauga, Ontario
Spectacular home designed by David Small and built by Venchiarutti Builders. This home is steps from Lake Ontario, Rattray Marsh walking trails, Meadow Wood Tennis Club and Meadow Wood Lakefront Park Mississauga. Uniquely designed offering for a MULTIGENERATIONAL family layout inclusive of optimal areas for family living and entertaining. Should you require a main floor primary bedroom for a MULTIGENERATIONAL family member(s) with ensuite, sitting room and walkout to private deck you have found home. The Gourmet kitchen features quartz counters, oversized centre island, appliances feature a gas Wolf cooktop, Miele Dishwasher, KitchenAid refrigerator & ovens, built-in bar fridge and wall to wall glass windows inclusive of walkout to yard. Stunning open concept family room with built-ins, wood burning fireplace and picture views of mature setting. Private yet welcoming main floor study/office with built-ins to suite all ones needs. Upper level of residence is most impressive with high ceilings, secluded main primary bedroom along with oversized ensuite. Picture windows throughout the entire upper level share views of the rising sun, sunsets and when they are open the simmering sound of the waves touching the shore. Lower level welcomes the activity area of lower family room with gas fireplace, gym area with glass for loads of light, wet bar and a separate nanny's suite. One may consider this entire level for a MULTIGENERATIONAL family member(s) or simply a house guest to enjoy. Attention to detail is evident throughout from the impeccably maintained interior to breathtaking private treed backyard oasis inclusive of pool, waterfall, hot tub, pergola, shed, and covered outdoor kitchen area. Once in a lifetime opportunity to purchase and enjoy this special home. Summer 2025 fun just around the corner.... (id:26049)
50 - 115 Main Street S
Newmarket, Ontario
Amazing End-Unit Townhouse Located in the Heart of Newmarket's Downtown & Trendy Main Street! Bright & Open Concept Layout On Main Floor W/ Potlights, Smooth Ceilings & S/S Appliances. Modern Updated Lighting & Window Treatments. Two (2) Spacious Bedrooms. Primary Bedroom W/ Walk In Closet & Closet Organizer. Refreshed Bathroom. Fully Finished Basement W/ Bathroom, Laundry, Storage, Updated Laminate Flooring & Bar w/ Stone Feature. A great Rec Room for Entertaining! Enjoy Maintenance Free Condo Living! Very convenient Parking spot right out front your door! Lots of Visitor Parking. Excellent Opportunity to get into the market or downsize! Location, Location, Location!! Stroll To Over A Dozen Restaurants, Community Centre, Splash pad, Fairy Lake, Shopping, Walking Trails, Go Train, Southlake Hospital & So much more. Furnace, Hwt & A/C All New '15 & Owned. New Washer/ Dryer '16. New Dishwasher '19. New Storm Door. Pride Of Ownership & Approx 1,200 Total Finished Sq Ft Including Basement. (id:26049)
B1465 Regional Road 15 Road
Brock, Ontario
**OPEN HOUSE SUN JUN 22 2-4PM**This beautifully updated 3-bedroom, 2-bath bungalow sits on a rare 80' x 268' lot, offering exceptional outdoor space with endless potential. Located just outside Beaverton in a quiet, peaceful setting, and only minutes to lake access, this property is perfect for those seeking both tranquility and convenience.Inside, the home features modern laminate flooring throughout, a bright and open-concept kitchen with brand-new appliances, and a walk-out to the backyard ideal for entertaining. The spacious primary bedroom includes its own walk-out and a luxurious 6-piece ensuite. A well-appointed 5-piece main bath serves the additional bedrooms and guests.Ample parking, room for future development (garage, workshop, or garden), and close proximity to all town amenities make this a must-see opportunity. Whether you're upsizing, downsizing, or looking for a year-round retreat, this property checks all the boxes. (id:26049)
46 Forecastle Road
Vaughan, Ontario
Welcome to discover epitome of modern living in prestigious Patterson. Over $250k recent upgrades top to bottom. Meticulous designs curates unparalleled luxury and comfort, with an array of top-tier enhancements and lavish finishes. Notable 2024 and 2025 refinements include baths, floorings, stairs, lightings, appliances and a generous list. Expansive floor plan boasts appx 3,005 SF above grade, plus extra-large lower level with private apartments. Ground & second floor spans 5+1 bedrooms & 4 renovated washrooms. Two primary bedrooms adobe abundant space, gorgeous views, walk-in closet & opulent ensuites. Main Kitchen new stainless steel appliances incl sleek 4-door refrigerator, 5-burner range & dishwasher. Double over-counter windows & vast walk-out embrace ample natural lights. Breakfast area comfortably sits six, while formal dining is decorated gracefully for larger gatherings. Enormous family room features exceptionally wide windows. Front office strategically appointed away for productive & mindful wellness quad. Elegantly arched picturesque windows enhance home character & curb appeal. Spa-like baths highlight waterfall stone counters, raw grey tiles, high gloss cabinetry, LED mirrors, chic lighting, tailored vents, matte black faucets, glass showers and freestand geometric bathtub. High-end engineered hardwood throughout. Sophisticated architectural design utilizes state-of-the-art curved stairs with spacious landing, European oak & contemporary wrought iron railings. Capacious main laundry offers new front-load washer & dryer and access for garage & bsmt. Renovated bsmt spans 3 bedrooms, 2 full baths, secondary kitchen & laundry. Premium laminate. New s/s refrigerator, cooktop & exhaust fan. Additional new washer & dryer await installation. Lennox AC 2023. No sidewalk. Tree-lined enclave for family-friendly ambiance. Experience an extraordinary sanctuary adores a perfect blend of elevated living, serene surroundings and a wealth of metropolitan amenities. (id:26049)
926 Ernest Cousins Circle
Newmarket, Ontario
Prestigious High Demand Copperhill Neighborhood. Spacious & Bright 5 Bed 5 Bath Premium Center Lot Detached Double Garage Home With 3540Sft. Incredible Open Concept Layout. Well Maintained! Hardwood Fl Throughout Main And 2nd FL Hallway. Upgrade 10 Ft Smoothing Ceiling On Main Fl And 9 Ft 2nd Fl. 200 Amp power. Crown Molding At Main Fl & Master Bedroom. Upgraded Staircase With Iron Pocket. Great Kitchen W/Centre Island, Upgrade Built In Gas Stove & S/S Appliances. 2nd Fl Laundry. No Sidewalk. **EXTRAS** Convenient to transit, shopping , New Costco, T&T, Hwy 404, Transit & Go Train. Min to Top ranked schools: Stonehaven PS, Newmarket HS. (id:26049)
1206 Chateau Court
Pickering, Ontario
Welcome to this stunning 4-bedroom detached home on a PREMIUM 58 Ft COURT LOT with a double car garage just 3 years new and loaded with upgrades! Tucked away on a quiet court in a sought-after family-friendly neighborhood, this home offers the perfect blend of luxury, privacy, and space. Just Shy Of 2500 sq. ft. of beautifully designed living space and 9-ft ceilings on both the main and second floors, the layout is both functional and impressive. Step inside to a warm and inviting open-concept main floor featuring hardwood flrs throughout, Potlights, modern light fixtures, and large windows that flood the home with natural light. The chefs kitchen boasts quartz countertops, custom cabinetry, premium stainless steel appliances, pantry and a spacious island ideal for entertaining. Oak Staircase Leads to four generously sized bedrooms, each with ensuite access. The primary retreat is a showstopper with a 10-ft tray ceiling, walk-in closet, and a spa-like ensuite featuring a freestanding tub, frameless glass shower, and double sinks. A second-floor Living room adds flexible space for entertaining, playroom, or media area featuring Hardwood Floors, Potlights and Views Of The Greenspace! Convenient 2nd Flr laundry room makes daily routines a breeze. Outside, the fully fenced backyard on this rare court lot offers peace, privacy, and the perfect space to unwind or host summer gatherings. The Full Basement Awaits Your Personal Touches, Complete With Cold Cellar & 3 pc R/I. 200 AMP ** Located min to Hwy 407 (New Free Extension) close to top-rated schools, parks, trails, and everyday essentials this home checks all the boxes for comfort, style, and location. Don't miss your chance to own on one of the best lots in the neighbourhood! (id:26049)
1812 - 1455 Celebration Drive
Pickering, Ontario
Welcome to Universal City 2 by Chestnut Hill Developments - the best deal you've been waiting for! **View of the Lake Ontario! * 18th Floor** This bright and spacious 1+den unit comes with 1 underground parking spot, 2 washrooms and is one of the larger models in the building, offering 660 sq ft of well-designed living space. Enjoy east-facing views that flood the unit with natural light, and take advantage of the included underground parking- a rare find at this price point. The open-concept layout features a versatile den, perfect for a home office or guest space. Residents enjoy luxury amenities like a 24/7 concierge, full gym, outdoor pool, guest suites, games room, and more. Located just steps from Pickering GO, shops, restaurants, and all urban conveniences. This is modern condo living at its best! (id:26049)
1414 Swallowtail Lane
Pickering, Ontario
Welcome to this exquisite, newly built home that perfectly blends modern design with luxury living. Situated in a great neighborhood, this spacious 4-bedroom, 4-bathroom home spent around $160,000 in premium upgrades and is move-in ready for your family to call home. Upon entering, you're greeted by 9-foot ceilings on the main floor and 2nd floor, along with large windows that offer tons of natural light. The open-concept layout creates a seamless flow from the elegant living areas to the gourmet kitchen, complete with ceramic flooring, sleek quartz countertops, and a large island with a breakfast bar. You'll love the abundant cabinet space, perfect for all your kitchen essentials, and a cozy and spacious breakfast area allowing for a breakfast table. Upstairs, you'll find 9-foot ceilings throughout, adding to the homes sense of grandeur. Each of the three secondary bedrooms features its own walk-in closet, while the luxurious primary suite has an upgraded 5-piece ensuite, complete with a glass shower and a relaxing jacuzzi. Every detail of this home displays sophistication and comfort. The basement, which has a separate entrance and large windows, with RAISED CEILINGS, making it a legal living space that offers endless possibilities. Whether you're looking for extra living space, a home office, or a rental suite, this is a perfect addition to your home. Located just minutes from excellent schools, parks, restaurants, grocery stores, and major highways (401/407/412), this home offers unbeatable convenience. The Pickering GO Station and Pickering Town Centre are also nearby, making commuting and shopping a breeze. This home is truly a masterpiece, featuring upgraded flooring, countertops, staircase railings, and cabinets throughout the entire home. Its the perfect combination of elegance, luxury, and practicality. Don't miss out on the opportunity to own this magnificent home! (id:26049)
1209 - 60 Town Centre Court
Toronto, Ontario
Welcome to this Beautiful Well Maintained 2 Bedroom South West Corner Unit! Offers a Bright, Spacious, and Functional Layout with New Laminate Flooring (2025) Throughout. Large Floor-to-Ceiling Windows with Abundant Natural Light and Unobstructed View. Decent Size Bedrooms, Primary Bedroom come with Walk-In Closet. Ideally Located Just Steps from Scarborough Town Centre, TTC Subway, Bus Routes, City Hall, YMCA and more. Minutes to HWY 401. One Underground Parking and One Locker. A Must See! (id:26049)
51 Luce Drive
Ajax, Ontario
Stunning Fully Renovated 3+1 Bedroom Freehold (No Condo Fees)Townhouse with Premium Finishes!!! Nestled in a tranquil spot with no homes directly in front, providing extra privacy & low street traffic. Welcome to this freshly painted, beautifully renovated 3+1 bedroom, 4 bathroom townhouse, where modern elegance meets thoughtful functionality. Upgraded from top to bottom, this home has high-end finishes and smart features designed for comfort and style. Step inside to find pot lights throughout creating a sophisticated, upscale look in the evenings and nights. The gourmet kitchen is a standout, featuring soft-close white cabinetry, quartz countertops with a waterfall backsplash, and stainless steel appliances. The massive primary bedroom boasts a walk-in closet and a spa-like 4-piece ensuite, offering a private retreat. California shutters on all windows add a touch of elegance and privacy, while smart switches throughout provide seamless home automation. The finished basement is a major highlight, designed for both comfort and functionality. It includes a Dricore subfloor, a huge upgrade that keeps the floor warm in winter. The basement also features a brand-new 3-piece washroom and a spacious den that can be used as a home theatre, making it an ideal entertainment space. Outside, enjoy the huge freshly stained 11'x12' deck in the backyard, ideal for relaxing or entertaining. Additional upgrades includes a brand-new washer & dryer. This move-in-ready home offers a perfect blend of modern luxury and everyday convenience must-see for buyers looking for a stylish and functional living space! (id:26049)
203 - 1 Sidney Lane
Clarington, Ontario
The Greatest Sidney on This Side of the World. Welcome to 1 Sidney Lane, Unit 203a trendy and eclectic condo in one of Bowmanville's most beloved communities. This upgraded 1+1 bedroom unit is a true standout, with soaring 9-foot ceilings, large windows, and an open-concept layout that fills the space with natural light. With over 700 square feet, this condo offers flexibility for a home office, guest room, or reading nook, along with a full 4-piece bathroom and in-suite laundry for everyday ease. The upgraded kitchen features granite countertops, timeless stainless steel appliances, and a spacious pantry, perfect for foodies and hosts alike. Stylish laminate flooring, gorgeous light fixtures, and custom feature walls add modern personality throughout. Step out onto the private balcony for coffee or cocktails, and enjoy a layout built for entertaining. Outside, enjoy your own parking space, plus walking distance to shopping, schools, daycare, Planet Fitness, Baxter Park, and the proposed GO train station. With tennis courts nearby and Watson Farms just around the corner, this is lifestyle living done right.This condo has it all, and its waiting for you. (id:26049)
45 Aster Crescent
Whitby, Ontario
Welcome To This Beautifully Maintained And Freshly Painted Family Home, Perfectly Situated On A Quiet Crescent In Desirable Brooklin. Set On A Massive Pie-Shaped Lot, Offering An Abundance Of Space For The Kids To Play & Enjoy All The Pool Parties Throughout The Summer Break! W/O From Kitchen To The Perfect Grilling Deck All Overlooking This Massive Fully Fenced Yard. Stairs Lead Down To Ground Level Featuring Lounge Areas, A Gazebo, And A 30' Round Semi-Inground Heated Pool! Step Inside To Find Solid Hardwood Flooring Throughout Both The Main And Upper Levels No Carpet Anywhere! Elegant Millwork Accents The Foyer, Staircase, And Upper Hallway, Adding A Touch Of Character And Craftsmanship. The Formal Dining Room Easily Accommodates A 10-Person Harvest Table, Ideal For Hosting Memorable Holiday Meals And Family Gatherings. The Updated Kitchen Features Classic White Quartz Countertops, A Newer Stainless Steel Stove And Dishwasher, An Extended Breakfast Bar, And A Cozy Eat-In Area. Living Room Is Complete With Pot Lights, Hardwood Flooring, And A Cozy Gas Fireplace. The Main Floor Also Includes A Laundry Room With Convenient Access To The Double-Car Garage. Upstairs, The Solid Oak Staircase Leads To An Extra-Wide Hallway And Four Generously Sized Bedrooms. The Stunning Primary Bedroom Includes A Newly Renovated Ensuite With Sleek 2'X4' High-Gloss Porcelain Tiles, A Modern Vanity With Quartz Counters, Freestanding Tub, Glass-Enclosed Shower, And Matte Black Fixtures. The Second Bedroom Feels Like A Second Primary Suite, Offering Vaulted Ceilings, Multiple Windows, A Large Closet, And Semi-Ensuite Access To A 4-Piece Bathroom. The Full Basement With Above-Grade Windows Is Ready For Your Personal Touch - Create The Space Your Family Needs! Ideally Located Close To Top-Rated Schools, Parks, Downtown Amenities, And The Library/Rec Centre, This Is A Home That Truly Has It All. Don't Miss The Opportunity To Make This Exceptional Property Yours! (id:26049)
1777 Badgley Drive
Oshawa, Ontario
Welcome to 1777 Badgley Drive! A 4-Bedroom, 2925 Sq Ft Family Gem in North Oshawa. Located on a Quiet, Low-Traffic Street in a Sought-After Family Neighborhood, This Beautifully Maintained 4-Bedroom, 4-Bathroom Detached Home Offers 2925 Above Ground Sq Ft Ideal for Growing Families, First-Time Buyers, or Investors with an Eye for Potential. Surrounded by Community Amenities Including Coldstream Park, Norman G. Powers YMCA Before & After School Program, and St. Kateri Tekakwitha Catholic School, This Home Delivers Both Convenience and Calm. Inside, Enjoy a Thoughtful Layout with Separate Living and Dining Rooms, a Main Floor Home Office/Den, and a Cozy Family Room with a Gas Fireplace and Switch Starter. The Upgraded Kitchen Features Quartz Countertops and Leads to a Fully Fenced Backyard with a Patio Area, Perfect for Entertaining or Relaxing in Privacy. Upstairs, You Will Find Four Spacious Bedrooms, Including a Luxurious Primary Suite (16' x 24'6") with a 5-Piece Ensuite and Walk-In Closet. Two Bedrooms Share a Jack & Jill 3-Piece Bath, and the Fourth Has Its Own Private 3-Piece Ensuite, Perfect for Guests or Older Children. Additional Features & Upgrades:Quartz Countertops in Kitchen, New Double Garage Doors, Newer Owned Furnace, PEX Manifold Plumbing System, Humidity-Sensing Bathroom Exhaust Fans, Rough-In for Basement Bathroom, Double Car Garage + Driveway Parking. Inclusions: Fridge, Stove, Dishwasher. Rentals: Water Heater and Water Softener. Whether You're Upsizing, Buying Your First Home, or Looking for Income Potential by Finishing the Basement, This Home Checks All the Boxes. Don't Miss Your Chance to Own a Spacious, Upgraded Home in One of Oshawa's Most Family-Friendly Communities. Book a Showing Today Before This Home Is Sold! OPEN HOUSE THIS SUNDAY (JUNE 22) FROM 1-4PM!!! (id:26049)
3205 - 55 Cooper Street
Toronto, Ontario
***Welcome To This Stunning 2-Bedroom Corner Unit At Sugar Wharf Condominiums By Menkes*** This Northeast-Facing, Light-Filled Suite Offers Breathtaking Panoramic Views Of The City Skyline And Lake Ontario. Enjoy Seamless Indoor-Outdoor Living With A 313 Sq Ft Wraparound Balcony, Perfect For Morning Coffees, Evening Wind-Downs, Or Entertaining With A View. Thoughtfully Designed With Both Style And Functionality, It Features A Modern Kitchen With Built-In Appliances And A Spacious Open-Concept Layout. The Primary Bedroom Includes A 3-Piece Ensuite And A Large Closet, While The Second Bedroom Can Be Easily Transformed Into A Dedicated Home Office. This Unit Also Includes A Locker And High-Speed Internet. Residents Enjoy Access To Premium Amenities Including A State-Of-The-Art Fitness Centre (Unity Fitness), Indoor Pool, Outdoor Terrace, Meeting Spaces, Games Room, Party Rooms, Theatre Rooms, Music Room, Hammock Lounge, And 24-Hour Concierge. Ideally Located Just Minutes From The Gardiner Expressway, Union Station, The Financial District, Scotiabank Arena, Farm Boy, Loblaws, LCBO, And The Waterfront - With World-Class Dining, Shopping, And Entertainment All Within Easy Reach. Urban Living At Its Finest! (id:26049)
2103 - 1166 Bay Street
Toronto, Ontario
One of Toronto's premier buildings in the Bloor Yorkville area. Upper floor overlooking Bay Street, bright and white, very spacious layout. outstanding services. Immaculately maintained. You will love living here. Concierge 24/7, valet parking. Indoor pool, outdoor patio (currently being renovated) Car wash & EV charger in the garage. Ensuite laundry room with washer & dryer. Extensive cupboards and storage. (id:26049)
1510 - 30 Ordnance Street
Toronto, Ontario
Welcome to this stunning 1-bedroom unit at Garrison Point! With over 600 sq. ft. of bright, east-facing space, this home offers a functional and open layout. The modern kitchen features stainless steel appliances, while the bedroom is bathed in natural light with a walk-out to a private balcony. Laminate flooring flows throughout, and the unobstructed views of the downtown skyline and CN Tower inside the unit are simply breathtaking.This building boasts incredible amenities, including a full fitness centre, gorgeous outdoor pool with downtown skyline and CN Tower views, several party rooms with full kitchen/bar space and billiard table, rooftop terrace with BBQ grills and seating area, sauna, steam room, theatre, 24/7 concierge, and ample visitor parking. Perfectly situated in Liberty Village, you'll have easy access to TTC with an expanding subway stop, GO Transit, Gardiner Expressway, King West, Queen West, Ossington district, and the waterfront. Plus, you're just steps away from groceries, shops, parks including Trinity Bellwoods and Coronation park, restaurants, trails, coffee shops, BMO Field, Budweiser stage, and more! Liberty Village is the perfect location to enjoy the best of both worlds - the vibrant energy of downtown Toronto on one side and the tranquility of nearby parks and waterfront on the other. (id:26049)
131 Poyntz Avenue
Toronto, Ontario
Welcome to a Stunning New Modern Custom-Built Home, This Luxurious Residence Spans Approximately 4500 sqft of on south lot. Walking distance to Yonge and Sheppard, Very Close to 401. Heated Grand Foyer and Office featuring soaring 14ft ceilings. The open-concept, thoughtfully designed interiors feature porcelain walls, enhanced by stylish wall and home decorations, and two gas fireplace. The kitchen is a spacious chefs dream with Wolf Appliances, boasting a porcelain wrapped center island with a black porcelain breakfast table, providing a spacious surface perfect for dining and entertaining.. The upper-level features 4 generously sized bedrooms, each with their own Ensuite bathroom, walk in closets. Natural light from 3 skylights and balcony. The bright 13ft walkout basement includes bar, bathroom and 2nd laundry with beautiful Italian porcelain floor. 10ft Main and 2nd Floor, 13Ft basement, Heated Foyer, Master washroom and Basement floor. Pet Shower Station by the side entrance. Panelized Full Automation Control 4 system, 8 Cameras, 14 Russound Speakers system, All Wired Electrical Elegant Blinds, Full Alarm System, Trim less Walls-Windows & Doors, Smart toilets & Much More. This home seamlessly blends luxury and comfort with contemporary design, all in a fantastic location! (id:26049)
104 - 10 Delisle Avenue
Toronto, Ontario
Welcome to this stunning, exceptionally renovated garden suite at 10 Delisle Avenue offering approx. 1,100 sq.ft. of thoughtfully designed interior space paired with an outstanding private and peaceful terrace. Located in a coveted, full-service boutique building at Yonge & St. Clair, this 2-bedroom, 2-bath residence blends modern style with quiet sophistication. The open-concept living, dining, and kitchen areas are flooded with natural light from shatterproof expansive windows and two sets of French doors that open directly to the terrace - an extra-large, private patio ideal for entertaining or unwinding. The contemporary Downsview kitchen features crisp white cabinetry, top-of-the-line appliances including a Miele dishwasher and 30" KitchenAid induction convection range, a sleek vent hood, and an extra-long quartz counter ideal for cooking, dining, and gathering. Moncer engineered European wide plank Oak flooring in sand tone, laid over cork underlay, runs seamlessly throughout, enhancing the suites airy, minimalist aesthetic. New solid core, extra-high interior doors, LED pot lights, and custom white plantation shutters add polish and practicality. A split-bedroom layout ensures privacy and function, with the tranquil primary suite offering ample walk-in closet space and a beautifully appointed 4-piece ensuite. The second bedroom equally bright offers a double closet, and a 3-piece bath. Both bathrooms have been stylishly renovated with quartz counters and marble tile floors.This rare garden-level offering includes one parking space and a locker. Residents enjoy access to a full-service 24-hr concierge, fitness and media rooms, party and meeting spaces w/walk-outs to a patio and parkette, & Green P visitor parking. Steps to St. Clair subway, Loblaws, fine dining, and boutique shopping. Minutes to Yorkville & downtown. A rare and refined garden suite in a sought-after location. A private urban oasis in one of Toronto's most connected neighbourhoods. (id:26049)
1 - 1356 Bathurst Street
Toronto, Ontario
This elegant brownstone exudes urban sophistication with its charming facade and meticulous renovations. Inside, you'll find three spacious bedrooms and two fully updated bathrooms that marry traditional details with modern finishes. The heart of the home is the chef's kitchen - a fully renovated, gourmet space equipped with top-of-the-line appliances, sleek cabinetry, and expansive countertops ideal for culinary creativity. Natural light floods through generous windows and high ceilings, enhancing the timeless appeal of the open-concept living areas. Step outside onto your private terrace, a perfect urban retreat for morning coffee or evening gatherings. Adding to the convenience, the property includes two dedicated parking spots, a rare perk in this coveted location. Situated in a vibrant, highly sought-after Toronto neighbourhood, this New York style brownstone offers not only a luxurious living space but also an unbeatable urban lifestyle. Enjoy nearby cafes, boutique shops, and cultural attractions, making this home a standout choice for discerning buyers looking for both style and practicality. Engage with the community at Wychwood Barns and Hillcrest P.S. (8.8 Fraser rating). Two underground parking spots and extraordinarily large private locker make this a must-see. (id:26049)
11 Scenic Mill Way
Toronto, Ontario
AMAZING OPPORTUNITY!!! Rarely offered, B-E-S-T L-A-Y-O-U-T and floorplan in the complex! Nestled in the prestigious Bayview Mills enclave, 11 Scenic Millway offers the perfect blend of comfort and convenience. This beautifully updated open concept 2-storey home features 3+1 bedrooms, 4 bathroom and boasts approximately 1,600 sq. ft. of thoughtfully designed living space. With minimal stairs, it provides a detached-home feel with the low-maintenance benefits of a townhouse. True meaning of turnkey! Close to EVERYTHING, shopping, parks, best schools, great restaurants, transit, you name it - its here! (id:26049)
1166 Tanbark Avenue
Oakville, Ontario
Welcome to this brand-new, never-lived-in 4-bedroom, 3-bathroom freehold townhouse in one of Oakville's new communities perfectly situated directly across from a large park, providing direct access for outdoor family activities and an unobstructed green views from two of the four bedrooms. Offering 1,800 sq. ft. above grade living space plus an unfinished basement with bathroom rough-in, this home sits on a deep 95' lot, providing a spacious backyard and outdoor potential. You'll find a wide double-door front entry, covered front porch, and an open-concept layout with 9' ceilings on both levels, 3" hardwood flooring, and designer finishes throughout. The upgraded kitchen boasts granite countertops, stainless steel appliances, extended uppers, deep fridge enclosure, and a rough-in above the stove for a microwave or hood fan allowing for future over-the-range installation to free up counter space. The principal suite offers a raised coffered ceiling, walk-in closet, double-sink vanity, and frameless glass shower. Additional highlights include: comfort-height vanities, 12"x24" porcelain tile flooring, second-floor laundry, Wi-Fi access point rough-in, CAT6 Ethernet data outlets in the Master Bedroom and Living/Dining Area, EV charger conduit, dedicated laundry outlet for iron/steamer, multiple capped ceiling outlets and additional switches for future lighting flexibility, and a full suite of modern mechanicals: tankless water heater, central air conditioning, high-efficiency furnace, and energy recovery ventilator (ERV) and a smart thermostat. Also included is a 200 AMP electrical panel, pre-wired rough-in for an alarm/security system, sump pump, insulated garage door with weather stripping & rust-resistant hardware, and full Tarion Warranty. Steps to trails, shopping, and the upcoming Harvest Oak Public School (opening Sept 2025). Move-in ready. ** Some Photos Virtually Staged. (id:26049)
802 - 188 Doris Avenue
Toronto, Ontario
Stylish & Spacious 1+1 Bedroom Condo in Prime North York Ideal for First-Time Buyers or Investors! Freshly updated in 2025 with new engineered hardwood flooring & freshley painted, this bright & modern condo offers the perfect blend of comfort, functionality, & location. The open-concept living and dining area features west-facing views, while the kitchen is outfitted with stainless steel appliances, a breakfast bar, and ceramic finishes. The enclosed den with double doors & a walk-out to a private balcony offers the flexibility of a second bedroom or a dedicated home office. Enjoy premium amenities such as 24-hour concierge, gym, indoor pool, sauna, guest suites, party room, & visitor parking. With a Walk Score of 95, you're steps from the TTC, subway, parks, shops, restaurants, arts & community centres, top-rated schools, & major retailers like Whole Foods & Loblaws. Maintenance fees include heat, water, A/C, parking, & building insurance. Also included is underground parking & a locker. Move-in ready & available for immediate possession. This is a smart buy in one of Torontos most connected & desirable neighbourhoods. (id:26049)
20377 Leslie Street
East Gwillimbury, Ontario
Opportunity knocks! 3-bedroom home on expansive lot. Nestled on generously sized 66'x330' lot, this 3-bedroom 1 1/2 storey home offers endless potential for the right buyer. Inside this charming century home it features a spacious layout with a cozy living space along with a functional kitchen and 4 piece bathroom. Walk out to your backyard deck from your bedroom. Upper level features a large family room and bedroom for privacy. Step outside and be amazed by the sheer size of the lot - ideal for gardeners, hobbyists, or anyone in need of extra outdoor space. The possibilities are abundant for those who enjoy the outdoors on a stunning piece of land. Located in the heart of Queensville minutes away from Newmarket & Hwy 404. This property is perfect for those with a vision. Don't miss your chance to own a piece of potential on one of the most spacious lots around! (id:26049)
450 Quebec Avenue
Toronto, Ontario
THE JUNCTION! THIS ORIGINAL SINGLE FAMILY CENTURY HOME WAS DIVIDED INTO 2 APARTMENTS IN THE 1990's AND IS EASY TO CONVERT BACK. Best location in the "Junction", steps away from trendy Bistros, Restaurants & shops. Don't miss out on this Large 2.5 Storey Detached Home that boasts a HUGE 35' x 160' LOT with EXTRA WIDE PRIVATE DRIVEWAY & Detached 2 Car Garage. FULL RENOVATION (1990' rebuild, with permits) converted this Grand Dame into a DUPLEX with 2 separate units (main & bsmt. and 2nd & 3rd). RENO's. included new wiring (separate units), plumbing, heating (EBB), kitchens, bathrooms, lowered (underpinned) 7' high finished Basement & more. This large home could easily be returned to is Original Single Family layout. BONUS: See attached LANEWAY HOUSING REPORT - property qualifies for 1291 SQ FT Garden Home in rear yard, behind the garage. Come check out the west-facing private rear yard with manicured garden. Imagine the possibilities! (id:26049)
On - 7 Bernice Crescent
Toronto, Ontario
This Family Home Conveniently Located In The Desirable Rockcliffe Smythe Area Feat: Ceramic, Hardwood & Laminate Throughout, Brick'17, Roof/Shingles'19, Windows'19. Beautifully Landscaped Front Yard, Interlock/Stone Private Walkway, Fully Fenced Backyard Also W/ Interlock/Stone Patio-Ideal For Entertainment/Relaxing. Public Laneway Access To Double Car Garage. Close To Public Transit, Schools, Walking Trails, Shops. $$$ Dollars Spent On Upgrades. Just Move-In & Enjoy!!! (id:26049)
401 - 3865 Lake Shore Boulevard W
Toronto, Ontario
Welcome To Prestigious Aquaview Condos, A Hidden Gem In The Trendy & Historic Long Branch Neighbourhood With Fabulous Cafes And Restaurants Along Lake Shore To Enjoy. This Spacious Sun-Filled Unit Offers A Beautiful Kitchen With Granite Counters, Breakfast Bar, And S/S Appliances. Open Concept Kitchen/Living Room Area With Large Windows & A Juliette Balcony. Retreat To A King Size Bedroom Which Includes A 4 Piece Ensuite Bathroom & Juliette Balcony. Den can be Converted To A Second Bedroom With French Doors. Newer laminate Floor throughout. Perfectly Located Next To The Picturesque Marie Curtis Park That Features Walking And Biking Trails, Picnic Areas, Children's Playground, Splash Pad, Dog Park & Sandy Beach. With A Doctor & Dentist Office And Pharmacy On Main Floor, 24 hr Concierge, Party Room, Fitness Center, Bicycle Room, Visitors Parking , Guest Suites & 6th Floor Terrace With Barbeques, Hot Tub & View Of The Lake, How Can You Pass This One Up? If That Wasn't Enough, This Condo Is Situated Directly Across From The GO Station And Minutes To The Gardiner, Which Makes This A Commuters Dream! Heat/Water/AC included in the condo fees. Don't Miss Out! (id:26049)
413 - 3075 Thomas Street
Mississauga, Ontario
Client Remarks** Peaceful and Quiet Building!*** Experience the perfect blend of peace and tranquility with the convenience of modern condo living in this desirable low-rise condominium by Daniels. Ideally situated near Highways 401, 403, and 407. this location offers easy and efficient commuting to and from work and is just minutes away from Erin Mills Town Centre where residents can indulge in a wide range of shopping, dining, and entertainment options, including a Cineplex movie theatre and a nearby community center. With the added benefit of a low maintenance fee, this property is an exceptional place to call home! (id:26049)
41 John Street
Halton Hills, Ontario
A one of a kind backyard paradise! This cute bungalow has been updated inside, but you'll really be wow-ed by the backyard paradise! Surrounded by mature trees, gorgeous and meticulously maintained gardens, built-in stone gas firepit, inground saltwater pool, deck and patios will keep you wanting to entertain all summer long! The curb appeal on this property is second to none, when you arrive, you'll find extensive gardens throughout the front yard, a large over sized car and a half garage with a large driveway with lots of parking and a wrap around porch/deck off the front of the house perfect for your morning coffee. As you enter the home, the front foyer with closet leads to a separate entrance to the garage for convenience and then the open concept living, dining with newer hardwood floors overlooking the backyard through a huge picture window. Continue to the beautiful kitchen with large breakfast bar and serving/bar station. The kitchen not only has a great layout but also pot lights, cabinetry lighting, stainless steel appliances, crown moulding and walkout to the deck and yard. The main floor is complete with 3 great sized bedrooms, all with closets, windows and broadloom. The primary has direct access to the 5-piece bathroom, making it a semi-ensuite. The finished basement creates incredible entertaining space also with a dry bar with full size fridge, pot lights laundry room with storge and 2-piece washroom. Extra benefits to this property include newer roof shingles (2020), access from the oversized car and a half garage to the backyard, an oversized shed in the backyard, built-in storage slot for pool cover in patio and all newer fencing surrounding the property (2017). (id:26049)
61 Forest Avenue
Mississauga, Ontario
EXCEPTIONAL PROPERTY LOCATED IN ONE OF MISSISSAUGA'S MOST SOUGHT-AFTER AREAS OF OLD PORT CREDIT. THIS IS A MOST UNIQUE OPPORTUNITY TO LIVE IN, RENOVATE, OR REDEVELOP TO BUILD YOUR DREAM HOME. A BEAUTIFUL TREE-LINED STREET WITH AN IMPRESSIVE LOT MEASURING 45.07 FEET BY 114.76 FEET. A VERY SOLID WELL BUILT 4 BEDROOM BUNGALOW, CONSISTING OF AAPPROXIMATLEY 2320 SQUARE FEET OF TOTAL FINISHED SPACE, 5TH BEDROOM IN LOWER LEVEL, 3 - FOUR PIECE BATHROOMS, HARDWOOD IN 3 BEDROOMS, SIDE ENTERANCE, TWO KITCHENS, LARGE PICTURE WINDOW IN LIVING ROOM OVERLOOKS THE FRONTPORCH, GAS FIREPLACE IN LOWER LEVEL, INTERLOCKING WALKWAY DOWN THE EAST SIDE OF THE HOME AND FULLY FENCED PROPERTY. THIS PROPERTY IS IN A PRESTIGIOUS EVOLVING NEIGHBOURHOOD, AS YOU WILL SEE THE PRECEDENT IS SET FOR REDEVELOPMENT ON FOREST AVENUE AND SURROUNDING STREETS FOR NEW CUSTOM HOMES. THE SELLER MAKES NO REPRESENTATIONS WHATSOEVER REGARDING REDEVELOPMENT. BUYER MUST BE RESPONSIBLE FOR DUE THEIR DUE DILIGENCE WITH THE CITY OF MISSISSAUGA/ REGION OF PEEL. VERY CLOSE PROXIMITY TO PUBLIC TRANSPORTATION, PORT CREDIT GO TRAIN, CREDIT RIVER, AND LAKE ONTARIO PARKS. DON'T MISS THIS OPPORTUNITY!!! REAR YARD ENJOYS A SOUTH EXPOSURE. (id:26049)
324 - 202 Burnhamthorpe Road E
Mississauga, Ontario
Experience upscale living in this newly built 2-bedroom, 2-bathroom condo by Kaneff. This spacious, open-concept unit features full-size stainless steel appliances, quartz countertops, and 9-ft smooth ceilings. Enjoy abundant natural light and unobstructed ravine views from both bedrooms, each with proper doors for privacy. The primary suite includes a large walk-in closet and a 4-piece ensuite. South-facing exposure brings in all-day sun. Step outside to enjoy premium outdoor amenities including a BBQ area and fire pit overlooking the ravine. Building amenities include bike storage, gym, exercise room, game room, guest suite, rooftop deck, visitor parking, and more. Prime location just minutes to the lake, Square One Shopping Mall, transit, and highways. Includes EV parking, large storage locker, and Tarion new home warranty. Add bonus of no occupancy fee, no closing cost and a free parking spot! (id:26049)
22 Chartwell Road
Toronto, Ontario
Opportunity knocks in the Heart of Etobicoke. Welcome to 22 Chartwell Rd - A rare gem nestled in one of Etobicoke's most sought-after & well established neighbourhoods. This beautifully maintained home is perfect for families & investors alike, offering incredible versatility & value. Finished basment with In-law living w/sep entrance, step away from top rated Schools, Parks, Outdoor Ice Rink, Costco, Sherway Mall. Local Cafe's & restaurant. (id:26049)
3364 Ingram Road
Mississauga, Ontario
Welcome to this beautifully maintained 3-bedroom, 3-bathroom detached home tucked away on a quiet, family-friendly street in the highly sought-after Erin Mills community of Mississauga. Offering 2,260 SQFT of spacious living, this home features a double garage, a brand-new driveway, and numerous 2024 upgrades including a new front door, bay window, sliding door, and all basement windows providing enhanced curb appeal and peace of mind. Step inside to a warm and inviting family room with soaring cathedral ceilings and a cozy wood-burning fireplace perfect for gatherings or quiet nights in. The main floor boasts elegant hardwood flooring and a stunning grand hardwood staircase that sets the tone for the entire home. The spacious primary suite includes a 4-piece ensuite washroom and a walk-in closet, while the additional two bedrooms are generously sized and filled with natural light. Enjoy outdoor living in your beautiful backyard oasis, complete with a large deck and a lovely cherry tree ideal for entertaining or relaxing in your private green space. Conveniently located near highways 403, 407, and QEW, and just minutes from schools, Credit Valley Hospital, shopping, public transit, parks, and scenic walking trails. Don't miss your chance to own this move-in-ready gem in one of Mississauga's most established and convenient neighbourhoods! (id:26049)
4300 Longmoor Drive
Burlington, Ontario
Welcome to 4300 Longmoor Drive, Burlington! Pride of ownership shines in this beautifully 2286 SQ FT, updated 3-bedroom, 2.5-bath side-split family home with a double garage, nestled in the highly sought-after Longmoor neighbourhood of South Burlington, near the scenic, tree-lined banks of Shoreacres Creek. It's conveniently located just minutes from Appleby GO Station, QEW, Nelson Rec Centre & Pool, top-rated schools, shopping, parks, and the Centennial Bike Path. This spacious upper level features a bright eat-in kitchen with a skylight and ample cabinetry, flowing into a generous dining area and living room, great for family gatherings. Three well-sized bedrooms, including a primary bedroom with a private 2-piece ensuite, and a main bathroom with dual sinks for added convenience. The main floor family room showcases a cozy gas fireplace and sliding doors onto a large patio. The renovated lower level (2023) is filled with natural light from above-grade windows, rec room, 4th bedroom, 3-piece bath, garage access, and a spacious crawl space for extra storage. Enjoy your ultra-private backyard retreat, beautifully landscaped with a rare heated 18 x 36 in-ground pool and diving board, perfect for entertaining or relaxing. Recent updates include: windows (2015/16), fence (2018), pool liner & heater (2018), garage door (2018), A/C (2019), washing machine (2021), sliding & backyard doors (2022), attic insulation upgrade (2023), basement renovation (2023), and roof (2023). Don't miss this exceptional opportunity to own a spacious, beautifully maintained home in one of Burlington's most desirable communities. Book your private showing today! (id:26049)
105 - 1411 Walker's Line
Burlington, Ontario
"Make this Charming House your Home" in the highly sought after Wedgewood Complex located in the prime location heart of Upper Middle/Walkers Line/Kilmer with Easy Access to major highways ( 407, QEW, Lakeshore) topnotch amenities, includes shopping, public /GO Transit .. Don't miss out on this rare find - perfect blend of style/layout , bright, spacious open concept living dining kitchen functionality, 9 Ft Ceiling, abundance of natural light, ground floor convenience of no stairs, with huge double doors opens up to extended backyard patio and lush green space.*Luxurious Master's Bedroom - large sit-in bay windows, huge walk-in closet with upgraded organizers/shelves, Boasts of * *Second Bedroom, with Door, walk-in closet with upgraded organizers/shelves, ample storage*Upgraded Kitchen -Quartz countertops, top kitchen tiles , new backsplash faucet, shutoffs, ABS drains, new dishwasher, new laminate flooring.* Bathroom upgrades -new faucet, shower, fixtures, flooring , vanity, and upgraded washer/dryer.* Additional Perks - second owner vehicle guest parking, pets allowed with restrictions * Complex Amenities - Lounge, Gym, Party Room with Full Kitchen. Physical Interior Space measures 892 sq ft plus interlock patio exterior (kitchen extension) measures 108 sq ft = 1000 sq ft total Lets Talk and Bring your Offer ! (id:26049)
3218 Valcourt Crescent
Mississauga, Ontario
Welcome to this well-maintained detached home in the Erin Mills neighborhood a lovely, family-friendly community. This home features a finished two-bedroom basement with a separate entrance. Conveniently located within walking distance to schools, shopping, public transit, and with easy access to Highway 401. Move in and enjoy this beautiful home! (id:26049)
816 - 1050 Main Street E
Milton, Ontario
Sun filled One Bedroom Corner Unit W/Beautiful Escarpment Views In Sought After " Art On Main "Boutique Building In Milton. Bright & Spacious Unit (550 + 115 S.F. Balcony). Located Next To Go Station, Art & Recreation Centre, Main Library, Schools, Sport Parks, Shopping, Restaurants& Conservation/Pond. Finest Building Amenities Like Party Room, B.B.Q. Area, Outdoor Pool, Gym, Guest Suite & Yoga Room. 5 to7 Min. Walk To Milton Go Station. HWY 401 just 5 min away, Not To Be Missed! (id:26049)
1464 Rolph Terrace
Milton, Ontario
Set on a quiet, well-kept street surrounded by caring neighbours and meticulously maintained homes, this property is situated in Milton's prestigious Beaty community. It offers a true sense of community, steps from parks, trails, and top-rated schools. And this one has everything. This beautifully upgraded, all-brick detached home offers 2,690 sqft of above-ground space with a finished basement, totalling 3,931 sqft of luxurious living space that blends elegance, comfort, and practicality. From the landscaped covered porch and grand double-door entry, you're welcomed into a sophisticated interior featuring a classic oak spiral staircase with wrought iron railings. The main level features 9-ft ceilings, hardwood floors, formal living and dining rooms with tray ceilings, a cozy family room with a gas fireplace, and a gourmet kitchen with granite countertops and backsplash, stainless steel appliances, ample cabinetry, and a bright breakfast area that walks out to the backyard. Upstairs, the primary suite is a serene retreat featuring a newly upgraded, spa-inspired 5-piece en-suite, complete with a walk-in shower, soaking tub, and a large walk-in closet. Three additional bedrooms and a bonus area, along with a bright study featuring a walk-out to a private balcony, offer comfort and flexibility for the entire family. The finished basement features oversized windows, a full bathroom, a versatile recreation area, and a large cold storage room. Thoughtful updates include modern light fixtures and many moors. Step outside to a private backyard oasis featuring 2 gazebos on each side of the house, ensuring you're never missing the perfect spot. An above-ground pool is ideal for summer entertaining. With a double garage that accommodates large SUVs and an extended driveway for three more vehicles, this home is just minutes from Hwy 401, schools, shopping, and essential amenities. ** Great value for the size and finishes! ** (id:26049)
4011 Lantern Lane
Burlington, Ontario
This 3184 Sq. Ft Plus 1775 Sq. Ft Finished Bsmt. Home Is Situated In A Private Court In The Prime Lakeshore Community Within Minutes To The Lake Amongst Multi Million Custom Built Homes, Having Pride Of Ownership Throughout, Manicured Grounds With A Large Deck For Family Gatherings, Open Concept Layout With An Almost Greenhouse Kitchen Bringing The Outdoors In With Sunshine Flooding In, Numerous Updates, Renovated Kitchen with Granite Countertops And Center Island, Ample Cupboard Space. Open To A Large Family Room With Built In Cabinetry And Feature Walls, Numerous Floor To Ceiling Windows, Newer S.S. Appliances, Unique 2nd Floor Loft (Bedroom) With Slanted Ceilings, Open Concept Bsmt With Kitchenette For Convenient Entertaining. Some Room Left For Your Own Personal Touches. Immaculate Move In Condition. Shows 10+++. **EXTRAS** Ent-To Garage. Main Floor Den. Hardwood Floors Throughout, Interlocked Driveway, No Sidewalk, Renovated Kitchen, Formal Dining Room. Open Concept Layout. (id:26049)
47 Cobriza Crescent
Brampton, Ontario
Welcome to this stunning 4+2 bedroom, 5-bathroom detached home nestled in the prestigious northwest community of Brampton. Built by Paradise Developments (High Point), this exceptional residence offers approximately 2,700 sq. ft. of total living space, thoughtfully designed to provide both luxury and comfort. Featuring 9-foot ceilings on both the main and second floors with smooth ceilings on the main, this light-filled home is adorned with elegant hardwood flooring, an oak staircase, and an elegant fireplace that creates a warm and inviting atmosphere. The gourmet kitchen includes an extra pantry for added storage, while custom closets, a RainSoft water purifying system, and extra garage storage elevate everyday living. The home also boasts a rare second master bedroom with an ensuite, three full bathrooms on the second floor, and a 200-amp electrical panel. $155,000 thousand spend in premium upgrades, including a separate side entrance leading to a LEGAL 2-bedroom basement apartment, separate second laundry, this property offers excellent opportunities for additional rental income. A no-walkway driveway provides extra parking space, adding even more convenience. Beautifully finished and move-in ready, this home is truly a master piece ideal for families and investors seeking quality, space, and style in a sought-after neighbourhood. A must-see! (id:26049)
2233 - 165 Legion Road
Toronto, Ontario
Welcome To Suite 2233 At California Condos! A Sun-Drenched 1 Bedroom Den With 675 SqFt. Of Living Space And A 91 SqFt. Balcony With Breathtaking, Unobstructed Sunset Views Stretching Across The City Skyline & Lake. This thoughtfully designed suite features 9 ft. ceilings, sleek quartz countertops, stainless steel appliances, an integrated cooktop, and floor-to-ceiling windows that flood the space with natural light. The spacious den offers the versatility to be used as a home office, guest room, or second sleeping area. Enjoy seamless indoor-outdoor living with balcony walkouts from both the living room and bedroom-perfect for relaxing evenings above the city. California Condos delivers resort-style amenities including indoor and outdoor pools, a rooftop sky gym with panoramic lake and skyline views, squash court, running track, party room, BBQ terrace with cabanas, and 24-hour concierge. Nestled in the heart of Etobicoke's lakeside community, you're just steps to the waterfront, Humber Bay trails, and parks, with convenient access to the Mimico GO Station, TTC, and major highways-connecting you to downtown Toronto in minutes. (id:26049)
521 - 859 The Queensway
Toronto, Ontario
Introducing 859 West, A Prestigious 14-Storey Residence Nestled In The Heart Of The Queensway, Boasting Sleek, Contemporary Architecture, Pristine White Finishes, And An Abundance Of Natural Light Pouring In Through Expansive Windows. This Exceptional Suite Features 9Ft Ceilings, Large Windows, And Open-Concept Designs, Perfectly Showcased In The Meticulously Designed 1 Bedroom, 1 Bathroom Unit, Which Includes An Upgraded Kitchen, Laminate Flooring Throughout, And A Spacious Balcony Ideal For Taking In Panoramic Views Of The Sunset And West. Located In The Vibrant Queensway Neighborhood, Residents Can Enjoy A Dynamic Lifestyle, Complete With Easy Access To Parks, Natural Spaces, And Scenic Walking Trails, As Well As A Diverse Array Of Shops, Boutiques, Gourmet Restaurants, And Entertainment Options, All Within Walking Distance Or A Short Commute, Making 859 West The Epitome Of Urban Living, Where Style, Sophistication, And Convenience Converge. (id:26049)
43-01 - 2420 Baronwood Drive
Oakville, Ontario
Fabulous and gorgeous 3-Bedrooms Stacked Townhouse in Westmount community! Tucked into a quiet corner, this unit is stunning with modern and chic decor! Main floor open concept living/dining room is spacious and flows into a great size kitchen; Beautiful kitchen has breakfast area that can easily function as a study/office nook; Powder room is gorgeous perfect for that unexpected guest! Walking up to 2nd floor, you will be in awe with high ceiling - 2nd and 3rd bedrooms has over 13' of ceiling height with large windows! Primary bedroom is very private with his and hers closets and an ensuite bathroom with separate soaker tub and stand shower! A bonus room (den) is perfect for work-from-home if required; The home is freshly painted throughout, upstairs carpet professionally shampoo-cleaned; This is one of the largest unit in the complex with approximately 1,550 sq ft; Fantastic for a growing family with school-going kids; Unit comes with 2 parking spaces - tandem parking and access to garage is right in front of the unit! Complex is close To Oakville Trafalgar Memorial Hospital, Highway 407, QEW, Sought After Schools, Public Transport, Trails & Parks. (id:26049)
3128 Parsonage Crescent
Oakville, Ontario
*** RAVINE LOT ***. Luxury Residences on A Quiet Street, Built by One of The Most Reputable Fernbrook Homes! A lot of $$$ spent on upgrades. The main floor features 10-foot ceilings, while the upper level offers 9-foot ceilings. Hardwood Flooring on main and second floor. Coffered Ceiling in Kitchen, Breakfast, Living and Dining. Family Size Kitchen with S/S Kitchen Aid appliances, Back Splash, Quartz countertop and waterfall ends to both side of Island. Servery and Walk in pantry. Spacious Family room with gas fireplace. Main floor study room. Stairs Skylight. Great size Master bedroom with Her/His walk in closet. Second floor Laundry. Pictures were taken when property was occupied by owners. (id:26049)

