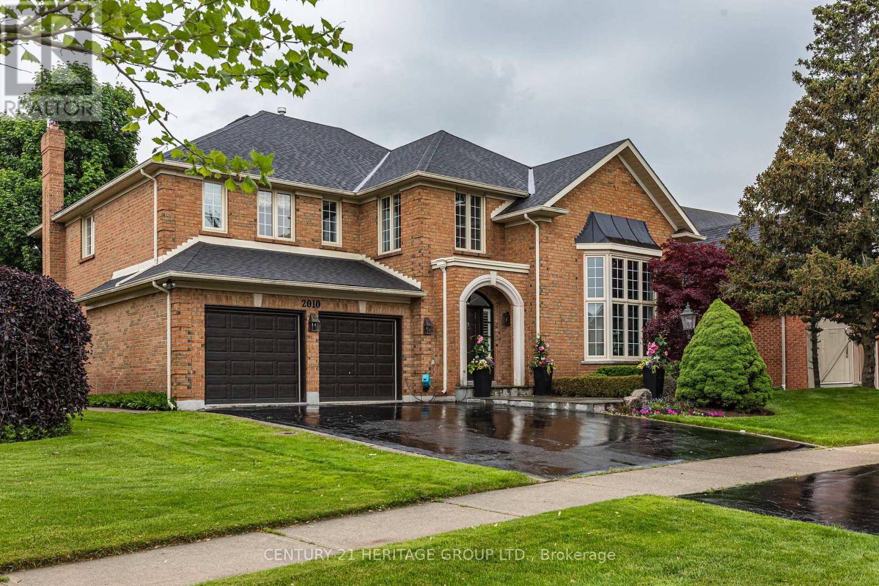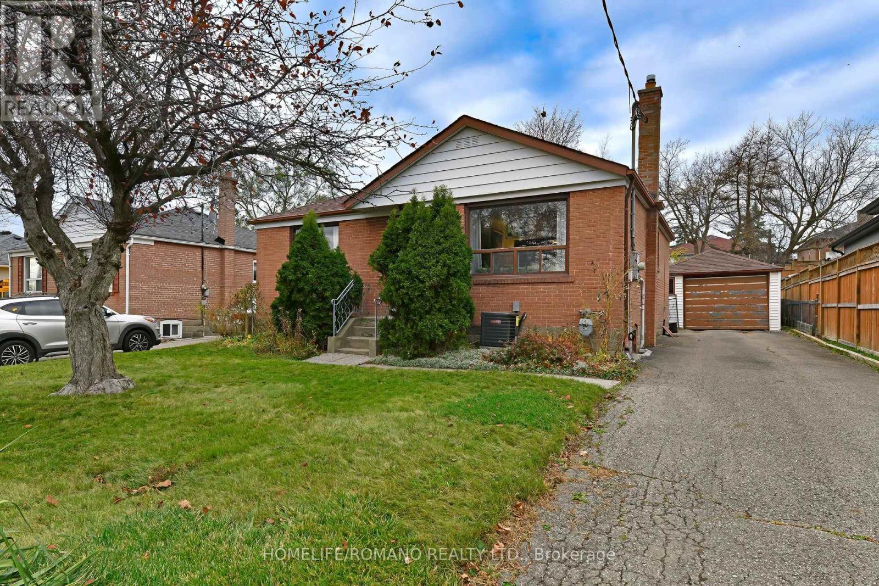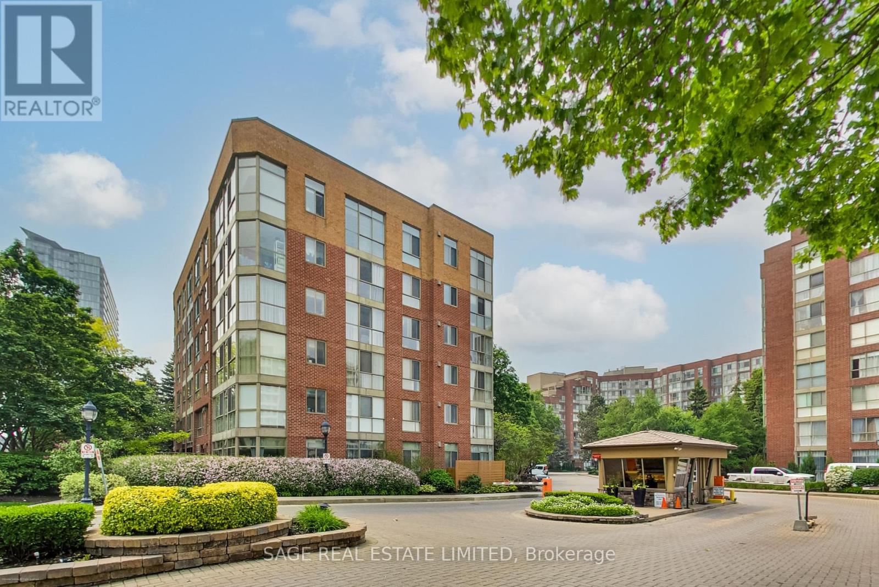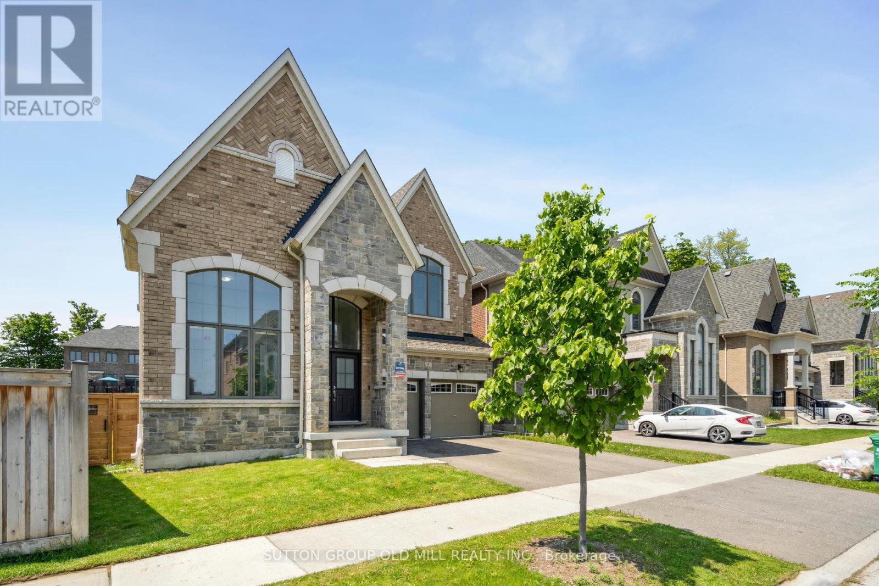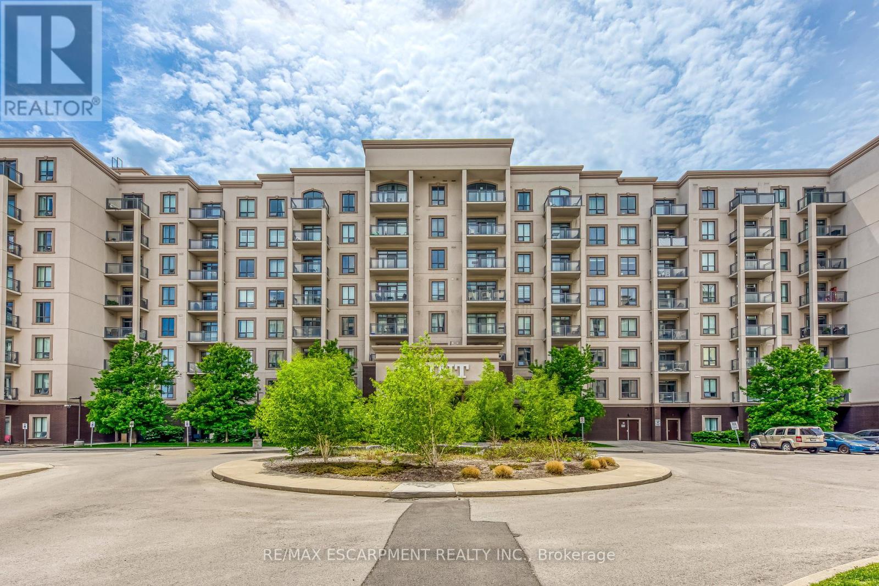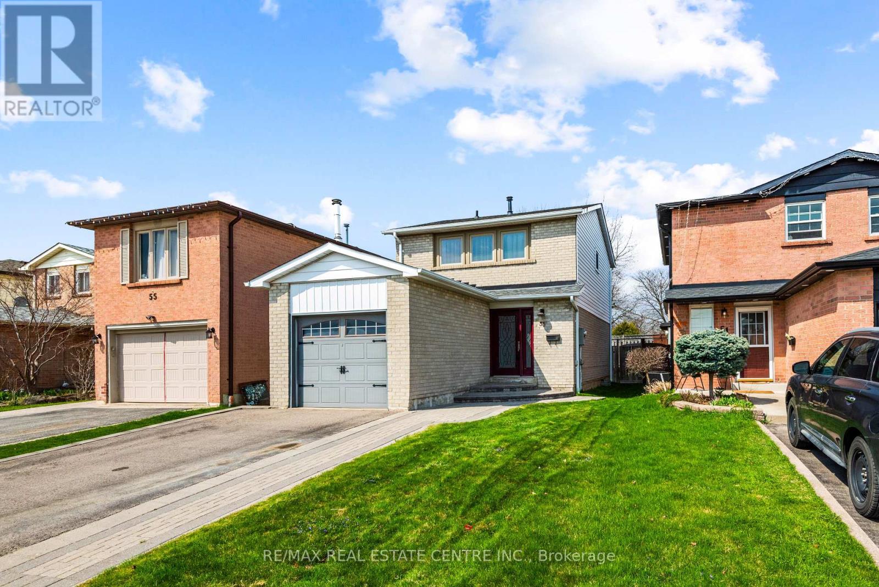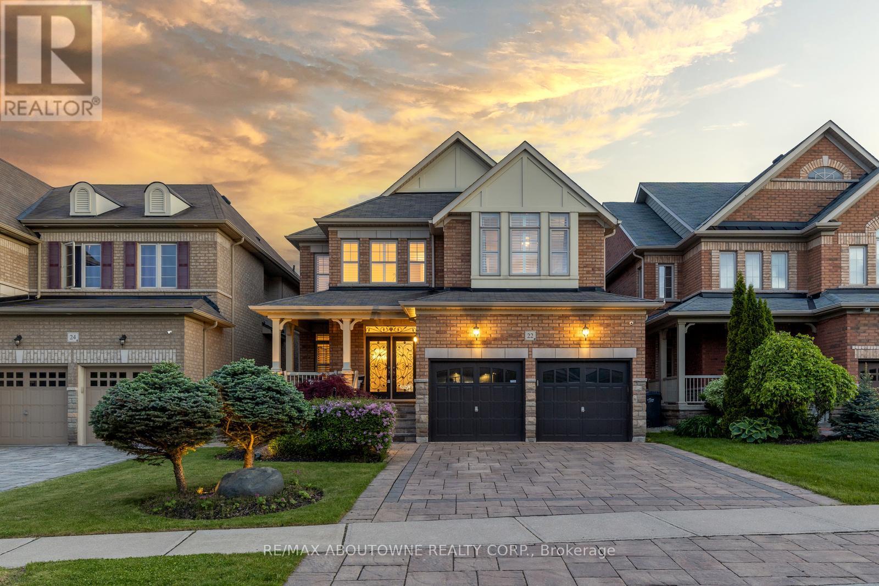2010 Parklane Crescent
Burlington, Ontario
Welcome to 2010 Parklane Crescent, an exceptional luxury residence nestled in the prestigious and highly desired Millcroft community. Situated on a generous, beautifully landscaped lot, this home offers refined living with a spacious layout and exquisite finishes throughout. The stunning primary suite is a private retreat featuring a spa-inspired ensuite designed for ultimate relaxation, complete with deep soaking bath tub, oversized shower and steam room. Three additional generously sized bedrooms provide comfort and versatility for family and guests alike. The chefs kitchen is the heart of the home, meticulously appointed with high-end appliances, premium finishes, and thoughtful designperfect for both everyday living and entertaining. Downstairs, the professionally finished basement is a true standout, boasting a custom wine cellar, cozy sitting room, and a full secondary suite with a private entranceideal as an in-law or nanny suite, or an excellent income-generating opportunity. Live in luxury, comfort, and style on one of Millcrofts most desirable streets. (id:26049)
4005 - 70 Annie Craig Drive
Toronto, Ontario
Experience luxurious living at Mattamys Vita on the Lake! Enjoy breathtaking, unobstructed views of the city skyline and shimmering lake from this bright and spacious south-facing condo. Featuring 2 bedrooms and 2 bathrooms, this sun-filled unit boasts a seamless open-concept layout with a combined living and dining area that walks out to a private balcony. The sleek, contemporary kitchen is equipped with built-in appliances, quartz countertops, and a stylish backsplash. Includes one parking space and a storage locker for your convenience. Indulge in top-tier building amenities: a state-of-the-art fitness center with yoga studio and sauna, an elegant party room with bar, an outdoor pool with sundeck and BBQ area, guest suites, and 24-hour concierge service. Ideally located close to Metro, Shoppers Drug Mart, TTC transit, scenic trails, and more everything you need at your doorstep! (id:26049)
238 Epsom Downs Drive
Toronto, Ontario
Welcome To 238 Epsom Downs Dr, A Rare Gem Hitting! This Detached Bungalow Sits On An Expansive 50 X 120 120-foot lot offering Endless Potential For Your Vision To Come To Life. Nestled In A Prime Location, This Property Is Just Moments Away From Parks, Schools, Major Highways, And The Humber River Regional Hospital, Making It The Perfect Blend Of Convenience And Comfort. Step Outside To Discover A Charming Backyard With Mature Persimmon, Pears, And Chestnut Trees, Providing A Tranquil Retreat And A Taste Of Natures Bounty. Inside, You'll Find An Updated Furnace And A Separate Entrance For Added Versatility, Making This Home An Excellent Choice For Investors Or Multi-Generational Living. Whether You're Looking To Enhance, Expand, Or Embrace Its Original Charm, 238 Espom Downs Drive Is Brimming With Possibilities. Seize This Extraordinary Opportunity To Craft Your Dream Home! (id:26049)
309 - 20 Southport Street
Toronto, Ontario
Discover Swansea's finest! This beautifully renovated one-bedroom plus den unit boasts a sought-after southern exposure. The unit features a brand-new kitchen complete with stainless steel appliances. The versatile den, with its sliding glass door, can serve as a wonderful dining area or easily function as a comfortable second bedroom. The spacious primary bedroom includes a walk-in closet and a large, south-facing window, ensuring plenty of natural light. Fresh, white oak vinyl floors flow throughout the unit. Located at 20 Southport, part of the esteemed South Kingsway Village, residents enjoy access to exceptional amenities, including an indoor pool, hot tub, sauna, a generously sized gym, squash courts, an outdoor BBQ area, a library, a party room, and guest suites. The all-inclusive maintenance fees cover internet and cable TV. Nestled in the highly desirable Swansea Village, this location provides quick and easy access to major roadways and TTC routes. You'll also find yourself just a short stroll away from the scenic shores of Lake Ontario, High Park, and the vibrant offerings of Bloor West. (id:26049)
2088 Saxon Road
Oakville, Ontario
West Oakville Beckons! Nestled in a sought-after enclave surrounding Seabrook Park, this beautifully renovated (2019) 4-bedroom family home sits on a private, premium corner lot, offering both tranquillity and convenience. Just minutes from vibrant Bronte Village, Bronte Heritage Waterfront Park, and Bronte Harbour on Lake Ontario. Walk to South Oakville Shopping Plaza, close to Coronation Park, or reach the QEW Highway and Bronte GO Train Station in just 4 minutes. The charming, covered veranda welcomes you inside to a bright foyer with custom built-ins, and the open-concept main floor featuring a living room with hardwood floors, and an electric fireplace, and a stylish dining area with a walkout to the sun-drenched backyard. With style and functionality, the kitchen boasts white cabinetry, valance lighting, granite countertops, stainless steel appliances, and an oversized island with a breakfast bar. Upstairs, two sunlit bedrooms accompany a 4-piece bath with elegant crown mouldings and a soaker tub/shower, while the top-level primary retreat showcases a custom walk-in closet and a spa-like ensuite with an oversized glass-enclosed shower. The expansive lower level offers a family room, a private office, and an exterior door to the yard, plus the finished basement offers a recreation room with wide-plank laminate flooring creating even more living space. With unparalleled access to parks, waterfront trails, excellent schools, and effortless commuting, this turnkey West Oakville gem delivers the ultimate luxury life style don't miss this rare opportunity! (id:26049)
708 - 5250 Lakeshore Road
Burlington, Ontario
Welcome to Admiral's Walk, a Waterfront condo in South East Burlington. This condo is a well-run mature building offering residents lush gardens, beautiful Lake Views and an abundance of amenities. Suite 708 features over 1400 sq ft of living space with spectacular Lake Views from all windows as well as the balcony. Kitchen features new granite countertops, beautiful backsplash, stainless steel appliances and updated cabinet doors with lots of storage and counter space as well as an eat-in area for a small table and chairs. Brand new elegant hardwood flooring throughout. The spacious living room with a separate dining room area is perfect for entertaining. The generous sized Master Bedroom includes an ensuite washroom and 2 double mirror closet doors. The second Bedroom features a custom closet/storage organizer and great for a second Bedroom, Family Room or Den. This unit also offers an oversized in-suite Storage Room, plenty of closet space throughout, with an additional separate Storage Locker downstairs. Windows and balcony doors were replaced in 2017. Washer/Dryer ready for simple hook up. This suite gets tons of morning sun. Enjoy the scenic views from every room as well as your balcony with a glass of wine or cup of tea. Building hallways and common areas were redone and updated in 2023. Building Amenities include: Heated Outdoor Pool, Party Room with a kitchen, dance floor, projector and large screens for TV nights, Games Room featuring a dart board, pool table and ping pong table, Sauna, Gym with new equipment, Workshop, Car Wash area and a BBQ area. The Active Social Committee plans regular events for owners. Great location just stroll to the parks and walking paths along the Lake. Short walk to the grocery store, coffee shop and pharmacy. Some photos have been virtually staged. (id:26049)
4 Daisy Meadow Crescent
Caledon, Ontario
Welcome to 4 Daisy Meadow an extraordinary executive residence that represents the pinnacle of luxury living, where timeless elegance seamlessly blends with contemporary sophistication. This impressive 3,880 square foot (above-grade) home showcases architectural excellence through soaring 10-foot ceilings on the main level and 9-foot heights throughout the second floor and lower level, creating an atmosphere of grandeur throughout.The residence offers five generously appointed bedrooms, each featuring its own private ensuite, making it perfect for multi-generational living or hosting distinguished guests. A dedicated home office provides an ideal space for executive productivity, while premium amenities include quartz countertops in the kitchen, high-end gas range stove with stainless steel appliances, upgraded light fixtures, and a water softener system. The property features a gas line for BBQ convenience and a two-car garage with electric door opener.The untouched lower level presents exceptional value with approximately 1,500 square feet of space, 9-foot ceilings, 200-amp electrical service, and rough-in plumbing for a washroom, offering endless possibilities for customization. A separate side entrance enhances the flexibility of this space. Situated on a prime-shaped pie lot with mature trees, 4 Daisy Meadow provides the rare combination of privacy and community connection, creating your own private estate within this coveted neighbourhood. Click on the 3D Virtual Tour in the Link above! (id:26049)
3196 Cambourne Crescent
Mississauga, Ontario
Welcome to this fully renovated, show-stopping detached 2-storey home situated on an incredible pie-shaped lot stretching 165 feet deep! With 3 bedrooms, 4 bathrooms, and in-law suite potential, this home is designed for modern living. The main floor features a stunning open-concept layout with an oversized island and gas range, quartz countertops, tons of cabinetry, and stainless steel appliances. The living room showcases a custom feature wall with a gas fireplace and built-in shelving, while the dining area impresses with vaulted ceilings and two skylights. A separate, private family room offers the perfect space for a kids playroom, home office, or quiet retreat. Upstairs, the primary suite is a true retreat with a full wall of built-in closets and organizers and a luxurious 5-piece ensuite with his-and-hers sinks and dual shower heads. For added convenience, enjoy two laundry areas one on the bedroom level and another in the finished basement. The lower level offers a spacious rec room with a wet bar, an additional bedroom, and plenty of room for entertaining or extended family. Step outside to your own backyard oasis a beautifully landscaped, extra-deep lot with tons of grassy space for kids and pets to play, plus a patio with a built-in gazebo perfect for entertaining, lounging, or summer dining. This one checks all the boxes space, style, and a backyard you don't want to miss, just move in and enjoy! ** This is a linked property.** (id:26049)
613 - 2490 Old Bronte Road
Oakville, Ontario
Luxury condo featuring a bright and spacious layout with stunning southwest views. This beautifully designed unit offers an open-concept upgraded kitchen with granite countertops and modern finishes throughout. Enjoy a functional floor plan with generous living space, ideal for both everyday living and entertaining. Floor-to-ceiling windows provide plenty of natural light and showcase the scenic views.Building amenities include a rooftop deck/garden, fully equipped gym, party/meeting room, secure bike storage, BBQs allowed, visitor parking, and more. Conveniently located close to shopping, restaurants, public transit, parks, and major highways. A perfect opportunity for first-time buyers, downsizers, or investors seeking luxury and convenience in the heart of Oakville. (id:26049)
510 - 2450 Old Bronte Road
Oakville, Ontario
A 2 bedroom & 2 bathroom residence 852 sq. ft. of contemporary living space, With A 24 Hour Concierge, Indoor Pool, Sauna, Rain Room, Party Rooms, Lounge, Billiards Room, Outdoor BBQS, Landscaped Courtyard, Pet Washing Station And More! Easy Access To Major Highways and Shopping Mall & Dining; Ideally located near Oakville Hospital; Close to Sheridan College, BANKS, Park, School! (id:26049)
53 Martindale Crescent
Brampton, Ontario
Nestled in the heart of West Brampton, this charming and exceptionally well-kept two-storey home offers a welcoming blend of comfort, character, and opportunity. With 1,106 sq ft (MPAC) above grade, three bright bedrooms, and a spacious backyard, its perfectly suited for first-time buyers, young families, down sizers, or investors looking to enter the market in a convenient yet peaceful neighbourhood. Step inside and you're greeted by a bright, functional layout featuring hardwood and ceramic flooring. The eat-in kitchen retains its original charm and care, opening seamlessly into a sunlit living area with large windows and sliding doors that lead to a private, fully fenced backyard ideal for relaxing, gardening, or letting kids and pets play freely. Upstairs, three thoughtfully laid-out bedrooms share a spotless and generously sized bathroom, while downstairs, the unfinished basement holds exciting potential for future development. With the right vision, the layout could accommodate a separate entrance, creating possibilities for an in-law suite or income-generating apartment an appealing option for those looking to offset the cost of living. Outside, the homes curb appeal is enhanced by a stone-accented interlock walkway and a manicured lawn. The single-car garage and two-car driveway add everyday convenience. Set on a quiet residential street just minutes from downtown Brampton, this home offers the best of both worlds tranquil surroundings paired with incredible access to schools, public transit, park systems, and essential amenities. Efficiently heated and cooled with an upgraded heat pump system, this is a home thats been lovingly maintained and is ready for its next chapter. (id:26049)
22 Interlacken Drive
Brampton, Ontario
Sun-Drenched home in the Prestigious Estates of Credit Ridge! Welcome to this impeccably maintained and beautifully appointed home, bathed in natural light. Boasting a grand double-door entrance and soaring 9' ceilings on the main level, this home exudes elegance and comfort throughout. Featuring rich hardwood floors and custom California shutters across the entire home, every detail has been thoughtfully upgraded. The spacious family room offers a cozy fireplace, perfect for gatherings, and an oak staircase leading to four generously sized bedrooms upstairs. The gourmet chefs kitchen is complete with premium stainless steel appliances, gleaming granite countertops, ample pantry storage, and ambient pot lighting that flows seamlessly into both the main and finished basement levels. Enjoy the convenience of automatic irrigation and landscape lighting systems and state-of-the-art security cameras for peace of mind. Retreat to a lavish primary suite featuring an oversized window, a luxurious 5-piece ensuite with double sinks, and a spacious walk-in closet. Three additional bedrooms offer flexibility, including one ideal for a home office. The fully finished basement perfect for in-law suite provides exceptional bonus living space, including a large recreation room, a kitchen with quartz countertop, an additional bedroom, and a stylish 3-piece bath with a sleek glass shower. Ideally located near schools, scenic parks, Highway407, and Mount Pleasant GO Station this home perfectly blends upscale living with everyday convenience. (id:26049)

