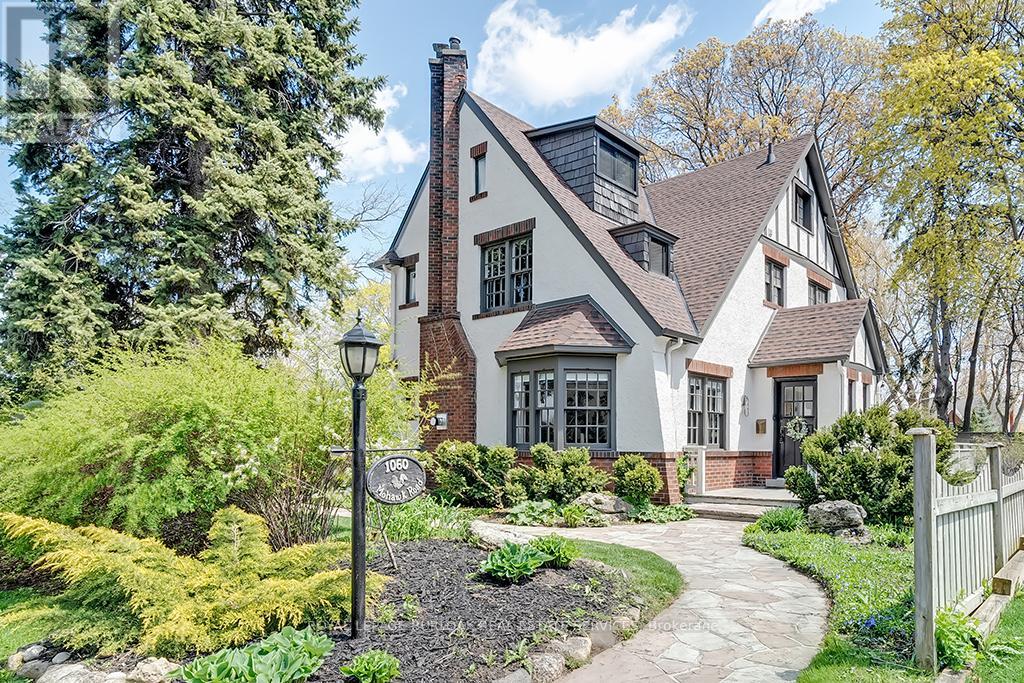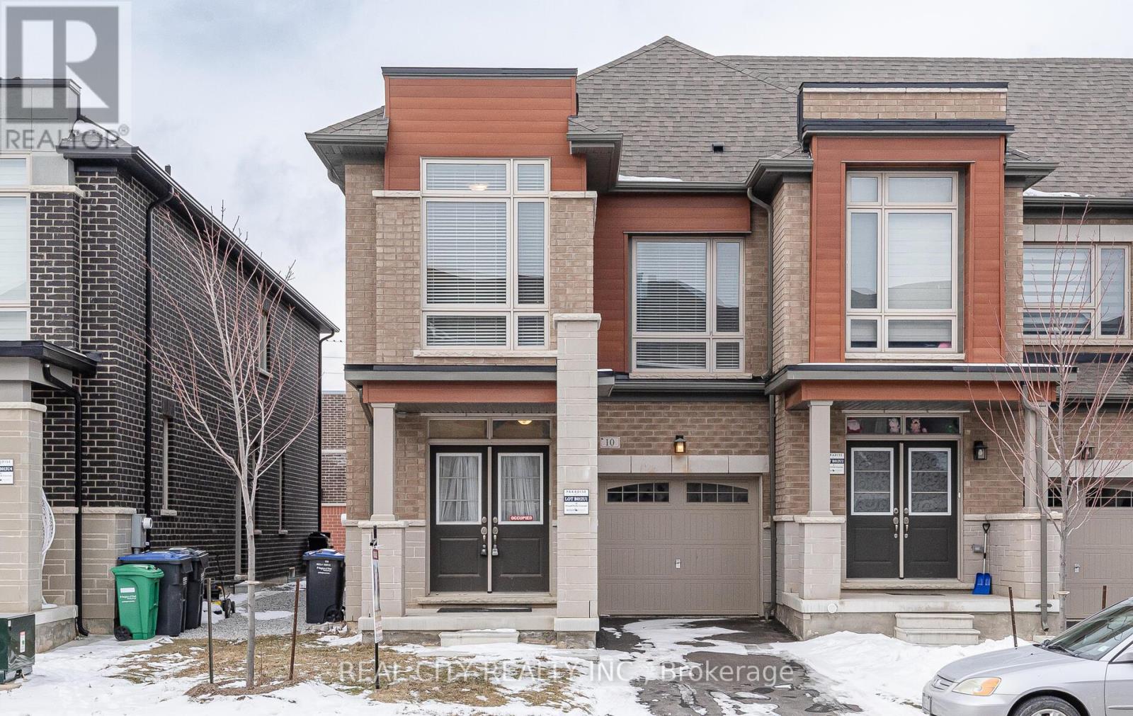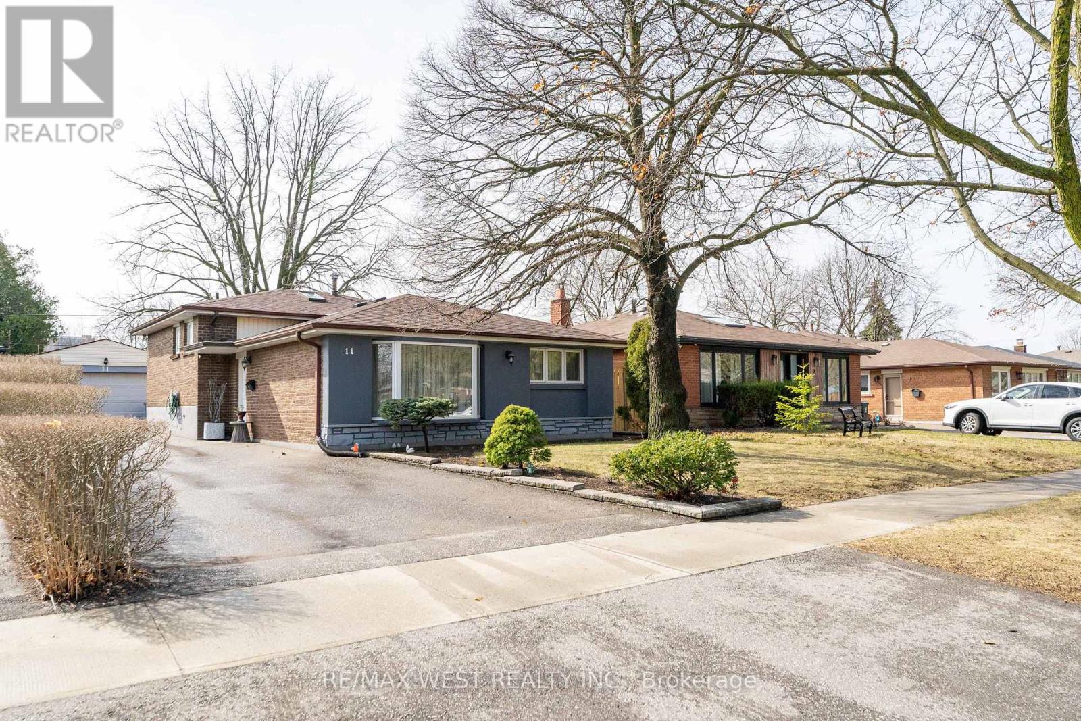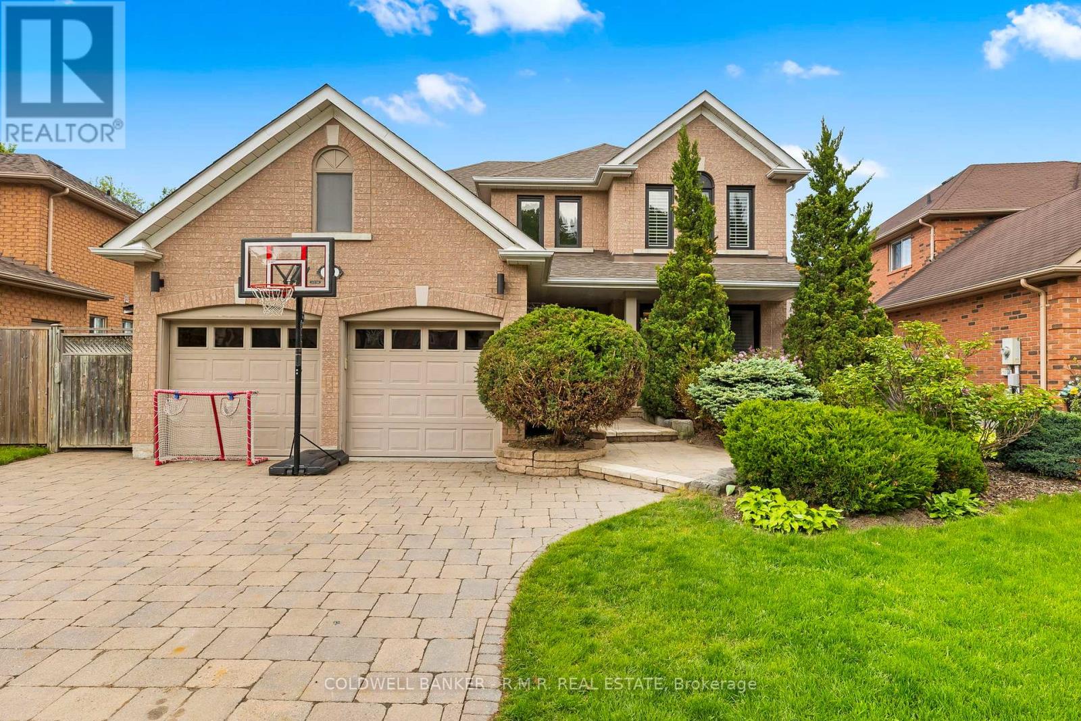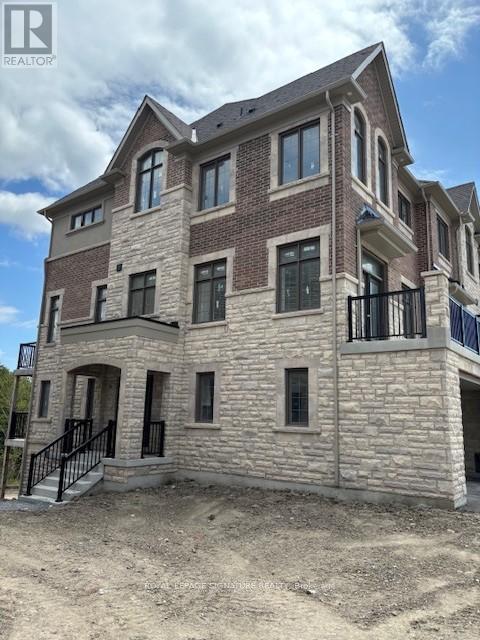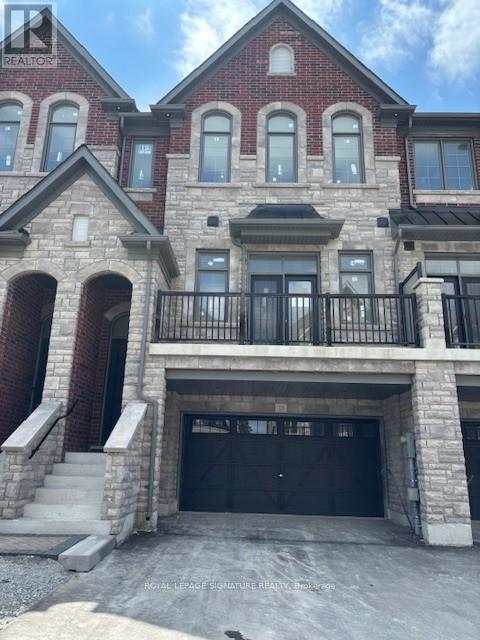1060 Mohawk Road
Burlington, Ontario
Welcome to this beautifully renovated 4 bedroom, 2.5 bath home offering over 3400 sq ft of living space, set amongst majestic trees and nestled within the historic gates of Indian Point. The main level showcases heated floors and exquisite herringbone hardwood, flowing into a custom designer kitchen featuring a large island, wall ovens, paneled fridge and dishwasher, and striking light fixtures. Oversized sliding patio doors open wide to create seamless indoor outdoor living. The cozy living room features a gas fireplace with a floor to ceiling surround and inset for your TV. The second floor includes three generous bedrooms with walk in closets, hardwood throughout and a stunning updated main bath with heated floors. The third level offers a private bedroom retreat with a den area and walk in closet ideal for guests or a home office. The finished lower level has a spacious recreation room, 3 piece bath, and ample storage. A double garage provides convenience, while the prime location offers quick access to Spencer Smith Park, major highways, downtown Burlington, and its vibrant shops and restaurants. This home combines luxury, location, and lifestyle! (id:26049)
2203 - 56 Annie Craig Drive
Toronto, Ontario
Luxury Waterfront Living at Its Finest. 1002+325 Sq Ft. 2 Bed, 2 Bath Condo with Breathtaking Views of Lake Ontario and Toronto Downtown Skyline! Welcome to your dream condo in the heart of Toronto's vibrant waterfront community! Perched on a high floor at the prestigious Lakeshore & Park Lawn location, this stunning 2-bedroom, 2-bath suite offers uninterrupted water views from the living room and a massive wrap-around balcony, perfect for morning coffees, evening sunsets, and entertaining guests in style. Step inside to find modern laminate flooring throughout, a spacious open-concept layout, and a sleek front-loading ensuite laundry for your convenience. The primary bedroom features a luxurious ensuite bathroom, adding a private retreat feel to your everyday life. Enjoy peace of mind and added convenience with one exclusive parking space and a dedicated locker. This upscale building is packed with resort-style amenities including: 24/7 Concierge, Indoor Pool & Spa, Fully equipped Gym, Elegant Guest Suites, Stylish Recreation/Party Room, and Ample Visitor Parking. With TTC transit right at your doorstep, and quick access to the Gardiner, downtown Toronto, trails, and the waterfront, you're perfectly positioned for work, play, and everything in between. Don't miss your chance to live in one of the most sought-after condo communities in the city! (id:26049)
10 Donald Ficht Crescent
Brampton, Ontario
Welcome to this Executive and Gorgeous Well Maintained Bright Freehold End-Unit Townhouse its Perfect For First Time Buyers, As An End-unit, It Feels More Like A Semi-Detached Home. Featuring 4 Spacious Bedrooms And 3 Modern Bathrooms. Enjoy The Versatility Of Separate Living And Family Room. This Home Showcases Many Upgrades Within An Open Concept Floor Plan That Flows Seamlessly. Enjoy Easy Access To The Yard With A Direct Walkout. Elegant Great Room And A Dinning Area To Relax Out , Upgraded flooring on main floor. The Beautiful Kitchen To Show Off Your Culinary Skills with Granite Countertop .Primary Bedroom With Walk In Closet & 4Pc Ensuite. Convenient Second Floor Laundry. Bright & Spacious Other 2 Bedrooms With Their Own Closet Space. No side walk , Closer To Beautiful Parks, Mount Pleasant GO station, Cassie Campbell Community Centre, Public Transit And Many More Amenities. (id:26049)
62 - 445 Ontario St Street S
Milton, Ontario
Huge Price Improvement! Priced To Sell!! Bright & Modern End-Unit 3 Bedroom, 3 Bathroom, 1575 Sqft. Townhouse by Bucci Homes Located in The Sought-After Abbeys On The Sixteenth Townhouse Complex. Open-Concept Layout, 9' Ceilings On The Main Floor, Upgraded Kitchen With Stainless Steel Appliances & Large Center Island, Spacious Living/Dining Area With Private Balcony Access. Large Second Floor Family Room for Family Gatherings or Home Office w/ Walk-out To A Private Terrace. Gorgeous Primary Bedroom Features Walk-in Closet & 4 Piece Stylish Ensuite Bath. Two Additional Bedrooms With Breathtaking Escarpment Views and Another Full Bathroom Completes This Level. Convenient Second Floor Laundry w/ Full-size Front Load Washer & Dryer. Garage With Inside Entry, Lots of Storage ! Nestled in Milton's Timberlea Neighborhood, This Home Is Just Minutes From Shopping, Restaurants, Schools, Parks, Highways & Milton GO Station! (id:26049)
11 Farley Crescent
Toronto, Ontario
Stunning 3-Bedroom Back Split Home in a great neighborhood. This exceptional home is situated on a quiet, tree-lined street and features a spacious, secure backyard. The fully renovated interior boasts new hardwood floors, modern windows, stylish baseboards, and new doors. The luxurious bathroom is equipped with a jacuzzi and marble floors. Additionally, there is a separate entrance to the basement for in law suite or potential additional income. Shopping centers, schools, public transportation, and parks are all within close proximity. This home offers the perfect combination of comfort and elegance. (id:26049)
26 Arista Gate
Vaughan, Ontario
Welcome to 26 Arista Gate - a stunning 2-storey detached home nestled in the prestigious and sought-after pocket of Islington Woods. Featuring 4+1 very spacious bedrooms and 4 beautifully upgraded bathrooms, this home was fully renovated in 2023 (excl basement) with great attention to detail and quality throughout. Step inside to an elegant, modern interior with a thoughtfully designed open-concept layout that offers 9ft smooth ceilings, high-end finishes, and a gourmet kitchen with a large built in wine fridge - perfect for both entertaining and everyday living. The fully finished basement offers great additional space with a large living room, with a 3pc bathroom, a bedroom, kitchenette and plenty of storage space. Outside, escape to your fully landscaped backyard oasis complete with a large hot tub, plenty of seating for dining and outdoor lounging, and an enclosed, heated solarium for year-round enjoyment. Whether you're hosting or unwinding, this outdoor space is a true extension of luxury living. Located in a quiet, upscale neighbourhood known for its charm and proximity to top schools, parks, and amenities, this is the perfect home for families or professionals seeking a turn-key lifestyle in one of Vaughan's finest communities. (id:26049)
359 Carruthers Avenue
Newmarket, Ontario
Beautiful family four bedroom home close to park, schools, shopping. Brick exterior, double car garage, inviting front porch, hardwood floors, custom eat-in gourmet kitchen with w/o to backyard with an in-ground Salt Water Pool. Primary bedroom w/ensuite, finished w/o basement with kitchen and bathroom. Your dream home!!! (id:26049)
240 Simonston Boulevard
Markham, Ontario
Welcome to this updated and well-maintained 3-bedroom townhouse in the sought-after German Mills community of Thornhill. Prime location just minutes to Hwy 404/407 and steps to both TTC and YRT transit. Extra-long driveway allows parking for 1+2 vehicles (garage + driveway). Professionally managed complex with low condo fees that include water, exterior maintenance (roof, windows), landscaping, and snow removal, suitable for those looking for low maintenance lifestyle. Outdoor pool and parkette available during summer months - perfect for families. Bright and functional layout featuring a renovated 4-pc ensuite (2025) in the spacious primary bedroom, complete with an oversized walk-in closet. Bedrooms 2 and 3 share an updated 4-pc bath (2025). Hardwood flooring throughout the second level. Modern galley kitchen with quartz countertops (2024) and breakfast area. Open concept living and dining areas with hardwood floors. Finished basement with wood-burning fireplace, LVT flooring, and walk-out to private, fully fenced patio. A/C (2024), Furnace (2018), Level 2 EV Charger (2023). Conveniently located within walking distance to German Mills PS, St. Michael Academy, and in the highly ranked St. Robert CHS (IB) catchment. Close to grocery stores, pharmacy, and everyday amenities. Move-in ready with flexible closing available. Some photos virtually staged. (id:26049)
1 Pitney Avenue
Richmond Hill, Ontario
*Gorgeous Corner Large Lot (Build By Aspen Ridge), *Manicured Landscaping, *Custom Kitchen, *Extra Large Backyard Perfect for Entertaining, *Spacious Open Concept! *Stunning 2-Storey Grand Foyer Entrance, 9' Ceiling On Main Fl, Cathedral Ceiling at Entrance with Lots Of Natural Light Throughout, *Finished Custom Basement, *South Exposure Backyard, Crown Moulding, Potlights, Beautiful Spacious 4 Bdrm W/O To Balcony, Upgraded 3 Wrshs, Chefs Style Open Eat-In Kitchen/Granite Counter Top/Island/Backsplash, S/S Appl, W/O To Fully Fenced Yard With Deck, Finished Basement With Lam. Floors, Interlock, New Roof, New Windows, New Modern Master Bathroom, Steps To Conservation, Schools, Yonge St, Shopping, Public Transit and *much much more (id:26049)
87 West Village Lane
Markham, Ontario
PRIME LOCATION! Welcome to luxury living in this fabulous 'Kylemore' town home located on a super quiet crescent. Wide frontage & deep lot with private side entrance & extra windows backing on to woods close to walking trails. Views are amazing! 2425 sq. ft. Plus unfinished walk out basement. Beautiful functional floor plan with 3 bedrooms, 2.5 baths. Fabulous open concept kitchen & breakfast room. Plenty of cupboard space, quartz counter-tops & high end s/steel appliances. Extra cabinets and undermount sink in servery. View of forest from windows & deck with gas BBQ outlet. Quality 5" hardwood flooring in family & dining rooms. Family room has French door to large terrace. Hardwood stairs throughout. Bedroom level has 9' smooth ceilings. Primary bedroom boasts cathedral ceiling, Large w/in closet & 5 piece spa like bathroom with free standing tub, shower, double sinks & quartz counter-top. Bedroom 3 has French door to deck, walk in closet. Bed 2 extra windows & closet. Large media room has smooth ceiling with large window & walk/out to deck. Laundry room on Media level and access to 2 car garage. 2 car driveway. Unfinished Walk out basement. Great neighborhood close to transit, library, rec. centre, golf course, shopping, restaurants, good school district. Great opportunity to design your own home!! (id:26049)
13 Elm Green Lane
Markham, Ontario
Excellent opportunity to own a wide luxury 'Kylemore' town home. Wonderful quiet location with deep lot & garden backing onto wood lots, close to walking trails. Amazing views from large windows & walk-out deck from open concept kitchen, breakfast & family rooms. Gas fireplace in family room & walk out to deck, with BBQ gas line. S/Steel 'Sub Zero' fridge, 'Wolf' gas stove, hood fan, microwave & 'Bosch' dishwasher in kitchen, servery with extra under mount sink, cabinets with quartz counter tops. Quality 5" hardwood on main level, hardwood stairs throughout. Large formal room with French doors to terrace. Principal bedroom has French door to deck, 5 piece spa like bathroom with quartz counter, his & hers closets. Bedroom 2 & 3 are a good size & have raised ceilings to allow for maximum natural light. 36 interior pot lights, 4 exterior pot lights. Smooth ceilings throughout. Huge media room on ground level with walk out to garden & large laundry room. 2 car garage & driveway. Beautiful community surrounded by nature, close to all amenities, golf course, rec. centre, library, shopping. Good school district. (id:26049)
4159 Major Mackenzie Drive E
Markham, Ontario
Premium town home built by 'Kylemore' Communities' Beautiful neighbourhood surrounded by nature & walking trails. Main level has an open concept design. Gas fireplace in family room, walk out to Terrace. Kitchen has high end s/steel Sub-Zero & Wolf appliances, quartz counters. Separate large formal room with large window. Primary bedroom has cathedral & tray ceilings, 4 piece spa like bathroom with double sinks, quartz counter top & large frame less glass shower. Other features include: Smooth ceilings throughout, 10' ceilings on main level, 9' on bedroom level. Quality 5" hardwood in family room & formal room, hardwood stairs throughout. Close to library, recreational centre, parks, golf course, wood lots and walking trails. Good school district. (id:26049)

