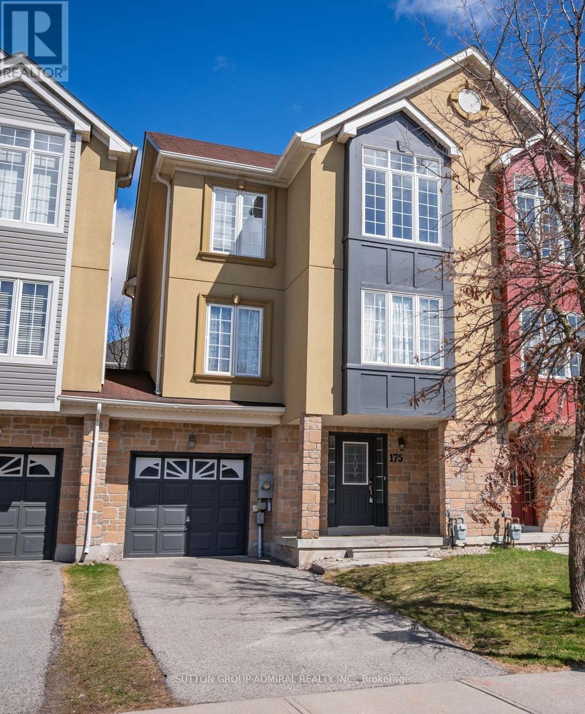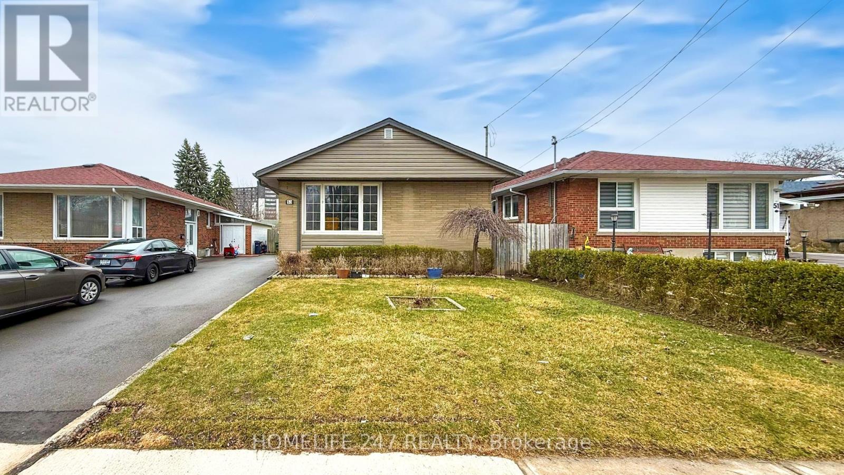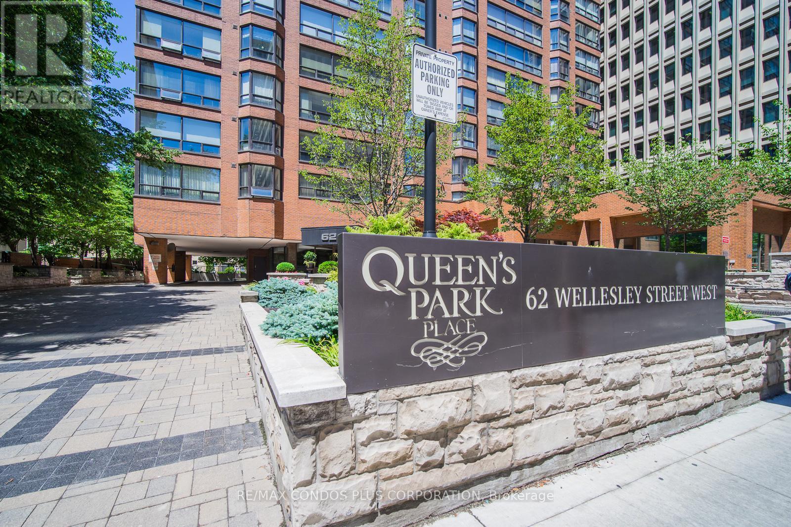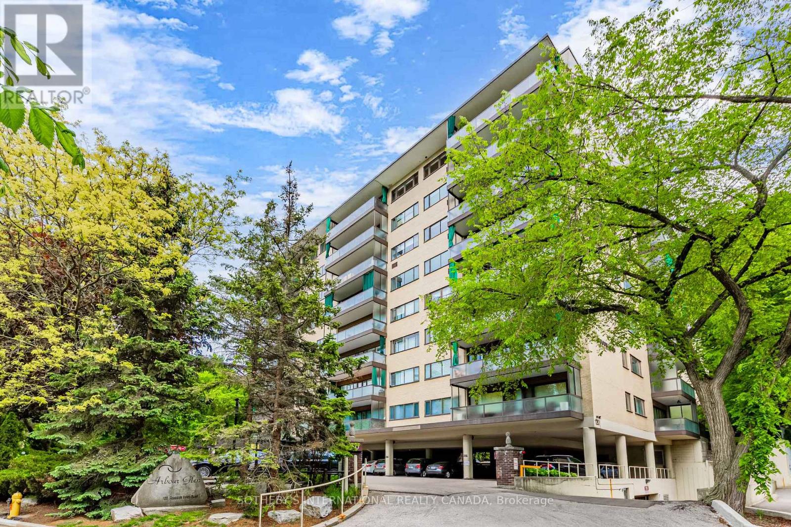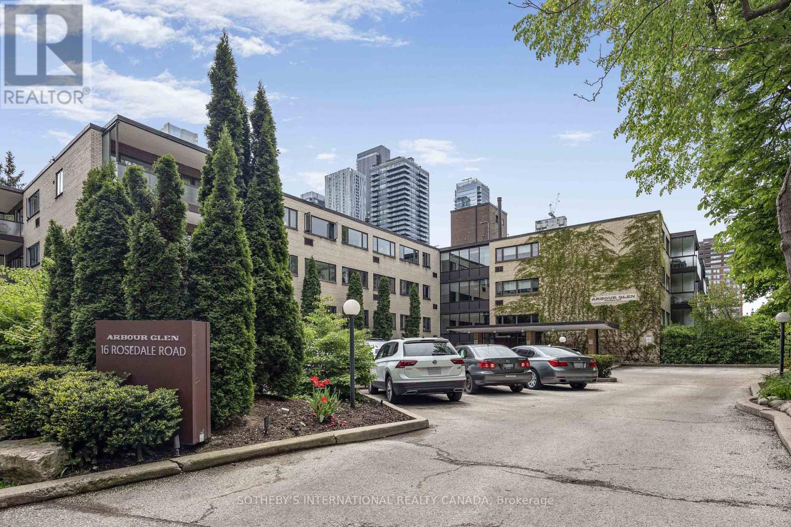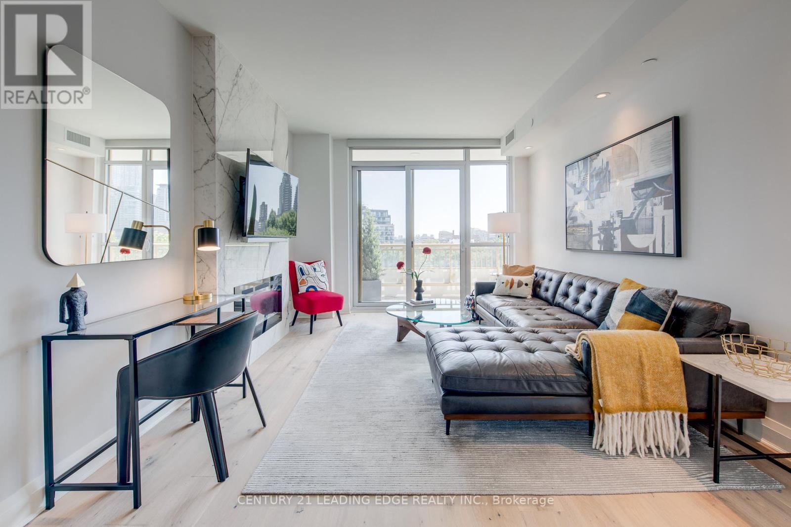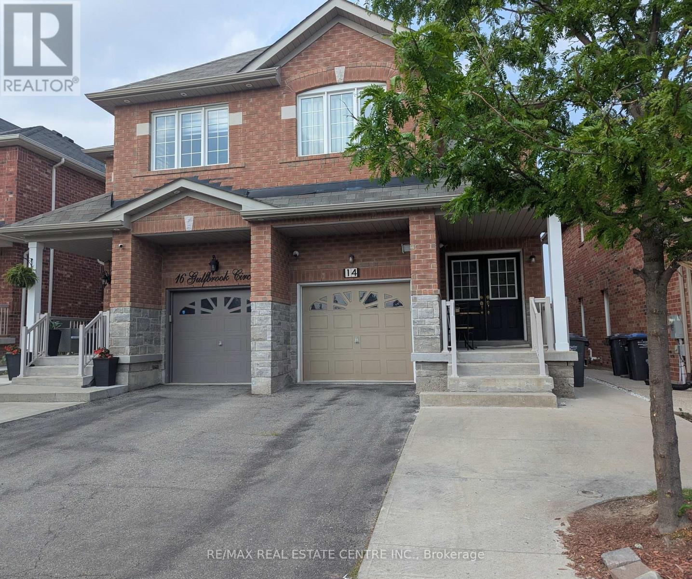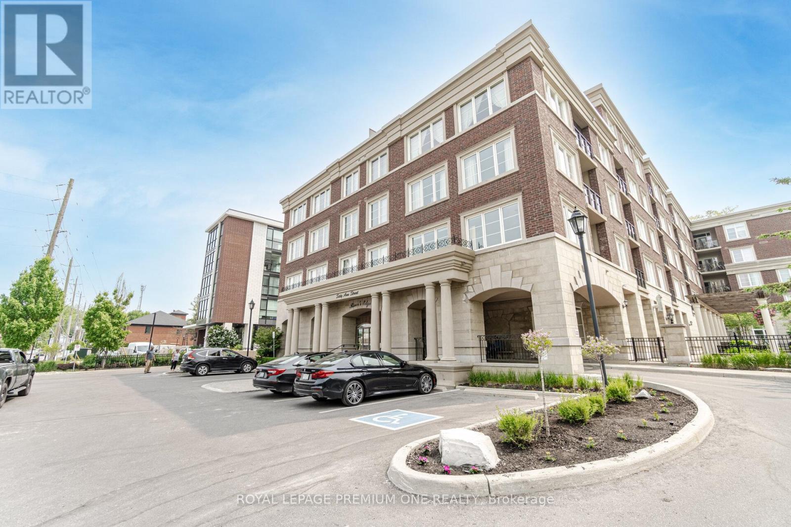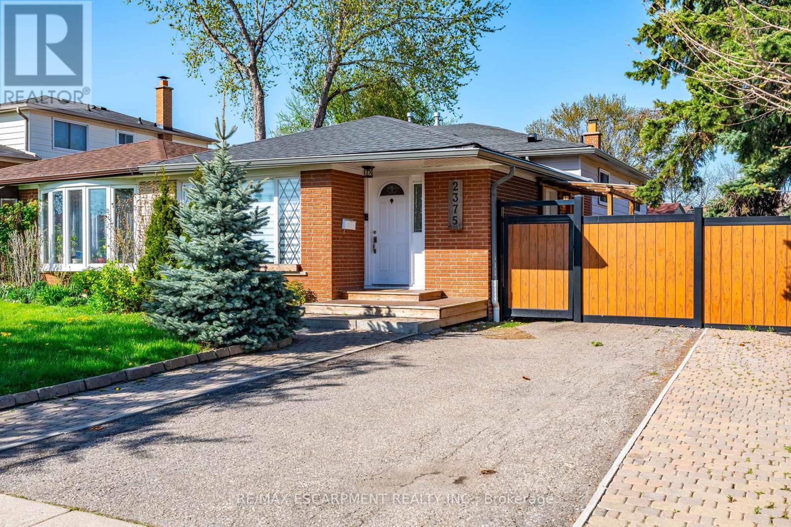175 Gail Parks Crescent
Newmarket, Ontario
Welcome to 175 Gail Parks Crescent in Newmarket. This bright and beautifully maintained 3-bedroom, 3-bathroom townhome offers an ideal blend of comfort and functionality. Featuring large windows throughout, this home is filled with natural light and boasts a versatile open floor plan. The ground level includes a 2-piece bathroom, laundry area, and a spacious recreational room perfect for an office or great room, with a walkout to a fully fenced backyard. The main floor is designed for both entertaining and relaxation, showcasing gleaming hardwood floors, pot lights, and separate living and dining areas. The modern kitchen is equipped with stainless steel appliances, upgraded countertops, sleek cabinetry, backsplash and a centre island with breakfast bar, plus a walkout to the balcony. The primary suite features mirrored closets and a 4-piece ensuite with a soaking tub and separate shower. Conveniently located near schools, parks, Upper Canada Mall, Newmarket GO station, Walmart, Costco, Home Depot, dining, SilverCity and highways 404/400! (id:26049)
1 Terry View Crescent
King, Ontario
Nestled in the heart of King City, this home exemplifies quality living, offering both convenience and safety in a vibrant community. Positioned on a spacious corner lot andoverlooking a serene park, this elegant residence spans over 3,700 square feet above grade,designed to accommodate the needs of modern families with expansive living spaces.Uponentering, you'll be welcomed by the grandeur of high ceilings and an open layout, highlightingexquisite finishes such as hardwood floors, large custom windows with coverings, crownmoldings, and contemporary lighting throughout.The main floor features a generous living roomwith park views, providing a sense of privacy, and a formal dining room enhanced with cofferedceilings and elegant moldings. A private office with French doors and intricate ceilingdetails offers a refined work environment. The two-story family room, complete with a cozyfireplace, flows seamlessly into the kitchen and breakfast area. The chefs kitchen is astandout, boasting abundant cabinetry, granite countertops, top-of-the-line stainless steelappliances, a water filtration system, and a garburator. The breakfast area includesadditional cabinetry with a built-in desk, and opens onto a beautifully landscaped Frenchpatio with a gas hook-up for a BBQ and a lush garden. The laundry room, equipped with high-endappliances and built-in closet storage, offers convenient access to the garage.Upstairs, thesecond floor features four spacious bedrooms. The primary suite is a private retreat,featuring high ceilings, a Juliet balcony, a custom walk-in closet, and a luxurious five-pieceensuite. Two additional bedrooms are fitted with double closets and large windows, sharing afive-piece semi-ensuite. The final bedroom offers a private four-piece ensuite, walk-incloset, and cathedral ceiling.The basement offers high ceilings, a cold room, and thepotential for a walk-up exit, should your familys needs require. (id:26049)
53 Seminole Avenue
Toronto, Ontario
Charming 3+3 Bedroom Bungalow for Sale, Welcome to this beautifully maintained bungalow nestled in a quiet, family-oriented neighbourhood. This home boasts a bright and spacious layout with gleaming hardwood floors, three full washrooms, and a finished basement apartment with a separate entrance ideal for rental income or extended family living. Oversized lot adorned with lush gardens Large gazebo with ground-level deck, perfect for outdoor entertaining, Parking for up to four vehicles, Hot water tank (2023), Driveway pavement (2024), Gazebo with ground-level deck(2024), Renovated basement washroom and kitchen, Conveniently situated close to schools, TTC, Kennedy GO Station, Scarborough Town Centre, mosque, church, and parks. This move-in-ready home offers fantastic income potential and is a must-see for discerning buyers. (id:26049)
902 - 62 Wellesley Street W
Toronto, Ontario
Experience Elegant Downtown Living In This Spacious 2-Bedroom, 2-Bathroom Suite Located In A Prestigious Boutique Building With Only 6 Suites Per Floor. Set In A Safe, Quiet, And Exceptionally Well-Maintained Environment, This Pet-Free Residence Of Nearly 1,500 Sq Ft Features A Sunken Living Room, Eat-In Kitchen, Two Solariums, An Ensuite Storage Locker, And One Parking Space. Enjoy A Full Range Of Amenities Including A 24-Hour Concierge, Visitor Parking, Indoor Pool, Exercise Room, Sauna, Squash Court, And A Rooftop Terrace With Stunning City Views. Ideally Situated Just Steps From Queens Park, The University Of Toronto, Major Hospitals, Public Transit, Subway Stations, Bus Stops, And Yorkville's Finest Restaurants, Cafés, Shopping Centres, And Grocery Stores, This Home Offers The Perfect Blend Of Urban Convenience And Residential Tranquility. Includes Two Solariums Measuring 200 Sq Ft Approx. ! (id:26049)
803 - 120 Rosedale Valley Road
Toronto, Ontario
Welcome to Arbour Glen, a modernized mid-century gem in the heart of South Rosedale. This bright, west-facing penthouse suite is a unique find, offering thoughtful renovations and timeless character. The well-proportioned 2-bdrm /1.5-baths layout blends classic design w/elevated comfort. A marble-clad entryway sets a refined tone and leads into an expansive open-concept living and dining area featuring custom built-ins, and a dramatic wood-burning fireplace framed in richly veined black marble. Crisp white walls, dark-stained hardwood floors, and recessed lighting contribute to a gallery-like ambiance that enhances the suites sophisticated appeal.The living area invites relaxation, while the dining area accommodates a full-sized table with ease. The renovated kitchen is designed for function and style, w/espresso cabinetry, striking green marble countertops, a curved peninsula, mirrored backsplash, and integrated appliances. Step outside to an open balcony w/unobstructed west-facing views of the city skyline and mature treetops. The oversized primary bedroom is outfitted with a full wall of custom built-in cabinetry, offering exceptional storage and a calm, retreat-like atmosphere. The adjoining renovated 4-piece ensuite features a double vanity and a glass-enclosed walk-in shower with spa-inspired pebble flooring. The second bedroom, currently used as a home office and library, features wood built-ins and generous proportions to comfortably serve multiple functions. A discreet powder room and rare ensuite laundry add everyday convenience. Maintenance fees include property taxes, heat, water, and cable TV. Amenities: 24-hour concierge, laundry rooms, fitness centre, sauna, and saltwater pool all in a pet-friendly, well-managed building. Steps to Yorkville, Bloor Street, Rosedales green spaces, and subway. Nothing to do but unpack and settle into your new home.Optional rental parking may be assigned by concierge -Outdoor $51.89, Carport $75.28, Garage $96.52 (id:26049)
615 - 16 Rosedale Road
Toronto, Ontario
Welcome to Arbour Glen, a modernized mid-century gem in the heart of South Rosedale. Offered in original condition, this is a rare opportunity to renovate and make the space your own. This bright and spacious west-facing corner co-op unit features a 2 bedroom / 1.5 bathroom plan with approx. 1,156 square feet of beautifully laid out interior space, plus approx. 134 sq. ft. private balcony retreat with prime, quiet views surrounded by mature treetops. With two generous bedrooms and one-and-a-half baths, this suite combines classic proportions with enduring comfort. The expansive living and dining area flows seamlessly into a well-appointed kitchen, ideal for both everyday living and elegant entertaining. The oversized primary bedroom features a four-piece ensuite and dual closets, while the second bedroom easily serves as a guest room or home office. Maintenance fees include property taxes, heat, water, and cable TV, offering exceptional value. Enjoy a host of amenities including 24-hour concierge, card-operated laundry on the 1st and 4th floors, a fitness centre, sauna, and an outdoor saltwater pool all within a well-managed, pet-friendly building. A perfect option for upsizers, downsizers, or anyone seeking a serene refuge steps from the vibrancy of Yorkville, Bloor Street, and Rosedale's green spaces and transit. A timeless offering in a truly unbeatable location. One rental car surface/underground parking (if available) to be assigned by concierge (Parking - Outdoor $51.89, Carport $75.28, Garage $96.52) (id:26049)
706 - 151 Avenue Road
Toronto, Ontario
Experience the elegance of living in this award-winning boutique and luxury residence at 151 Avenue Road, nestled in the heart of Yorkville. This suite boasts an open-concept design with a 2-bedroom split layout floorplan, enhanced with over $100,000 in upgrades. Revel in the unobstructed, sunny east views of the serene and tree-lined Hazelton Avenue from the spacious 172 sq ft balcony. The unit is meticulously designed for both style and functionality, featuring the finest finishes such as wide oak hardwood floors throughout, LED pot lights throughout, a large extended kitchen with Caesarstone countertops, a Bosch 30 appliance package including a fully integrated fridge, induction cooktop, built-in convection wall oven, built-in microwave, custom-built oversized pantry, a feature wall with a built-in electric fireplace in the living room, floor-to-ceiling marble walls in both bathrooms, an extended laundry room with built-in storage shelves, a water purification system in the kitchen, a water softener system in the master ensuite, custom blinds with blackout shades in the bedrooms, and an individually controlled heat pump system providing year-round heat+cooling, along with a heat recovery ventilation unit and more. Enjoy superb amenities such as 24/7 concierge service, a gym, a party lounge, a guest suite, an outdoor terrace, smart elevator access, and a smart main suite door lock. Located just steps from Yorkvilles finest shopping, dining, cultural attractions, and green spaces, this presents an ideal opportunity to reside in one of Toronto's most coveted neighbourhoods. **EXTRAS**: 1 parking space and 1 locker. High-speed internet is included in the maintenance fee. This is the first owner, and the property has never been leased. (id:26049)
2702 - 29 Singer Court
Toronto, Ontario
Welcome to Discovery at Concord City Place a bright and spacious corner unit with soaring 9-ft ceilings and a wrap-around balcony that floods the space with even more natural light and offers unobstructed views all the way to downtown Toronto and the CN Tower. This spacious unit features 2+den, 2 full bath and 2 side-by-side parking (see picture). The open-concept layout features an eat-in kitchen with an island, granite countertops, and sleek modern cabinetry ideal for cooking, dining, and entertaining. This move-in ready unit includes a rare double-width underground parking spot and one locker for added convenience. Enjoy premium amenities such as a fully equipped gym with yoga room, indoor pool, basketball court, guest suite, party room, and a landscaped outdoor courtyard with BBQ area. Located near Hwy 401/404, GO Train, TTC, and Bayview Village, and steps to shopping, dining, parks, and all essentials. Includes stainless steel appliances (fridge, stove, dishwasher, range hood), combo washer/dryer, all existing light fixtures, and window coverings. (id:26049)
14 Gulfbrook Circle
Brampton, Ontario
Spacious 4-Bedroom home with Finished Basement Apartment in Heart Lake East! Welcome to your next family home in the highly sought-after Heart Lake East community! This beautifully 4+1 bedroom, 4-bathroom home offers the perfect blend of comfort, function, and style ideal for families or savvy investors. Step inside through the grand double-door entrance and be greeted by a warm, inviting interior featuring an elegant oak staircase, gleaming hardwood floors, and direct garage access. The spacious kitchen features tall cabinetry, a designer backsplash, premium stainless steel appliances, and a sunlit breakfast area that walks out to a large deck and private backyard, no homes behind for added privacy. Upstairs, has 4 bedrooms, the primary suite features a 4-piece ensuite and walk-in closet, complemented by three additional generously sized bedrooms and a 4-piece bath. The fully finished basement apartment offers 2 private entrance, from the back and also the garage, full kitchen, open living space, and a 4-piece bathroom perfect for in-laws, guests, or rental income potential. Located on a family-friendly street just steps to parks, top-rated schools, and minutes from Hwy 410, Trinity Common Mall, Save Max Sports Centre, restaurants, and everyday essentials. Some images may include AI-generated enhancements for staging and decor. (id:26049)
45 Mossgrove Crescent
Brampton, Ontario
Welcome To 45 Mossgrove Cres, A Stunning 2-Storey House In BRAMPTON's Prestigious Neighbourhood. This Exquisite Home Features 3 Bedrooms And 4 Bathrooms, 1 Ensuite Home, 1 Master bedrooms, Walk-In Closet, Premium Appliances And An Open-Concept Designer Upgraded Kitchen. The Finished Basement With Grade Entrance. This Property Is Situated In A Prime Location Best School District & Close To All Essential Amenities. (id:26049)
509 - 60 Ann Street
Caledon, Ontario
Welcome to the beautiful & sought after River's Edge Condominium. If you are looking for a luxury home in a tranquil setting, look no further! Located alongside the Humber River & just steps away from historic Downtown Bolton & walking distance to many amenities, this desirable 1175 Sq Ft corner unit has it all! Located on the 5th floor with no unit above and with tandem (2) car parking, this unit has so much to offer. Enter into the welcoming foyer that leads you to a bright and spacious open concept layout, with soaring 10Ft ceilings, beautiful rich hardwood flooring in the living area, and a kitchen that includes a large granite top island with breakfast bar and ample prep-space, backsplash counter, valance lighting and high-end Stainless-Steel appliances, including a brand-new stove. The unit also includes 2 generous size bedrooms and 2 full baths, with an upgraded ensuite bath Quartz vanity and floor to ceiling enclosed glass shower. Crown Moulding in foyer and living area, California shutters throughout, private balcony w/gas hook up with a beautiful southwest view of nature, and a fantastic in-suite laundry room with brand new washer/dryer and great storage shelving. In addition, the fantastic condo amenities include, a gym, pool, sauna, game room, party room, library and underground parking w/car wash. Look no further, this condo has it all! (id:26049)
2375 Gareth Road S
Mississauga, Ontario
Introducing this overall spotless, fully renovated semi-detached home with income potential! Conveniently located near schools, Trillium Hospital, shops, Port Credit, GO/TTC, and the lake, this property offers excellent investment potential and family-friendly living. This bright and spacious 3+2 bedroom, 2-bathroom home is perfect for families seeking supplementary income or investors looking for a cash-positive property. The main level features hardwood floors throughout that lead into an eat-in kitchen with a beautiful granite breakfast bar, stainless-steel appliances and pot lights. The separate side entrance leads to a fully finished basement equipped with a second kitchen, large recreation room, and ample storage ideal for rental income. Basement apartment is a completely separate unit from the main floor living space, accessible only via side door. Owner is willing to install door to regain access to basement should buyer prefer. The backyard is fully enclosed with a brand-new vinyl fence(2024), perfect for privacy and outdoor entertaining. Recent upgrades include a updated roof with a 50-year warranty, newer eavestroughs, a newly renovated bathroom upstairs, and an owned hot water heater. (id:26049)

