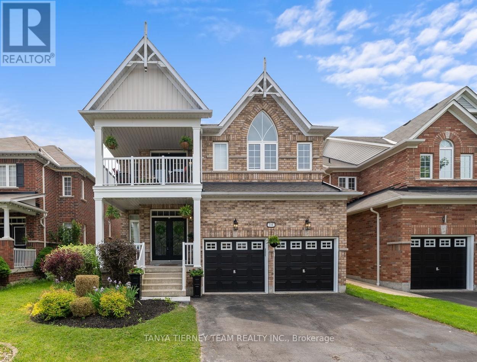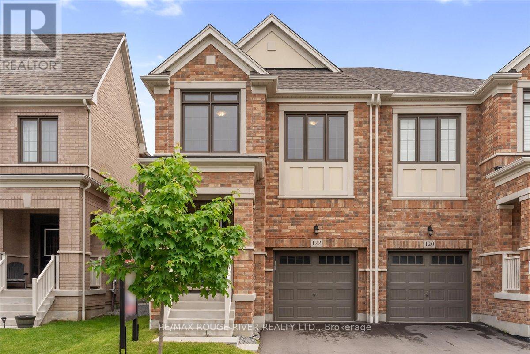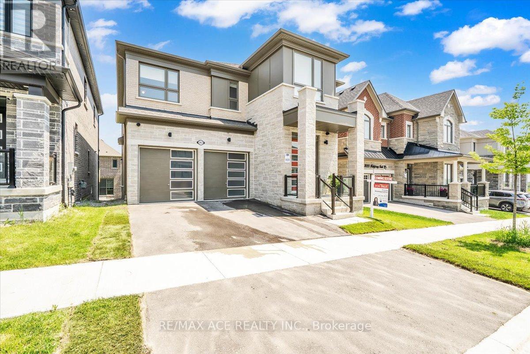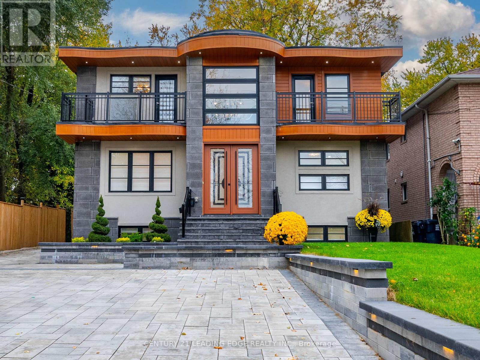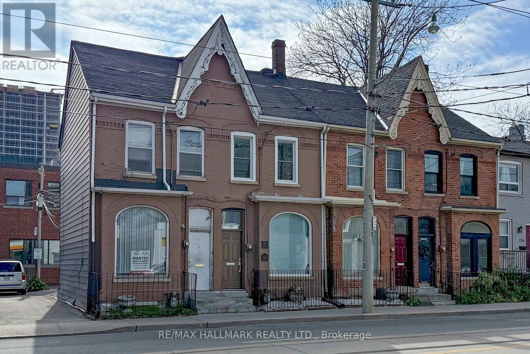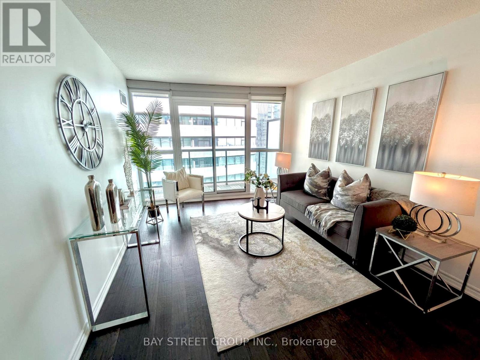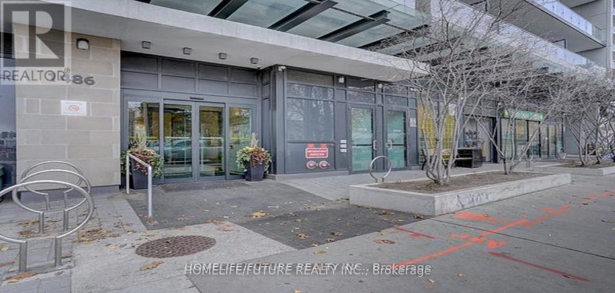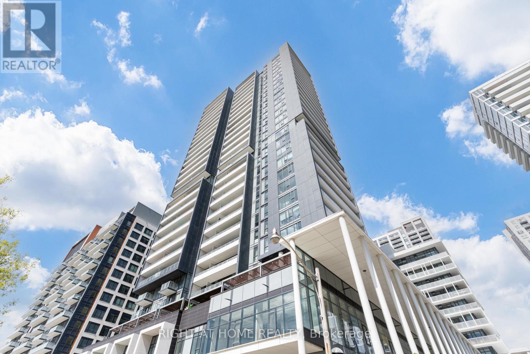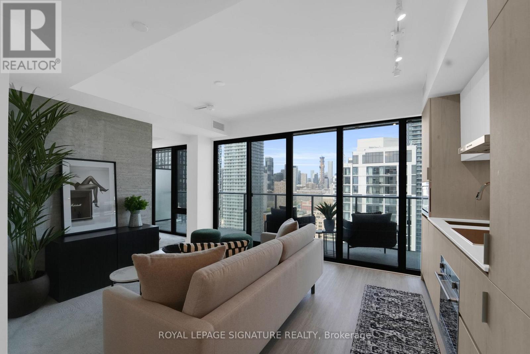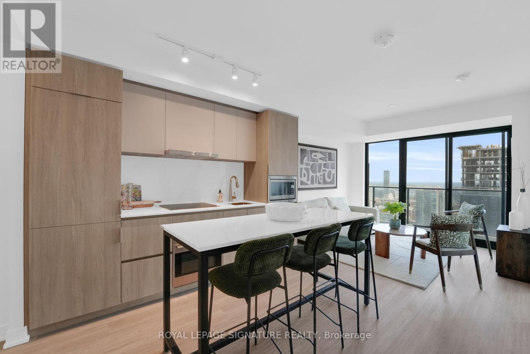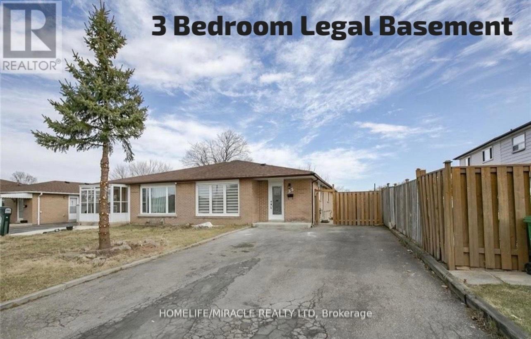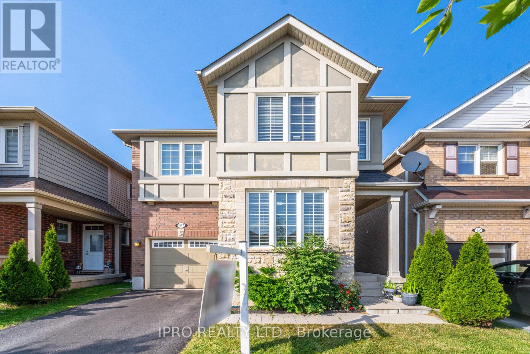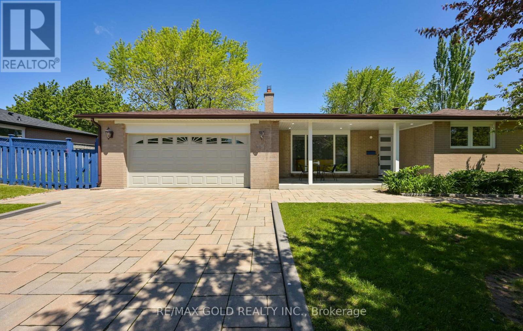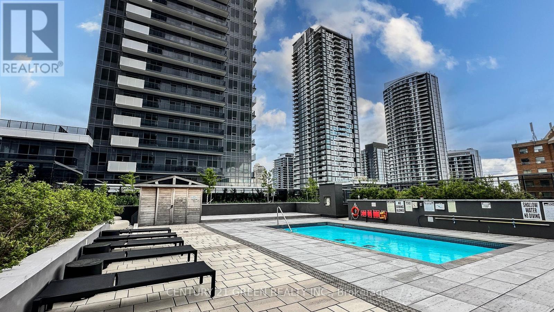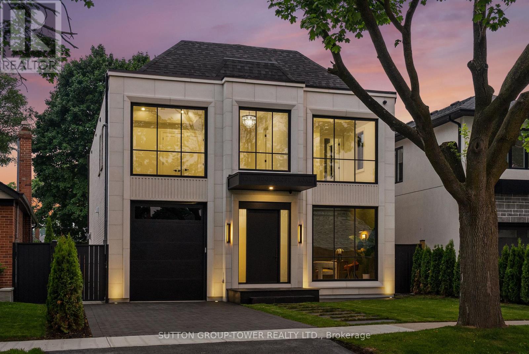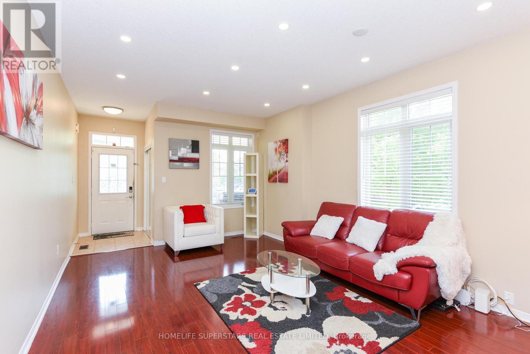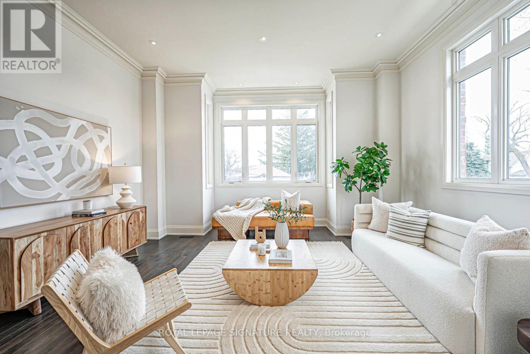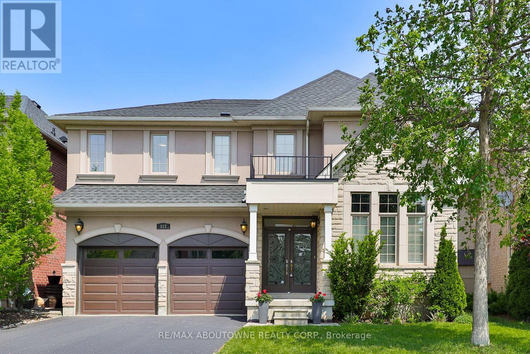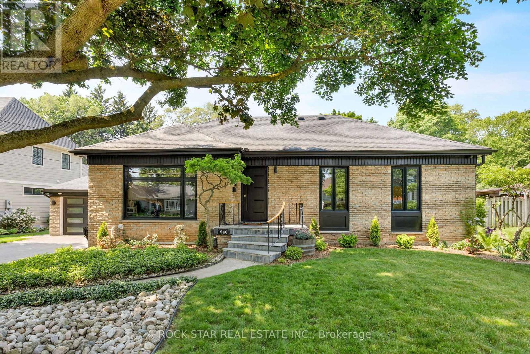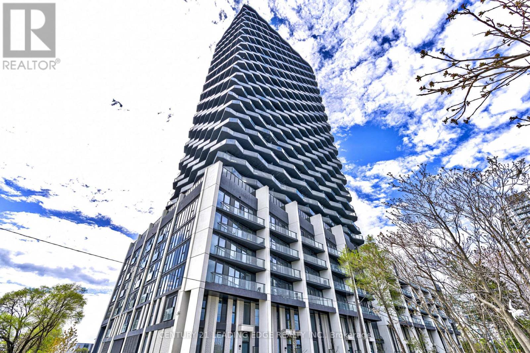116 Cachet Boulevard
Whitby, Ontario
Backing on to a peaceful park setting! This beautifully upgraded all brick Melody built home features extensive updates throughout including new refinished hardwood floors, crown moulding, pot lights, main floor 9ft ceilings & incredible wainscotting details throughout. Traditional floor plan complete with elegant formal living & dining rooms - perfect for entertaining! Gourmet kitchen boasting granite counters, ceramic floors & backsplash, working centre island with breakfast bar & stainless steel appliances. Breakfast area with sliding glass walk-out to a large deck & park views. Cozy gas fireplace in the spacious open concept family room. Convenient main floor office & sunken laundry room with garage access. Upstairs offers a great den area with garden door walk-out to a private balcony with front garden views. 4 well appointed bedrooms, all with ensuites & great closet space! Primary retreat with 4pc spa like ensuite with corner soaker tub & walk-in closet organizers. 2nd/3rd bedrooms share a 4pc jack & jill ensuite. 4th bedroom with 4pc semi-ensuite. Unspoiled basement with above grade windows & endless possibilities! Updates include - Roof 2022, new upper/lower exterior columns 2025, oven 2025, refrigerator 2025, built-in dishwasher 2023, washer 2021, dryer 2023, microwave 2023, broadloom 2018 & more. Steps to parks, schools, downtown Brooklin shops & easy hwy access for commuters! (id:26049)
122 Laing Drive
Whitby, Ontario
Absolutely Stunning 4-year-old Semi-detached Home, Perfectly Situated In The Heart Of The Highly Desirable Whitby Meadows Neighbourhood. Step Inside And You're Immediately Greeted By Hardwood Flooring That Flows Throughout The Main Level. The Spacious Great Room, Seamlessly Combined With The Dining Area, Is Bathed In Natural Light From Large Windows, Creating A Bright And Inviting Atmosphere. Soaring 9-foot Ceilings Add To The Sense Of Openness, While The Elegant Staircase With Stylish Metal Pickets Brings A Modern, Upscale Touch. The Kitchen Is A True Highlight featuring A Large Center Island With Quartz Countertops, Stainless Steel Appliances, And A Dedicated Breakfast Area With A Sliding Glass Walk-out To A Private Deck Perfect For Morning Coffee Or Entertaining Guests. A Stylish Staircase With Metal Pickets Leads You Upstairs, Where You'll Find Four Generously Sized Bedrooms. The Primary Suite Is Your Own Private Retreat, Complete With A 4-piece Ensuite Bath And A Spacious Walk-in Closet. The Additional Bedrooms Are Bright And Roomy, Each Offering A Closet And Large Window, Ideal For Children, Guests, Or Home Office Use. Unfinished Basement Features A Separate Entrance, Offering Incredible Potential For An In-law Suite, Rental Unit, Or A Custom-designed Recreation Space To Suit Your Needs. The Possibilities Are Endless! Enjoy Easy Access To Major Highways(412, 407, And 401), Just Minutes Away From The Whitby Go Station, And Close To Parks, Schools, And Shopping Centres Everything You Need Is Right At Your Door Step. Whether You're A Growing Family, An Investor, Or A Professional Looking To Settle In A Connected And Flourishing Community, This Home Offers The Perfect Combination Of Modern Style, Practical Layout, And Unbeatable Location. This Is More Than Just A Home It's A Lifestyle. (id:26049)
50 Lowder Place
Whitby, Ontario
Immaculate & updated 3+1 bedroom raised bungalow nestled on a premium treed lot! Inviting curb appeal from the moment you arrive & parking for 6 in the driveway allows for recreational vehicles! Inside offers an open concept main floor plan with extensive hardwood floors, crown moulding, pot lights & more. Updated kitchen featuring ceramic floors & backsplash, pantry, breakfast bar, stainless steel appliances & sliding glass walk-out to the backyard oasis with relaxing hot tub, mature gardens & tiki bar - perfect for entertaining! Spacious dining area with backyard views. Main floor primary retreat with 2pc ensuite & double closet. The lower level offers large above grade windows, rec room, 4th bedroom & laundry room with 3pc bath & garage access with a workshop in the back. Situated in a great family community, walking distance to schools, parks, shops & easy hwy 401 access for commuters! (id:26049)
3033 Hollyberry Trail
Pickering, Ontario
Maple Ridge model by Mattamy Homes with 3,250 sq. ft. of upgraded living space * Located in the highly sought-after Whitevale community of Pickering * 5 spacious bedrooms and 4 elegant bathrooms, perfect for family living * Hardwood flooring throughout adds warmth and sophistication * Motorized zebra blinds and custom drapery on oversized windows * 10-foot ceilings on the main level and 9-foot ceilings upstairs create a bright, open feel * Custom closet organizers in every bedroom * 24/7 home surveillance system, featuring a 9-camera security setup and a smart doorbell with phone connectivity * Modern kitchen with upgraded cabinetry, quartz countertops, and chef's desk * Spacious island with breakfast bar-ideal for food prep and casual dining * Pot lights inside upper kitchen cabinets and above chef's desk * Great room features a cozy electric fireplace and elegant waffle ceiling * Entrance through garage * Quartz counters in kitchen and bathrooms * Oak staicase with wrought iron pickets * Pot lights on the main floor * Walkout basement offers potential for extra living space, an in-law suite, or rental income * Matching custom drapery on bow window and garden door * Walkout basement features a matching bow window and garden door, mirroring the elegant design of the upper level * Close to schools, parks, Seaton hiking trails, and shopping * Easy access to Highways 407/401, GO Transit, and just 10 minutes to Pickering Town Centre * Premium finishes throughout and walkout basement ready for your vision * (id:26049)
134 Manse Road
Toronto, Ontario
Welcome to 134 Manse Road, a Luxurious Custom-Built Home with impeccable design and high-end finishes at every turn! This Magnificent Home has been re-built and thoughtfully redesigned featuring stunning facade and breathtaking interiors with impeccable craftsmanship, energy efficient systems & luxury finishes throughout. This home offers a blend of elegance & tranquility, with waterfront & nature trails just steps away. With Over 4500 Sq ft of Living Space, 6 Bedrooms and 4 Full Washrooms, this Open Concept Home Mesmerizes you with Soaring Ceiling Heights, Premium Modern Light Fixtures, Chandeliers & Pot Lights, Engineered Hardwood Flooring, Open Rising Staircase with Exquisite Cast Iron railings and a Main Floor Bedroom with a Full Washroom & Closet. This uniquely designed home boasts of multiple seating areas on all levels making it perfect for gatherings and leisure. The expansive Great Room is a Showstopper with high ceiling, Sleek Linear Fireplace & Customized 14 ft Sliding Doors with W/O to a Patio. The Grand Kitchen is Truly A Chefs Dream Showcasing A Multi-Seater Center Island, Quartz Countertops and Backsplash, A Separate Pantry for additional storage, Top-Of-The Line B/I Appliances, Incl. a 48 Gas Range, and Wine Cooler. The Primary Ensuite Is A Retreat in Itself - surrounded by Windows and has a Walk-In Closet & a Lavish 5-Piece Ensuite with an Oversized Free Standing Soaker Tub, Customized Double Vanity and a Stunning Glass Shower With Rainhead and Body Massager. Another Premium Perk of this home is a Finished Basement with above-grade windows, a full kitchen, a large living area, a Bedroom & a 4 Pc Ensuite. With beautiful interlocked stone landscaping throughout the 9-car driveway and patio, the backyard presents amazing potential for a Garden Suite, Swimming Pool, & Endless Possibilities for your dream outdoor oasis. Please Check Out the Virtual Tour Link! (id:26049)
2603 - 7 Concorde Place
Toronto, Ontario
This exceptional one-bedroom condo offers a spacious layout, complemented by a solarium that provides panoramic ravine views from every window. The open-concept living and dining area, combined with floor-to-ceiling windows in the solarium, ensures natural light pours into every corner, creating an airy and bright atmosphere throughout. Conveniently located near the Don Valley Parkway and with a bus stop just steps away, this home offers seamless access to downtown, shopping, dining, transit, and more everything you need is just minutes away. Included with the property is underground parking for added convenience. Residents can also enjoy a wealth of world-class amenities, including an indoor swimming pool, sauna, gym, tennis court, party room, craft room, squash court, billiard and ping-pong rooms, and a library. With24-hour security, this condo offers the perfect blend of tranquility and convenience, ideal for those seeking a serene yet accessible lifestyle. (id:26049)
1904 - 3303 Don Mills Road
Toronto, Ontario
Spacious, comfortable suite & floor plan. The largest suite per floor (excl. penthouses). Panoramic easterly view. 2 underground parking spaces. Newly renovated amenities. Lobby & hallways currently being renovated. All Windows have recently been replaced. A very well run building with a good sense of community. Superb indoor facilities: pool, exercise room, golf simulator, squash court, library & more. Outdoor pool & tennis court. Great location: supermarket, restaurants & stores across the road. Easy access to Fairview Mall, Seneca College, Don Valley Parkway & 401. Direct bus routes to subway at the corner. *Maintenance fees include all utilities, cable, internet & parking.* Seller has downsized, speak to Listing Agent regarding furniture. (id:26049)
801 - 10 Bellair Street
Toronto, Ontario
A Superb Opportunity To Experience Elevated Living In One Of Yorkville's Most Iconic Residences. This Thoughtfully Redesigned Suite Blends Sophistication With Contemporary Flair, Tailored To Impress Even The Most Refined Tastes. Approximately 877 Sqft In Interior Living Space, Every Detail Has Been Curated With Meticulous Care, Showcasing Artisanal Quality And Refinement Throughout. Notable Interior Highlights Include Elegant Herringbone Flooring, A Bespoke Kitchen Appointed With Premium Miele And Sub-Zero Appliances, Including A Built-In Espresso System And A Sculptural Stone Island That Serves As A Striking Centerpiece. Seamless Lighting Design, Custom Cabinetry, And Ample Storage Enhance Both Form And Utility. The Hotel-Inspired Bath Sanctuary Features A Rainfall Fixture, Custom Vanity, And Glass Enclosure. A Fully Enclosed, Generously Sized Den Provides Exceptional Flexibility Perfect For A Home Office, Guest Room, Or Creative Studio. Set In The Heart Of Distinguished Yorkville, This Residence Is More Than A Place To Live, It's A Lifestyle Statement. Suite 801 Is Inclusive Of Underground Parking With An EV Charging Dock And An Oversized Private Locker. 10 Bellair Is Synonymous With World-Class Service, Offering Valet, 24-Hour Full-Service Concierge, Four Guest Suites, And An Exceptional Wellness Facility Featuring A Two-Level Fitness Studio, Indoor Pool, Whirlpool, And A Grand Entertaining Lounge Designed For Hosting Large Gatherings. Surround Yourself With The Best Of City Living: Premier Shopping, Acclaimed Restaurants, An Array Of Fitness Studios, Cultural Landmarks, And Three Subway Lines All Within A Few Steps. (id:26049)
150 Gore Vale Avenue
Toronto, Ontario
Truly Special, Very Private Home On Trinity Bellwoods Park with a fully fenced, deep backyard & two-car garage with laneway house potential mean endless possibilities! This isn't just a house; it's a private sanctuary nestled in the heart of the city with an iconic CN Tower view. Step inside, the interior is bathed in natural light, enjoy both sunrises & sunsets. Every corner of this spacious 2,876 sf home across four levels breathes comfort. From the thoughtful front foyer with clever storage to the main floor has an effortless flow. Your Primary Retreat is a true escape: a walk-in closet, a spa-like 4-piece ensuite with a separate walk-in shower & Jacuzzi tub, plus a large, sunny rooftop deck. Unwind your day into night with gorgeous park views & sunsets. This mood makes memories. The second floor ensures room for everyone, with three versatile bedrooms perfect for family or that dedicated work-from-home office. A 5-piece bath, linen closet & a laundry room with a deep sink, folding counter & ample cabinets. Downstairs, the finished basement with a separate entrance offers flexibility. Either a vibrant teen haven, a private in-law suite, or a creative studio, the spacious areas & 3-piece bath adapt to your every need. Trinity Bellwoods Park is your playground: summer pickleball, winter hockey, tennis courts, baseball diamonds, walking trails, a dog park & Trinity Community Rec Centre. Beyond the park, the amenity-rich neighbourhood pulses with life. Wander along Queen West, Dundas West, or the Ossington Strip, discovering an array of vibrant indie shops, cafes & world-class restaurants. Education is paramount, with diverse public, alternative, Catholic, and private schools nearby. Access to TTC, Lakeshore, Gardiner Expressway & Porter Airlines means ultimate convenience. This special home & irreplaceable location will embrace every age & stage of life. Those who know Trinity Bellwoods... know. For those who are ready to discover its magic... welcome home! (id:26049)
148 Parliament Street
Toronto, Ontario
Invent yourself at 148 Parliament ~ This exceptional 3-storey character property blends historic charm with modern convenience, offering a rare and versatile live/work opportunity. Fully renovated with a stylish, contemporary interior, the space is thoughtfully designed to support both residential comfort and professional function.The interior boasts high ceilings, abundant natural light, and sleek finishes, creating an inviting atmosphere ideal for both living and business use. The flexible layout accommodates a variety of commercial applications, such as: office, studio, medical, or boutique, while maintaining a private and comfortable residential component with separate entrance. The low-maintenance exterior features black steel front fencing, potted cement planter, with asphalt rear parking that preserve classic aesthetic with minimal upkeep required. FEATURES are: MAIN floor has Hi-grade laminate flooring, 6" Baseboards, Solid Pine Wood Doors w/black hardware, soaring 10"Ft ceiling height, Bar Sink, Rough-in for stove/water, Double-steel doors to 2-car rear parking. BSMT: All new 3PC bathroom, Vinyl plank flooring, Retrofit pot lighting, 6'1" ceiling height. 2ND has Motion Sensor stairwell lighting, Full Kitchen, 2PC powder room has sliding Barn door, Floor-to-ceiling Bookcase, Natural Birch flooring, Glulam Engineered wood Beam, Double-size Murphy Bed, Kitchen ceiling height 7'8" / Living room ceiling height 8'9", Open Steel riser staircase to 3RD floor, Bedroom Loft area, 3PC Bathroom (dual flush toilet, vanity sink & walk-in shower) 6-Head track lighting, Birch urethane flooring, Mini-split independent heat/cool pak, 8'Ft ceiling height. Single door to, 16x10 rooftop deck pressure-treated wood has prime western exposure offering Toronto skyline views. Turnkey readiness comes w/pre-wired Ethernet cables Main & Bsmt connect up to 5 computer network stations. Experience this exceptional property. (id:26049)
3808 - 19 Grand Trunk Crescent E
Toronto, Ontario
DO NOT MISS OUT! Modern Condo in Prime Downtown Location - Located in the heart of downtown Toronto between Scotiabank Arena, Union Station, the CN Tower, Metro Convention Centre, and the waterfront, this luxurious and stylish 650 sq. ft. 1 bedroom plus large den condo on the 38th floor offers an unbeatable urban lifestyle. This open concept unit features a partial view of Lake Ontario from both the primary bedroom and the living room. The spacious den with sliding doors is perfect for a home office or guest area. Building amenities include a gym, indoor pool, party room, and more. Whether you're a first time buyer, downsizer, or investor, this is your chance to own a fantastic property at an affordable price. Book your private showing today and make this condo yours. Locker owned in P3. (id:26049)
503 - 1486 Bathurst Street
Toronto, Ontario
Bright And Spacious Beautiful "Barrington Condos" Beautifully Designed 2 Bedrooms With 2 Full Washrooms. Featuring 9' Celling And Floor To Celling Windows. Nice View From Balcony. Kitchen Has Nice Granite Counter Top And Custom Made Modern Blinds. Hard Wood Floor Through Out The Unit Newly Painted. Most Of The Lights Upgrade To Pot Lights. This Unit Has Owned A Locker Room, Bike Parking, Car Parking, Party Room, Gym, Bbq Area, Steps To Ttc, Schools, Banks And Much More. (id:26049)
2407 - 225 Sumach Street
Toronto, Ontario
Welcome To Dueast Condominiums By Daniels! Stunning Clear City View 1+ Den Unit With Open Concept Modern Kitchen Design With upgraded Quartz Countertop & Backsplash. Spacious Living Room Walks Out To A Private Large Balcony With An Unobstructed West City View. Upgraded Bathroom Tub to Stand up Shower. Balcony Overlooking A Park. Bedroom With An Extra Large Huge Walk In Closet!! An Actual Den That Can Be An Office. 9' Ceilings! Easy Access To Gardiner Expressway, University Of Toronto, Ryerson University And George Brown College, Cultural Hub, Regent Park Aquatic Centre, Community Park, Distillery District, Dundas Square, Grocery Stores & Reputable Restaurants. Transit Score Of 100/100, TTC At The Doorstep. Amazing Amenities In The Building Includes An Outdoor Bbq Terrace With Lounge Area, 24/7 Concierge, 24HR Security, Gym And Builder floor plan 606 sq. ft. (Interior) + 59 sqft. (balcony) . One Large Locker & One Parking Included (id:26049)
3104 - 47 Mutual Street
Toronto, Ontario
Welcome to modern downtown living in this brand new NEVER LIVED IN 2-bedroom, 2-bathroom suite offering 660 sq. ft. of interior space plus a spacious 171 sq. ft. balcony including with full Tarion Warranty. Approximately $20,000 worth of upgrades added by developer at finishing stage included. The open-concept layout features a sleek, modern kitchen, sun-filled living space with floor-to-ceiling windows, and two spa-inspired bathrooms ideal for professionals, couples, or roommates seeking comfort and functionality. A locker is also included, offering added value and convenience worth approximately $7,500. Located in a luxury building with over 6,600 sq. ft. of top-tier amenities, including a state-of-the-art fitness center, stylish party room, expansive terrace, kids' playroom, and a pet spa. Just steps from Queen & Dundas subway, Eaton Centre, TMU, and St. Michaels Hospital, and only a 12-minute walk to the Financial District this is downtown convenience at its best. (id:26049)
3108 - 47 Mutual Street
Toronto, Ontario
Experience elevated city living in this sun-filled brand new NEVER LIVED IN 1-bedroom + den suite, with full Tarion Warranty and aprox. $20,000 of upgrades added by developer at finishing stage included. Designed with style and function in mind, the unit features floor-to-ceiling windows, a spacious 108 sq. ft. balcony, and a modern open-concept kitchen with integrated appliances with a movable island. The spa-like bathroom offers dual access, adding both convenience and privacy, while ample storage throughout makes daily living seamless. A locker is also included, offering added value and convenience worth approximately $7,500. Set in a luxury residence with over 6,600 sq. ft. of premium amenities, enjoy access to a state-of-the-art fitness center, elegant party room, expansive outdoor terrace, kids' playroom, and even a pet spa. Located in an unbeatable downtown location steps to Queen & Dundas subway, Eaton Centre, TMU, St. Michaels Hospital, and just a 12-minute walk to the Financial District. this is where lifestyle meets luxury. (id:26049)
1905 - 275 Yorkland Road
Toronto, Ontario
Welcome to this comfortable and thoughtfully designed 1 bedroom plus den condo, ideally located in a well-connected neighbourhood close to everything you need. With shopping, dining, public transit (TTC), and major highways (401, 404, and DVP) just minutes away, this home offers convenience and lifestyle in equal measure. Step inside to a warm and inviting open-concept layout that makes the most of the space. The kitchen is both functional and stylish, featuring a convenient breakfast bar thats perfect for casual meals, morning coffee, or hosting friends. The living and dining area is filled with natural light, creating a relaxed atmosphere for daily living. The den offers excellent versatility whether you need a second bedroom, a private office, or a cozy reading nook, this space can easily adapt to your needs. The large 4-piece bathroom is clean and well-maintained, and the ensuite stacked laundry adds everyday convenience. One of the standout features of this unit is the generously sized balcony, accessible from both the living room and the primary bedroom. Its a great spot to enjoy a quiet moment, read a book, or simply take in some fresh air. The building is well-managed and offers a full suite of amenities, including a 24-hour concierge, indoor pool, fully equipped gym, beautifully maintained courtyard gardens, guest suites for overnight visitors, and visitor parking for your guests convenience. Families will appreciate the proximity to schools, while all residents will enjoy the walkability and excellent transit options in the area. Whether you're a first-time buyer, downsizer, or investor, this condo offers a wonderful combination of comfort, location, and lifestyle making it a great place to call home (id:26049)
1911 - 4185 Shipp Drive
Mississauga, Ontario
Elegant & Spacious 2 bedroom 2 full bathroom condo located in the heart of Mississauga. Well-maintained unit features open concept living, large kitchen with s/s appliances and breakfast bar overlooking the dining room, laminate flooring throughout with floor-to-ceiling windows. Unobstructed south views providing tons of natural light. Conveniently located right off Hwy 403 and walking distance to Square One, GO Transit, Schools, Sheridan College, Grocery Stores, and more! Building amenities include Gym, Indoor Pool, Party Room, and Sauna. 1 UndergroundParking & 1Ensuite Locker included. (id:26049)
1137 Duignan Crescent
Milton, Ontario
Welcome to this turn-key Freehold Townhome, 3 Story, 3 Bedroom, 2.5 Bathrooms Mattamy's Hawthorn South Village In The Heart Of The Beautiful City Of Milton. Full of natural light Wonderful with Open concept main floor leading to a walkout balcony. A modern kitchen boasts upgraded cabinetry, a breakfast bar, stainless steel appliances and open concept living space! Primary bedroom with ensuite washroom and walk-in closet, separate full bath and walk in closet. Second and third Floor pot light and crown molding throughout, Park Up To 3 Cars Can Be Parked W/No Side Walk, Walking distance to schools, parks, shopping plazas. (id:26049)
397 Burloak Drive E
Oakville, Ontario
Welcome to bright, spacious and well-maintained home built in 2007, located in the highly desirable Bronte West neighbourhood of Oakville. This spacious bungalow offers over 2,087 square feet of living space at same level, featuring 9-foot ceilings and hardwood flooring throughout, making it perfect for families or anyone seeking comfortable, single-level living. The updated kitchen is designed for functionality and style, with a center island that includes a breakfast bar, quartz countertops, and an extra pantry for added storage. The family room is warm and inviting, complete with a gas fireplace and direct access to the patio, seamlessly connecting indoor and outdoor spaces for relaxation or entertaining.The primary bedroom serves as a private retreat with its walk-in closet and luxurious 5-piece ensuite featuring a double vanity, soaker tub, and separate shower. Two additional bedrooms are generously sized and share a convenient 3-piece Jack and Jill bathroom. The main floor also includes a combined living and dining area with large windows that fill the home with natural light, a powder room for guests, anda laundry room with direct access to the garage. Large windows throughout the home ensure bright and airy living spaces. The open flow between the kitchen, breakfast area, family room, and patio makes this home ideal for hosting gatherings. The basement offers an impressive additional 2,120 square feet of space, including a freshly painted bedroom with Large Closet, features newer flooring and ample room for customization. Situated just steps from scenic parks, trails, and Lake Ontarios waterfront, this property is close to top-rated schools, Bronte Harbour, Heritage Waterfront Park, and the shops and restaurants of Bronte Village. Must See Home (id:26049)
211 Wyndham Street
Mississauga, Ontario
Discover 211 Wyndham, an exquisite brand-new, never-lived-in end-unit townhome in the exclusive Ravines on Main community of Streetsville. Offering 2,287 sq. ft. of exceptional living space, this 3-bedroom, 4-bathroom with elevator residence is designed for those who appreciate modern elegance and natural beauty.Step into a bright and inviting foyer, setting the stage for the thoughtfully designed interior. The first level features a cozy living space, a well-appointed powder room, and ample storage. The second level is a showcase of sophistication, with a stunning kitchen with eat-in area, an elegant dining room, and a sunlit family room with walkout to a large balcony overlooking the backyard.Upstairs, the third level boasts three superb bedrooms, including a luxurious primary suite with two walk-in closets, an ensuite, and private balcony. A pristine, untouched basement awaits your personal touch, while the large backyard offers endless possibilities for outdoor enjoyment.In the heart of Streetsvilles charming village. Stroll west to Village Square: vibrant sidewalk cafes, boutique shops, and local conveniences. Credit River to the East: scenic Culham Trail with breathtaking ravines - a peaceful retreat in nature. With easy access to Hwy 401, 403, 407, Streetsville GO Station, great schools, parks, trails, shops, and cafes. *Motivated Seller* (id:26049)
311 - 1940 Ironstone Drive
Burlington, Ontario
Sharp 1 bedroom + den in the desirable Ironstone building. Great open concept layout creating a spacious feel. Kitchen features SS appliances, granite counters and island with breakfast bar for additional seating. Living room offers floor to ceiling windows with walk out to large balcony. Large bedroom with access to balcony & 4-piece ensuite bathroom. Den can be used as an office or second bedroom. In-suite laundry, additional 2-piece bathroom. Stunning views with western exposure, Exclusive owned parking spot and locker. Amenities include gym, party room, games room with pool table, library and concierge. Close to shopping, restaurants, QEW, 407 and so much more! (id:26049)
5383 Red Brush Drive
Mississauga, Ontario
Stunning Fully Renovated Detached Home in High-Demand Mississauga Location! Welcome to this beautifully updated 3-bedroom, 4-washroom detached home, offering modern upgrades and a functional layout. No carpets throughout enjoy sleek laminate flooring for easy maintenance.The open-concept kitchen boasts a modern design and a seamless walkout to the backyard, perfect for entertaining. Relax in the cozy family room with a fireplace, or unwind in the luxurious main washroom, featuring its own fireplace for a spa-like retreat.Located in the highly sought-after Britannia Woods Community Forest area, this home offers the best of nature and convenience. Enjoy easy access to highways, Square One, Heartland Town Centre, top-rated schools, restaurants, and transit. Additional Features: Double car garage No sidewalk extra parking space Move-in ready with modern finishes Steps from Britannia Woods Community Forest for nature lovers. Don't miss this incredible opportunity schedule your showing today! (id:26049)
521 Vanier Drive
Milton, Ontario
True pride of ownership is evident throughout this meticulously updated 4-bedroom home with over 2,700 sq ft of well-appointed living space. This gem is nestled on a mature & private lot in Milton's desirable Bronte Meadows neighbourhood. Inside, you'll find the spacious main floor has a functional and timeless layout. The kitchen is a chefs delight with large centre island & ample pantry space. Cozy up in the inviting family room with gas fireplace and walk-out access to backyard deck. Enjoy entertaining family & friends in the open concept living & dining room. A welcoming foyer, powder room and large laundry room complete the main level. Head up the gleaming hardwood staircase to the large primary suite that offers a 3-piece ensuite and walk-in closet. Three additional spacious bedrooms with double closets and a full updated main bathroom wrap up the upstairs. The fully finished basement reveals additional living space in the form of an expansive recreation room with wet bar, a bonus room that can be used as a games room or large den, a 3-piece bathroom and an oversized utility room complete with workbench, cold cellar and plenty of storage space. Unwind at the end of the day on your large back deck with hot tub overlooking landscaped yard. This lovely home is steps away from parks & trails, and close to top-rated schools, hospital, community centre, transit and amenities galore. Don't miss this incredible opportunity... Homes like this don't come up often! (id:26049)
2303 - 2200 Lake Shore Boulevard W
Toronto, Ontario
Live the Lakeside Dream at Westlake Phase II - a truly standout option if you're seeking a well-rounded, upscale condo experience in Etobicoke! Enjoy the perfect balance of urban convenience and waterfront serenity in this beautifully upgraded 1-bedroom suite with panoramic, unobstructed southwest-facing views that will remain untouched. Flooded with natural light, this condo features soaring 9-foot ceilings, a spacious balcony, and a smart open-concept design that maximizes space. Highlights include a sleek new range, panel-ready dishwasher, modern roller blinds and a generous walk-in closet. Whether you're hosting friends or enjoying a quiet evening, this space delivers comfort, style, and an unforgettable view. Resort-Style Amenities include Indoor Pool, Jacuzzi, Sauna & Steam Room, Full Gym & Yoga Studio, 24-Hour Concierge, Co-working Lounge & Digital Library, Games Room, Kids Playroom, Three Elegant Party Rooms with Private Elevators, Two Guest Suites, Indoor Squash Courts, Outdoor BBQ Lounge, Putting Green & Shower Facilities. Unbeatable access to transit with streetcars and TTC buses just steps away, connecting you to downtown and major subway lines. Plus, a proposed GO station at Park Lawn will make commuting even easier in the future. Don't just imagine life by the lake come see it for yourself and fall in love. (id:26049)
3102 - 80 Absolute Avenue S
Mississauga, Ontario
Step into a stunning 2-bed, 2-bath condo designed for comfort and style. Located in a prime area, boasting an open-concept layout that floods with natural light. Additional convenience of an ensuite laundry room. A variety of top-tier amenities like indoor/outdoor swimming pools, a fully equipped gym, a private cinema, a basketball court, guest suites-you'll never need to leave home for entertainment or relaxation. Perfect for first time home buyers or anyone seeking modern living in a fantastic community. (id:26049)
35 Deeside Crescent
Brampton, Ontario
Welcome to this beautifully renovated, spacious 3-bedroom bungalow, featuring a legal 3-bedroom basement apartment. Located in the heart of Brampton, this home sits on a prime 36.04 x 110 lot, offering a fantastic turnkey investment opportunity with impressive rental income potential. The property has been fully upgraded, with new flooring throughout, modern light fixtures, fresh paint, and sleek new blinds. The home boasts stylish finishes and modern fixtures that enhance its appeal. Additional upgrades include a brand-new roof (2021) and windows (2025). The bright and inviting living room is complemented by a large bay window, while all three bedrooms on the main level feature spacious windows and ample closet space. With a long driveway that can accommodate up to 6 cars, parking is never a hassle! Conveniently located just a 3-minute walk to a nearby plaza, a 5-minute drive to Bramalea GO Station and Bramalea City Centre, and only minutes from major highways (410, 427, and 401). Nearby amenities include Bramalea Secondary School, the Bramalea Bus Terminal, and so much more. This home truly offers the perfect blend of comfort, convenience, and investment potential! (id:26049)
1047 Savoline Boulevard
Milton, Ontario
LOCATION!! Beautifully Maintained Mattamy Built 4+2 Bedroom Detached House With Finished Basement + Sep-Ent. Stone and Brick Exterior Elevation. Located In A Highly Sought after Neighborhood. Bright Family Sized Kitchen with Granite countertop, updated Backsplash with plenty of Cabinet Space, Breakfast Area and S/S appliances. Separate Dining room is ideal for Family gatherings and entertaining. Family Room Offers Open Concept Layout. Beautiful Hardwood Floors in the Family, Living And Dining Room. Generous Size Bedrooms, Primary bedroom retreat boasts a walk-in closet, 4-piece Ensuite with a separate shower and bathtub. Modern & Practical Layout. Finished Basement with 2 Beds, Kitchen and Washroom with Sep Entrance, Rental Potential. Freshly Painted. Ideal For Entertaining. Laundry Room on the second floor. Reside in the comfort & elegance of this inviting residence that you will be proud to call Home for many years to come. Won't Last! (id:26049)
109 Folkstone Crescent
Brampton, Ontario
Welcome to this well maintained 3 Br, 2 Wr Detached Bungalow on a sprawling 55x110 foot lot! Located in a family friendly neighboutood in the much sought after Southgate community. This all brick home boasts a great layout. Open concept Living And Dining Area, perfect for family gatherings. Spacious Living Room has a huge window with lots of natural light and overlooks large manicured front yard. Separate Dining Area. The spacious Eat-In Kitchen features S/S appliances, farm sink, touch free faucet, granite counter tops & gas stove. The main level also has 3 generous sized bedrooms and a full 4 pc washroom. No carpet throughtout. The side entrance leads you to the finished basement. Spacious rec room with office area, bedroom, 3 pc washroom, laundry and lots of storage. Great potential to generate income... Extra Wide driveway can for upto 8 cars. Oversized backyard perfect for entertaining..Walking distance to French Immersion & Catholic Schools. Minutes From Bramalea Go Station, Bus Route, Shopping, Chinguacousy Park, Bramalea City Center & Rec Ctr. Don't Miss This Opportunity!! Windows 2023, Roof 2022, Eavestroughs 2022, Fridge 2024, Dishwasher 2024. (id:26049)
9 Nordale Crescent
Toronto, Ontario
North York Gem! Ideal Multi-Generational Home with Exceptional Investment Potential on Rare 52x130 Ft Lot!Welcome to this fully renovated North York gem, ideally located just a 5-minute drive to York University campusperfect for attracting student tenants and generating strong rental income! This versatile property offers unmatched flexibility for multi-generational living or for savvy investors seeking long-term value.Featuring two fully self-contained units with separate entrances, this home is ideal for living with extended family while maintaining privacy, or for maximizing income potential.The main floor offers 2 spacious bedrooms, a modern kitchen, and an open-concept living space with stylish finishes move-in ready!The lower level features 2 bedrooms, a modern living room, a full kitchen, and private entrance perfect for in-laws, adult children, or student tenants.Additional highlights include a huge private driveway that accommodates up to 5 vehicles, a detached garage ideal as a workshop, studio, or additional income space, and a large fenced backyard perfect for family gatherings or future garden suites.Recent upgrades include a brand new furnace and an owned hot water tank for added peace of mind.Located in a prime family-friendly neighborhood, close to shopping, schools, parks, highway access, and York University, this turn-key property offers rare potential for multi-generational living, consistent rental income, and future investment growth.An exceptional opportunity dont miss out! (id:26049)
7081 Fairmeadow Crescent
Mississauga, Ontario
*** PRICE REDUCED FOR QUICK SALE *** Bright, Spacious And a Cozy 3 Bedroom Townhouse With Abundance Of Natural Light. Combined Large Living/Dining Room And Open Concept Kitchen With Eat-In Area and Big Window That Makes it a Perfect Place For Entertaining. Big Family Room On Lower Level with Walkout To Fully Fenced Backyard And Entrance From Garage. Ideally Located With Easy Access To Hwy 401/407. Close To Lisgar GO Station and Mississauga Transit, Walmart, Superstore, Metro, Walk-In Clinic, LCBO, Schools & Parks. Whether You are a First Time Home Buyer or an Investor, This is the Perfect Size Family Home in a Very Convenient Location. Lots of Work Has Been Done Within Last Month Including New Laminate Floor in all Areas Making the Place TOTALLY CARPET FREE. New Hardwood Stairs with Iron Pickets, New Paint Throughout Including Garage Door. Driveway Has Been Sealed. Just Move-In and Enjoy! Property is Vacant and Readily Available for You to Make it Your New Home. NOTE: Staging Furniture in Pictures has since been removed. (id:26049)
3206 Candela Drive
Mississauga, Ontario
Your Search ends here! Stunning Open Concept 3 Bedroom, 2 Full Bath Freehold Home in Established and Sought After Mississauga Valleys Neighbourhood. Upon entry, you will be greeted with Engineered Hardwood Floors, Upgraded Light Fixtures, Pot lights and an incredible Free Flowing Floor Plan. The Dining Room is Combined with the Kitchen and the Living Room so you can easily keep an eye on the little ones and no one is left out of the gathering! The Bright Kitchen Boasts Loads of Cabinets for ample Storage, A Large Quartz Island with oversized undermount Double Sink, Pull Down Faucet, Quartz Counters, French Door Stainless Fridge, Stainless Appliances and a Timeless Glass Subway Tile Backsplash. The Kitchen boasts an Unobstructed view of the Living Room. Big Windows provide loads of Natural Light in the Family Room that also has pot lights and is complete with an electric Fireplace. The Spacious Primary Bedroom Sanctuary nicely overlooks the backyard in this Carpet Free Home. The Upstairs Bathroom Features an Upgraded Vanity. The Bedrooms are situated to have the little ones nearby and are perfect for a growing family. Endless possibilities await you in the Basement, which features laminate floors and bright above grade windows. Second Full Bathroom in Basement. Extra Room in basement also with Above Grade Windows. The fully fenced Backyard is great for BBQing and Entertaining and boasts 2 Sheds for Ample and Adequate storage or even a workshop. Situated on a Quiet Well Established Street, Just Southeast of Mississaugas City Center and is Minutes to great schools, parks, paths, community centres and unlimited dining and shopping options and Luxury brands at either Square One or Sherway Gardens! This unbeatable location also boasts an extremely convenient short drive to the GO Train & Hwys QEW, 403, 401 & 407 and can be less than 30 min to Downtown Toronto! (id:26049)
15 Flavian Crescent
Brampton, Ontario
((((LEGAL BASEMENT APARTMENT ))))Fabulous Bungalow with "great curb appeal" extended covered front porch , Featuring a Huge Extended Interlocked driveway to park 6 cars outside, Double car garage and a separate side door entry leading directly to an oversized LEGAL Basement Apartment situated on an Extra Wide and Premium lot . This beauty has Total 5 WASHROOMS . 3 Bedrooms with* 2 Master Ensuites on main floor and Separate Laundry for Main floor and 2 Bedroom Basement Apartment and One nanny suite with own washroom . Nice front patio and backyard patio . Biggest Lot in the area ,easy to make a pool / garden suite (buyers to verify with city )..Perfect location with Great layout and Great neighbourhood with Great Rental Income from basement (id:26049)
709 - 15 Michael Power Place
Toronto, Ontario
Bright and move-in ready 1-bedroom, 1-bathroom condo in a highly desirable Etobicoke location. This freshly painted unit features brand new, never-used stainless steel appliances (fridge, stove, microwave, dishwasher) and in-suite washer & dryer. Functional open-concept layout with ample natural light throughout.Includes 1 parking spot and 1 locker for added convenience. Unbeatable location just a short walk to Islington subway station, parks, shopping, dining, and all essential amenities. Perfect for first-time buyers, commuters, or investors. Two photos are virtually staged. (id:26049)
420 Winfield Terrace
Mississauga, Ontario
Fantastic 4 Bedroom, 4 Bath Detached Home In Sought-After Area In Mississauga! Nestled In A Quiet Community With No Neighbours In The Back! Great Value With Over 2500 Square Feet (Above Ground) And A Professionally Finished Basement Apartment With Separate Entrance! Premium-Sized Living Room, Dining Room And Family Room! Priced Affordably So You Can Update And Customize The House To Your Liking! Minutes To Square One Shopping Centre And Heartland Centre, Schools, 403/401! (id:26049)
3006 - 8 Nahani Way
Mississauga, Ontario
Amazing location close to square one, celebration square, sheridan college, Go bus terminal, schools, parks and the future LRT. Enjoy the incredible views on this high floor corner 2 bedroom w/w apartment Balcony, parking and locker at the luxurious Mississauga square by renowned Plaza corp. Amenities include 24 hr concierge, fitness & yoga centre, outdoor pool & terrace with BBQ's, pantry room, overnight guest suites and more. (id:26049)
314 - 225 Webb Drive
Mississauga, Ontario
Welcome To Solstice! Located in the Heart of Mississauga, Steps to Square One Mall & Mississauga Celebration Square. This Spacious & Generously Laid Out & Sought After Corner Unit, Split Bedroom Plan Boasts Huge Windows Letting In All The Spectacular Light! Walkout Private Balcony, Open Concept Living/Dining/Den (Ideal Office Space) Modern Kitchen, Primary Bedroom Features His/Her Closets & Private 4Pc Ensuite Bath! 2nd Bdrm Features Wrap Around Windows & Dble Closet. Ensuite Laundry, Laminate Flooring Thru-Out! ***Bonus Fabulous Parking Spot On Same Level 3 & No Elevators To Take!*** Walk Right Out Your Door To Your Parking Only Steps Away! The Solstice Condo Offers Grand, Luxurious Modern Living! Excellent Schools, Transit, Sheridan College, Library, Highway 403, New Upcoming LRT, QEW, Cooksville GO Easily Accessed. Grand 100Sqft Private Balcony. Reminiscent Of A Hotel. Original Builder's Model Suite. Beautiful Amenities include Indoor Pool, Indoor/Outdoor Hot Tubs, State of the Art Equipped Gym, Yoga Studio Rooms, Sauna/Steam Room, Billiards/Media, 2 Fully Furnished Guest Rooms, Terrace W/BBQ, Party Room, 24Hr Concierge, Visitor Parking. Dedicated Children's Play Area, Outdoor Deck. Tranquil Kariya Park, This Prime Location Offers Unparalleled Convenience. Everything You Need Is Right At Your Doorstep! (id:26049)
121 Edgecroft Road
Toronto, Ontario
Exceptional Opportunity To Own An Elegant, New Transitional Masterpiece With Meticulously Curated Features That Set It Apart From The Rest. Located In The Heart Of Etobicoke, This Brand-New Home Features Superb Finishes And Ideal Floor Plan Boasting Over 3,000 Sq. Ft. Above Grade And 2,000 Sq. Ft. Basement. Custom Eat-In Kitchen With B/I High End Wolf/Sub-Zero Miele Appliances, B/I Speakers, Large Center Island With Stone Countertops. Floor To Ceiling Windows, Multiple Walkouts, Unmatched Primary Suite With Oversized Balcony, Walk-In Closet And A Lavish En-Suite Bath With Heated Floors. This Exceptional, One-Of-A-Kind Home Has Countless Luxurious Features Such As An Entertainer's Dream Basement With A Large Custom Wine Cellar, A Spacious Home Theatre And An Oversized Rec. Room. Rare Opportunity And An Absolute One-Of-A-Kind Beauty Top To Bottom With The Utmost Attention To Detail. (id:26049)
663 Snider Terrace
Milton, Ontario
Mattamy's 4-Bedroom Green Brier Style, Comfort & Elegance Combined! Welcome to this stunning home offering over 3000 sq. ft. of living space, nestled on a quiet, close-knit, non-feedthrough street in one of the areas most sought-after neighbourhoods. This beautifully upgraded residence blends modern design with timeless charm. Step inside to 9-ft ceilings, rich dark hardwood floors on the main level, and an open-concept layout bathed in natural light. The vaulted grand living room ceiling adds dramatic flair. A true entertainers dream, the chefs kitchen boasts high-end stainless steel appliances, granite countertops with a waterfall-edge centre island, and a flowing granite backsplash. California shutters throughout add a touch of elegance. Enjoy custom built-ins in the family room and dining area, a finished basement designed for comfort and versatility, and a custom laundry room that's straight out of a magazine. Recent updates ensure peace of mind, making this home as efficient as it is beautiful. Upstairs, discover four generous bedrooms, including a spacious primary retreat with walk-in closet and a renovated 5-piece ensuite. Oak staircase, professionally painted in neutral tones, and upgraded bathrooms reflect pride of ownership throughout. Outdoor living shines with a fully landscaped front porch framed by mature trees, and a backyard oasis featuring a custom-built privacy gazebo perfect for hosting or unwinding. Just steps to schools and parks. This is the turnkey dream home you've been waiting for. Welcome home! (id:26049)
1008 - 99 Harbour Square
Toronto, Ontario
A Rare Opportunity at One York Quay. New on the market this beautifully renovated and upgraded southwest corner suite is one of only 22 in the building. Enjoy a spacious balcony with unobstructed, direct views of the harbour. This residence features an open-concept layout with two bedrooms and two bathrooms. The primary bedroom includes a renovated 4-piece ensuite and a custom walk-through California closet. Oversized windows fill the space with natural light and frame stunning waterfront vistas. Recent upgrades include exposed concrete ceilings, new flooring throughout, a new fridge, stove, built-in microwave, and a renovated guest bathroom, among other enhancements. Residents enjoy an array of luxury amenities: 24-hour concierge and security, an exclusive shuttle service, on-site restaurant and bar, indoor/outdoor pool, squash courts, guest suites, and more. Access the Toronto PATH system just across the street! This unit comes with two extra-large storage lockers conveniently located directly across the hall, and a premium low-floor parking spot (No. 61). Don't miss your chance to own this exceptional residence. Once you move in, you'll never want to leave! Winner of the 2023 Condo of the Year Award. Experience hotel-style living at the heart of Toronto's Harbourfront. (id:26049)
76 Grover Road
Brampton, Ontario
This Unique Home feels like a Detached home Linked only from garage. Set on spacious 39ft frontage corner lot Boasting Appx. 2000 sq ft. of well designed living space. It features a bright Open concept Layout With 9 Ft ceilings, pot lights and large windows that fill the home with natural light. Modern Kitchen Overlooks Family Room which includes a cozy fireplace and walk out to a large Backyard perfect for outdoor entertaining or relaxation. Living room includes a separate dining area and main floor offers convenience of laundry room .Finished 2-Bedroom Basement, Complete With Separate Entrance And private Laundry, offers excellent Income Potential for new buyers. Enjoy the curb appeal of the upgraded Interlocking Driveway offers 3 car parkings plus one in garage. 4 Washroom Home. Minutes to transit, close to Sheridan college, backyard facing Steeles Ave., Close to No frills, shopping and major highways 407 & 401. Don't miss the opportunity to own this desirable home in highly sought after neighbourhood. Priced to sell. ** This is a linked property.** (id:26049)
28 Elder Avenue
Toronto, Ontario
Welcome to 28 Elder Avenue, a stunning custom-built home in the heart of Long Branch, Etobicoke, where luxury meets everyday comfort. This beautifully designed residence features 3 spacious bedrooms, each with its own private en suite, offering ultimate privacy and convenience. The open-concept main floor boasts a chef-inspired kitchen, an inviting dining area, and a bright living space that flows effortlessly onto a large deck through elegant French doors-perfect for indoor-outdoor entertaining. A full-sized formal family room and soaring ceilings enhance the home's sense of space and light. Ideal for multi-generational living or rental income, the property includes two separate open-concept nanny/in-law suites, each with its own private entrance. Located just steps from the waterfront, vibrant cafes, top-rated schools, and Sherway Gardens, with easy access to major transit routes, this home offers the perfect balance of upscale urban living and peaceful suburban charm. (id:26049)
317 Nautical Boulevard
Oakville, Ontario
This beautiful family home is a rare Gem, located in the Prestigious Lakeshore Woods Community, backing onto lush treed green space. Impeccably maintained with many updates that include roof, furnace, paint, second floor hardwoods, oversized deck and garage doors. The eat-in kitchen features S/S appliances, granite counters, sit down island and a sun filled breakfast area. The open concept family room has a soaring 2-storey ceiling, wall of windows and 2-sided gas fireplace. The main level office shares the 2-sided fireplace. The upper level has an interior balcony that overlooks the family room and has a spectacular view of the forest. The spacious primary bedroom enjoys total privacy from other homes and has a large walk-in closet, luxurious spa like 5pc ensuite, with soaker tub and separate shower. The other 3 bedrooms all have a private or semi-private 4pc ensuites. Unwind to piece and quiet on the fabulous deck with it's privacy screens and clear view of nature. Steps to Nautical Park and extensive walking trails. A short distance to shopping, restaurants, schools, theatre, the lake, golf, GO transit and highway access. Don't miss out! (id:26049)
7086 Fairmeadow Crescent
Mississauga, Ontario
Welcome to this Elegant END UNIT Townhome nested in prime Mississauga Lisgar community, This bright and spacious 3 bedroom home boasts 1816 Sqft of living space with open-concept layout featuring large eat-in kitchen with walkout to a private balcony, a generous family room with walkout to the backyard and direct garage access and a primary bedroom complete with a walk-in closet and a 3-piece ensuite washroom. Designed for modern lifestyles, this home is perfect for families, first-time buyers, or savvy investors. Recent upgrades include a new Furnace, A/C, and Roof (2021), an upgraded powder room's vanity and sink (2025), and stylish new pot lights in the living room (2025). Residents will enjoy ample visitor parking, a community play area for children, and unbeatable proximity to top-rated schools, parks, public transit, shopping, and major highways, blending comfort, convenience and lifestyle in one exceptional offering. (id:26049)
946 Glenwood Avenue
Burlington, Ontario
Discover the perfect blend of charm and modern comfort in this beautifully updated 3+1 bedroom, 1.5-storey home, ideally located on one of Aldershot's most picturesque, tree-lined streets. Just a short walk to LaSalle Park, the marina, and scenic trails, this home offers a lifestyle as exceptional as its location. Renovated with care and quality, the home showcases rich hardwood floors, automated blinds, and a bright, airy layout that flows effortlessly throughout. A seamlessly integrated Control 4 smart home system allows you to manage lighting, motorized blinds, and HVAC settings with ease whether from your smartphone or a central touch panel. Customize lighting scenes to suit any mood or occasion, enhance comfort, and maximize energy efficiency all with the touch of a button.The main level is warm and inviting, featuring spacious principal rooms and an updated kitchen that opens to tiered decking ideal for entertaining or relaxing beside the private pool and professionally landscaped gardens. Upstairs, you'll find three well-appointed bedrooms, while the finished lower level offers a versatile fourth bedroom, perfect for guests, a home office, or recreation space.At the rear of the property is a heated, detached 22' x 22' workshop with two additional finished rooms on the second level ideal for a studio, gym, or potential in-law suite.Located minutes from Aldershot GO Station with quick access to the 403, 407, and QEW, this home is a commuter's dream, offering all the comforts of a quiet, family-friendly neighbourhood.A rare opportunity to own a renovated gem in the heart of Aldershot, move in and enjoy. (id:26049)
5861 Tenth Line W
Mississauga, Ontario
Nestled in the prestigious neighborhood of Churchill Meadows, this exquisite 3-storey executive Bond-built townhome offers 3000 sq. ft. of luxurious living space. The home features Brazilian Cherrywood flooring throughout the main level, complemented by 12-foot ceilings, crown moulding, and pot lights that create a warm and inviting ambiance. The open-concept layout is ideal for both entertaining and large family gatherings. The gourmet kitchen is a chefs dream, with tall cabinetry, a stunning marble backsplash, premium appliances, including a double-door ice-maker fridge, built-in stove, oven, and microwave. On the second floor, a spacious family room offers privacy, along with two large bedrooms and a well-appointed Jack and Jill bathroom.The private master retreat occupies the entire third floor, showcasing cathedral ceilings, skylights for natural light, and a 4-piece ensuite with a soaker tub. The large L-shaped walk-in closet provides ample storage space, while the private sundeck offers the perfect setting for morning coffee. Conveniently located steps from Brittany Glen Plaza, local schools,and minutes from Streetsville GO Station, Highway 403, and Erin Mills Town Centre, this homeblends comfort and luxury with exceptional accessibility, making it the perfect choice for discerning buyers. (id:26049)
3 Beavervalley Drive
Brampton, Ontario
****WOW, Must See****Your Dream Home Is Finally Here**** Newly Renovated From Top To Bottom 4-Bedroom Detached Home, Showcasing **** Over $250K In Recent Upgrades***** And Move-In Ready Perfection. This Upgraded Home Features Modern Finishes And Neutral Design Elements That Create A Warm, Peaceful And Inviting Atmosphere. Step Inside To 9-Ft Ceilings, Upgraded Flooring Throughout (No Carpet), Fresh Professional Paint With Neutral Colours, New Lighting Including Pot Lights, And A Custom Staircase With Sleek Updated Railings. The Fully Renovated Kitchen Is A Chefs Dream, Featuring Quartz Waterfall Countertops, Custom Cabinetry, A Marble Herringbone Backsplash, A Stainless Steel Wall-Mounted Range Hood, And A Double Sink. The Spacious Primary Bedroom Offers A Custom Feature Wall, Walk-In Closet, And A Spa-Like Ensuite Complete With A Freestanding Tub, Glass Shower, Modern Vanity, Mirror, And Fixtures. The Finished Basement Is Perfect For Entertaining, Offering A Large Rec Room, An Additional Bedroom, A Full Bathroom, And A Custom Home Theatre With In-Wall AV Rack, Projector Wiring, And Acoustic Panels. Outside, Enjoy A Professionally Landscaped Backyard Oasis With Mature Weeping Trees, A Patterned Concrete Patio, Walkway, And Driveway. New Exterior Lighting And Railings Elevate The Homes Curb Appeal. With A Double Car Garage Featuring Overhead Storage And Space For Four Additional Cars In The Driveway With No Sidewalk, Parking Is Never A Problem. This Is Truly A Turn-Key Property That Shows Pride Of Ownership Throughout. Don't Miss Your Chance To Own This Exceptional Home Just Move In And Enjoy!*** (id:26049)
3348 Hannibal Road
Burlington, Ontario
Welcome to 3348 Hannibal Road a beautifully renovated home in Burlington's sought-after Palmer neighbourhood. This three bedroom, two bathroom property blends comfort, functionality, and versatility, making it an ideal fit for families, downsizers, or investors. Step into a bright, open-concept main floor featuring updated vinyl flooring, expansive windows, and a well-designed kitchen that flows effortlessly into the living and dining areas. The primary bedroom offers direct access to a private, tree-lined backyard perfect for quiet mornings or summer BBQs. Downstairs, the finished basement is a standout feature with above-grade windows, a spacious recreation room, full 3-piece bathroom, generous storage, and a separate front entrance offering exciting potential for an in-law suite, rental income, or private guest space. Recent upgrades include a new roof, electrical panel and HVAC system (2025). Additional features include an attached garage, private driveway, and a convenient location close to parks, schools, public transit, and community amenities. (id:26049)
1808 - 36 Zorra Street
Toronto, Ontario
Experience elevated, luxurious living with breathtaking, unobstructed lake views that set the tone for every day. This brand-new 3-bedroom, 2-bath condo offers a bright, open-concept layout designed for comfort and style, featuring 9 ceilings and floor-to-ceiling windows. The sleek kitchen with quartz countertops and stainless steel appliances blends function with modern elegance. One parking space and locker add everyday convenience to this upscale lifestyle. Step outside and enjoy access to top-tier amenities including an outdoor pool, rooftop terrace, gym, and 24-hour concierge service. Nestled in a vibrant, walkable neighborhood close to restaurants, parks, and waterfront trails. Don't miss your chance to own at one of Etobicoke's most desirable addresses. (id:26049)

