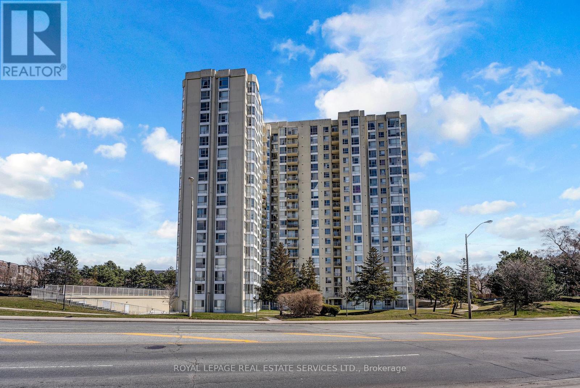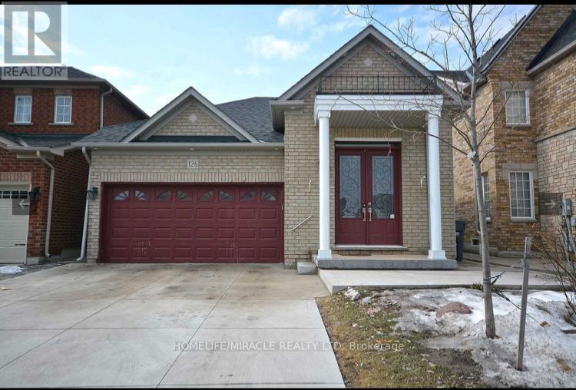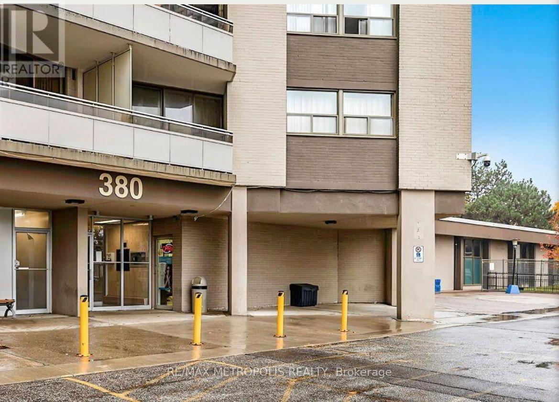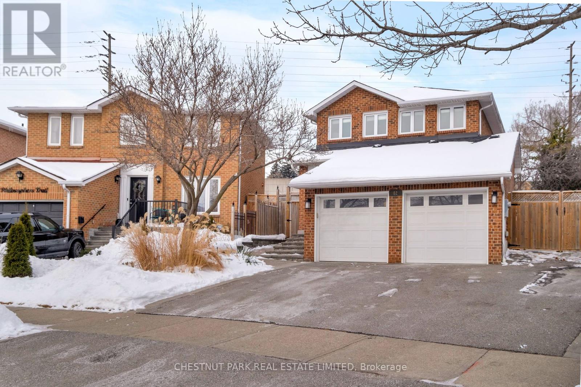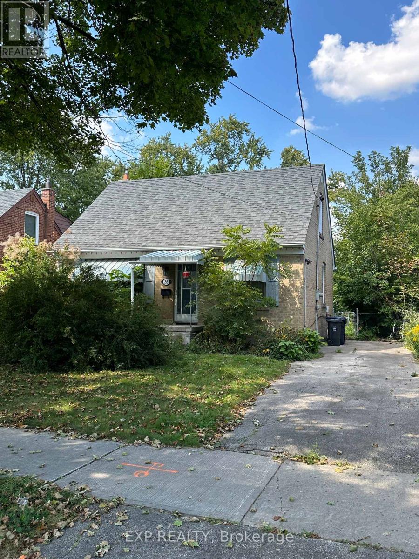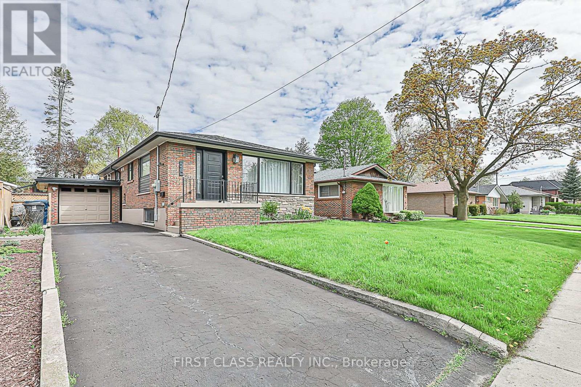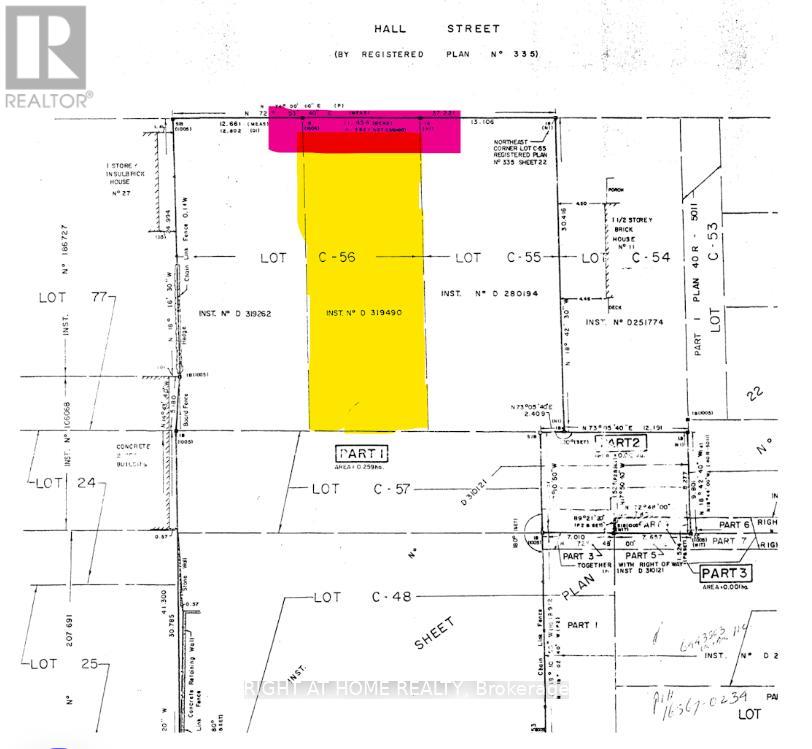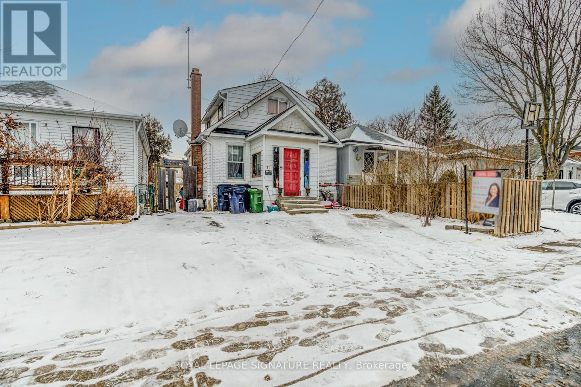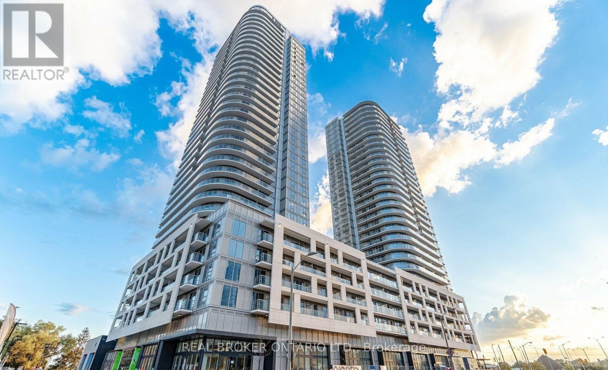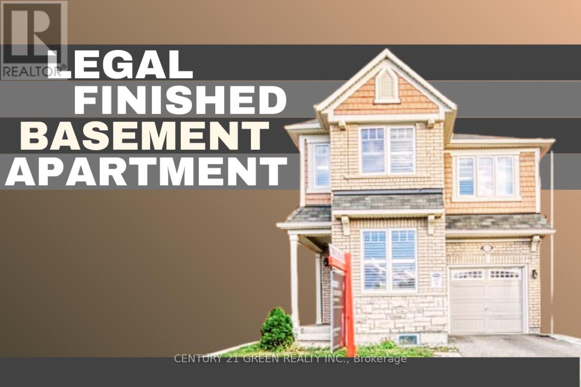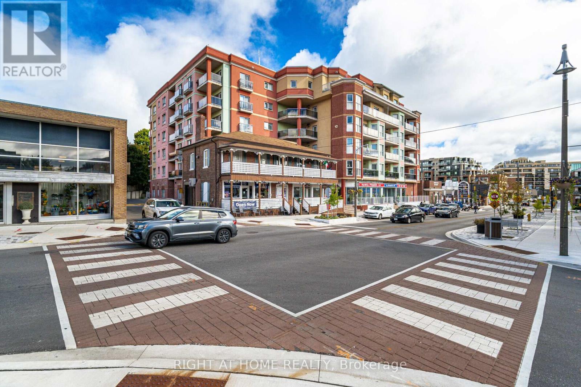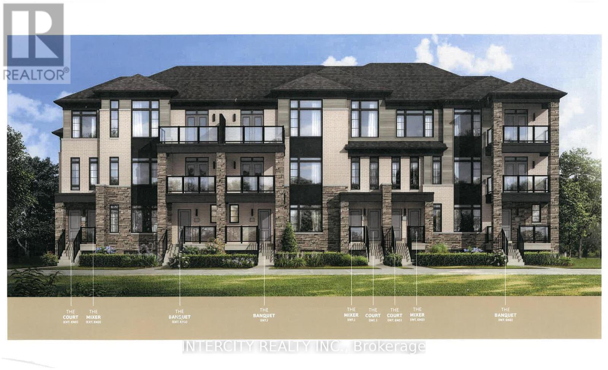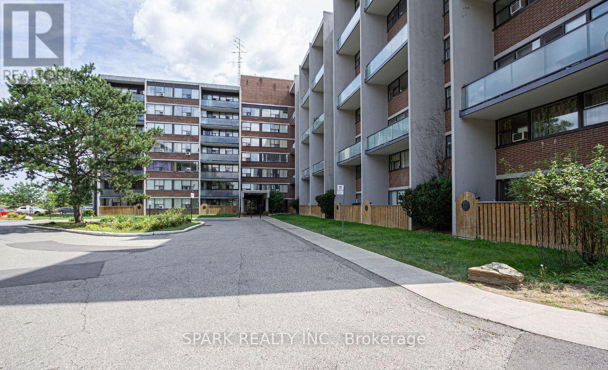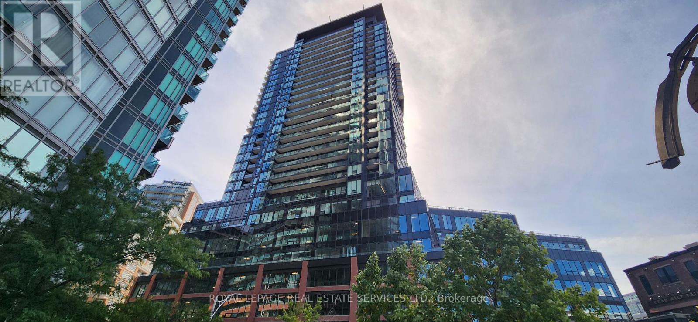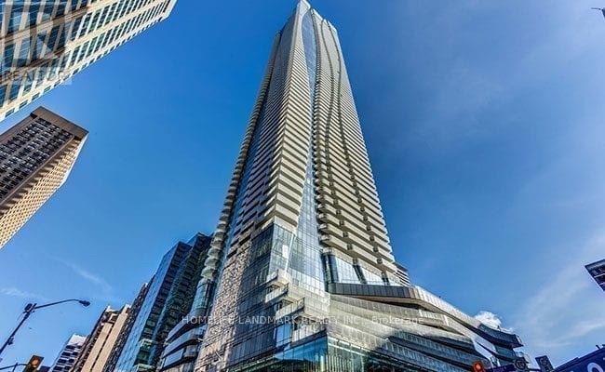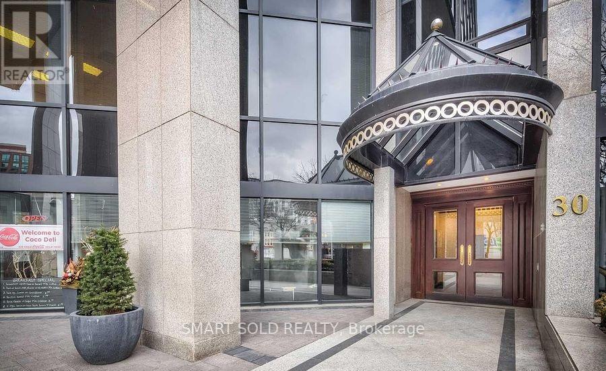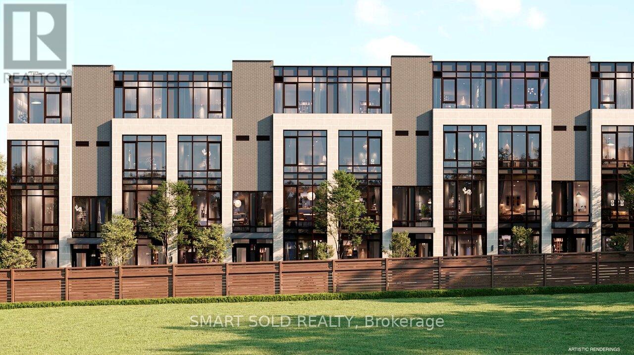127 William Fair Drive
Clarington, Ontario
Bright And Spacious 4 Bedroom House In Mature Quiet Neighbourhood In Bowmanville. Stunning Kitchen With Stainless Steel Appliances. Very Convenient Location Near Many Amenities Such As Shopping Centres, Restaurants, Schools, Parks, Etc. (id:26049)
607 - 3077 Weston Road
Toronto, Ontario
Welcome to this Bright, spacious unit with Spectacular view and walking distance of Humber River conservation. Featuring 1 Large bedroom with 3closets. 5 New( August,2023) appliances, Ensuite laundry. Open concept layout with family room that walks out to Balcony. Great Neighborhood, close to amenities: Schools, parks, community recreation center, nature trails Etc. **EXTRAS** Fridge, Stove, Dishwasher, Microwave, Stackable Washer and dryer. All Electrical light fixtures. All window coverings. (id:26049)
126 Edenbrook Hill Drive
Brampton, Ontario
Well-Kept Clean 2+2 Beds 3 Full Bath Raised Bungalow In Very Desirable Location. Liv/Dining Comb, Large Eat-In Kitchen With Breakfast Bar And W/O To Fully Fenced Bk Yard And Wooden Deck. Master With 4Pc En-Suite And A Walk-In Closet, Lower Level Boasts A Family Rm With Gas Fireplace, 3rd/4th Good Size Bedrooms And 4 Pc Bath. Large Above Grade Windows. Home Is Close To Schools, Shopping And Transit. Go Train Station Minutes Away. Won't Last Long!! (id:26049)
2203 - 380 Dixon Road
Toronto, Ontario
With an Amazing night view this totally renovated condo feels like a new. spacious master bedroom, living & dining with walk in closet, west view with open balcony. Laundry ensuite, maintenance. All utilities included plus internet! The building features an indoor pool, gym, rec room, and visitor parking. This condo offers unmatched convenience with TTC at your doorstep, easy access to highway 401, 409 &427, and just minutes from the airport. It's also close to shopping, Costco, Canadian Tire, and the GO station .The spacious unit offers great potential. For nicer looks you need a talc washroom & kitchen. (id:26049)
82 Philosopher's Trail
Brampton, Ontario
Welcome to this stunningly updated 4+1 bedroom, 4-bathroom family home in the highly sought-after community of Professors Lake, just steps from the lake and park. This home boasts a welcoming, spacious foyer with a double coat closet and a convenient powder room for guests. As you step into the formal living room, you're greeted by a large bay window that floods the space with natural light. The adjacent dining room is bright and airy, comfortably seating up to 10 guests for family gatherings or entertaining. At the rear of the home, you'll find a sunlit eat-in kitchen with ample pantry space, sleek stainless steel appliances, and unobstructed views of the backyard. The kitchen seamlessly flows into the cozy family room, which offers the flexibility to be divided into separate areas, such as a play zone for young children. The family room also features a beautiful fireplace and access to the backyard, making it an ideal space for hosting parties and enjoying outdoor living. Upstairs, the home offers four generously-sized bedrooms, including a luxurious primary suite complete with a walk-in closet and a 3-piece ensuite bathroom. The other three bedrooms provide plenty of space for queen-sized beds and additional furniture, and they share an updated 4-piece hall bathroom. The fully finished basement is a versatile space, perfect for an in-law suite, guest bedroom, or recreational areas such as a media room or home gym. You can easily enclose a section of the basement to create an additional bedroom in the lower level. The 2 Car Garage has the perfect amount of space and storage and the driveway allows up to 3 additional cars for parking. Plus, you have two access points to the backyard making it easy for guests to arrive and entertain in the yard during the summer months. The entire home is filled with natural light, and it's truly turnkey, offering the perfect opportunity for any buyer to move in and make it their own. (id:26049)
1210 - 215 Queen Street E
Brampton, Ontario
Welcome to Rhythm Condos, the perfect location in Brampton. This beautiful corner unit 2 bedroom, 2 bathroom offers all stainless appliances, hardwood floor throughout, 2 Balconies and huge windows for maximum sunlight exposure. (id:26049)
2003 - 3049 Finch Avenue W
Toronto, Ontario
Dont Miss This One- Lovely Sun Filled, Comfortably Spaced 1 Bedroom Townhouse Within Minutes Walk to Large Conservative Area. Take A Walk By The River. Or Cast A Line. Nicely Designed Complex With 24 Hours Access to TTC. Supermarket, Shoppers Drug Mart, Restaurant, Bar, Bakery, Bank 5 Minutes Walking Distance Away. On Direct Bus Route to York University or Humber College. Motivated Seller.Bring Your Best Offers. **EXTRAS** Stainless Steel: Fridge, Stove and Dishwasher, Microwave, Washer and Dryer. One Parking and One Locker (id:26049)
26 Pleasant Avenue
Toronto, Ontario
Attention Developers, Investors & Builders! Prime Re-Development Location! Multiple lots available for land assembly. To be sold with 12, 14, 18 & 28 Pleasant Ave. & other adjacent lots. Each lot 6,275 sq ft of land area. Potential to add up to approx 66,000 sq ft of land area for future Condominium Development / Townhouses. Prime Location First Block inside Yonge St. w/Future Yonge St Subway Line Extension at Yonge & Steeles. Direct Subway Projected Access w/in 800 metres!! DO NOT GO DIRECT! Do Not Disturb Occupants! DO NOT WALK THE LOT w/o Listing Agent present. (id:26049)
24 Fintona Avenue
Toronto, Ontario
Spotless Sunfilled Spacious Bungalow With A Legal Basement Apartment In Prestigious Guildwood. Large Bright New Kitchen WithQuartz Countertops, Bosch D/W, Ss Fridge And Stove. New Flooring Throughout, All New Windows, New Interior Doors. New Bathroom, NewLighting, Gas Furnace (2017), Roof 2019, Complete Water Proofing (2018). New Sump Pump. 2 French Dains & Window Well. New Garage Roof, BackDoor Lighting Upgraded Bsmt Insulation. Ruxul Sound Dampening In The BSMT Ceiling. Brand New Electric Panel w/New Wiring. Features A 2 Br SelfContained Bsmt Unit With New Bathroom & Upgraded Kitchen & Own Laundry* Steps To Top-Rated Poplar Road Public School, Ttc, Go Stn, Parks,Blus, Guild Inn, Steps To The Lake! (id:26049)
19 Hall Street
Oshawa, Ontario
AUTOMOTIVE BUSINESS Opportunity in Oshawa.Introducing a prime commercial property tailor-made for your automotive business ventures. This 38x100 ft lot, zoned for commercial use, is a rare find in Oshawa and is ideal for car sales, auto detailing, auto tinting, and more.Key Features:Designed for Automotive Ventures: Two single bay shops are planned, complete with a small office and a 2-piece washroom (or you can opt to customize the facilities to your needs).Strategic Location: Enjoy easy access to the 401 and proximity to 10 other car lots, enhancing your business network and customer base.Ample Parking: Free municipal parking is available across the road, offering approximately 15 spacesa valuable asset in an area where parking and automotive zoning are in high demand.Flexibility & Growth: Build your own dream shop adjacent to the lot or select your preferred structure. The lot can accommodate approximately 15-20 vehicles, providing ample space for your automotive operations.Connectivity: Located just two blocks from the new Go Train Station, the property boasts excellent accessibility, making it even more attractive to both customers and employees.Utilities & Extras: A level lot with city services available right at the property line further enhances its appeal. Additionally, the owner is open to considering a mortgage, which could simplify the acquisition process.This opportunity represents a strategic investment in Oshawas high-demand automotive market, allowing you to establish a significant presence in the region. (id:26049)
12 Wanstead Avenue
Toronto, Ontario
Welcome to 12 Wantead Ave, a charming 1.5-storey detached home located in the heart of Scarborough's vibrant Oakridge community. This property is an incredible investment opportunity, offering endless potential for families or savvy investors. Open concept Living and Dining, Spacious Kitchen and the home features a massive Primary Bedroom on the 2nd Level with own Ensuite Washroom and a 2nd spacious bedroom on the main floor! The Finished basement complement with 2 additional bedrooms, a separate entrance, Own washroom and Kitchen! Conveniently located close to schools, parks, shopping, and only minutes from Victoria Park Station, making it an ideal location for a variety of lifestyles. Whether you're looking to build, renovate, rent, opportunity awaits. (id:26049)
Pt Lt 1 Concession 14 Road
Brock, Ontario
A nature lovers dream! This exceptional 102-acre property presents a rare opportunity to own a tranquil, picturesque parcel of land, just minutes from Beaverton, Cannington, and the shores of Lake Simcoe. Located just west of Highway 12, on the north side of Concession 14 Brock, this private haven offers seclusion while still being within an easy commute to the Greater Toronto Area (GTA) and close to all essential amenities. Property taxes are currently reflective of the Conservation Land Tax Incentive Program. Buyer/ Buyers agent to confirm all taxes, uses and building availability with the Township and the Lake Simcoe Conservation Authority. (id:26049)
3501 - 2033 Kennedy Road
Toronto, Ontario
This beautifully designed 790 sq. home features 2-Bedroom + Den, 2-Bathrooms with sleek laminate flooring, an open-concept layout, and a modern kitchen with high-end built-in stainless steel appliances. The large balcony extends your living space, offering breathtaking northwest views and an abundance of natural light throughout the day. Enjoy the convenience of 1 parking spot and 1 locker, along with quick access to Highway 401 for seamless travel. Located just minutes from Scarborough Town Centre, grocery stores, dining options, and future ground-floor retail, this home offers the ultimate in urban convenience. The buildings incredible amenities include a library, gym, rooftop terrace, guest suites, sports lounge, and 24-hour security, ensuring a luxurious lifestyle. Perfect for families, professionals, or investors - don't miss this opportunity! **EXTRAS** B/I FRIDGE, S/S B/I-OVEN, FLAT COOK TOP, MICROWAVE WITH OVER THE RANGE HOOD-FAN, BUILT-IN DISHWASHER, STACKED WASHER AND DRYER. (id:26049)
13 Killick Road
Brampton, Ontario
One of the fine layouts Mattamy has built is Located In The Most Sought After Neighbourhood Of Brampton. Legal Finished Basement Apartment. Extended Driveway Facing To The Park, Fully Upgraded. Two Sets Of Laundries. Basement Rented For $1800. 9Ft Ceilings, California Shutters, Beautiful Kitchen With Quartz Counters. Perfect Layout With Sep Liv, Din, And Family Rm. 2nd Floor Has 3 Big Size Beds With Huge Loft that Can Be Converted Back Into 4th Bedroom Easily. Laundry On 2nd Level. Largest Single Car Detached On The Market. Facing the park, No sidewalk. (id:26049)
11 Lister Drive
Toronto, Ontario
Attention investors and builders: Severance site plan approved for two detached homes. (id:26049)
48 The Bridle Path
Toronto, Ontario
One of Toronto's most affluent and exclusive neighborhoods, known as "Millionaire's Row". This prestigious property boasts 103-foot frontage and a 260-foot depth, situated right on The Bridle Path. A rare opportunity to Build Your Own Dream Home in a Quiet, Luxurious setting surrounded by Lush Greenery. Sold "As Is" "Where Is". (id:26049)
208 - 160 Woodbridge Avenue
Vaughan, Ontario
This 809 sq ft one Bedroom unit with large den is steps away from Market Lane Shopping Centre. Original Owner, Immaculate, Freshly Painted, Hardwood Floors, Open-concept, Granite Countertops, very private west-facing balcony with gas BBQ. One underground parking spot and a locker (locker is optional and is rented for $500 +HST per year). Common areas have just recently been renovated! (id:26049)
Lot 22f Tim Manley Avenue
Caledon, Ontario
Stunning 2-storey stacked town at Caledon Club located at McLaughlin & Mayfield. Built by Fernbrook Homes. Model: The Banquet, interior end unit, elevation "B". 2 Bedroom 2.5 baths. 1334 Sq.Ft. Three minutes to Hurontario, 4 min to Hwy 410, 5 mint to Brampton, 10 min to Bramalea City Centre. This 2 bedroom, 2.5 bath Urban Town offers exquisite finishes and modern design. Close to amenities & nature. Gourmet kitchen includes taller upper cabinets, soft close drawers, stone countertops. Lot of light on lower floor with 24' tall windows. (id:26049)
301 - 2121 Roche Court
Mississauga, Ontario
Welcome to an incredible opportunity! This spacious 2-storey condo features 3 large bedrooms & 2 bathrooms, making it perfect for first-time buyers, families, investors, & renovators. With your creative vision, this home offers tremendous potential to become a charming family residence or a smart investment. Sold "as is" and priced below market value, it does require updating but provides an ideal chance for customization. The open-concept main floor includes a bright living room with a walkout to the balcony, dining & kitchen. The upper level boasts a large prim bdrm with a walk-in closet & 2-piece ensuite, along with in-unit laundry. Additionally, there are two more spacious bdrm & a full bath. Located just minutes from Sheridan Place Mall, library, transit options, restaurants, grocery stores, with easy access to the QEW & 403. Exceptional opportunity! *** Maintenance Fees Includes: Heat/Hydro/Water/Parking/Bldg Insurance. ** (id:26049)
57 Laureleaf Road
Markham, Ontario
Rare Opportunity! Approximately 4100 Sqft Home Suited On 16167 Sqft Huge Lot Waiting For You To Build, Renovate Or Live In Prestige Bayview Glen Neighborhood! Surrounded By Multi Million Dollar Homes! Next To Bayview Golf & Country Club(One Of Canada's Top 100 Golf Course) , Top Schools And All Amenities! Quick Access To 407/404 **EXTRAS** All Electric Light Fixtures, Window coverings, Existing Appliances, All "As Is" (id:26049)
1111 - 135 East Liberty Street
Toronto, Ontario
Sold under POWER OF SALE. "sold" as is - where is. Amazing opportunity. Luxury 2 Bdrm With 2 Baths Unit Located In The Heart Of Liberty Village With***Breathtaking Views Of Lake Ontario & City Skyline*** Bright & Spacious, Functional Layout, One Locker Included, Floor To Ceiling Window, Modern Open Concept Kitchen With Quartz Counter Top & Stainless Appliance, Large Balcony, Steps To T.T.C., Exhibition, Go Station, Restaurants, Shopping, Grocery, Easy Access To QEW, 12,000 Sf Indoor/Outdoor Amenities **EXTRAS** Unit is Tenant Occupied- MONTH TO MONTH..rent is $3,350 per month. (id:26049)
#1008 - 1 Bloor Street E
Toronto, Ontario
"ONE BLOOR" THE BEST RESIDENTIAL ADDRESS LOCATED AT YONGE/BLOOR. ENGINEERED HARDWOOD FLOORING T-OUT. OPEN CONCEPT LAYOUT. 724 SQ FT LUXURIOUS 1+1 W/2BATHRM W/LARGE BALCONY. FIRST CLASS FACILITIES WITH SPA FACILITIES WITH HOT/COLD LUNGE POOLS. ROOF-TOP DECK, BBQS, 24 HRS CONCIERGE, GYM AND MORE. DIRECT ACCESS TO 2 SUBWAY LINES. STEPS TO FINEST SHOPS AND RESTAURANTS. WALK SCORE 100! (id:26049)
2202 - 30 Wellington Street E
Toronto, Ontario
Stunning Penthouse Suite Power Of Sale Opportunity in sought after "The Wellington" in Downtown Toronto. Over 1800 Sq Ft 2+1 Bedroom Luxurious Suite With Built-In speakers, Open Concept Kitchen with Stainless Steel Appliances, Large Master Bedroom with built-In Closet And Ensuite Bathroom And So Much More. Experience Downtown Living Steps To Subway, Financial District, St. Lawrence Market, Berczy Park & More. **EXTRAS** S/S Fridge, Stove, D/I Dishwasher, Over the Range Microwave Hood Fan, Washer, Dryer, All Elfs, All Window Coverings, Built-In Speakers. (id:26049)
464-468 Winona Drive
Toronto, Ontario
Attention Builders and Developers! A Shovel Ready Power of Sale Opportunity! Zoned and Site Plan Approved For 16 Townhomes! A Rare Land Assembly with 2 separate lots 464 & 468 Winona Drive in the Heart Of Vibrant St. Clair West. Sold "As Is" With Plans. VTB Possible! (id:26049)


