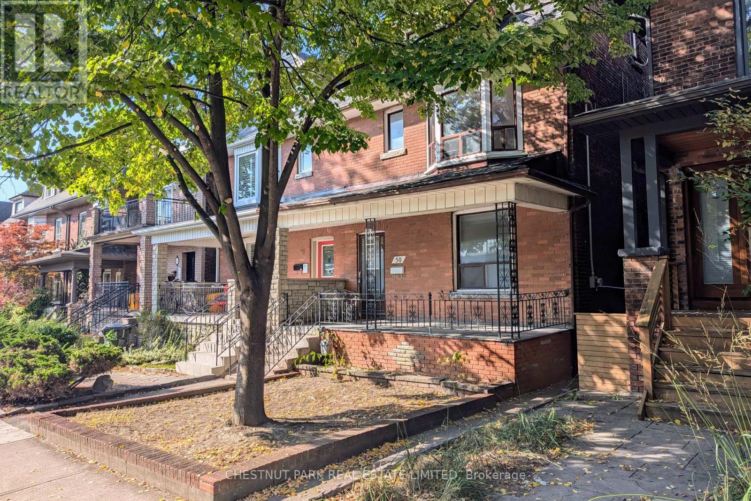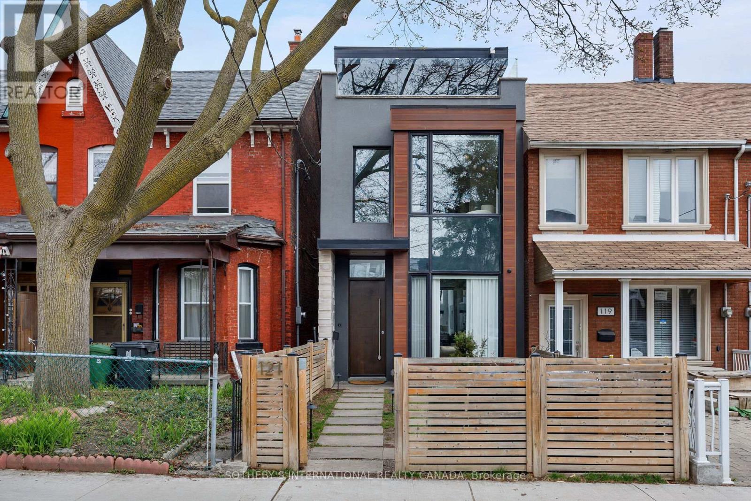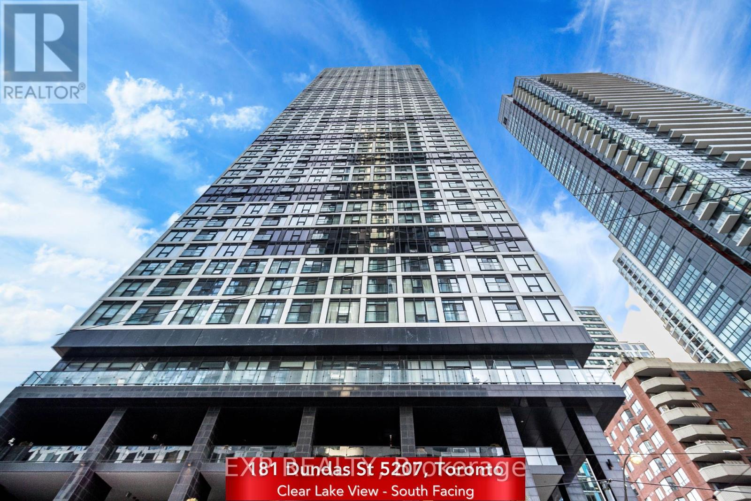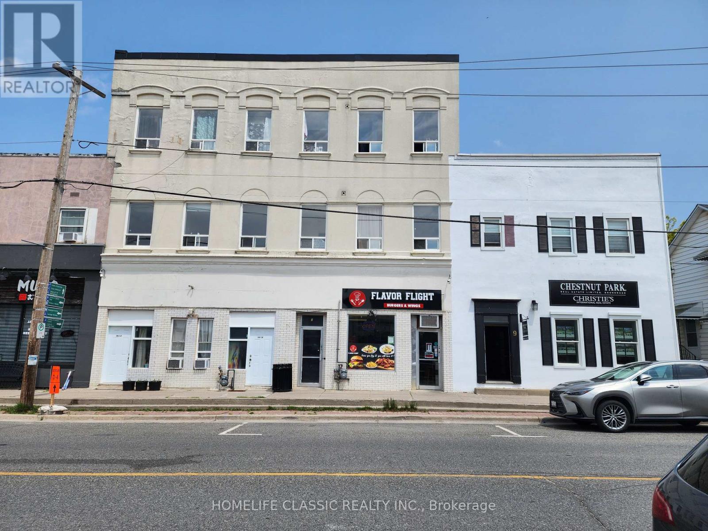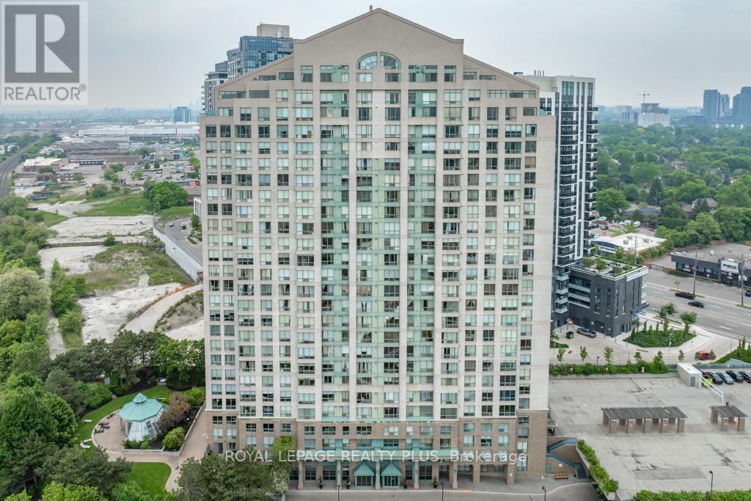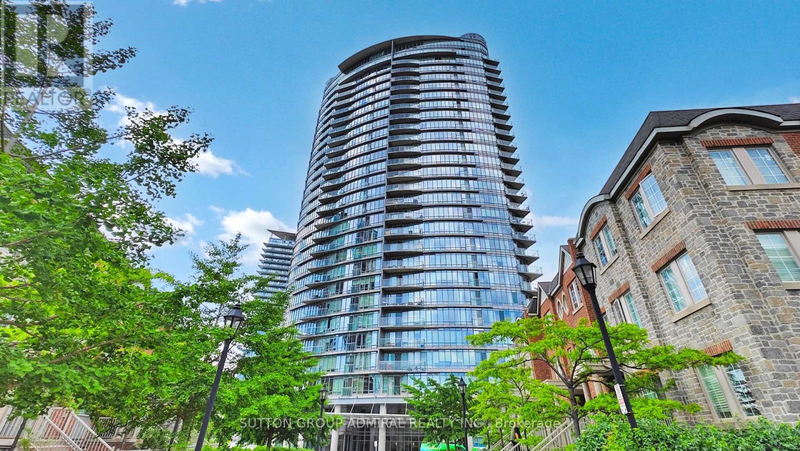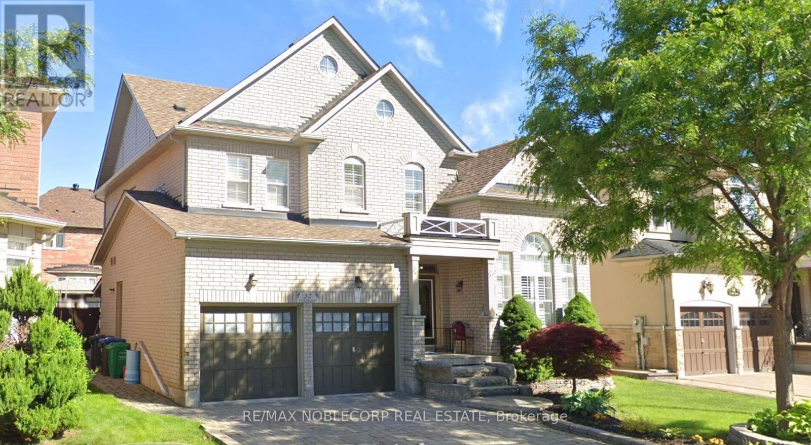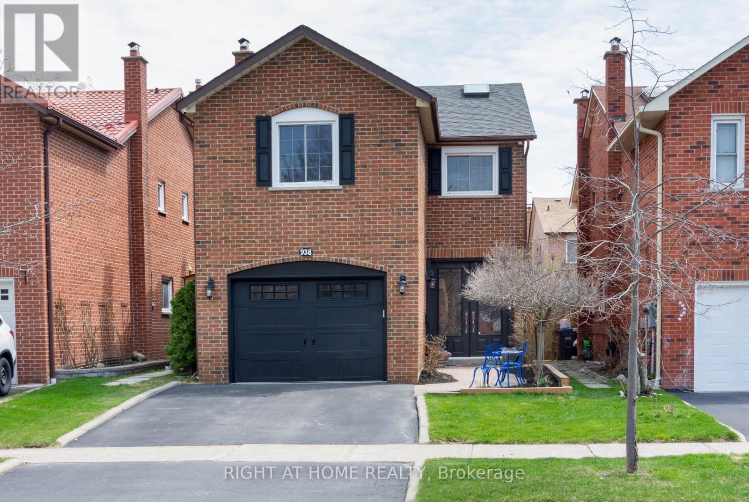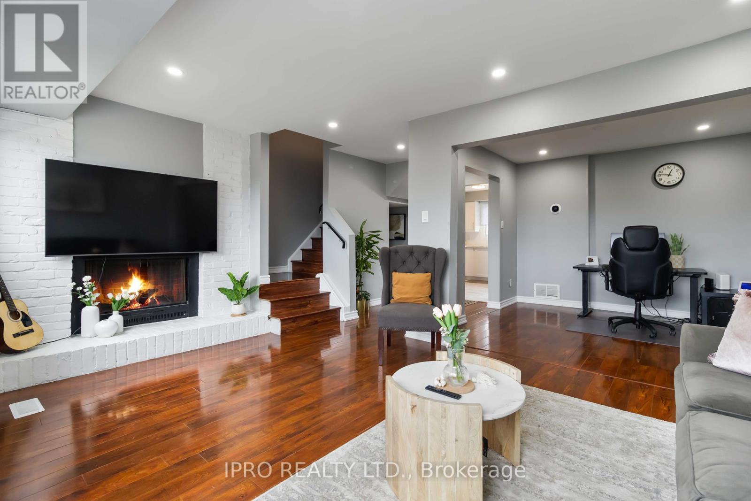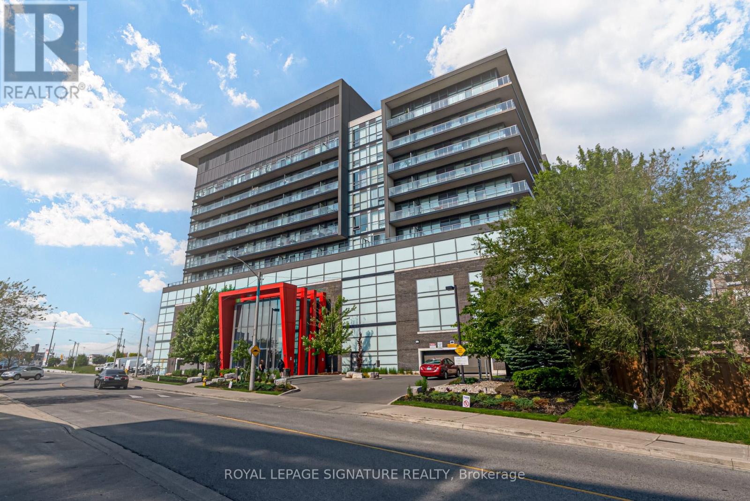50 Grace Street
Toronto, Ontario
Calling all renovators, investors, and those looking to make their mark in one of Toronto's hottest neighbourhoods, Trinity Bellwoods. 50 Grace Street is in a quiet, residential pocket that's a short stroll to Trinity Bellwoods Park, Dundas West, Ossington, Queen West, and Little Italy. With its high ceilings, wide floor plan, garage, and third floor, this home is ideal for a renovation of all types. Create the home you've been dreaming of or a cash-flowing income property. There's already approximately 2,700 square feet of living space and potential for a laneway house. The possibilities are endless; here's your chance. (id:26049)
121 Markham Street
Toronto, Ontario
Welcome to your dream home in one of Toronto's most sought-after neighbourhoods: Trinity Bellwoods in vibrant Queen West. Perfectly positioned for convenience, this rare modern residence offers easy access to transit, trendy shopping, top-rated restaurants, and charming cafes, all just steps from your door. Offering nearly 3,200 square feet of thoughtfully designed living space, this home impresses with soaring ceilings and an open-concept main floor that is ideal for both everyday living and effortless entertaining. The stylish living room flows seamlessly into a large, eat-in kitchen and an expansive double-height family room that opens directly to the backyard perfect for indoor-outdoor gatherings. The second floor features two generously sized bedrooms, a small den area ideal for a home office or a study nook, and stylish finishes throughout. The third floor is dedicated to the luxurious primary retreat, complete with a spa-inspired ensuite, a walk-in closet, and a stunning rooftop terrace boasting panoramic views of Torontos iconic skyline. With 3+1 bedrooms and 5 bathrooms, this home offers flexibility for families, guests, or your work-from-home needs. The oversized garage is a rare bonus, featuring a small gym and plenty of room for all your storage needs. Extras: automated blinds throughout, two gas fireplaces, east and west rooftop patios, alarm system, two furnaces, extra sound proofing btw party wall, architectural drawings for an additional third floor office, private backyard w/ easy access to the garage. (id:26049)
5207 - 181 Dundas Street E
Toronto, Ontario
Luxurious Grid Condo with Unobstructed Awesome South Exposure View of The City and Lake Ontario. Great Location! Steps To Ryerson University, George Brown College, Dundas Square, Eaten Centre, St. Lawrence Market, Subway, Street Cars, Restaurants, Parks, and 24 Hours Concierge, Learning Centre/Meeting Area W/Wi-Fi, State of The Art Fitness Centre and Outdoor Terrace W/BBQ. Bright and Sunny Living Room and Bedroom. Perfect for Working Professionals, and Investor. (id:26049)
5 Main Street S
Uxbridge, Ontario
*** Great opportunity in the vibrant Multi-Family Residential sector. *** The property, located at 5 & 7 Main Street South (at Brock Street) offers 11 immaculate Residential Apartments and 1 Retail Commercial Unit, with a Net income of over $225,000. Four of the eleven residential units were newly built in 2022 and the rest have been completely renovated in the past 3 years. New Roof - 2023. Popular Quick Service Restaurant occupies the commercial space, which comes with an 8-foot canopy hood with brand new Ducting, Fan, Motor and Fire Suppression. All units are separately metered and all tenants pay own hydro. **** Total of 1 x 3 bedroom; 3 x 2 bedroom; 6 x 1 bedroom; and 1 x Studio apartments, as well as 1 x 1,100 sf Commercial unit. 11 Fridges, 11 Stoves, 4 Washers, 4 Dryers, 5 Hot Water Tanks. **** (id:26049)
1603 - 101 Subway Crescent
Toronto, Ontario
This is the one you have been waiting for! It's all about the Lifestyle, Property & Living in the right Location. Welcome to your Urban Oasis in magnificent Kingsgate Condominium at Kipling Subway Transit Hub. Impressive Corner Unit w/over 1,080 sq.ft. & boasts 2 Bdrms, 2 Baths w/lots of Windows-sure to impress you. But let's not stop there, this unit includes 2 Parking Spaces & 1 Locker, Freshly Painted & ready for you to "Move-In & Enjoy". Updates include: Refreshed Kitchen Cabinets; Replaced Appliances; Professionally Cleaned Carpets(6.24). Step inside to discover a Warm & Spacious Open Concept Living/Dining, great for entertaining w/easy access to the Kitchen w/double door entry. Enjoy the Floor-to-Ceiling windows filling this Home w/Natural Light & the warmth of glowing Sun creating an Inviting Atmosphere. Indulge in breathtaking Panoramic views of the Toronto skyline from the comfort of your own home. An in-suite Laundry ensures Modern Convenience. Take advantage of the top notch amenities incl 24 Hr Concierge, Guest Suite, Outdoor BBQ/Dining Area, Car Wash, Party Room, Gym; Sauna; Indoor Pool; Jacuzzi; Conference Room plus plenty of Visitor Parking. Appreciate the Landscaped Green Space on the First Floor offering the Perfect Balance of Indoor Space while embracing Nature's Beauty 12 Months of the Year. Convenience Plus as you step from The Mi-Way, Go-Train & Underground Tunnel to Kipling Bus Terminal & the TTC Subway Plus One Shuttle Bus Ride to Pearson! This home offers unparalleled convenience w/easy access to Shopping Centres, Highways(401/QEW/427/403), Urban Amenities, Queensway Health & just minutes from downtown Toronto. Are you ready to unwind in the nearby Dining Options? Everything is so close. Schedule your viewing today & make this Condominium your new Home & Sanctuary as it isn't just a place to live but a Testament to Style, Convenience & the endless potential for personalized living. Invite yourself in for a Visit today, just say "Yes". (id:26049)
903 - 15 Windermere Avenue
Toronto, Ontario
Located just a short walk from both the tranquil shores of Lake Ontario at Sunnyside Park and the expansive natural beauty of High Park, 15 Windermere Avenue #903 places you in one of Toronto's most desirable pockets for outdoor living and city convenience. This well-designed 1-bedroom, 1-bath condo offers the perfect opportunity to enjoy nature without sacrificing access to urban amenities. Whether you're jogging along the waterfront, exploring the trails of High Park just 4 minutes away, or commuting downtown, everything is within easy reach including St. Joseph's Hospital, which is just a 5-minute drive away. The unit features a northeast-facing balcony with a rare, unobstructed view overlooking High Park, creating a peaceful backdrop for your mornings and evenings. Unique to this suite, the balcony includes an electrical outlet for a BBQ, ideal for outdoor dining and entertaining. Inside, the space is bright and functional, with large windows that flood the open-concept layout with natural light. Maintenance fees include heat, air conditioning, water, parking, common elements, and building insurance, making for a hassle-free ownership experience. Whether you're a first-time buyer, investor, or someone looking to downsize without compromising on location or lifestyle, this condo offers a rare mix of nature, convenience, and comfort in the heart of Torontos west end. **Listing contains virtually staged photos.** (id:26049)
32 Aristocrat Road
Brampton, Ontario
Welcome to your new home! This stunning 4-bedroom, 5-bathroom masterpiece is the perfect blend of elegance and functionality. From the moment you step inside, you'll be captivated by the attention to detail, and spacious layout. The heart of the home is the kitchen, equipped with high-end appliances, and the stove can be swapped to gas thanks to an existing hookup. The layout seamlessly connects the kitchen to the inviting living areas, perfect for hosting family and friends. Upstairs, the generously sized bedrooms each feature ample closet space, while the primary suite boasts a luxurious ensuite that feels like a private spa with his and hers sinks. The fully finished basement offers endless possibilities, complete with a separate entrance, making it ideal for in-laws, and guests. Step outside to your private backyard oasis, designed for unforgettable gatherings. Enjoy the built-in BBQ, ample seating space, and the perfect ambiance for entertaining or relaxing. Located in a family-friendly neighborhood close to top-rated schools, parks, and amenities, this home truly has it all. Don't miss your chance to own this exceptional property book your showing today and fall in love! **EXTRAS** GAS HOOKUP IN BACKYARD FOR BBQ, GAS HOOKUP IN KITCHEN FOR STOVE (id:26049)
938 Deer Run
Mississauga, Ontario
Welcome To This Beautifully Renovated 3+1 Bedroom, 4-Bathroom Home Located In The Highly Coveted Deer Run Neighbourhood In Central Mississauga. Boasting Over 2,300 Sq/Ft Of Elegantly Designed Living Space, This Home Combines Sophistication, Functionality, And Comfort For Modern Family Living. The Exterior Showcases Stunning Perennial Landscaping, Upgraded Sensor Coach Lights, Exterior Pot Lights, Google Nest Doorbell, A Full Home Surveillance System With Comprehensive Coverage, An Insulated Garage Door, And A Grand Double-Door Entry Opening To An Enclosed Porch And Welcoming Foyer. Inside, A Custom Open-Concept Layout Is Anchored By A Gorgeous Rounded Oak Staircase Topped With A Skylight That Illuminates All Levels With Natural Light. The Chef's Kitchen Features A 10-Foot Quartz Island, Matching Slab Backsplash, Built-In Rangehood, Premium Stainless Steel Appliances, Oversized Custom Cabinetry, And An Extra-Deep Pantry. Overlooking The Inviting Family Room With A Custom Wood Feature Wall And Napoleon Electric Fireplace, The Kitchen Is Perfect For Entertaining. A Bright Eat-In Area With A Bay Window Provides Views Of The Private Backyard, Which Offers A New Fence, Pot Lighting, Electrical Upgrades, A Gazebo With Hydro And TV Mount, Natural Gas BBQ Hookup, Custom Garden Beds, And Additional Water Spouts. Interior Highlights Include Hardwood, Luxury Vinyl, And Laminate Flooring, California Shutters, Crown Molding, Premium Pot Lights, And Fully Renovated Bathrooms With Quartz Counters And Walk-In Showers. The Finished Basement Features A Cozy Rec Room With Wood-Burning Fireplace, Full Bath, Flex Room, Cantina, Egress Window, And Owned Furnace And A/C. The Spacious Primary Suite Offers A Double-Door Entry, Walk-In Closet, And Spa-Like Ensuite. Ideally Located Near Top-Ranked Schools, UTM, Sheridan College, Erindale GO, Trails, Parks, And Square One. A True Turn-Key Opportunity In A Prime Location. (id:26049)
64 - 3345 Silverado Drive
Mississauga, Ontario
Imagine stepping into a home where every detail whispers luxury and comfort. This isn't just a house; it's a completely transformed, 3-storey townhome nestled in the highly coveted Mississauga Valleys community, waiting to welcome you. With over 1,400 square feet of meticulously renovated, carpet-free living space, this isn't just move-in ready, it's move-in spectacular. The moment you enter, you're bathed in natural light thanks to the sun-filled, open-concept main floor. Picture yourself entertaining in the stunning, updated kitchen, a chef's delight featuring sleek quartz countertops, an oversized island perfect for gathering, and a full suite of stainless steel appliances (2022). Brand new patio doors and main floor windows (2022) seamlessly connect your indoor oasis to a private deck, ideal for al fresco dining or simply unwinding after a long day. Upstairs, discover three generously sized bedrooms and a spa-like renovated bathroom, providing ample space for families, professionals, or anyone desiring a dedicated home office. But the magic doesn't stop there. The finished, walkout main level offers incredible versatility think a vibrant family room, a productive home office, a private gym, or even a cozy guest suite, all with convenient interior garage access This home boasts major upgrades for your complete peace of mind, including a high-efficiency furnace and AC system with advanced heat pump technology (2023), a new rental water heater (2023). Plus, you'll enjoy the benefits of a well-managed complex with water included in your maintenance fees.Steps away from top-rated schools, lush parks, scenic trails, fantastic shopping, convenient transit, Square One, and major highways, this address offers unparalleled convenience and a vibrant community. This is more than just a home; it's your next chapter of comfortable, stylish living in one of Mississauga's most central and established neighbourhoods. (id:26049)
1 Barwell Crescent
Toronto, Ontario
Attention investors and multi-generation families! This detached bungalow has two separated units. Main level features an open concept custom kitchen with 3 bedrooms and 2 washrooms. Newly renovated lower-level feature 2 huge bedrooms and 1 washroom with all above grade large windows, additional living space with private kitchen and laundry. Pot lights throughout whole house and full of nature lights for both levels. These 2 levels can be rent out separately (potential $5000+/month rental income total) or for multi-generation family. 1 garage plus oversized driveway. Fantastic neighbourhood! 5 minutes walk to the Humber River, public transit and Rivercrest Junior School. Easy access to restaurants, groceries, Costco etc. and hwy 401, 400, 427, and 407. Must see. (id:26049)
12 Russell Street
Halton Hills, Ontario
Welcome to this beautifully updated and meticulously maintained home, offering 3 + 1 bedrooms, 4 bathrooms, and over 2,000 sq ft of living space in one of Georgetown's most desirable neighborhoods. Step inside to find engineered hand-scraped hardwood flooring throughout, setting the tone for the quality and care poured into every detail. The Chef's dream kitchen features a large family-sized layout with an oversized Corian island, stainless steel appliances, soft-close cabinets and cupboards, large pantry and pot drawers, and a spacious eat-in area perfect for family gatherings or entertaining. A walk-out leads to a tranquil, private yard with a low-maintenance DuraDeck deck, ideal for outdoor relaxation. Upstairs, retreat to your primary suite oasis, complete with a spa-like 4-piece ensuite featuring a glass shower, elegant clawfoot tub, and a walk-in closet. Two additional large bedrooms are serviced by a sparkling 4-piece bath, offering ample space for children or guests. The fully finished basement adds incredible versatility, with a fourth bedroom featuring an above grade window, a spacious recreation room, wet bar, and a 3-piece bath, perfect potential for an in-law suite or multi-generational living. Located in a prime location, just steps from Hungry Hollow trails, top-rated schools, shopping, and restaurants, this home effortlessly blends luxury, function, and convenience. This is the one you've been waiting for, truly turn-key and ready to welcome its next family. (id:26049)
701 - 15 James Finlay Way
Toronto, Ontario
Modern & Spacious 1+Den Condo with 2 Full Baths at 15 James Finlay Way!Welcome to Suite 701 a bright and beautifully maintained 1 bedroom + den unit featuring 2full bathrooms, including a private ensuite in the primary bedroom. The versatile den is perfect for a home office, nursery, or guest space.Enjoy the comfort and convenience of ensuite laundry, a modern open-concept layout, and floor-to-ceiling windows offering ample natural light. The stylish kitchen features sleek cabinetry and full-sized appliances, perfect for everyday living and entertaining.Maintenance fees include water and gas, keeping your monthly expenses simple and predictable.Comes with 1 underground parking space and 1 storage locker.Located in the sought-after Downsview area, you're just steps from shops, transit (including Wilson Station & TTC), Humber River Hospital, and easy highway access. 1 Bedroom + Den, 2 Full Bathrooms, Ensuite Laundry & Ensuite Washroom, Water & heat Included, 1 Parking + 1 Locker Prime Location Near Amenities & Transit Don't miss your chance to live in this well-managed building in a fantastic neighbourhood! Amenities Available. (id:26049)

