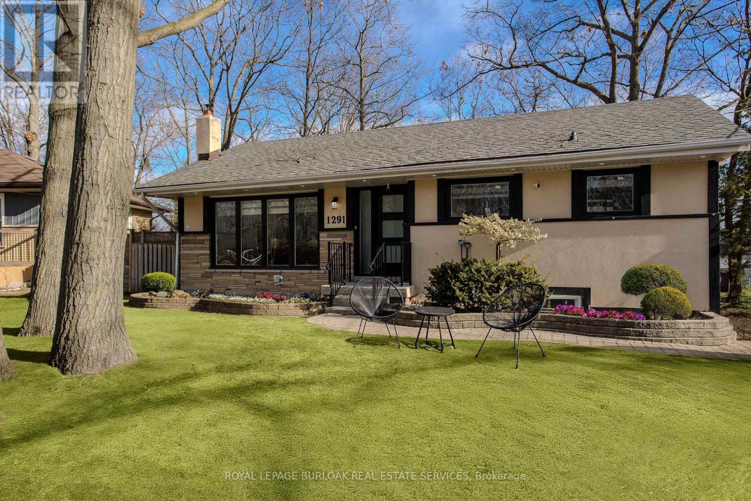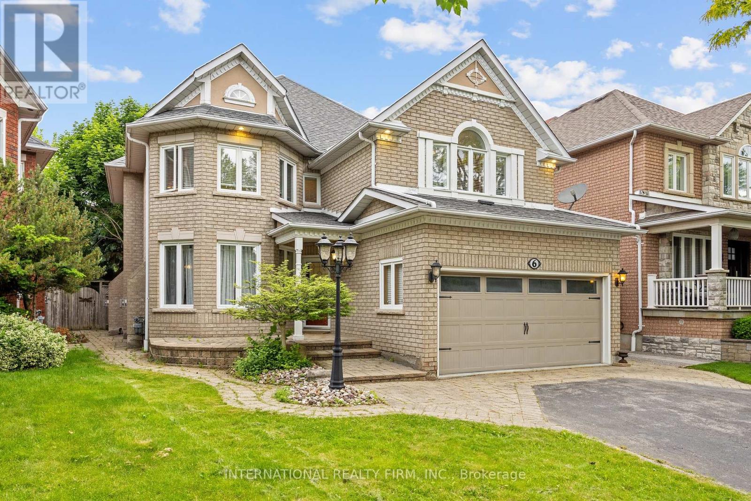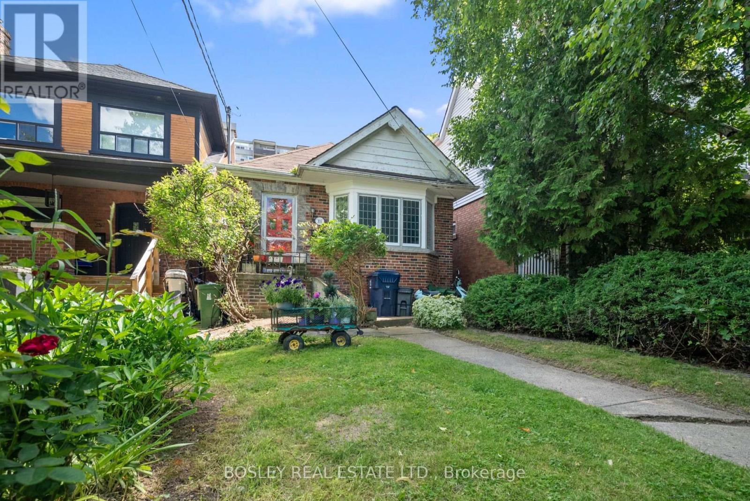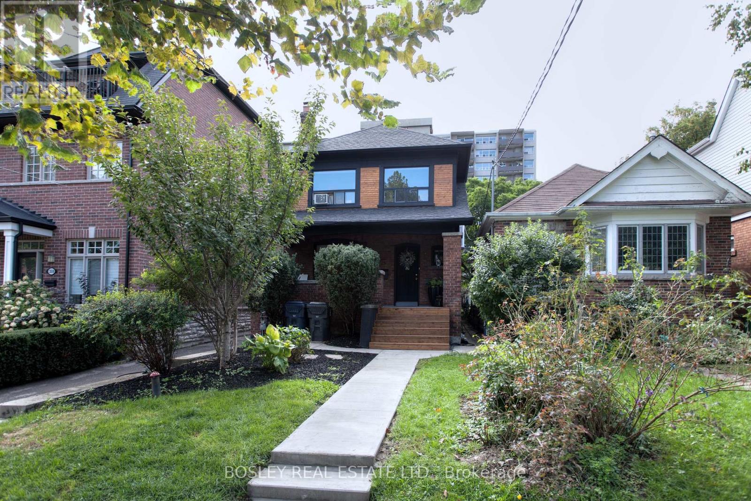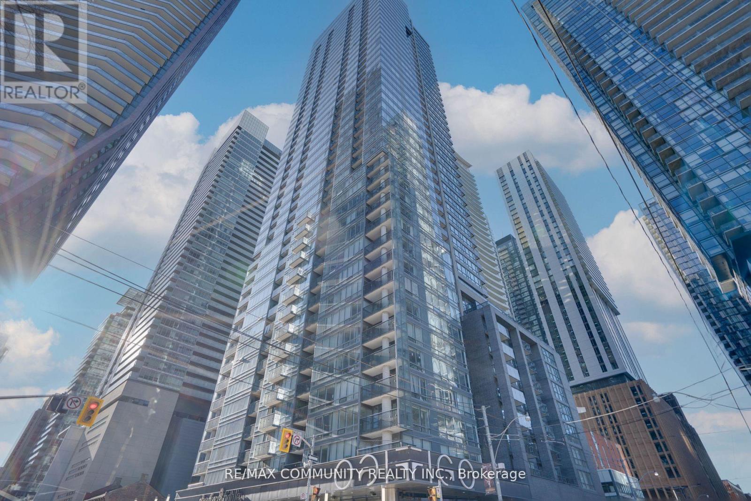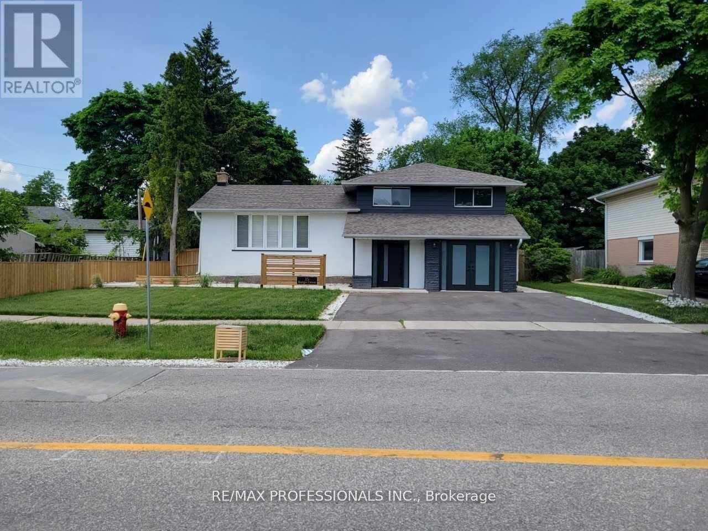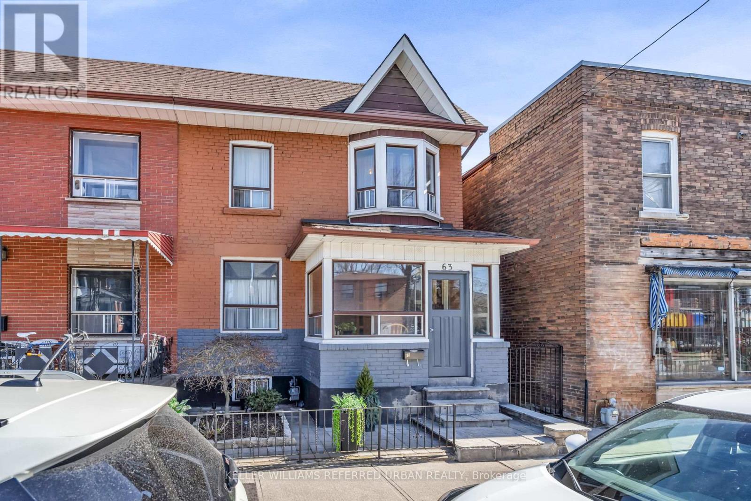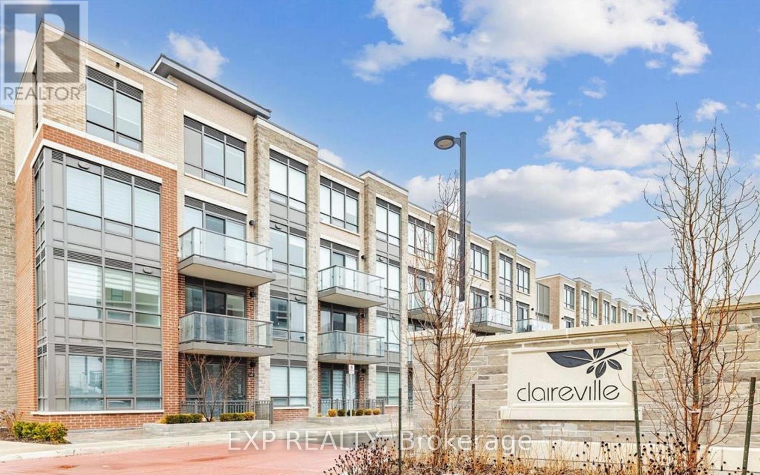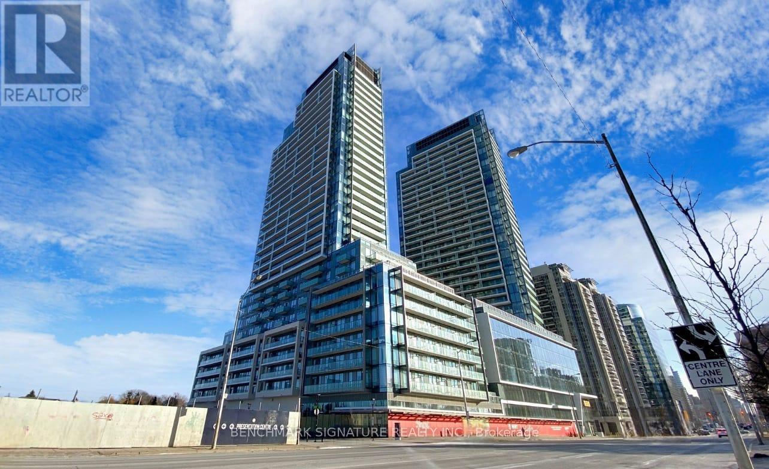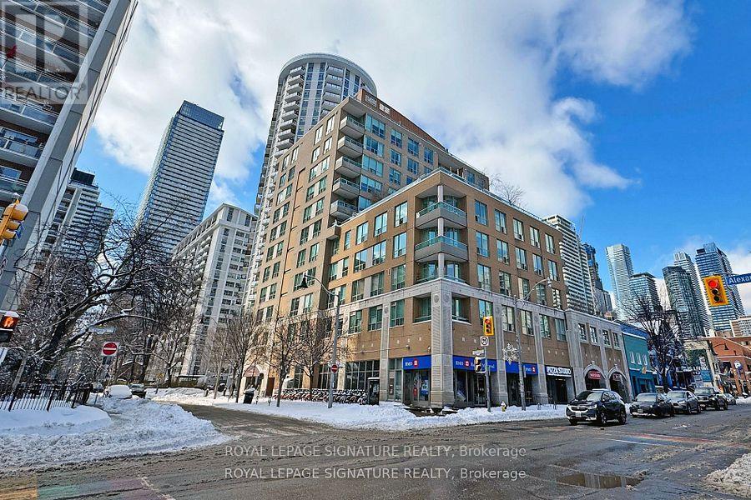1291 Princeton Crescent
Burlington, Ontario
Discover the perfect blend of versatility and comfort in this remarkable bungalow offering 2749 sq ft of total living space. Nestled on a quiet, family-friendly street in Burlington, this rare 6-bedroom home is perfect for growing families or investors. Located near top-rated schools, parks, public transit, and shopping, it's a prime opportunity in a sought-after neighborhood. The open-concept main floor is bright and inviting, the perfect environment for relaxing or entertaining. The modern kitchen boasts stainless steel appliances, brand new flooring, ample cupboard storage, and a spacious dining area, seamlessly flowing into the living and family rooms. A large window in the living area fills the space with natural light. The primary bedroom is a serene retreat with two oversized windows, walk-in closet, and a 3-pc ensuite featuring a stone-and-glass walk-in shower. Three additional bedrooms, a 2-pc powder room, and a stylish shared 3-pc bath complete the main level. The fully finished basement, with a separate entrance, offers excellent potential as an in-law suite or income property. It includes a modern kitchen, rec room, separate laundry, 2-pc bath, and two bedrooms, each with private 3-pc en-suite. Current reliable tenant at $2500/month - willing to stay. Great monthly passive income! This exceptional property combines elegance, functionality, and versatility don't miss your chance to make it yours! (id:26049)
17 Knollview Lane
Richmond Hill, Ontario
Welcome To A Sun Filled Home in a Highly Desirable Oak Ridges Lake Wilcox Neighborhood. Built by Acorn Developments. This Spacious 3 Bdrm Home Has Extra Long Driveway Potential For 6 Car Parking With 3398 sq.ft Finished Space (as per Builder's Plan) Modern Layout, Open Concept Kitchen with Picture Ravine View, Central Island, Valance Light, Stone Countertop, Backsplash, Upgraded Cabinets with Soft Closing and Extended Uppers. 12 Feet Smooth Ceiling with Lots of Pot lights in Main Floor, 9 Feet Ceilings in Second floor and Unique 9 Feet Ceiling in Basement and Walkout to Backyard.Ready to Install Elevator. Specious Master Bed/Rm, W/5 Pc Ensuite W/Freestanding Tub, Ravine Views and 2 W/I Closets. W/I Closet and Ensuite in every Bdrm. Over $90,000 Upgrades from Builder For Cabinets, Faucets, Pot Lights, Bathrooms, Hardwood, Fences, Tiles ...... Walk To High-Ranking Schools, Parks, Pond, Yonge Street & Public Transportation. Close To Hwy 404, Go Train, Community Center, Restaurants, Lake Wilcox & Much More. (id:26049)
6 Mortimer Crescent
Ajax, Ontario
Beautiful 4+1 Bedroom Detached Situated In The Heart Of Pickering Village, A Sought-After Community Ideal For Growing Families; Tucked Away On A Peaceful, Tree-Framed Crescent, This Impressive Brick Home Welcomes You With A Charming Front Porch, Perfect For Morning Coffee Or Evening Relaxation; Step Into A Sun-Filled Living Room With Oversized Bay Windows Fill The Space With Natural Light; The Cozy Family Room Offers Access To The Backyard, Creating A Warm Setting For Everyday Living; Enjoy Memorable Meals In The Elegant Formal Dining Room, Ideal For Hosting Loved Ones; The Gourmet Kitchen Is Equipped With Stainless Steel Appliances, Granite Countertops, And Custom Cabinetry Offering Ample Storage; Upstairs, You'll Find Four Spacious Bedrooms, Each Featuring Large Windows And Generous Closet Space; The Primary Suite Offers A Serene Escape With Its Walk-In Closet And Room To Unwind; The Finished Basement Includes An Extra Bedroom And A 3-Piece Bathroom, Perfect For Guests, In-Laws, Or Teenagers; Close To Excellent Schools, Shopping, Pickering Village, Parks, Highway 401, And The GO StationThis Is The Perfect Place To Call Home! (id:26049)
904 Bourne Crescent
Oshawa, Ontario
Stunning 3-Storey End Unit Townhome in the Lakeview Community of Oshawa! Welcome to this beautifully maintained end unit townhome offering 3+1 bedrooms and 3 bathrooms, thoughtfully designed for comfort and space. The main floor features a rare bonus bedroom with a 4-piece ensuite and direct access to a large backyard deck ideal for guests. Enjoy the spacious fully fenced backyard, perfect for children, entertaining, or relaxing outdoors. Step inside through the foyer with direct garage access, and notice the hardwood flooring throughout all levels (with carpeted stairs for comfort and safety). Large windows on every floor flood the home with natural light all day long. The second level boasts an expansive great/living room with a picture window, an adjoining bright office nook, and a convenient 2-piece powder room. The open-concept kitchen and dining area is perfect for family meals and entertaining guests. On the third floor, you'll find three generously sized bedrooms, each with large windows. The semi-ensuite 4-piece bathroom is easily accessible and well-appointed. The unfinished basement is clean, carpeted, and ideal for storage or future customization. Located close to Highway 401, public transit, the GO station, schools, parks, shopping, Lake Ontario, and more, this home offers the perfect blend of suburban charm and city convenience. Lovingly cared for by the owners and move-in ready don't miss your chance to make this exceptional property your new home! Book your private showing today! (id:26049)
355 Roehampton Avenue
Toronto, Ontario
Prime Midtown Neighborhood Opportunity: Charming bungalow on extra deep lot with exceptional Garden Suite potential. Construct your Dream Home with an Additional Separate Garden Unit and a Rear Garage for Parking. Possibility to Develop Two Homes on the Same Lot with Dedicated Parking. Located on a highly sought-after street and a 5 minute walk to the new Mt. Pleasant Subway Station and close to amenities, including Yonge Street, Eglinton, TTC transit, schools, parks, and more. Property can be vacant on closing. 357 Roehampton Ave. is also available for Sale on MLS. (id:26049)
357 Roehampton Avenue
Toronto, Ontario
Desirable North Toronto, 3 unit dwelling with expansive 32' x 195' lot with luxurious inground pool and triple detached garage ideally located on a highly sought-after street and a 5 minute walk to the new Mt. Pleasant Subway Station. Close to amenities, including Yonge Street, Eglinton, TTC transit, schools, parks, and more. Main Level Unit: This spacious unit boasts over 1,200 square feet of well-designed living space, featuring an open-concept living and dining area with a cozy fireplace, a modernized kitchen, two generously sized bedrooms, and a walk-out to a beautifully landscaped garden. (6 mths remaining on term). Upper Unit: Also offering approximately 1,200 square feet, the upper unit includes separate living and dining rooms, a fireplace, a renovated kitchen outfitted with premium Bosch stainless steel appliances, and three bedrooms. (mth to mth). Lower Level: Spacious 2 bedroom unit thoughtfully updated with comfort and functionality in mind, this level offers excellent space for extended family living or rental income. (mth to mth). offers exceptional value and versatility for homeowners and investors a like. Can be sold together with 357 Roehampton Ave. also on MLS - plans approved for development. (id:26049)
824 - 295 Adelaide Street W
Toronto, Ontario
Welcome to your urban sanctuary, a 2-bedroom, 2-bathroom corner unit that perfectly balances privacy and style. Where the skyline stretches and the view is yours to keep. This exceptional unit offers an unobstructed view of the city, thanks to the strategic positioning and build restrictions of surrounding structures.Encompassing 1050 sqft, this unit presents a functional layout suited for urban living. The master suite has a private 4-piece en-suite, offering a relaxing retreat. The second bedroom is conveniently located near its own separate 4-piece bathroom, making it ideal for guests, roommates, or family memberseveryone gets their own space and comfort. Enjoy the kitchen, dining, and living area, where natural light pours in through large windows. Step outside to your private balconya great spot for morning coffee, evening unwinding, or taking in fresh air with a view. This unit also includes one parking space and two storage lockers.One of its standout features is the private hallway that separates the main living areas from the entranceoffering not only enhanced privacy but also a range of versatile uses. Whether you are looking to create a gallery wall, incorporate additional storage solutions, or enjoy a quiet buffer from the outside world, this unique layout adds a thoughtful layer of livability to the home. The location boasts a perfect walk score of 100. It offers close proximity to two TTC subway stations (St. Andrew & Osgoode) and two TTC streetcar lines (King & Spadina). It is also close to the TIFF Lightbox, Scotiabank Theatre, the CN Tower, Rogers Centre, Ripley's Aquarium, groceries, parks, pharmacies, schools, and a diverse selection of restaurants. The Pinnacle on Adelaide offers amenities including a gym, indoor swimming pool and jacuzzi, rooftop deck, party room, game room, media room, visitor parking and a private building driveway for added convenience for passenger pick-up and drop-off, a blend of downtown convenience and upscale living. (id:26049)
15 Ridge Drive
Oakville, Ontario
Totally Renovated! 75X115 Ft Lot In College Park. This 5 Bdrm Home Offers Open Concept Liv/Din Rooms With Walk Out To Yard, Lrage Kitchen W/ Quartz Countertop, S/S Appls, Centre Island W/ Brkfst Bar. Upper Floor Has 3 Large Bdrms & Updated 4-Piece Bath. Newly Completed Lower Lvl Has Large Bedroom With W/I Closet, Laundry & 3-Piece Bath. Exterior Painted & Landscaped, Garage Converted To 5th Bedroom W/ Hvac Could Be Converted Back. 3 Garden Sheds & 3rd Fully Insulated W/ Heat & Electrical. Driveway Fits 6 Cars. Close To Schools, Golf Course, Oakville Place, Go Station, QEW, Sheridan College (id:26049)
63 Hallam Street
Toronto, Ontario
Dovercourt Village/Park Needs No Introduction as one of Toronto's most sought after neighbourhoods. Most Likely You Are Aware Of Its Vibrance And Diversity. Less known if you're new to the hood, is the amazing sense of community, made very clear by the many yearly street parties the neighbours organise; Concord Ave , Delaware Ave and Salem Ave to name a few. Want to pop out quickly for a stroll / dinner locally? There are a multitude of ethnically diverse restaurants, bistros, cafes, bars & smaller boutique stores on Bloor Street W. Consider an evening of culture at Paradise, the independent theater hosting avande-garde movies, live classical candlelight musical renditions of contemporary albums etc. Public library & parks, gyms, schools & recreational facilities all close by. Hopefully that whets your appetite for the neighbourhood? now let's talk about your next chapter of ownership! 63 Hallam is your opportunity to start in an affordable freehold home is the heart of DV plus a fantastic canvas for you to create the next visions for this 25" frontage home with 1300 sq ft of above grade living space. Some updates include: New Heat Exchanger (2024), New Circuit Board (2023), Shingles/New Roof (2008), Plumbing are copper pipes. Top things our wonderful sellers love about the house: 1) cozy 2) high ceilings 3) spacious rooms 4) backyard. Top things our sellers love about the area: 1) quiet, low traffic, close to schools, bus stop, subway 8 minute walk or 2 minute bus ride, close to shopping malls (Dufferin mall, one minute walk to 3 varieties stores, pharmacy 2 minute walk, low crime, quiet neighbourhood, park and community centre minutes away, street parking available with permit, 10 to 15 minute drive to downtown. Welcome home folks to 63 Hallam Avenue. (id:26049)
238 - 85 Attmar Drive
Brampton, Ontario
Motivated Sellers - NEW BUILDING / TWO PARKING SPOTS / FRESHLY PAINTED!!! This Chic New One Bed Condo Is Part Of The Prestigious Claireville Community And Offers A Modern Living Experience Crafted By Royal Pine Homes, Bordering Vaughan. This Spacious One Bedroom Is Only 1 Year Old Features A 70sqft Open Balcony, A Luxurious 4 Piece Bathroom With Premium Collection Finishes That Include Sleek Quartz Countertops, A Stylish Backsplash, And Upgraded Plank Laminate Flooring. The Unit Has Been Freshly Painted, Has 2 Underground Parking Spots And A Convenient Locker Located On The Same Level! It Is Completely Move In Ready. The Location Is Ideal, With Easy Access To Major Highways, Making Commuting Between Brampton And Vaughan A Breeze. Additionally, It Is Situated Close To Top Rated Schools, 3 Minute Walk Crystalview Park, 9 Minute Walk to Minaker Park That Has A Basketball Court, Tennis Court, and Park For The Kids, 6 Minute Walk to Ebenezer Community Hall A Community Center With So Much to Offer, The Nearest Transit Stop Is a 2 Minute Walk, 3 Minute Drive to Food Basics, Wendys, Tim Hortons, BMO, Nail Salon & So Much More. This Is A Fantastic Opportunity For Anyone Seeking A Blend Of Comfort, Style, And Convenience In A Thriving Community. FIRST TIME HOMEBUYERS & INVESTORS THIS IS PERFECT! (id:26049)
S912 - 8 Olympic Garden Drive
Toronto, Ontario
Welcome to M2M Condos at Yonge & Finch! Bright and well-designed 2 Bedroom + Den corner unit featuring 2 full baths, including a spacious double-sink ensuite in the primary bedroom. Functional open-concept layout with a modern kitchen, integrated appliances, and a combined living and dining area. Den is ideal for a home office or extra space. Walk out to a massive 960 sq ft terrace perfect for entertaining or relaxing outdoors. Includes 1 parking and 1 locker. Enjoy top-notch amenities including a fitness centre, rooftop terrace, concierge, and more. Steps to Finch subway, restaurants, shops, parks, and schools. Great opportunity for end-users or investors in a thriving community. (id:26049)
1004 - 70 Alexander Street
Toronto, Ontario
Welcome to Unit 1004 at 70 Alexander Street! This beautifully designed 1-bedroom + oversized den condo is nestled in the heart of Toronto's vibrant Church-Yonge Corridor. Offering 610 sq. ft. of well-utilized space plus a balcony, this unit combines comfort and functionality in a prime downtown location. The spacious den with a window can easily serve as a second bedroom, home office, or creative space, making this condo a rare find. Located in The Alexus Condominium, a well-managed boutique building, residents enjoy top-tier amenities, including a rooftop terrace, party room, guest suites, and 24-hour concierge service. Known for its welcoming atmosphere and community feel, this residence offers unbeatable convenience. Step outside and experience the best of downtown living! Just steps from Wellesley & College subway stations, commuting is effortless. Enjoy a variety of restaurants, cafes, and bars along Yonge Street and Church Street Village. Loblaws, Metro, and the Eaton Centre are nearby for easy shopping, while Toronto Metropolitan University (TMU), Barbara Hall Park, Allan Gardens, and Ryerson Community Park provide green space and cultural experiences. Maintenance fees include Heating, A/C, and Water! Includes 1 Parking Space! This is a fantastic opportunity for first-time buyers, investors, and professionals looking for a stylish and functional home in one of Toronto's most sought-after neighborhoods. Don't miss your chance to own a piece of downtown Toronto! (id:26049)

