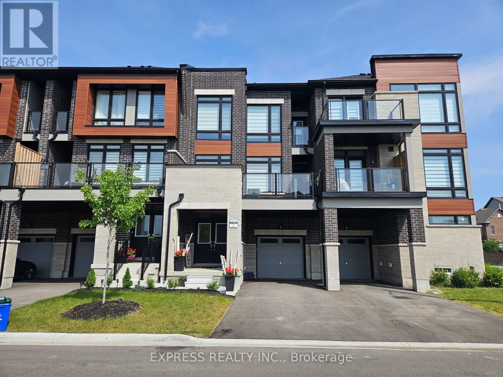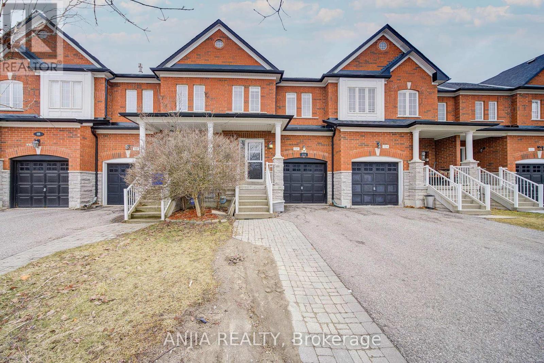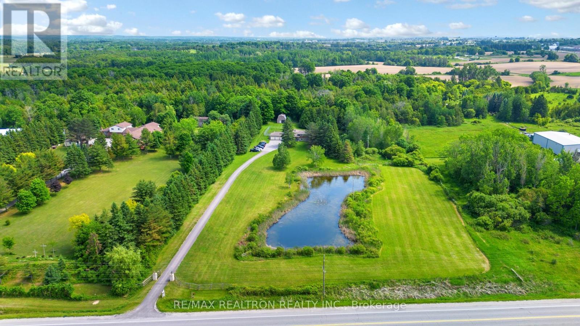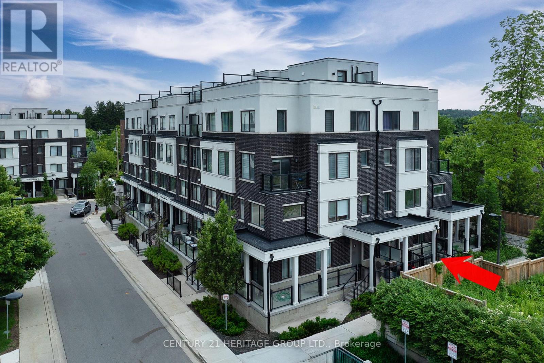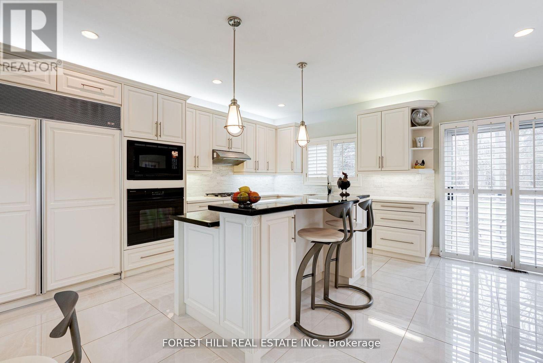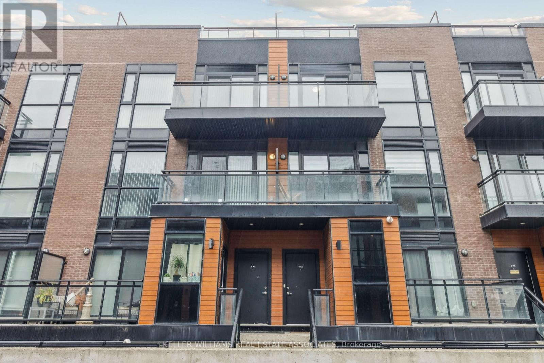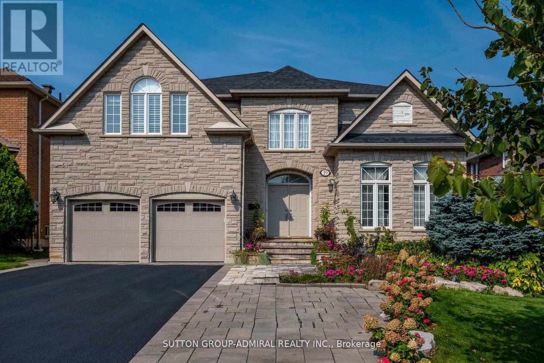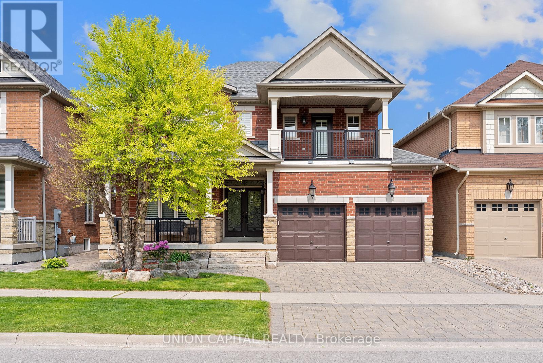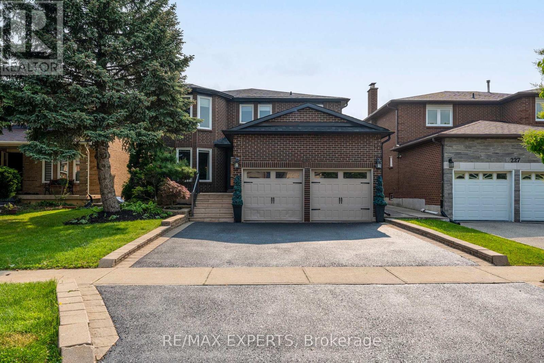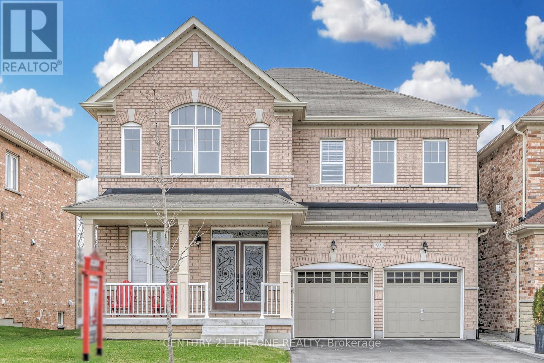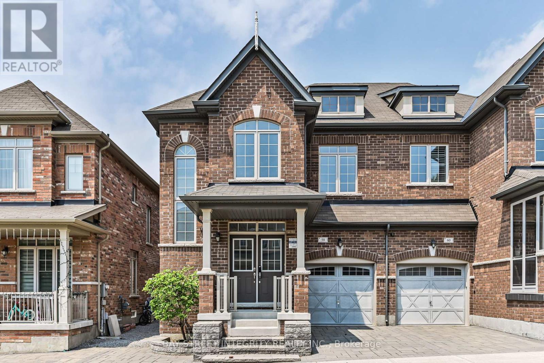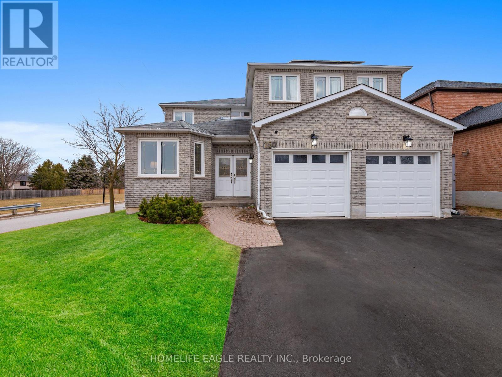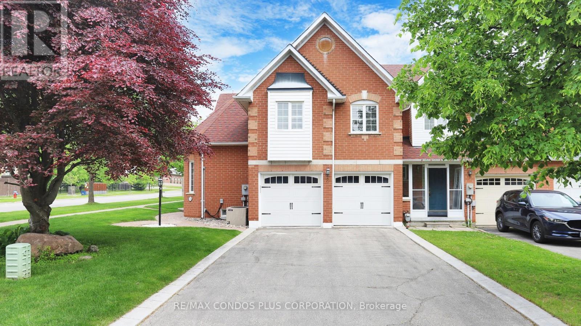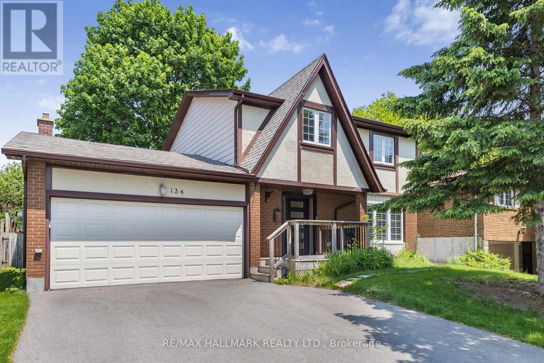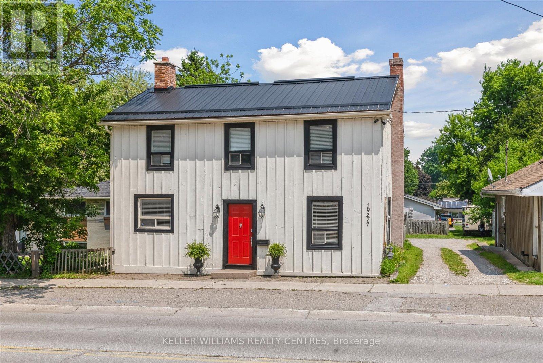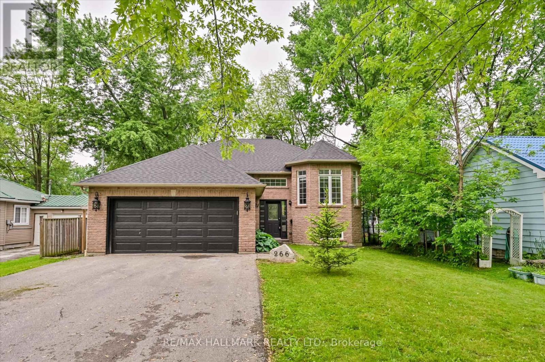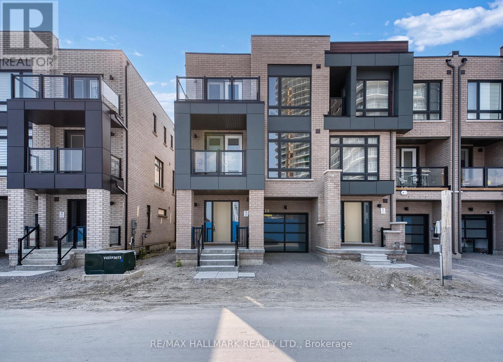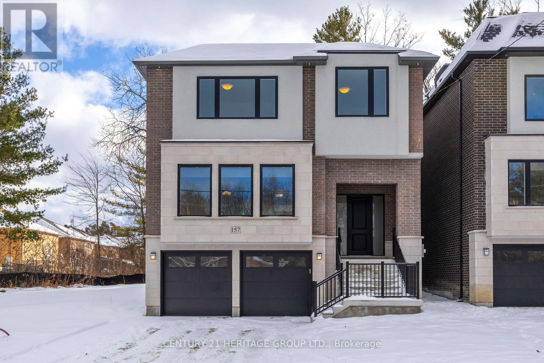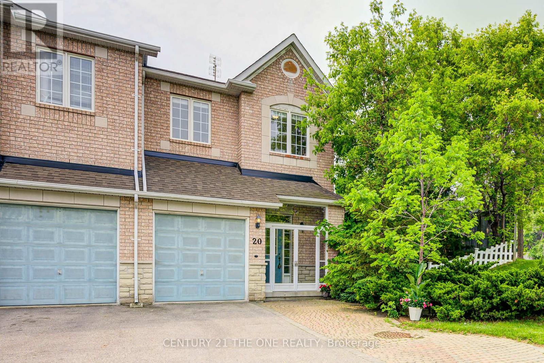109 Humberwood Gate
Vaughan, Ontario
Welcome to this fully renovated Raised Bungalow sitting on a corner lot in a high demand prime community area that offers elegance throughout. Open concept with 9 ft high ceilings and crown moldings on the main level. A newly renovated enclosed front porch opens onto a welcoming new front door that leads to a spacious combined living/dining area with gleaming hardwood floors and elegant newer chandeliers and pot lights. Elite kitchen features a chic and classy wine display cabinet with wine cellar , newer alluring kitchen cabinets, upgraded stone countertops with matching backsplash, stainless steel appliances, a family sized island, pot lights and spacious eat in area that walks out to newly painted deck with railings that is perfect for entertaining and it provides stairs that walk to newly built pergola to offer a pleasant hospitable outdoor hangout open concept family room offers custom feature wall and overlooks the kitchen. Primary bedroom offers a walk-in-closet. **EXTRAS** With 4 pc ensuite. All Bedrooms are spacious. Fully finished basement offers a 2nd kitchen, 2 spacious bedrooms, a den and a 3 piece bath for an extended family or for guests. Basement has separate entrance from the garage. (id:26049)
279 Moody Drive
Vaughan, Ontario
Beautifully designed with high-end upgrades & Move-in ready Townhouse. This 3 bedroom home boasts a tasteful aesthetic that caters to both comfort and style. Custom Blinds, pot lights upgraded kitchen cabinets, beautiful decking at balcony etc. Located in a lovely neighborhood where you'll enjoy easy access to local amenities, parks, and schools. Close proximity to Hwy 427 Extension & Major Mackenzie For Easy Accessibility & Commuting. Don't miss this opportunity to own a home where every detail has been meticulously curated! (id:26049)
216 Zokol Drive
Aurora, Ontario
Welcome To This Stunning Freehold Townhouse Nestled In The Highly Desirable Bayview Meadows Community! This 3+1 Bedroom, 3 Bathroom, 3-Story Home Offers A Perfect Blend Of Modern Comfort And Stylish Design. Featuring Hardwood Floors Throughout Main To Third Floor, The Main Floor Shines With Smooth Ceilings And Elegant Pot Lights, Creating A Bright And Inviting Ambiance. The Upgraded Kitchen Boasts Built-In Cabinets, And A Luxurious Quartz Countertop Perfect For Culinary Enthusiasts. The Finished Basement Offers Additional Living Space With An Open-Concept Layout, A Spacious Bedroom. Enjoy The Interlocked Backyard, Ideal For Outdoor Relaxation And Entertaining. The Driveway Fits 2 Cars Plus 1 In The Garage, Complete With A Remote-Controlled Garage Door For Added Convenience. Located On A Quiet Street Across From A Scenic Pathway To The Pond, This Cozy Yet Modern Smart Family Home Offers The Perfect Combination Of Tranquility And Convenience. A Must-See Gem In A Prime Location Dont Miss This Incredible Opportunity! (id:26049)
504 - 80 Inverlochy Boulevard
Markham, Ontario
Fabulous Panoramic View From Large And Bright 3 Bedroom Apt. With Walk-Out To Large Balcony From Living Rooms. Totally Renovated, New Kitchen Cabinet And Appliances, New Flooring, Freshly Painted. Condo Fee Includes: All Utilities, Basic Cable & Use Of The Recreation Facilities SuchAs Indoor Pool, Sauna, Gym, Tv Room And Etc. Steps To Schools, Food Basics, Parks, Public Transit & Hwy 407/404 Existing tenant is paying 3,300$ and willing to stay. (id:26049)
782 Gorham Street
Newmarket, Ontario
Welcome to this beautifully renovated house just minutes from downtown Newmarket and Fairy Lake! Fully updated in 2024, this home features new flooring, fresh paint, modern blinds, and energy-efficient windows. The finished basement provides a versatile living space perfect for extended family, rental potential, or a private office setup. The roof was replaced in 2020 for peace of mind. Enjoy being close to top schools, Southlake Hospital, parks, trails, and all amenities. With the new Costco just 2 minutes away, commuting has never been easier. Zoned for flexible use, this property is also ideal for professionals seeking a home office or small business setup. Don't miss this turn-key opportunity in a sought-after family-friendly neighborhood! (id:26049)
75 Venice Crescent
Vaughan, Ontario
Welcome to 75 Venice Crescent, nestled in the heart of Vaughans highly sought-after Beverley Glen community. Well maintained, bright, very spacious rooms with a beautiful flow, makes this family home feel larger than it is.This spacious residence offers a functional layout ideal for both everyday living and entertaining, with tasteful enhancements throughout that add comfort, efficiency, and style. At the heart of the home is an inviting eat-in kitchen with a breakfast bar, perfect for casual meals and morning coffee. Both the kitchen and the sunken family room offer walk-out access to the backyard, making indoor-outdoor living and entertaining seamless and convenient. The home is filled with natural light that flows throughout thanks to generous windows and sliding glass doors. Service stairs from laundry room offering excellent access to the finished basement which includes a rough-in washroom, offering excellent potential for an in-law suite or versatile additional living space. This home has been meticulously cared for, with key exterior improvements providing long-term peace of mind. Ideally situated just minutes from Promenade Mall, Rutherford Marketplace, and a variety of local shops and restaurants. Families will love the proximity to top-rated schools such as Westmount Collegiate Institute and Wilshire Elementary, as well as nearby parks, playgrounds, and walking trails offering the perfect blend of convenience and community. (id:26049)
36 Crimson Court
Richmond Hill, Ontario
5 Reasons You'll Fall in Love with This Home:1. Elegant Upgrades & Thoughtful Design. Enjoy a flowing, open-concept main floor with engineered hardwood, a spacious dining area, and a stunning gourmet kitchen featuring a centre island, Q-U-A-R-T-Z countertops, backsplash, and stainless steel appliances. Large windows fill the space with natural light. Upstairs, you'll find four generously sized bedrooms and two C-U-S-T-O-M bathrooms with heated floors and glass showers. The basement offers a huge rec room with a W-E-T B-A-R, exercise zone, dry S-A-U-N-A, 3-piece bathroom, and plenty of storage. The Basement has a potential to be rented for E-X-T-R-A I-N-C-O-M-E. The double car garage features sleek E-P-O-X-Y floors and is fully heated with a gas heater controlled by a separate thermostat a perfect touch for added comfort during the winter. .2.Backyard. Your private retreat awaits! Host unforgettable gatherings with a custom-built O-U-T-D-O-O-R K-I-T-C-H-E-N (with hot water line), interlock patio, a comfortable D-E-C-K lounge area, and a grass zone with a playground. Mature trees provide ultimate privacy and shade.3.Prime Location on a Quiet C-U-L--D-E --S-A-C: Tucked away on a peaceful and private cul-de-sac, this home is perfect for families and anyone who values tranquility in a great neighbourhood.4.Close to Everything You Need: Just minutes from Carville Park, Hillcrest Heights Park, Richvale Athletic Park, Landwer Cafe, LA Fitness, Schwartz/Reisman Centre, and major grocery stores. Quick access to Hwy 7, Hwy 407, and public transit makes commuting a breeze.5.Impeccably Maintained: Lovingly cared for with exceptional attention to detail, this home is truly move-in ready and waiting for the next family to cherish it. Homes like this dont come along often book your showing today! (id:26049)
156 Holmes Point Road
Georgina, Ontario
This stunning, completely rebuilt custom bungalow on Holmes Point offers 50ft of direct waterfront and 2052 sqft of finished living space with a rare custom boathouse, detached garage, and impeccable designer finishes throughout. Every inch of this lakeside estate has been thoughtfully curated to deliver the ultimate live, work, and play lifestyle. From the moment you arrive, the elegance is undeniable - Sip your morning coffee or evening wine on the expansive covered front porch, framed by glass railings, stylish sconces, and a custom oversized front door. Inside, panoramic lake views steal the show through a full wall of windows overlooking Lake Simcoe. The open-concept main floor is built for entertaining, featuring soaring vaulted ceilings, engineered hardwood floors, and a seamless flow between the living room, dining area, and chef's kitchen. Prepare gourmet meals at the oversized 6 ft x 5 ft waterfall quartz island, surrounded by custom shaker cabinetry and brand-new 2025 stainless steel appliances with a transferable warranty. Two generous main floor bedrooms include a serene primary suite with a spa-like ensuite - porcelain soaker tub, double rain head glass shower, and quartz vanity. Your guests will love the 2nd chic 4-pc bath. The finished walkout basement with separate entrance offers in-law or rental potential with a sunlit rec room, third bedroom with lake views, kitchenette, 3-pc bath, and cozy fireplace. Outdoors, a professionally landscaped yard, custom interlocking, and brand-new fencing create a resort-like setting. Water enthusiasts will appreciate the fully equipped boathouse, private waterfront, and ample space to dock and launch. Whether you crave peaceful mornings by the water or weekend boating adventures, this rare offering blends luxury, nature, and tranquillity in one breathtaking package. Located just steps from parks, beaches, and trails - this is your refined, turn-key lakeside retreat! (id:26049)
2521 Mt Albert Road
East Gwillimbury, Ontario
A dog lovers dream on 10 private acres featuring a large pond, a long driveway, and a barn with plenty of storage, and 80x50 dog yard with fencing that is 7 feet high and buried 1 foot deep for added security. The property has a dog kennel license and can provide overnight boarding, daycare, training, and breeding services. Spacious 4+1 bedroom home with a large addition and 3-car garage. Numerous upgrades: dining room reno (2022), stone façade/gate posts (2019), roof (4,100 sq ft) with covered gutters/downspouts, chimney rebuilds (2018), new driveway (2024), Samsung Hylex cold climate heat pump (2023), snow guards and screw-down metal roof on barn (2023), electrical upgrade to 200 amps, cold cellar wall reinforcement (2013), and more. Windows and doors were refinished in 2024. Deck refinished (2025), new insulation, freshly painted walls, and porcelain door handles (2025). Power extended to a pond with a fountain (2023). Basement includes a large training room with flexible use options. Minutes to Newmarket and Mount Albert amenities, trails, farmers markets, and equestrian centres. 5 min to Hwy 404, Vinces Market, and Shawneeki Golf Club; 10 min to East Gwillimbury GO; 12 min to Southlake Regional Hospital; 16 min to Upper Canada Mall. Retains original country charm with modern upgrades. A true delight for entertainers and business-minded buyers, with ample parking and a stunning natural setting. The possibilities are endless! (id:26049)
27 - 200 Alex Gardner Circle
Aurora, Ontario
Welcome Home To This Rarely Available 3-Bedroom Main Floor Corner Townhome With A Private Gated Entrance And Large Wrap-Around Porch Feels Like A Semi! *Walk Right Into Your New Home With Minimal Stairs For Ultimate Convenience. *This Bright And Spacious Condominium, Built By The Highly Reputable Treasure Hill, Offers The Perfect Blend Of Comfort And Style. *Enjoy A Cozy Morning Coffee Or Unwind At The End Of The Day On Your Oversized Private Terrace. *Featuring 9-Foot Ceilings And Sleek Laminate Flooring Throughout, This Home Is Designed To Impress. *The Modern Kitchen Showcases Stainless Steel Appliances, Quartz Countertops, A Large Center Island, And Custom Cabinetry Offering Ample Storage In A Functional Open-Concept Layout. *A Beautiful Stained Oak Staircase Adds A Touch Of Elegance And Warmth. *The Generously Sized Primary Bedroom Includes A 3-Piece Ensuite Bathroom And Double Closets. *Two Additional Bedrooms Provide Ideal Space For Family, Guests, Or A Home Office. *Located Conveniently Near The Stairs To The Underground Garage, This Unit Includes One Parking Space And An Adjacent Storage Locker For Easy Access. *Outdoor Visitor Parking Is Also Available For Your Guests. *Set In A Highly Sought-After Neighbourhood, Youll Enjoy Seamless Access To The Entire GTA. *Just Steps Away From The Aurora GO Station, Yonge Street, VIVA Transit, Shops, Restaurants, Dollar Store, Parks, Highly Rated Schools, And More. *Do Not Miss This Rarely Available Opportunity To Own A Stunning Ground-Level Townhome With Exceptional Features And Location! (id:26049)
335 Miami Drive
Georgina, Ontario
Welcome to 335 Miami Drive, a beautifully renovated gem nestled in the heart of Keswick South, just steps from the waters edge of Cooks Bay. This charming bungalow offers the perfect blend of year-round comfort and lakeside retreat, located in a friendly, well-connected community close to marinas, parks, schools, and all local amenities. Step inside to discover a bright and airy open-concept layout featuring a sun-filled living area with large windows that flows seamlessly into a fully redesigned kitchen complete with new cabinetry, a center island, and a walkout to the private backyard. This thoughtfully updated home offers two spacious bedrooms, including a primary bedroom with oversized windows and a mirrored closet, a second bedroom, and a beautifully renovated 4-piece bathroom. The private, treed, and fenced backyard features a brand-new deck an ideal space for relaxing nights by the fire or entertaining guests in your own cottage-style oasis. No detail has been overlooked in the extensive renovations, which include a new HVAC system, air conditioner, furnace, and tankless water heater; a new water filtration system; all-new drywall, insulation, and windows; new siding and exterior doors; new flooring throughout; a new roof; a new asphalt driveway and front fence; and all-new appliances and laundry units. Whether you're looking for a cozy full-time residence or a weekend escape by the lake, 335 Miami Drive offers exceptional value, comfort, and style in one of Keswicks most desirable locations. (id:26049)
181 Kirk Drive
Markham, Ontario
Boasting Over 2500 Sq Ft Of Living Space, This Bright, Ultra Spacious & Well Maintained 4 Bedroom, 3 Bath All Brick Backsplit Situated In The Heart Of Coveted Royal Orchard Community Is Move In Ready! The Exterior Offers Lovely Curb Appeal, Beautiful Landscaping, A Private & Fully Fenced West Facing Backyard With Mature Gardens & Patio, Double Car Garage & An Inviting Verandah To Start Or Unwind Your Day! The Welcoming Entrance Leads To A Large, Combined Living & Dining Room With Gleaming Hardwood Floors & A Family Sized, Renovated & Sun-Filled Kitchen With A Handy Walk Out To Deck, Providing Excellent Flow To Host Your Guests Or Manage Everyday Living. Upper Level Boasts 3 Bedrooms Including A Primary Suite With Rare 3 Piece Ensuite And His & Her Closets. The Rest Of The Family Will Love The Ease Of Getting Ready In A 5 Piece Full Bathroom With Lots Of Storage! *Hardwood Flr Beneath Broadloom On Upper & Ground Floors!* Ground Level Includes A 4th Bedroom, Convenient Side Entrance/Mud Room & Huge Family Room With Gas Fireplace & Walk Out, Perfect For Movie Or Game Night! Head Down To The Finished Lower Level To An Open Concept Recreation Room That Could Be An Additional Bedroom, Extra Family Room, Office Or Playroom! This Level Also Includes Amazing Storage With A Massive Crawl Space, Double Closets, Cold Room And Designated Laundry & Utility Rooms. Truly A Perfect Home For A Growing, Busy or Multigeneration Family In A Spectacular Neighbourhood! Great Location! Steps To 3 Exceptional Area Schools, Nature Trails, Shopping, Transit (including Approved Royal Orchard Subway Stop!) Easy Access To Hwy 407/404, Go Station, Golf Courses & Active Community Centre! (id:26049)
66 Sanibel Crescent
Vaughan, Ontario
Located in the prestigious Uplands community of Vaughan, this spacious 5+1 bed, 5 bath home offers the perfect blend of comfort, functionality, and style. Featuring 3,739 sq ft above grade, 9-ft ceilings, and a layout designed for everyday living. The main floor includes a private office and a cozy family room with a fireplace. All bedrooms are generously sized, with each offering direct or shared access to a bathroom, ideal for busy mornings and growing families. The bright, sun-filled kitchen was renovated 5 years ago and features a large eat-in area, perfect for casual dining. The principal ensuite, also updated 5 years ago, offers a spa-like retreat. The finished basement includes an extra bedroom, home gym, and a spacious rec room for relaxing or entertaining. Enjoy the beautifully landscaped backyard and quiet, garden-style street in a friendly neighbourhood. Major updates include a new furnace and AC (2023), windows replaced 8 years ago, and a roof that's only 8 years old. Steps to top-rated schools, public transit, shopping, community centres & more. You will love this home! (id:26049)
25 Milano Avenue
Vaughan, Ontario
Welcome to 25 Milano Avenue, a stunning detached family home in the heart of West Woodbridge! This spacious 4-bedroom, 4-bathroom home boasts over 2,000 sq. ft. of beautifully designed living space, featuring a bright open-concept layout, a gourmet kitchen with stainless steel appliances and granite countertops, and an elegant primary suite with a walk-in closet and luxurious ensuite. The finished basement offers additional living space with a recreation room, bedroom, and full bathroom, while the private backyard oasis includes a spacious deck, perfect for entertaining. Situated in a prime location near top-rated schools, parks, shopping, and major highways, this home is ideal for families and commuters alike don't miss your chance to own this gem in one of Woodbridge's most desirable neighborhoods! (id:26049)
602 - 85 North Park Road
Vaughan, Ontario
]The Fountain at Thornhill. A 5-acre urban park, offering convenience and lifestyle at the heart of a suburban community. This 1+1 bedroom condo offers an in home office (or can be converted into a den), modern open concept eating and family area, with an adjoining balcony to enjoy the picturesque setting. Offers new modern flooring, built-in kitchen cabinetry, s/s appliance, high ceilings, 24/7 security, exercise room/yoga studio/indoor pool/sauna/pristine common elements.Steps away from retail establishments and neighbouring the Promenade Mall. At the apex of Bathurst Street, Beverley Glen and Centre Street, there isn't a more desirable site! (id:26049)
203 - 5289 Highway 7
Vaughan, Ontario
Welcome to your new home in the heart of Woodbridge! This move-in ready, 2 bedrooms, 3 bathrooms, 3-level stacked townhome is perfect for first-time buyers and young professionals looking for a modern lifestyle in a prime location. Thoughtfully designed and exceptionally maintained, this home features an open-concept layout, contemporary finishes, with 2 balconies and a rare large private terrace - ideal for summer lounging, entertaining, or working from home al fresco. Premium upgrades include pot lights, granite kitchen counter tops, backsplash, and carpet free flooring throughout the home. Enjoy the convenience of nearby shops, cafes/bakeries, transit, and quick access to major highways. All the space and style you need, without the upkeep, just turn the key and start living. A must-see! (id:26049)
3 Park Place Drive
Markham, Ontario
CANNOT MISS THIS SPECIAL ONE OF A KIND HOME !! Nestled on a **premium RAVINE lot with WALK OUT basement** in the prestigious Greensborough community and top-ranked school district, this beautifully upgraded home offers approx. 3,300 sqft plus a 1,400 sqft walk-out basement with a large windows plus a separate entrance, providing nearly over 4,700 sqft of total living space. Backing onto a tranquil ravine, natural pond, and scenic trail, the home features 5+2 bedrooms, 5.5 bathrooms, 9-ft ceiling on main floor, hardwood floors throughout first and second floor, a hardwood staircase, smooth ceilings throughout with many pot lights, California shutters, and so much more! The gourmet kitchen boasts a spacious breakfast island, newer quartz countertops, newly renovated kitchen with a modern touch, and high-end appliances (Samsung BESPOKE fridge, KitchenAid gas stove, built-in KitchenAid in wall oven and microwave, Stainless Steel Samsung dishwasher, extra Stainless Steel beverage fridge, and range hood). The potential income-generating basement unit with its own separate entrance, includes its own kitchen and new vinyl plank flooring ideal for extended family or tenants. Additional highlights include tankless hot water heater (rental), central air, central vacuum, washer/dryer, and all existing light fixtures and window coverings. Lastly, this home is perfectly situated just minutes from Markham-Stouffville Hospital, Mount Joy GO Station, minutes from highway 407, top-rated schools, and an abundance of nearby shops, restaurants, big box stores, and everyday conveniences offering the ideal blend of tranquility and urban accessibility all in one place. This is a rare one that everybody would want!! ||| EXTRAS: Samsung BESPOKE fridge, KitchenAid gas stove, built-in KitchenAid in wall oven and microwave, Stainless Steel Samsung dishwasher, extra Stainless Steel beverage fridge, and range hood. Washer/Dryer. All Existing ELFs & All Existing Window Coverings. (id:26049)
19 Langtry Place
Vaughan, Ontario
Welcome to 19 Langtry Place, an elegant, very spacious, home nestled on a quiet, tree-lined street in Thornhills prestigious Uplands community. This beautifully maintained residence offers an exceptional blend of sophistication, space, and comfort perfect for family living and upscale entertaining. The backyard includes a beautiful pool and spa with a very rare completely private enclave. Step inside to a grand two-storey foyer with soaring ceilings and expansive windows that fill the home with natural light. The main floor features spacious living and dining areas, ideal for gatherings, a kitchen complete with high-end appliances, custom cabinetry, and a functional layout that makes cooking a joy.Upstairs, the luxurious primary suite includes a spa-like ensuite bath and ample closet space, while the additional bedrooms provide comfort and privacy for family and guests. The fully finished basement offers even more living space perfect for a home theater, gym, or guest suite including a full kitchen. Located just minutes from top-rated schools, golf courses, shopping, and dining, this home also provides excellent access to transit and major highways. Dont miss your chance to own in one of Thornhills most sought-after neighborhoods. Book your private showing today. (id:26049)
57 Routledge Drive
Richmond Hill, Ontario
Experience unparalleled craftsmanship and luxury in this stunning two-storey Exceptional Executive Home, featuring 4 spacious bedrooms and 4 bathrooms, perfectly positioned on a rarely offered ultra-premium ravine lot backing onto hundreds of acres of protected greenspace. Designed with meticulous attention to detail, this fully upgraded executive residence boasts custom millwork, elegant Creme Marfil marble, Wolf & Viking appliances, built-in fridge/freezer, California shutters and pot lights throughout and more. The chefs kitchen flows seamlessly into a professionally finished basement complete with a wine cellar ideal for refined entertaining. Step outside to your private outdoor oasis, featuring a tranquil waterfall, inlay patio lighting, and automated sprinkler system perfect for hosting, relaxing, and creating lasting memories. Extras: Sprinkler system, custom patio lighting, professionally landscaped grounds .A true turnkey opportunity for the discerning buyer. Be sure to view the virtual tour. Full features attached. (id:26049)
11 Knollside Drive
Richmond Hill, Ontario
The Perfect Detached Bungalow in the Highly Desired Mill Pond Area * Nestled on a Premium 70 x 100 ft lot * 3+3 Bedrooms w/ 3 Full Baths * Over 3,500 Sqft of Living Space (1,981 Above Grade Per MPAC) * Bright & Open Concept Layout * Gorgeous Living Room w/ Bow Windows + Gas F/P O/L Front Yard *A Formal Dining Room Featuring Double Glass French Doors That Open to the Living Rm, Kitchen, and Family Rm * Spacious Kitchen w/ Stainless Appliances + Gas Stove + Counter Tops w/ Lot of Storage + Backsplash + Pot Lights* Family Room Surrounded by Large Windows + Gas F/P + O/L Backyard * Primary Bedroom w/ His & Her Closets + Large Window + 4 PC Ensuite * Bright Bedrooms * Finished Separate Basement w/ 3 Bedrooms, a Large Great Room, a Dining area, Secondary Kitchen, and 3 PC Bathroom ideal for for Extended Family * Prime Location That Has It All! Imagine Living Just Steps From the Serene Trails of Mill Pond Park, Top-rated Schools, Major Mackenzie Hospital, and Yonge Street at Your Fingertips. Enjoy Seamless Access to Hillcrest Mall, Trendy Restaurants, Vibrant Bus Routes, and Everything You Could Possibly Need, All Just Moments Away! * Buyer/Agent To Verify All Measurements & Taxes * Seller Does Not Retrofit The Status of The Basement * Extras: Freshly Painted Bedrooms * New Furnace (2022) * Brand New A/C + Water Heater * New Kitchen in Basement * Central Vac * (id:26049)
8 Cachet Parkway
Markham, Ontario
Set on a rare 1.92-acre ravine lot, over 10,000 sq ft custom-built estate by David Small Designs blends serene Canadian elegance with bold global influence. Designed for multigenerational living and generational legacy, this modern home offers 7 bedrooms, 9 bathrooms, and an elevator-ready shaft to all levels.The main floor features 12' ceilings, a dramatic 20' family room with floating staircase and two-sided fireplace, and a chefs kitchen with Gaggenau appliances, slab backsplash, magic corner, and a striking translucent jade marble island. A 12' NanaWall opens to a covered terrace overlooking the ravine. A formal dining room, tea room with built-in waterfall slab, private guest suite, 2-piece powder, pet wash station, and custom mudroom complete this level. Upstairs, four bedrooms include private ensuites, walk-in closets, and balconies. The primary suite features a steam spa, freestanding tub, floating vanity, boutique dressing room, and ravine-facing balcony. A second-floor laundry with cabinetry, sink, and window adds functionality.The finished walkout basement (9' ceilings) includes a rec room, bar, gym, sauna, 3-piece bath, wine cellar, cold room, art room, games space, music room, and two additional ensuite bedrooms with direct backyard access via a 16' glass slider. Additional features include a 4 car garage (lift-ready for 6), Lutron lighting, integrated speakers throughout, solid wood floors, Douglas Fir accents, and full city-approved construction. Minutes to private schools, Top-Ranked Schools, Hwy 404, and Angus Glen Golf Club, this is a rare opportunity for discerning buyers seeking privacy, design excellence, and timeless sophistication. (id:26049)
231 Ridgefield Crescent
Vaughan, Ontario
Discover this stunning detached home in Maple, Vaughan, boasting beautiful curb appeal and over 2,600 sq ft above grade plus a fully finished basement with 2 additional bedrooms and a bathroom. Bright and spacious with large windows, upgraded tile, and hardwood floors throughout, this home offers a perfect blend of style and comfort. Enjoy a private backyard oasis and a quiet, family friendly street close to top rated schools, parks, Maple GO Station, and all essential amenities. (id:26049)
802 - 30 Harding Boulevard W
Richmond Hill, Ontario
Tastefully Renovated (Recent) Stunning 1345 sqft, 2+1 Condo in the heart of Richmond Hill. The Floor to Ceiling Windows flood the space with Abundant natural light, enhancing the open and airy ambiance. Top rated renovation with Upgraded Granite Kitchen with Lovely Clear East View. Perfect for retirees, this resort style complex offers an array of amenities (Indoor Pool. Sauna, Gym, Squash, Party rooms). perfectly situated on North Richvale, the suburb calmness while offering all the city offers being close to Yonge St. (Groceries, Schools. Parks, Highways. Community Centre, Hospital and Public Library and so much more. Walk to Yonge St, Public Library, Mill Pond, Hospital, Art Centre Hillcrest Mall, Theatre, Mt. Pleasant Park and much more. (id:26049)
27 Elm Street
Markham, Ontario
Presenting a rare opportunity to own an inviting, custom-built executive bungaloft backing onto a serene ravine, on one of Markham's most picturesque streets, in highly sought-after Old Markham Village. Situated on dream, resort-style, premium and oversized (66 ft x 167ft) lot, 27 Elm Street is just steps from the shoppes and restaurants of historic Main Street Markham, many lush trails, the Markham Go, highways 407/404, steps to excellent schools, multiple parks and all conveniences. Meticulously maintained by its original owners and full of timeless charm, this ideally laid out 4 bedroom, 6 bathroom beauty is equipped with a three-car (two-door tandem) garage and all the modern luxuries for everyday living and year-round entertaining. Featuring a grand, open concept floor plan and a main level principal suite, this custom family home with luxury finishes comes complete with a sunny, oversized, gourmet eat-in kitchen overlooking the bright, spacious living space with multiple walk-outs; a grand dining room with a servery; a main level den overlooking the front courtyard; 3 additional upper level bedrooms and two full bathrooms; a recreational-style lower level with a bonus room/exercise room/bedroom, a full bathroom and wine cellar; an entertainers delight backyard with a covered terrace with built-in bbq bar that overlooks the resort-style patio with a saltwater pool, waterfalls, cabana, bathroom/change room and an outdoor shower++ The backyard escape merges the beauty of nature with the comforts of the indoors and it is sure to be a favourite spot for enjoying morning coffee, family fun, endless gatherings and a delightful night cap. Come join the vibrant, family-friendly Markham Village community at this custom, modern cottage-like home in a private, lush setting in the city! ****SEE MEDIA LINK ATTACHED TO LISTING FOR DETAILED PHOTOS AND CINEMATIC WALK-THROUGH**** (id:26049)
156 Lindenshire Avenue
Vaughan, Ontario
If you are looking for a place to call home, then look no further. This beautifully upgraded end-unit townhome that feels just like a semi-detached home, offers nearly 1,400 sq. ft. of bright and functional living space in one of Maples most desirable family-friendly communities. From the moment you walk in, you are greeted with warmth, style, and comfort. The main floor features hardwood flooring throughout, an open-concept layout, upgraded light fixtures and baseboards that elevate the entire space. The kitchen is a chef's delight with granite countertops, extended breakfast bar, stainless steel appliances, and a modern backsplash. Perfect for both daily living and entertaining. Step through the sliding glass door into a beautifully landscaped backyard retreat with interlock stone, gas BBQ hookup, and green space that's ideal for kids, family gatherings or quiet evenings under the stars. The second floor offers three spacious bedrooms, each with hardwood floors and upgraded finishes. The primary suite includes his-and-hers closets and a renovated ensuite that blends quality craftsmanship with elegant design. An updated main bathroom completes the upper level for family convenience. The finished basement is a true bonus, which offers a versatile space ideal for guests, recreation or multi-generational living. It features a second kitchen with quartz countertops, a stylish glass backsplash, laminate floors, pot lights, a renovated 3-piece washroom, and a walk-out that fills the area with natural light. Additional features include a cold room for storage and new windows throughout the home. Completely move-in ready, this home combines thoughtful upgrades, modern finishes, and unbeatable value with no renovations needed. Don't miss your chance to own this one-of-a-kind home in Maple. (id:26049)
1205 - 88 Promenade Circle
Vaughan, Ontario
View Lover's Dream, Stunning SE Corner Unit in the heart of Thornhill! Flooded with light, this 2+1 bed, 2 bath suite features floor-to-ceiling windows and unobstructed panoramic views of the city + green space. Over $100K in premium upgrades incl. porcelain flooring, granite kitchen, JennAir appliances + new LG laundry. Spacious den easily functions as a 3rd bedroom. Fully renovated w/fresh paint, modern lighting + custom finishes. Steps to Promenade Mall, YRT/Viva, dining & retail. Move-in ready gem in a prime, high-demand location. (id:26049)
139 Ballantyne Boulevard
Vaughan, Ontario
Sold under POWER OF SALE as-is where-is. Welcome to luxury living in Vaughans most desirable neighborhoods! This stunning 4,700+ sq ft home in Pine Valley Estates boasts a grand foyer, a chefs kitchen with Miele appliances, and a spacious family room leading to a deckperfect for both entertaining and everyday relaxation. Five luxurious bedrooms, each with ensuite baths and walk-in closets, provide ample space, while the double garage with a car lift accommodates three vehicles with ease. Ideally located near highways, Vaughan Mills, and top amenities, this move-in-ready gem combines elegance with convenience. (id:26049)
184 Denise Circle
Newmarket, Ontario
The Perfect Freehold Townhouse In High-Demand Summerhill Estates, South Newmarket On Quiet Circle.* This thoughtfully designed Acron-built home, with a spacious layout *Soaring 9 Ft Ceilings On Main* Smooth Ceilings Throughout * Pot Lights * Freshly Painted *Bamboo Hardwood Floor* Modern Kitchen Has Huge Pantry, Breakfast Area & W/O To Fully Fenced Yard& Patio *New Kitchen Appliances (2023)* Separate Family Room Offers Gas Fireplace With Marble Surround&Hearth * Main Floor Laundry With Direct Access To Garage* New Windows (Spent 30k) * All Spacious Bedrooms *Large Primary Bedroom W/ Bay Window Including 4 Pc Ensuite & Ample Closet Space * Central Vacuum * Whole House Water Filter and Softener (Owned) * Beautifully Curb Appeal and Backyard * A/C, Furnace and Hot Water Tank are OwnedJust steps to top-ranked schools like Clearmeadow Public School and Sir William Mulock Secondary School, parks, scenic walking trails & Transit. Easy access to Shopping, Amenities, Ray Twinney Recreation Complex, GO Station and Hwys 404 & 400 makes this an ideal central location in one of Newmarket's most desirable neighbourhoods! (id:26049)
76 Gentile Circle
Vaughan, Ontario
Incredible!!!Rare!!!Unmatched!!!Location!!!!Welcome To 76 Gentile Cir Located In The Prestigious Ravines Of Rainbow Creek .This Beauty Semi Detached Home Sits On A Rare Ravine Lot , Which Is Perfectly Pie Shaped And Has A Walk Out Basement . With 2165 Sqft - Sorano Model Is One Of The Biggest & One Of Its Kind In This Community. The Backyard Is A Retreat In Itself , Double Deck As in The Patio Deck From The Formal Living Room With Fire Place Over Looks The Gorgeous Serene And Green Ravine And The Additional Deck From The Walk Out Leads You To Beautiful Garden Oasis. This House Has 4 Good Sized Bedrooms, Upgraded Washrooms, The Best Layout With A Living Room, Family Room/Dinning Room, Modern Kitchen W/Stunning Backsplash & Breakfast Bar Space. The Outdoor Patio Is Freshly Painted And Has A Gas Barbeque Line. The House Is In Immaculate Condition & Is Freshly Painted Too, An Attached Garage Provides Direct Access To The Home, While The elegant Double-Door Front Entry Enhances Its Curb Appeal. With Gorgeous Surroundings This House Is Also Very Conveniently Located Which Is Just 5 Mnts To Highway 427 , Costco , Walmart , Fortino's, Market Lane Shopping Centre, 407, Highway 7, Tons Of Restaurants, Bars And Shopping .That's Not ALL , This Area Has Some Of The Best Elementary & High Schools With Several Renowned Sports Complexes For Kids Activities. AAA+ Curb Appeal Featuring Oversized Interlock Pavers, A Flagstone Front Entrance, Walk Way To The Backyard, Covered Stone Patio Area. Full Security System, With Cameras Around The Home & Exterior Pot lights. A True Rare Gem At 76 Gentile Cir Offers A Fantastic Living Opportunity With A Blend Of Luxury, Comfort, Convenience And A Signature Life Style. This House Needs To Be Seen To Experience. (id:26049)
97 Roy Harper Avenue
Aurora, Ontario
Elegant Family Home In The Heart Of Aurora! This Stunning 5-Bedroom, 3-Bathroom Detached Residence Offers 3201 Sq Ft Of Thoughtfully Designed Living Space, Perfectly Balancing Luxury, Comfort, And Style. A Beautifully Crafted Patio And Front Walkway Create A Striking First Impression, While Gleaming Hardwood Floors Flow Seamlessly Throughout The Spacious Main Floor. The Chefs Kitchen Is A True Showpiece, Boasting Upgraded Cabinetry, Granite Countertops, A Stylish Backsplash, And Premium Stainless Steel AppliancesIdeal For Both Everyday Living And Grand Entertaining. Recent Upgrades Include Modern Pot Lights, New Light Fixtures, Eye-Catching Feature Walls, And Partially Refreshed Paint, Adding A Contemporary And Inviting Feel Throughout. Comfort-Enhancing Features Such As A Heat Recovery Ventilator (HRV) And An Aprilaire Humidifier Ensure Year-Round Air Quality And Climate Control. Step Into The Serene Backyard, Backing Onto Conservation Land And Picturesque Walking Trails, Offering Ultimate Privacy And A Peaceful Escape. The Expansive Double Car Garage Provides Exceptional Convenience And Storage. Perfectly Situated Close To Top-Rated Schools, Vibrant Grocery And Retail Options, And Effortless Transit Connections, This Home Delivers A Lifestyle Of Unmatched Ease And Elegance. Dont Miss Your Chance To Own One Of Auroras Finest PropertiesWelcome Home To A Life Of Distinction!! (id:26049)
41 - 189 Springhead Gardens
Richmond Hill, Ontario
Welcome to 189 Springhead Gardens a beautifully upgraded 2-storey condo townhouse nestled in one of Richmond Hills most convenient neighbourhoods. This spacious home stands out from the rest with a full interior renovation that adds both style and functionality.Featuring 3 bedrooms upstairs plus 2 additional bedrooms in the fully finished basement, this home is ideal for growing families or savvy investors. Unlike other units in the complex, this property boasts a fully remodeled kitchen, brand-new vinyl flooring throughout all levels,updated closet doors, and fresh paint throughout. The reconfigured basement adds two proper bedrooms, making it a true 5-bedroom home.Enjoy a private and upgraded backyard space with new interlock perfect for outdoor gatherings. The entire house is equipped with a full water filtration system for added peace of mind. Recent appliance upgrades include a new microwave and a Defreeze unit, all included.Located just minutes from Hillcrest Mall, top-rated schools, banks, restaurants, and transit everything you need is just steps away.A rare renovated gem in a prime location this one checks all the boxes. (id:26049)
58 Henry Bauer Avenue
Markham, Ontario
Welcome To 58 Henry Bauer Ave, A Stunning Semi-Detached Home Located In The Prestigious Berczy Community! Upgrades In 2025: Fresh Paint And Pot Lights. The Modern And Functional Layout Boasts An Impressive Open-To-Above Foyer And 9 Ft Ceilings On Both The Main And 2nd Floor. Enjoy The Gleaming Hardwood Flooring Throughout And Elegant Oak Staircases. The Wide Living And Dining Area Provides A Spacious Setting For Entertaining, While The Cozy Family Room With A Fireplace Overlooks The Open-Concept Kitchen. The Gourmet Kitchen Is Equipped With Stainless Steel Appliances, Quartz Countertops, And A Central Island, Seamlessly Flowing Into A Bright Breakfast Area With Walkout Access To The Backyard. On 2nd Floor, You Will Find Four Generously Sized Bedrooms. The Primary Suite Features A Soaring 10 Ft Ceiling, A Walk-In Closet, And A Luxurious 5 Pc Spa-Like Ensuite. The Finished Basement Features A Modern Kitchen, Two Additional Bedrooms, A 3pc Bathroom, A Dryer And A Separate Entrance, Offering Potential Opportunities! Prime Location, Top Ranked School District (Pierre Tredeau HS, St. Augustine Catholic HS & Unionville HS), Close To Hwy 7/404, Main Street Unionville, Go Station, Markville Mall, Grocery Stores, Restaurants, Parks, Pond, And More. (id:26049)
38 Mark Street
Aurora, Ontario
The Perfect 4+1 Bedroom & 5 Bathroom *Luxury Dream Home* Family Friendly Neighbourhood* Close To Shops On Yonge, HWY, Entertainment, The GO, Top Ranking Schools & Parks* Premium Corner Lot W/ Private Backyard* 64ft Wide At Rear* Professionally Landscaped & Interlocked* Beautiful Curb Appeal* Large Covered Wraparound Porch* Brick Exterior* Custom Columns* Exterior Lighting* Fibre Glass Main Entrance* Mahogony Garage Door* Legal Basement Apartment* Perfect For Rental Income* Enjoy Approx 4,000 Sqft Of Luxury Living* High Ceilings Throughout* Open Concept Floorplan* Floating Staircase W/ Glass Railing* Smart Home System W/ Built-In iStation & IPad* Expansive Windows* Chef's Kitchen W/ Custom Two Tone Colour Cabinetry* Built-In Speakers* All High End JennAir Built-In Apps* Paneled Refrigerator* Gas Cooktop W/ Pot Filler* Wall Oven & Microwave* Centre Island W/ Waterfall Quartz Counters *Matching Backsplash* Under Cabinet Lighting* Breakfast Opens To Wide Sliding Doors W/O To Sundeck *Natural Gas For BBQ* Family Rm W/ Custom Ceilings* Floating Gas Fireplace* Stone Entertainment Wall* Huge Combined Dining & Living Room W/ Custom Millwork* Gas Fireplace* Built-In Speakers & Walk Out To Covered Porch* Feature Accent Wall For Main Staircase W/ Large Centred Skylight* Primary Bedroom W/ High Ceilings* Fluted Paneling* Walk-In Closet W/ Organizer* Spa-Like Ensuite W/ Standing Shower* Rain Shower Head* Custom Tiling* Glass Enclosure & Shower Bench* Floating Vanity* All Good Sized Bedrooms W/ Closet Space & Large Windows* 3 Full Bathrooms On 2nd* Legal Basement Apartment* Sunfilled Walk-Out Basement* Soundproofed* Custom Kitchen W/ Full Size Stainless Apps* Quartz Counters & Backsplash* Custom White Cabinetry* Undermount Sink By Window* Open Multi-Use Rec Room* Spacious Bedroom W/ Natural Light* 2 Separate Laundry Rooms* Separte Hydro Meter For Bsmnt* Tree Fenced Backyard* Landscaped & Interlocked* Perfect Backyard Space* Must See! Don't Miss* (id:26049)
250 Alex Doner Drive
Newmarket, Ontario
Perfect 4+1 Bedroom Detached Home Located in Sought After Community of Glenway Estate* Over 4,800 Sqft of Living Space * Premium 50x163 ft Lot * Recently Renovated Including New Pot Lights * Flooring * Staircase * Fresh Painting * Baseboards * Foyer Tiles * Updated Kitchen * Quartz Countertop * Double Entry Door * 9Ft Ceiling * Office On The Main * 17' Ceiling Entrance * Main-floor Laundry * Fully Fenced Backyard * Central Vacuum * 2024 Furnace * 2024 Hot Water Tank * 2nd Floor Offers 4 Oversized Bedrooms W/ Two 5Pc Washrooms * Finished Basement Includes a Bedroom + An Office + A Kichennette W/ A Bar + 4Pc Washroom and Ample Living Space * Conveniently Located To Schools, Public Transport, Restaurants, Parks, Trails and Upper Canada Mall * walk 5 mins to Ray Twinney Recreation Complex w/ 2 Hockey Rinks & Grand Swimming Pool * Move in Ready * Must See * Don't Miss!! (id:26049)
2 Royal Chapin Crescent
Richmond Hill, Ontario
Beautifully updated freehold end-unit townhouse on a premium lot **one of the largest lots in the neighbourhood offering a wider backyard with patio and parking for 6 cars (double garage plus private double driveway). Offers approximately 3,170 sq.ft. of total living space. A soaring ceiling above the staircase brings in natural light and adds a bright, airy feel. Rare layout for a townhouse, offers the sense of a detached home. The renovated kitchen features a centre island with breakfast bar, granite countertops, porcelain flooring, ample cabinetry with crown moulding, stainless steel appliances, and a walk-out to the backyard. All bedrooms are generously sized with walk-in closets, and bathrooms have been tastefully updated, including a 5-piece primary ensuite with a deep tub, glass shower, and a skylight. The finished basement adds extra living space with a guest bedroom and full bath, ideal for extended family or a home office. Located in a top-ranked school district just a ten-minute walk to Richmond Hill HS, Alexander Mackenzie HS (IB), and a school bus stops right at the doorstep for Trillium Woods Public School. Enjoy the advantages of a prime location with convenient access to Yonge Street and just a 5-minute walk to Viva Rapid Transit. Surrounded by parks and trails, including the Trans Richmond Trail, as well as nearby sports fields and fully equipped community recreation centres-this is a rare opportunity to live in a well-connected, family-friendly neighbourhood. (id:26049)
134 Romfield Circuit
Markham, Ontario
Spacious and sun-filled 4-bedroom family home in prime Thornhill, just steps to top-rated schools, shopping, and everyday amenities. Features include a main floor family room with fireplace and walk-out to a maintenance-free yard with custom decking. The beautifully renovated wood kitchen boasts granite countertops, glass cabinets, and paneled fridge and dishwasher. Extensive upgrades include: New washer/dryers (basement 2023, 2nd floor 2024)Luxury vinyl flooring & new 5ft basement French double door (2024) 200 amp electrical panel (2024)Lutron Caseta smart switches, Ring security system, and MyQ smart garage door, Renovated bathrooms, including heated floors in second bath Direct garage access, California shutters, pot lights, and wall sconces, furnace & A/C (~6 yrs old)Main sewer line replaced to street ($18,000 value)High, dry finished basement with 3-piece bath and ample storage TV in family room and BBQ (connected to natural gas) included Well-maintained home with large windows and thoughtful upgrades throughout. A must-see! (id:26049)
86 Islay Crescent
Vaughan, Ontario
Opportunity Knocks! First time buyers or downsizers. Very Clean And Well Kept 3 Bedroom Freehold Townhouse with a Finished Basement In Maple. Main Level Has A Foyer, Closet, 2 Piece Washroom, Living, Dining And Kitchen. Walk Out To Yard From Dining Room. Second Floor Has Linen Closet, 3 Large Sized Rooms, Primary Bedroom Has Walk In Closet, 4 Piece Washroom On 2nd Floor. Close to grocery stores, schools, hospital, highways, public transit, and Canadas Wonderland. (id:26049)
19277 Yonge Street
East Gwillimbury, Ontario
Welcome To This Charming, Century-old Home Nestled On A Fabulous Lot In The Heart Of Holland Landing. Boasting Over 100 Years Of Character, This Unique Property Offers Excellent Street Exposure, Making It A Standout On A Highly Sought-After Street. Ideal For Those Seeking A Blend Of Historic Charm And Modern Convenience, The Home Is Perfectly Situated Close To All Amenities, Public Transit, Schools, And Just A Short Drive To Highway 404, Ensuring Easy Access To Everything You Need. This Delightful 3-Bedroom, 2-Bathroom Home (Main Bathroom Completed 2025), Features Large Closets, Ample Parking, And A Fantastic Street Presence That Will Leave A Lasting Impression. Whether You're Looking To Preserve Its Timeless Appeal Or Add Your Personal Touch, This Property Will Not Disappoint. With Its Perfect Location, This Home Offers A Wonderful Opportunity For Comfortable Living In A Vibrant And Growing Community. Don't Miss Out, This Property Is Sure To Attract Attention! (id:26049)
51 Houndsbrook Crescent
Markham, Ontario
Majestically Positioned In Markham, The "Future City", This Prestige Builder Monarch Masterpiece Offers An Exquisite Residence In A Top Dual-school Zone, Central Park Public School And Markville Secondary School. This Four Bedroom Double Garage(Tesla EV Charger Assessed) Detached Houses Was Comprehensively Renovated (Up Till 2024 At around 300K ) To Perfection. It Offers Dual Ensuite Retreats Which Includes Spa-like Primary Suite W/ 5pc Ensuite. Open-Concept Layout Brings Bright, Airy, And Seamlessly Connected. Solid Hardwood Flooring Throughout, Smooth Ceilings With Pot Lights. Chefs Kitchen W/ Premium Quartz Countertops, Good Size Centre Island. Garage Door W/windows(2020), Garage W/ Access To The House. Professionally Finished Basement W/ 2 Additional Bedrooms + Recreation Area (Ideal For Gym/Theatre/ Income Potential). Luxury Stone Interlocking(2021) Front/Backyard, Porch, and steps. Durable New Roof(2016). Prime Connectivity: Minutes To Markville Mall, shops, Hwy 407, Parks, Community Centre. (id:26049)
266 Cedarholme Avenue
Georgina, Ontario
Beautiful 3+2 bedroom raised bungalow just steps from Lake Simcoe! This bright, open-concept home features a spacious NEW kitchen ,NEW FLOORING with walk-out to a two-tiered deck 3 WASHROOMS (2 main, 1basement) , perfect for entertaining. Finished basement offers in-law suite potential. Fully fenced backyard, double garage with indoor access, and located in a quiet, family-friendly neighborhood with private beach access. Close to parks, schools, shops, and Hwy 404. Ideal for families or investors! Ac and heat water 2017-Furnace 2018-Roof 2021-Dishwasher 2021-Stove 2024-Dryer 2024-Microwave 2025-Garage Door 2025. (id:26049)
26 Dandara Gate
Vaughan, Ontario
*Wow*Absolutely Gorgeous Brand New Modern End-Unit Townhome Built By Primont Homes*Welcome to SXSW, A Stunning New Community Offering Luxury Parkside Living Along The Humber River Where Urban Convenience Meets Natural Tranquility*Exceptional Curb Appeal With Bold Black-Framed Windows, Glass Balcony Railings, Covered Loggia, 2 Car Parking & Direct Garage Access To Mudroom*Fantastic Open Concept Design Boasting 1783 Sq Ft With A Bright & Airy Ambiance Perfect For Entertaining Family & Friends*Gorgeous Gourmet Kitchen Outfitted With Stainless Steel Appliances, Quartz Counters, Custom Backsplash, Centre Island & Breakfast Bar All Flowing Seamlessly Into The Expansive Great Room with Recessed Lighting & Walkout To Private Balcony*Spacious Primary Retreat With Oversized Closet & Upgraded 3 Piece Ensuite Complete with a Quartz Vanity & Glass Shower*Two Additional Generously Sized Bedrooms Offer Large Windows, Ample Closet Space, and Share a Beautiful 4-Piece Guest Bath Including a Second Bedroom With Its Own Private Balcony!*Perfect Spot To Watch The Sunrise With Your Morning Coffee Or Stargaze Under The Sunset With Your Favourite Book or Glass Of Wine!*The Versatile Ground Floor Flex Room Is Ideal For A Work-From-Home Office or Kids Play Area... Let Your Imagination Take The Lead!*Perfect Family Neighbourhood Surrounded by Nature Trails, Parks, and the Humber River, Yet Just Minutes to Highways 400, 407 & 427*Easy Access To TTC Bus Routes and Complimentary Shuttle Service To York University & Seneca @ York For Students to Campus!*Don't Miss This Rare Opportunity to Experience Modern Living in a Nature-Infused Urban Retreat!*Put This Beauty On Your Must-See List Today!* (id:26049)
130 Walter English Drive
East Gwillimbury, Ontario
Family haven gem in Queensville, crafted for young upsizing families. This stunning home designer elegance with family-friendly functionality, as once featured in House & Home Magazine. Nestled in a thriving community, its perfect for creating lasting memories. The bright, open-concept main floor boasts gleaming hardwood floors and pot lights. The gourmet kitchen, with built-in integrated appliances and a custom island banquette, overlooks the cozy living room, ideal for family gatherings. The upper-level family room, with soaring ceilings and a walk-out balcony, is perfect for movie nights or playtime. The primary suite features a spa-like ensuite, while additional bedrooms offer space for kids or a home office. A finished basement with an extra bathroom provides versatility think playroom, guest suite, or teen hangout. A custom mudroom with a washing station simplifies daily life. Steps from the brand-new Queensville Elementary School (opening soon), this home is in a family-focused community. The Health and Active Living Plaza (opening soon) will offer an aquatics centre, library, gym, and arts programs nearby. Enjoy local parks with playgrounds and Newmarket's shops and dining just a short drive away. Commuters benefit from the Queensville Park and Ride GO Transit bus stop and East Gwillimbury GO station for easy Toronto access, with Highway 404 keeping the GTA close (id:26049)
42 Evelyn Avenue
Georgina, Ontario
Beautifully maintained raised bungalow, built in 2001 and set on a large, mature, fully fenced lot with no homes directly across offering privacy. This bright, open-concept home features an updated eat-in kitchen complete with quartz countertops, stylish backsplash, and a walk-out to a covered deck ideal for morning coffee or evening gatherings. The spacious living room boasts a cozy gas fireplace, creating a warm and inviting space to relax. The primary bedroom with a walk-in closet and a private 3-piece ensuite. Two additional generously sized bedrooms provide ample space for family or guests. The finished lower level with large above grade windows offers a stunning in-law suite with its own separate living space perfect for extended family, guests, or potential rental income. The attached one-car garage is insulated and heated, offering year-round functionality. Enjoy the comfort of major recent upgrades, including a new furnace, heat pump, and on-demand hot water heater all installed in 2024. With parking for six vehicles, this property is perfect for families or entertaining. Step outside to your private backyard featuring mature trees and a fire pit area, perfect for outdoor enjoyment all year round. This exceptional home blends comfort, space, and versatility ready for you to move in and make it your own. (id:26049)
19341 Bathurst Street
East Gwillimbury, Ontario
Perfect 4 Bedroom & 2 Bathroom Detached *2 Flat Acres W/ 200 FT Frontage* Surrounded By Beautiful Greenspace* Premium 87,187 Sqft Rectangular Land Space* 200ft X 438 Lot Size* Minutes To The GO, HWYs, Upper Canada Mall, Costco* Schools* Parks* Restraunts* Golf Courses* Community Parks* Home Setback W/ Long Driveway & Ample Parking* Large Family Rm W/ Hardwood Flrs *Crown Moulding* Smoothed Ceilings* Expansive Window Overlooking Front Yard* Spacious Kitchen W/ White Cabinets W/ Stainless Steel Fridge & Range* Sink By Window Overlooking Backyard* Skylight* Breakfast Walk Out To Large Multi-Level Sundeck W/ Glass Railing* Primary Bedroom W/ 9ft Ceilings* Large Windows & Closet Space* 2 Full Bathrooms* All Spacious Bedrooms W/ Closet Space & Windows* Laundry Room On Main W/ Ample Storage & Deep Sink For Hand Washing* Huge Multi-Use Rec Area W/ Modern Gray Brick Fireplace Wall* Pot Lights* Large Windows* Walkout Access To Backayard* Custom Decking By Above Grade Pool In Backyard* Chicken Coop W/ Hydro* 2 Outdoor Sheds**Extras** Ganby 2-in-1 Oil Tank Changes Approximately 2 Yrs Ago* Upgraded Chimney Vents* Freshly Painted* Roof Shingles Changed Approximately 4 Yrs Ago* Don't Miss The Opportunity To Own 2 Acres In A Premium Location* Move-In Ready! Must See* (id:26049)
16 - 7 Phelps Lane
Richmond Hill, Ontario
The Perfect End Unit Townhome In Richmond Hill Backing Onto Ravine 2 Years New* Soaring 9 Ft Ceilings On Main & Second Floor* Smooth Ceilings Throughout* All New Flooring Throughout* Pot lights* All New Light Fixtures Throughout* All Spacious Bedrooms* Primary Bedroom W/ BreathtakingViews Of Ravine Including 4 Pc Ensuite & Ample Closet Space* Second Floor Laundry* Open Concept Living & Dining* Floor To Ceiling Windows* Kitchen Featuring Large Centre Island* Granite Counters* All Stainless Steel Appliances* Tons Of Cabinet Space* Breakfast Area W/ Beautiful Walk Out To Your Own Private Terrace *Enjoy Morning Coffee W/ Breathtaking Views Of Green-space Massive Rooftop Terrace W/ Gas BBQ Hook Up*The Property is located near Top-Ranked Schools,Parks,Restaurants, and Public Transport (id:26049)
157 Snively Street
Richmond Hill, Ontario
Beautiful Newly Built Custom Spacious Detached Home In Gorgeous Oak Ridges. Backs Onto Conservation. 11 Foot Ceilings On Main Floor, Large Windows, Lots Of Light, Hardwood Floors Through Out, Large Porcelain Tiles, Pot Lights, Fireplace With Mantle, Large Kitchen With Tall Uppers, Quartz Countertops And Backsplash, Kitchen Island With Quartz Waterfall. Walking Distance To Lake Wilcox, Park And Trails, Close To Public Transit, School, Community Centre. 7 Years Tarion Warranty (id:26049)
20 Goldbrook Crescent
Richmond Hill, Ontario
Welcome To This Stunning Luxury Minto End-Unit Townhome That Feels Just Like A Semi, Set On A Rare Oversized 60*156 Ft Lot With Parking For Up To 5 CarsAn Exceptional Opportunity At A Townhouse Price. Fully Clad In Genuine Burned Clay Brick, This Beautifully Upgraded Home Is Located In The Heart Of Richmond Hills Most Prestigious School District, Within Walking Distance To Richmond Rose PS (300m), Bayview SS (500m), Our Lady Queen Of The World Catholic SS (450m), Silver Stream PS Gifted Program (1.5km), And Two French Immersion Schools. Inside, Youll Find A Sun-Drenched Open-Concept Layout Highlighted By A Rare, Elegant Circular Staircase And Modern Finishes Throughout. The Gourmet Kitchen Features A Ceiling-Height Ceramic Backsplash, Brand-New Stainless Steel Appliances (2024), And A Walk-Out To The Spacious Backyard Oasis, Perfect For Gardening, Summer Sports, Or Entertaining Under Mature Trees. Freshly Painted In 2025, The Home Also Includes Custom Komandor Closet Doors (2025), A New Washer And Dryer (2025), And Thoughtful Updates Such As A 2015 Roof, 2024 Shed Roof, 2014 A/C System, And A 2017 Water Softener. In The Finished Basement, A High-Quality B.O.F.F. Murphy Bed Adds Exceptional Versatility-Instantly Transforming The Space Into A Comfortable Guest Suite, Home Office, Or An Additional Bedroom To Suit Your Needs. Offering The Space, Privacy, And Curb Appeal Of A Semi-Detached Home With The Affordability Of A Townhome, This Move-In-Ready Gem Is The Perfect Blend Of Comfort, Convenience, And Style In One Of Richmond Hills Most Desirable Neighborhoods. Just MoveInAndEnjoy. (id:26049)
160 Townsgate Drive
Vaughan, Ontario
Situated On One Of Thornhill's Most Desirable Streets, 160 Townsgate Drive Is A Rare Offering With Over 3,500 Square Feet Above Grade, Combining Elegance, Space, And Functionality In A Home That Truly Stands Out. With Soaring 10-Foot Ceilings, Taller Than Most Others In The Area, And One Of The Largest Floor Plans On The Street, This Residence Is Designed For Both Refined Living And Everyday Comfort. It Features Five Spacious Bedrooms Upstairs, Including Four Ensuites, A Generous Main-Floor Office That Easily Serves As A Sixth Bedroom, And A Fully Finished Basement With Pot Lights, A 4-Piece Bath, And An Additional Bedroom Perfect For Guests Or Extended Family. The Open-Concept Kitchen Flows Into A Warm And Inviting Family Room With A Gas Fireplace And Walks Out To A Sunny Backyard Deck, Ideal For Entertaining. Rich Hardwood Flooring, A Wrought Iron Staircase, Convenient Second-Floor Laundry, Mudroom, And A Double-Car Garage Round Out This Exceptional Home. A Must-See For Families Seeking Space, Quality, And A Prime Location! (id:26049)


