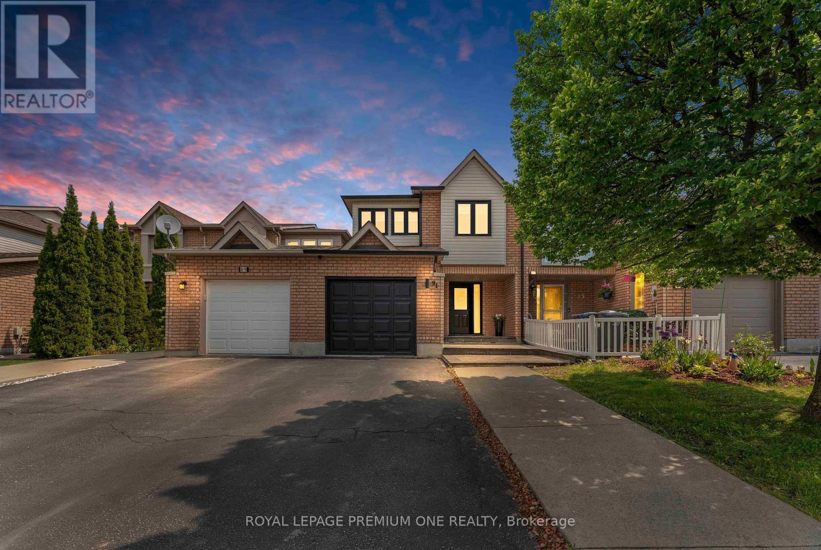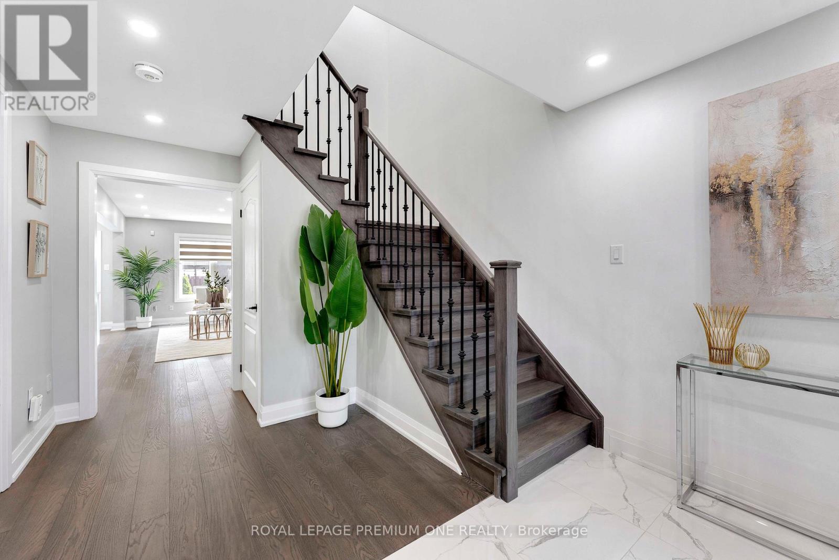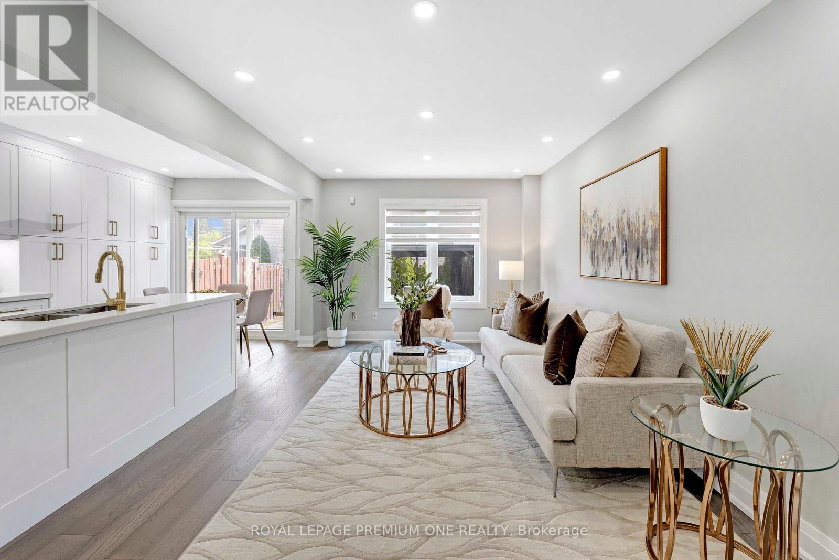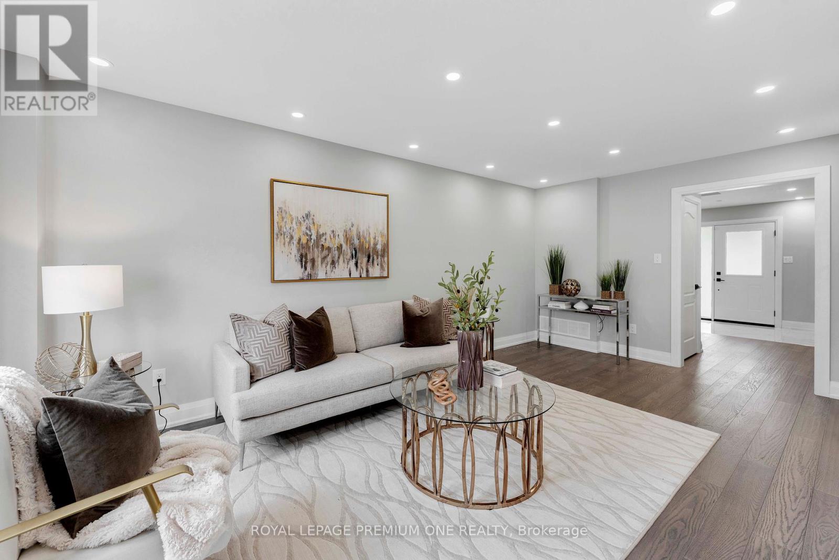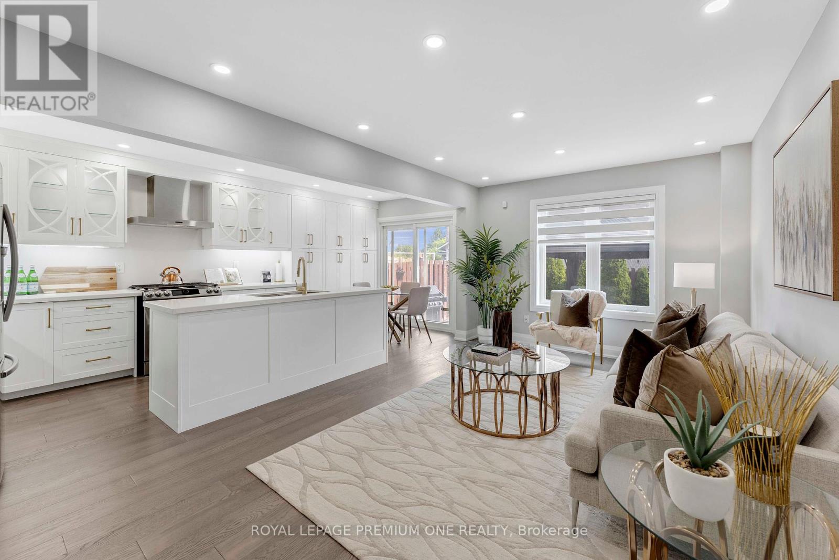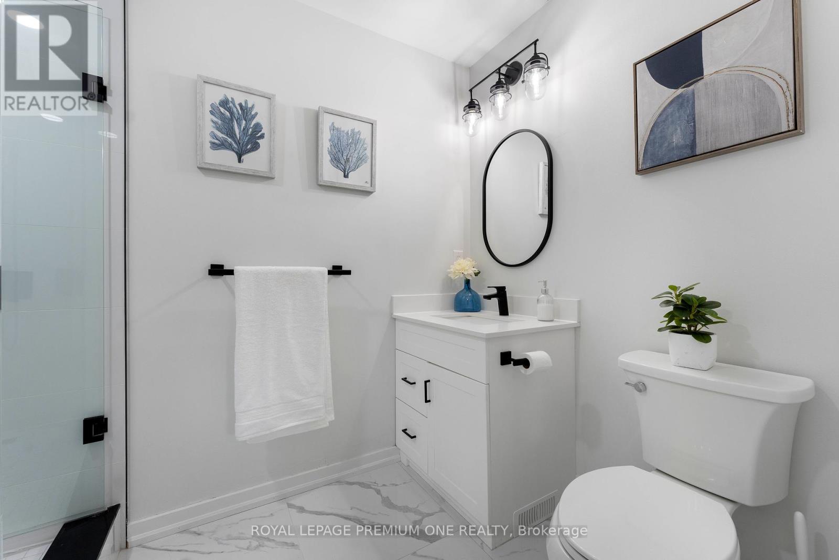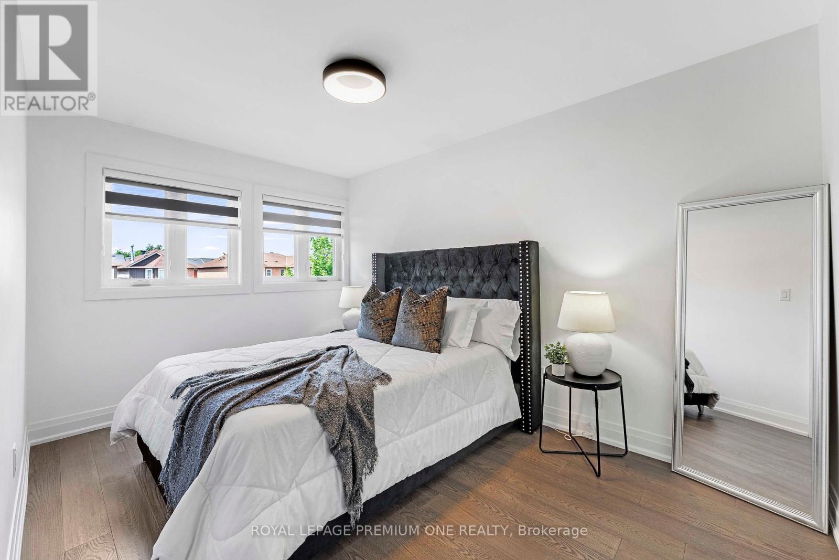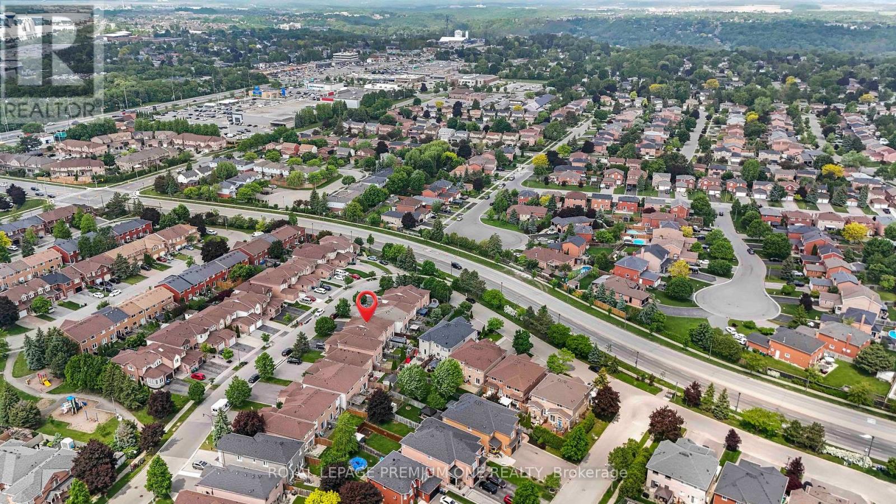4 Bedroom
3 Bathroom
1,100 - 1,500 ft2
Central Air Conditioning
Forced Air
$899,999
Step Into Elegance With This Fully Renovated Townhome Nestled In The Desirable Community Of Bolton. Boasting Modern Finishes And Thoughtful Upgrades Throughout, This Bright And Spacious Home Is The Perfect Blend Of Style, Comfort, And Functionality Ideal For Growing Families Or Those Who Love To Entertain. Enjoy A Chef-Inspired Custom Kitchen Featuring Extended Upgraded Cabinetry, Quartz Countertops, Stainless Steel Appliances Including A Gas Range Stove, And A Cozy Breakfast Area. The Open-Concept Living And Dining Space Is Adorned With Pot Lights, Large Windows, And Rich Engineered Hardwood Flooring Perfect For Hosting Family Gatherings Or Relaxing In Luxury. A Custom Oak Staircase With Wrought Iron Pickets Leads To The Upper Level Where You'll Find A Generous Primary Suite Complete With A Walk-In Closet And A Stunning Spa-Like Ensuite. The Ensuite Showcases Chic Porcelain Tile, A Glass-Enclosed Walk-In Shower, Kohler Toilet And A Sleek Custom Vanity. Two Additional Oversized Bedrooms And A Beautifully Renovated Main Bath With Marble-Style Porcelain Tiles, Custom Vanity New Toilet Complete The Second Floor. The Finished Basement Offers A Versatile Open-Concept Layout That Can Easily Be Transformed Into A Fourth Bedroom, Home Office, Or Recreation Space. Step Outside To Your Private Backyard Retreat Featuring Interlocking Stone, A Cozy Fire Pit, And A Stylish Gazebo Perfect For Summer BBQs And Outdoor Entertaining. Other Recent Updates Include New Windows With Zebra Blinds (2022), A Rear Sliding Door With Built-In Blinds (2022), A New Front Door (2023), Front Porch With Black & Grey Flagstone (2023), New Awnings (2025) New Furnace & Ac (2017), New Black Eavesdrop (2025). Located Just Minutes From Top-Rated Schools, Parks, Shops, Public Transit, And Major Highways, This Is A True Turnkey Home. Simply Move In And Enjoy The Lifestyle You Deserve. (id:26049)
Open House
This property has open houses!
Starts at:
2:00 pm
Ends at:
4:00 pm
Starts at:
2:00 pm
Ends at:
4:00 pm
Property Details
|
MLS® Number
|
W12200012 |
|
Property Type
|
Single Family |
|
Community Name
|
Bolton East |
|
Amenities Near By
|
Park, Public Transit, Schools |
|
Community Features
|
School Bus |
|
Features
|
Carpet Free, Gazebo |
|
Parking Space Total
|
3 |
Building
|
Bathroom Total
|
3 |
|
Bedrooms Above Ground
|
3 |
|
Bedrooms Below Ground
|
1 |
|
Bedrooms Total
|
4 |
|
Appliances
|
Dishwasher, Dryer, Garage Door Opener, Microwave, Range, Stove, Washer, Window Coverings, Refrigerator |
|
Basement Development
|
Finished |
|
Basement Type
|
N/a (finished) |
|
Construction Style Attachment
|
Attached |
|
Cooling Type
|
Central Air Conditioning |
|
Exterior Finish
|
Brick |
|
Fire Protection
|
Security System, Smoke Detectors |
|
Flooring Type
|
Hardwood, Vinyl |
|
Foundation Type
|
Concrete |
|
Half Bath Total
|
1 |
|
Heating Fuel
|
Natural Gas |
|
Heating Type
|
Forced Air |
|
Stories Total
|
2 |
|
Size Interior
|
1,100 - 1,500 Ft2 |
|
Type
|
Row / Townhouse |
|
Utility Water
|
Municipal Water |
Parking
Land
|
Acreage
|
No |
|
Fence Type
|
Fully Fenced |
|
Land Amenities
|
Park, Public Transit, Schools |
|
Sewer
|
Sanitary Sewer |
|
Size Depth
|
105 Ft |
|
Size Frontage
|
22 Ft |
|
Size Irregular
|
22 X 105 Ft |
|
Size Total Text
|
22 X 105 Ft |
Rooms
| Level |
Type |
Length |
Width |
Dimensions |
|
Second Level |
Primary Bedroom |
5.74 m |
3.73 m |
5.74 m x 3.73 m |
|
Second Level |
Bedroom 2 |
4.16 m |
2.71 m |
4.16 m x 2.71 m |
|
Second Level |
Bedroom 3 |
3.8 m |
2.94 m |
3.8 m x 2.94 m |
|
Basement |
Recreational, Games Room |
5.35 m |
3.31 m |
5.35 m x 3.31 m |
|
Basement |
Office |
3.02 m |
2.5 m |
3.02 m x 2.5 m |
|
Main Level |
Living Room |
5.71 m |
3.17 m |
5.71 m x 3.17 m |
|
Main Level |
Dining Room |
5.71 m |
3.17 m |
5.71 m x 3.17 m |
|
Main Level |
Kitchen |
5 m |
2 m |
5 m x 2 m |
Utilities
|
Cable
|
Installed |
|
Electricity
|
Installed |
|
Sewer
|
Installed |

