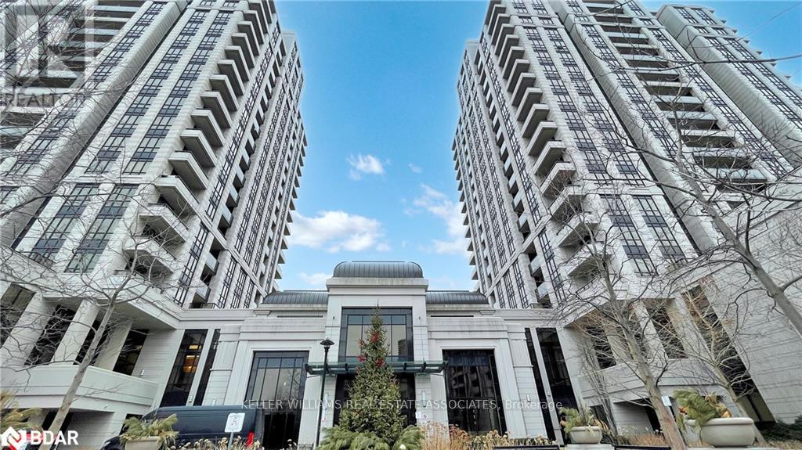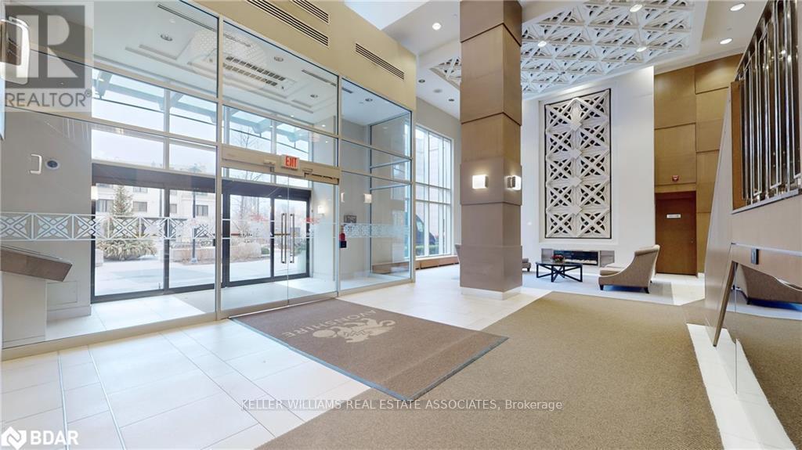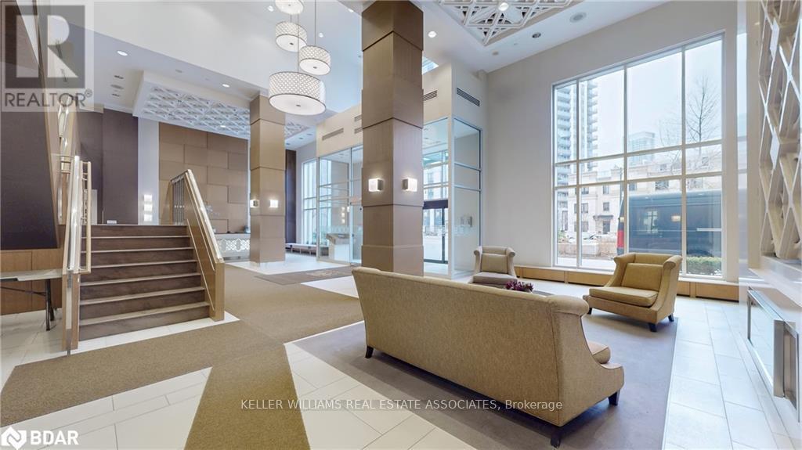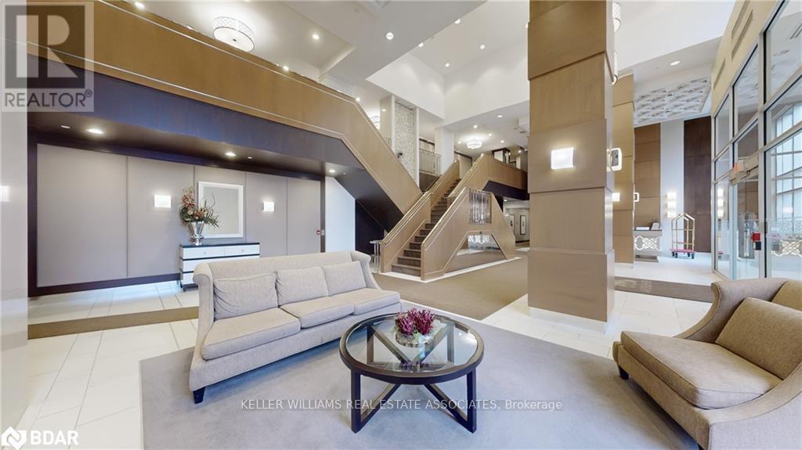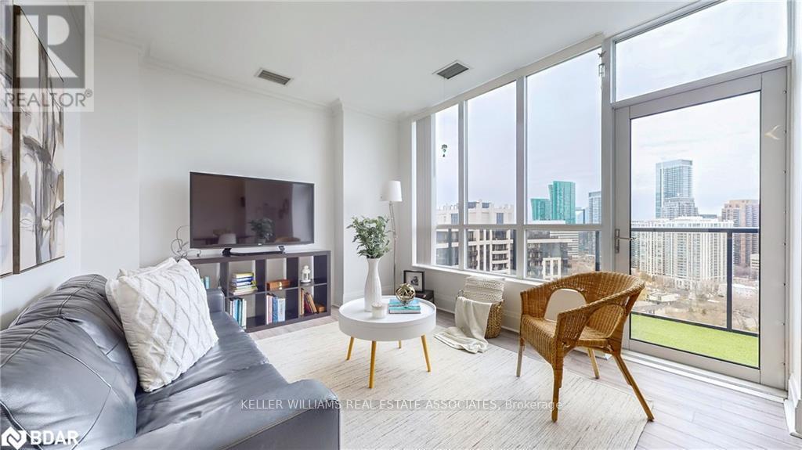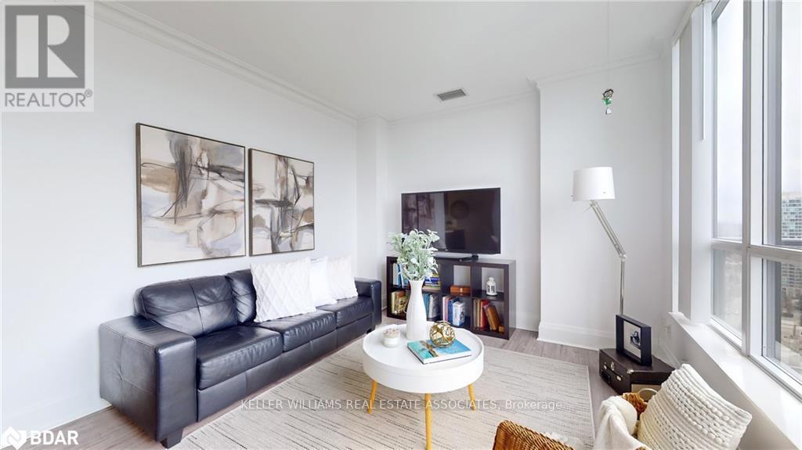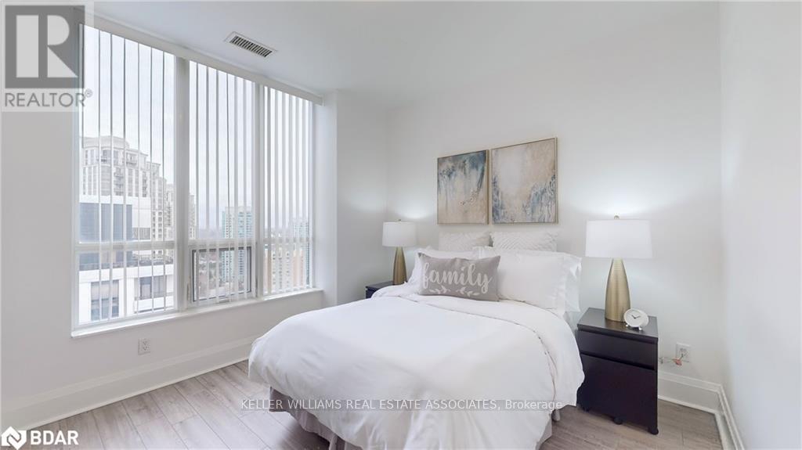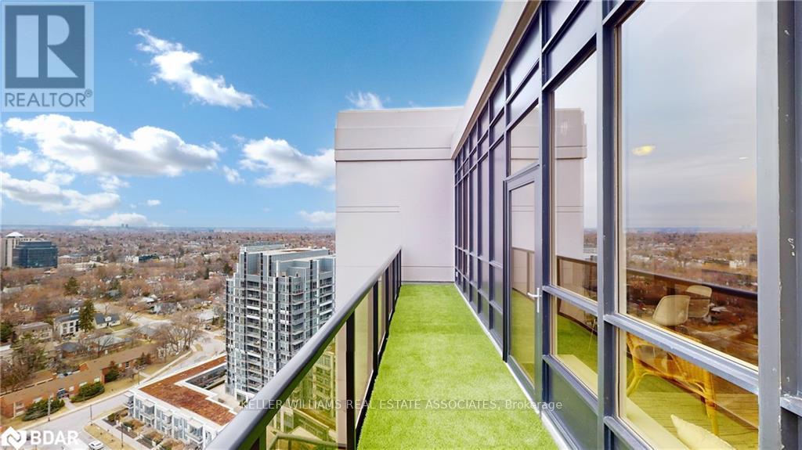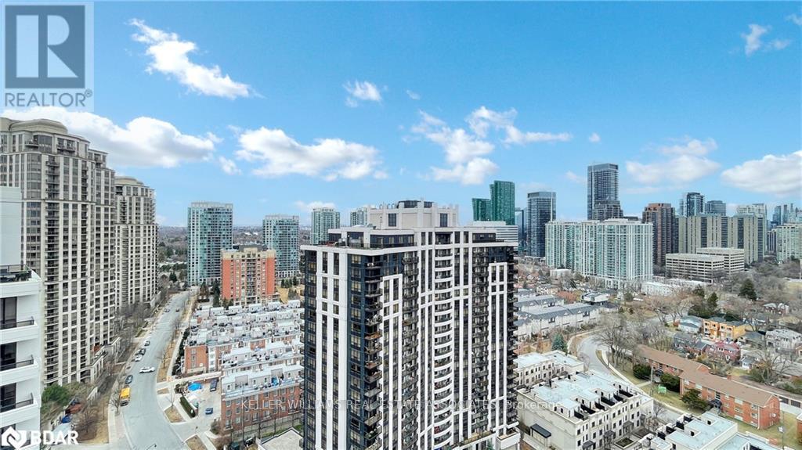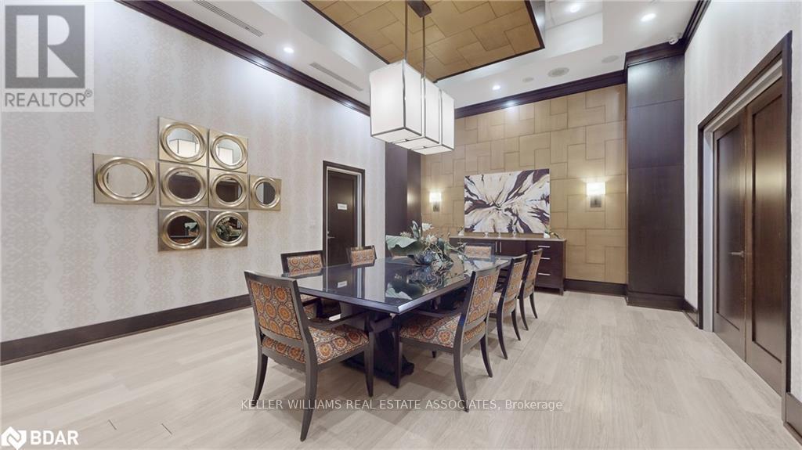Gph17 - 100 Harrison Garden Boulevard Toronto, Ontario M2N 0C2
$849,900Maintenance, Heat, Common Area Maintenance, Insurance, Water, Parking
$573.02 Monthly
Maintenance, Heat, Common Area Maintenance, Insurance, Water, Parking
$573.02 MonthlyStunning Corner Unit in the Heart of Yonge & Sheppard. Grand Penthouse in one of North York's most desirable locations! This 2-bedroom, 2-bathroom corner suite offers breathtaking unobstructed park views from the top of the building, filling the space with natural light.Enjoy a spacious open-concept layout featuring a modern kitchen with a central island, perfectfor entertaining. Step out onto the beautiful balcony and soak in the serene surroundings.This exceptional well-maintained building boasts exceptional amenities, including an indoor pool, sauna, gym, party room, media room, billiards room, guest suites, 24/7 concierge service & more. Steps from the subway, shopping, dining, and entertainment, this is city living at its finest! Dont miss this rare opportunity schedule a viewing today! (id:26049)
Property Details
| MLS® Number | C12194583 |
| Property Type | Single Family |
| Community Name | Willowdale East |
| Amenities Near By | Hospital, Park, Public Transit |
| Community Features | Pet Restrictions |
| Features | Balcony |
| Parking Space Total | 2 |
| Pool Type | Indoor Pool |
Building
| Bathroom Total | 2 |
| Bedrooms Above Ground | 2 |
| Bedrooms Total | 2 |
| Amenities | Security/concierge, Exercise Centre, Party Room, Storage - Locker |
| Appliances | Cooktop, Dishwasher, Dryer, Microwave, Stove, Washer, Window Coverings, Refrigerator |
| Cooling Type | Central Air Conditioning |
| Exterior Finish | Stone, Stucco |
| Fire Protection | Security Guard, Smoke Detectors |
| Flooring Type | Laminate |
| Heating Fuel | Natural Gas |
| Heating Type | Forced Air |
| Size Interior | 800 - 899 Ft2 |
| Type | Apartment |
Parking
| Underground | |
| Garage | |
| Tandem |
Land
| Acreage | No |
| Land Amenities | Hospital, Park, Public Transit |
Rooms
| Level | Type | Length | Width | Dimensions |
|---|---|---|---|---|
| Main Level | Living Room | 3.36 m | 3.33 m | 3.36 m x 3.33 m |
| Main Level | Dining Room | 3.36 m | 2.26 m | 3.36 m x 2.26 m |
| Main Level | Primary Bedroom | 5.79 m | 3.61 m | 5.79 m x 3.61 m |
| Main Level | Bedroom 2 | 3.01 m | 2.66 m | 3.01 m x 2.66 m |
| Main Level | Kitchen | 3.54 m | 2.61 m | 3.54 m x 2.61 m |


