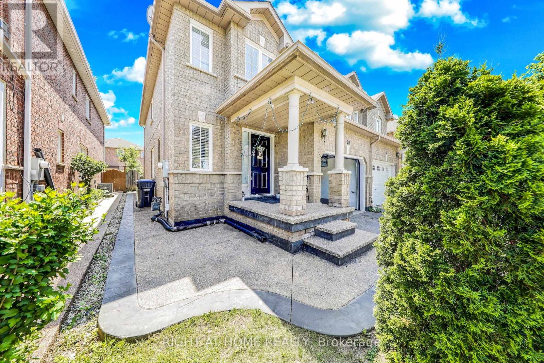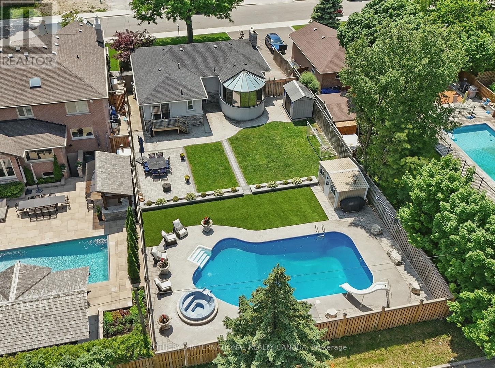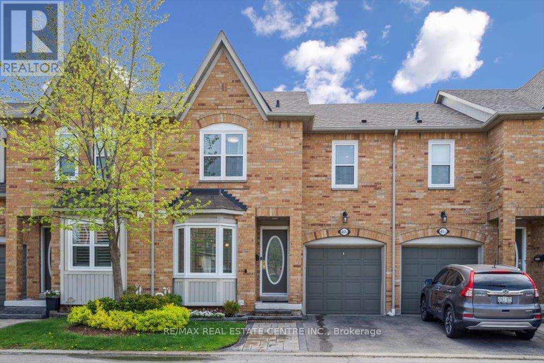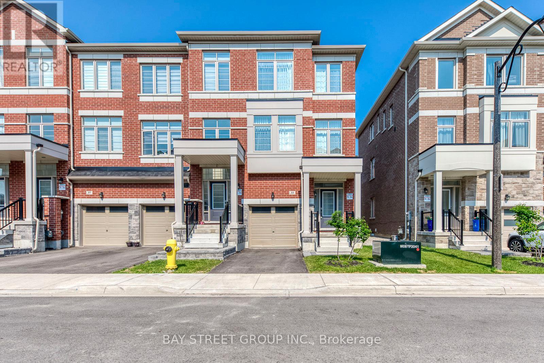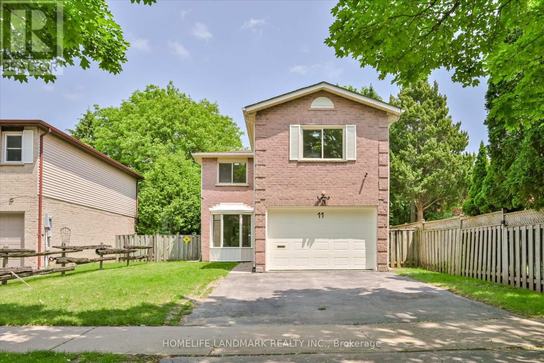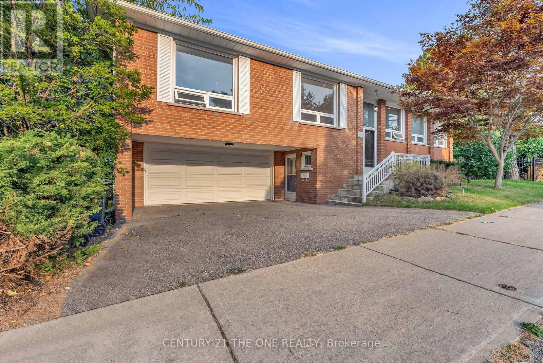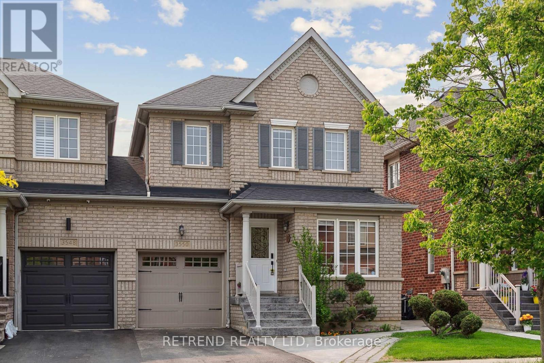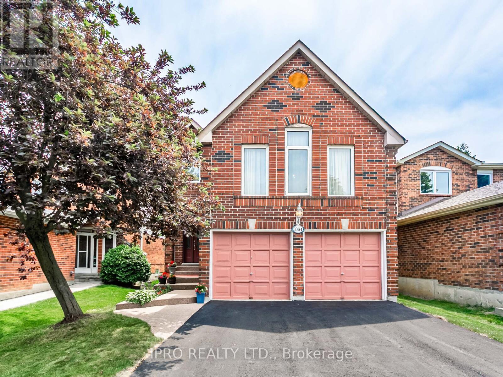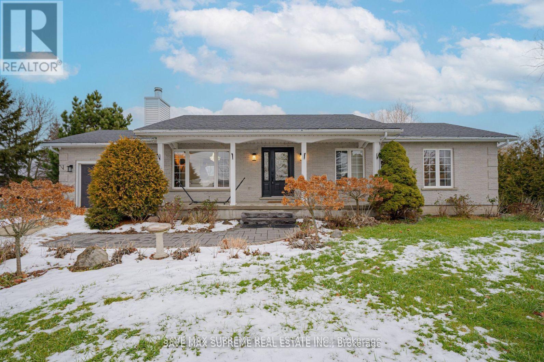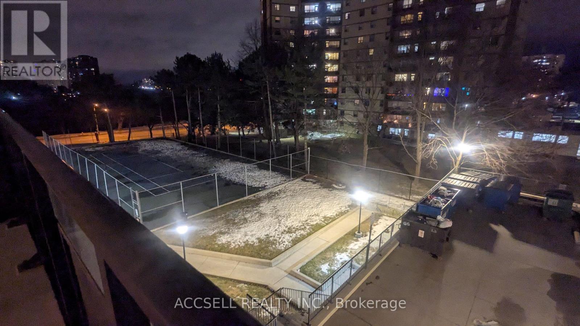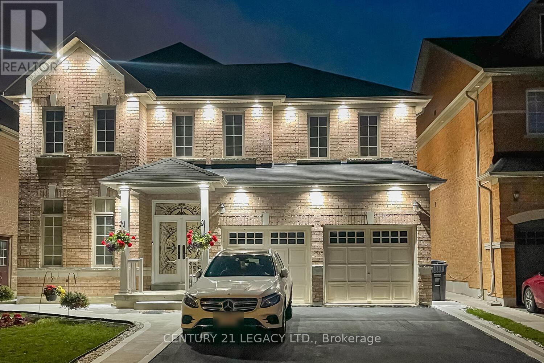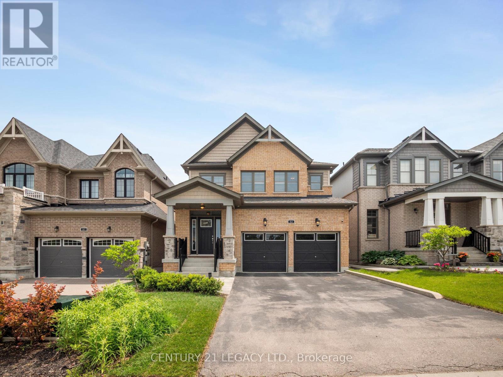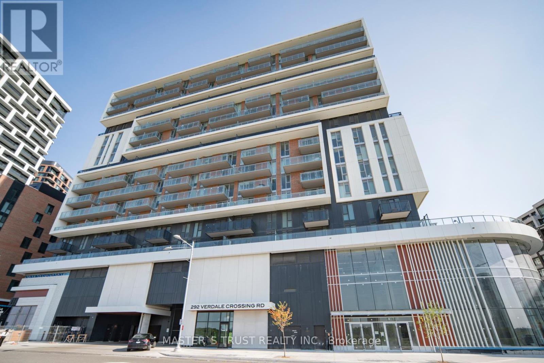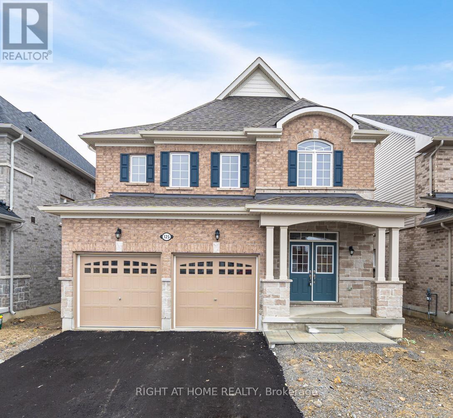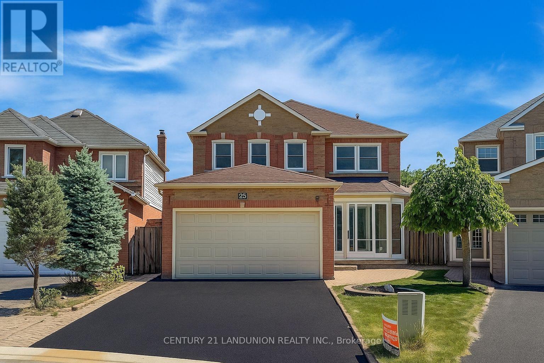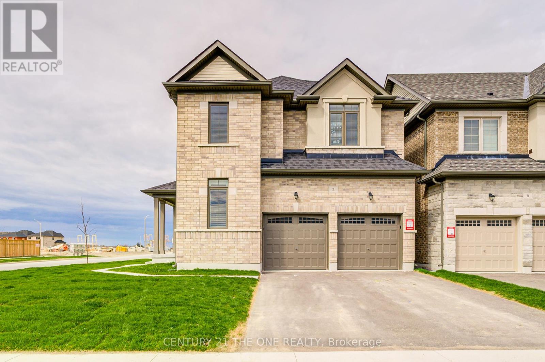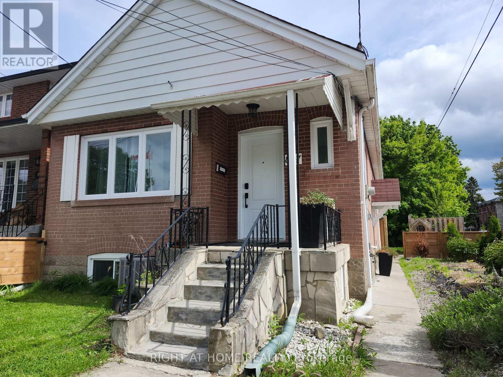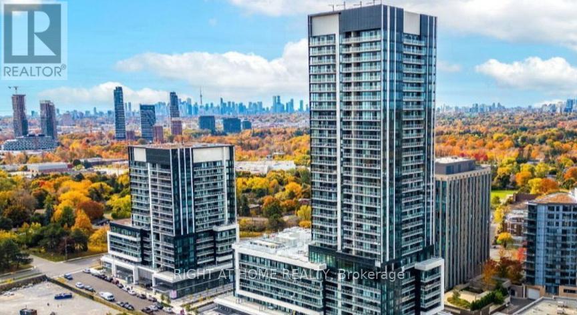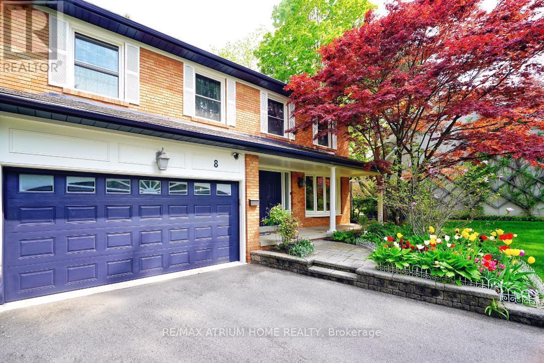43 - 9440 The Gore Road
Brampton, Ontario
Incredibly Beautiful 1,860 Sq Ft 2 Storey Townhome Located On The Gore Rd, Brick Elevation W/ 1 Built In Garage & 2 Balconies. Spacious Living & Dining Areas, 9 Ft Ceilings, S/S Appliances & Lots Of Natural Sunlight W/ Unobstructed View. A Bright Kitchen With W/O To Balcony. This Home Provides Ample Room For All Your Needs. Spacious Open Concept Floor Plan And A Separate Laundry Room. Indulge In The Unmatched Convenience Of Its Proximity To Premier Schools, Convenient Grocery Stores. (id:26049)
99 Regent Road
Toronto, Ontario
Large Two-Bedroom Detached House. Approx. 37 Ft X 132 Ft Lot. 1542 Sq Ft Above Grade Per MPAC. The House Is Currently Under Renovation. All Drywalls Have Been Removed. The Property Is Being Sold "As Is, Where Is". Walking Distance To Wilson Subway Station. Minutes To Hwy 401, Allen Rd, Yorkdale, Lots of Restaurants and Shops. (id:26049)
3263 Donald Mackay Street
Oakville, Ontario
Future-Ready / Elevator Shaft. Forget the flood of cookie-cutter listings in the Preserve this is the only one that breaks the mold. Re-listed with purpose and designed for the future, this 4-bedroom, 4-bath home stands alone with its future-ready layout featuring a pre-structured vertical shaft for a full glass elevator no layout compromise, no structural guessing. Other homes might allow for a retrofit. This one was engineered for it.An in-home elevator adds not only convenience but long-term resale value a rare asset in modern communities like the Preserve.Situated on a premium pie-shaped lot in a quiet interior crescent approximately 45 ft frontage, 48.3 ft rear, and 92 ft deep this residence boasts a classic red brick facade with stone base and black shutters, offering a refined Colonial aesthetic.This is one of the largest models in the area, offering over 3,100 sq.ft., Featuring 4 bedrooms and 3+1 baths with extensive builder upgrades, on the second floor, Riobel faucets in showers and standing tubs and all sinks in bathrooms. Features 10-foot ceilings and plenty of pot-lights on the main floor. A spacious office located on the main floor with a big window, impressive Smart-control washing machine and dryer, highly efficient and quiet. Upstairs includes a flexible loft staged as a peaceful indoor plant retreat.Repainted throughout and enhanced with all new modern light fixtures. Central air conditioning, central vacuum. Two build-in attached car garage with both remote control. Move-in ready, professionally staged, and just steps from future school, pond, and parks! desirable neighbourhoods and more! Must see in person. A great opportunity to own this exceptional home. (id:26049)
28 Cedarvalley Boulevard
Brampton, Ontario
Fabulous 4 Bedrooms house has a Finished Basement with separate Entrance. Open Concept, Great layout for the The Family or Entertainment. W/O to Fenced Backyard. Upgraded Cabinets Through the Home. Upgraded Oak Staircase, Laminated Flooring. Garage Entry to Home. Close to all Amenities. Currently Rented- for $ 4,530, Tenants willing to Stay. (id:26049)
1708 - 2470 Eglinton Avenue W
Toronto, Ontario
Rarely Offered York Square Condos. Steps To New L.R.T Transit Hub, Close To Canadian Tire , Westside Mall, Freshco, Parks, Library, Schools, Hospitals, Everything You Need. Don't Miss This Opportunity To Own This Completely Renovated 2 Bedrooms Plus Den Pent House With Panoramic View Of C.N Tower + Toronto Down Town. $$$ Spent To Upgrade Floor, Light Fixtures And Much Much More. (id:26049)
3487 Yale Road
Mississauga, Ontario
Welcome to 3487 Yale Road, an impeccable residence in the heart of Mississauga Valleys. This home offers the rare luxury of a 60 x 148 ft premium lot, blending classic comfort, sophisticated style, and total privacy with a resort-inspired backyard oasis.Thoughtfully designed and impeccably maintained, the 3+1 bedroom, 3-bathroom layout showcases approximately 2,605 sq.ft of finished living space. A sun-drenched solarium is ideal for dining and entertaining, and a spacious primary suite with a private walk-out is perfect for morning coffee or evening unwinding.The finished lower level adds versatility and charm, with a recreation area and wet bar-perfect for movie nights, family gatherings, or game-day hosting.Step outside and be transported to your own private resort-inspired retreat. This backyard is a rare gem, designed with custom stonework, lush landscaping, in ground sprinkles and a privacy fence. A sparkling salt water in-ground pool with a new liner anchors the space, while multiple zones for lounging, dining, and unwinding make it ideal for both lively gatherings and peaceful solitude. Whether you're hosting under the stars or enjoying a quiet summer afternoon, this outdoor sanctuary offers a lifestyle that feels miles away from the city-yet is just minutes from it all.Elevate your lifestyle! Ideally located on a peaceful, tree-lined street close to parks, schools, shopping, and transit, in one of Mississaugas most established neighbourhoods. (id:26049)
40a - 5940 Glen Erin Drive
Mississauga, Ontario
STUNNING TRANSFORMATION | LUXURY UPGRADES | FEELS LIKE NEW! | MUST SEE! Beautifully renovated 3-bedroom home in sought-after Central Erin Mills, featuring thousands spent in upgrades. The stunning open-concept kitchen boasts white quartz waterfall countertops, sleek cabinetry, premium stainless steel appliances, designer fixtures, and a breakfast bar, all under pot lights. Enjoy morning coffee by the bay window in the bright breakfast area. The main floor offers modern laminate floors and a versatile great room ideal for entertaining, plus a discreet powder room. There are four washrooms total (3 full, 1 half). Hardwood stairs with modern metal pickets lead to a spacious primary retreat with two walk-in closets and a renovated ensuite with glass shower. The professionally finished basement maintains the homes upscale style. Step into a private, fenced backyard with a stone patio perfect for relaxing or entertaining. Upgrades include: appliances, basement, pot lights, stone patio (2020); kitchen, flooring, powder room (2021); and bathrooms incl. ensuite (2023). Located in a quiet, friendly community near the Britannia/Erin Mills dining hub. Condo fees cover all exterior maintenance: roof, windows, garage door, snow removal, lawn care, and more. (id:26049)
511 - 1 Grandview Avenue
Markham, Ontario
Gorgeous Unit! Vanguard Built, Bright, And A Corner 1+1 BR Unit With 2 Full Washrooms In A Prime Thornhill Location. West Facing With 9Ft Ceilings, This Unit Features A Modern Kitchen With Quartz Counters, Bosch Appliances, And An Open Concept Living Room With Walk-Out To A Private Balcony. Perfect For Relaxing Or Entertaining. The Primary Bedroom Includes A Walk-In Closet, And The Unit Has Been Meticulously Maintained With Updated Waterproof Vinyl Floors In The Living Room, Kitchen, And Den. Newer paint. The Spacious Den Can Be Used As A Second Bedroom Or Home Office, Offering Flexibility To Suit Your Lifestyle. Just Move In And Enjoy A Perfect Blend Of Comfort, Convenience, And Style! The Unit Comes With Both Locker And Parking, And Offers Access To World-Class Amenities: Children's Playroom, Library, Lounge/Party Room, BBQ & Dining Area, Fitness & Yoga Rooms, Theater, Saunas, Gym, Guest Suite, And A Beautiful Outdoor Terrace. A Children's Park Is Located Right Next Door. Perfect For Families Or Guests. All Of This In The Lively And Convenient Yonge & Steeles Area, Surrounded By Shops, Restaurants, Transit, And Everyday Essentials. Whether You're A First-Time Buyer, Downsizer, Or Investor This Beautiful Unit Truly Has It All. Come See It In Person And Discover Why This Should Be Your Next Home! (id:26049)
33 Sissons Way
Markham, Ontario
Freehold End Unit Townhouse 2645 Sq. Ft. Of Living Space (Corner Unit). This Spacious And Upgraded End-Unit Townhouse Offers Ample Modern Living Space. The Large Family Room On The Main Level Can Easily Serve As A Guest Bedroom. Enjoy An Open-Concept Layout With A Stylish Kitchen And A Bright, Expansive Great Room. The Sun-Filled Primary Suite Features Soaring 9' Ceilings, While The Third Floor Hosts Four Cozy Bedrooms, Ideal For A Growing Family. This Home Has Two Legal Units (With Builder Permit), Two Kitchen, Ensuite, Offering Great Potential For Multi-Generational Living Or Rental Income. This Home Comes Loaded With Upgrades, Including A 200-Amp Electrical Panel. It Also Features Two Air Conditions. Additional Highlights Include Smart LED Pot Lights Throughout, A Full-Size Washer And Dryer Are Also Included. Located Just Minutes From Walmart, Major Banks, Box Grove Centre, Top-Rated Schools, Restaurants, And Highways 7 And 407 This Home Blends Comfort, Style, And Convenience In One Perfect Package. (id:26049)
16 Briarwood Road
Markham, Ontario
Stunning Executive Home in the Heart of Unionville! This beautifully renovated detached home offers 4+1 bedrooms, 4 bathrooms,double garage and unobstructed view in the backyard.Professional landscaping,interlock, Furnace (2021), Air conditioner (2021), Hot water tank owned (2021). Humidifier (2021). Total 3,154 sqf of elegant living space above ground. Plus finished basement with 1 bedroom and 1 washroom. More than 4,000 sqf living spaces in all. Extra large lot 60x151 ft. Top ranked school: William Berczy Public School, Unionville High School, Pierre Elliott Trudeau High School(French Immersion) Step to Main St Unionville, Toogood pond and library. Near Hwy 407 and Hwy 404, Markville mall, and more (id:26049)
25220 Maple Beach Road
Brock, Ontario
*** Lakeside Luxury & Income Potential *** Make sure you watch the video. Discover the perfect blend of lifestyle and investment at this stunning waterfront property. With 5 bedrooms and 4 bathrooms, BOAT HOUSE and Private DOCK, this spacious home offers exceptional comfort, flexibility, and opportunity. Soaring Vaulted ceilings and large windows fill the home with natural light, while 2 expansive decks provide the ideal setting for outdoor entertaining or quiet relaxation with breathtaking lake views. A standout feature is the private guest suite above the boathouse. Proven Airbnb income generator or the perfect retreat for family and friends. Whether you're seeking a full-time residence, a weekend escape, or a smart investment, this property delivers. Located just minutes from prestigious golf courses and a couple of charming local vineyards, it offers not only a luxurious lifestyle but also strong short-term rental appeal. Enjoy lakeside living and earn extra income. Your dream home and investment in one!! Schedule your private tour of 25220 Maple Beach Rd today! (id:26049)
11 Hunter's Point Drive
Richmond Hill, Ontario
Rarely Offered in a Multi-Million Dollar Neighborhood! Welcome to this stunning, fully renovated 4-bedroom all-brick detached home in one of the areas most highly sought-after communities. Featuring new hardwood floors throughout the main and upper levels, this home offers a perfect blend of elegance and comfort. Enjoy a rarely available large front and backyard, ideal for family gatherings and outdoor entertaining. This vibrant, family-friendly community offers: Beautiful parks, conservation ravines, and walking trails; A local library and community centre; A charming village-style shopping area with a bakery, butcher, barber, and full-service salon & spa; Close proximity to larger retailers and Hillcrest Mall for added convenience. Excellent school options at all levels public, Catholic, and private school. An incredible opportunity to own in an established neighborhood surrounded by luxury homes and everyday conveniences. Don't miss out! (id:26049)
128 Booth Avenue
Toronto, Ontario
This sun-filled urban stunner blends contemporary design with timeless character and standout outdoor spaces. Floor-to-ceiling glass panels, exposed brick, and a sleek porcelain fireplace surround elevate the open-concept main level. Spa-inspired second-floor primary with walk-in closet and freestanding tub. Luxurious third-floor retreat with ensuite, walk-in closet, and private rooftop oasis. Finished basement with wine cellar, Murphy bed, and home office/gym. Lush garden with gas BBQ hookup. Thoughtful features include Fisher & Paykel fridge and dishwasher, 5-burner gas range, porcelain countertops/backsplash, and custom cabinetry. Heated bathroom floors, built-in sound system, and custom blinds. Steps to parks, top schools, transit, shops, and restaurants. (id:26049)
99 Mackey Drive
Whitby, Ontario
Welcome to this absolutely stunning 2+2 bedroom bungalow, nestled in one of the Whitby's most sought-after high-end neighbourhoods. This meticulously updated home is truly turn-key, offering luxurious living from top to bottom and front to back.Step inside to find a beautifully renovated kitchen featuring sleek quartz countertops, classic white cabinetry, and modern finishes perfect for entertaining or everyday living. The open-concept layout boasts elegant crown moulding, gleaming hardwood floors, and spacious, light-filled rooms that exude comfort and sophistication.Downstairs, the fully finished basement offers incredible versatility with two additional bedrooms, a large family/rec room, and ample storage ideal for guests, a home office, or extended family.Outside, your private sanctuary awaits. The professionally landscaped yard is a peaceful retreat with lush greenery and serene outdoor living spaces perfect for relaxing or entertaining in style. If your yard is not enough, there is a park one house away! This home has it all: luxury, comfort, and a location that can't be beat. Don't miss your chance to own this rare gem! (id:26049)
16 Goodwin Avenue
Clarington, Ontario
New Upgrades added to this exceptional 4-bed/3-bath bungalow raised detached corner lot home that offers a perfect blend of relaxation and convenience. Built with solid brick on a coveted corner lot, this prime location in the serene community of Clarington is a short drive from schools, parks, and essential amenities, making everyday living effortless. With minimal stairs, this home is perfect for raising children, working class or seniors. The layout boast large windows bringing in abundant natural light, enhancing the picturesque views and ensuring excellent ventilation year-round. In warmer months, the well-placed windows provide natural airflow, reducing the need for air conditioning and allowing for energy savings. The separated kitchen from the living and dining areas, creates privacy and safety for meal preparation. Downstairs fully finished basement adds exceptional versatility to the home boasting an additional two bedrooms and a bathroom; making it an ideal space for guests, a home office or recreational use. Additional standout features of this home is its numerous recent upgrades: In 2020, the furnace and main systems were changed to enhance efficiency and comfort. Further improvements in 2022, includes the installation of a state-of-the-art heat pump and a smart tankless water heater. The tankless system is both energy-efficient and convenient, providing instant hot water while significantly reducing utility costs. Whether multiple family members are using hot water simultaneously or switching between gas and electricity for heating, this smart system ensures a seamless experience tailored to energy savings. Outdoor enthusiasts will love the expansive backyard, complete with a swimming pool, a hot tub and a Gazebo, perfect for family fun and relaxation. This Bowmanville gem delivers the perfect balance of suburban charm and modern convenience. (id:26049)
4816 - 138 Downes Street
Toronto, Ontario
Experience Lakeside Luxury at Sugar Wharf by Menkes! Welcome to this immaculate 1-bedroom, 1-bathroom suite featuring soaring 10-foot ceilings, freshly professionally cleaned and painted, it feels just like new! Located in a nearly new 2-year-old building, this suite offers unobstructed views of the Toronto skyline and an oversized wraparound balcony perfect for enjoying the vibrant cityscape and lake breeze. Modern interior finishes and stainless steel appliances. Enjoy one of the most functional layouts in the building, ideal for both comfort and style. Future direct access to the PATH and school makes this an incredible investment in both convenience and lifestyle. Bonus: This unit comes with 1 Unity Fitness Membership (valued at $169.50 + HST), offering wellness right at your doorstep. (id:26049)
225 Maxome Avenue
Toronto, Ontario
Spectacular 3+1 bedroom, 3-bathroom raised bungalow in the heart of Newtonbrook East. This sunlit home, situated on an impressive 51.5' x 127.5' lot, welcomes you with a classic brick exterior and an inviting entryway.Step inside to discover a spacious and elegant interior, featuring gleaming original oak hardwood floors that flow throughout the main level. The expansive living room, centered around a stunning marble fireplace, is bathed in natural light from large picture windows. An adjacent formal dining room, accented with an elegant antique chandelier, offers a perfect setting for entertaining.The updated, u-shaped eat-in kitchen is a chef's delight, boasting sleek granite countertops, a stylish mosaic backsplash, modern white cabinetry, and a convenient breakfast area with a walk-out to the side deck.The primary bedroom serves as a private retreat, complete with a walk-in closet, a 4-piece ensuite, and a walk-out to a charming Juliet balcony overlooking the serene yard. Two additional well-proportioned bedrooms provide ample space for family or guests.The lower level significantly expands the living space, offering a large recreation room, an additional bedroom, a full bathroom, and a kitchenette. With its separate entrance, this level presents a fantastic opportunity for an in-law suite, nanny quarters, or potential rental income.Enjoy outdoor living on the wrap-around deck, perfect for summer barbecues and gatherings, all within a private, south-facing fenced backyard.Located in a quiet, family-friendly neighbourhood, this home is just steps from top-ranked schools, TTC, and a vibrant selection of Persian and Asian restaurants. With an attached 2-car garage, additional parking for three cars, and potential development opportunities, this property offers a rare combination of comfort, style, and investment potential. Situated near Yonge Street, it perfectly balances suburban tranquility with urban convenience. (id:26049)
202 - 18 Rean Drive
Toronto, Ontario
Welcome to this bright and spacious 1+1 unit at the very well managed boutique building in the heart of the prestigious Bayview Village neighborhood. 9' Ceilings & Large Windows. Den Can be Used as the 2nd Bdrm. Extra Study Space in Living. 554 S.F + Large Balcony. Laminate Flooring throughout. Modern kitchen w/ Quartz Countertop, Backsplash and S/S Appl. Great Amenities: 24 Hr Concierge, Gym, Roof Top Terrace, Party Rm & Business Centre ,& Visitor Parking... **EXTRAS** Steps to public transit & Subway Station. Directly across from Bayview Village Shopping Centre , Close to Hwy401 & Community Centre. (id:26049)
17 Evermede Drive
Toronto, Ontario
Charming Renovated Bungalow in Prime Location! Beautifully updated home on a wide, deep lot in a mature, family-friendly neighborhood. Features a bright and functional layout, engineered hardwood floors, and stylish pot lights throughout. Enjoy a professionally landscaped backyard perfect for entertaining, an upgraded garage, and a roof with soffit lighting. Conveniently located just minutes to Hwy 401/404, public transit, and major shopping. A rare move-in-ready gem in a highly sought-after community! (id:26049)
Ph06 - 15 Singer Court
Toronto, Ontario
Elevate Your Lifestyle Penthouse Living at Its Finest! Discover the perfect balance of style, comfort, and location with this sun-drenched 1-bedroom + den penthouse suite. Designed for those who appreciate open space, modern convenience, and a vibrant urban lifestyle, this home offers more than just a place to live it's a place to thrive. Bright, Airy & Inspiring Bathed in natural light and offering sweeping panoramic views, every corner of this penthouse invites peace, clarity, and positive energy. Whether you're enjoying your morning coffee or unwinding after a long day, the views and ambiance are truly uplifting. Spacious, Flexible Layout. The thoughtfully designed den offers endless possibilities. set up your dream home office, cozy guest room, or creative studio. This is space that adapts to your life and ambitions. Live Where It All Happens Just steps from Bayview Village Mall, indulge in upscale shopping, fine dining, and everyday essentials. all at your doorstep. From McDonalds and IKEA to Canadian Tire, every convenience is just around the corner. Seamless Transit & Connectivity. A commuters dream walk to Bessarion or Leslie subway stations and enjoy easy access to major highways. Whether you're heading downtown or out of town, you're always connected. A Rare Opportunity This is more than just a home. its a lifestyle upgrade. Rarely available and impossible to ignore, this penthouse is your chance to live above it all in every way. Don't Wait Book Your Private Tour Today! Start your next chapter in a space that inspires. (id:26049)
3550 Stonecutter Crescent
Mississauga, Ontario
Nestled in the heart of Churchill Meadows, this beautifully maintained semi-detached home offers the perfect blend of space, style, and convenience - ideal for families looking to settle in one of Mississaugas most desirable neighborhoods. Step into a sun-drenched family room filled with natural light, featuring a carpet-free layout throughout the main and upper levels for easy maintenance and a modern look. The open-concept kitchen, dining, and living area provides the perfect space for everyday living and entertaining. Upstairs, the spacious primary bedroom boasts a full ensuite bath and walk-in closet, while the generously sized bedrooms offer comfort and flexibility for kids, guests, or a home office. The finished basement includes a 3-piece bathroom, making it perfect for an entertainment area, playroom, or private guest suite. Enjoy warmer days in the interlocked backyard, perfect for setting up outdoor furniture. Ideally located just minutes from Highways 403 & 407, Churchill Meadows Community Centre, Mattamy Sports Park, schools, shopping options including Erin Mills Town Centre and more - this home checks all the boxes for location, lifestyle, and layout. (id:26049)
1508 - 4065 Confederation Parkway
Mississauga, Ontario
Nestled at centre of Mississauga, this corner unit presents an ideal fusion of contemporary comfort and practicality. Its coveted South East exposure, coupled with 9-foot ceilings, amplifies the sense of space within the residence. Boasting 3 full bedrooms, 2 bathrooms, and a generously sized wrap-around balcony , the panoramic vistas of the Toronto skyline and Lake create a truly awe-inspiring backdrop. The open-concept living room seamlessly integrates with the modern kitchen, featuring stainless steel GE appliances, a spacious center island, and elegant quartz countertops. The primary bedroom offers floor-to-ceiling windows, a mirrored double closet, and a 3-pc ensuite and Walk out to balcony. Two additional bedrooms, a second bathroom, and an in-unit laundry facility round out the home's offerings. Amazing amenities and location, Walk To Square One, Celebration Square, YMCA, Go Transit Terminal, Sheridan College, Library, Restaurants, Easy To Access 403,401 And Much More. (id:26049)
1076 Roxborough Drive
Oakville, Ontario
FIRST TIME offered below 1.7M, to be IN the Abbey, in a big home on a huge lot! Nestled on one of the deepest lots in the area (an impressive 50x150 feet), this lovingly maintained home, located in the highly coveted Glen Abbey community of Oakville, is 2525 sqft and offers the perfect opportunity for families looking to settle into a vibrant neighbourhood with top-tier schools and unbeatable amenities. This well-cared-for property has been lovingly maintained by its original owners. The kitchen and bathrooms are in excellent condition, showcasing thoughtful upkeep and timeless functionality, while keeping the overall pricepoint of the home as one that is VERY affordable for the area. With generous room sizes, a practical layout, and large windows that flood the home with natural light, this is a property that feels welcoming from the moment you step inside. Upstairs, you'll find spacious bedrooms including a primary suite with its own ensuite bath. The unspoiled basement provides a blank canvas for future expansion or customization. Step outside to enjoy a quiet backyard retreat, perfect for relaxing evenings or weekend gatherings. This home is move-in ready or ready for your modern vision, the choice is yours. Why Glen Abbey? Beyond the front door, Glen Abbey continues to shine. You're steps away from lush trails, parks, golf courses, and some of Oakville's most respected schools. Saint Matthew's church and Elementary school are literal STEPS away, and don't forget to swing by Monastery Bakery, a beloved local treasure offering fresh-baked goods, Italian specialties, and a warm community atmosphere. With easy access to the QEW, Bronte GO Station, shopping, and dining, this is more than a house, it's a home in a neighbourhood people can't WAIT make their own. (id:26049)
19 Citronella Lane
Brampton, Ontario
Original Aspen Ridge Home, original owner, 4 Bedroom Detached with a 2 bedroom finished basement with separate entrance and kitchen. 2 sets of washer and dryer. No carpet in the home. Hardwood floors on the main and second floor with oak staircase. Laminate flooring in the basement. Roof changed recently (2022), A/C changed recently (2022). California Shutters throughout. Crown molding in the main floor. Entry from the garage to the home. Led pot lights in the main floor. Gas fireplace in the family room. Separate entrance into the basement apartment from the backyard with covered staircase. Kitchen boasts a eat in kitchen area with exit to the backyard. Water heater owned. 2 Gdo. Concrete floor in backyard. SS Appliances in main floor kitchen. (id:26049)
110 Blyth Crescent
Oakville, Ontario
Oakville South East Half-Acre Oasis - Executive Family Home With In-Ground Salt Water Swimming Pool! Welcome to this stunning 2-storey executive residence nestled in the heart of prestigious Oakville South East. Boasting over 4,500 sqft. of finished living space, this impressive home offers 5 spacious upper-level bedrooms plus a study/den Or as a 6th bedroom for growing families.The gourmet eat-in kitchen is a chef's dream, featuring stainless steel appliances, stone countertops, two oversized islands, and ample cabinetry, perfect for entertaining and everyday family living. Enjoy cozy evenings by the gas fireplace in the inviting family room. Step outside to your own private oasis: a Muskoka-style half-acre lot with a sun-soaked southwest exposure, beautifully landscaped yards, and a sparkling in-ground saltwater pool ideal for summer fun and relaxation. Oversized balcony overlooking front garden. Sitting In the cozy sunroom enjoying sunset with a beer. Located just a short walk to Lake Ontario and surrounded by top-rated schools, parks, and trails. Commute with ease only minutes to Oakville GO Station and major highways. This is a family-friendly neighborhood known for its sense of community and charm. (id:26049)
3364 Ingram Road
Mississauga, Ontario
Welcome to this beautifully maintained 3-bedroom, 3-bathroom detached home tucked away on a quiet, family-friendly street in the highly sought-after Erin Mills community of Mississauga. Offering 2,260 SQFT of spacious living, this home features a double garage, a brand-new driveway, and numerous 2024 upgrades including a new front door, bay window, sliding door, and all basement windows providing enhanced curb appeal and peace of mind. Step inside to a warm and inviting family room with soaring cathedral ceilings and a cozy wood-burning fireplace perfect for gatherings or quiet nights in. The main floor boasts elegant hardwood flooring and a stunning grand hardwood staircase that sets the tone for the entire home. The spacious primary suite includes a 4-piece ensuite washroom and a walk-in closet, while the additional two bedrooms are generously sized and filled with natural light. Enjoy outdoor living in your beautiful backyard oasis, complete with a large deck and a lovely cherry tree ideal for entertaining or relaxing in your private green space. Conveniently located near highways 403, 407, and QEW, and just minutes from schools, Credit Valley Hospital, shopping, public transit, parks, and scenic walking trails. Don't miss your chance to own this move-in-ready gem in one of Mississauga's most established and convenient neighbourhoods! (id:26049)
18819 Kennedy Road
Caledon, Ontario
Welcome to STUNNING 18819 Kennedy Road! This Beautiful Highly Upgraded 5-bedroom Detached Bungalow sits on over an acre of treed land, offering privacy and tranquility. Tastefully upgraded with chandeliers, crown moulding, pot lights, and a gourmet kitchen featuring quartz countertops and high-end appliances, this home exudes elegance. Enjoy cozy nights by the fireplace or bask in natural light on the hardwood floors. The dining area opens to a large deck overlooking lush lawns, perfect for entertaining. The renovated basement includes 2 additional bedrooms, a 3-piece bathroom, laminate flooring, and pot lights. Located in a family-friendly neighborhood, close to schools, plazas, and places of worship, including a Gurudwara, with easy access to the new Highway 413. Recent upgrades include a new propane tank, roof, stone walkway, and well systems (2019-2021), No Carpet in the house. A perfect home for families and investors alike! **EXTRAS** S/S Fridge, S/S Stove, S/S Dishwasher, All Elfs, Hood, Window Coverings, Samsung Washer, Ge Dryer, Gdo, New Furnace 2021, Ac2021 Water Softener, Window Blinds.No Carpet (id:26049)
307 - 15 La Rose Avenue
Toronto, Ontario
A fantastic opportunity awaits with this 2-bedroom, 2-washroom condo in Etobicoke, perfect for investors, contractors, or DIYers looking to transform a space into something special. This unit is in need of renovation, making it an ideal blank canvas to bring your vision to life without overpaying for unnecessary upgrades. With the upcoming Metrolinx Scarlett Station being built right at your doorstep and a bus stop at the corner providing easy access to Runnymede TTC station, convenience is unmatched. Whether you're looking to create your dream home or invest in a high-potential property, this is your chance to add value and build instant equity. (id:26049)
58 Gamson Crescent
Brampton, Ontario
Welcome to Your Dream Home - 7 Bedrooms | 5 Bathrooms | Legal Basement | Over 4,100 Sq Ft of Living Space. Step into luxury & comfort with this stunning home in the newer, family-friendly community of North Brampton. Nestled on an impressive 47ft wide lot, this home offers over 2,900 sq ft above ground & a total of 4,100+ sq ft of thoughtfully designed living space ideal for large or multi-generational families. Interlock (2022), landscaping in the backyard (2025) & elegant curb appeal that sets the tone for what's inside. The Main Level comes with- 9 ft ceilings & a seamless layout that balances openness & privacy, A private family room, tucked away for cozy evenings & quiet moments, Spacious living & dining areas perfect for entertaining guests, A well-appointed kitchen with gas stove (2022 - has multifunction oven air-fry, bake & more), & plenty of space for multiple chefs, Remote-controlled upgraded blinds on all main floor windows, Convenient main floor laundry with twin tub washer & smart closet space, A versatile office/den space at the entrance ideal for work-from-home setups. The Second Level Comforts the owners with 5 generous bedrooms, including a grand primary suite with a walk-in closet & spa-like 5-pc ensuite. Sun-drenched interiors with multiple large windows throughout. 3 full bathrooms, each featuring double vanities perfect for busy mornings. Additional features include a fully legal 2-bedroom basement apartment with a full kitchen, large living area, & abundant closet space. Carpet-free throughout for a modern, allergy-friendly environment. The professionally landscaped backyard is ideal for kids to play or host a summer BBQ. Concrete walkway around the home offers both function & elegance. Lovingly cared for by a small couple, this home comes with minimal wear and tear. Located just minutes from Walmart, FreshCo, libraries, schools, parks, and places of worship. A home like this doesn't come around often don't miss your chance to make yours! (id:26049)
686 Bolingbroke Drive
Milton, Ontario
Welcome to 686 Bolingbroke Drive, a stunning 5-bedroom Mattamy-built home nestled in the highly sought-after Coates neighbourhood. This impeccably maintained home boasts over $100,000 in high-end upgrades, blending modern luxury with everyday comfort. Step through the grand double doors and be greeted by a well-thought-out interior, featuring soaring 9-foot ceilings and pristine hardwood floors that flow seamlessly throughout the main and upper floors. The spacious, fully remodelled eat-in kitchen (2024) is a chef's dream, offering modern cabinetry, a sleek breakfast bar, and stainless-steel appliances, while overlooking a cozy family room with a gas fireplace perfect for casual family gatherings or entertaining. Upstairs, the primary suite is a private retreat with a spa-like ensuite, and the additional bedrooms are generously sized. Every bathroom has been expertly renovated (2024) with luxurious standing showers and modern finishes. The laundry room is also conveniently located on the second floor. The fully finished basement (2025) offers additional living space with high-quality flooring, making it perfect for a flex space of your choice. A Bosch HVAC system, new attic insulation, and the Rainsoft water filtration system ensure year-round comfort. Custom lighting, installed in 2025 throughout key areas, creates the perfect atmosphere, and fresh paint gives the home a timeless, modern feel. The roof is also in excellent condition. With no rentals, everything is fully paid for, adding peace of mind. Outside, enjoy completed concrete work on the porch and driveway (2023) that enhances the home's curb appeal. Moments from parks, trails, shopping, dining, top-rated public and Catholic schools right across the home, and major highways, this home provides unmatched convenience and access to everything you need. Move-in ready and brimming with exceptional upgrades, this is a rare opportunity to own an excellent home in one of the area's most desirable communities. (id:26049)
34 Cannington Crescent
Brampton, Ontario
Exquisite Credit Ridge Luxury Home | Rare RAVINE Pie-Shaped Lot | Walkout Basement | total living space above 5000+ sqft. Step into one of the most distinguished homes - hardwood throughout, nestled on a premium pie-shaped that offers unmatched privacy & endless outdoor potential. With over $150,000 in thoughtful upgrades. Striking Curb Appeal- A meticulously maintained exterior with re-stained interlocking walkways & lush landscaping in the backyard. Its a private oasis, offering serenity without ever needing to leave your backyard. Grand Interior Spaces - 11-ft ceilings on the main floor & 10-ft ceilings upstairs create an expansive, airy atmosphere & brings in loads of sunlight from all directions. Stunning 20-ft cathedral ceiling in the dining room serves as an architectural focal point & an expensive chandelier that brings sophistication to the home. Main-floor office/den with powder room & bath provision in the laundry areaideal for aging parents. Crafted with both beauty & functionality in mind, the custom-built kitchen boasts a large centre island, sleek finishes, & ample storage. 5 total bedrooms, each generously sized & 1 bedroom in the basement. 3 full washrooms on the second level, including an elegant primary ensuite. 4th full washroom is adjacent to the bedroom in the basement. Impeccable layout ideal for growing families or multigenerational living. Fully Finished Walkout Basement - Enjoy a 10-ft ceiling height & premium upgrades throughout, offering extra living space. Outdoor Living Like No Other - Sip your morning coffee or unwind in the evening on the extended deck, listening to rustling leaves & a symphony of birds. The Ravine Lot provides complete backyard seclusion. Lovingly occupied by a small family, this home has seen minimal wear & tear, standing as a testament to quality care & thoughtful maintenance over the years. Located in the prestigious Credit Ridge Estates, surrounded by executive homes, green spaces, & top-rated schools. (id:26049)
29 Lynnvalley Crescent
Brampton, Ontario
This bright and spacious carpet-free home boasts over 3385 square feet of above ground living space. It is located on the non-sidewalk side of the street in a quiet neighborhood. The home includes a large finished basement with separate entrance, kitchen, bathroom, living area, bedroom and the space to add more. Imagine yourself enjoying the spotless main level Gourmet Kitchen with stainless steel appliances and granite counter-tops with porcelain backsplash. And the bright upper level Living Room can easily be transformed back into the 5th bedroom. Sellers are the proud original owners of this well kept home with potential. This location and square footage is ideal for families looking to up-size. And this is a great opportunity to customize it your way! Luxury Roof Shingles replaced (2019) with 50 warranty. Attic insulation upgraded (2019). Stainless Steel Dishwasher (2020), Stainless Steel Fridge (2020), Front Loading Washer (2023) & Dryer (2023), and Stainless Steel Combo Oven (2025). (id:26049)
307 - 33 Clegg Road
Markham, Ontario
Remarkable Fontana 1 Bedroom+Den , Great Location, Address Is Within Unionville Hs School Zone. Within Enjoyable Main Intersection Of Downtown Markham. Indoor Basket Ball , Pool , 24/7 Security , Gym , Party Rooms , You Cant Find Another New Building With Such Low Maint Fees Inclusive All These Amenities . (id:26049)
510 - 11611 Yonge Street
Richmond Hill, Ontario
Gorgeous, Bright & Spacious Condo Featuring 2 Large Bedrooms & 2 Bathrooms, Rarely Offered With 2 Parking Spots. Newly Installed Pot Lights, Newly Flooring Throughout, Upgraded Bathrooms. Enjoy A Large Balcony With Stunning Downtown Views. Modern Kitchen With Stainless Steel Appliances, Oversized Window, Tall Cabinets, And Stylish Backsplash. Master Bedroom Includes Walk-In Closet. 9-Foot Ceilings, And Fantastic Building Amenities. Walking Distance To Public Transit, Top-Rated Schools Including Trillium Woods PS And Richmond Hill High School. A Vibrant Area Surrounded By Shops, Restaurants, Parks, And All Major Amenities. (id:26049)
63 Spyglass Hill Road
Vaughan, Ontario
MUST BE BOOKED FOR A SHOWING!! Buy A Detached ENERGY CERTIFIED Home With A Price Of Semi-Detached. Beautifully renovated detached home featuring 3 spacious bedrooms with 2.5 washrooms. One Garage, Fenced Backyard, Freshly painted throughout, Super Bright With lots of Natural Lights, with a thoughtfully finished basement offering additional living space. Enjoy energy efficiency with a new Furnace/heat pump system and newly Insulated attic (Saving So Much On Your Utility Bills). Built-in garage and charming front porch add great curb appeal. Ideal family home in move-in condition, shows the pride of ownership. Don't miss this turn-key opportunity! (id:26049)
53 Chessington Avenue
East Gwillimbury, Ontario
Make yourself at Home, in this beautifully upgraded 4-bedroom, 4-bath detached home in East Gwillimbury's desirable Queensville community. You'll enjoy the warm living room, featuring a custom fireplace mantel, built-in shelving, and a stylish waffle ceiling. Unique to other homes nearby, this home features a separate formal dining room to host friends/family, or enjoy for yourself. The upgraded kitchen offers extended cabinetry, quartz countertops, high-end appliances, and a walkout to a fully landscaped backyard with professional stonework, perfect for summer. Upstairs, the primary suite includes double walk-in closets and a 5-piece ensuite with a glass shower and luxurious freestanding tub. The finished basement adds a wet bar, full entertainment area, open-concept gym or office space, plus generous storage. Stonework continues in the front yard, adding to the homes impressive curb appeal, with the added bonus of no side-walk in front! With parking for 4 cars and easy access to Highway 404, this home is everything that you want. (id:26049)
33 Thornapple Lane
Richmond Hill, Ontario
Welcome to this stunning 5-year-old Freehold Townhouse in the sought-after Oak Knoll Community by Acorn. Featuring functional layout with 3 spacious bedrooms on 2nd floor, the home showcases hardwood floors and 9' ceilings on the main level, and an open-concept layout. The gourmet kitchen is a chef's dream, complete with granite countertops, a center island, ample cabinetry, stainless steel appliances. Additional highlights include upgraded large windows in basement, central vacuum rough-in, and elegant finishes.Conveniently located steps from the park and just minutes to GO Train, Highway 404, and Lake Wilcox, this home offers both comfort and accessibility. (id:26049)
804 - 292 Verdale Crossing
Markham, Ontario
Luxury Condo in Downtown Markham ,This stunning unit is 962 square feet +Balcony, features 9-foot ceiling, 2 spacious bedrooms, 2 pristine bathrooms with an inviting open layout. 1 designated parking space and 1 storage locker included, parking spot is very close to the building entrance, and the locker room is located on the same level as the unit For Added Convenience. Minutes Away From Cineplex Markham, Whole Foods, A Variety Of Dining Options, York University And Top Ranked Unionville schools. Easy Access To Hwy 404 & 407, Unionville GO Station, Viva Transit and the YMCA. Enjoy the convenience of a fresh, untouched space ready for your personal touch. Whether you're relaxing in the open living area or retreating to the private bedrooms, this condo is the ideal place to call home. (id:26049)
709 - 29 Northern Heights Drive
Richmond Hill, Ontario
Absolutely gorgeous condo unit in the gated community of Empire Palace on Yonge! This bright and spacious 2-bedroom, 2-bath home offers 935 sq ft of thoughtfully designed living space with a functional split-bedroom layout and a generously sized open-concept living and dining area. Renovated top to bottom in 2022, it features a modern kitchen, stylish bathrooms, new flooring, smooth ceilings, pot lights, and new paint throughout. Walk-outs from the living room and second bedroom lead to a private balcony with unobstructed south view and an abundance of natural light. Enjoy top-tier amenities including a 24-hour gatehouse, indoor pool, gym, party room, guest suites, and visitor parking. Exceptionally well located with convenient access to Hillcrest Mall, restaurants, cinema, Langstaff GO Station, Viva Transit, Hwy 7/407/404 and more. Comes complete with one parking space and a locker. Maintenance fees include all utilities, cable TV, and high-speed internet - truly worry-free living with no extra monthly costs. (id:26049)
162 Fairwood Drive
Georgina, Ontario
This is your new home and you're going to love it! Excellent location close to schools, shopping and 5 min drive to Glenwood & Elmhurst Beaches! Absolute gem of a townhome - shows like new! Well maintained and lovingly cared for inside and out! Updates include kitchen, bathrooms, freshly painted throughout, Smartly planned kitchen with an abundance of cabinets, quartz countertops - open concept overlooking living/dining! Large, bright window plus walk-out to large interlock patio and fabulous backyard - entertainers delight! 3 Spacious bedrooms, large closets including downstairs split to accommodate coats and pantry items! everything at your fingertips! Finished basement compiles rec room, office nook and large combination laundry/furnace! Cozy vestibule to keep the winter winds/snow out! (id:26049)
125 Cliff Thompson Court
Georgina, Ontario
Discover this Charming, newly constructed Cedar Ridge residence by Delpark Homes in the serene Town of Sutton. This impressive two-story, all-brick home offers 2,742 sq ft of above-grade living space (largest layout available), a double garage, and four spacious bedrooms, each complemented by one of three full upper-level washrooms. Enjoy upgraded modern lighting and premium hardwood flooring throughout the main level, with elegant ceramic tiles in the kitchen and breakfast area. The beautiful kitchen features upgraded Stainless Steel appliances, Quartz countertops, and a stylish, highly functional, Island with pendant lighting. Retreat to the spacious primary suite, complete with a walk-in closet and a luxurious 5-piece ensuite with double sinks. Located just minutes from downtown Sutton, Jackson's Point Harbour, and Georgina Beach, this home offers the perfect blend of tranquility and convenience. Don't miss the opportunity to make this tastefully appointed property your new home. (** A Short 15-minute drive from Hwy 404 **) - Definitely A Must See!!! (id:26049)
25 Bemerton Court
Toronto, Ontario
Welcome to this beautifully maintained 4+2 bedroom detached home in a quiet, family-friendly neighborhood Milliken! Rarely Offered Premium Lot Situated In Quiet Cul-De-Sac! Freshly painted throughout. Featuring a bright and functional layout, this home offers hardwood flooring throughout, pot lights, and a modern kitchen with quartz countertops, stainless steel appliances, and a central island. The spacious family room with fireplace flows seamlessly into the eat-in kitchen, perfect for entertaining.Upstairs you'll find four generously sized bedrooms, including a primary with walk-in closet and a beautifully updated main bath. The finished basement includes a second kitchen, two additional rooms, and a large open spaceideal for extended family or rental potential.Enjoy the large backyard with a custom-built deck and built-in seating, perfect for summer gatherings. No sidewalkextra long driveway fits multiple vehicles. Close to top-rated schools, parks, shops, and transit. Move-in ready! (id:26049)
2 Wesley Brooks Street
Clarington, Ontario
Beautiful New Home in Rapidly Growing Suburb. Just 35 Minutes from Toronto! Dont miss this incredible opportunity to save over $500,000 compared to GTA prices! Located just 4 minutes from Highway 401 and 3 minutes from a GO Bus Terminal, this stunning 5 bedroom detached home sits on a premium corner lot in a fast-developing community. Modern kitchen with upgraded cabinetry and elegant granite countertop. Framed basement ready for your finishing touches, complete with oversized windows. 5-minute drive to Newcastle Waterfront & Beach, shopping, dining, and all local amenities. Perfect for families or investors looking for value, space, and future growth in a commuter-friendly location. (id:26049)
887 Cosburn Avenue
Toronto, Ontario
This detached house sits on a 25' lot plus an additional 10' fenced-in land, boasting an expansive and open feel. The home has been tastefully renovated with modern finishes, some of the highlights includes: new engineered hardwood flooring throughout, new kitchen with a breakfast bar, 2nd kitchen with ample cupboards, new light fixtures and pot lights, new main bathroom, new main floor windows, fully painted, new multiple punch pad locks and wooden fence. The basement has a separate entrance to a 2 bedroom in-law suite with income potential. The strategically positioned separated common space features a laundry room with a ventless dryer, a utility room and the electrical panel, all of which can be accessed for use and service without causing disturbance to the units. An attached garage adds to the convenience, while the expansive, fully fenced yard offers a private retreat for relaxation and a safe space for children and pets to play. Larger new homes have been built on the street, reflecting the neighbourhood's growing appeal. Located on a sought-after corner lot directly across from extensive amenities including a vibrant park offering a sports field, ball diamonds, off leash dog park, skate park and courts. An outdoor pool, an arena and bike trails are also adjacent to the park. Commuting is effortless with easy access to bus routes and walking distance to the Woodbine Subway station. Quick access to the Don Valley Parkway for highway access. Just 6-7 minutes walk to Parkside PS and DA Morrison MS. 15 min walk to East York CI. 5 Min drive to Michael Garron Hospital and 15 mins drive to Woodbine beach. This home is ready for you to move in and enjoy without bearing the high cost of today's renovation. (id:26049)
1205 - 1080 Bay Street
Toronto, Ontario
The High-Rise Luxury Boutique Present By The Pemberton Group, Locate Inside The University Of Toronto, Near By Bay & Bloor St. 648 Sq. Ft Unit + 132 Sq. Ft Walk-Out Balcony With Unobstructed Views. Gorgeous Luxury West Facing 1 Bedroom + Large Den That Could Be Used As A 2nd Bedroom or Home Office. Floor To Ceiling Windows W/ Great Natural Lighting. 9 Ft Ceilings, Completely Upgraded Suite. Extremely Smart & Functional Layout With No Space Wasted. Steps To University Of Toronto, Yorkville, Bloor St, Subway Station, Restaurants, Upscale Shopping & Much More! (id:26049)
527 - 20 O'neill Road
Toronto, Ontario
Welcome to This Modern 2+1 Bedroom 2-Bathroom Condo Unit Where Contemporary Design Meets Urban Convenience In The Heart Of Shops At Don Mills, One Of Toronto's Most Sought-After Communities. Bright, South-East Facing Unit With Large Windows, An Open-Concept Living & Dining Area And Modern Kitchen With A Granite Countertop And Built-In Appliances.The Primary Bedroom Is A True Retreat With A Walk-In Closet And 4Pcs Modern Bathroom Designed For Comfort And Style.The 2nd Bedroom Is Generously Sized And The Den Is Perfect For 3rd Bedroom A Home Office Or Study. Step Out Onto Your Huge (43' x 5') Private Balcony And Enjoy Stunning View. Luxury Amenities Include:State-Of-The-Art Fitness Centre , Outdoor Terrace With BBQ Stations For Summer Gatherings, Indoor & Outdoor Pools, Elegant Party Room & Social Lounge For Entertaining, 24-Hour Concierge & Security For Peace Of Mind.This Unbeatable Location Is In The Heart Of Shops At Don Mills A Premier Shopping & Dining Destination Featuring; Eataly, Joeys, Taylor Landing, Anejo, Scaddabush,The GoodSon, Starbucks, Cineplex VIP, Metro And More. Its Easy Access To The DVP, 401 & TTC-Be Downtown In Minutes. Surrounded By Lush Parks & Trails, Edwards Gardens & Sunnybrook Park Just Around The Corner.Top-Rated Schools, Hospitals & Community Centres Nearby. This Is The Ultimate Urban Lifestyle At Its Best, Convenient, And Packed With Amenities! Don't Miss Out. (id:26049)
8 Medalist Road
Toronto, Ontario
Location, location, location! Lovely family home at the excellent Bayview / York mill district. Tons of living and entertaining space. Fireplace in the sunny family Room, The updated Kitchen with stainless steel appliances and opens onto the Family Room which features with a walk-out to the oasis back deck and enchanting garden. New paint from top to bottom, 3 yrs renovation of lower level, 3 yrs fence, deck, pathway, etc , The Primary Bedroom comes complete with a 4-piece ensuite which makes this the perfect escape. Fabulous Rec Room/Media room on lower level. Close to Bayview/Yonge shopping, Sunnybrook Park, 401 and DVP. Open concept living room with fireplace and bay window and generous sized dining room flows into large family room and walk-out to deck. Lucky number 8, This is the home you can not miss. **EXTRAS** Fridge, stove, dishwasher, washer, dryer. Sprinkler system, all electric light fixtures, window coverings, and central vacuum. Hot water tank owned. (id:26049)
11 Hedge Road
Georgina, Ontario
Fully rebuilt above grade by 2020! Luxury Bungalow Retreat on Oversized Lot Backing Onto Greenspace! Located in the heart of Sutton, yet steps to Lake Simcoe! With exceptional craftsmanship and attention to detail, this exquisite home blends modern elegance with serene natural surroundings. High-end finishes, stylish accents, and an open-concept flow perfect for both entertaining and everyday living. From the gourmet kitchen to the heated floor master bathroom, every element reflects refined taste and timeless quality. Enjoy peace and privacy outdoors with an expansive backyard offering unobstructed views of nature, NO REAR neighbours! Whether you're relaxing on the patio, hosting gatherings, or soaking in the scenery, this space is a true sanctuary. Ideally located just minutes from shops, golf courses, resort amenities, and the sparkling shores of Lake Simcoe, this home offers the perfect balance of luxury living and lifestyle convenience. (id:26049)



