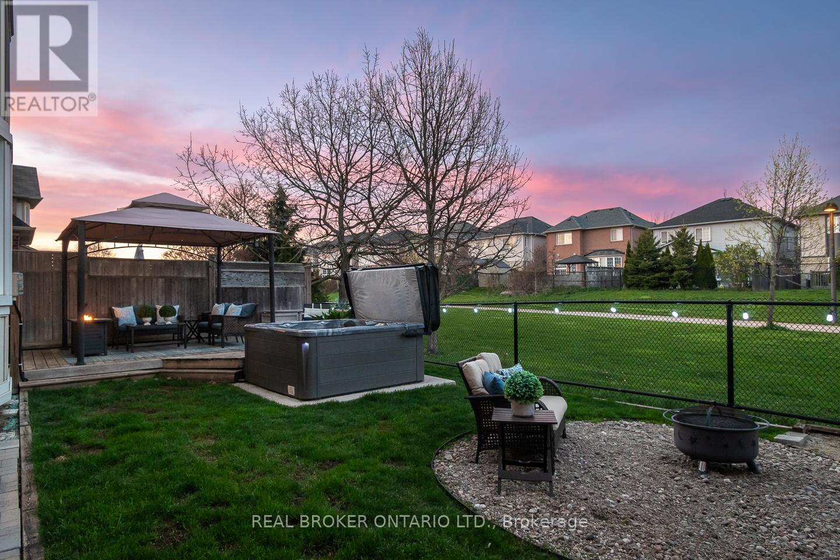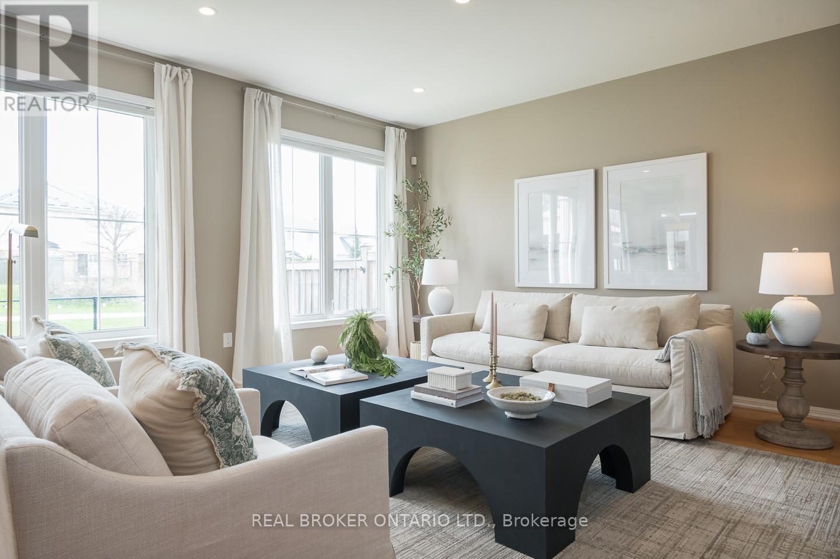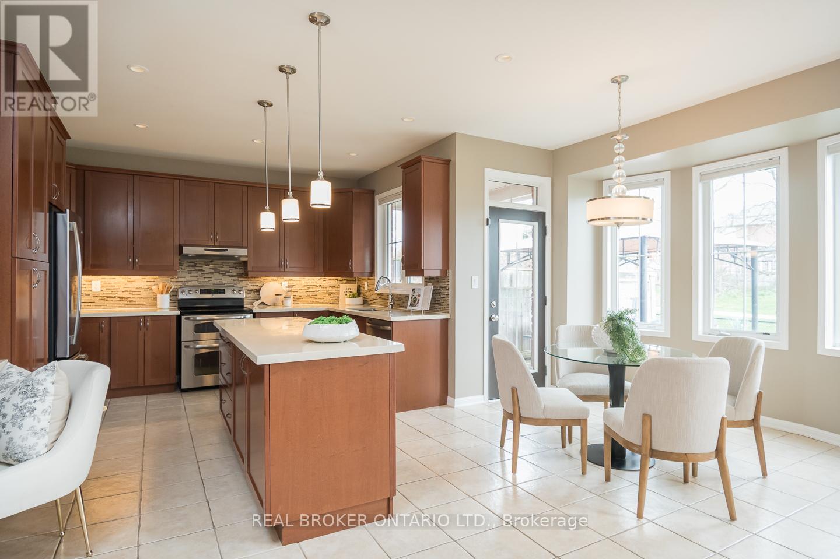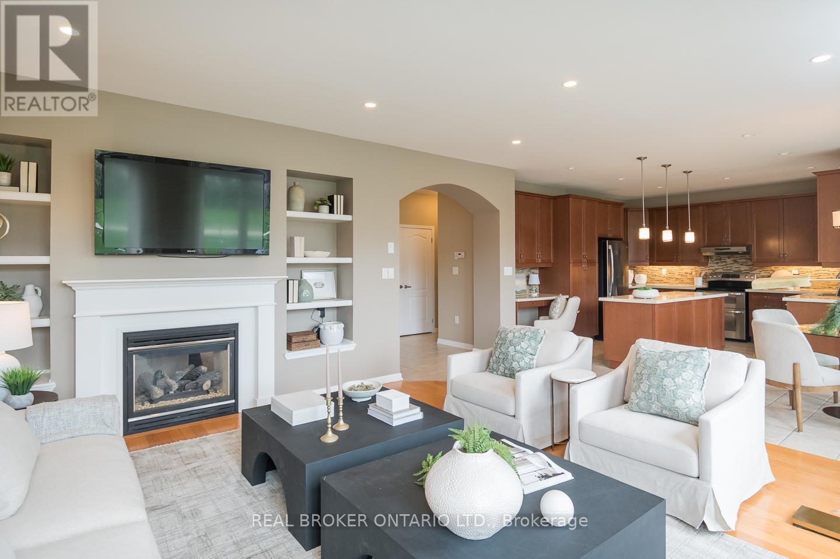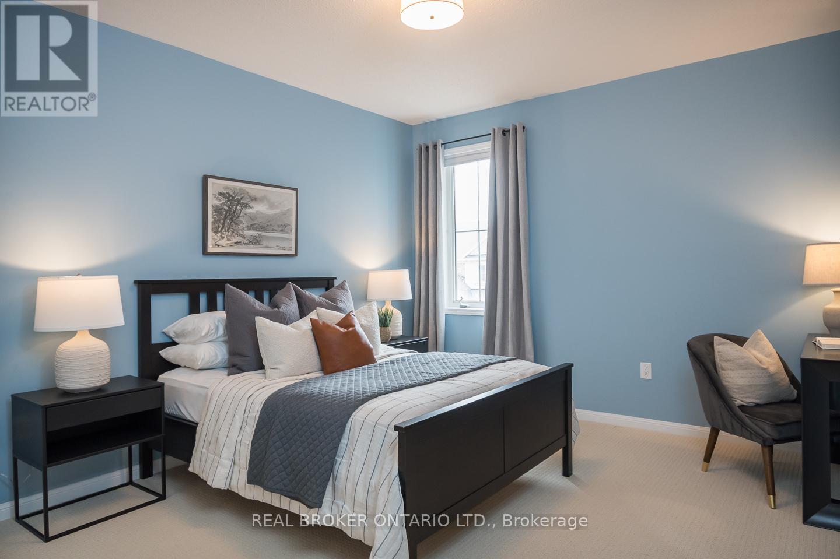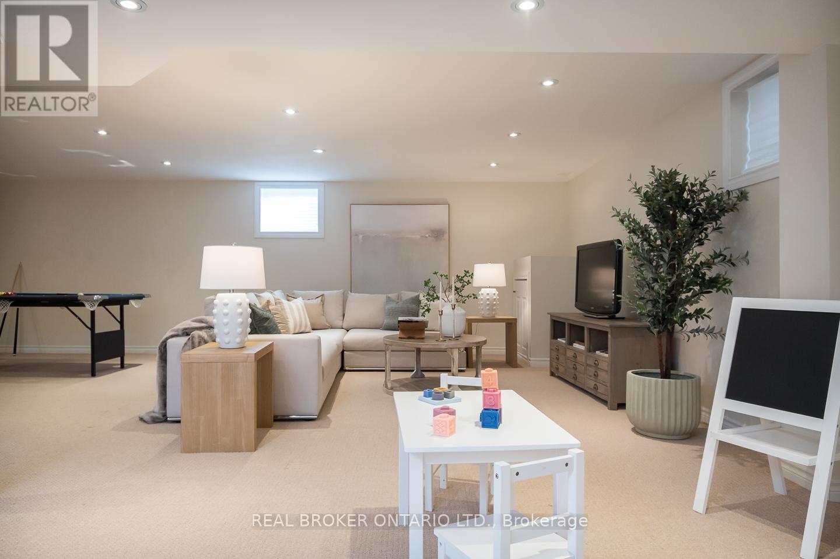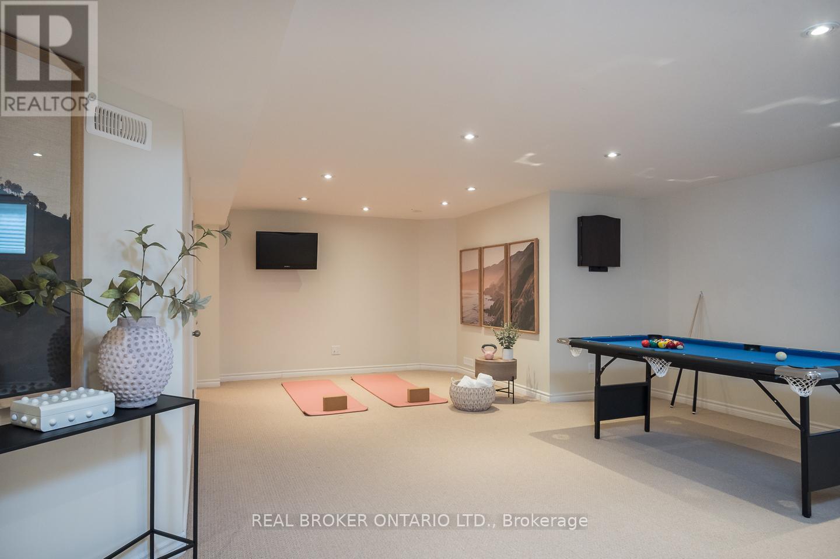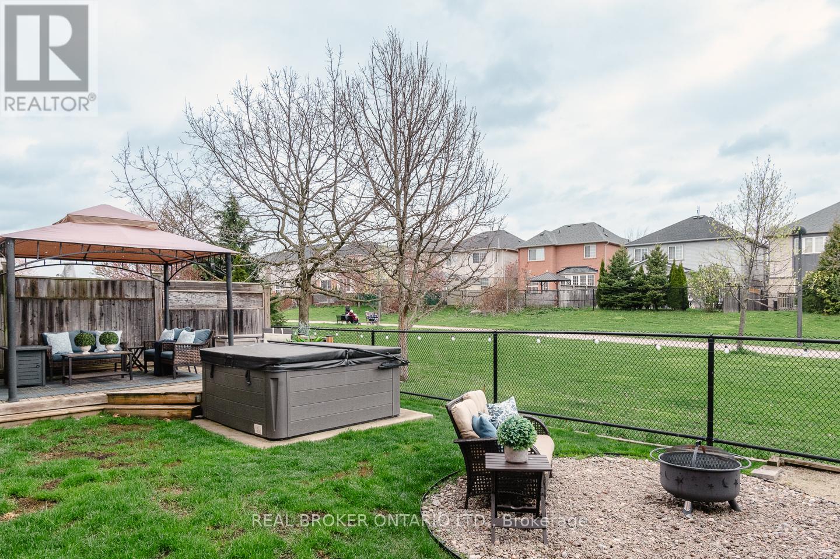4 Bedroom
5 Bathroom
3,000 - 3,500 ft2
Fireplace
Central Air Conditioning
Forced Air
$1,450,000
Tucked away on a quiet court and backing onto Coates Linear Park, 993 Kelman Court offers a rare blend of privacy, thoughtful design, and everyday comfort. With no rear neighbours and trails just steps away, this home delivers a lifestyle many dream of. With 4,044 sq. ft. of finished living space and 9-foot ceilings on both the main and second floors, theres room to grow, gather, and enjoy. Inside, you'll find a formal dining room with gas fireplace and sconces for cozy celebrations, a separate front living room ideal for quiet conversation, and a welcoming family room with built-ins for movie nights and connection.The oversized eat-in kitchen opens to a deck that overlooks peaceful green space perfect for morning coffee under the pergola or evening soaks in the hot tub.A pantry and a generous mudroom/laundry room off the garage make daily routines feel effortless and organized.Upstairs, a versatile office/flex space leads to four spacious bedrooms. The primary retreat features two walk-in closets and a spa-like ensuite. Another bedroom includes its own ensuite and walk-in, while two more share a Jack and Jill bath. A large walk-in linen closet adds convenience.The finished basement offers zones for play, fitness, and movie nights, giving every family member their own place to unwind.On a street where kids play out front and trails wind through your backyard, this is your door to a bright new beginning. (id:26049)
Open House
This property has open houses!
Starts at:
2:00 pm
Ends at:
4:00 pm
Property Details
|
MLS® Number
|
W12121935 |
|
Property Type
|
Single Family |
|
Community Name
|
1028 - CO Coates |
|
Amenities Near By
|
Park, Place Of Worship, Public Transit, Schools |
|
Equipment Type
|
Water Heater |
|
Features
|
Sump Pump |
|
Parking Space Total
|
4 |
|
Rental Equipment Type
|
Water Heater |
|
Structure
|
Porch, Deck |
Building
|
Bathroom Total
|
5 |
|
Bedrooms Above Ground
|
4 |
|
Bedrooms Total
|
4 |
|
Age
|
16 To 30 Years |
|
Amenities
|
Fireplace(s) |
|
Appliances
|
Hot Tub, Blinds, Central Vacuum, Dishwasher, Dryer, Garage Door Opener, Jacuzzi, Stove, Washer, Refrigerator |
|
Basement Development
|
Partially Finished |
|
Basement Type
|
N/a (partially Finished) |
|
Construction Style Attachment
|
Detached |
|
Cooling Type
|
Central Air Conditioning |
|
Exterior Finish
|
Brick |
|
Fireplace Present
|
Yes |
|
Fireplace Total
|
1 |
|
Flooring Type
|
Hardwood, Carpeted |
|
Foundation Type
|
Poured Concrete |
|
Half Bath Total
|
2 |
|
Heating Fuel
|
Natural Gas |
|
Heating Type
|
Forced Air |
|
Stories Total
|
2 |
|
Size Interior
|
3,000 - 3,500 Ft2 |
|
Type
|
House |
|
Utility Water
|
Municipal Water |
Parking
Land
|
Acreage
|
No |
|
Fence Type
|
Fenced Yard |
|
Land Amenities
|
Park, Place Of Worship, Public Transit, Schools |
|
Sewer
|
Sanitary Sewer |
|
Size Depth
|
88 Ft ,8 In |
|
Size Frontage
|
43 Ft ,1 In |
|
Size Irregular
|
43.1 X 88.7 Ft |
|
Size Total Text
|
43.1 X 88.7 Ft |
Rooms
| Level |
Type |
Length |
Width |
Dimensions |
|
Second Level |
Bedroom 4 |
6.03 m |
2 m |
6.03 m x 2 m |
|
Second Level |
Office |
3.54 m |
5.28 m |
3.54 m x 5.28 m |
|
Second Level |
Primary Bedroom |
4.59 m |
5.1 m |
4.59 m x 5.1 m |
|
Second Level |
Bedroom 2 |
4.04 m |
4.13 m |
4.04 m x 4.13 m |
|
Second Level |
Bedroom 3 |
4.27 m |
3.72 m |
4.27 m x 3.72 m |
|
Basement |
Recreational, Games Room |
10.15 m |
10.54 m |
10.15 m x 10.54 m |
|
Main Level |
Living Room |
5.21 m |
5.01 m |
5.21 m x 5.01 m |
|
Main Level |
Dining Room |
3.82 m |
4.53 m |
3.82 m x 4.53 m |
|
Main Level |
Family Room |
9.54 m |
3 m |
9.54 m x 3 m |
|
Main Level |
Kitchen |
5.59 m |
3.94 m |
5.59 m x 3.94 m |
|
Main Level |
Eating Area |
2.97 m |
2.02 m |
2.97 m x 2.02 m |
|
Main Level |
Mud Room |
2.9 m |
2.32 m |
2.9 m x 2.32 m |


