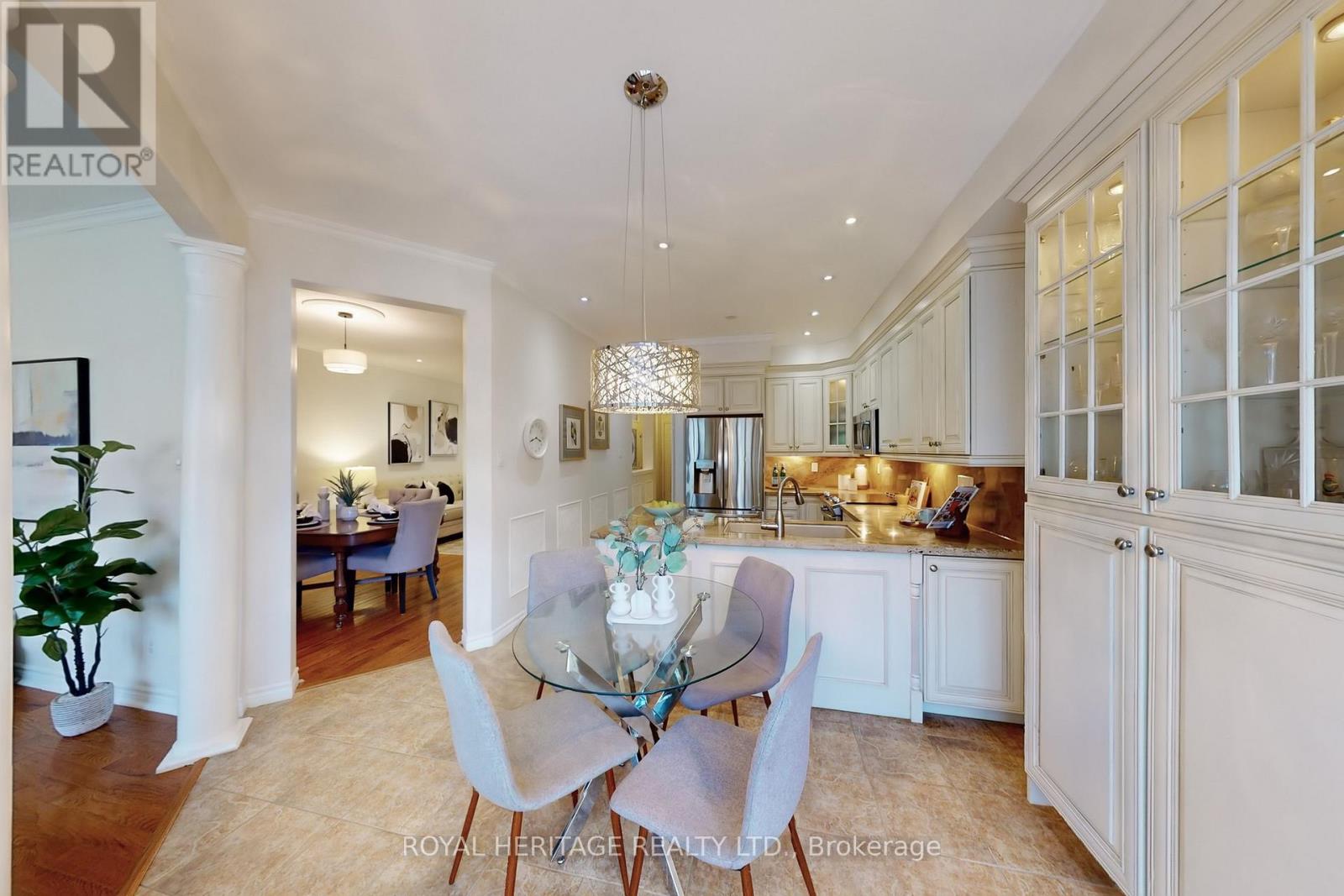4 Bedroom
4 Bathroom
1,500 - 2,000 ft2
Fireplace
Central Air Conditioning
Forced Air
$1,098,000
Just steps from Lake Ontario, this stunning home is nestled in the heart of prestigious Centennial, one of Toronto's most desirable waterfront communities. This beautifully maintained 4-bedroom, 4-bathroom, detached home offers an ideal blend of comfort, functionality, and location. Enter from the covered porch, and step into a generous foyer that leads you to an inviting open-concept living and dining area, perfect for entertaining. The heart of the home is the updated eat-in kitchen, showcasing elegant granite countertops, custom cabinetry, a granite sink, upgraded modern appliances, and a walkout to a private backyard deck, ideal for summer gatherings. Adjacent to the kitchen, the cozy family room features a charming gas fireplace and a large picture window overlooking the landscaped backyard. Upstairs, the primary bedroom retreat includes a spacious walk-in closet and a private 4-piece ensuite complete with a soaker tub and separate shower. A second-floor laundry room is spacious and adds exceptional convenience. The fourth bedroom is currently set up as a home office with a beautiful picture window. You'll also love the second floor sun deck, perfect for morning coffee or an evening glass of wine. Additional features include: hardwood flooring, fenced in yard, an interlock driveway, double car garage with upgraded flooring, and california shutters throughout. Enjoy the convenience of being just minutes from highway 401, Rouge Beach, and the Rouge Hill GO Station. This home is walking distance to top-rated schools, a community centre, tennis courts, shops, eateries, parks and greenspaces, a public library and waterfront trials. Waterbridge Way is a highly sought-after, family-friendly street in a vibrant waterfront community. Don't miss your chance to live in this incredible neighbourhood! (id:26049)
Property Details
|
MLS® Number
|
E12177798 |
|
Property Type
|
Single Family |
|
Neigbourhood
|
Scarborough |
|
Community Name
|
Centennial Scarborough |
|
Equipment Type
|
Water Heater |
|
Parking Space Total
|
4 |
|
Rental Equipment Type
|
Water Heater |
Building
|
Bathroom Total
|
4 |
|
Bedrooms Above Ground
|
4 |
|
Bedrooms Total
|
4 |
|
Age
|
16 To 30 Years |
|
Amenities
|
Fireplace(s) |
|
Appliances
|
Garage Door Opener Remote(s), Water Heater, Dishwasher, Dryer, Microwave, Oven, Washer, Refrigerator |
|
Basement Development
|
Finished |
|
Basement Type
|
N/a (finished) |
|
Construction Style Attachment
|
Detached |
|
Cooling Type
|
Central Air Conditioning |
|
Exterior Finish
|
Vinyl Siding, Stone |
|
Fireplace Present
|
Yes |
|
Fireplace Total
|
2 |
|
Flooring Type
|
Hardwood, Tile, Laminate |
|
Foundation Type
|
Poured Concrete |
|
Half Bath Total
|
1 |
|
Heating Fuel
|
Natural Gas |
|
Heating Type
|
Forced Air |
|
Stories Total
|
2 |
|
Size Interior
|
1,500 - 2,000 Ft2 |
|
Type
|
House |
|
Utility Water
|
Municipal Water |
Parking
Land
|
Acreage
|
No |
|
Sewer
|
Sanitary Sewer |
|
Size Depth
|
108 Ft ,4 In |
|
Size Frontage
|
30 Ft ,2 In |
|
Size Irregular
|
30.2 X 108.4 Ft |
|
Size Total Text
|
30.2 X 108.4 Ft |
Rooms
| Level |
Type |
Length |
Width |
Dimensions |
|
Second Level |
Primary Bedroom |
4.45 m |
3.35 m |
4.45 m x 3.35 m |
|
Second Level |
Bedroom 2 |
3 m |
3 m |
3 m x 3 m |
|
Second Level |
Bedroom 3 |
3 m |
3 m |
3 m x 3 m |
|
Second Level |
Bedroom 4 |
3 m |
2.77 m |
3 m x 2.77 m |
|
Second Level |
Laundry Room |
2.47 m |
1.68 m |
2.47 m x 1.68 m |
|
Basement |
Utility Room |
4.8 m |
2.6 m |
4.8 m x 2.6 m |
|
Basement |
Family Room |
12.16 m |
6.67 m |
12.16 m x 6.67 m |
|
Main Level |
Kitchen |
3.3 m |
10.23 m |
3.3 m x 10.23 m |
|
Main Level |
Living Room |
6.64 m |
3.38 m |
6.64 m x 3.38 m |
|
Main Level |
Dining Room |
6.64 m |
3.38 m |
6.64 m x 3.38 m |
|
Main Level |
Family Room |
4.45 m |
3.38 m |
4.45 m x 3.38 m |
Utilities
|
Cable
|
Installed |
|
Electricity
|
Installed |
|
Sewer
|
Installed |

















































