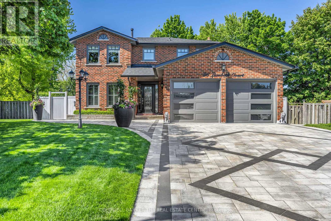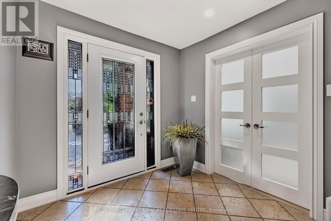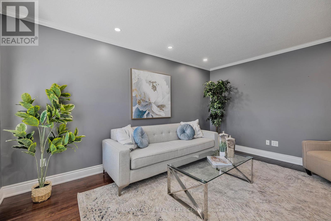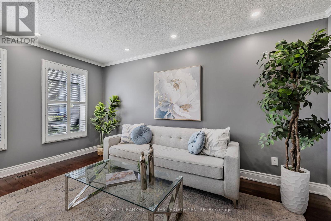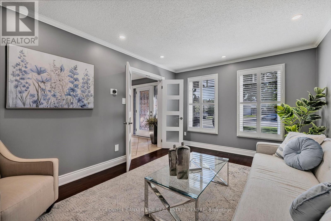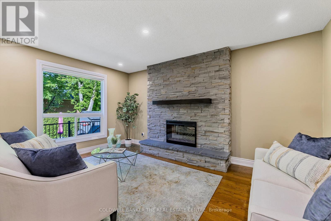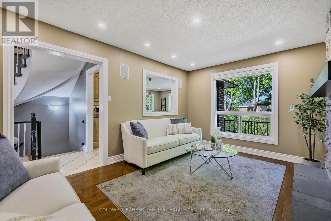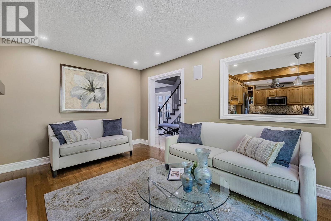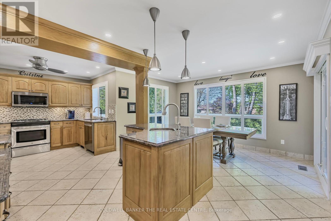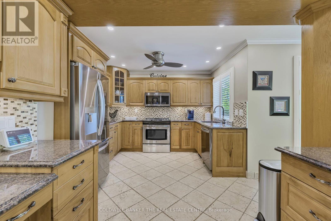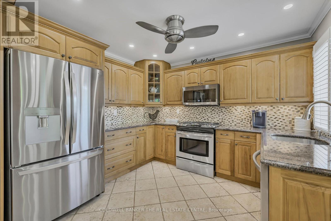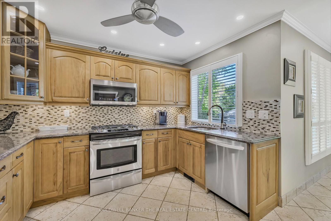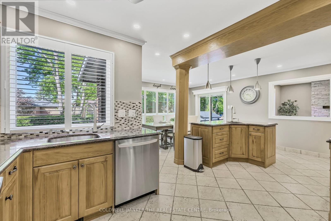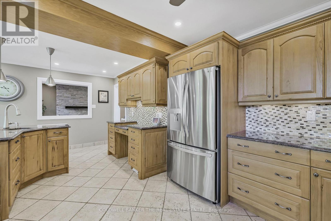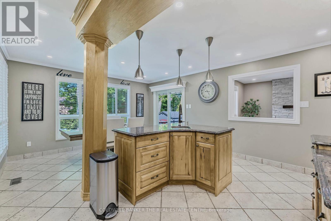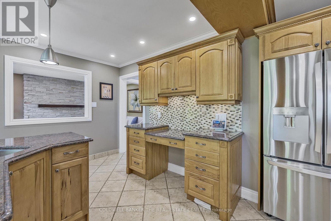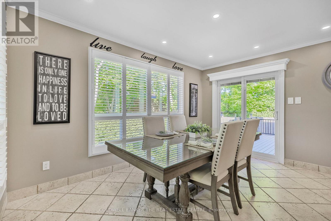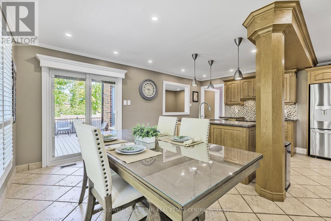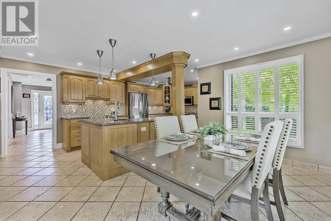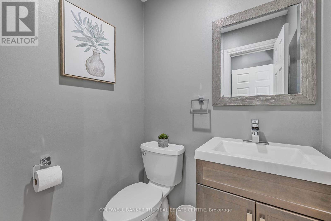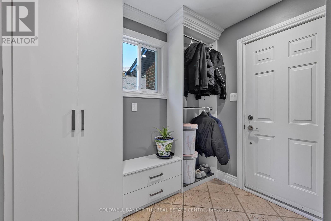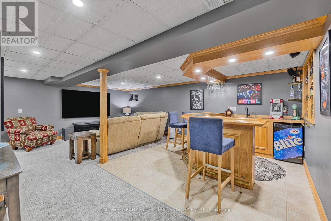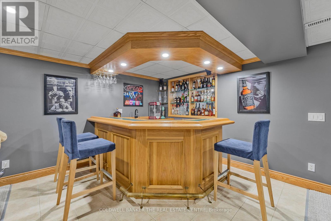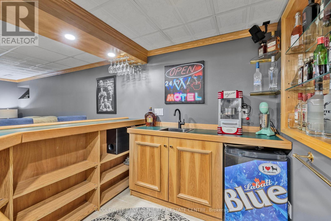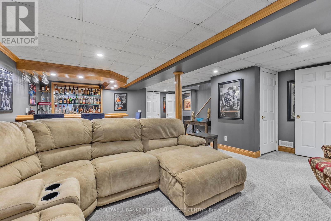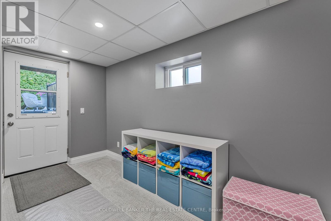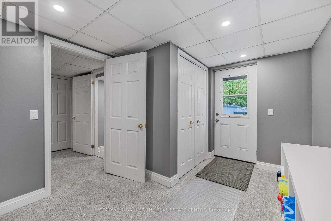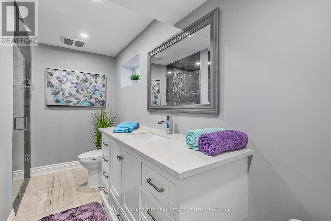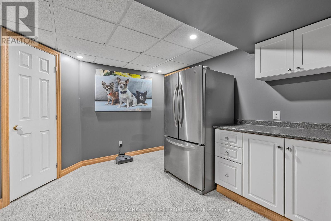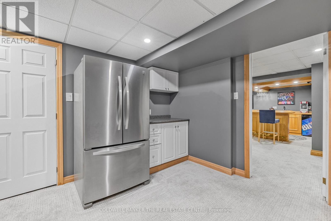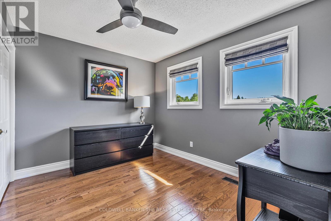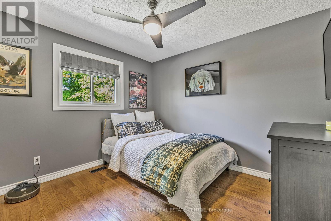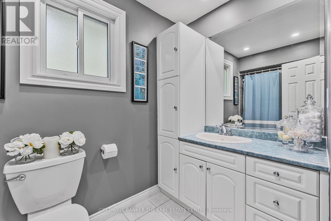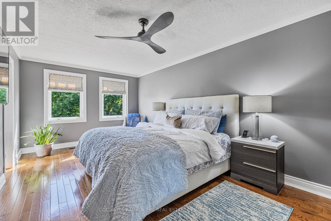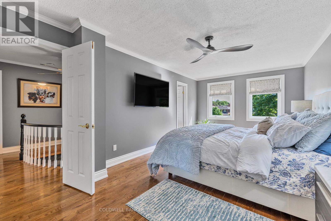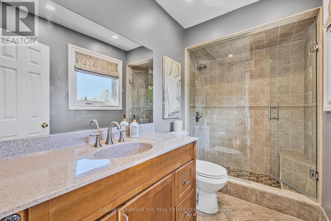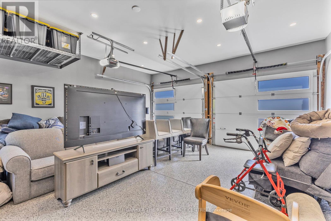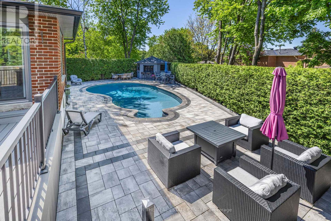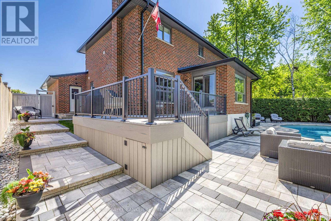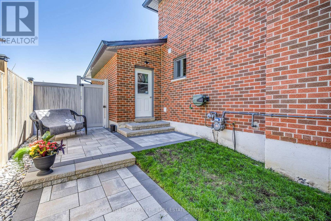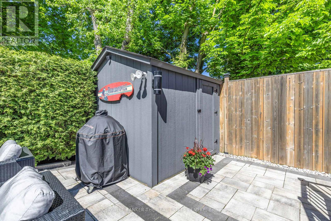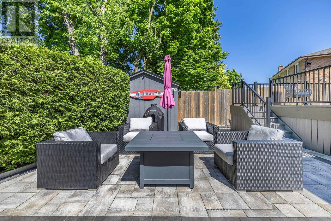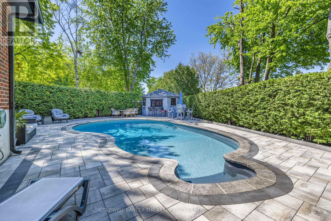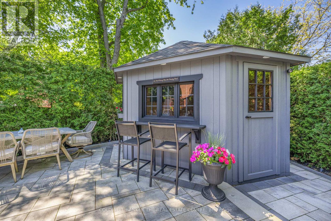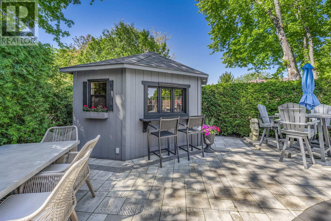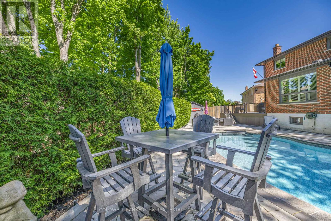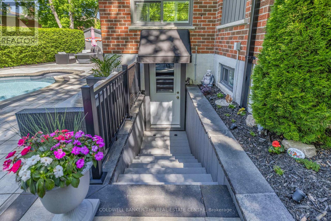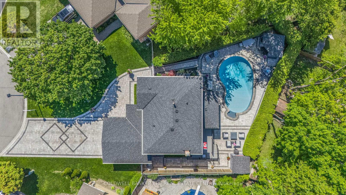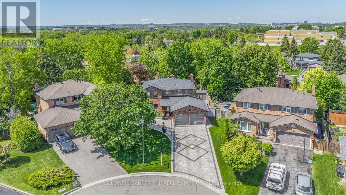4 Bedroom
4 Bathroom
1,500 - 2,000 ft2
Fireplace
Inground Pool
Central Air Conditioning
Forced Air
Landscaped, Lawn Sprinkler
$1,435,000
Nestled on a quiet, family-friendly court, this stunning 3+1 bedroom detached home combines modern upgrades with cozy charm. Just steps from top-rated schools, it features an Instagram-worthy backyard oasis with an inground pool, tiki hut, and new patio pavers. Perfect for entertaining! Inside, you're welcomed by a ceramic-tiled entryway, custom mudroom with garage access, and a finished, insulated garage. The updated powder room adds a stylish touch. The versatile office/living room features hardwood floors, French doors, and a large window overlooking the manicured lawn. The open-concept main floor centers around a brick fireplace, flowing into the kitchen and dining space. The chefs kitchen includes quartz countertops, stainless steel appliances, gas range, built-in microwave/fan, California shutters, and a functional island with bar sink. A walkout from the kitchen leads directly to the backyard deck. The primary suite features hardwood floors, a walk-in closet with built-ins, and a spa-like ensuite with custom shower. Two more spacious bedrooms with hardwood floors and ceiling fans complete the upper level. Downstairs, enjoy a large family room with bar, upgraded 3-piece bath, and walkout access. Additional features include a spare room, finished cold cellar, and newer carpet with upgraded under pad. The backyard showcases custom pavers, in-ground sprinklers, a cabana with hydro, landscaped gardens, cedar framing, and a pet-friendly area. Recent updates: furnace (2022), washer/dryer (2022), roof (2014) with soffit, fascia and leaf guards. Don't miss the opportunity to call 96 Lambeth Court home! (id:26049)
Property Details
|
MLS® Number
|
N12178473 |
|
Property Type
|
Single Family |
|
Neigbourhood
|
Gorham |
|
Community Name
|
Gorham-College Manor |
|
Amenities Near By
|
Hospital, Schools |
|
Features
|
Cul-de-sac, Gazebo |
|
Parking Space Total
|
6 |
|
Pool Type
|
Inground Pool |
|
Structure
|
Patio(s), Shed |
Building
|
Bathroom Total
|
4 |
|
Bedrooms Above Ground
|
3 |
|
Bedrooms Below Ground
|
1 |
|
Bedrooms Total
|
4 |
|
Age
|
31 To 50 Years |
|
Amenities
|
Fireplace(s) |
|
Appliances
|
Garage Door Opener Remote(s), Central Vacuum, Water Heater, Dishwasher, Dryer, Oven, Range, Washer, Window Coverings, Refrigerator |
|
Basement Development
|
Finished |
|
Basement Features
|
Walk Out |
|
Basement Type
|
N/a (finished) |
|
Construction Style Attachment
|
Detached |
|
Cooling Type
|
Central Air Conditioning |
|
Exterior Finish
|
Brick |
|
Fireplace Present
|
Yes |
|
Fireplace Total
|
1 |
|
Flooring Type
|
Hardwood, Ceramic, Carpeted |
|
Foundation Type
|
Concrete |
|
Half Bath Total
|
1 |
|
Heating Fuel
|
Natural Gas |
|
Heating Type
|
Forced Air |
|
Stories Total
|
2 |
|
Size Interior
|
1,500 - 2,000 Ft2 |
|
Type
|
House |
|
Utility Water
|
Municipal Water |
Parking
Land
|
Acreage
|
No |
|
Fence Type
|
Fenced Yard |
|
Land Amenities
|
Hospital, Schools |
|
Landscape Features
|
Landscaped, Lawn Sprinkler |
|
Sewer
|
Sanitary Sewer |
|
Size Depth
|
156 Ft ,9 In |
|
Size Frontage
|
47 Ft ,2 In |
|
Size Irregular
|
47.2 X 156.8 Ft |
|
Size Total Text
|
47.2 X 156.8 Ft|under 1/2 Acre |
|
Zoning Description
|
Residential |
Rooms
| Level |
Type |
Length |
Width |
Dimensions |
|
Second Level |
Primary Bedroom |
6.5 m |
33 m |
6.5 m x 33 m |
|
Second Level |
Bedroom 2 |
3.35 m |
3.31 m |
3.35 m x 3.31 m |
|
Second Level |
Bedroom 3 |
3.32 m |
3 m |
3.32 m x 3 m |
|
Basement |
Bedroom 4 |
3.88 m |
2.84 m |
3.88 m x 2.84 m |
|
Basement |
Family Room |
6.75 m |
5.1 m |
6.75 m x 5.1 m |
|
Basement |
Other |
3.35 m |
3.35 m |
3.35 m x 3.35 m |
|
Main Level |
Living Room |
4.6 m |
3.32 m |
4.6 m x 3.32 m |
|
Main Level |
Kitchen |
6.32 m |
5.53 m |
6.32 m x 5.53 m |
|
Main Level |
Eating Area |
4.3 m |
2.7 m |
4.3 m x 2.7 m |
|
Main Level |
Den |
4.7 m |
3.4 m |
4.7 m x 3.4 m |


