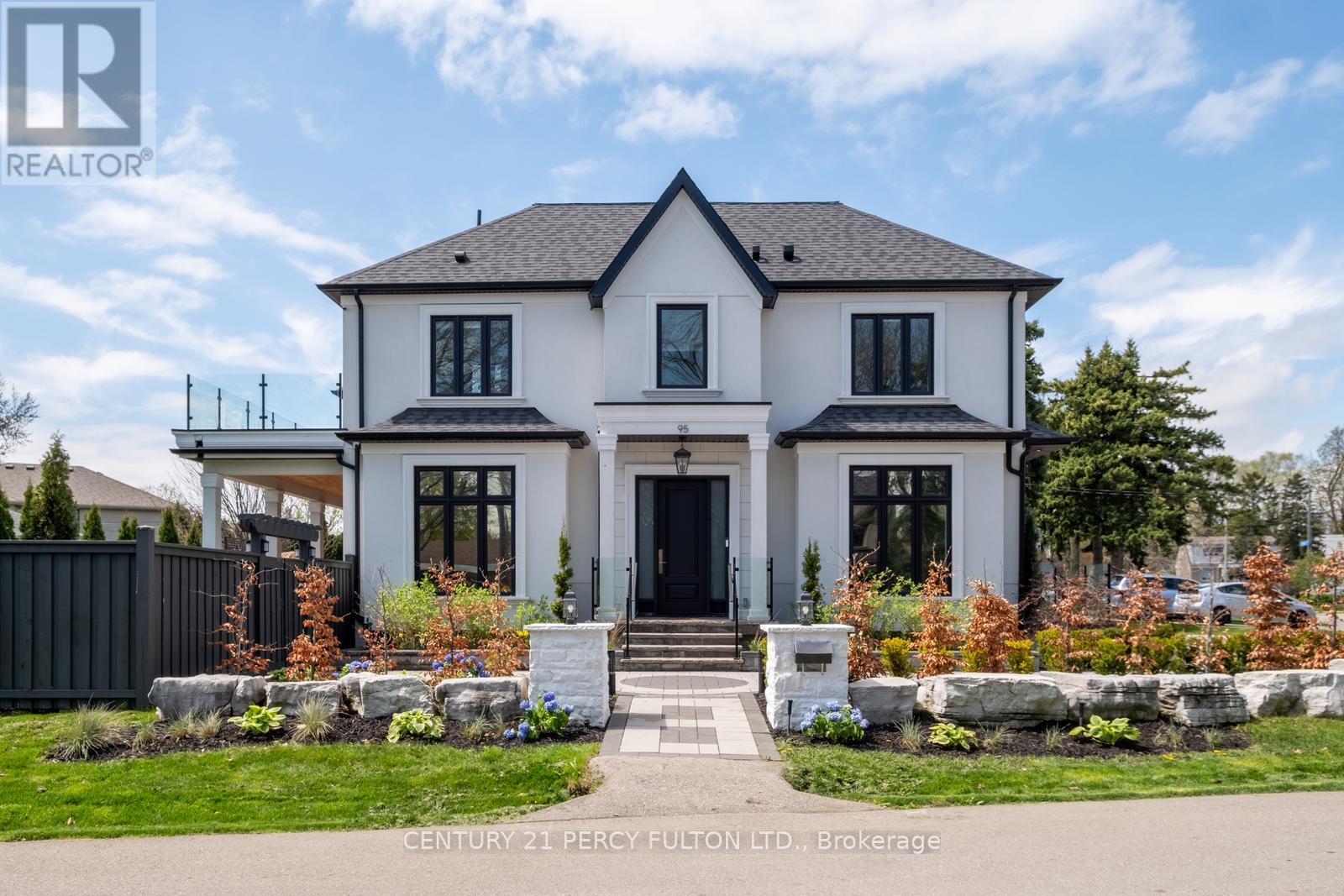4 Bedroom
5 Bathroom
3,000 - 3,500 ft2
Fireplace
Central Air Conditioning
Forced Air
$3,850,000
Welcome to 95 Great Oak Drive! A stunning, custom-built home in highly desired Princess-Rosethorn - one of Etobicoke's most sought-after, family-friendly neighbourhoods. The home offers over 4,700 sq. feet of total living space with 4 spacious bedrooms and 5 bathrooms. The main floor features an open-concept layout with soaring 10' ceilings, oversized windows, and a contemporary custom gas fireplace. The chef's kitchen, anchored by a large quartz island, is elevated by a beautifully appointed butler's pantry with wet bar, and a practical mudroom providing ample storage and easy family access. The spacious backyard covered porch offers a private entertainment retreat, overlooking mature cedars for a peaceful outdoor experience. The primary bedroom delivers luxurious comfort, with coffered ceilings, a large walk-in closet, and incredible 4-piece bathroom with his and hers rain showers, heated tile flooring and a large double-sink quartz counter. Additional features include a sauna, 2nd-floor terrace, convenient 2nd-floor laundry, kids chalk playroom, multi-zone home sound system and wiring for home theatre. Located just steps to Rosethorn Park, highly rated Rosethorn Junior Public School, Islington Golf Club, and St. George's Golf and Country Club, this family-friendly home has it all! (id:26049)
Property Details
|
MLS® Number
|
W12132837 |
|
Property Type
|
Single Family |
|
Neigbourhood
|
Princess-Rosethorn |
|
Community Name
|
Princess-Rosethorn |
|
Amenities Near By
|
Park, Schools |
|
Features
|
Irregular Lot Size, Sump Pump, Sauna |
|
Parking Space Total
|
6 |
|
Structure
|
Shed |
Building
|
Bathroom Total
|
5 |
|
Bedrooms Above Ground
|
4 |
|
Bedrooms Total
|
4 |
|
Amenities
|
Fireplace(s) |
|
Appliances
|
Garage Door Opener Remote(s), Oven - Built-in, Central Vacuum, Water Heater - Tankless, Window Coverings |
|
Basement Development
|
Finished |
|
Basement Type
|
N/a (finished) |
|
Construction Style Attachment
|
Detached |
|
Cooling Type
|
Central Air Conditioning |
|
Exterior Finish
|
Stucco |
|
Fire Protection
|
Alarm System |
|
Fireplace Present
|
Yes |
|
Flooring Type
|
Hardwood |
|
Foundation Type
|
Poured Concrete |
|
Half Bath Total
|
1 |
|
Heating Fuel
|
Natural Gas |
|
Heating Type
|
Forced Air |
|
Stories Total
|
2 |
|
Size Interior
|
3,000 - 3,500 Ft2 |
|
Type
|
House |
|
Utility Water
|
Municipal Water |
Parking
Land
|
Acreage
|
No |
|
Fence Type
|
Fenced Yard |
|
Land Amenities
|
Park, Schools |
|
Sewer
|
Sanitary Sewer |
|
Size Depth
|
100 Ft |
|
Size Frontage
|
59 Ft ,9 In |
|
Size Irregular
|
59.8 X 100 Ft |
|
Size Total Text
|
59.8 X 100 Ft |
Rooms
| Level |
Type |
Length |
Width |
Dimensions |
|
Second Level |
Laundry Room |
2.17 m |
1.98 m |
2.17 m x 1.98 m |
|
Second Level |
Bathroom |
2.74 m |
5.02 m |
2.74 m x 5.02 m |
|
Second Level |
Primary Bedroom |
5.6 m |
7.2 m |
5.6 m x 7.2 m |
|
Second Level |
Bedroom 2 |
4.35 m |
3.2 m |
4.35 m x 3.2 m |
|
Second Level |
Bedroom 3 |
3.87 m |
6.7 m |
3.87 m x 6.7 m |
|
Second Level |
Bedroom 4 |
3.66 m |
3.66 m |
3.66 m x 3.66 m |
|
Basement |
Living Room |
3.35 m |
8.5 m |
3.35 m x 8.5 m |
|
Basement |
Recreational, Games Room |
8.1 m |
4.39 m |
8.1 m x 4.39 m |
|
Main Level |
Kitchen |
4.33 m |
3.66 m |
4.33 m x 3.66 m |
|
Main Level |
Dining Room |
4.3 m |
5.8 m |
4.3 m x 5.8 m |
|
Main Level |
Family Room |
7.65 m |
6.07 m |
7.65 m x 6.07 m |
|
Main Level |
Study |
3.6 m |
2.8 m |
3.6 m x 2.8 m |
|
Main Level |
Pantry |
3.5 m |
2.74 m |
3.5 m x 2.74 m |
|
Main Level |
Mud Room |
3.5 m |
2.74 m |
3.5 m x 2.74 m |



















































