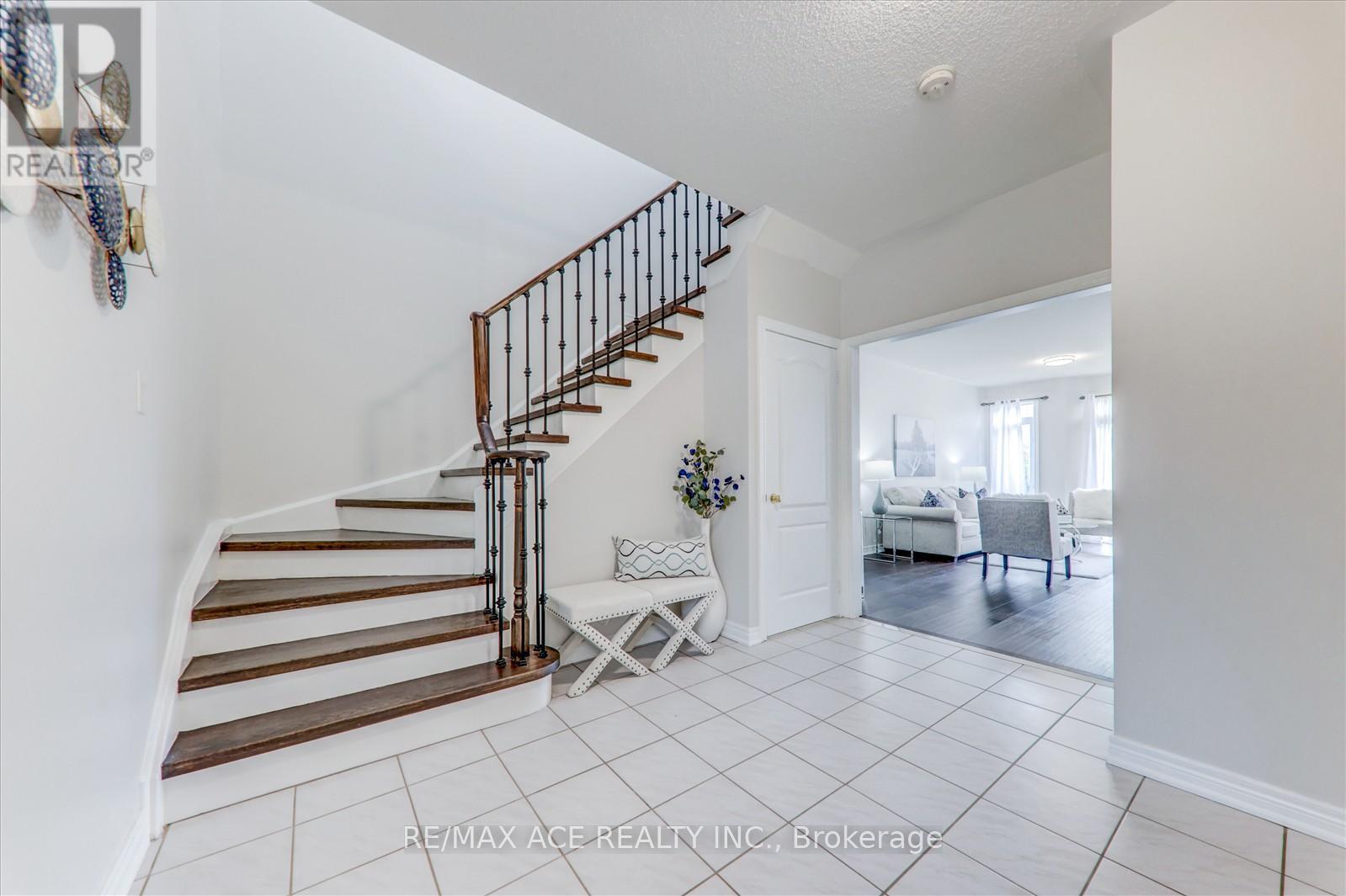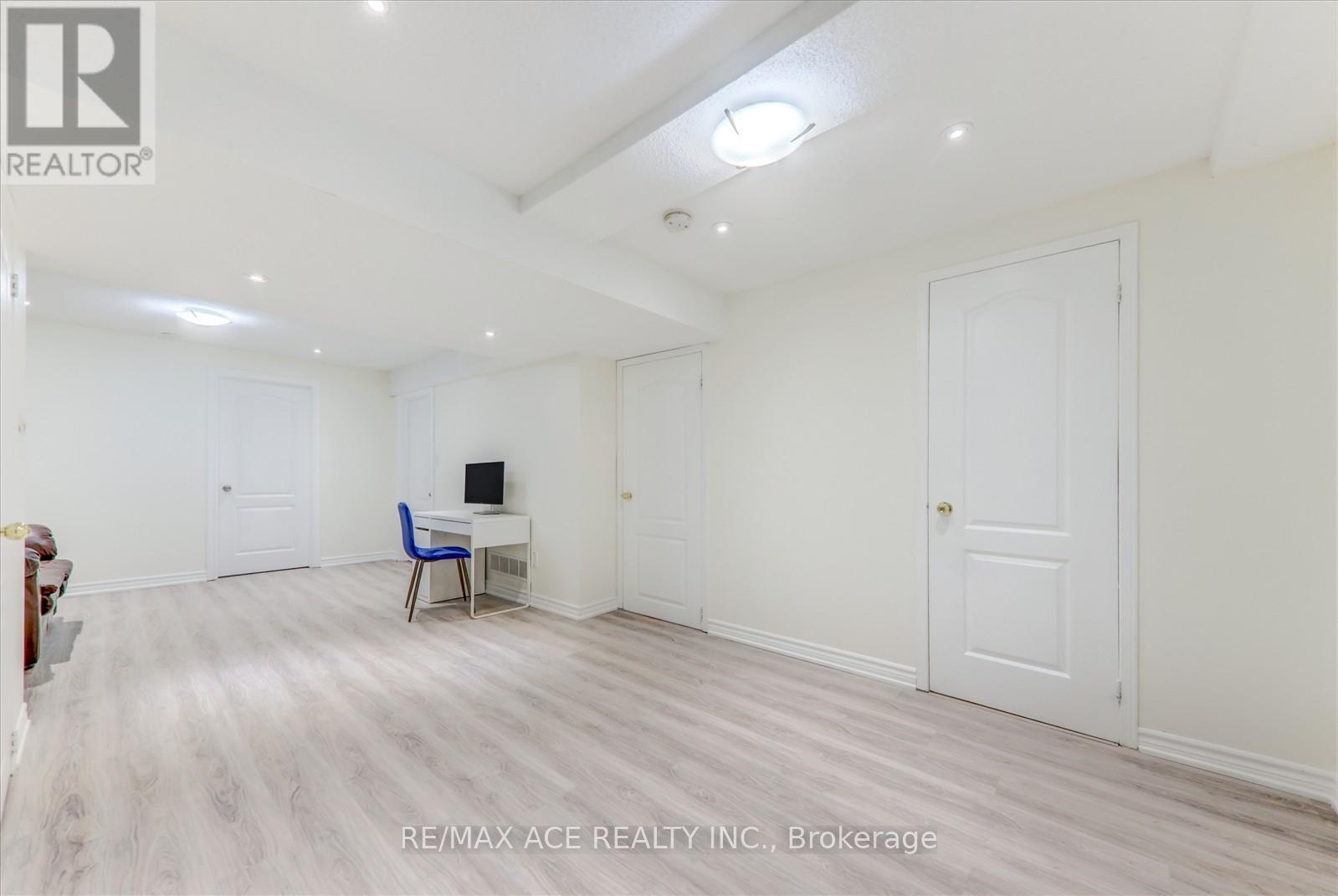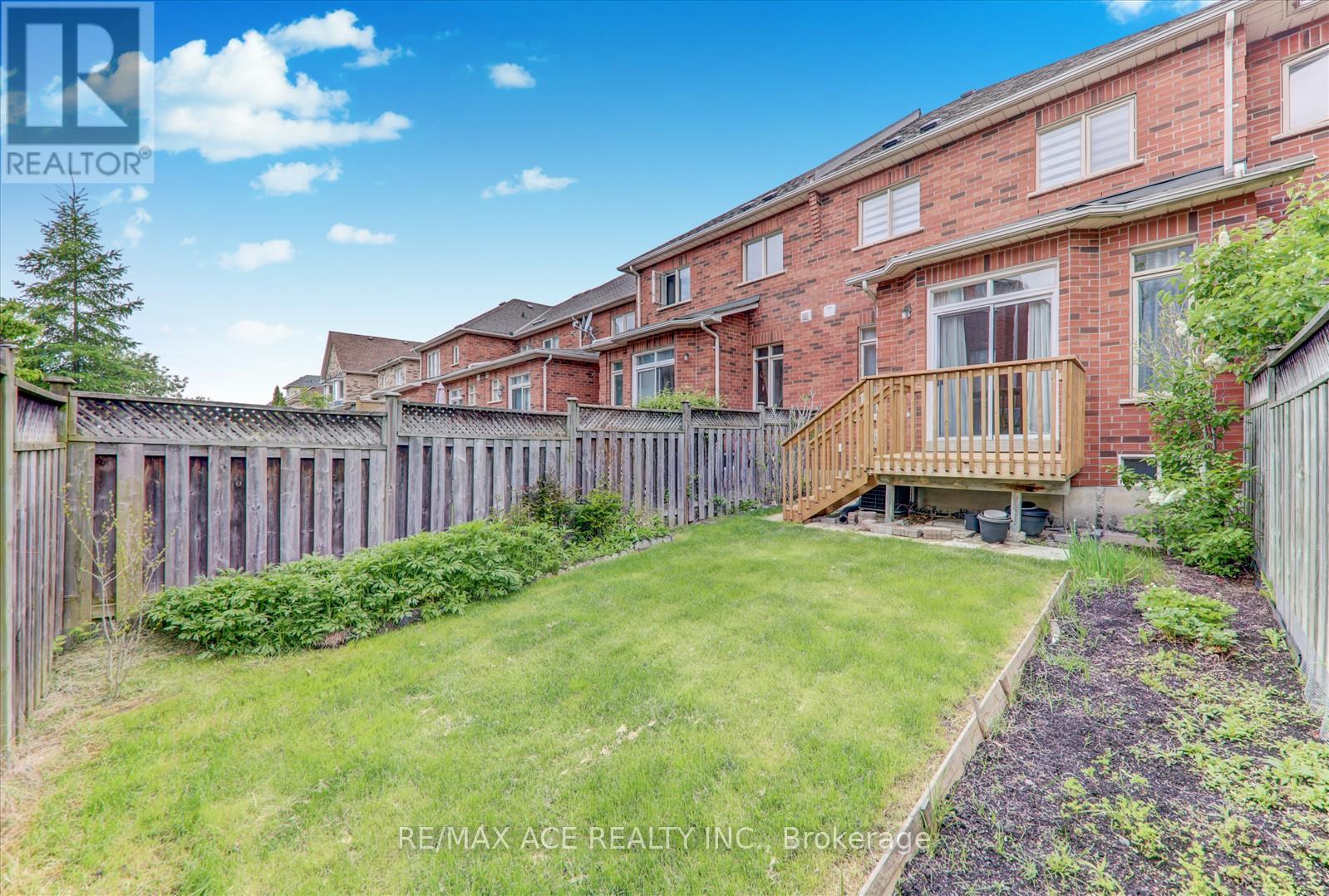4 Bedroom
4 Bathroom
1,500 - 2,000 ft2
Central Air Conditioning
Forced Air
$999,900
Stunning freehold townhouse located in highly sought-after Rouge Woods community. Beautifully upgraded kitchen with quartz countertop and LG stainless steel appliances. 9 ft ceiling in main floor. Engineered hardwood on main and second floor, luxury vinyl flooring in finished basement. Wood staircase with iron pickets. Upgraded light fixtures and freshly painted throughout the house. Walking distance to top-ranking school zones: Bayview Secondary, Richmond Rose PS and French Immersion schools. Close to all amenities - shopping centers, recreational parks and community centers. Minutes away from HWY 404, 407 and Richmond Hill Go. (id:26049)
Property Details
|
MLS® Number
|
N12180277 |
|
Property Type
|
Single Family |
|
Community Name
|
Rouge Woods |
|
Parking Space Total
|
3 |
Building
|
Bathroom Total
|
4 |
|
Bedrooms Above Ground
|
3 |
|
Bedrooms Below Ground
|
1 |
|
Bedrooms Total
|
4 |
|
Appliances
|
Dryer, Stove, Washer, Window Coverings, Refrigerator |
|
Basement Development
|
Finished |
|
Basement Features
|
Apartment In Basement |
|
Basement Type
|
N/a (finished) |
|
Construction Style Attachment
|
Attached |
|
Cooling Type
|
Central Air Conditioning |
|
Exterior Finish
|
Brick |
|
Foundation Type
|
Concrete |
|
Heating Fuel
|
Natural Gas |
|
Heating Type
|
Forced Air |
|
Stories Total
|
2 |
|
Size Interior
|
1,500 - 2,000 Ft2 |
|
Type
|
Row / Townhouse |
|
Utility Water
|
Municipal Water |
Parking
Land
|
Acreage
|
No |
|
Sewer
|
Sanitary Sewer |
|
Size Depth
|
111 Ft ,3 In |
|
Size Frontage
|
19 Ft ,8 In |
|
Size Irregular
|
19.7 X 111.3 Ft |
|
Size Total Text
|
19.7 X 111.3 Ft |
Rooms
| Level |
Type |
Length |
Width |
Dimensions |
|
Second Level |
Primary Bedroom |
5.76 m |
3.35 m |
5.76 m x 3.35 m |
|
Second Level |
Bedroom 2 |
3.96 m |
3.04 m |
3.96 m x 3.04 m |
|
Second Level |
Bedroom 3 |
3.04 m |
3.04 m |
3.04 m x 3.04 m |
|
Basement |
Recreational, Games Room |
6.7 m |
6.58 m |
6.7 m x 6.58 m |
|
Basement |
Bedroom |
3.56 m |
3.35 m |
3.56 m x 3.35 m |
|
Main Level |
Living Room |
3.96 m |
3.65 m |
3.96 m x 3.65 m |
|
Main Level |
Dining Room |
3.07 m |
2.74 m |
3.07 m x 2.74 m |
|
Main Level |
Kitchen |
2.43 m |
3.47 m |
2.43 m x 3.47 m |
|
Main Level |
Eating Area |
2.43 m |
2.74 m |
2.43 m x 2.74 m |




































