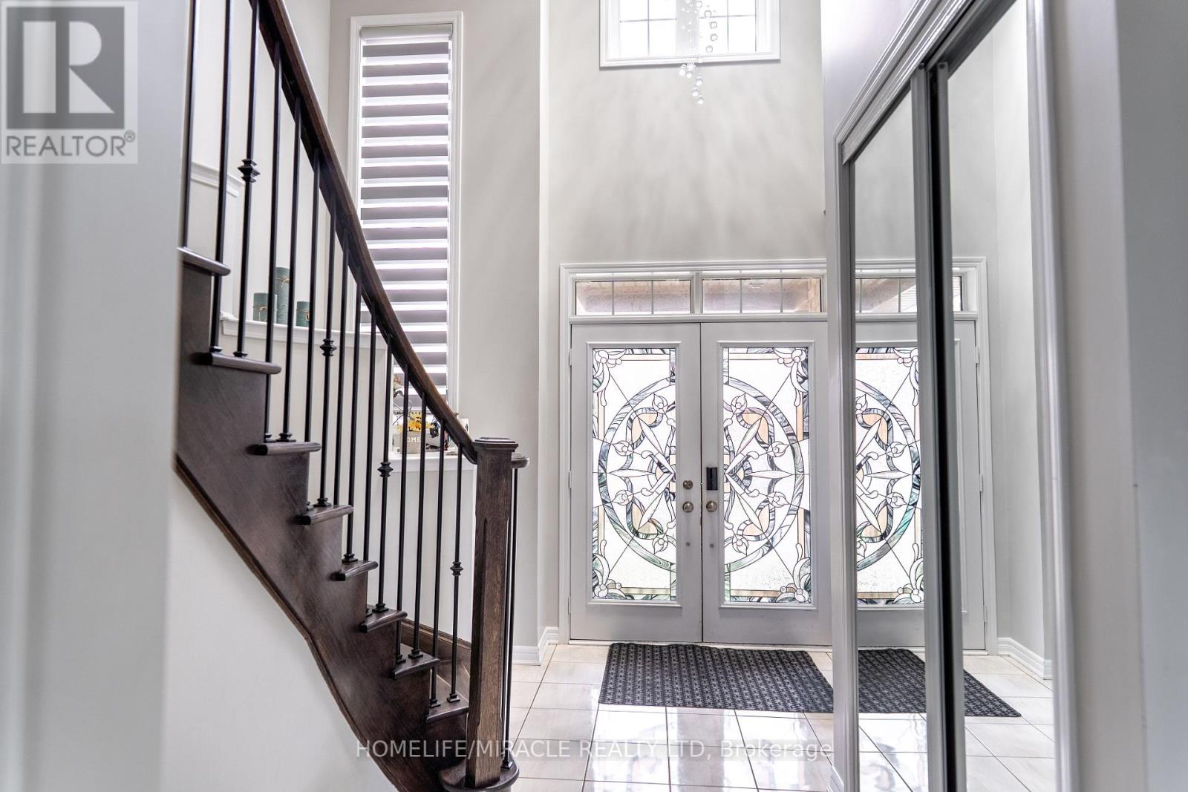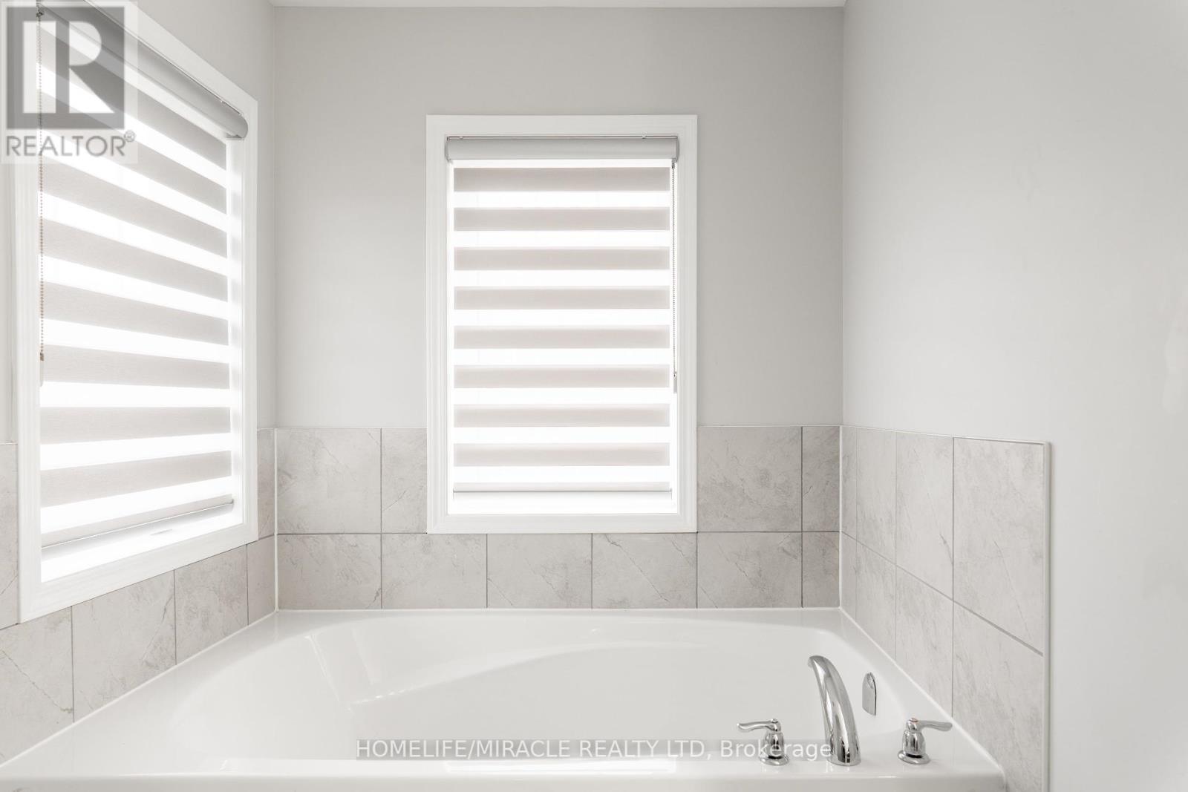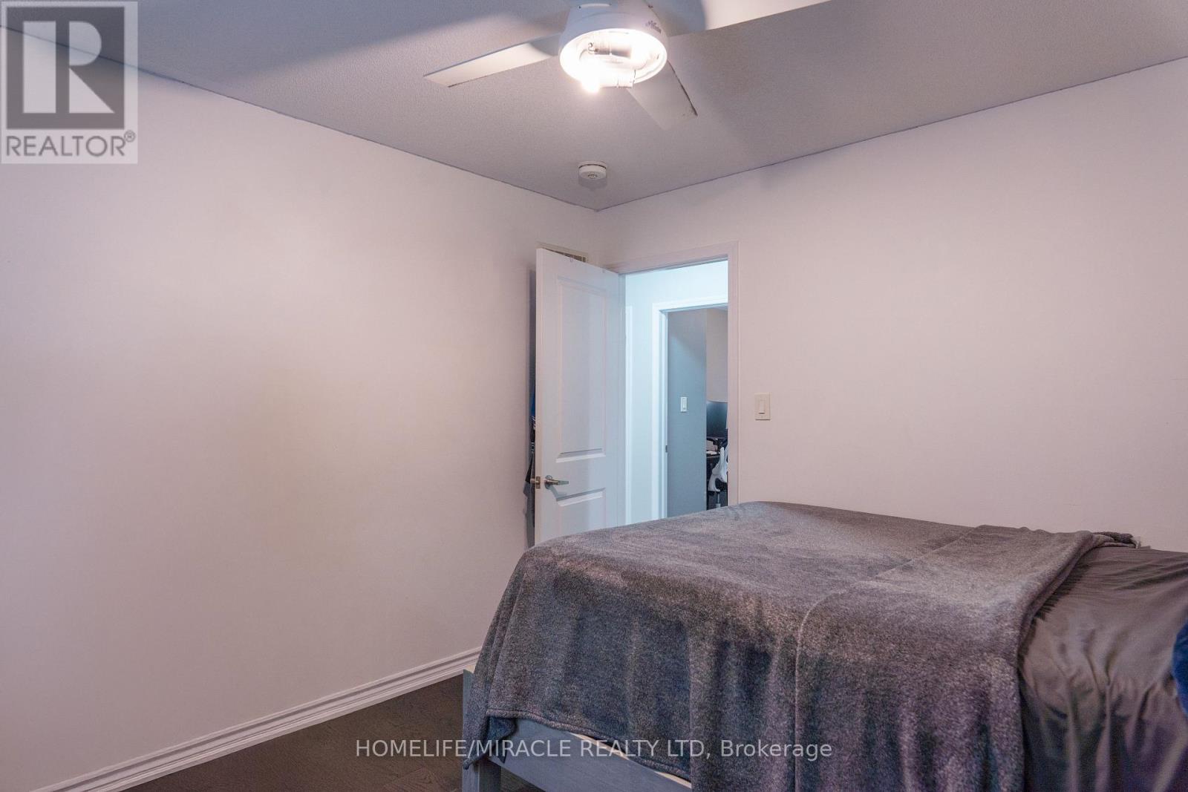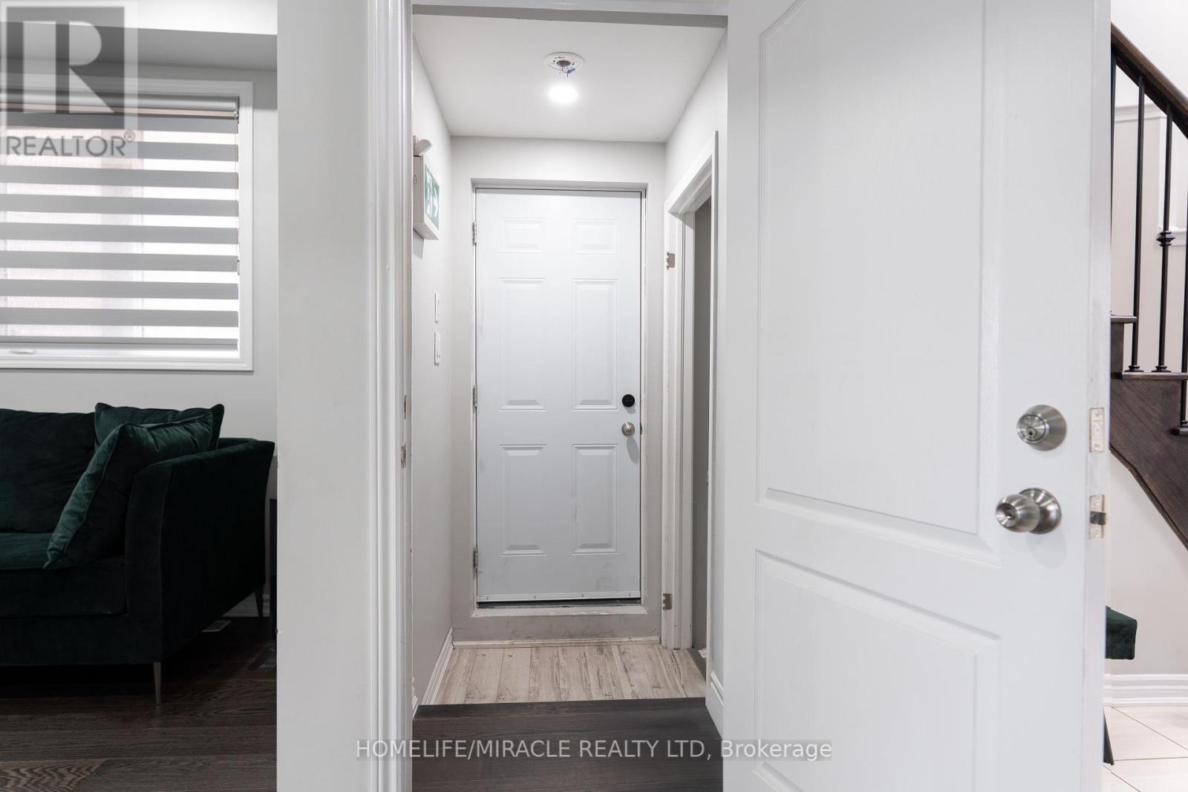6 Bedroom
4 Bathroom
2,000 - 2,500 ft2
Fireplace
Central Air Conditioning
Forced Air
$1,389,000
This stunning residence spans roughly 2380 square feet and showcases a unique blend of brick and stone for its exterior, along with significant structural enhancements. Enter through the impressive double doors into a contemporary, open-plan kitchen featuring elegant tall cabinetry, complemented by a ceramic tile backsplash and granite counters, equipped with top-of-the-line stainless steel appliances. The first floor boasts nine-foot ceilings and hardwood floors throughout, paired with a double-sided gas fireplace and a grand spiral oak staircase adorned with iron railings, leading to a family area perfect for hosting guests, including an expansive terrace that provides breathtaking views of the pond. Additionally, the second floor is home to a conveniently located laundry room fitted with tall cabinets and a generous sink. The master bedroom offers an upgraded five-piece ensuite and dual closets for ample storage. To top it all off, there is a sizable finished basement featuring two bedrooms and its own separate entrance, with large windows that invite abundant natural light in, plus an EV charger installed in the garage. (id:26049)
Property Details
|
MLS® Number
|
W12172761 |
|
Property Type
|
Single Family |
|
Community Name
|
Northwest Brampton |
|
Amenities Near By
|
Park, Public Transit |
|
Equipment Type
|
Water Heater |
|
Features
|
Carpet Free |
|
Parking Space Total
|
4 |
|
Rental Equipment Type
|
Water Heater |
Building
|
Bathroom Total
|
4 |
|
Bedrooms Above Ground
|
4 |
|
Bedrooms Below Ground
|
2 |
|
Bedrooms Total
|
6 |
|
Age
|
6 To 15 Years |
|
Amenities
|
Fireplace(s) |
|
Appliances
|
Garage Door Opener Remote(s), Range, Dryer, Two Stoves, Two Washers, Two Refrigerators |
|
Basement Development
|
Finished |
|
Basement Features
|
Separate Entrance |
|
Basement Type
|
N/a (finished) |
|
Construction Style Attachment
|
Detached |
|
Cooling Type
|
Central Air Conditioning |
|
Exterior Finish
|
Brick |
|
Fireplace Present
|
Yes |
|
Fireplace Total
|
1 |
|
Flooring Type
|
Hardwood, Tile, Laminate, Carpeted |
|
Foundation Type
|
Concrete |
|
Half Bath Total
|
1 |
|
Heating Fuel
|
Natural Gas |
|
Heating Type
|
Forced Air |
|
Stories Total
|
2 |
|
Size Interior
|
2,000 - 2,500 Ft2 |
|
Type
|
House |
|
Utility Water
|
Municipal Water |
Parking
Land
|
Acreage
|
No |
|
Land Amenities
|
Park, Public Transit |
|
Sewer
|
Sanitary Sewer |
|
Size Depth
|
88 Ft ,10 In |
|
Size Frontage
|
38 Ft ,1 In |
|
Size Irregular
|
38.1 X 88.9 Ft |
|
Size Total Text
|
38.1 X 88.9 Ft |
|
Surface Water
|
Lake/pond |
Rooms
| Level |
Type |
Length |
Width |
Dimensions |
|
Second Level |
Primary Bedroom |
4.58 m |
4.21 m |
4.58 m x 4.21 m |
|
Second Level |
Bedroom 2 |
3.54 m |
3.36 m |
3.54 m x 3.36 m |
|
Second Level |
Bedroom 3 |
3.84 m |
3.36 m |
3.84 m x 3.36 m |
|
Second Level |
Bedroom 4 |
3.36 m |
3.17 m |
3.36 m x 3.17 m |
|
Basement |
Kitchen |
4.95 m |
4.36 m |
4.95 m x 4.36 m |
|
Basement |
Bedroom |
4.3 m |
2.75 m |
4.3 m x 2.75 m |
|
Basement |
Bedroom |
3.65 m |
2.81 m |
3.65 m x 2.81 m |
|
Basement |
Living Room |
3.88 m |
2.99 m |
3.88 m x 2.99 m |
|
Main Level |
Living Room |
5.19 m |
3.36 m |
5.19 m x 3.36 m |
|
Main Level |
Dining Room |
5.19 m |
3.36 m |
5.19 m x 3.36 m |
|
Main Level |
Family Room |
5.19 m |
3.78 m |
5.19 m x 3.78 m |
|
Main Level |
Kitchen |
5.19 m |
2.75 m |
5.19 m x 2.75 m |
|
Main Level |
Eating Area |
3.97 m |
3.05 m |
3.97 m x 3.05 m |












































