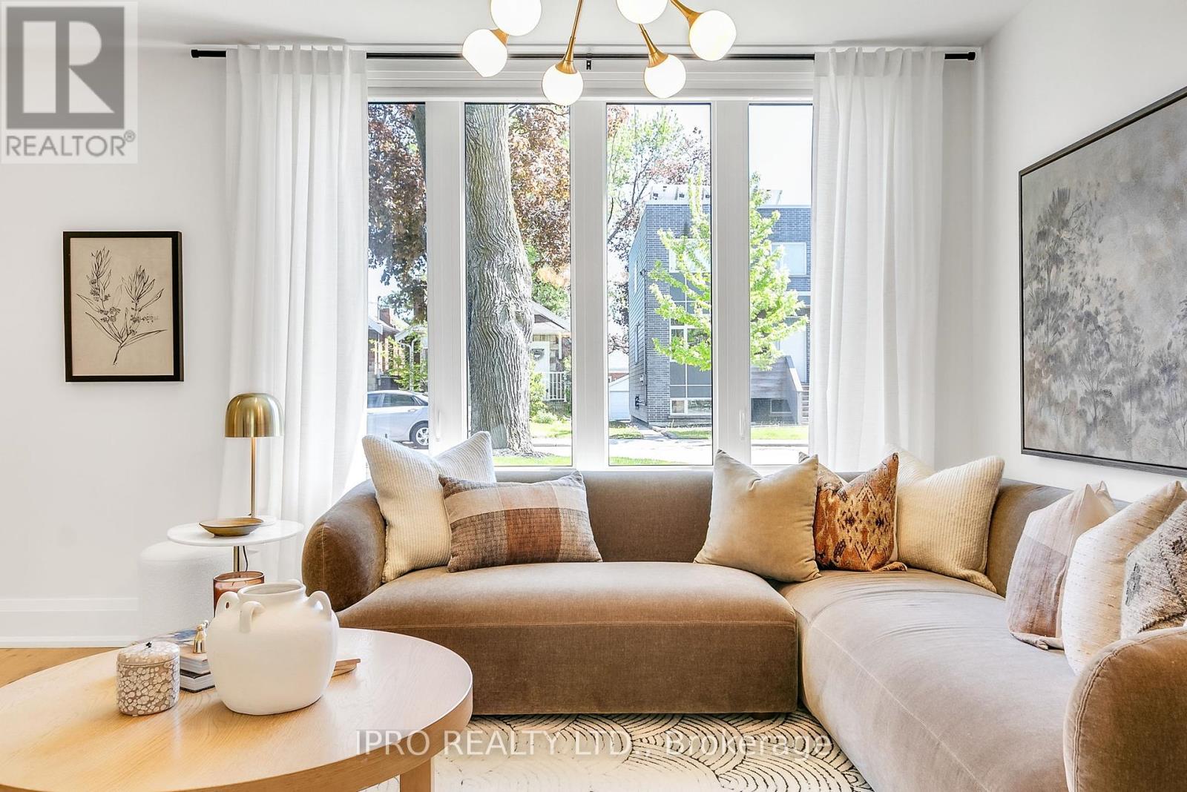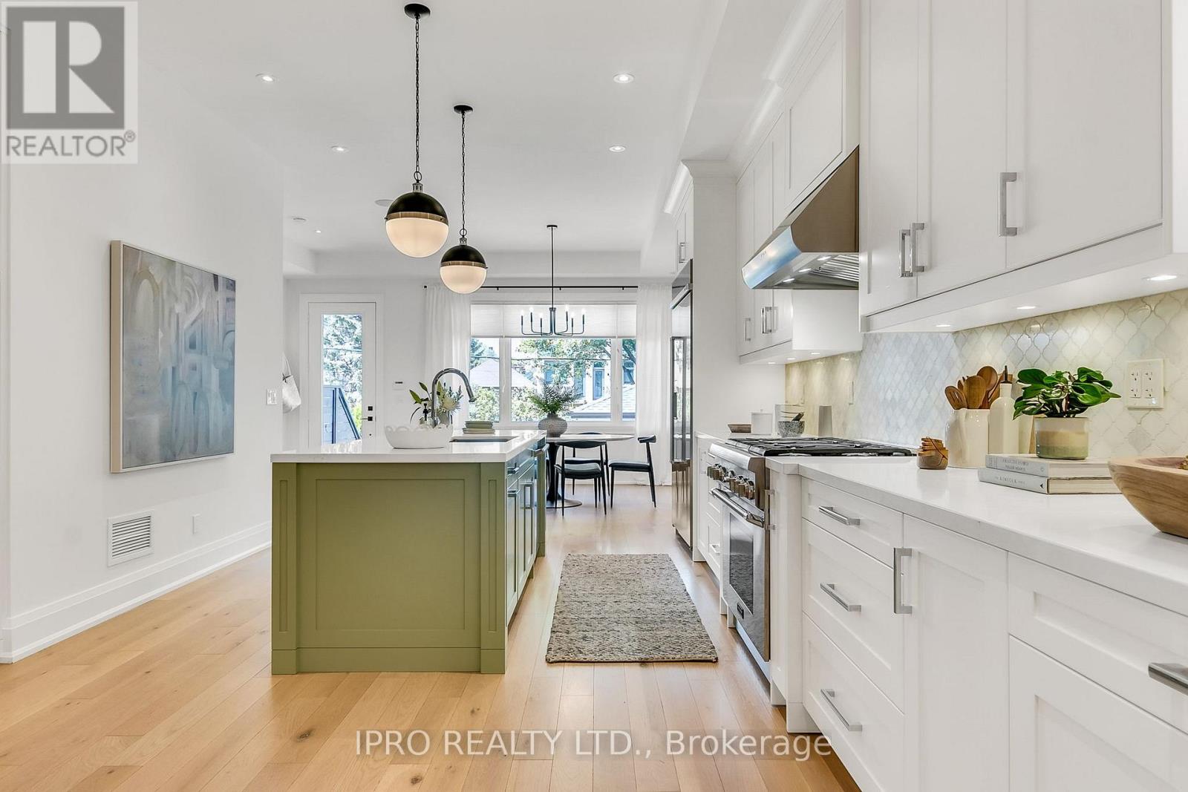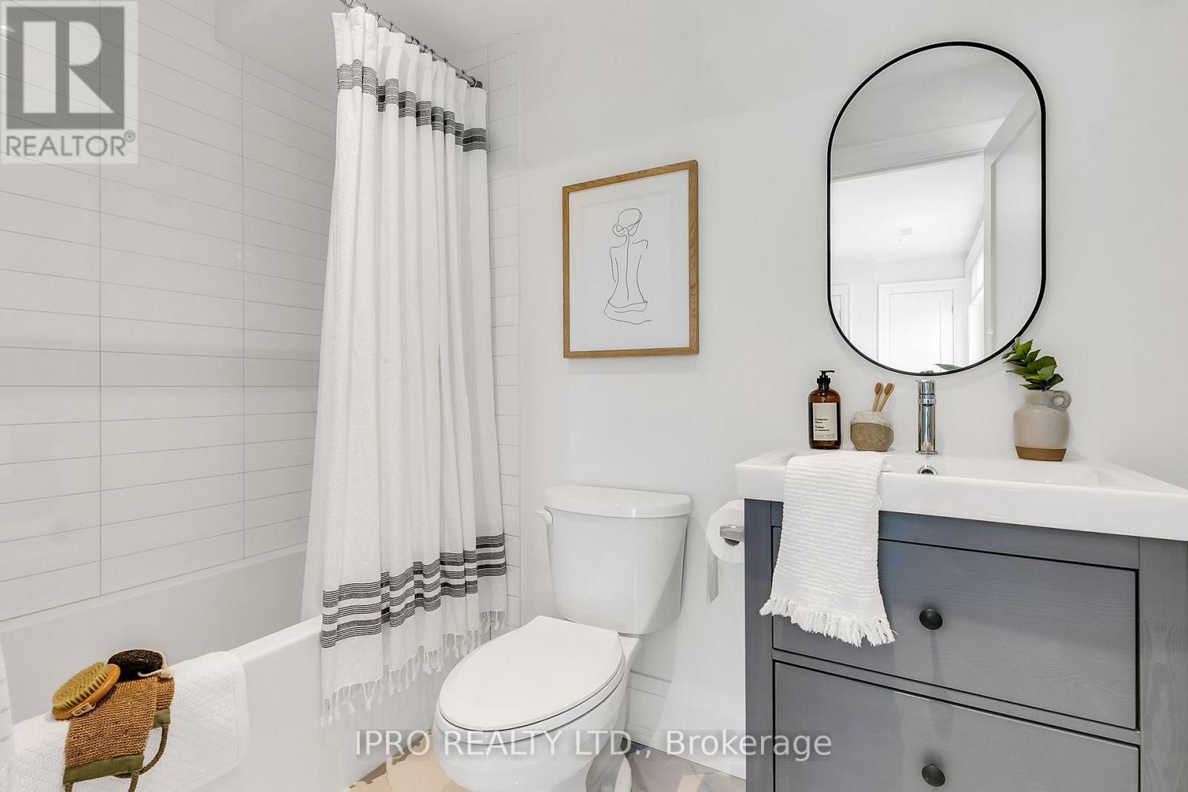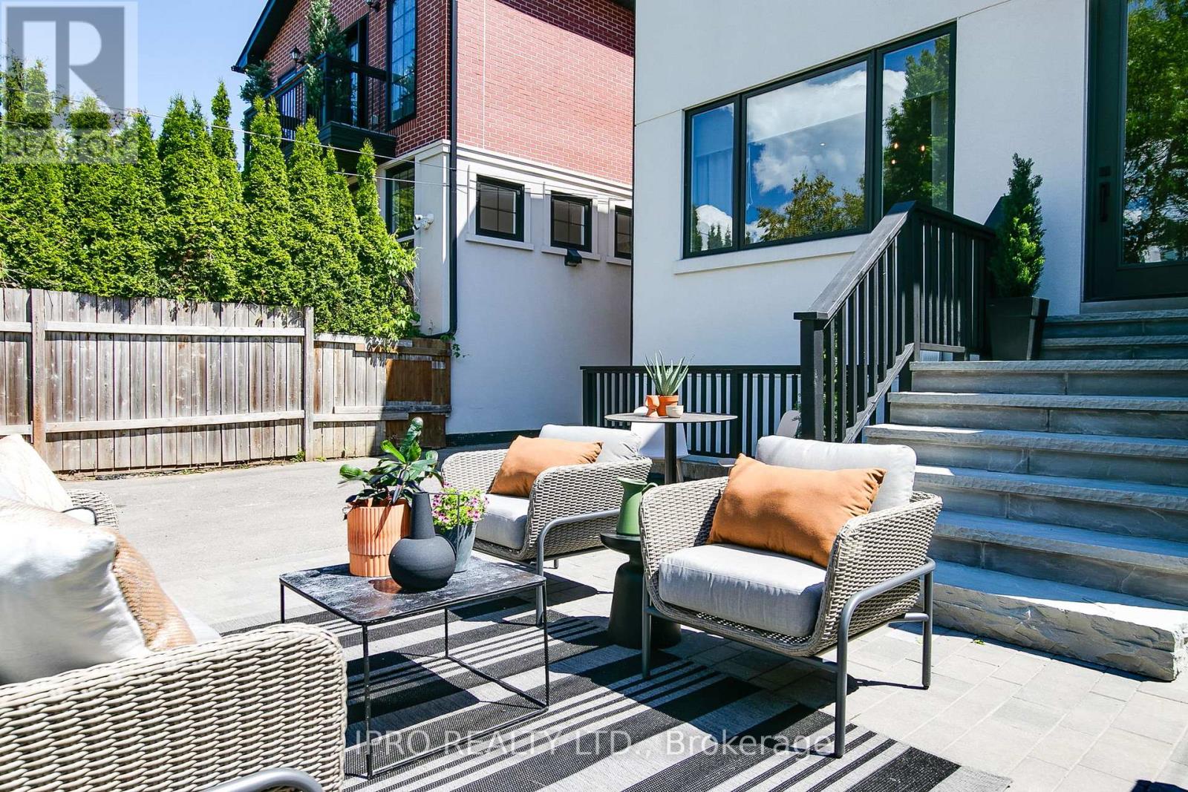5 Bedroom
5 Bathroom
2,500 - 3,000 ft2
Fireplace
Central Air Conditioning
Forced Air
$2,288,000
Welcome to a rare gem in the heart of East York a beautifully designed three-story home offering space, comfort, and exceptional convenience. With over 3,500 square feet of interior living space, this four-bedroom, five-bathroom residence prioritizes function without sacrificing style. Designed for modern family living, the layout offers generous room sizes, seamless flow across living areas, and thoughtful, high-end finishes throughout.The main level features an open-concept design that invites natural light, making it ideal for entertaining or enjoying quiet evenings. A spacious kitchen anchors the home, overlooking the dining, huge yard and living areas (including a cozy homework nook).Upstairs, the primary bedroom offers a peaceful retreat complete with a private ensuite bath, gas fireplace and ample closet space. Three more well-sized bedrooms and additional bathrooms ensure there's room (and privacy) for everyone.The lower level adds even more flexibility perfect as a guest suite, nanny suite, apartment home office, or creative studio. Need room to run, play, or build your ultimate backyard haven? The massive, pool-sized lot delivers endless possibilities from garden parties to cannonballs.Located just south of Mortimer, this home is nestled in a family-friendly neighborhood that places convenience at your doorstep. Top-rated schools are within walking distance. Transit users will appreciate quick access to bus and train stations. Daily essentials? A short trip takes you to shopping options groceries and cafes. And when its time to unwind, nearby parks provide the green space you crave.This property brings together the best of community charm and urban accessibility a rare opportunity for your family to grow and thrive. (id:26049)
Property Details
|
MLS® Number
|
E12176668 |
|
Property Type
|
Single Family |
|
Neigbourhood
|
East York |
|
Community Name
|
Danforth Village-East York |
|
Amenities Near By
|
Public Transit |
|
Parking Space Total
|
3 |
Building
|
Bathroom Total
|
5 |
|
Bedrooms Above Ground
|
4 |
|
Bedrooms Below Ground
|
1 |
|
Bedrooms Total
|
5 |
|
Amenities
|
Fireplace(s) |
|
Appliances
|
Alarm System, Dishwasher, Water Heater, Microwave, Oven, Hood Fan, Range, Refrigerator |
|
Basement Development
|
Finished |
|
Basement Features
|
Walk Out |
|
Basement Type
|
N/a (finished) |
|
Construction Style Attachment
|
Detached |
|
Cooling Type
|
Central Air Conditioning |
|
Exterior Finish
|
Stucco |
|
Fire Protection
|
Alarm System, Security System, Smoke Detectors |
|
Fireplace Present
|
Yes |
|
Fireplace Total
|
1 |
|
Foundation Type
|
Concrete |
|
Half Bath Total
|
1 |
|
Heating Fuel
|
Natural Gas |
|
Heating Type
|
Forced Air |
|
Stories Total
|
3 |
|
Size Interior
|
2,500 - 3,000 Ft2 |
|
Type
|
House |
|
Utility Water
|
Municipal Water |
Parking
Land
|
Acreage
|
No |
|
Land Amenities
|
Public Transit |
|
Sewer
|
Sanitary Sewer |
|
Size Depth
|
175 Ft |
|
Size Frontage
|
30 Ft |
|
Size Irregular
|
30 X 175 Ft |
|
Size Total Text
|
30 X 175 Ft |
















































