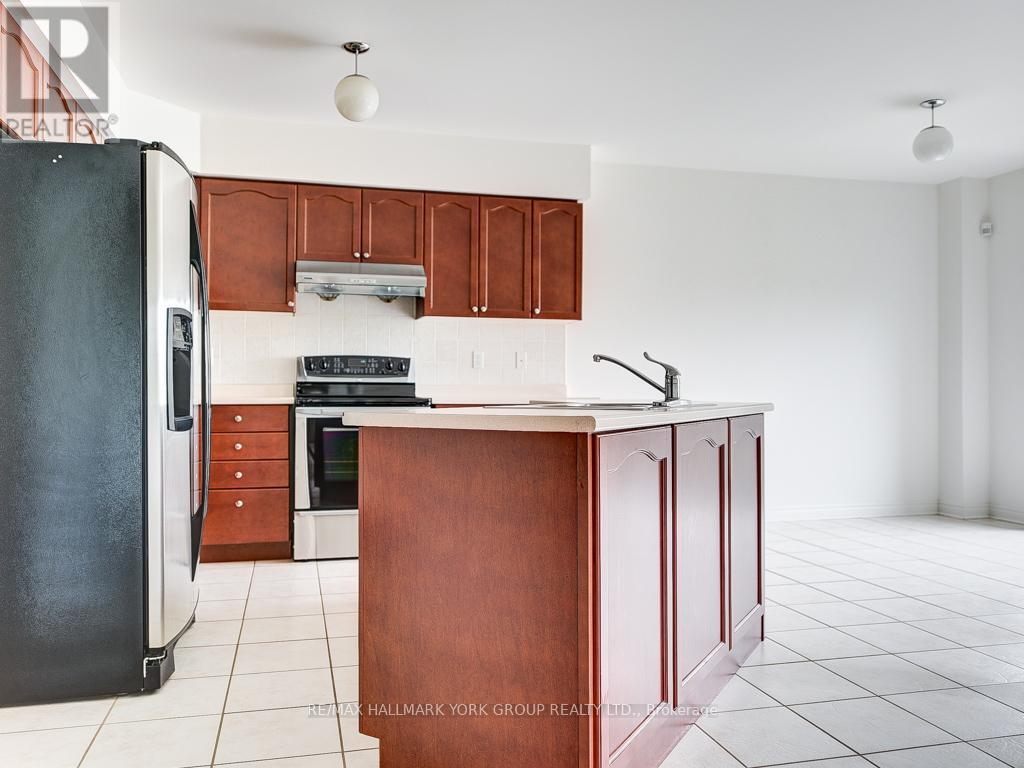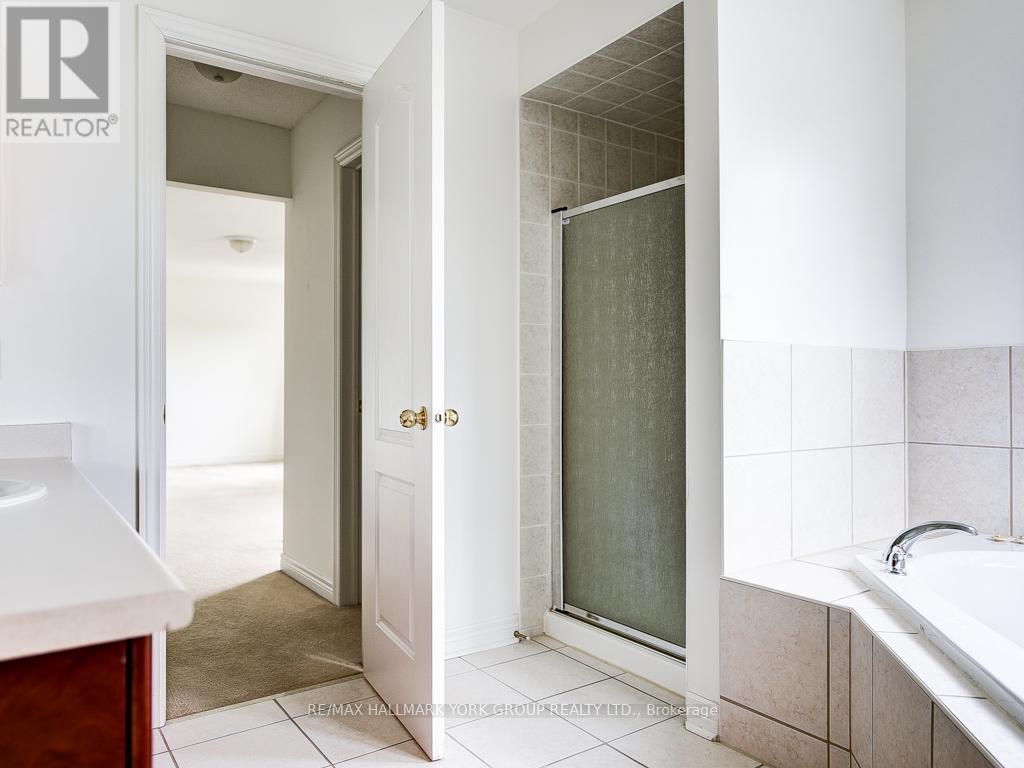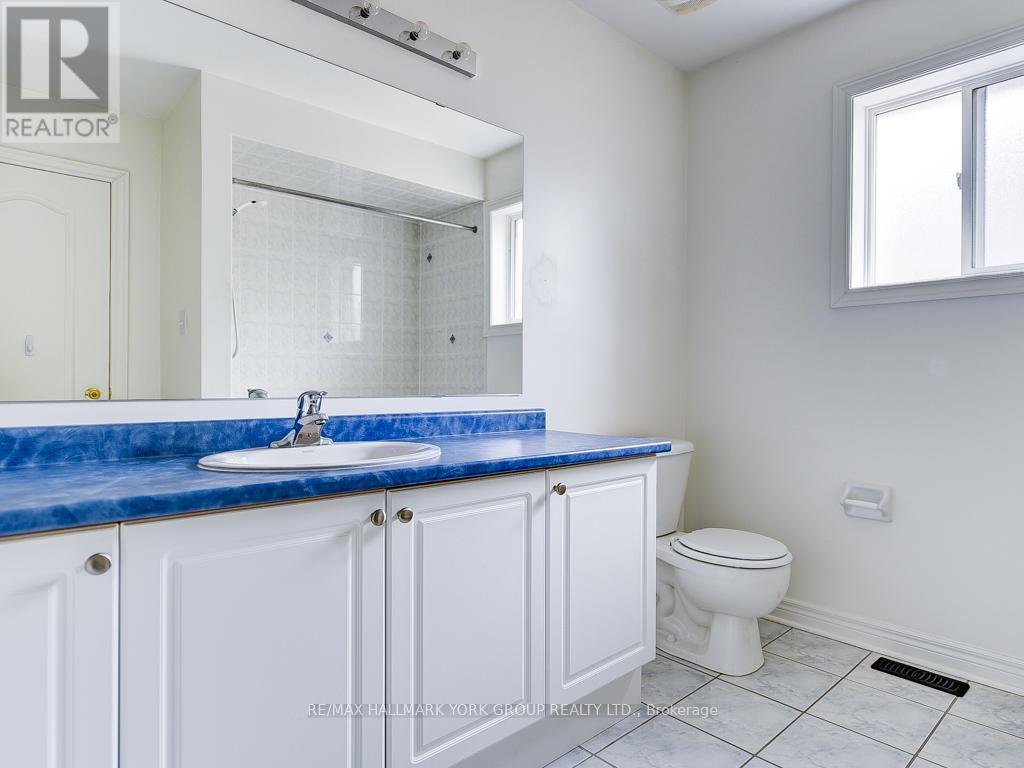4 Bedroom
4 Bathroom
3,000 - 3,500 ft2
Fireplace
Central Air Conditioning
Forced Air
$1,299,900
'Woodland Hills'! This 3027 sq ft executive family home offers breathtaking panoramic views of green space and serene pond from its elevated, premium west-facing lot. Bright, open-concept living. Main floor features a spacious kitchen, living and family room, and a dedicated den. The upper level features 4 generously dimensioned bedrooms with ensuite bathrooms. The separate entrance and walkout basement present fantastic space to create a rental or in-law suite. Conveniently located near top-rated schools, parks, shopping, dining, recreation and transit with easy access to Highways 404 and 400. (id:26049)
Property Details
|
MLS® Number
|
N12125370 |
|
Property Type
|
Single Family |
|
Neigbourhood
|
Woodland Hill |
|
Community Name
|
Woodland Hill |
|
Amenities Near By
|
Park, Schools, Public Transit |
|
Community Features
|
School Bus |
|
Equipment Type
|
Water Heater |
|
Features
|
Sloping, Conservation/green Belt |
|
Parking Space Total
|
6 |
|
Rental Equipment Type
|
Water Heater |
|
Structure
|
Patio(s), Deck |
Building
|
Bathroom Total
|
4 |
|
Bedrooms Above Ground
|
4 |
|
Bedrooms Total
|
4 |
|
Amenities
|
Fireplace(s) |
|
Appliances
|
Water Heater, Dishwasher, Dryer, Hood Fan, Stove, Washer, Refrigerator |
|
Basement Development
|
Unfinished |
|
Basement Features
|
Walk Out |
|
Basement Type
|
N/a (unfinished) |
|
Construction Style Attachment
|
Detached |
|
Cooling Type
|
Central Air Conditioning |
|
Exterior Finish
|
Brick |
|
Fire Protection
|
Smoke Detectors |
|
Fireplace Present
|
Yes |
|
Flooring Type
|
Hardwood, Tile, Carpeted |
|
Foundation Type
|
Poured Concrete, Concrete |
|
Half Bath Total
|
1 |
|
Heating Fuel
|
Natural Gas |
|
Heating Type
|
Forced Air |
|
Stories Total
|
2 |
|
Size Interior
|
3,000 - 3,500 Ft2 |
|
Type
|
House |
|
Utility Water
|
Municipal Water |
Parking
Land
|
Acreage
|
No |
|
Land Amenities
|
Park, Schools, Public Transit |
|
Sewer
|
Sanitary Sewer |
|
Size Depth
|
100 Ft ,1 In |
|
Size Frontage
|
45 Ft |
|
Size Irregular
|
45 X 100.1 Ft |
|
Size Total Text
|
45 X 100.1 Ft |
|
Surface Water
|
Lake/pond |
|
Zoning Description
|
Residential |
Rooms
| Level |
Type |
Length |
Width |
Dimensions |
|
Main Level |
Living Room |
6.09 m |
3.55 m |
6.09 m x 3.55 m |
|
Main Level |
Dining Room |
6.09 m |
3.55 m |
6.09 m x 3.55 m |
|
Main Level |
Kitchen |
8.2 m |
3.04 m |
8.2 m x 3.04 m |
|
Main Level |
Family Room |
4.62 m |
4.46 m |
4.62 m x 4.46 m |
|
Main Level |
Den |
3.35 m |
2.75 m |
3.35 m x 2.75 m |
|
Upper Level |
Primary Bedroom |
6.19 m |
3.96 m |
6.19 m x 3.96 m |
|
Upper Level |
Bedroom |
6.19 m |
3.96 m |
6.19 m x 3.96 m |
|
Upper Level |
Bedroom |
4.87 m |
4.01 m |
4.87 m x 4.01 m |
|
Upper Level |
Bedroom |
3.78 m |
3.65 m |
3.78 m x 3.65 m |
Utilities
|
Cable
|
Available |
|
Sewer
|
Installed |










































