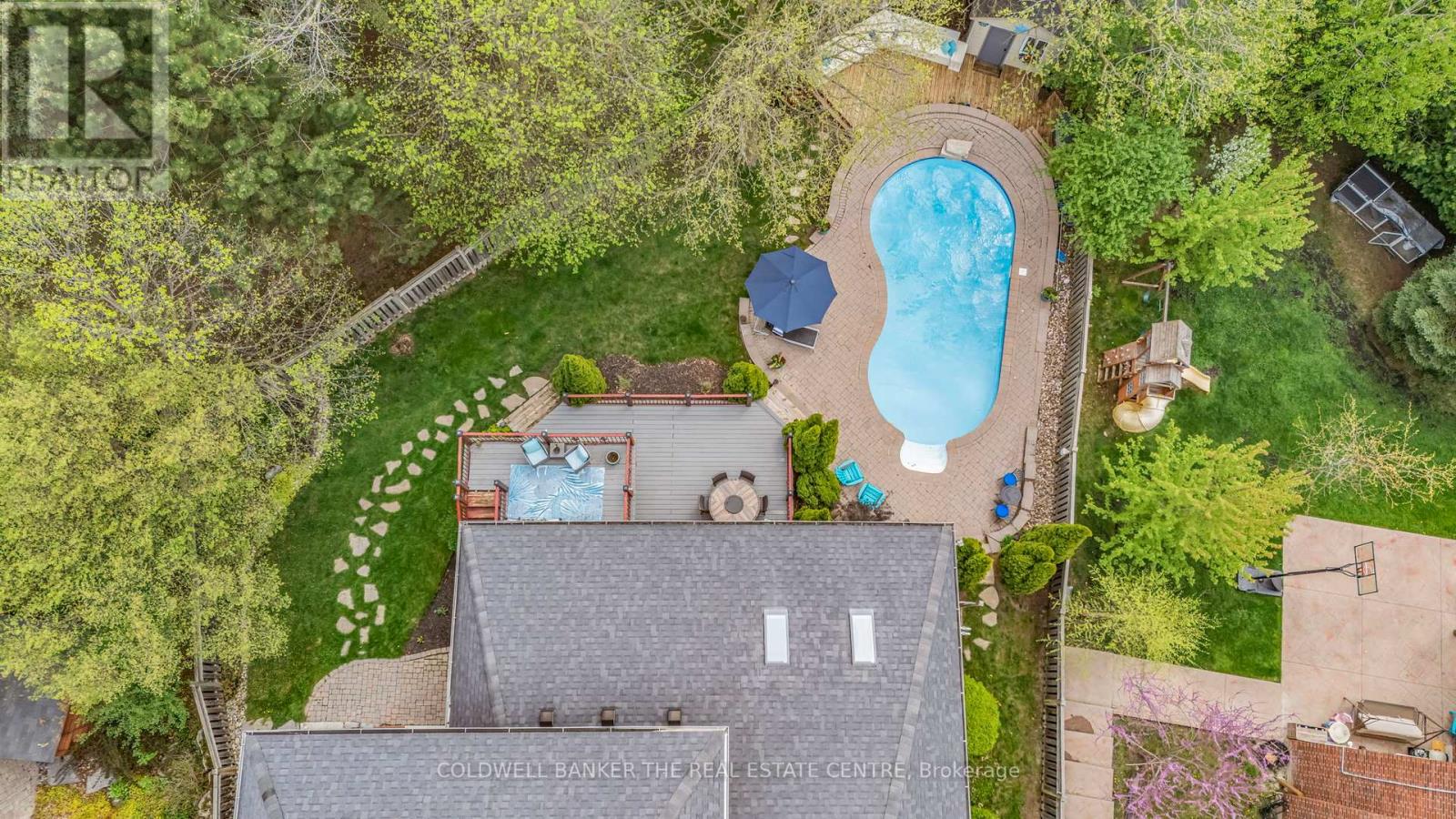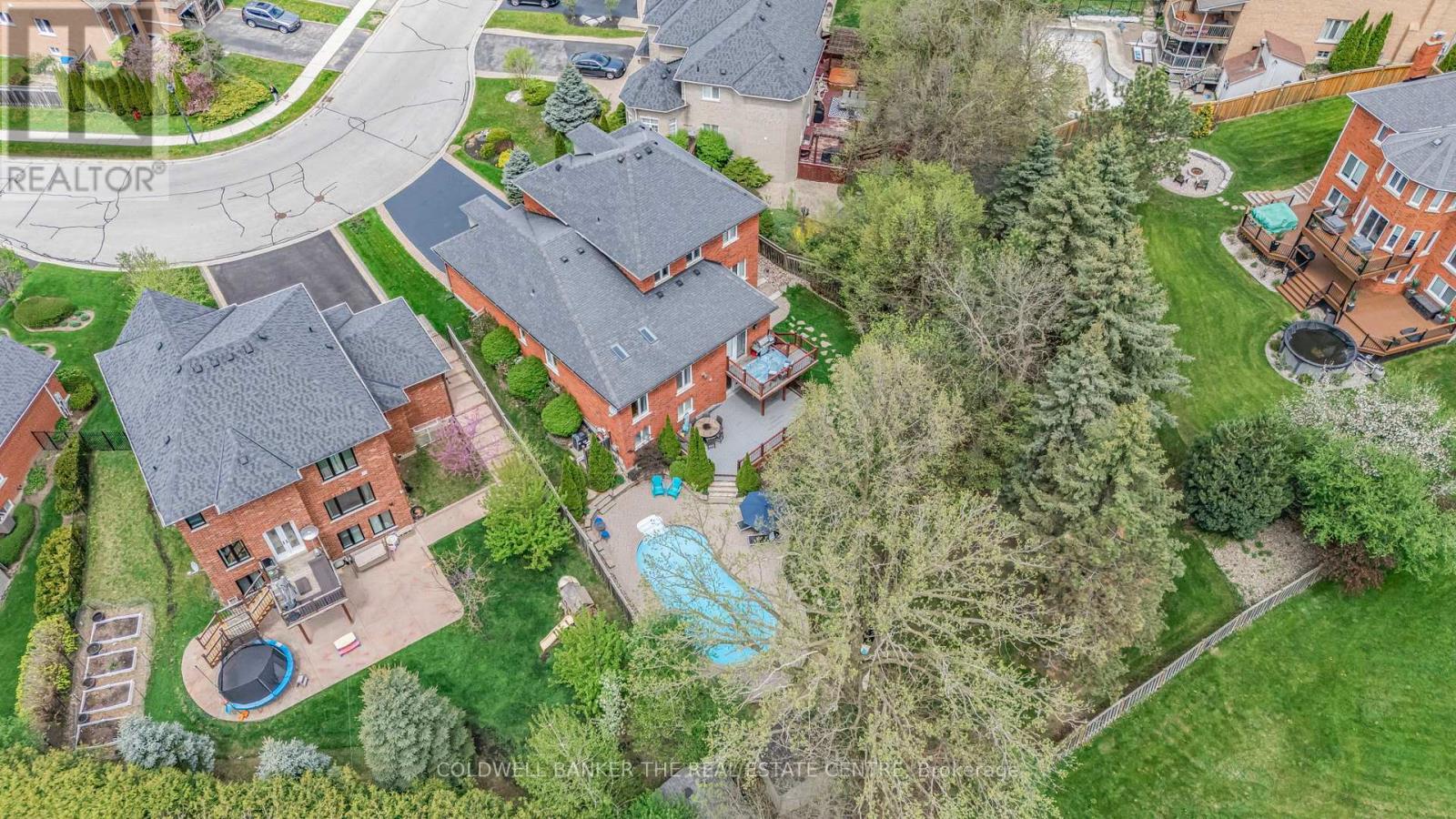6 Bedroom
4 Bathroom
3,000 - 3,500 ft2
Fireplace
Inground Pool
Central Air Conditioning
Forced Air
$1,925,000
Welcome to 918 Best Circlean executive 2-storey home in coveted Stonehaven, offering over 4800 sq.ft. of total living space! Set on a pie-shaped lot over 1/5 of an acre with an inground pool, this home checks all the boxes for growing or multi-generational families. Features 4 spacious bedrooms upstairs plus a finished walk-out basement with 2 potential bedrooms, full kitchen, 3-pc bath, large windows, gas fireplace, and its own laundryideal for an in-law suite or apartment. Main kitchen beautifully renovated, along with basement kitchen. Enjoy summer entertaining on the upper & lower decks, or relax poolside on the expansive patio. Triple car garage + parking for 6+ cars. Steps to top-ranked Stonehaven PS, Notre Dame, and near St. Andrews & Pickering College. Easy access to Bayview shops & Hwy 404. New furnace (2024), tankless water heater, and more. A rare turnkey opportunity in one of Newmarkets most desirable communities. (id:26049)
Open House
This property has open houses!
Starts at:
2:30 pm
Ends at:
4:00 pm
Property Details
|
MLS® Number
|
N12154054 |
|
Property Type
|
Single Family |
|
Neigbourhood
|
Stonehaven |
|
Community Name
|
Stonehaven-Wyndham |
|
Amenities Near By
|
Park, Public Transit |
|
Community Features
|
Community Centre |
|
Features
|
Wooded Area, In-law Suite |
|
Parking Space Total
|
9 |
|
Pool Type
|
Inground Pool |
|
Structure
|
Deck, Shed |
Building
|
Bathroom Total
|
4 |
|
Bedrooms Above Ground
|
4 |
|
Bedrooms Below Ground
|
2 |
|
Bedrooms Total
|
6 |
|
Age
|
16 To 30 Years |
|
Amenities
|
Fireplace(s) |
|
Appliances
|
Hot Tub, Dishwasher, Dryer, Microwave, Oven, Range, Stove, Washer, Refrigerator |
|
Basement Development
|
Finished |
|
Basement Features
|
Separate Entrance, Walk Out |
|
Basement Type
|
N/a (finished) |
|
Construction Style Attachment
|
Detached |
|
Construction Style Other
|
Seasonal |
|
Cooling Type
|
Central Air Conditioning |
|
Exterior Finish
|
Brick, Stone |
|
Fireplace Present
|
Yes |
|
Fireplace Total
|
2 |
|
Flooring Type
|
Hardwood, Tile |
|
Foundation Type
|
Concrete |
|
Half Bath Total
|
1 |
|
Heating Fuel
|
Natural Gas |
|
Heating Type
|
Forced Air |
|
Stories Total
|
2 |
|
Size Interior
|
3,000 - 3,500 Ft2 |
|
Type
|
House |
|
Utility Water
|
Municipal Water |
Parking
Land
|
Acreage
|
No |
|
Land Amenities
|
Park, Public Transit |
|
Sewer
|
Sanitary Sewer |
|
Size Depth
|
158 Ft ,9 In |
|
Size Frontage
|
53 Ft |
|
Size Irregular
|
53 X 158.8 Ft ; Irregular |
|
Size Total Text
|
53 X 158.8 Ft ; Irregular|under 1/2 Acre |
|
Zoning Description
|
R1-c |
Rooms
| Level |
Type |
Length |
Width |
Dimensions |
|
Second Level |
Primary Bedroom |
4.88 m |
4.5 m |
4.88 m x 4.5 m |
|
Second Level |
Bedroom 2 |
3.02 m |
3.54 m |
3.02 m x 3.54 m |
|
Second Level |
Bedroom 3 |
3.02 m |
3.84 m |
3.02 m x 3.84 m |
|
Second Level |
Bedroom 4 |
3.07 m |
4.11 m |
3.07 m x 4.11 m |
|
Basement |
Kitchen |
4.04 m |
3.15 m |
4.04 m x 3.15 m |
|
Basement |
Living Room |
3.83 m |
2.6 m |
3.83 m x 2.6 m |
|
Basement |
Recreational, Games Room |
10.58 m |
4.34 m |
10.58 m x 4.34 m |
|
Basement |
Bedroom |
5.12 m |
3.19 m |
5.12 m x 3.19 m |
|
Basement |
Bedroom |
5.56 m |
2.71 m |
5.56 m x 2.71 m |
|
Main Level |
Living Room |
5.73 m |
3.24 m |
5.73 m x 3.24 m |
|
Main Level |
Dining Room |
5.17 m |
3.24 m |
5.17 m x 3.24 m |
|
Main Level |
Kitchen |
4.52 m |
4.35 m |
4.52 m x 4.35 m |
|
Main Level |
Eating Area |
3.42 m |
4.79 m |
3.42 m x 4.79 m |
|
Main Level |
Family Room |
5.38 m |
4.56 m |
5.38 m x 4.56 m |
|
Main Level |
Office |
4.02 m |
3.12 m |
4.02 m x 3.12 m |
Utilities
|
Cable
|
Available |
|
Sewer
|
Installed |










































