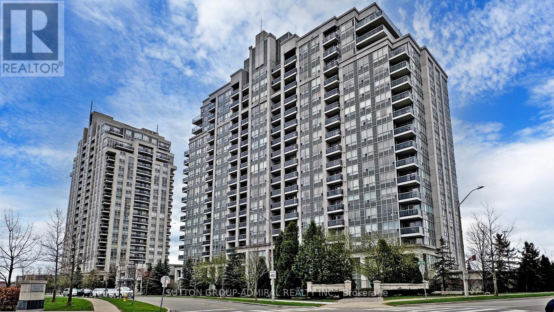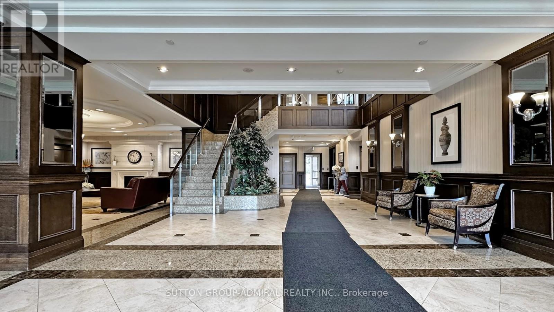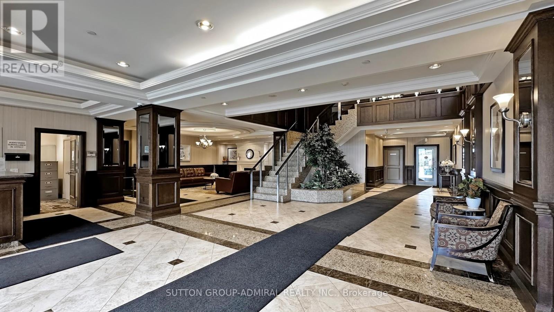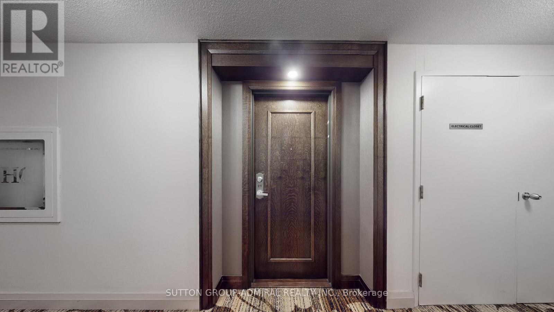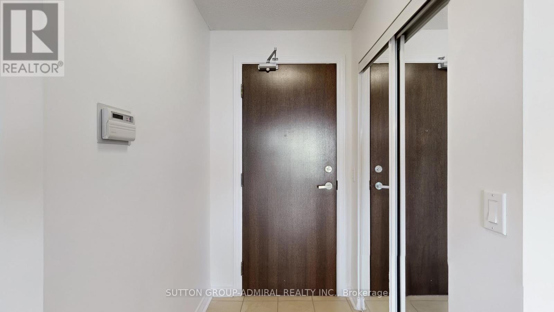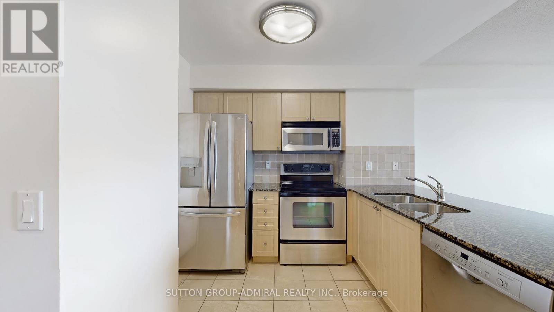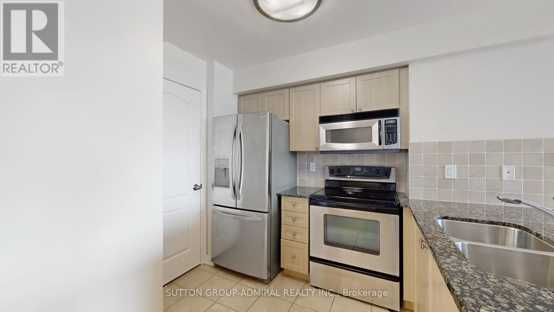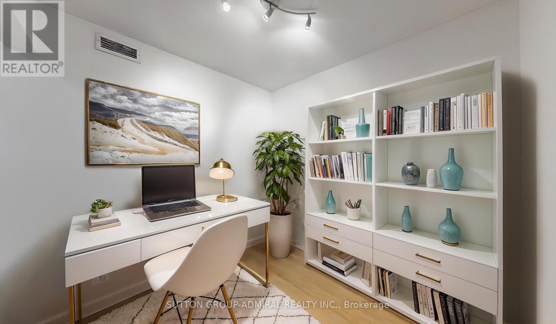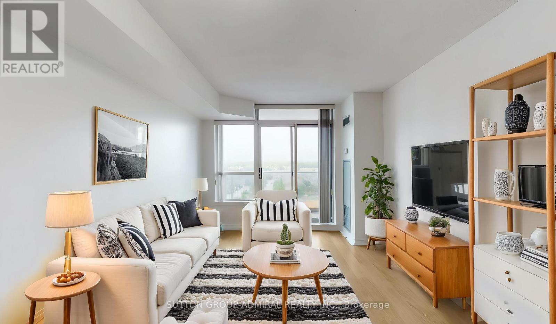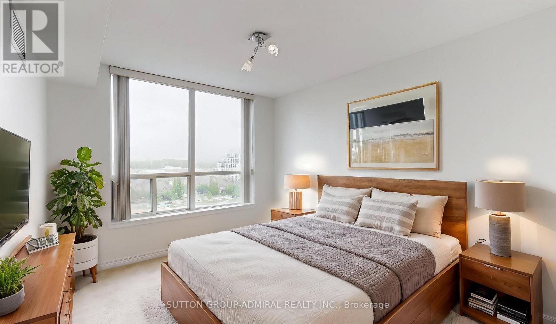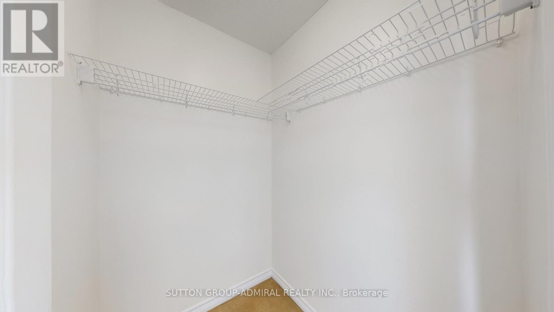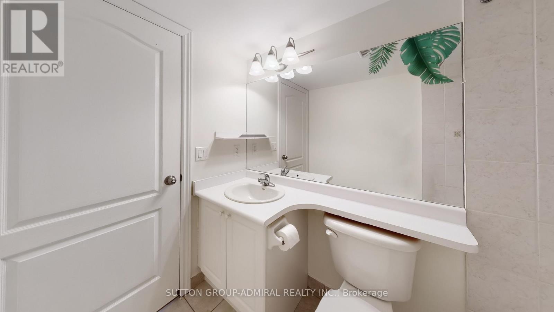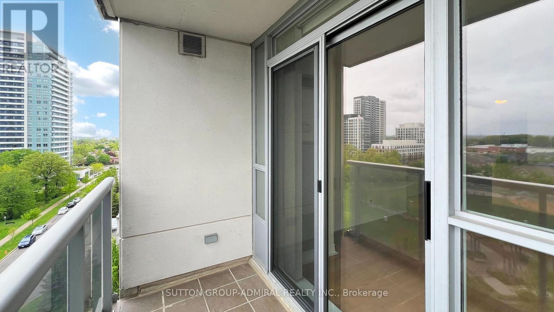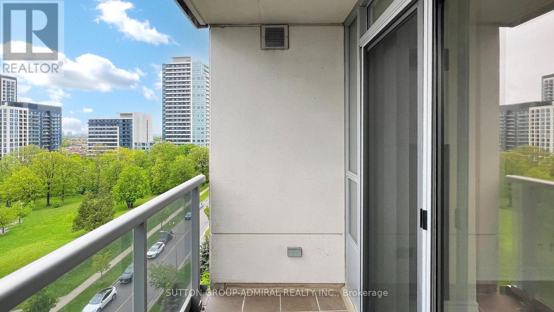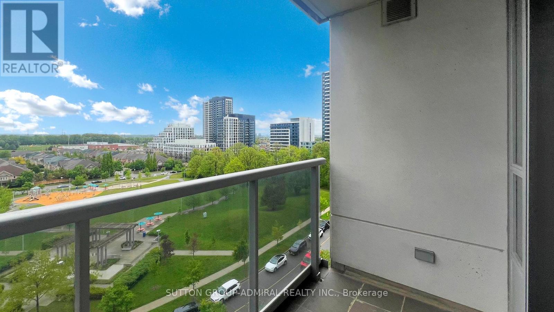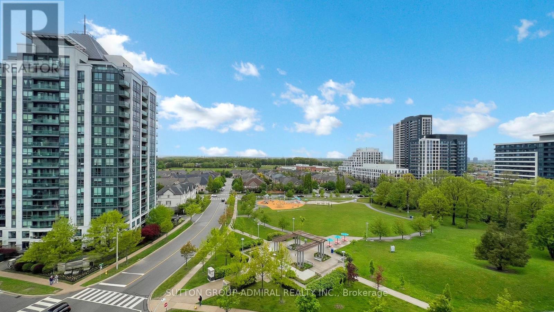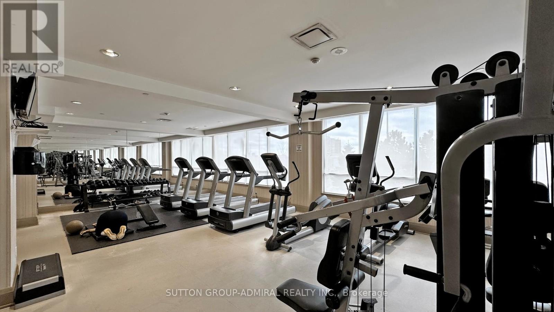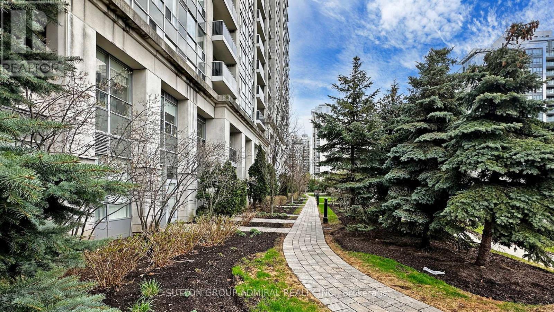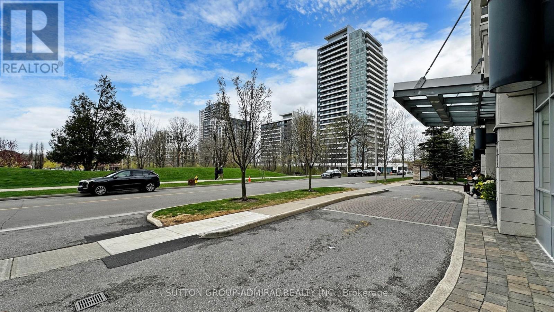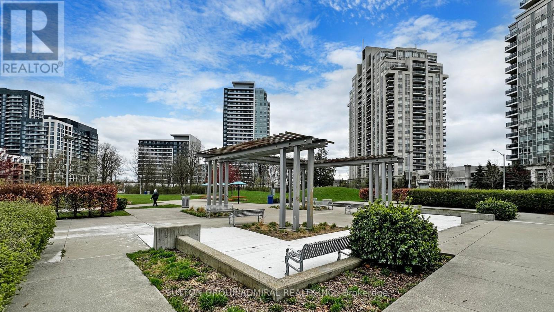2 Bedroom
1 Bathroom
600 - 699 ft2
Indoor Pool
Central Air Conditioning
Forced Air
$538,000Maintenance, Heat, Water, Cable TV, Common Area Maintenance, Insurance, Parking
$618.51 Monthly
Welcome to 15 North Park Rd, a bright and spacious 1+1 bed, 1 bath suite in the heart of highly sought-after Beverley Glen. This beautifully maintained unit features an open-concept layout with a modern kitchen, granite countertops, stainless steel appliances, and a functional breakfast bar. The spacious living and dining area opens to a private balcony with sweeping views of the city, perfect for enjoying your morning coffee or winding down at sunset. The primary bedroom offers large windows, plush carpeting, and a walk-in closet, while the versatile den can be used as a home office, guest room, or additional storage. The 4-piece bathroom is clean and well-kept, and the unit includes a convenient in-suite stacked washer and dryer with built-in shelving for organization. This unit also comes with one parking spot and one locker, providing added value and convenience. Enjoy luxury condo living with world-class amenities, including a 24-hour concierge, gym, indoor pool, sauna, party and visitor parking. Just steps from Promenade Mall, shops, restaurants, parks, transit, and top-rated schools, this is an ideal opportunity for first-time buyers, down sizers, or investors looking for a turnkey property in a vibrant community. **EXTRAS** Maintenance fees include: Heat, Central A/C, Water, Cable TV & Internet, Parking, Building Insurance & Common Elements. **Listing contains virtually staged photos.** (id:26049)
Property Details
|
MLS® Number
|
N12177070 |
|
Property Type
|
Single Family |
|
Neigbourhood
|
Beverley Glen |
|
Community Name
|
Beverley Glen |
|
Amenities Near By
|
Park, Place Of Worship, Public Transit, Schools |
|
Community Features
|
Pet Restrictions, Community Centre |
|
Features
|
Balcony |
|
Parking Space Total
|
1 |
|
Pool Type
|
Indoor Pool |
|
View Type
|
City View |
Building
|
Bathroom Total
|
1 |
|
Bedrooms Above Ground
|
1 |
|
Bedrooms Below Ground
|
1 |
|
Bedrooms Total
|
2 |
|
Amenities
|
Security/concierge, Exercise Centre, Party Room, Sauna, Visitor Parking, Storage - Locker |
|
Appliances
|
Oven - Built-in, All, Dishwasher, Dryer, Stove, Washer, Window Coverings, Refrigerator |
|
Cooling Type
|
Central Air Conditioning |
|
Exterior Finish
|
Concrete |
|
Flooring Type
|
Tile, Laminate, Carpeted |
|
Heating Fuel
|
Natural Gas |
|
Heating Type
|
Forced Air |
|
Size Interior
|
600 - 699 Ft2 |
|
Type
|
Apartment |
Parking
Land
|
Acreage
|
No |
|
Land Amenities
|
Park, Place Of Worship, Public Transit, Schools |
Rooms
| Level |
Type |
Length |
Width |
Dimensions |
|
Flat |
Foyer |
1.27 m |
1.85 m |
1.27 m x 1.85 m |
|
Flat |
Living Room |
3.15 m |
4.62 m |
3.15 m x 4.62 m |
|
Flat |
Dining Room |
3.15 m |
4.62 m |
3.15 m x 4.62 m |
|
Flat |
Kitchen |
2.54 m |
2.97 m |
2.54 m x 2.97 m |
|
Flat |
Primary Bedroom |
3 m |
4.85 m |
3 m x 4.85 m |
|
Flat |
Den |
2.54 m |
2.49 m |
2.54 m x 2.49 m |
|
Flat |
Laundry Room |
1.75 m |
1.04 m |
1.75 m x 1.04 m |
|
Flat |
Bathroom |
2.41 m |
1.55 m |
2.41 m x 1.55 m |

