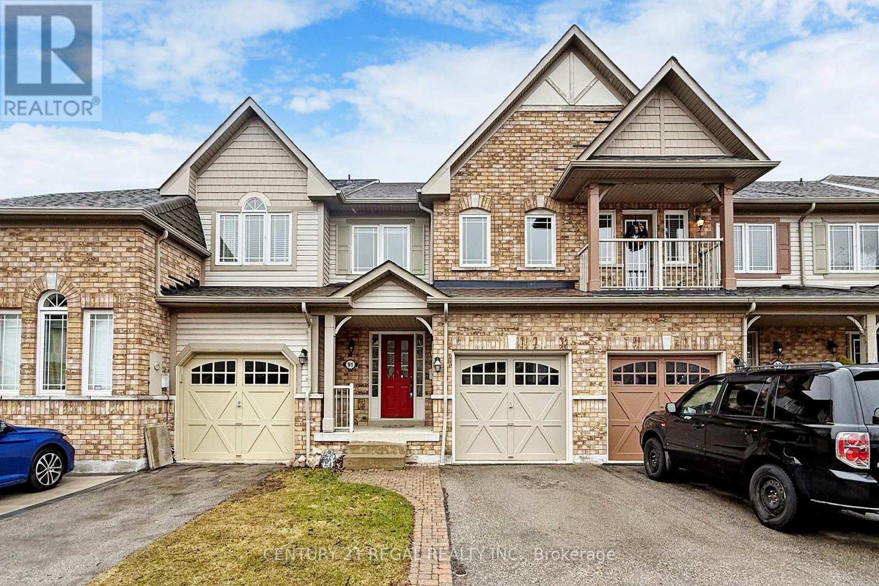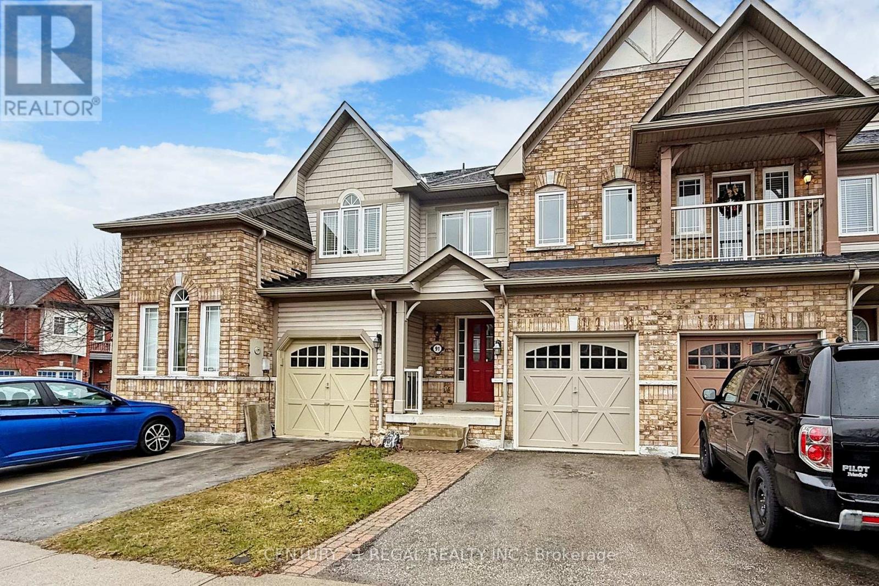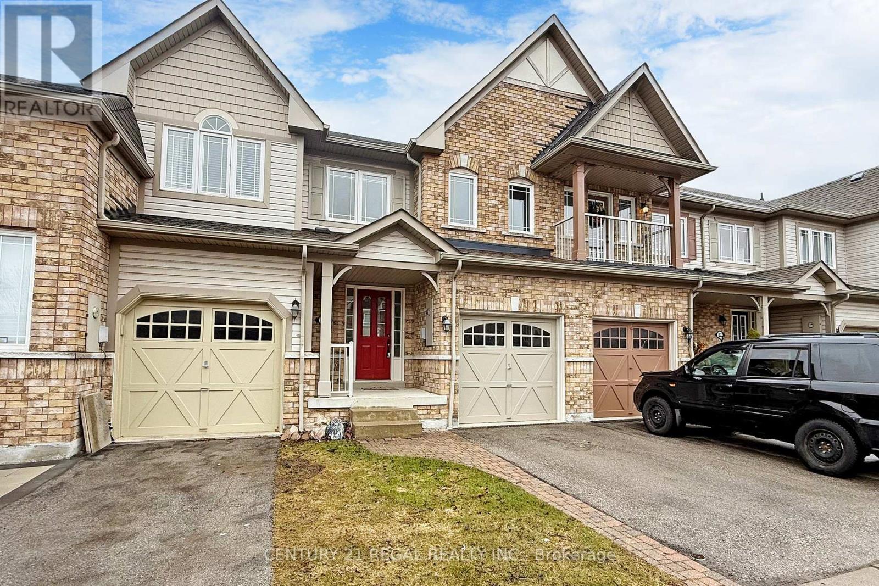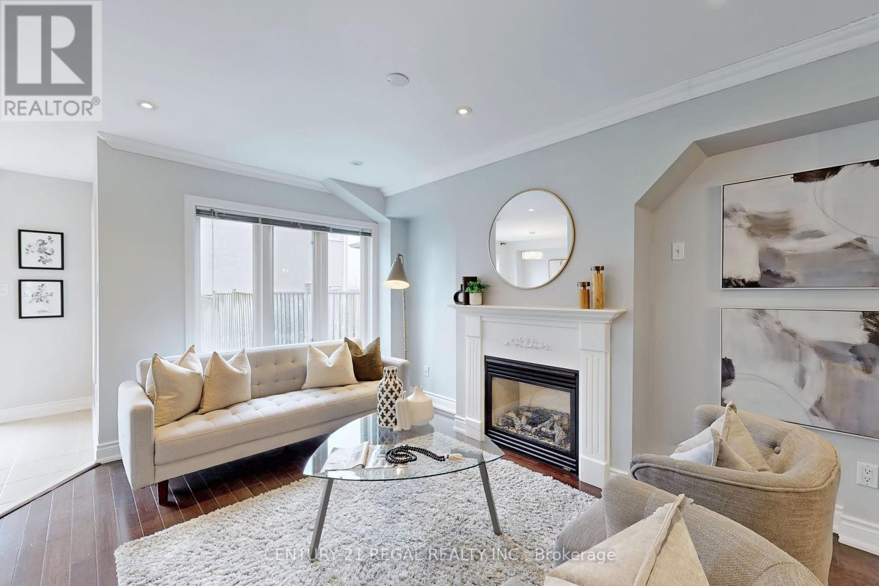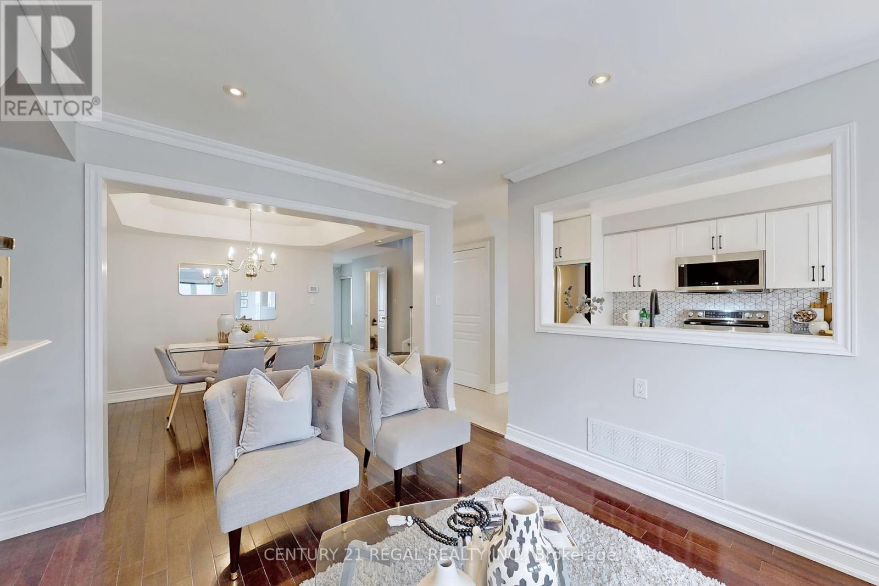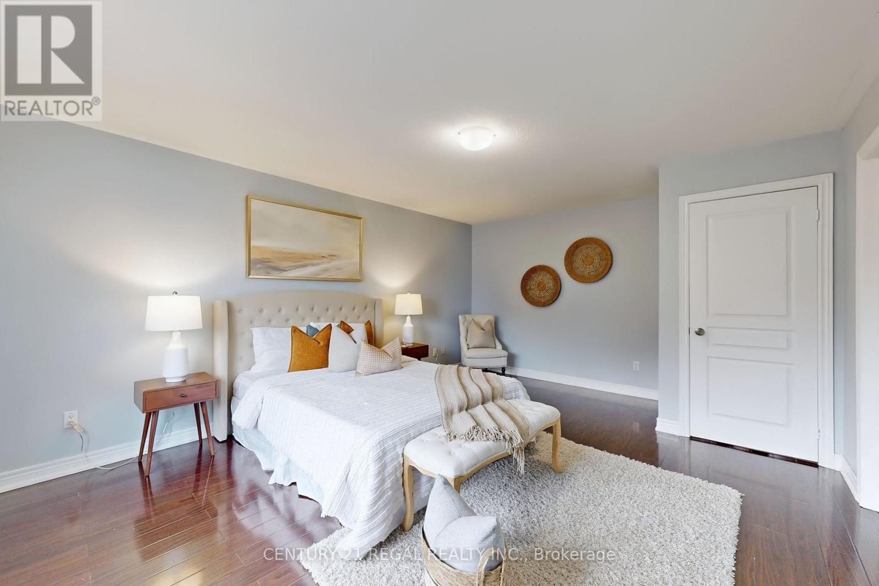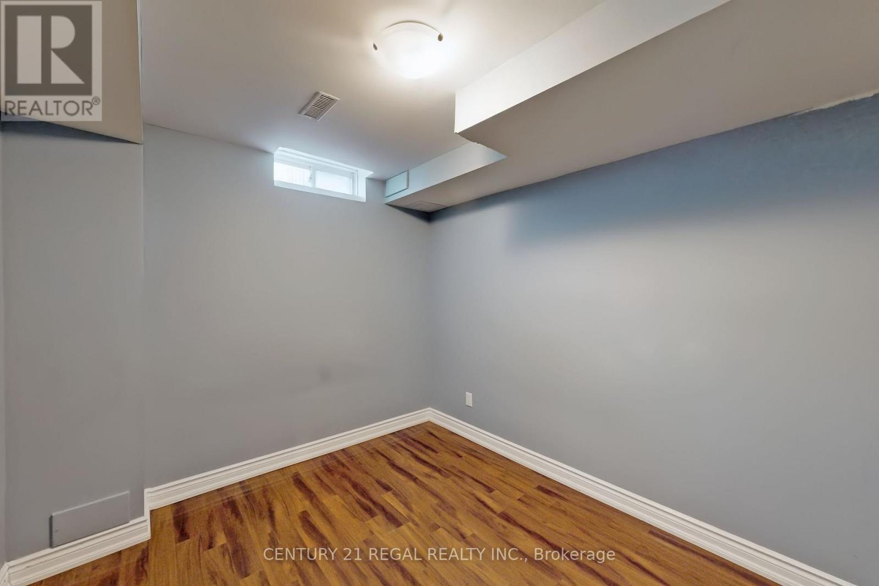4 Bedroom
4 Bathroom
1,100 - 1,500 ft2
Fireplace
Central Air Conditioning
Forced Air
$799,900
Huge Price Reduction for quick sale. Welcome to this stunning 2 Storey Freehold Townhouse in Ajax's South East Neighborhood. Short distance to picturesque Ajax waterfront Trails and south Ajax parks. 3 Spacious Bedrooms with Master Ensuite and walk in closet. Most of the Bathrooms are renovated. 2 full Bathrooms on 2nd Floor. Professionally Finished Basement with full washroom. Professionally painted through out and Kitchen recently updated with new cabinets , Quartz Counter top and New Stainless Steel Appliances. Roof Shingled (2023 ) Spacious Kitchen with separate Breakfast area. Fully Fenced Backyard Very Quiet Family Neighborhood .Conveniently located just minutes from amenities, schools, highways 401 and 412. (id:26049)
Property Details
|
MLS® Number
|
E12079474 |
|
Property Type
|
Single Family |
|
Community Name
|
South East |
|
Features
|
Carpet Free |
|
Parking Space Total
|
2 |
|
Structure
|
Porch |
Building
|
Bathroom Total
|
4 |
|
Bedrooms Above Ground
|
3 |
|
Bedrooms Below Ground
|
1 |
|
Bedrooms Total
|
4 |
|
Age
|
16 To 30 Years |
|
Amenities
|
Fireplace(s) |
|
Appliances
|
Water Meter, Dishwasher, Dryer, Stove, Washer, Refrigerator |
|
Basement Development
|
Finished |
|
Basement Type
|
N/a (finished) |
|
Construction Style Attachment
|
Attached |
|
Cooling Type
|
Central Air Conditioning |
|
Exterior Finish
|
Aluminum Siding, Brick |
|
Fireplace Present
|
Yes |
|
Fireplace Total
|
1 |
|
Flooring Type
|
Hardwood, Ceramic, Carpeted |
|
Foundation Type
|
Concrete |
|
Half Bath Total
|
1 |
|
Heating Fuel
|
Natural Gas |
|
Heating Type
|
Forced Air |
|
Stories Total
|
2 |
|
Size Interior
|
1,100 - 1,500 Ft2 |
|
Type
|
Row / Townhouse |
|
Utility Water
|
Municipal Water |
Parking
Land
|
Acreage
|
No |
|
Sewer
|
Sanitary Sewer |
|
Size Depth
|
101 Ft |
|
Size Frontage
|
19 Ft ,8 In |
|
Size Irregular
|
19.7 X 101 Ft |
|
Size Total Text
|
19.7 X 101 Ft |
|
Surface Water
|
Lake/pond |
Rooms
| Level |
Type |
Length |
Width |
Dimensions |
|
Second Level |
Primary Bedroom |
5.4 m |
4.1 m |
5.4 m x 4.1 m |
|
Second Level |
Bedroom 2 |
4.28 m |
2.92 m |
4.28 m x 2.92 m |
|
Second Level |
Bedroom 3 |
3.21 m |
2.77 m |
3.21 m x 2.77 m |
|
Ground Level |
Great Room |
4.3 m |
3.3 m |
4.3 m x 3.3 m |
|
Ground Level |
Dining Room |
3.15 m |
3 m |
3.15 m x 3 m |
|
Ground Level |
Eating Area |
3.1 m |
2.75 m |
3.1 m x 2.75 m |
|
Ground Level |
Kitchen |
3.3 m |
2.2 m |
3.3 m x 2.2 m |
Utilities
|
Cable
|
Installed |
|
Sewer
|
Installed |

