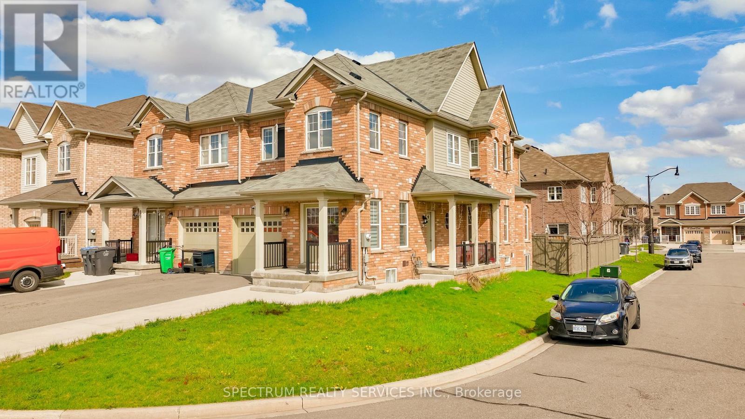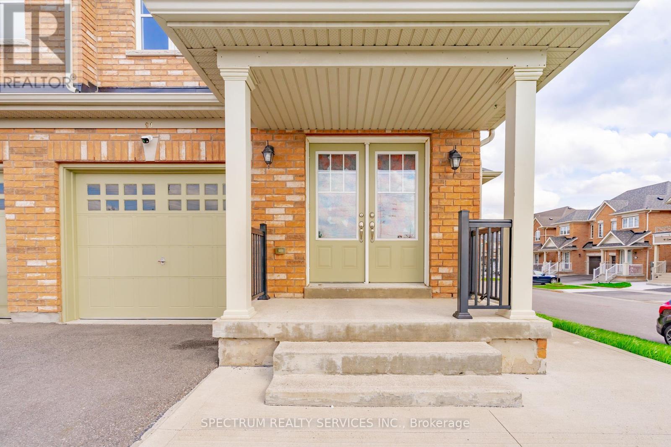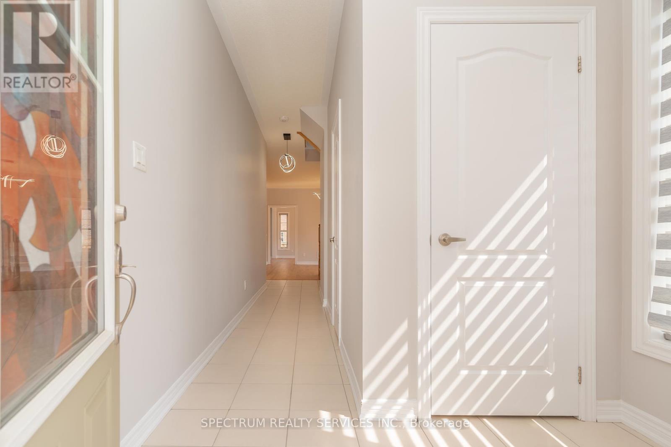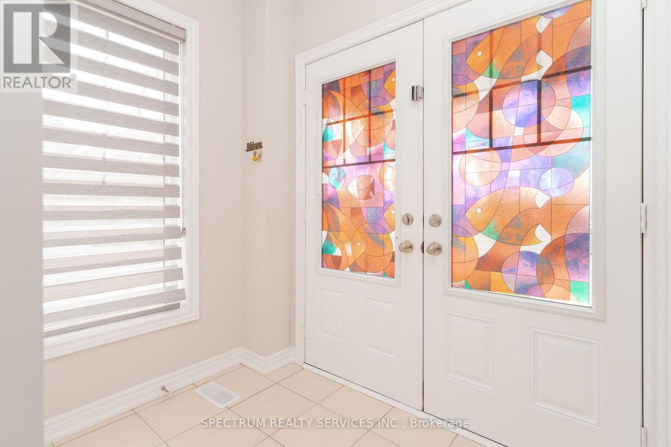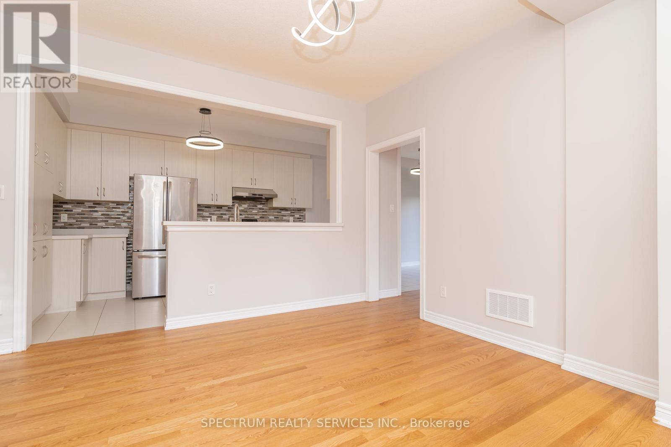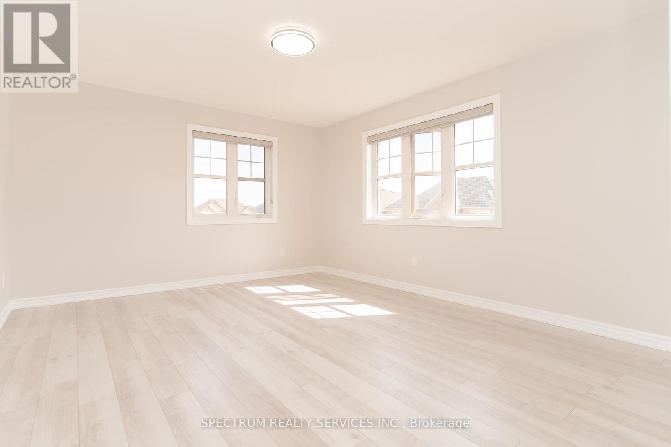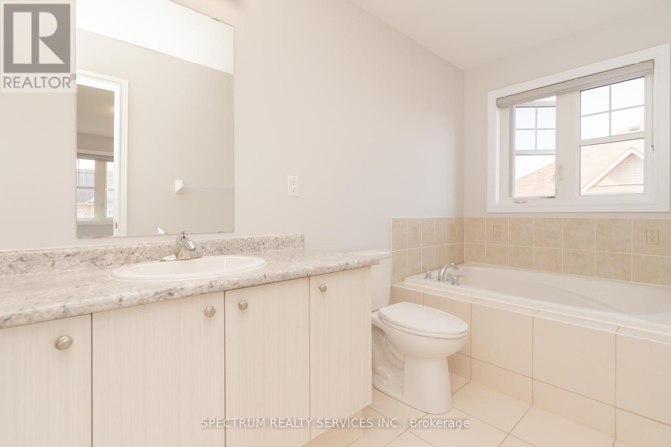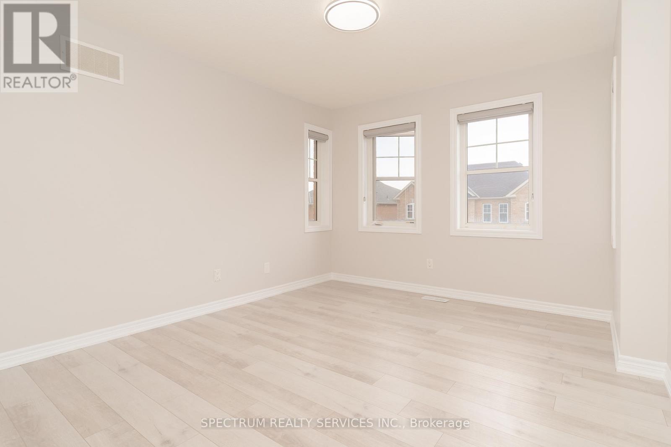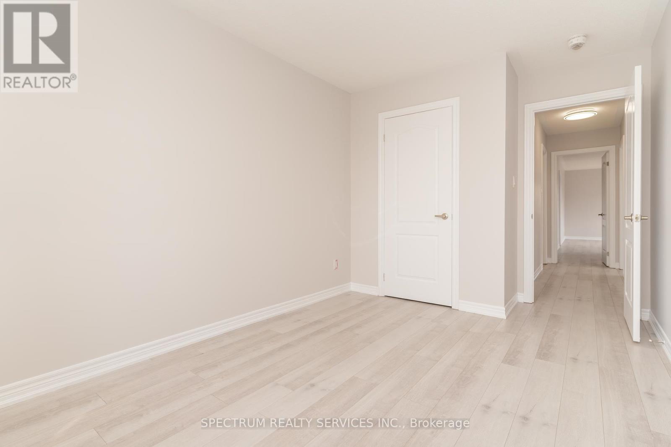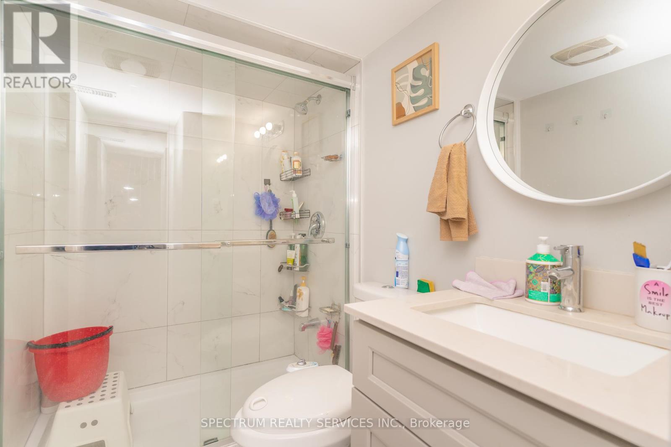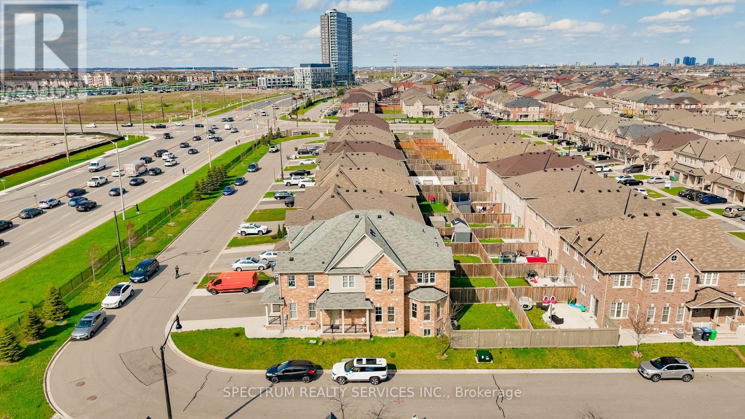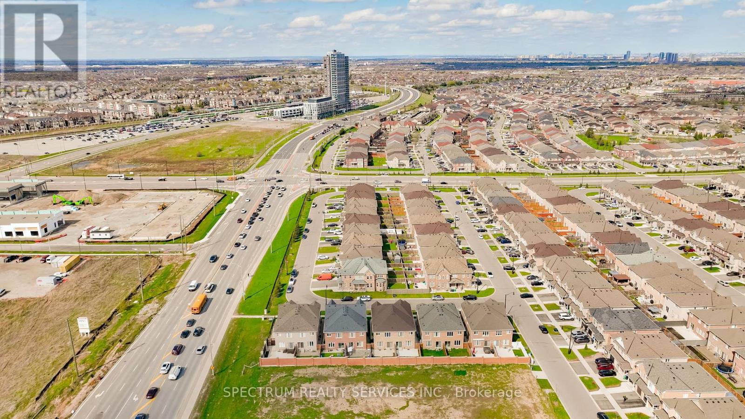6 Bedroom
4 Bathroom
1,500 - 2,000 ft2
Central Air Conditioning
Forced Air
$999,000
Beautiful Corner lot 4 + 2 Semi-detached, Main floor 1946 Sq. Ft Plus 732 Sq. Ft of Legal basement apartment. Total living space of 2678 Sq. Ft. Totally upgraded, Sun filled, Spacious, Double door entry, Bright, Freshly painted and Carpet free throughout. Upgraded kitchen with quartz counter top plus stainless steel appliances. This home features upgraded 200 AMP service and convenient direct access from garage too. The extended concrete drive way parks 4 cars, plus 1 car garage. (Total 5 Parking)The legal 2 bedroom Bright and Spacious Basement Apartment has a separate porched entrance from Builder and its own dedicated laundry. A rare combination of space, functionality and income potential-ideal for families and savvy investor. The house with a rental potential of up to $5400 per month. Very close to all amenities, Mount Pleasant Go station, School, Park and Shopping Etc. (id:26049)
Property Details
|
MLS® Number
|
W12160122 |
|
Property Type
|
Single Family |
|
Community Name
|
Credit Valley |
|
Amenities Near By
|
Park, Public Transit, Schools |
|
Equipment Type
|
Water Heater - Gas |
|
Features
|
Carpet Free |
|
Parking Space Total
|
5 |
|
Rental Equipment Type
|
Water Heater - Gas |
Building
|
Bathroom Total
|
4 |
|
Bedrooms Above Ground
|
4 |
|
Bedrooms Below Ground
|
2 |
|
Bedrooms Total
|
6 |
|
Age
|
6 To 15 Years |
|
Appliances
|
Water Heater |
|
Basement Features
|
Apartment In Basement, Separate Entrance |
|
Basement Type
|
N/a |
|
Construction Style Attachment
|
Semi-detached |
|
Cooling Type
|
Central Air Conditioning |
|
Exterior Finish
|
Brick |
|
Fire Protection
|
Smoke Detectors |
|
Flooring Type
|
Hardwood, Ceramic, Laminate, Vinyl |
|
Foundation Type
|
Concrete |
|
Half Bath Total
|
1 |
|
Heating Fuel
|
Natural Gas |
|
Heating Type
|
Forced Air |
|
Stories Total
|
2 |
|
Size Interior
|
1,500 - 2,000 Ft2 |
|
Type
|
House |
|
Utility Water
|
Municipal Water |
Parking
Land
|
Acreage
|
No |
|
Fence Type
|
Fenced Yard |
|
Land Amenities
|
Park, Public Transit, Schools |
|
Sewer
|
Sanitary Sewer |
|
Size Depth
|
100 Ft ,2 In |
|
Size Frontage
|
24 Ft ,4 In |
|
Size Irregular
|
24.4 X 100.2 Ft |
|
Size Total Text
|
24.4 X 100.2 Ft |
Rooms
| Level |
Type |
Length |
Width |
Dimensions |
|
Second Level |
Primary Bedroom |
4.36 m |
3.93 m |
4.36 m x 3.93 m |
|
Second Level |
Bedroom 2 |
3.87 m |
2.47 m |
3.87 m x 2.47 m |
|
Second Level |
Bedroom 3 |
3.63 m |
2.62 m |
3.63 m x 2.62 m |
|
Second Level |
Bedroom 4 |
3.78 m |
3.05 m |
3.78 m x 3.05 m |
|
Basement |
Primary Bedroom |
3.99 m |
2.16 m |
3.99 m x 2.16 m |
|
Basement |
Bedroom 2 |
3.32 m |
3.05 m |
3.32 m x 3.05 m |
|
Main Level |
Family Room |
3.96 m |
4.08 m |
3.96 m x 4.08 m |
|
Main Level |
Dining Room |
3.96 m |
3.08 m |
3.96 m x 3.08 m |
|
Main Level |
Kitchen |
4.15 m |
2.47 m |
4.15 m x 2.47 m |
|
Main Level |
Eating Area |
3.9 m |
2.47 m |
3.9 m x 2.47 m |


