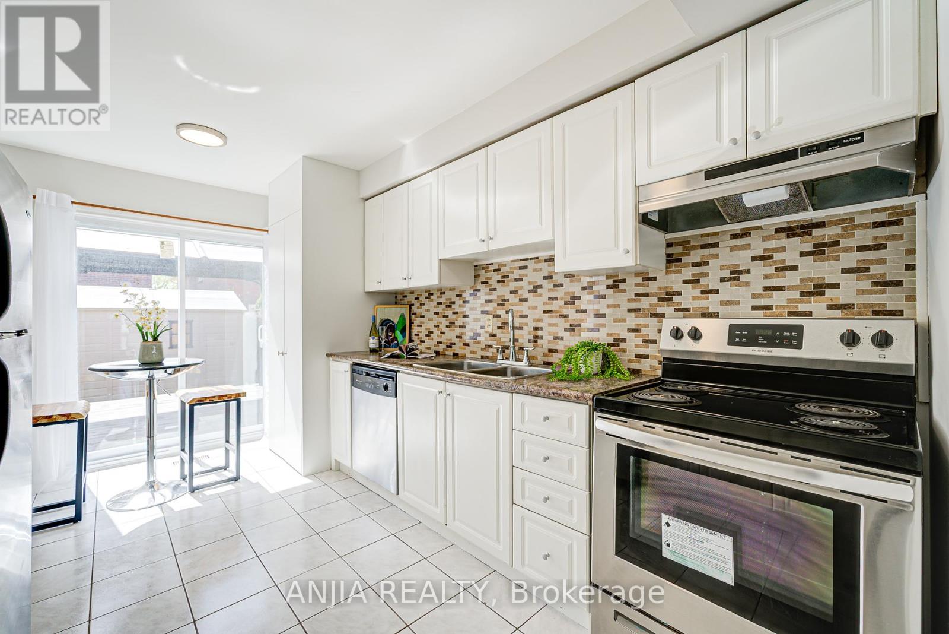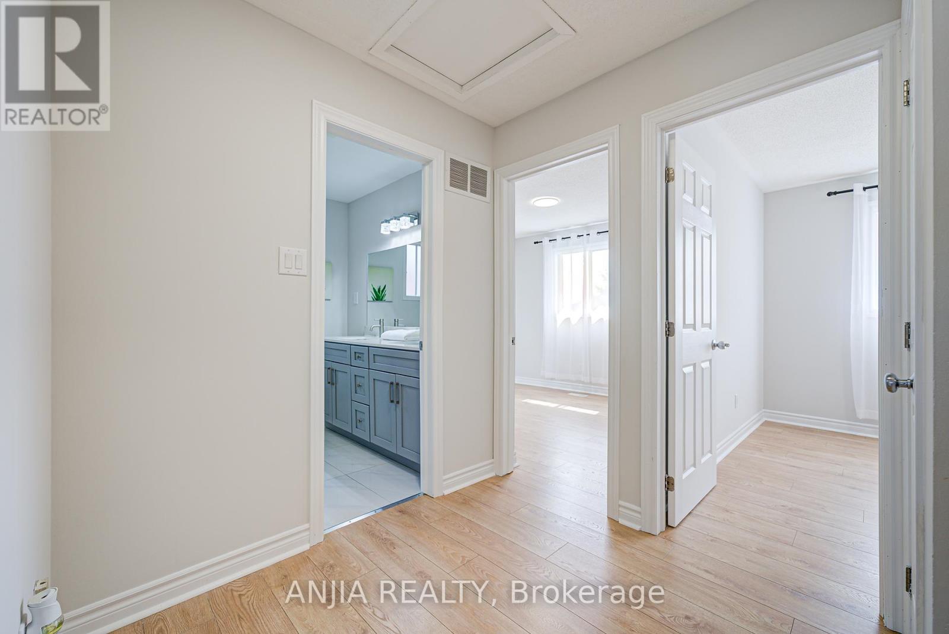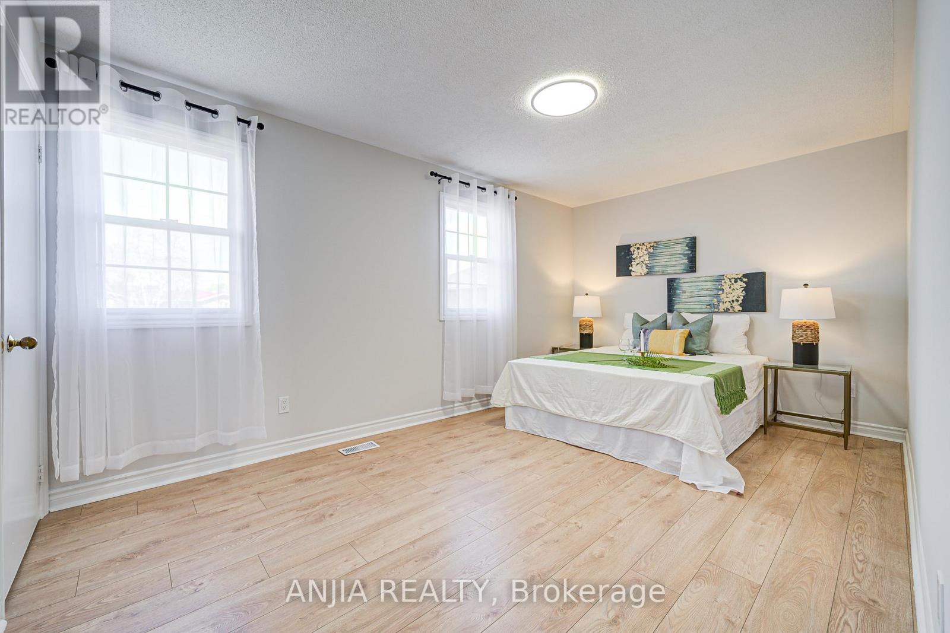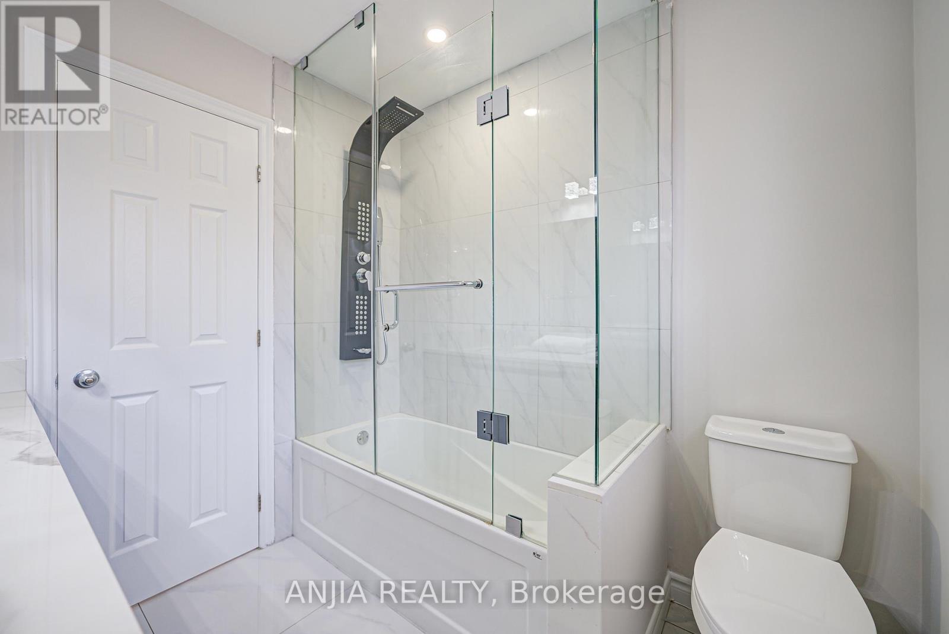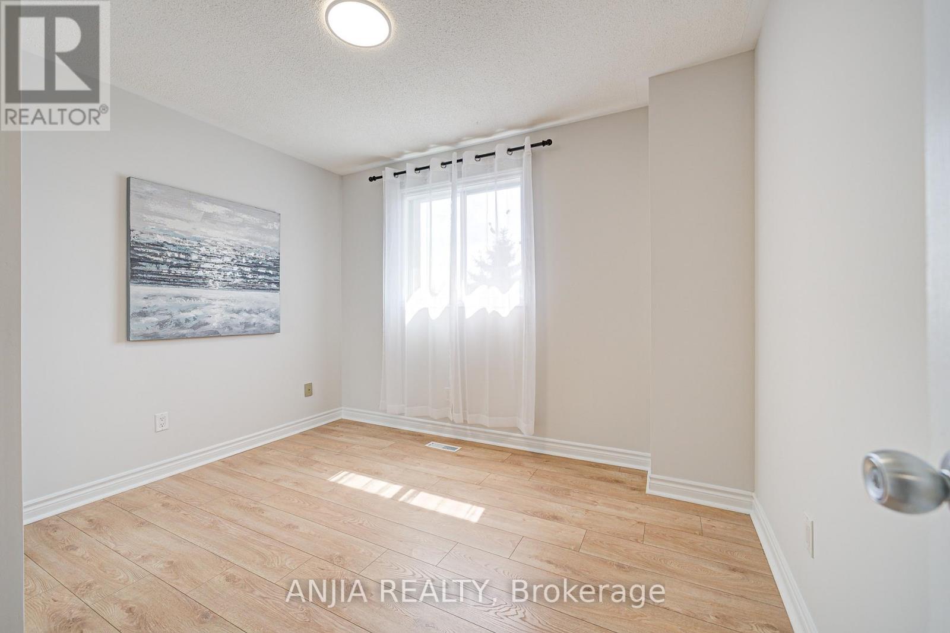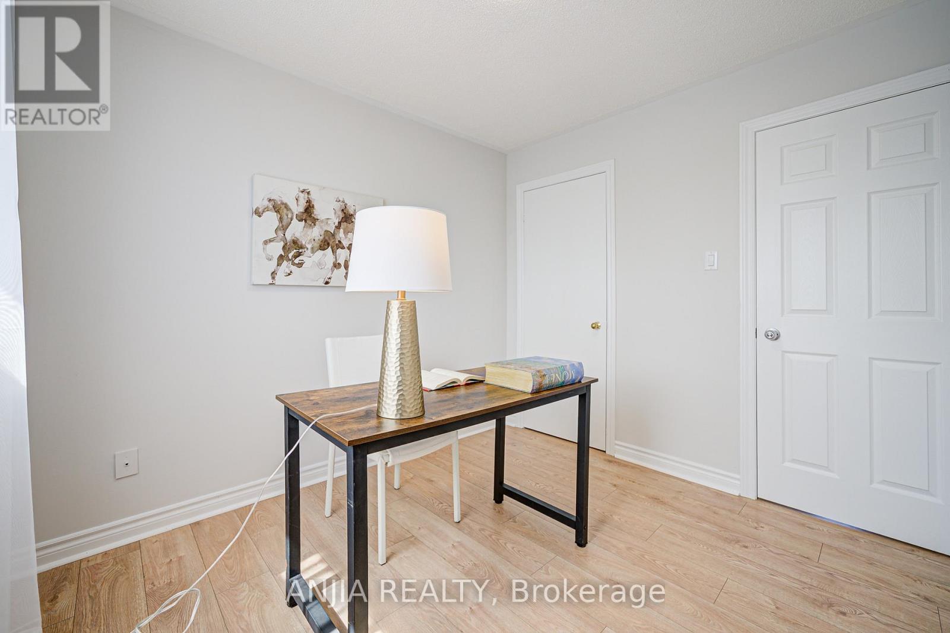4 Bedroom
2 Bathroom
1,100 - 1,500 ft2
Central Air Conditioning
Forced Air
$799,000
Charming Detached Home in a Sought-After Brampton Neighborhood! This well-maintained 2-storey family home features an attached garage, a spacious primary bedroom, and two cozy, sun-filled bedrooms perfect for morning light. The bright, inviting layout offers seamless indoor-outdoor living with a walkout to a privately fenced backyard, complete with a 200 sq. ft. deck, Gazebo and a convenient garden shed .Recent Upgrades Include: Frigidaire stainless steel range (2023),Washer & dryer (2023),Stylish new light fixture on the second floor. Located within walking distance to Fortinos, Walmart, schools, parks, banks, cafes, and restaurants. Excellent transit access and commuter-friendly with easy connections to Hwy 410/407/401, GO Transit, and Via Rail. A fantastic opportunity for families or investors alike! (id:26049)
Property Details
|
MLS® Number
|
W12122658 |
|
Property Type
|
Single Family |
|
Community Name
|
Heart Lake West |
|
Parking Space Total
|
4 |
Building
|
Bathroom Total
|
2 |
|
Bedrooms Above Ground
|
3 |
|
Bedrooms Below Ground
|
1 |
|
Bedrooms Total
|
4 |
|
Basement Development
|
Finished |
|
Basement Type
|
N/a (finished) |
|
Construction Style Attachment
|
Detached |
|
Cooling Type
|
Central Air Conditioning |
|
Exterior Finish
|
Brick |
|
Flooring Type
|
Laminate, Ceramic, Vinyl |
|
Half Bath Total
|
1 |
|
Heating Fuel
|
Natural Gas |
|
Heating Type
|
Forced Air |
|
Stories Total
|
2 |
|
Size Interior
|
1,100 - 1,500 Ft2 |
|
Type
|
House |
|
Utility Water
|
Municipal Water |
Parking
Land
|
Acreage
|
No |
|
Sewer
|
Sanitary Sewer |
|
Size Depth
|
100 Ft ,1 In |
|
Size Frontage
|
30 Ft |
|
Size Irregular
|
30 X 100.1 Ft |
|
Size Total Text
|
30 X 100.1 Ft |
Rooms
| Level |
Type |
Length |
Width |
Dimensions |
|
Second Level |
Primary Bedroom |
5.48 m |
3.2 m |
5.48 m x 3.2 m |
|
Second Level |
Bedroom 2 |
2.74 m |
2.42 m |
2.74 m x 2.42 m |
|
Second Level |
Bedroom 3 |
2.74 m |
2.42 m |
2.74 m x 2.42 m |
|
Basement |
Recreational, Games Room |
4.5 m |
3.04 m |
4.5 m x 3.04 m |
|
Basement |
Office |
3.04 m |
3.04 m |
3.04 m x 3.04 m |
|
Main Level |
Living Room |
6.7 m |
3.2 m |
6.7 m x 3.2 m |
|
Main Level |
Dining Room |
6.7 m |
3.2 m |
6.7 m x 3.2 m |
|
Main Level |
Kitchen |
4.57 m |
3.65 m |
4.57 m x 3.65 m |
|
Main Level |
Eating Area |
|
|
Measurements not available |



















